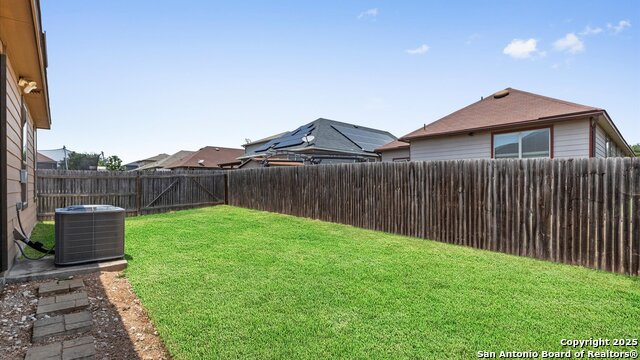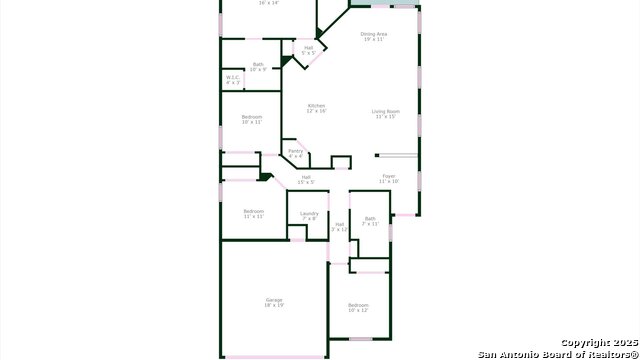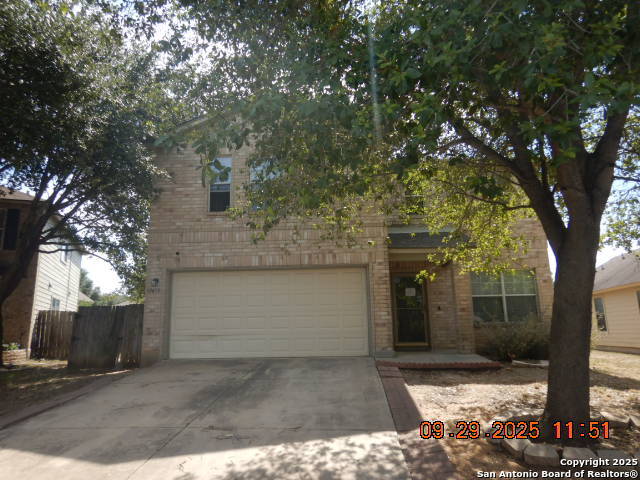4527 Southton Way, San Antonio, TX 78223
Property Photos

Would you like to sell your home before you purchase this one?
Priced at Only: $240,000
For more Information Call:
Address: 4527 Southton Way, San Antonio, TX 78223
Property Location and Similar Properties
- MLS#: 1869301 ( Single Residential )
- Street Address: 4527 Southton Way
- Viewed: 67
- Price: $240,000
- Price sqft: $142
- Waterfront: No
- Year Built: 2016
- Bldg sqft: 1687
- Bedrooms: 4
- Total Baths: 2
- Full Baths: 2
- Garage / Parking Spaces: 2
- Days On Market: 219
- Additional Information
- County: BEXAR
- City: San Antonio
- Zipcode: 78223
- Subdivision: Southton Ranch
- District: East Central I.S.D
- Elementary School: Harmony Hills
- Middle School: Legacy
- High School: East Central
- Provided by: Boyd Realty Group, LLC
- Contact: William Boyd
- (210) 725-1363

- DMCA Notice
-
DescriptionWelcome to this move in ready, beautifully maintained 4 bedroom, 2 bathroom home that combines style, comfort, and convenience in one perfect package. From the moment you arrive, the stunning curb appeal will captivate you, setting the tone for what's to come. Step inside to discover a spacious, open floor plan that effortlessly flows from room to room, offering plenty of space to relax and entertain. The light filled living areas are perfect for family gatherings or cozy nights in, with large windows that invite in natural light and frame views of your charming neighborhood. The kitchen is a chef's dream, featuring modern finishes, ample counter space, and a convenient layout that makes meal prep a breeze. Whether you're hosting dinner parties or enjoying casual family meals, this kitchen will meet all your culinary needs. Retreat to the spacious master suite, where relaxation meets luxury. The master bedroom is spacious and features a XXL master closet. The en suite bathroom is a dream, complete with a separate shower and a garden tub perfect for unwinding after a long day. Three additional well sized bedrooms split from the master suite, provide plenty of space for a growing family, guests, or a home office, ensuring everyone has their own private retreat. Outdoor living is equally as impressive, with a large, covered rear patio that's perfect for relaxing, entertaining, or enjoying your morning coffee. The expansive backyard offers endless possibilities for outdoor activities, gardening, or just unwinding in your private oasis. Convenience is key with this home's location! Just a short drive to a variety of restaurants, grocery stores, and local hotspots like Brooks City Base and Braunig Lake. Don't miss your chance to own this incredible property schedule your showing today!
Payment Calculator
- Principal & Interest -
- Property Tax $
- Home Insurance $
- HOA Fees $
- Monthly -
Features
Building and Construction
- Builder Name: Unknown
- Construction: Pre-Owned
- Exterior Features: Brick, Cement Fiber
- Floor: Carpeting, Ceramic Tile
- Foundation: Slab
- Kitchen Length: 17
- Other Structures: None
- Roof: Composition
- Source Sqft: Appsl Dist
Land Information
- Lot Improvements: Street Paved, Curbs, Street Gutters, Sidewalks, Streetlights, Asphalt, City Street
School Information
- Elementary School: Harmony Hills
- High School: East Central
- Middle School: Legacy
- School District: East Central I.S.D
Garage and Parking
- Garage Parking: Two Car Garage, Attached
Eco-Communities
- Water/Sewer: Water System, Sewer System, City
Utilities
- Air Conditioning: One Central
- Fireplace: Not Applicable
- Heating Fuel: Electric
- Heating: Central
- Recent Rehab: No
- Window Coverings: None Remain
Amenities
- Neighborhood Amenities: Park/Playground
Finance and Tax Information
- Days On Market: 214
- Home Owners Association Fee: 226.6
- Home Owners Association Frequency: Annually
- Home Owners Association Mandatory: Mandatory
- Home Owners Association Name: SOUTHTON ASSOCIATION INC.
- Total Tax: 5379.26
Other Features
- Block: 15
- Contract: Exclusive Right To Sell
- Instdir: Head northwest on Southton Rd Turn right onto Wrangler Park Turn right onto Southton Way Destination will be on the left
- Interior Features: One Living Area, Liv/Din Combo, Two Eating Areas, Island Kitchen, Breakfast Bar, Walk-In Pantry, Utility Room Inside, 1st Floor Lvl/No Steps, High Ceilings, Open Floor Plan, Cable TV Available, High Speed Internet, All Bedrooms Downstairs, Laundry Main Level, Laundry Room, Telephone
- Legal Desc Lot: 16
- Legal Description: Ncb 16624 (Southton Village Ut-6B), Block 15 Lot 16 2015-New
- Miscellaneous: Cluster Mail Box
- Occupancy: Vacant
- Ph To Show: 210-222-2227
- Possession: Closing/Funding
- Style: One Story, Traditional
- Views: 67
Owner Information
- Owner Lrealreb: No
Similar Properties
Nearby Subdivisions
Blue Wing
Blue Wing Trails
Bridgewood
Brookside
Butterfield Ranch
Coney/cornish/casper
Coney/cornish/jasper
Fair To Southcross
Fairlawn
Gevers To Clark
Green Lake Meadow
Greenway
Greenway Terrace
Heritage Oaks
Higdon Crossing
Highland
Highland Heights
Highland Hills
Highland Park
Highlands
Hot Wells
Hotwells
Mccreless
Mccreless Meadows
Mission Creek
Monte Viejo
N/a
Palm Park
Pecan Valley
Pecan Vly-fairlawn(sa/ec
Presa Point
Republic Creek
Republic Oaks
Sa / Ec Isds Rural Metro
Salado Creek
South East Central Ec
South Sa River
South San Antonio
South To Pecan Valley
Southton Cove
Southton Lake
Southton Meadows
Southton Ranch
Southton Village
Stone Garden
Tower Lake Estates
Utopia Heights
Woodbridge
Woodbridge At Monte Viejo

- Antonio Ramirez
- Premier Realty Group
- Mobile: 210.557.7546
- Mobile: 210.557.7546
- tonyramirezrealtorsa@gmail.com

































