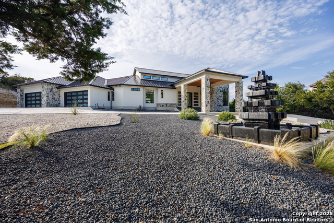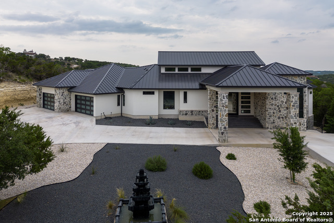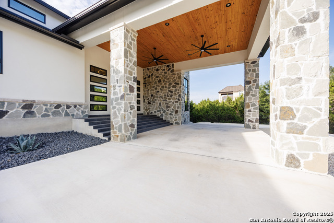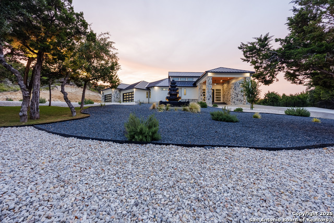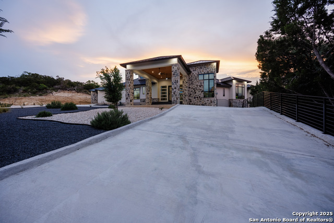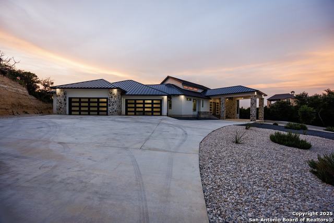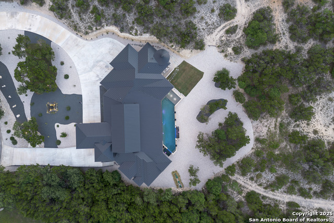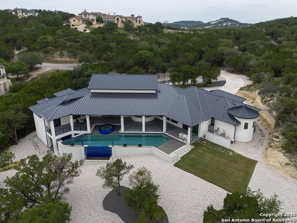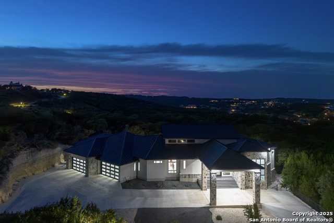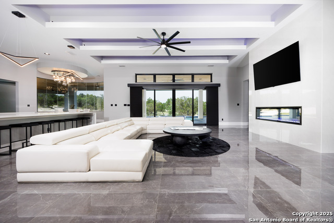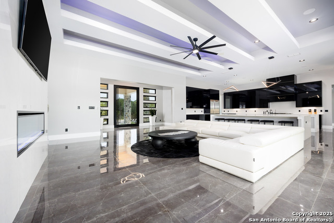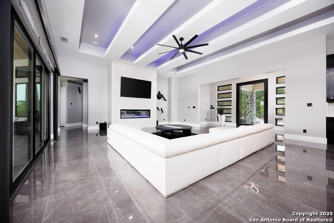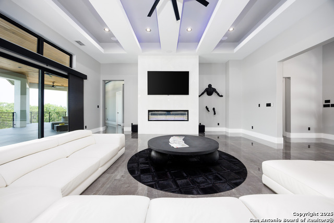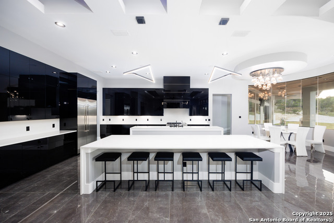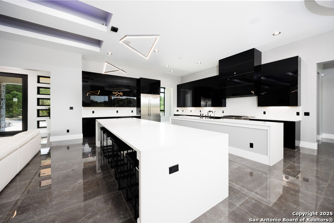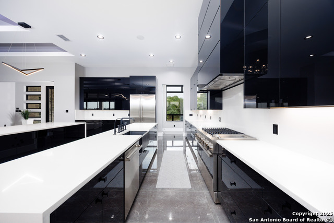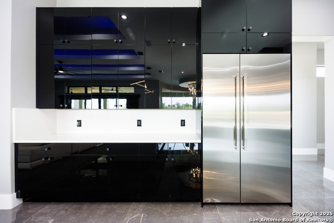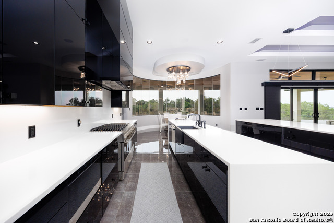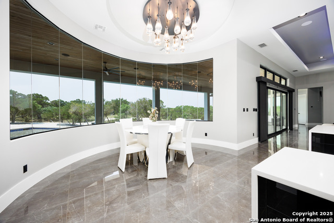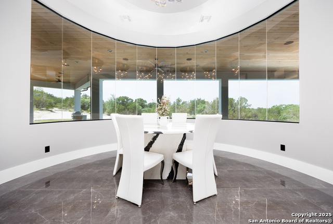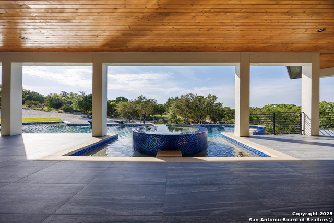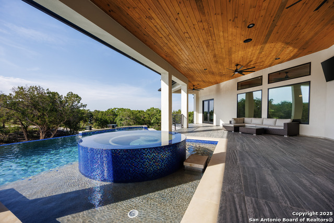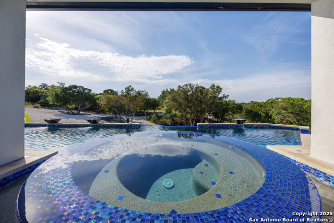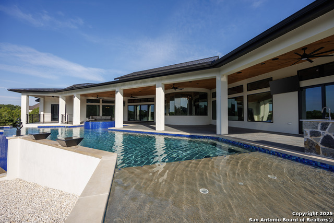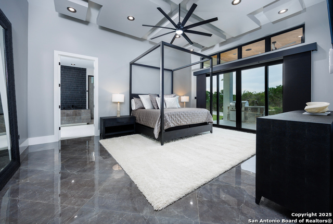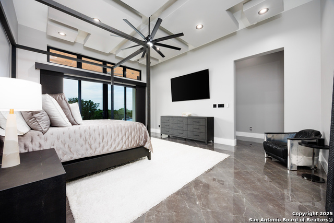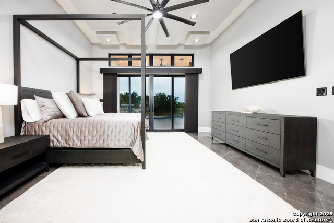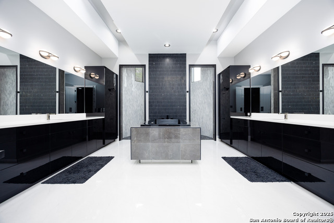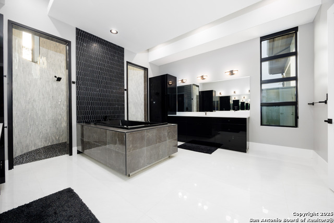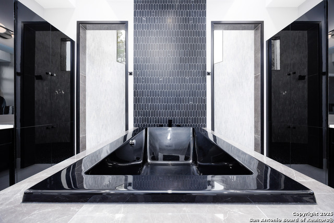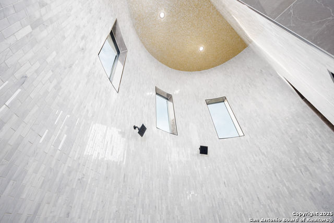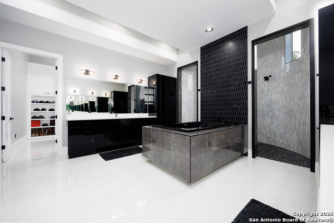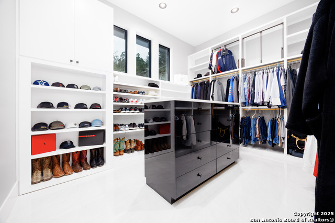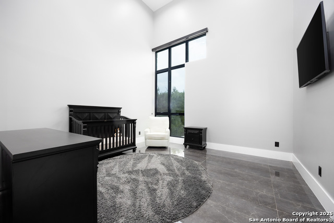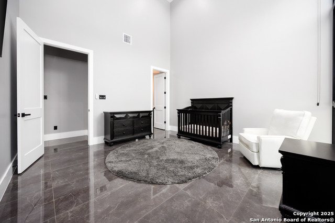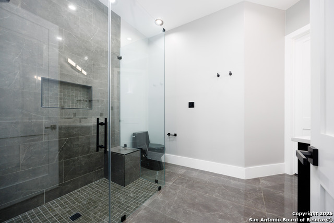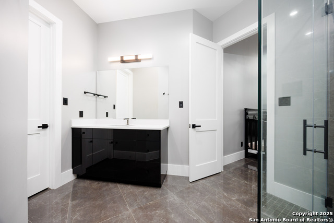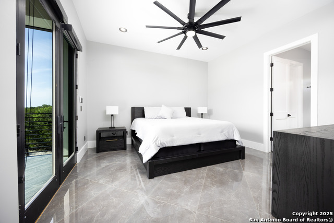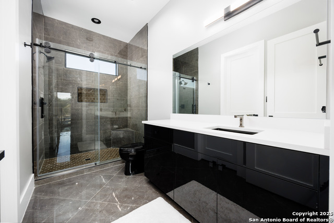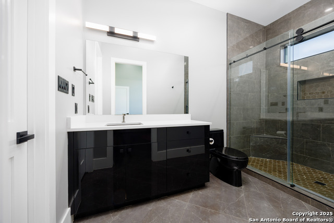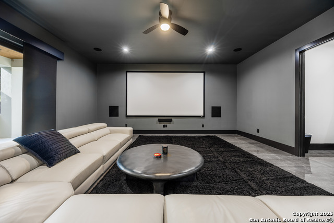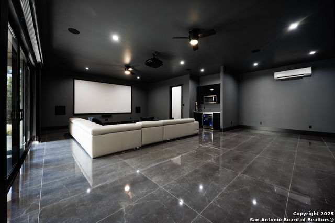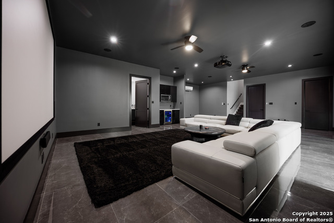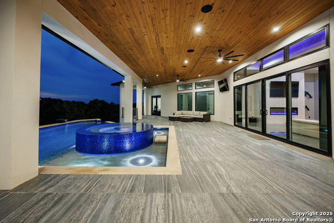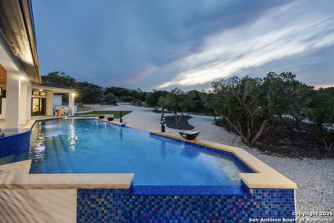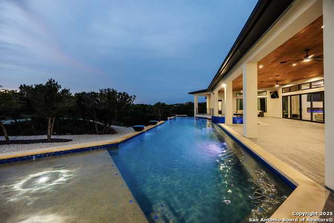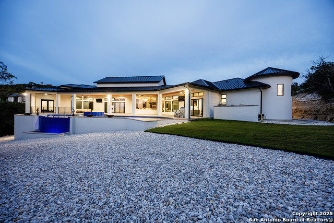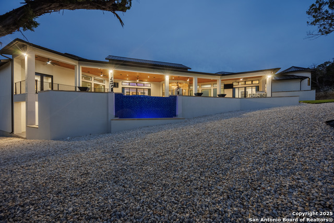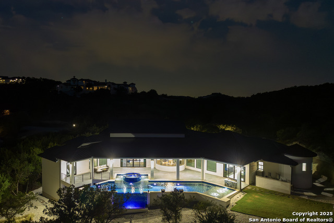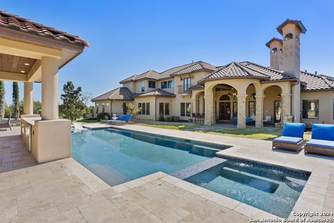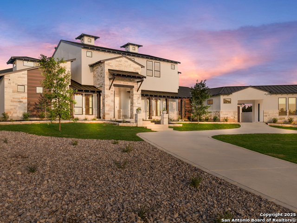25003 Miranda Ridge, Boerne, TX 78006
Property Photos
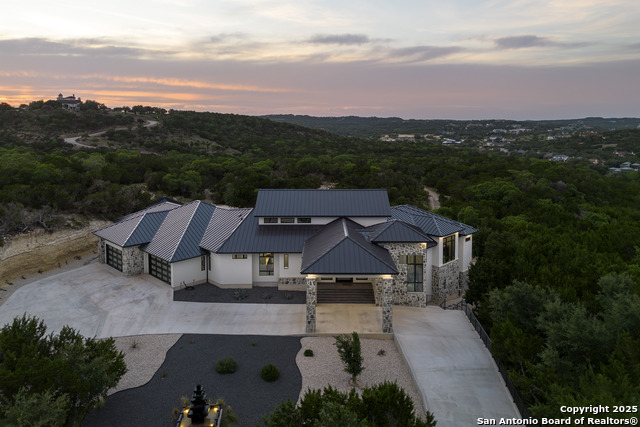
Would you like to sell your home before you purchase this one?
Priced at Only: $2,795,000
For more Information Call:
Address: 25003 Miranda Ridge, Boerne, TX 78006
Property Location and Similar Properties
- MLS#: 1869167 ( Single Residential )
- Street Address: 25003 Miranda Ridge
- Viewed: 46
- Price: $2,795,000
- Price sqft: $493
- Waterfront: No
- Year Built: 2023
- Bldg sqft: 5675
- Bedrooms: 4
- Total Baths: 6
- Full Baths: 4
- 1/2 Baths: 2
- Garage / Parking Spaces: 4
- Days On Market: 56
- Additional Information
- County: KENDALL
- City: Boerne
- Zipcode: 78006
- Subdivision: Anaqua Springs Ranch
- District: Northside
- Elementary School: Leon Springs
- Middle School: Rawlinson
- High School: Clark
- Provided by: San Antonio Portfolio KW RE AH
- Contact: Fawn Bevineau
- (210) 832-8327

- DMCA Notice
-
DescriptionTucked away in a private enclave of the prestigious Anaqua Springs subdivision, this contemporary estate seamlessly blends modern style with the natural beauty of the Hill Country. Constructed with commanding masonry stucco and stone, crowned by a sleek standing seam metal roof, this residence showcases architectural grandeur alongside breathtaking panoramic views. Set on over two acres of land, this estate offers unparalleled privacy, surrounded by mature trees that enhance its secluded ambiance. The meticulously designed zeroscaped landscaping ensures low maintenance beauty and features a custom built modern water fountain, enhanced by landscape lighting that elevates the exterior. The grand entry boasts a Porte Cochere with an impressive oversized door leading to an open concept floor plan. Expansive, picturesque windows bathe the interiors in natural light, highlighting intricate ceiling accents, rich marble flooring, soft finished walls, and designer ambient lighting fixtures. The home is further enhanced with a fully integrated premium sound system. The gourmet chef's kitchen is a culinary masterpiece, complete with top of the line Jenair stainless steel appliances and a striking double waterfall island; perfect for both entertaining and everyday culinary creations. Custom cabinetry by Michael Edwards, featuring polished black acrylic fronts and soft close functionality, pairs beautifully with globally imported custom chandeliers. The primary suite is a tranquil retreat, showcasing a detailed raised ceiling and direct access to the patio. Its spa like bathroom offers dual vanities, mosaic tile accents, and a lavish walk in closet. The east wing of the home provides privacy with three spacious bedrooms, each featuring en suite bathrooms and walk in closets, ideal for family and guests. Designed for entertaining, the residence features an expansive 1,500 sq. ft. back patio, complete with an oversized pool and a luxurious hot tub with advanced temperature regulation. Whether enjoying a refreshing swim or soaking in the hot tub, this outdoor oasis offers year round comfort and relaxation. Additionally, this residence includes a spacious game room with a dry bar and a stunning covered patio complete with a cascading waterfall feature. The oversized tandem garage can accommodate up to six vehicles and features a metallic finish, while the expanded driveway ensures ample parking. This estate is more than just a home; it is a statement of luxury living, perfectly crafted for those who appreciate the finest in life.
Payment Calculator
- Principal & Interest -
- Property Tax $
- Home Insurance $
- HOA Fees $
- Monthly -
Features
Building and Construction
- Builder Name: Custom
- Construction: Pre-Owned
- Exterior Features: 4 Sides Masonry, Stone/Rock, Stucco
- Floor: Marble, Wood
- Foundation: Slab
- Kitchen Length: 19
- Roof: Metal
- Source Sqft: Appsl Dist
Land Information
- Lot Description: Bluff View, 2 - 5 Acres, Partially Wooded, Mature Trees (ext feat), Gently Rolling
- Lot Improvements: Street Paved, Streetlights, Easement Road
School Information
- Elementary School: Leon Springs
- High School: Clark
- Middle School: Rawlinson
- School District: Northside
Garage and Parking
- Garage Parking: Four or More Car Garage, Attached, Side Entry, Oversized
Eco-Communities
- Energy Efficiency: Tankless Water Heater, 16+ SEER AC, Programmable Thermostat, Double Pane Windows, Energy Star Appliances, Radiant Barrier, Low E Windows, Foam Insulation, Ceiling Fans
- Water/Sewer: Water System, Septic
Utilities
- Air Conditioning: Three+ Central
- Fireplace: One, Living Room, Mock Fireplace
- Heating Fuel: Electric, Natural Gas
- Heating: Central
- Recent Rehab: No
- Utility Supplier Elec: CPS
- Utility Supplier Gas: CPS
- Utility Supplier Grbge: Old Republic
- Utility Supplier Water: SAWS
- Window Coverings: All Remain
Amenities
- Neighborhood Amenities: Controlled Access, Tennis, Park/Playground, Jogging Trails, Sports Court, Guarded Access
Finance and Tax Information
- Days On Market: 331
- Home Owners Association Fee: 3200
- Home Owners Association Frequency: Annually
- Home Owners Association Mandatory: Mandatory
- Home Owners Association Name: ANAQUA SPRINGS RANCH HOA
- Total Tax: 40072.89
Rental Information
- Currently Being Leased: No
Other Features
- Contract: Exclusive Right To Sell
- Instdir: From Bandera Rd- Take Scenic Loop Rd and Toutant Beauregard Rd to Anaqua Springs, Take Creekside Cv to Miranda Ridge. From IH-10 W exit Boerne Stage Road, make a left on Boerne Stage. Toutant Beauregard Rd to Anaqua Springs, Take Creekside Cv to Miran
- Interior Features: Two Living Area, Liv/Din Combo, Eat-In Kitchen, Island Kitchen, Breakfast Bar, Walk-In Pantry, Game Room, Utility Room Inside, 1st Floor Lvl/No Steps, High Ceilings, Open Floor Plan, Skylights, Cable TV Available, High Speed Internet, Laundry Main Level, Walk in Closets
- Legal Desc Lot: 47
- Legal Description: Cb 4671A Block 7 Lot 47 (Anaqua Springs Ranch Iii) Plat 9568
- Miscellaneous: Builder 10-Year Warranty, No City Tax, As-Is
- Occupancy: Owner
- Ph To Show: 210-852-9612
- Possession: Closing/Funding
- Style: One Story, Split Level
- Views: 46
Owner Information
- Owner Lrealreb: No
Similar Properties
Nearby Subdivisions
(cobcentral) City Of Boerne Ce
(smdy Area) Someday Area
Acres North
Anaqua Springs Ranch
Balcones Creek
Bent Tree
Bentwood
Bisdn
Bluegrass
Boerne
Boerne Heights
Brentwood
Caliza Reserve
Champion Heights
Champion Heights - Kendall Cou
Cheevers
Cibolo Crossing
City
Cordillera Ranch
Corley Farms
Cottages On Oak Park
Country Bend
Creekside
Creekside Place
Cypress Bend On The Guadalupe
Deep Hollow
Diamond Ridge
Dietert
Dresden Wood
Dresden Wood 1
Durango Reserve
Eastland Terr/boerne
English Oaks
Esperanza
Esperanza - Kendall County
Esser Addition
Estancia
Evergreen Courts
Fox Falls
Friendly Hills
George's Ranch
Greco Bend
Harnisch Baer
Hidden Oaks
High Point Ranch Subdivision
Highland Park
Hillview
Indian Acres
Indian Hills
Indian Springs
Irons & Gates Addition
Irons & Grahams Addition
K-bar-m Ranch
Kendall Creek Estates
Kendall Oaks
Kendall Woods
Kendall Woods Estate
Kendall Woods Estates
Kernaghan Addition
Lake Country
Lakeside Acres
Limestone Ranch
Menger Springs
Miralomas Garden Homes Unit 1
Miralomas The Reserve
Moosehead Manor
Mountain Laurel Heights
N/a
Na
None
Not In Defined Subdivision
Oak Park
Oak Park Addition
Oak Retreat
Out/kendall
Out/kendall Co.
Pecan Spring Ranch
Pecan Springs
Platten Creek
Pleasant Valley
Randy Addition
Ranger Creek
Regency At Esperanza
Regency At Esperanza - Flamenc
Regency At Esperanza - Sardana
Regency At Esperanza - Zambra
Regency At Esperanza Sardana
Regent Park
Ridge At Tapatio
River Mountain Ranch
River View
Rolling Acres
Rosewood Gardens
Sabinas Creek Ranch
Sabinas Creek Ranch Phase 1
Sabinas Creek Ranch Phase 2
Saddlehorn
Sage Oaks
Scenic Crest
Schertz Addition
Serenity Oaks Estates
Shadow Valley Ranch
Silver Hills
Sonderland
Southern Oaks
Springs Of Cordillera Ranch
Sundance Ranch
Sunrise
Tapatio Springs
The Crossing
The Ranches At Creekside
The Reserve At Saddlehorn
The Springs At Cordillera Ranc
The Villas At Hampton Place
The Woods Of Boerne Subdivisio
The Woods Of Frederick Creek
Trails Of Herff Ranch
Trailwood
Village Oaks
Waterstone
Waterstone On The Guadalupe
Windwood Es
Woods Of Boerne
Woods Of Frederick Creek
Woodside Village

- Antonio Ramirez
- Premier Realty Group
- Mobile: 210.557.7546
- Mobile: 210.557.7546
- tonyramirezrealtorsa@gmail.com



