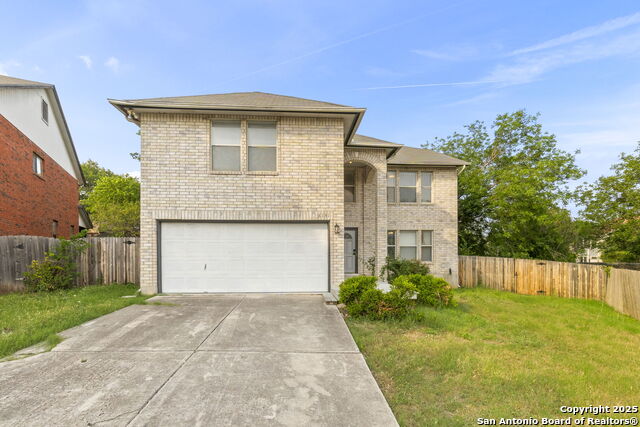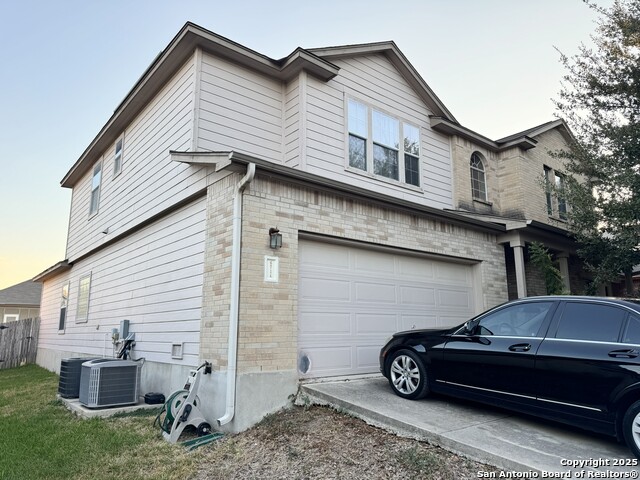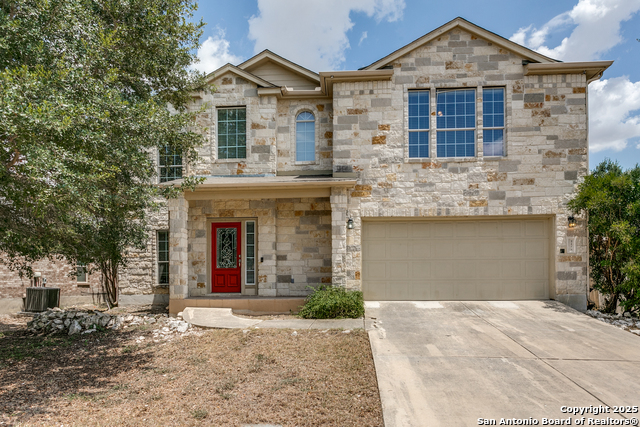8131 Talkenhorn, Converse, TX 78109
Property Photos

Would you like to sell your home before you purchase this one?
Priced at Only: $295,000
For more Information Call:
Address: 8131 Talkenhorn, Converse, TX 78109
Property Location and Similar Properties
- MLS#: 1869077 ( Single Residential )
- Street Address: 8131 Talkenhorn
- Viewed: 265
- Price: $295,000
- Price sqft: $91
- Waterfront: No
- Year Built: 1993
- Bldg sqft: 3259
- Bedrooms: 4
- Total Baths: 3
- Full Baths: 2
- 1/2 Baths: 1
- Garage / Parking Spaces: 2
- Days On Market: 232
- Additional Information
- County: BEXAR
- City: Converse
- Zipcode: 78109
- Subdivision: Northampton
- District: Judson
- Elementary School: Converse
- Middle School: Judson
- High School: Judson
- Provided by: Coldwell Banker D'Ann Harper
- Contact: David Kline
- (210) 687-9296

- DMCA Notice
-
DescriptionWelcome to this spacious 4 bedroom, 2.5 bath home in the sought after Northampton Subdivision move in ready and full of potential. With three generous living areas, including a formal living and dining space with wood laminate flooring, there's room for everyone to spread out and feel at home. The main living area features a cozy wood burning fireplace and large windows that flood the space with natural light. The kitchen offers ample cabinetry, expansive counter space, a walk in pantry, and all appliances including the refrigerator making meal prep a breeze. Upstairs, a second family room is the perfect spot for movie nights or a play area. The primary suite includes a spacious walk in closet, double vanity, and a tub/shower combo for easy mornings. Step outside to an oversized backyard with a privacy fence and large patio ideal for weekend BBQs or relaxing evenings under the stars. Conveniently located near Randolph AFB, major highways, shopping, and dining.
Payment Calculator
- Principal & Interest -
- Property Tax $
- Home Insurance $
- HOA Fees $
- Monthly -
Features
Building and Construction
- Apprx Age: 32
- Builder Name: Ray Ellison
- Construction: Pre-Owned
- Exterior Features: Brick, Wood
- Floor: Carpeting, Ceramic Tile
- Foundation: Slab
- Kitchen Length: 13
- Roof: Composition
- Source Sqft: Appsl Dist
Land Information
- Lot Description: Cul-de-Sac/Dead End, 1/4 - 1/2 Acre, Mature Trees (ext feat), Level
- Lot Improvements: Street Paved, Curbs, Street Gutters, Sidewalks, Streetlights, Fire Hydrant w/in 500'
School Information
- Elementary School: Converse
- High School: Judson
- Middle School: Judson Middle School
- School District: Judson
Garage and Parking
- Garage Parking: Two Car Garage, Attached
Eco-Communities
- Energy Efficiency: Programmable Thermostat, 12"+ Attic Insulation, Double Pane Windows, Ceiling Fans
- Water/Sewer: Water System, Sewer System
Utilities
- Air Conditioning: One Central
- Fireplace: One, Family Room, Wood Burning
- Heating Fuel: Electric
- Heating: Central
- Recent Rehab: Yes
- Utility Supplier Elec: CPS
- Utility Supplier Grbge: City
- Utility Supplier Sewer: SAWS
- Utility Supplier Water: SAWS
- Window Coverings: All Remain
Amenities
- Neighborhood Amenities: Pool, Park/Playground
Finance and Tax Information
- Days On Market: 227
- Home Owners Association Fee: 332
- Home Owners Association Frequency: Annually
- Home Owners Association Mandatory: Mandatory
- Home Owners Association Name: PROPERTY OWNERS ASSOCIATION OF NORTHAMPTON
- Total Tax: 6525.03
Rental Information
- Currently Being Leased: No
Other Features
- Accessibility: 2+ Access Exits, Int Door Opening 32"+, Ext Door Opening 36"+, 36 inch or more wide halls, Hallways 42" Wide, Entry Slope less than 1 foot, Level Lot, Level Drive, First Floor Bath
- Contract: Exclusive Right To Sell
- Instdir: Loop 1604 to FM 78, Right on Manderly, Left on Belmede Ct, Right on Talkenhorn.
- Interior Features: Three Living Area, Separate Dining Room, Island Kitchen, Walk-In Pantry, Game Room, Utility Room Inside, All Bedrooms Upstairs, Open Floor Plan, Cable TV Available, Laundry Main Level, Laundry Room, Walk in Closets
- Legal Desc Lot: 24
- Legal Description: Ncb: 18173 Blk: 3 Lot: 24 Northampton Unit-1
- Miscellaneous: Virtual Tour
- Occupancy: Vacant
- Ph To Show: 210-222-2227
- Possession: Closing/Funding
- Style: Two Story
- Views: 265
Owner Information
- Owner Lrealreb: No
Similar Properties
Nearby Subdivisions
Ackerman Gardens Unit-2
Astoria Place
Autumn Run
Avenida
Bridgehaven
Caledonian
Catalina
Chandler Crossing
Cimarron
Cimarron Landing
Cimarron Trail
Cimarron Trails
Cimarron Un 2
Cimarron Valley
Cimmarron Vly Un 6
Cobalt Canyon Sub Un 1
Converse - Old Town Jd
Converse Hills
Converse-willow Dr.
Copperfield
Copperfield Meadows Of
Dover
Enclave At Horizon Pointe
Escondido Creek
Escondido Meadows
Escondido North
Escondido/parc At
Fair Meadows
Fields Of Dover
Flora Meadows
Glenloch Farms
Graytown
Green
Green Rd/abbott Rd West
Hanover Cove
Hanover Cove Sub
Hightop Ridge
Horizon Pointe
Katzer Ranch
Kendall Brook Unit 1b
Kendall Brook Ut-1b
Key Largo
Knox Ridge
Lakeaire
Landing At Kitty Hawk
Liberte
Loma Alta
Loma Alta Estates
Macarthur Park
Meadow Brook
Meadow Brooks
Meadow Hill
Meadow Ridge
Meadowbrook
Meadows Of Copperfield
Millers Point
Millican Grove
Millican Grove Ph 4 Ncb 18225
Miramar
Miramar Unit 1
N/a
Northampton
Notting Hill
Out
Out/converse
Paloma
Paloma Park
Paloma Sub'd Ut-1
Paloma Unit 5a
Prairie Green
Punta Verde
Quail Ridge
Quiet Creek
Randolph Crossing
Randolph Valley
Rolling Creek
Rolling Creek Jd
Rose Valley
Santa Clara
Savannah Place
Savannah Place Unit 1
Sereno Springs
Silverton Valley
Skyview
Summerhill
The Fields Of Dover
The Landing At Kitty Hawk
The Meadows
The Wilder
Ventura Heights
Vista Real
Willow View
Willow View Unit 1
Windfield Unit1
Windfield Unit4
Winterfell

- Antonio Ramirez
- Premier Realty Group
- Mobile: 210.557.7546
- Mobile: 210.557.7546
- tonyramirezrealtorsa@gmail.com



















