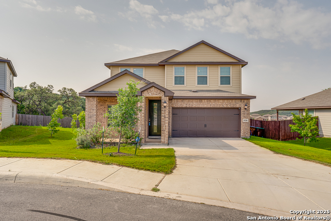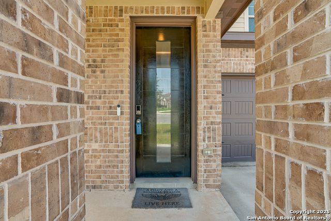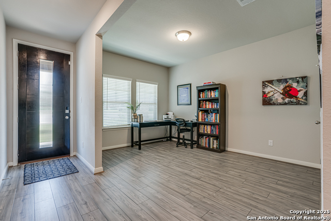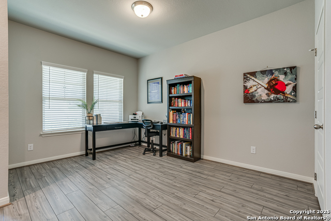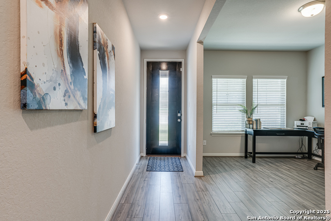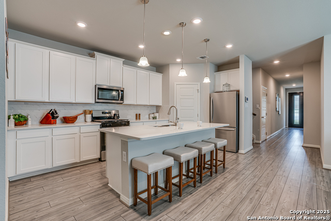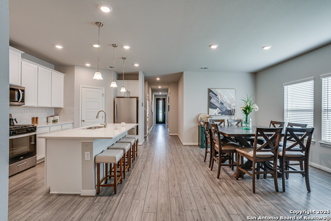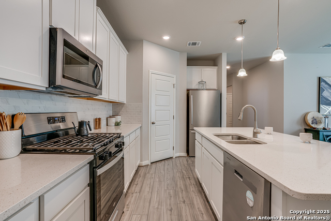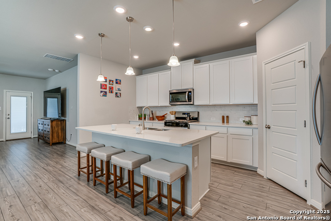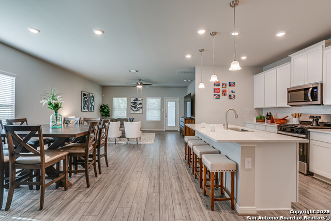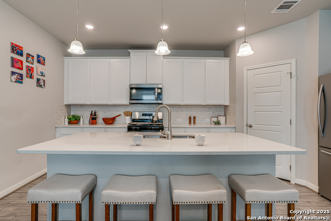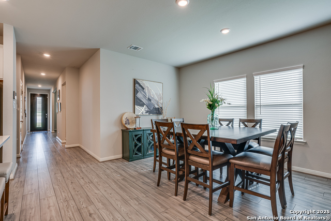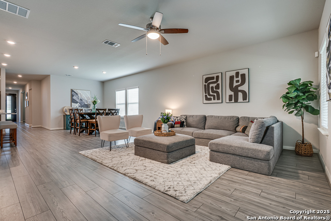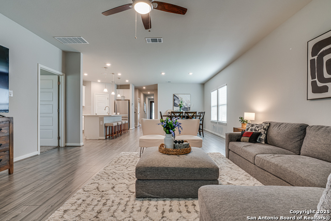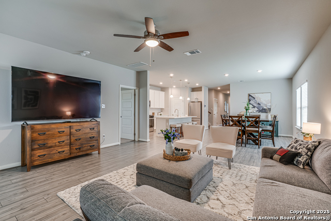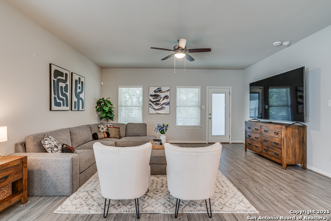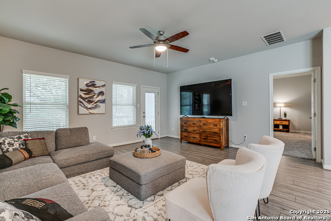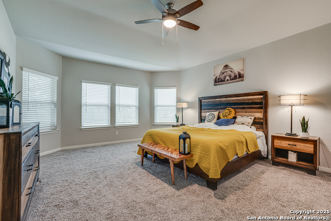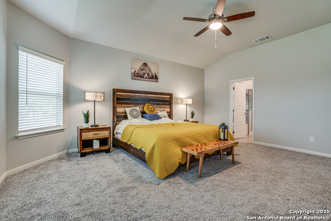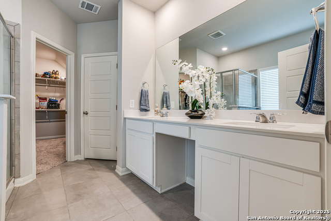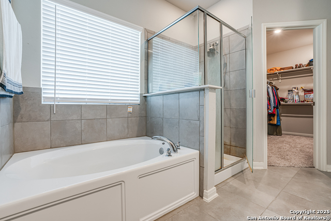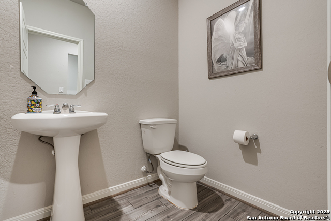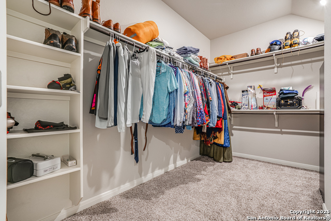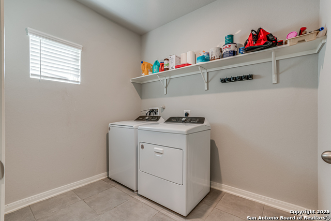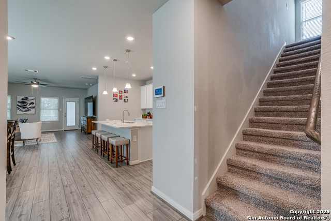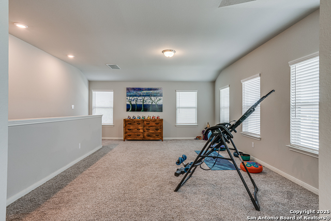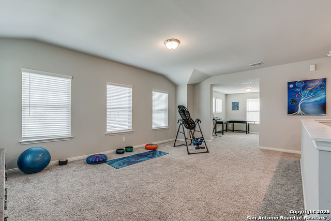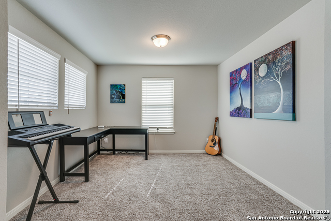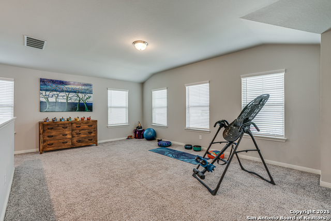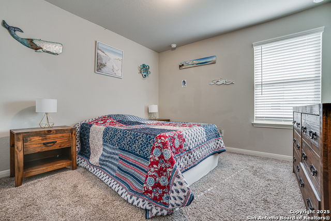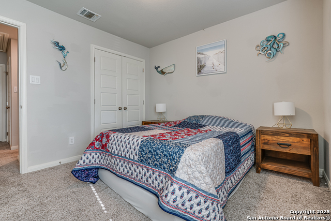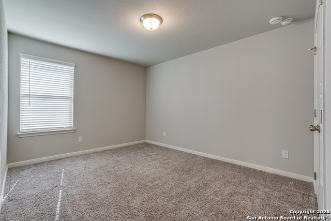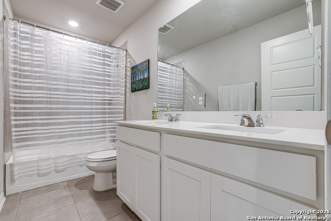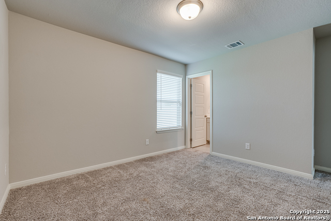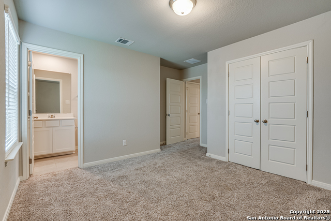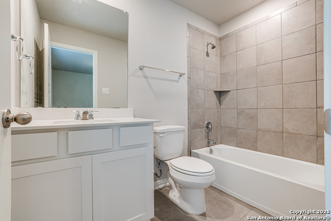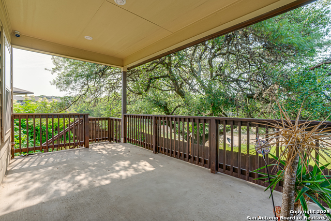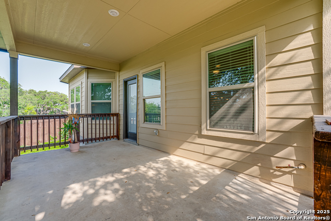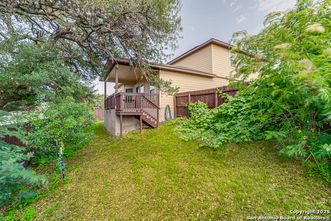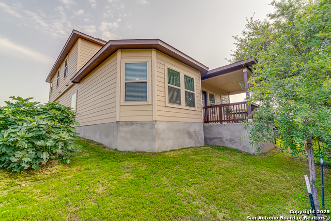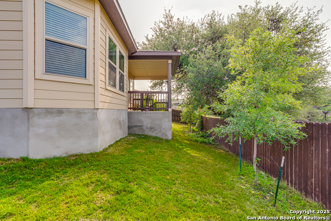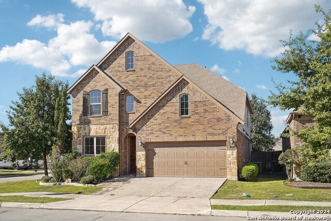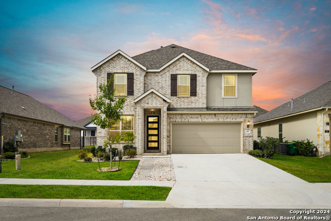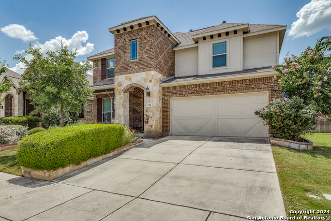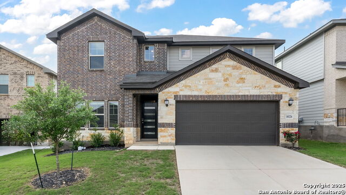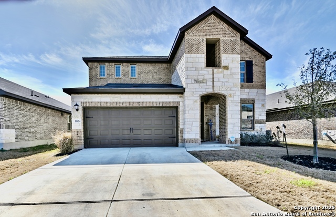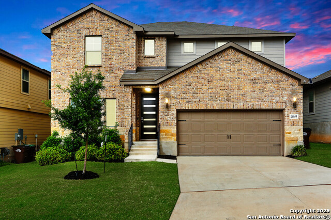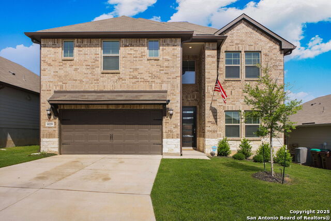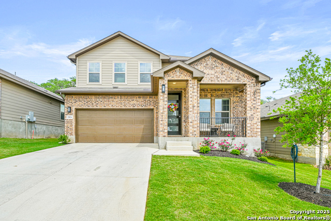10206 Daylily, Boerne, TX 78006
Property Photos
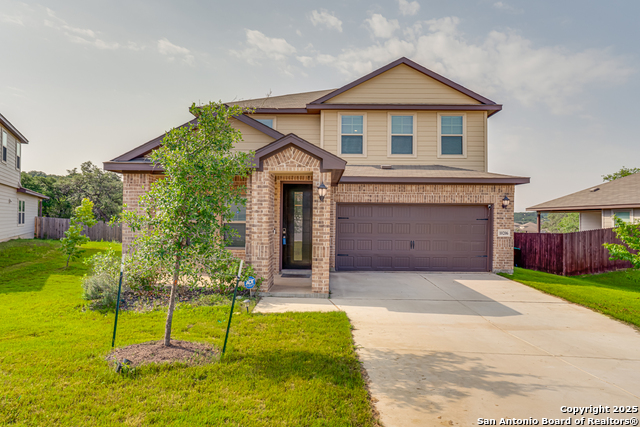
Would you like to sell your home before you purchase this one?
Priced at Only: $450,000
For more Information Call:
Address: 10206 Daylily, Boerne, TX 78006
Property Location and Similar Properties
- MLS#: 1868978 ( Single Residential )
- Street Address: 10206 Daylily
- Viewed: 7
- Price: $450,000
- Price sqft: $157
- Waterfront: No
- Year Built: 2022
- Bldg sqft: 2871
- Bedrooms: 4
- Total Baths: 4
- Full Baths: 3
- 1/2 Baths: 1
- Garage / Parking Spaces: 2
- Days On Market: 2
- Additional Information
- County: KENDALL
- City: Boerne
- Zipcode: 78006
- Subdivision: Scenic Crest
- District: Northside
- Elementary School: Sara B McAndrew
- Middle School: Rawlinson
- High School: Clark
- Provided by: Phyllis Browning Company
- Contact: Stephanie Jewett
- (210) 325-9595

- DMCA Notice
-
DescriptionWelcome to your smart, sustainable home in Boerne! Built by Meritage and thoughtfully designed with energy saving features like foam insulation and fully paid off solar panels this 4 bedroom, 3.5 bath home helps keep utility bills low think under $100/month in the summer and even less in the winter. Located in a quiet neighborhood with Hill Country charm, you're just minutes from I 10 and an easy drive to La Cantera, The Rim, and Six Flags Fiesta Texas for shopping, dining, and fun. Inside, you'll find a welcoming open floor plan with a flex space up front, a kitchen with stainless steel appliances and a large island that opens to the living and dining areas perfect for everyday living or casual get togethers. The primary suite overlooks a peaceful backyard and includes a private bath with double vanities, a walk in shower, and a spacious closet. Each secondary bedroom offers plenty of room and natural light. Out back, enjoy a covered patio and a fully fenced yard, great for relaxing or entertaining.You'll love the peace and quiet no one will ever build behind this home! With highly rated schools nearby and modern efficiency built in, this home is a great fit for anyone looking to live comfortably and save on energy costs.
Payment Calculator
- Principal & Interest -
- Property Tax $
- Home Insurance $
- HOA Fees $
- Monthly -
Features
Building and Construction
- Builder Name: MERITAGE HOMES
- Construction: Pre-Owned
- Exterior Features: Brick, Cement Fiber
- Floor: Carpeting, Saltillo Tile, Vinyl
- Foundation: Slab
- Kitchen Length: 12
- Roof: Composition
- Source Sqft: Appsl Dist
Land Information
- Lot Description: On Greenbelt, Mature Trees (ext feat), Level
- Lot Improvements: Street Paved, Curbs, Sidewalks, Streetlights
School Information
- Elementary School: Sara B McAndrew
- High School: Clark
- Middle School: Rawlinson
- School District: Northside
Garage and Parking
- Garage Parking: Two Car Garage, Attached
Eco-Communities
- Energy Efficiency: Smart Electric Meter, 16+ SEER AC, Programmable Thermostat, Double Pane Windows, Foam Insulation, Ceiling Fans
- Green Features: Low Flow Commode, EF Irrigation Control, Enhanced Air Filtration, Solar Panels
- Water/Sewer: Water System, Sewer System
Utilities
- Air Conditioning: One Central, Heat Pump
- Fireplace: Not Applicable
- Heating Fuel: Natural Gas
- Heating: Central
- Recent Rehab: No
- Window Coverings: Some Remain
Amenities
- Neighborhood Amenities: Jogging Trails, Fishing Pier
Finance and Tax Information
- Days On Market: 159
- Home Owners Association Fee: 75
- Home Owners Association Frequency: Quarterly
- Home Owners Association Mandatory: Mandatory
- Home Owners Association Name: SCENIC CREST HOA
- Total Tax: 9278.12
Other Features
- Block: 13
- Contract: Exclusive Right To Sell
- Instdir: FROM 1604 W USE LEFT LANE TO TAKE I-10 W/ US-87 N. EXIT 551 TOWARD BOERNE STAGE RD/LEON SPGS. MERGE ONTO FRONTAGE RD TURN LEFT ONTO BORENE STAGE RD. CONTINUE STRAIGHT TO TOUTANT BEAUREGARD. RIGHT ON ZINNIA CREST. LEFT ON MARIGOLD OAKS. RIGHT TO DAYLILY CV
- Interior Features: One Living Area, Liv/Din Combo, Island Kitchen, Walk-In Pantry, Study/Library, Media Room, Utility Room Inside, High Ceilings, Open Floor Plan, Cable TV Available, High Speed Internet, Laundry Room, Walk in Closets
- Legal Desc Lot: 169
- Legal Description: Cb 4689B (Scenic Crest Ut-2), Block 13 Lot 169 2023-New Per
- Miscellaneous: Builder 10-Year Warranty
- Occupancy: Owner
- Ph To Show: 222-2227
- Possession: Closing/Funding
- Style: Two Story
Owner Information
- Owner Lrealreb: No
Similar Properties
Nearby Subdivisions
(cobcentral) City Of Boerne Ce
(smdy Area) Someday Area
A11110 - Survey 82 J Reinhard
Acres North
Anaqua Springs Ranch
Balcones Creek
Bent Tree
Bentwood
Bisdn
Bluegrass
Boerne
Boerne Heights
Brentwood
Caliza Reserve
Champion Heights - Kendall Cou
Chaparral Creek
Cheevers
Cibolo Crossing
Cibolo Oaks Landing
City
Cordillera Ranch
Corley Farms
Cottages On Oak Park
Country Bend
Creekside
Creekside Place
Cypress Bend On The Guadalupe
Deep Hollow
Diamond Ridge
Dietert
Durango Reserve
Eastland Terr/boerne
Eastland Terrace Main St.
English Oaks
Esperanza
Esperanza - Kendall County
Esperanza Ph 1
Esser Addition
Estancia
Evergreen Courts
Fox Chase Farms
Fox Falls
Friendly Hills
Garden Estates
George's Ranch
Greco Bend
Harnisch Baer
High Point Ranch Subdivision
Highland Park
Highlands Ranch
Hill View Acres
Indian Acres
Indian Hills
Indian Springs
Inspiration Hill # 2
Irons & Grahams Addition
Kendall Creek Estates
Kendall Oaks
Kendall Woods
Kendall Woods Estate
Kendall Woods Estates
Kernaghan Addition
La Cancion
Lake Country
Lakeside Acres
Limestone Ranch
Menger Springs
Miralomas
Miralomas Garden Homes Unit 1
Moosehead Manor
Mountain Laurel Heights
N/a
Na
None
Not In Defined Subdivision
Oak Park
Oak Park Addition
Out/comfort
Out/kendall Co.
Pecan Springs
Platten Creek
Pleasant Valley
Randy Addition
Ranger Creek
Regency At Esperanza
Regency At Esperanza - Flamenc
Regency At Esperanza - Sardana
Regency At Esperanza - Zambra
Regency At Esperanza Sardana
Regent Park
River Mountain Ranch
River View
Rolling Acres
Rosewood Gardens
Sabinas Creek Ranch
Sabinas Creek Ranch Phase 1
Sabinas Creek Ranch Phase 2
Saddle Club Estates
Saddlehorn
Scenic Crest
Schertz Addition
Serenity Gardens
Serenity Oaks Estates
Shadow Valley Ranch
Shoreline Park
Silver Hills
Skyview Acres
Sonderland
Southern Oaks
Springs Of Cordillera Ranch
Stonegate
Sundance Ranch
Sunrise
Tapatio Springs
The Bristow Of Upper Balcones
The Crossing
The Heartland At Tapatio Sprin
The Ranches At Creekside
The Reserve At Saddlehorn
The Villas At Hampton Place
The Woods
The Woods Of Frederick Creek
Trails Of Herff Ranch
Trailwood
Twin Canyon Ranch
Walnut Hills Estates
Waterstone
Windmill Ranch
Woods Of Frederick Creek
Woodside Village

- Antonio Ramirez
- Premier Realty Group
- Mobile: 210.557.7546
- Mobile: 210.557.7546
- tonyramirezrealtorsa@gmail.com



