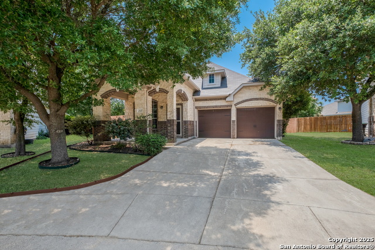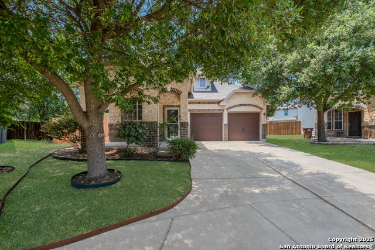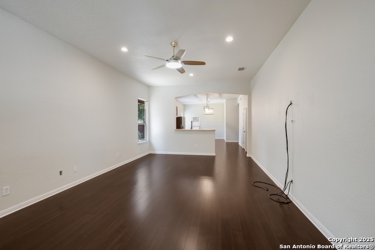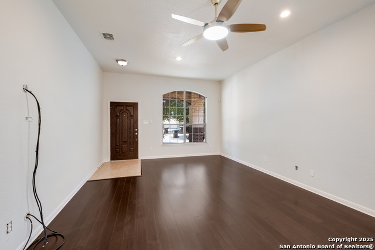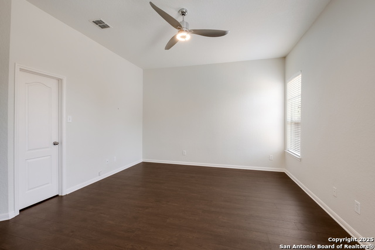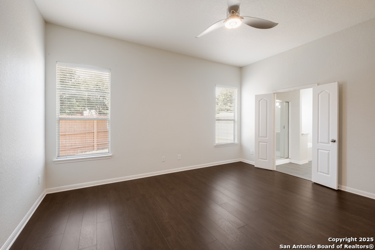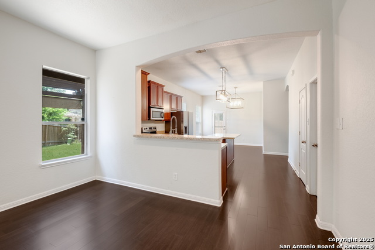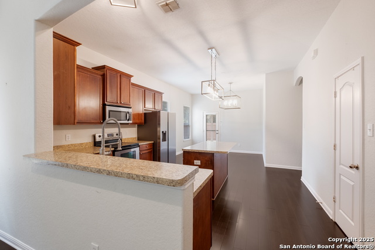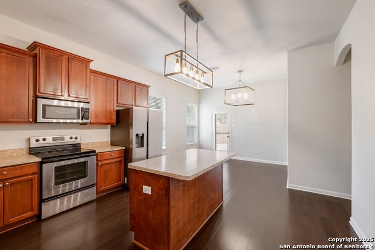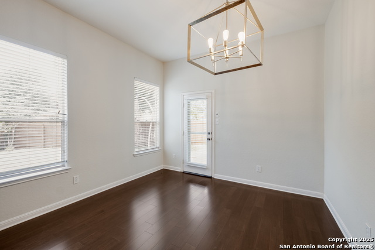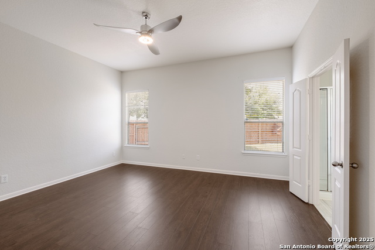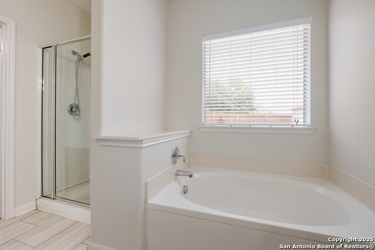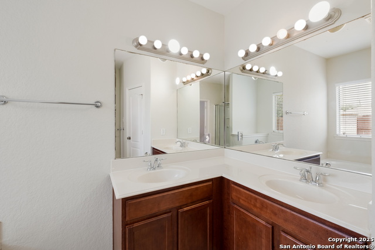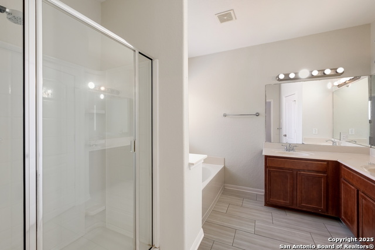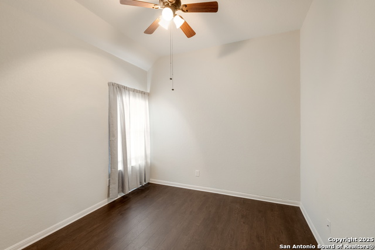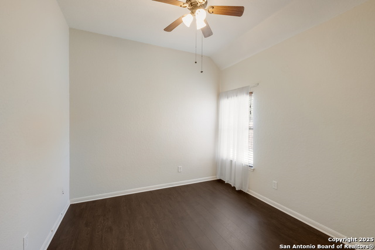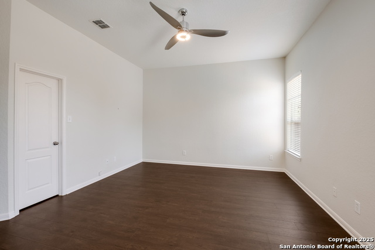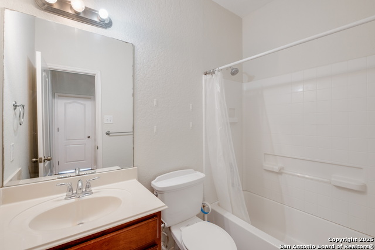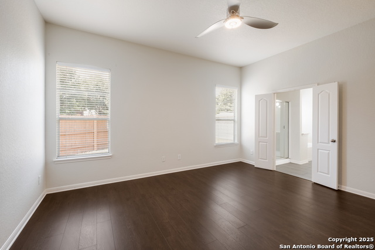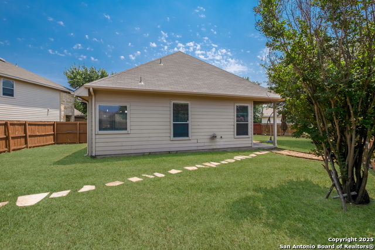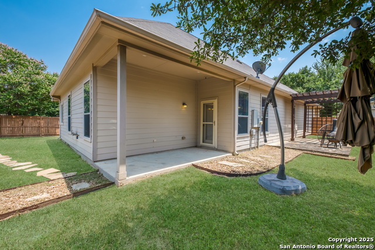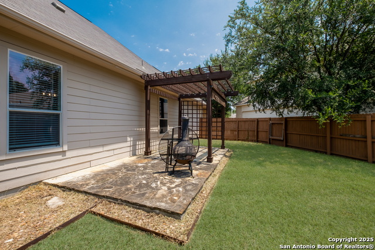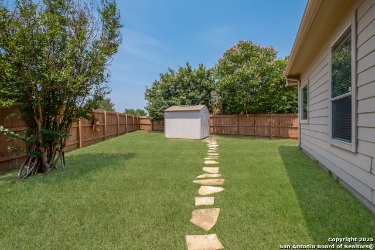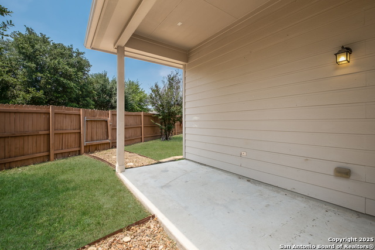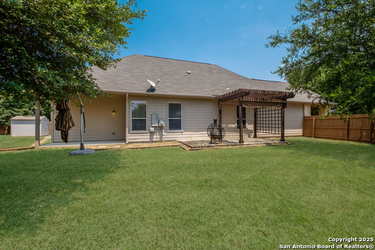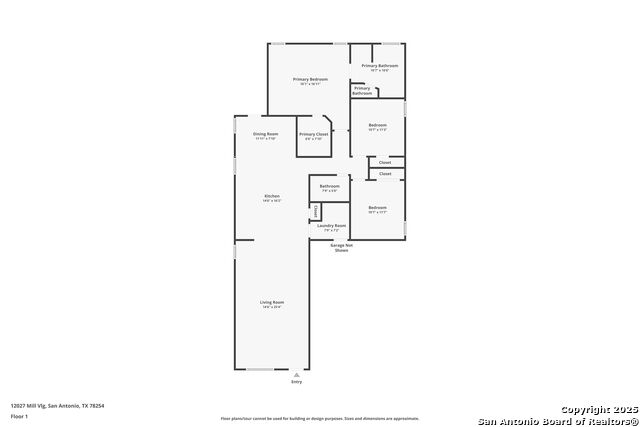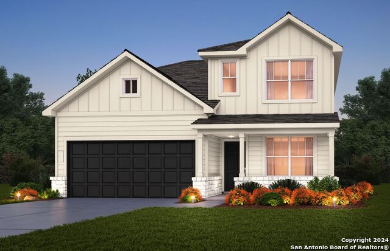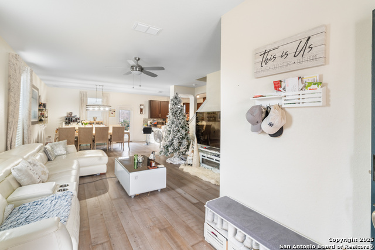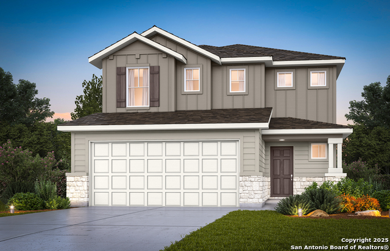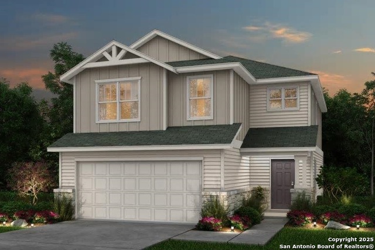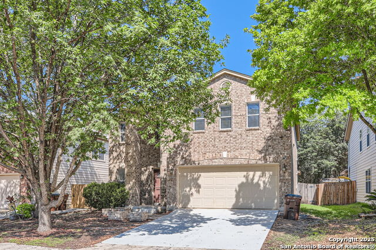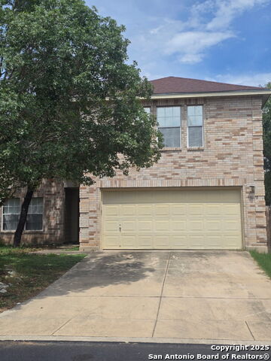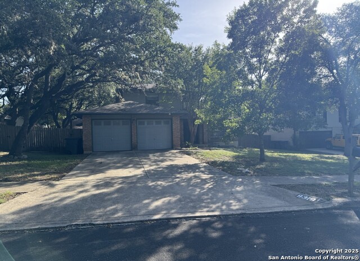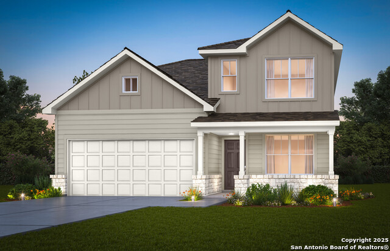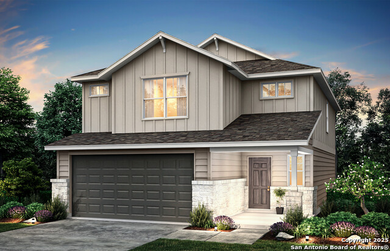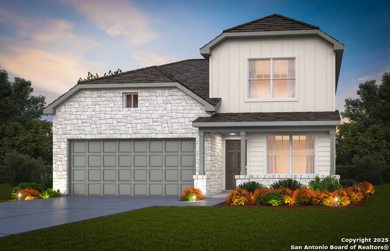12027 Mill Vilage, San Antonio, TX 78254
Property Photos
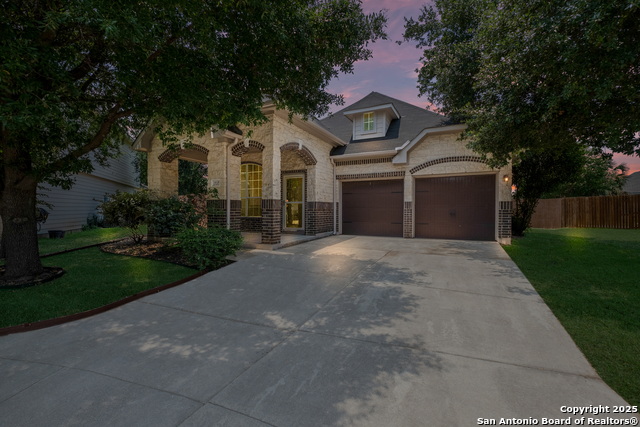
Would you like to sell your home before you purchase this one?
Priced at Only: $306,000
For more Information Call:
Address: 12027 Mill Vilage, San Antonio, TX 78254
Property Location and Similar Properties
- MLS#: 1868945 ( Single Residential )
- Street Address: 12027 Mill Vilage
- Viewed: 53
- Price: $306,000
- Price sqft: $189
- Waterfront: No
- Year Built: 2008
- Bldg sqft: 1617
- Bedrooms: 3
- Total Baths: 2
- Full Baths: 2
- Garage / Parking Spaces: 2
- Days On Market: 100
- Additional Information
- County: BEXAR
- City: San Antonio
- Zipcode: 78254
- Subdivision: Laura Heights
- District: Northside
- Elementary School: FIELDS
- Middle School: FOLKS
- High School: Harlan
- Provided by: Levi Rodgers Real Estate Group
- Contact: Elisa Nabers
- (210) 331-7000

- DMCA Notice
-
DescriptionCharming Single Story Home in Gated Community Move In Ready! Discover this beautifully maintained 3 bedroom, 2 bathroom home located on a quiet cul de sac in a desirable gated neighborhood. This inviting property features 9 foot ceilings, espresso hardwood floors, recessed lighting, and elegant finishes throughout. Enjoy a bright, open living space highlighted by a large arched window and a champagne remote controlled ceiling fan that adds style and comfort. The kitchen is a true standout with ample cabinetry, stainless steel appliances, a central island, nickel finished pendant lighting, and a refrigerator included perfect for move in convenience. The spacious primary suite offers a modern remote controlled ceiling fan, walk in closet, and a luxurious bath with dual vanities, a deep garden tub, and a separate walk in shower. Two additional bedrooms include carpeted flooring, ceiling fans, windows, and generous closet space. The outdoor area is fully equipped for enjoyment with pergola, covered patio, and a storage shed ideal for relaxing or entertaining.
Payment Calculator
- Principal & Interest -
- Property Tax $
- Home Insurance $
- HOA Fees $
- Monthly -
Features
Building and Construction
- Apprx Age: 17
- Builder Name: N/A
- Construction: Pre-Owned
- Exterior Features: Brick, Stone/Rock
- Floor: Ceramic Tile, Wood
- Foundation: Slab
- Kitchen Length: 14
- Other Structures: Pergola, Shed(s)
- Roof: Composition
- Source Sqft: Appraiser
Land Information
- Lot Description: Cul-de-Sac/Dead End
- Lot Improvements: Street Paved, Sidewalks, Streetlights, Asphalt, City Street
School Information
- Elementary School: FIELDS
- High School: Harlan HS
- Middle School: FOLKS
- School District: Northside
Garage and Parking
- Garage Parking: Two Car Garage
Eco-Communities
- Energy Efficiency: Storm Doors, Ceiling Fans
- Water/Sewer: Water System
Utilities
- Air Conditioning: One Central
- Fireplace: Not Applicable
- Heating Fuel: Electric
- Heating: Central
- Recent Rehab: No
- Utility Supplier Elec: CITY
- Utility Supplier Grbge: CITY
- Utility Supplier Sewer: CITY
- Utility Supplier Water: CITY
- Window Coverings: All Remain
Amenities
- Neighborhood Amenities: Controlled Access, Pool, Park/Playground
Finance and Tax Information
- Days On Market: 69
- Home Owners Association Fee: 335
- Home Owners Association Frequency: Annually
- Home Owners Association Mandatory: Mandatory
- Home Owners Association Name: LAURA HEIGHTS
- Total Tax: 5182
Rental Information
- Currently Being Leased: No
Other Features
- Accessibility: 2+ Access Exits, No Carpet, No Steps Down, Level Lot, Level Drive, No Stairs, First Floor Bath, Full Bath/Bed on 1st Flr, First Floor Bedroom
- Block: 103
- Contract: Exclusive Right To Sell
- Instdir: 1604 to Shaenfield becomes Galm. Pass 1560 turn right on Mill Park and right on Mill Summit.
- Interior Features: Two Living Area, Separate Dining Room, Island Kitchen, Breakfast Bar, Walk-In Pantry, Secondary Bedroom Down, 1st Floor Lvl/No Steps, High Ceilings, Open Floor Plan, High Speed Internet, All Bedrooms Downstairs, Laundry Main Level, Laundry Lower Level, Laundry Room, Attic - Access only
- Legal Desc Lot: 16
- Legal Description: CB 4450H (LAURA HEIGHTS SUBD UT-2, P.U.D.), BLOCK 103LOT 16
- Miscellaneous: City Bus, Cluster Mail Box, School Bus
- Occupancy: Vacant
- Ph To Show: 210-222-2227
- Possession: Closing/Funding
- Style: One Story
- Views: 53
Owner Information
- Owner Lrealreb: No
Similar Properties
Nearby Subdivisions
Autumn Ridge
Braun Heights
Braun Hollow
Braun Oaks
Braun Station
Braun Station East
Braun Station West
Braun Willow
Brauns Farm
Bricewood
Bricewood/sagebrooke
Bridgewood
Bridgewood Estates
Bridgewood Ranch
Camino Bandera
Canyon Parke
Canyon Pk Est Remuda
Chase Oaks
Cross Creek
Davis Ranch
Durango/roosevelt
Finesilver
Geronimo Forest
Guilbeau Gardens
Hills Of Shaenfield
Hunters Ranch
Kallison Ranch
Kallison Ranch Ii - Bexar Coun
Laura Heights
Laura Heights Pud
Mccrary Tr Un 3
Meadows At Bridgewood
Mystic Park
Mystic Park Sub
New Territories
Oak Grove
Oasis
Prescott Oaks
Remuda Ranch
Remuda Ranch North Subd
Rosemont Hill
Sagebrooke
Sawyer Meadows Ut-2a
Shaenfield Place
Silver Canyon
Silver Oaks
Silverbrook
Stagecoach Run Ns
Stillwater Ranch
Stonefield
Stonefield/oaks Of Ns
Talise De Culebra
The Orchards At Valley Ranch
Townsquare
Tribute Ranch
Valley Ranch
Valley Ranch - Bexar County
Waterwheel
Waterwheel Ph 1 Un 1
Waterwheel Unit 1 Phase 1
Waterwheel Unit 1 Phase 2
Wildhorse
Wildhorse At Tausch Farms
Wildhorse Vista
Wind Gate Ranch

- Antonio Ramirez
- Premier Realty Group
- Mobile: 210.557.7546
- Mobile: 210.557.7546
- tonyramirezrealtorsa@gmail.com



