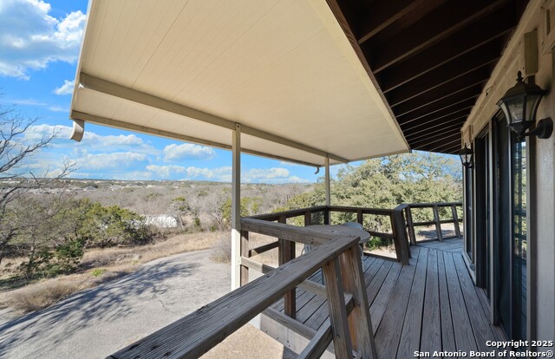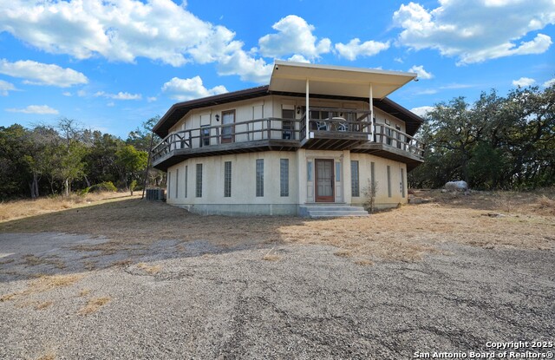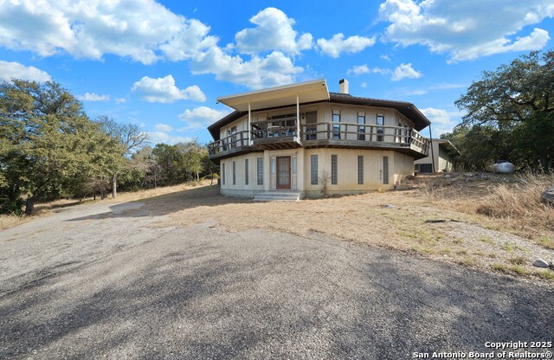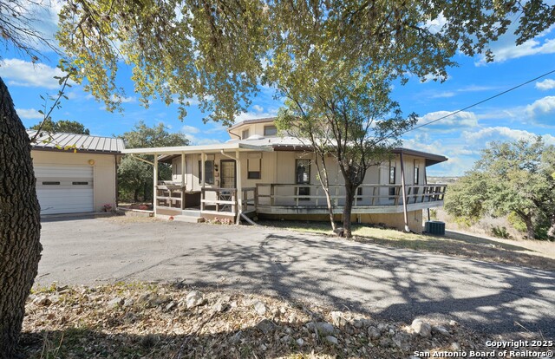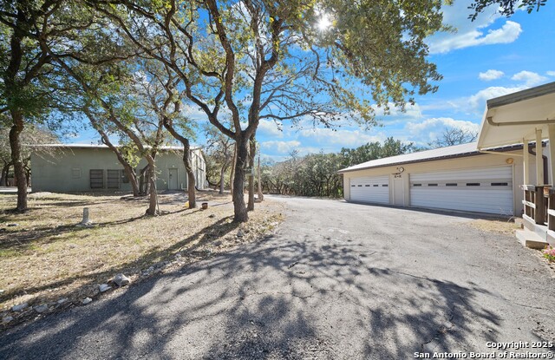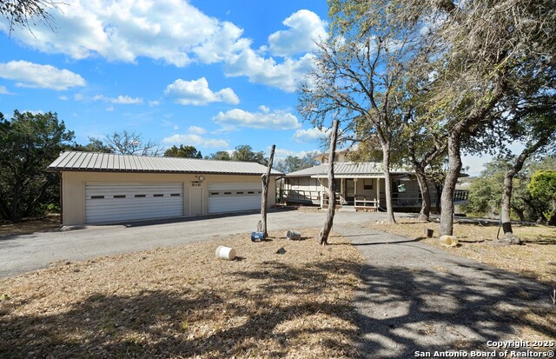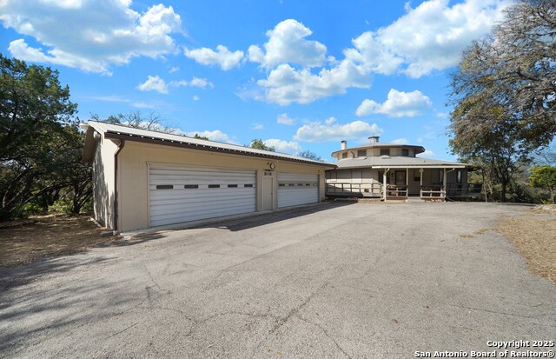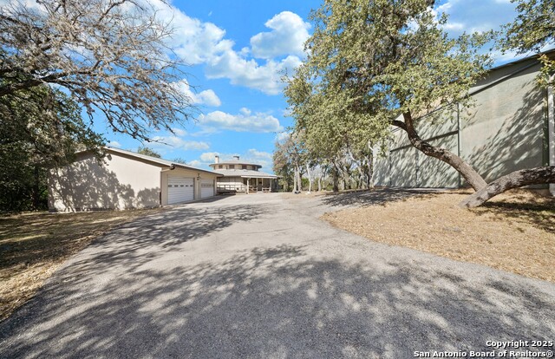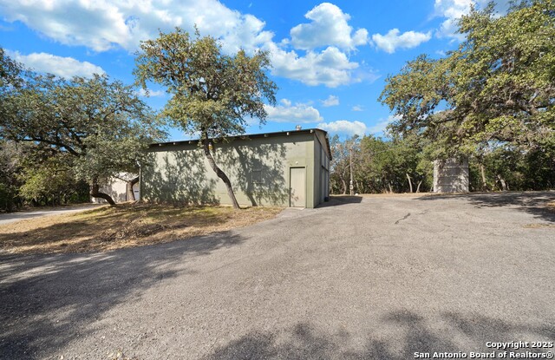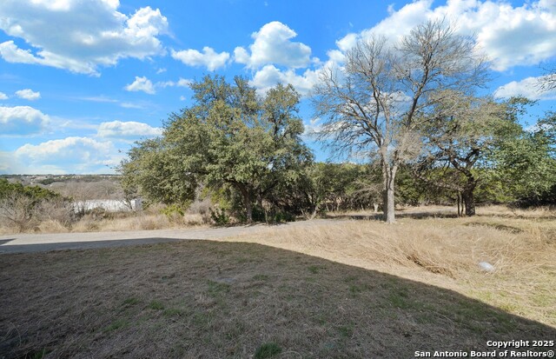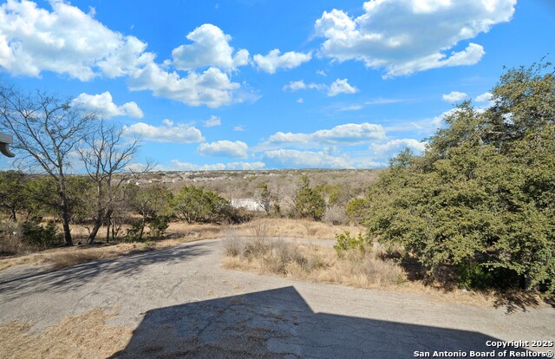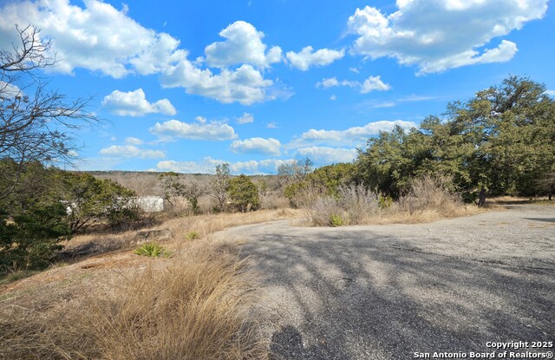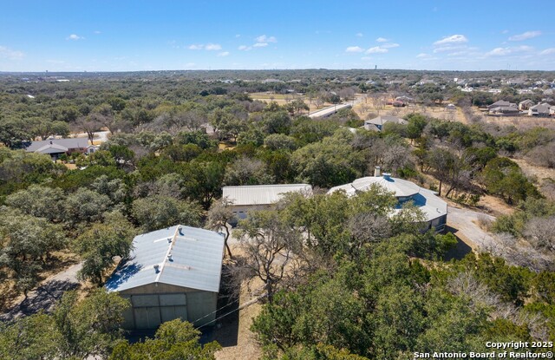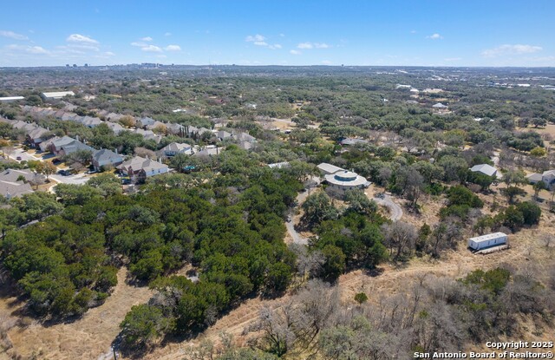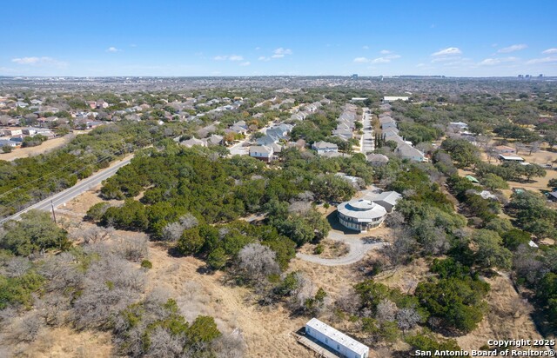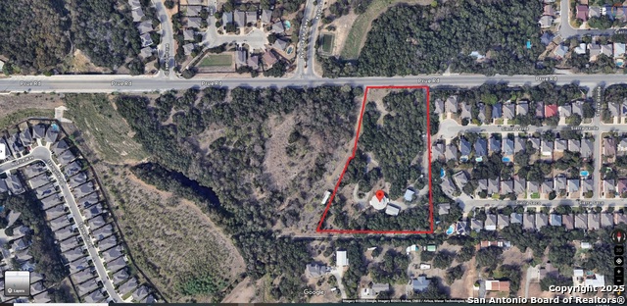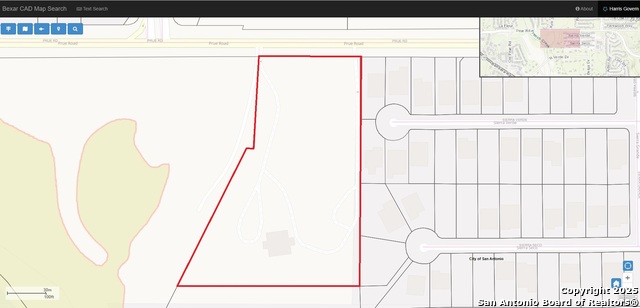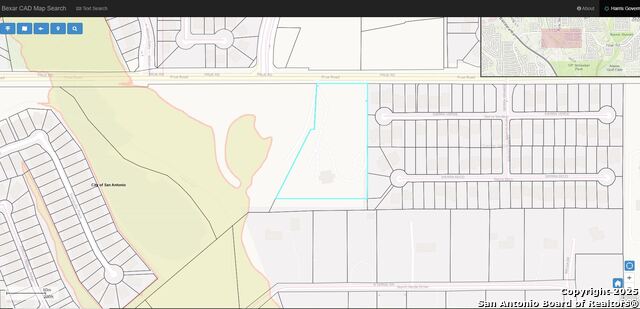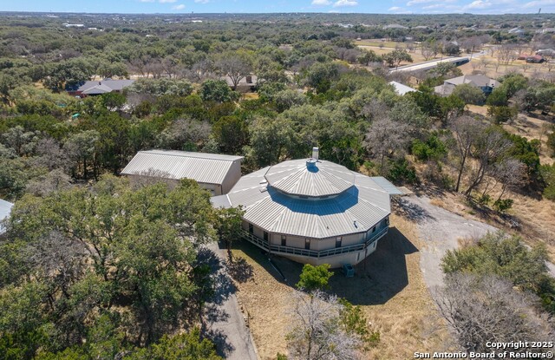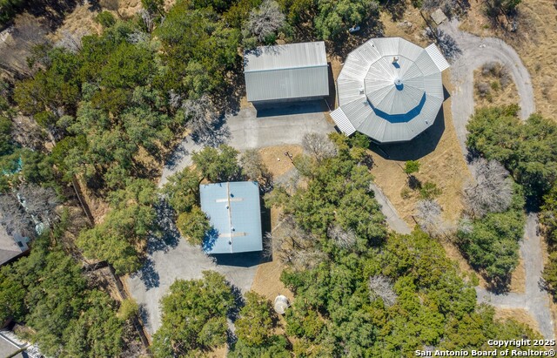8060 Prue , San Antonio, TX 78249
Property Photos
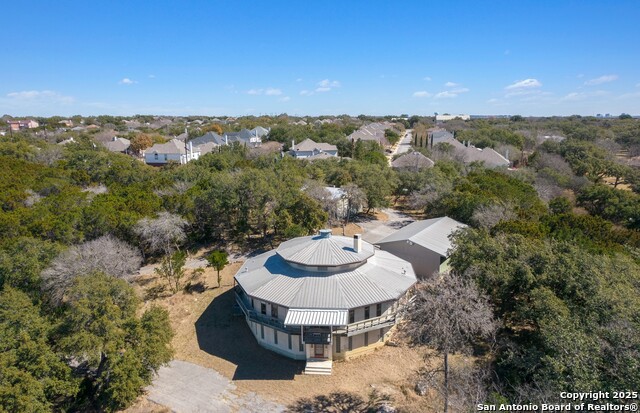
Would you like to sell your home before you purchase this one?
Priced at Only: $950,000
For more Information Call:
Address: 8060 Prue , San Antonio, TX 78249
Property Location and Similar Properties
- MLS#: 1868941 ( Single Residential )
- Street Address: 8060 Prue
- Viewed: 212
- Price: $950,000
- Price sqft: $331
- Waterfront: No
- Year Built: 1987
- Bldg sqft: 2867
- Bedrooms: 3
- Total Baths: 3
- Full Baths: 2
- 1/2 Baths: 1
- Garage / Parking Spaces: 4
- Days On Market: 231
- Additional Information
- County: BEXAR
- City: San Antonio
- Zipcode: 78249
- District: Northside
- Elementary School: Wanke
- Middle School: Stinson Katherine
- High School: Louis D Brandeis
- Provided by: SA Luxury Realty
- Contact: M. Matin Tabbakh
- (210) 776-1500

- DMCA Notice
-
DescriptionThis unique fixer upper home on 4.67 acre property offers exceptional potential for future development or a private estate. Nestled among mature native trees, the single family home features approximately 2,907 square feet of living space (perimeter) and an additional 2,676 square feet of unfinished basement. A detached 4 car garage and a large exterior building on slab with a 20 foot eave height perfect for use as an RV garage or workshop offer abundant storage and workspace. The property also includes a shed, well pump house, and water storage tank. A private well services the property, and while a septic system exists, the home is currently connected to the municipal sewer system. Set back from the road for added privacy, the home boasts expansive views and a peaceful, wooded setting yet it's ideally located near the South Texas Medical Center. Just minutes from Bandera Rd., Loop 1604, and Helotes, you're close to top shopping, dining, and essential amenities. Don't miss out on this rare opportunity schedule your tour today and explore the future possibilities this incredible property holds!
Payment Calculator
- Principal & Interest -
- Property Tax $
- Home Insurance $
- HOA Fees $
- Monthly -
Features
Building and Construction
- Apprx Age: 38
- Builder Name: UNK
- Construction: Pre-Owned
- Exterior Features: 4 Sides Masonry
- Floor: Carpeting, Ceramic Tile
- Foundation: Slab, Basement
- Kitchen Length: 15
- Roof: Metal
- Source Sqft: Appsl Dist
School Information
- Elementary School: Wanke
- High School: Louis D Brandeis
- Middle School: Stinson Katherine
- School District: Northside
Garage and Parking
- Garage Parking: Four or More Car Garage, Detached, Oversized
Eco-Communities
- Water/Sewer: Private Well, Septic
Utilities
- Air Conditioning: Not Applicable
- Fireplace: Not Applicable
- Heating Fuel: Other
- Heating: Other
- Utility Supplier Elec: CPS
- Utility Supplier Grbge: COSA
- Window Coverings: All Remain
Amenities
- Neighborhood Amenities: Other - See Remarks
Finance and Tax Information
- Days On Market: 228
- Home Owners Association Mandatory: None
- Total Tax: 19298
Other Features
- Block: N/A
- Contract: Exclusive Right To Sell
- Instdir: On Prue Rd between Babcock Rd and Hwy 16
- Interior Features: One Living Area
- Legal Desc Lot: P-10B
- Legal Description: NCB 18290 Blk Lot P-10B
- Ph To Show: 2107727777
- Possession: Closing/Funding
- Style: One Story, Split Level, Dome
- Views: 212
Owner Information
- Owner Lrealreb: No
Nearby Subdivisions
Agave Trace
Archer Oaks
Auburn Ridge
Babcock North
Babcock Place
Bella Sera
Cambridge
Cantera Village
Carriage Hills
Casinas At Prue Crossing
Chelsea Creek
Chelsea Creek Ns
College Park
Creekview Estates
De Zavala Trails
Dell Oak
Dell Oak Estates
Eagles Bluff
Hart Ranch
Hills Of Rivermist
Hunters Chase
Jade Oaks
Maverick Creek
N/a
Oakmont
Oakmont Downs
Overlook At Carriage Hills
Oxbow
Parkwood
Presidio
Provincia Villas
Regency Meadow
River Mist U-1
Rivermist Arbors
Rose Hill
Steubing Farm Ut-7 (enclave) B
Tanglewood
The Park At University Hills
The Park At University Hills
University Oaks
Villas At Presidio
Woller Creek
Woodland Park
Woodridge
Woodridge Village
Woods Of Shavano
Woodthorn
Woodthorn Sub

- Antonio Ramirez
- Premier Realty Group
- Mobile: 210.557.7546
- Mobile: 210.557.7546
- tonyramirezrealtorsa@gmail.com



