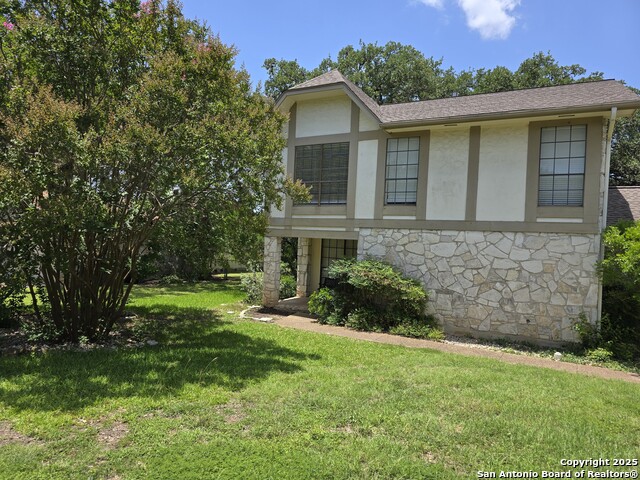13603 Cobble Way, San Antonio, TX 78231
Property Photos

Would you like to sell your home before you purchase this one?
Priced at Only: $320,000
For more Information Call:
Address: 13603 Cobble Way, San Antonio, TX 78231
Property Location and Similar Properties
- MLS#: 1868829 ( Single Residential )
- Street Address: 13603 Cobble Way
- Viewed: 64
- Price: $320,000
- Price sqft: $237
- Waterfront: No
- Year Built: 1980
- Bldg sqft: 1352
- Bedrooms: 2
- Total Baths: 2
- Full Baths: 2
- Garage / Parking Spaces: 2
- Days On Market: 100
- Additional Information
- County: BEXAR
- City: San Antonio
- Zipcode: 78231
- Subdivision: Castle Hills Forest
- District: North East I.S.D.
- Elementary School: Oak Meadow
- Middle School: Jackson
- High School: Churchill
- Provided by: Premier Realty Group
- Contact: Olga San Miguel Marlin
- (210) 941-9397

- DMCA Notice
-
DescriptionBeautifully Updated Home in Desirable Castle Hills Forest Tucked away in a quiet cul de sac in the heart of San Antonio, this charming 2 bedroom, 2 bath home offers modern updates and an open concept layout ideal for both relaxing and entertaining. The spacious living areas flow seamlessly into a private backyard perfect for hosting gatherings or enjoying peaceful evenings outdoors. Centrally located between Castle Hills and Shavano Park, you'll enjoy quick access to top rated schools, premier shopping, dining, and major highways, ensuring convenience at every turn. Located in the highly sought after Castle Hills Forest community, residents also benefit from an active homeowners association and a strong sense of community. Don't miss your chance to own this exceptional home in one of San Antonio's most desirable neighborhoods!
Payment Calculator
- Principal & Interest -
- Property Tax $
- Home Insurance $
- HOA Fees $
- Monthly -
Features
Building and Construction
- Apprx Age: 45
- Builder Name: Unknown
- Construction: Pre-Owned
- Exterior Features: Brick, 3 Sides Masonry
- Floor: Ceramic Tile
- Foundation: Slab
- Kitchen Length: 15
- Roof: Heavy Composition
- Source Sqft: Appsl Dist
Land Information
- Lot Description: Corner, Cul-de-Sac/Dead End
School Information
- Elementary School: Oak Meadow
- High School: Churchill
- Middle School: Jackson
- School District: North East I.S.D.
Garage and Parking
- Garage Parking: Two Car Garage, Detached
Eco-Communities
- Water/Sewer: Water System
Utilities
- Air Conditioning: One Central
- Fireplace: One
- Heating Fuel: Electric
- Heating: Central
- Window Coverings: None Remain
Amenities
- Neighborhood Amenities: Pool, Tennis, Clubhouse, Park/Playground, BBQ/Grill
Finance and Tax Information
- Days On Market: 99
- Home Owners Association Mandatory: Voluntary
- Total Tax: 6893
Other Features
- Contract: Exclusive Right To Sell
- Instdir: North West Military and George Road
- Interior Features: One Living Area, Two Eating Areas, Island Kitchen, Utility Room Inside, High Ceilings, Open Floor Plan
- Legal Description: NCB 16998 BLK 4 LOT 9
- Occupancy: Other, Home Tender
- Ph To Show: 2102222227
- Possession: Closing/Funding
- Style: One Story
- Views: 64
Owner Information
- Owner Lrealreb: Yes
Similar Properties

- Antonio Ramirez
- Premier Realty Group
- Mobile: 210.557.7546
- Mobile: 210.557.7546
- tonyramirezrealtorsa@gmail.com














