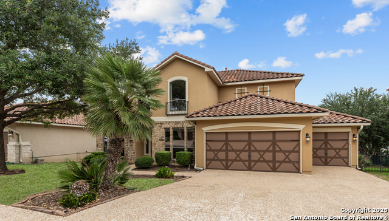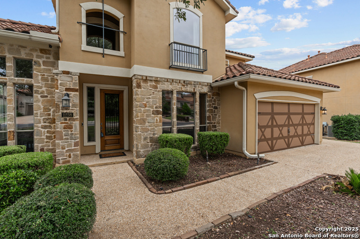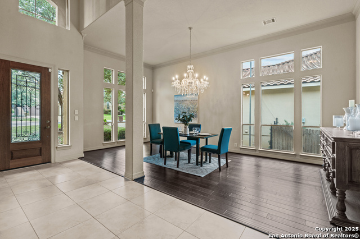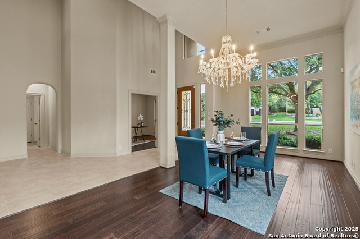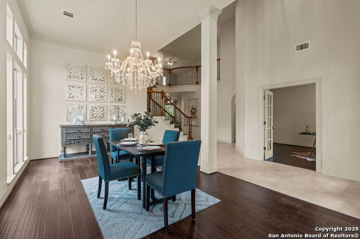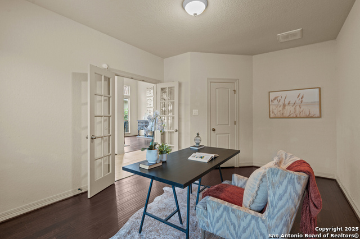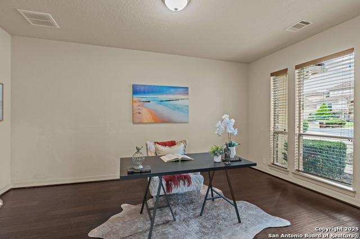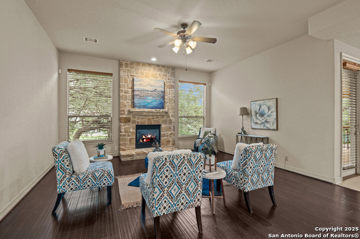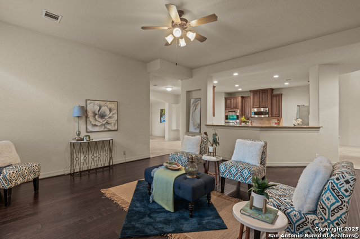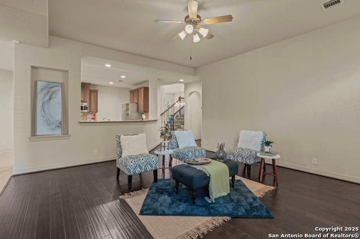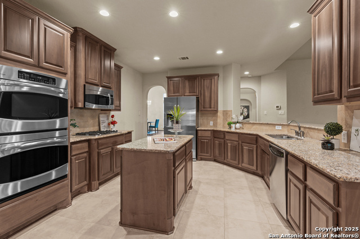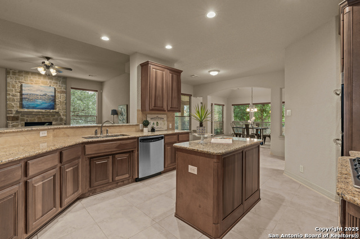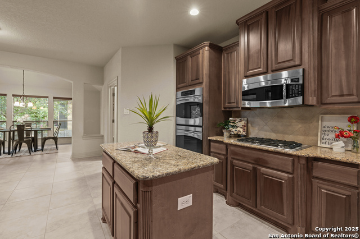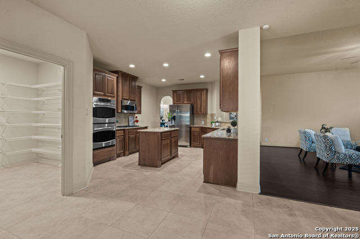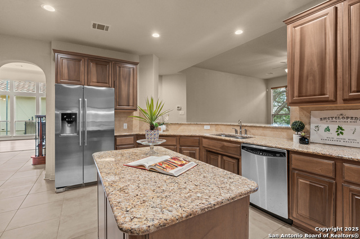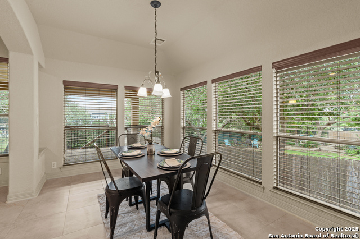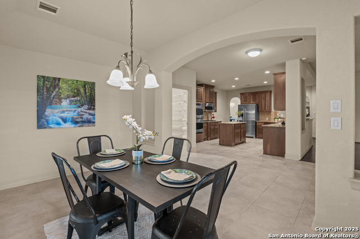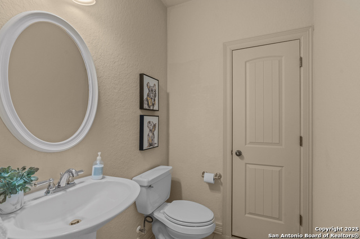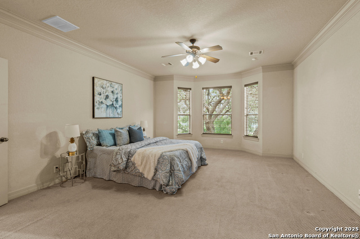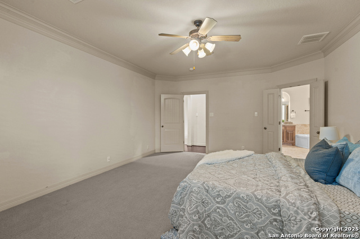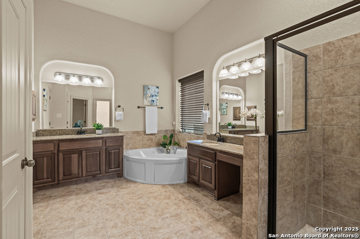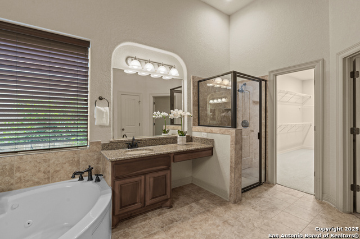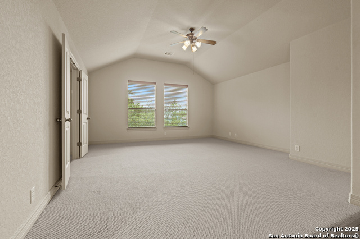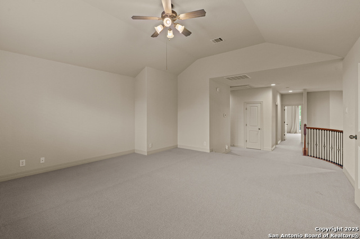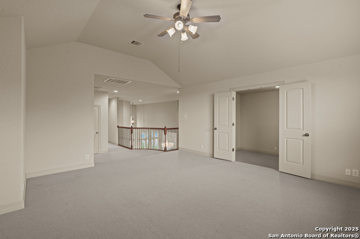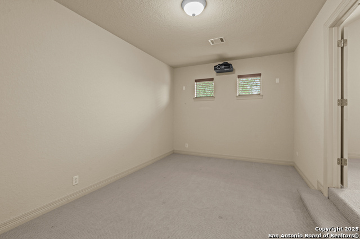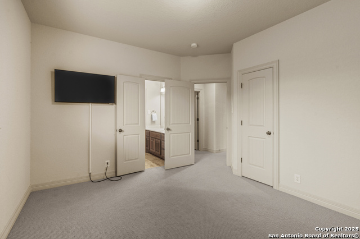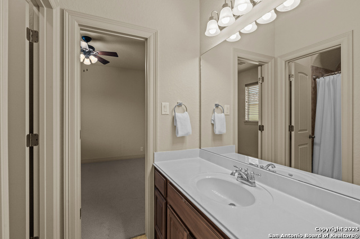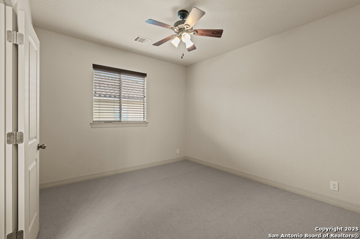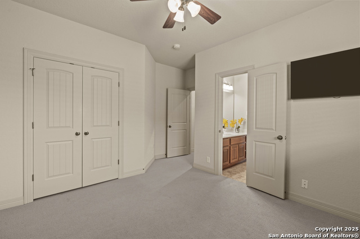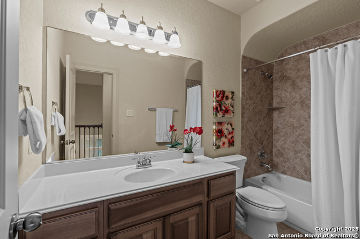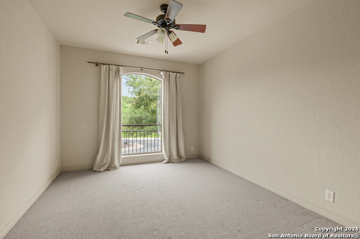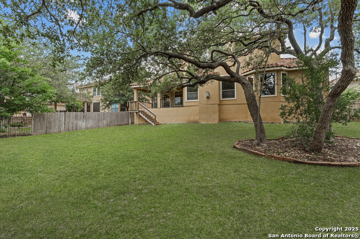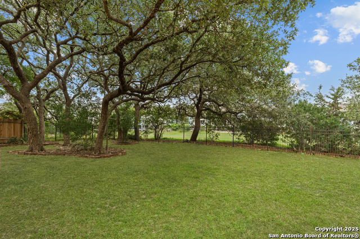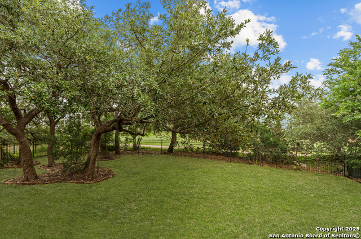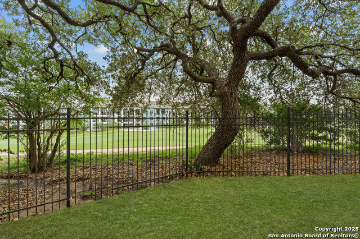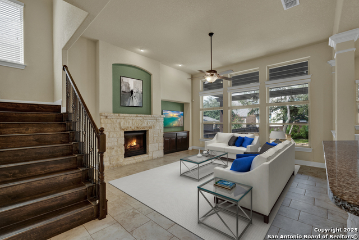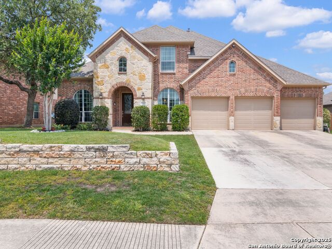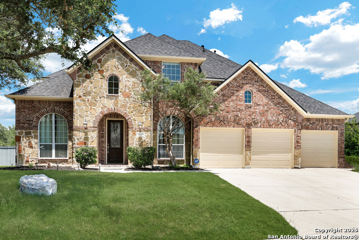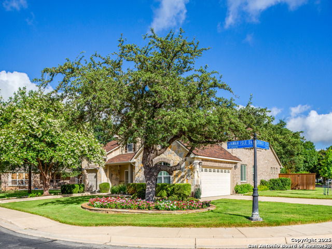1238 Via Belcanto, San Antonio, TX 78260
Property Photos
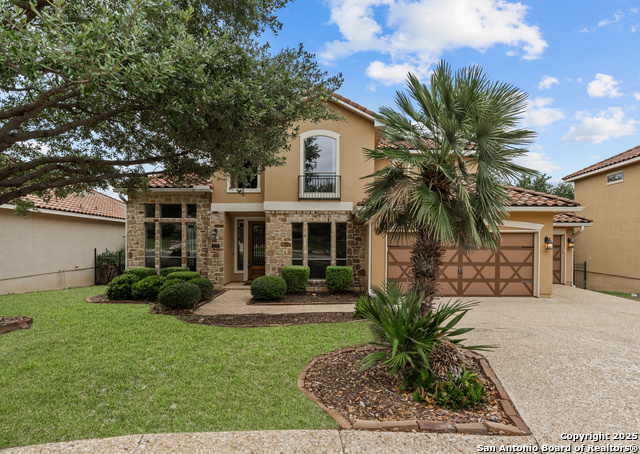
Would you like to sell your home before you purchase this one?
Priced at Only: $629,900
For more Information Call:
Address: 1238 Via Belcanto, San Antonio, TX 78260
Property Location and Similar Properties
Reduced
- MLS#: 1868728 ( Single Residential )
- Street Address: 1238 Via Belcanto
- Viewed: 128
- Price: $629,900
- Price sqft: $168
- Waterfront: No
- Year Built: 2007
- Bldg sqft: 3744
- Bedrooms: 5
- Total Baths: 4
- Full Baths: 3
- 1/2 Baths: 1
- Garage / Parking Spaces: 3
- Days On Market: 75
- Additional Information
- County: BEXAR
- City: San Antonio
- Zipcode: 78260
- Subdivision: San Miguel At Canyon Springs
- District: North East I.S.D.
- Elementary School: Tuscany Heights
- Middle School: Barbara Bush
- High School: Ronald Reagan
- Provided by: Keller Williams Heritage
- Contact: Lisa Sinn
- (210) 951-9697

- DMCA Notice
-
DescriptionWELCOME HOME to this beautiful golf course home in highly desirable San Miguel at Canyon Springs! This spacious, open concept layout offers soaring ceilings and a flexible design to fit any lifestyle. The main level includes two living areas, a formal dining room, a private study (optional 5th bedroom), and a sun filled bonus room perfect for a sitting area, playroom, gym, or homework zone. Upstairs, you'll find a large game room, media room, and three generously sized bedrooms with two full baths. The gourmet island kitchen is a chef's dream, featuring granite countertops, stainless steel appliances, gas cooking, double ovens, and a walk in pantry. The main level primary suite includes a bay window, spa like bath with granite counters, a jetted garden tub, and an oversized walk in closet. Additional highlights include a wood flooring, a tile roof, a 3 car garage with epoxy flooring & so much more! Step outside to a park like backyard with mature trees, a spacious covered patio, full sprinkler system, and views of the second hole at Canyon Springs Golf Course. San Miguel is a gated community known for its Mediterranean style homes and resort style amenities, including a pool, park, tennis and basketball courts, and walking trails. Zoned to award winning NEISD schools and no city taxes. With the 281 expansion now complete, commuting to 1604 is a breeze. You're also just minutes from the JW Marriott's TPC Golf Course, Stone Oak shopping and dining, hospitals, and major employers. Don't miss out!
Payment Calculator
- Principal & Interest -
- Property Tax $
- Home Insurance $
- HOA Fees $
- Monthly -
Features
Building and Construction
- Apprx Age: 18
- Builder Name: Newmark
- Construction: Pre-Owned
- Exterior Features: Stone/Rock, Stucco, Rock/Stone Veneer
- Floor: Carpeting, Ceramic Tile, Wood
- Foundation: Slab
- Kitchen Length: 17
- Roof: Tile
- Source Sqft: Appsl Dist
Land Information
- Lot Description: On Golf Course, 1/4 - 1/2 Acre, Mature Trees (ext feat)
School Information
- Elementary School: Tuscany Heights
- High School: Ronald Reagan
- Middle School: Barbara Bush
- School District: North East I.S.D.
Garage and Parking
- Garage Parking: Three Car Garage, Attached
Eco-Communities
- Water/Sewer: Water System, Sewer System, City
Utilities
- Air Conditioning: Two Central
- Fireplace: One, Living Room, Gas Logs Included, Gas
- Heating Fuel: Natural Gas
- Heating: Central
- Recent Rehab: No
- Utility Supplier Elec: CPS
- Utility Supplier Gas: CPS
- Utility Supplier Sewer: SAWS
- Utility Supplier Water: SAWS
- Window Coverings: All Remain
Amenities
- Neighborhood Amenities: Controlled Access, Pool, Tennis, Golf Course, Clubhouse, Park/Playground, Sports Court, BBQ/Grill, Basketball Court
Finance and Tax Information
- Days On Market: 392
- Home Faces: North
- Home Owners Association Fee: 330.09
- Home Owners Association Frequency: Quarterly
- Home Owners Association Mandatory: Mandatory
- Home Owners Association Name: CANYON SPRINGS HOA
- Total Tax: 13497.75
Other Features
- Accessibility: Int Door Opening 32"+, Ext Door Opening 36"+, 36 inch or more wide halls, Hallways 42" Wide, Doors-Swing-In, Entry Slope less than 1 foot, Low Closet Rods, Low Pile Carpet, No Carpet, First Floor Bath, Full Bath/Bed on 1st Flr, First Floor Bedroom
- Contract: Exclusive Right To Sell
- Instdir: Canyon Golf
- Interior Features: Three Living Area, Separate Dining Room, Eat-In Kitchen, Two Eating Areas, Island Kitchen, Breakfast Bar, Walk-In Pantry, Study/Library, Game Room, Media Room, Utility Room Inside, 1st Floor Lvl/No Steps, High Ceilings, Open Floor Plan, Pull Down Storage, Cable TV Available, High Speed Internet, Laundry Main Level, Laundry Room, Walk in Closets, Attic - Access only, Attic - Storage Only
- Legal Desc Lot: 46
- Legal Description: CB 4928B (SAN MIGUEL SUBD UT-2), BLOCK 1 LOT 46 PLAT 9574/
- Ph To Show: (210)222-2227
- Possession: Closing/Funding
- Style: Two Story, Mediterranean
- Views: 128
Owner Information
- Owner Lrealreb: No
Similar Properties
Nearby Subdivisions
Bavarian Hills
Bent Tree
Bluffs Of Lookout Canyon
Boulders At Canyon Springs
Canyon Ranch Estates
Canyon Springs
Canyon Springs Cove
Clementson Ranch
Deer Creek
Enclave At Canyon Springs
Estancia
Estancia Ranch
Estancia Ranch - 50
Estates At Canyon Sp
Hastings Ridge At Kinder Ranch
Heights At Stone Oak
Highland Estates
Kinder Northeast Ut1
Kinder Ranch
Kinder Ranch Prospect Crk
Lakeside At Canyon Springs
Legend Oaks
Links At Canyon Springs
Lookout Canyon
Lookout Canyon Creek
Oak Moss North
Panther Creek At Stone O
Panther Creek Ne
Promontory Heights
Promontory Pointe
Promontory Reserve
Prospect Creek At Kinder Ranch
Ridge At Canyon Springs
Ridge At Lookout Canyon
Ridge Of Silverado Hills
Ridgelookout Canyon Ph I
Royal Oaks Estates
San Miguel At Canyon Springs
Sherwood Forest
Silverado Hills
Springs Of Silverado Hills
Sterling Ridge
Stone Oak Villas
Stonecrest At Lookout Ca
Summerglen
Sunday Creek At Kinder Ranch
Terra Bella
The Bluffs At Canyon Springs
The Heights At Stone Oak
The Overlook
The Preserve Of Sterling Ridge
The Reserve At Canyon Springs
The Reserves@ The Heights Of S
The Ridge At Lookout Canyon
The Summit At Canyon Springs
The Summit At Sterling Ridge
The Villas At Timber, Timberwo
Timber Oaks North
Timberline Park Cm
Timberwood Park
Timberwood Park Un 1
Timberwood Park Un 21
Tivoli
Toll Brothers At Kinder Ranch
Tuscany Heights
Valencia Park Enclave
Villas At Canyon Springs
Vista Bella
Vistas At Stone Oak
Waters At Canyon Springs
Willis Ranch
Willis Ranch Unit 2, Lot 17, B
Woodland Hills North

- Antonio Ramirez
- Premier Realty Group
- Mobile: 210.557.7546
- Mobile: 210.557.7546
- tonyramirezrealtorsa@gmail.com



