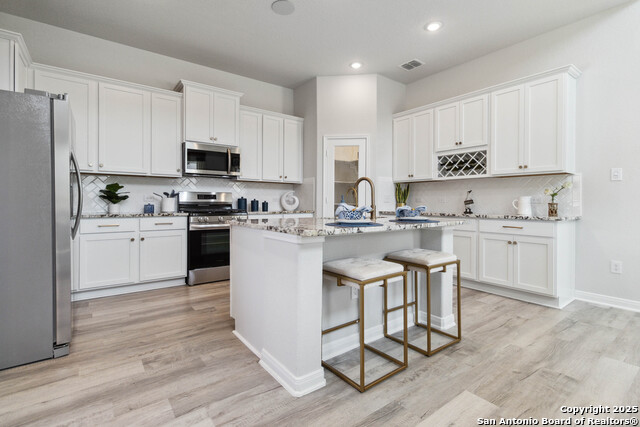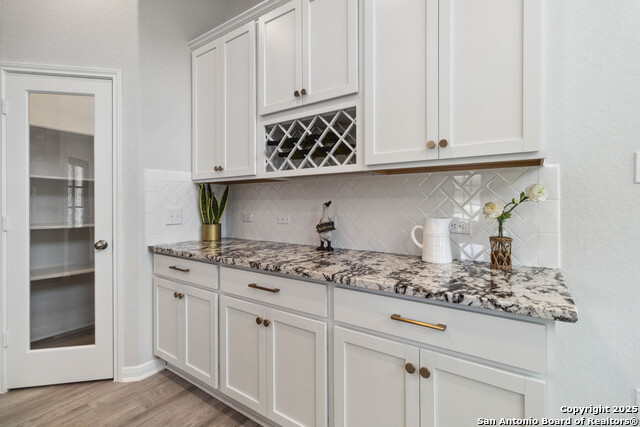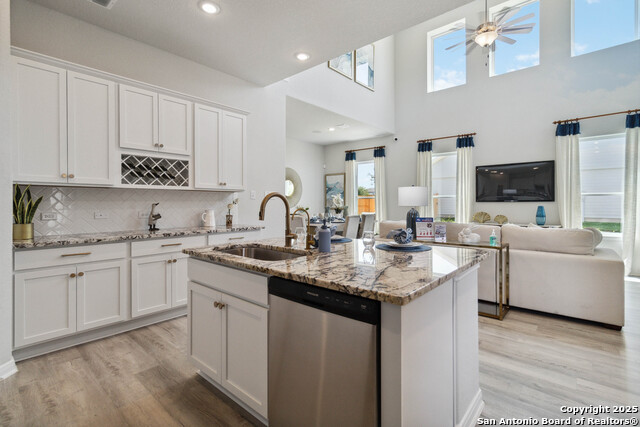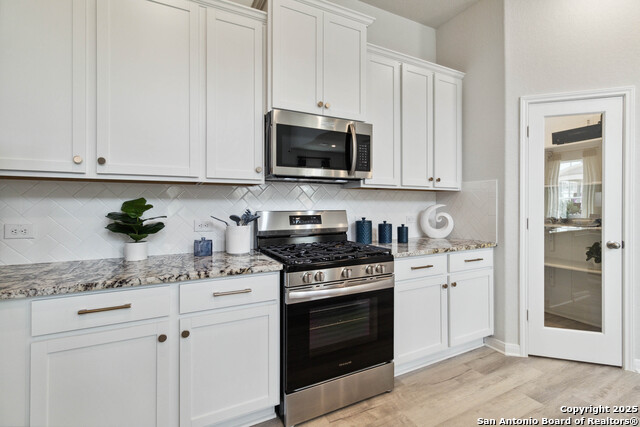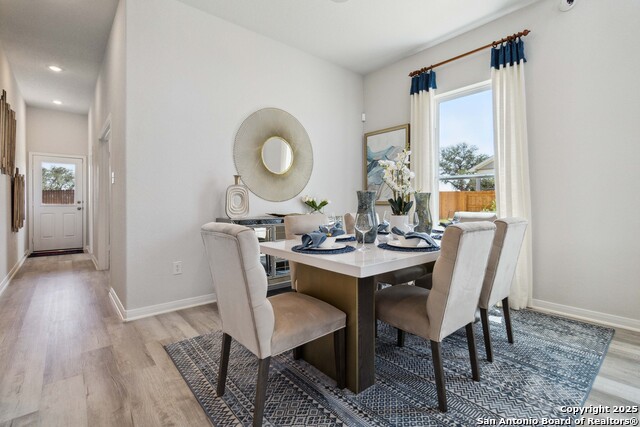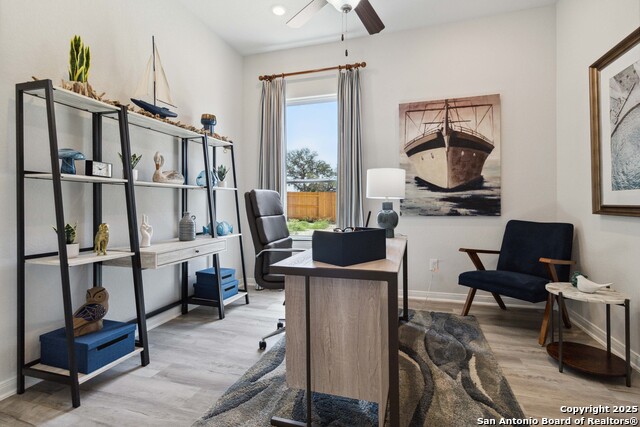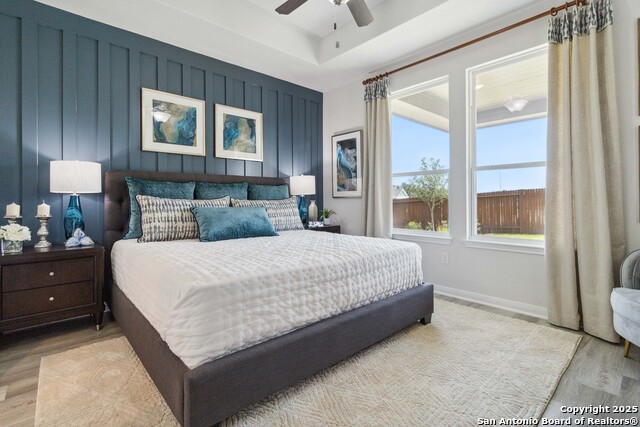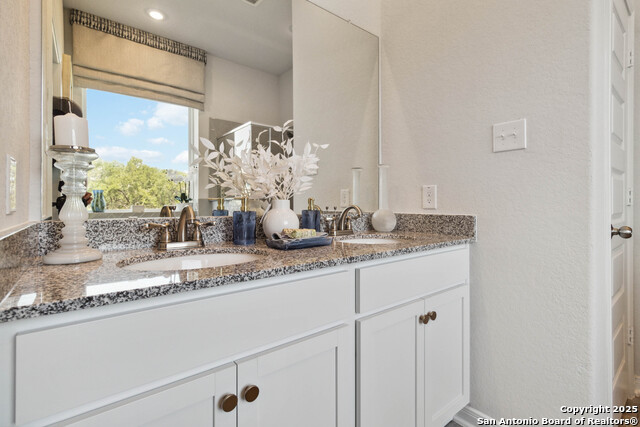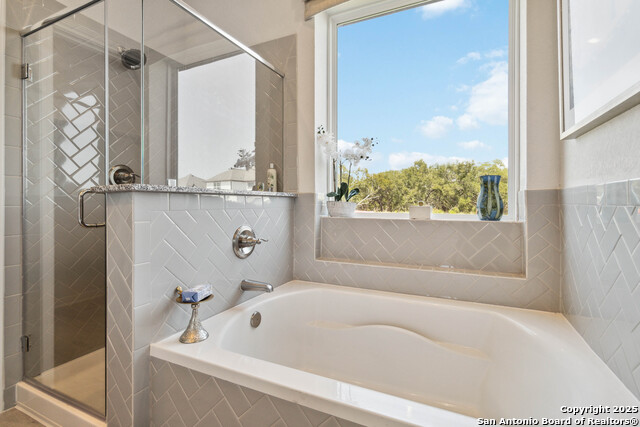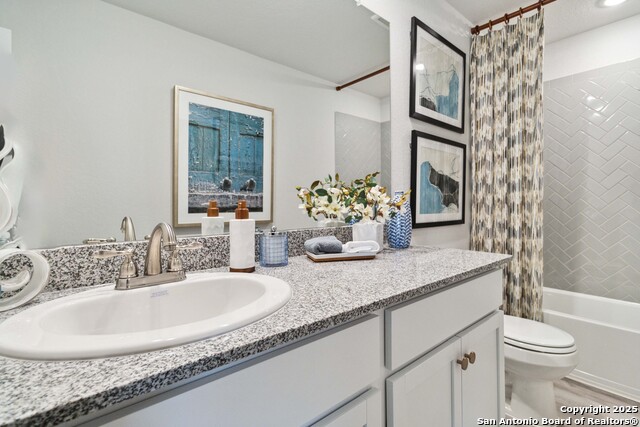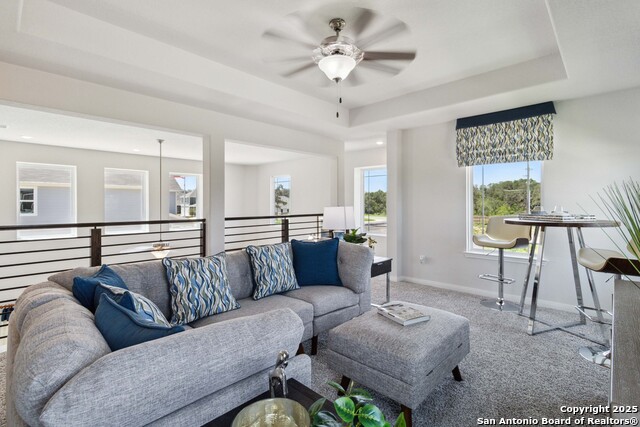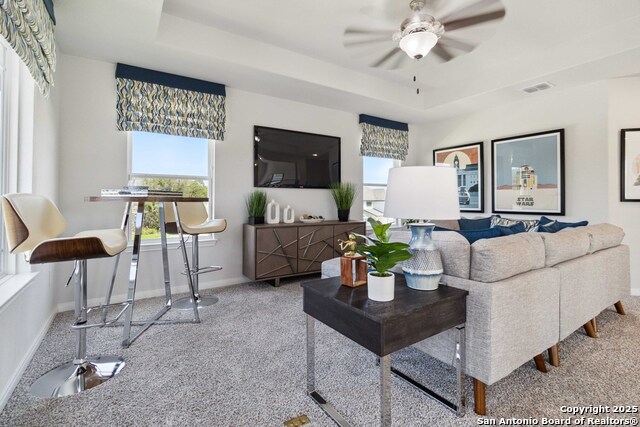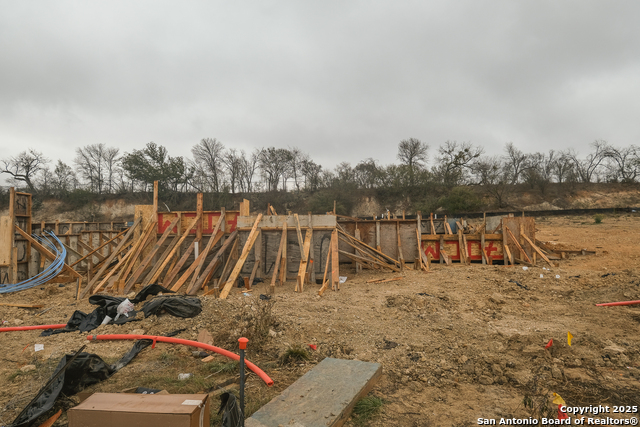8629 Merlin Cove, San Antonio, TX 78222
Property Photos
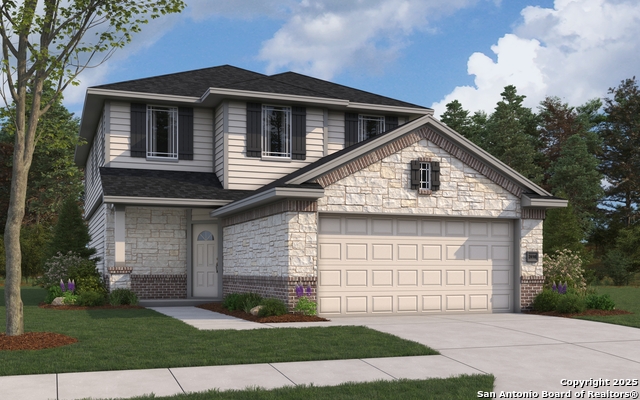
Would you like to sell your home before you purchase this one?
Priced at Only: $376,196
For more Information Call:
Address: 8629 Merlin Cove, San Antonio, TX 78222
Property Location and Similar Properties
- MLS#: 1868638 ( Single Residential )
- Street Address: 8629 Merlin Cove
- Viewed: 4
- Price: $376,196
- Price sqft: $156
- Waterfront: No
- Year Built: 2025
- Bldg sqft: 2416
- Bedrooms: 5
- Total Baths: 3
- Full Baths: 2
- 1/2 Baths: 1
- Garage / Parking Spaces: 2
- Days On Market: 9
- Additional Information
- County: BEXAR
- City: San Antonio
- Zipcode: 78222
- Subdivision: Red Hawk
- District: East Central I.S.D
- Elementary School: Harmony
- Middle School: Legacy
- High School: East Central
- Provided by: The Signorelli Company
- Contact: Daniel Signorelli
- (936) 537-0507

- DMCA Notice
-
DescriptionThe Mansfield floorplan, designed with 2,416 square feet of space, offers a unique blend of comfort and style, perfect for modern living. This home features an inviting entrance that seamlessly connects to the spacious family room and kitchen for memorable gatherings. With five bedrooms, including an owner's suite with a walk in closet and a luxurious bath, privacy and comfort are paramount. Additional highlights include a versatile study, a spacious laundry room, and a covered patio, perfect for outdoor enjoyment. The Mansfield is a testament to quality craftsmanship, blending functionality with elegance to create a space that feels like home.
Payment Calculator
- Principal & Interest -
- Property Tax $
- Home Insurance $
- HOA Fees $
- Monthly -
Features
Building and Construction
- Builder Name: First America Homes
- Construction: New
- Exterior Features: Brick, Stone/Rock, Cement Fiber
- Floor: Carpeting, Vinyl
- Foundation: Slab
- Kitchen Length: 10
- Roof: Composition
- Source Sqft: Bldr Plans
Land Information
- Lot Description: Level
- Lot Dimensions: 40x120
- Lot Improvements: Street Paved, Curbs, Street Gutters, Sidewalks, Asphalt, City Street
School Information
- Elementary School: Harmony
- High School: East Central
- Middle School: Legacy
- School District: East Central I.S.D
Garage and Parking
- Garage Parking: Two Car Garage, Attached
Eco-Communities
- Energy Efficiency: 13-15 SEER AX, Programmable Thermostat, Double Pane Windows, High Efficiency Water Heater, Ceiling Fans
- Green Certifications: HERS 0-85
- Green Features: Drought Tolerant Plants, Low Flow Commode, Low Flow Fixture, Mechanical Fresh Air, Enhanced Air Filtration
- Water/Sewer: Water System, Sewer System
Utilities
- Air Conditioning: One Central
- Fireplace: Not Applicable
- Heating Fuel: Natural Gas
- Heating: Central
- Window Coverings: None Remain
Amenities
- Neighborhood Amenities: None
Finance and Tax Information
- Home Owners Association Fee: 400
- Home Owners Association Frequency: Annually
- Home Owners Association Mandatory: Mandatory
- Home Owners Association Name: AMG ASSOCIATED MANAGEMENT
- Total Tax: 1.72
Other Features
- Accessibility: 2+ Access Exits, 36 inch or more wide halls, Level Lot, Level Drive, No Stairs, First Floor Bath, Full Bath/Bed on 1st Flr
- Block: 11
- Contract: Exclusive Right To Sell
- Instdir: From Downtown SA - 37 South, Exit 410 turn left (East) First Exit WW White rod Turn Right. Travel 1 mile continue straight on Hildebrant. Turn right on Hawks Hollow (2nd entrance into Red Hawk Landing) First America Model Home straight ahead.
- Interior Features: One Living Area, Liv/Din Combo, Island Kitchen, Walk-In Pantry, Game Room, Loft, Utility Room Inside, High Ceilings, Open Floor Plan, Cable TV Available, High Speed Internet, Laundry Main Level, Walk in Closets, Attic - Pull Down Stairs
- Legal Desc Lot: 21
- Legal Description: 21, 11, 120
- Miscellaneous: Builder 10-Year Warranty, Taxes Not Assessed, Under Construction, No City Tax, School Bus
- Ph To Show: 210-941-3580
- Possession: Closing/Funding
- Style: Two Story
Owner Information
- Owner Lrealreb: No
Similar Properties
Nearby Subdivisions
Agave
Blue Ridge Ranch
Blue Rock Springs
Covington Oaks
Foster Meadows
Green Acres
Jupe Subdivision
Jupe/manor Terrace
Lakeside
Lakeside Acres
Lakeside-patio
Manor Terrace
Mary Helen
N/a
Peach Grove
Pecan Valley
Pecan Valley Est
Pecan Valley Heights
Red Hawk
Red Hawk Landing
Republic Creek
Republic Oaks
Riposa Vita
Riposta Vita
Roosevelt Heights
Sa / Ec Isds Rural Metro
Salado Creek
Southern Hills
Spanish Trails
Spanish Trails Villas
Spanish Trails-unit 1 West
Starlight Homes
Stonegate
Sutton Farms
The Meadows
Thea Meadows

- Antonio Ramirez
- Premier Realty Group
- Mobile: 210.557.7546
- Mobile: 210.557.7546
- tonyramirezrealtorsa@gmail.com



