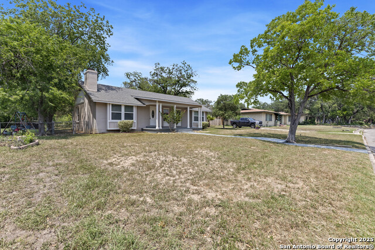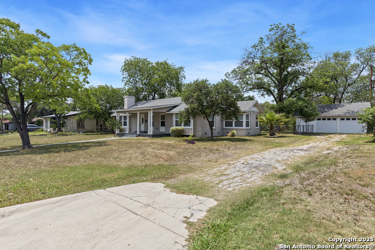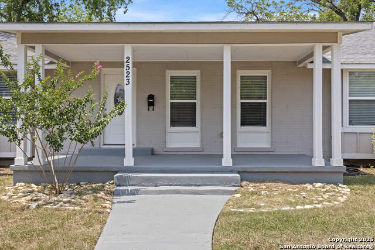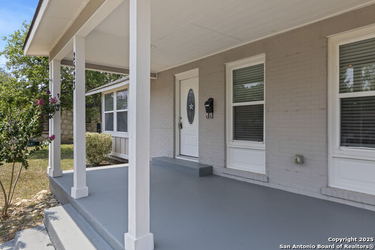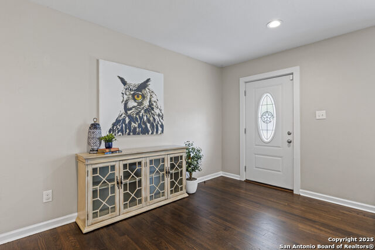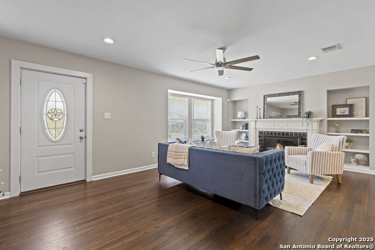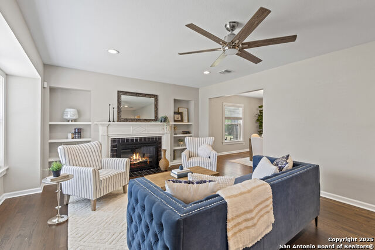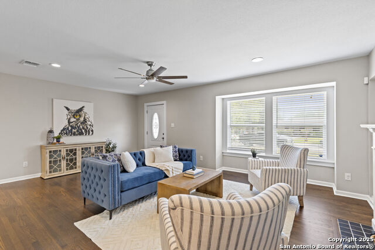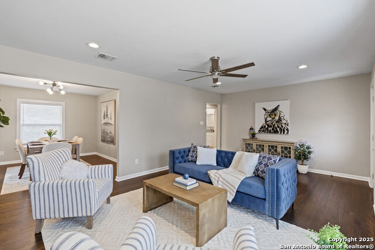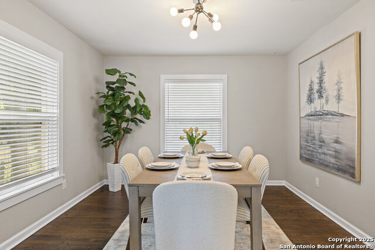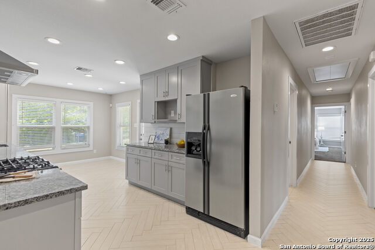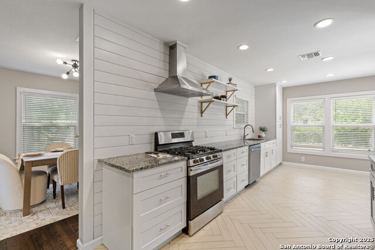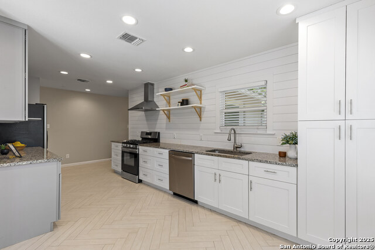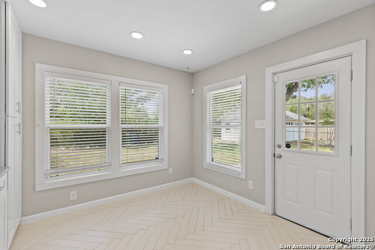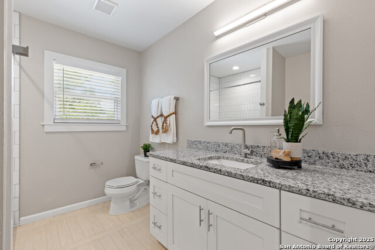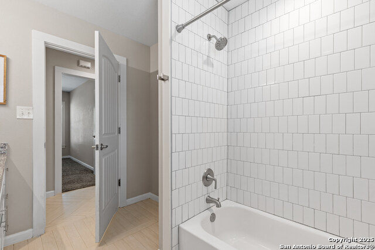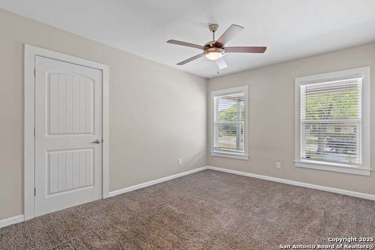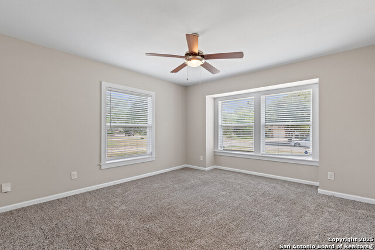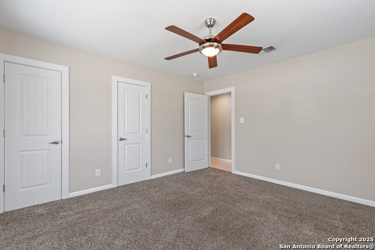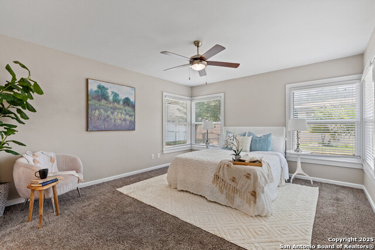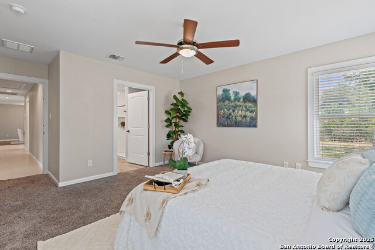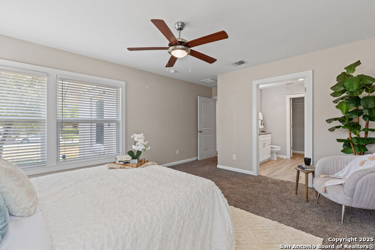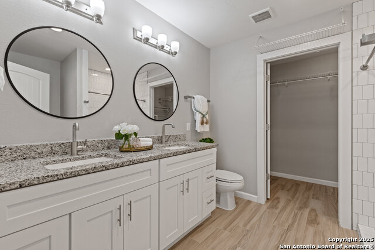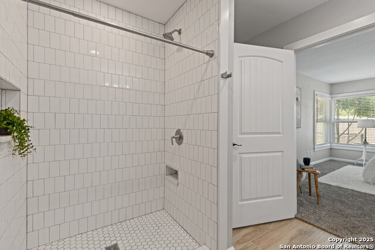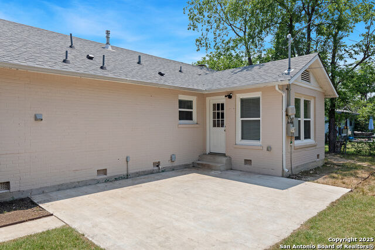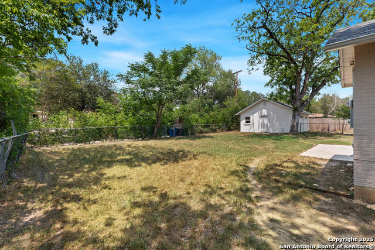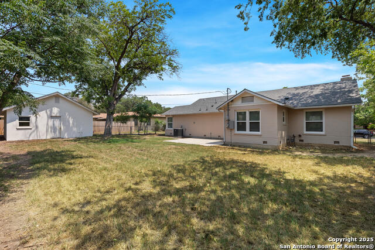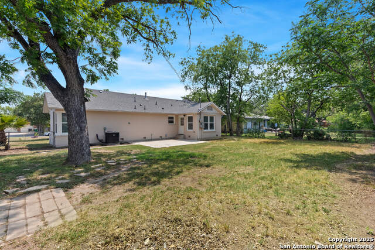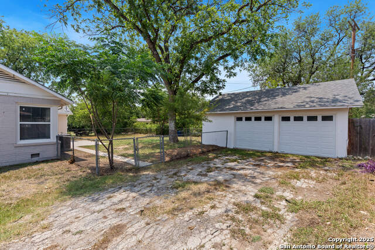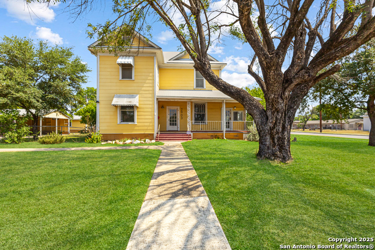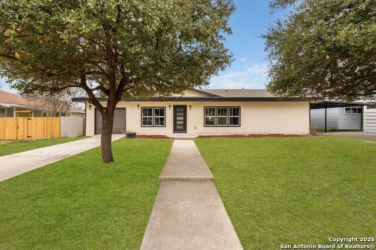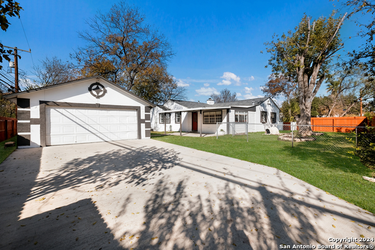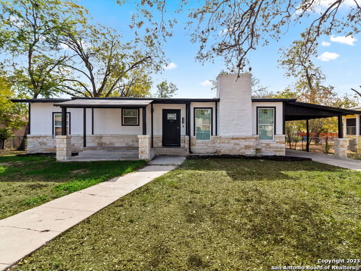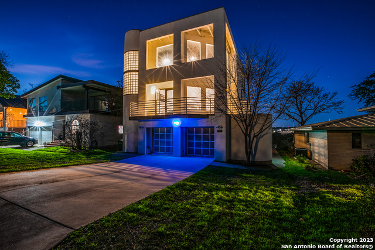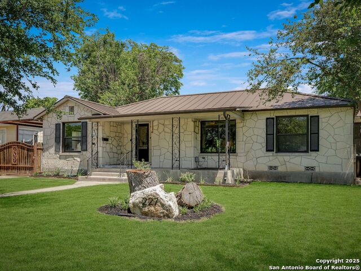2523 Kings Hwy W, San Antonio, TX 78228
Property Photos
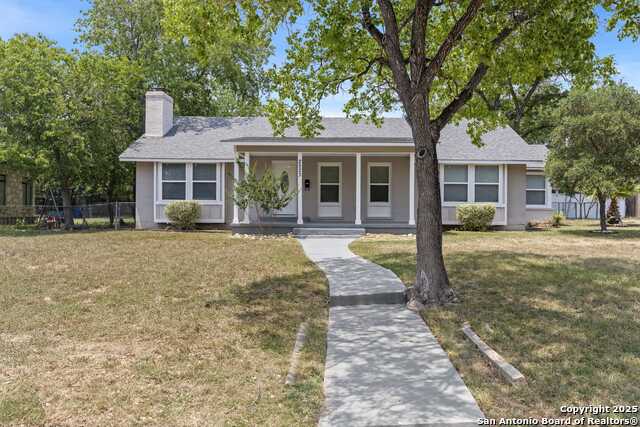
Would you like to sell your home before you purchase this one?
Priced at Only: $338,900
For more Information Call:
Address: 2523 Kings Hwy W, San Antonio, TX 78228
Property Location and Similar Properties
- MLS#: 1868391 ( Single Residential )
- Street Address: 2523 Kings Hwy W
- Viewed: 1
- Price: $338,900
- Price sqft: $182
- Waterfront: No
- Year Built: 1948
- Bldg sqft: 1860
- Bedrooms: 3
- Total Baths: 2
- Full Baths: 2
- Garage / Parking Spaces: 2
- Days On Market: 10
- Additional Information
- County: BEXAR
- City: San Antonio
- Zipcode: 78228
- Subdivision: Jefferson Terrace
- District: San Antonio I.S.D.
- Elementary School: Call District
- Middle School: Call District
- High School: Call District
- Provided by: Real Broker, LLC
- Contact: Mark Stillings
- (210) 772-3123

- DMCA Notice
-
DescriptionLocated in the charming Jefferson Terrace, this beautifully updated one story home blends classic character with modern comfort. Thoughtfully remodeled down to the studs in 2019, the home features all new electrical, plumbing, windows, insulation, ductwork, roof, HVAC system, and a tankless water heater offering peace of mind for years to come. Inside, you'll find 3 bedrooms and 2 stylish baths. The gourmet kitchen stands out with granite counters, a stainless steel appliance package including a 5 burner gas range and refrigerator, and eye catching herringbone tile that flows into the living area. Fresh interior and exterior paint, updated lighting, and 2 inch blinds give the space a clean, polished feel. Wood floors adorn the Living Room and help frame the Fireplace as the centerpiece of the space. The spacious primary bedroom features a remodeled en suite bath with dual vanities and a walk in tile shower. Enjoy a large backyard that's perfect for relaxing or entertaining, plus a 2 car detached garage and water softener plumbing already in place. Ideally situated just minutes from the Pearl, Riverwalk, Woodlawn Park, and the Deco District this home puts San Antonio's best spots right at your fingertips. Schedule your showing today!
Payment Calculator
- Principal & Interest -
- Property Tax $
- Home Insurance $
- HOA Fees $
- Monthly -
Features
Building and Construction
- Apprx Age: 77
- Builder Name: Unknown
- Construction: Pre-Owned
- Exterior Features: Brick
- Floor: Carpeting, Ceramic Tile, Wood
- Foundation: Slab
- Kitchen Length: 19
- Roof: Composition
- Source Sqft: Appsl Dist
Land Information
- Lot Description: 1/4 - 1/2 Acre
- Lot Improvements: Street Paved, Sidewalks, City Street
School Information
- Elementary School: Call District
- High School: Call District
- Middle School: Call District
- School District: San Antonio I.S.D.
Garage and Parking
- Garage Parking: Two Car Garage, Detached
Eco-Communities
- Water/Sewer: Water System, Sewer System
Utilities
- Air Conditioning: One Central
- Fireplace: One, Living Room
- Heating Fuel: Electric
- Heating: Central, 1 Unit
- Recent Rehab: Yes
- Utility Supplier Elec: CPS
- Utility Supplier Gas: CPS
- Utility Supplier Grbge: City
- Utility Supplier Sewer: SAWS
- Utility Supplier Water: SAWS
- Window Coverings: All Remain
Amenities
- Neighborhood Amenities: None
Finance and Tax Information
- Home Owners Association Mandatory: None
- Total Tax: 8418
Other Features
- Contract: Exclusive Right To Sell
- Instdir: Morning Glory to W Kings Hwy
- Interior Features: One Living Area, Separate Dining Room, Eat-In Kitchen, Two Eating Areas, Utility Room Inside, 1st Floor Lvl/No Steps, Cable TV Available, High Speed Internet
- Legal Description: Ncb 9178 Blk Lot E 65 Ft Of 22 & W 35 Ft Of 23
- Occupancy: Vacant
- Ph To Show: 210.772.3123
- Possession: Closing/Funding
- Style: One Story
Owner Information
- Owner Lrealreb: No
Similar Properties
Nearby Subdivisions
26th/zarzamora
Broadview/quill
Canterbury Farms
Conv
Culebra Park
Donaldson Terrace
Garcia
High Sierra
Hillcrest
Hillcrest-south
Inspiration Hills
Inspiration Hills,high Sierra
Jefferson Terrace
Loma Area
Loma Area 1a Ed
Loma Area 2 Ed
Loma Bella
Loma Park
Loma Park Heights
Magnolia Fig Gardens
Magnolia Fig Gdns(ns/sa)
Memorial Heights
N/a
Prospect Hill
Rolling Ridge
Rolling Ridge Village Th
Science Park
Sunset Hills
Sunshine
Sunshine Estate
Sunshine Park Estate
Thunderbird Village
University Park
University Park Sa/ns
Villa Aldama
Woodlawn Hills
Woodlawn Lake
Woodlawn Park

- Antonio Ramirez
- Premier Realty Group
- Mobile: 210.557.7546
- Mobile: 210.557.7546
- tonyramirezrealtorsa@gmail.com



