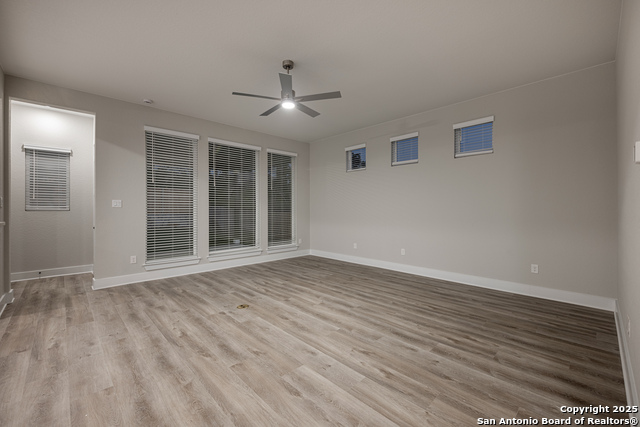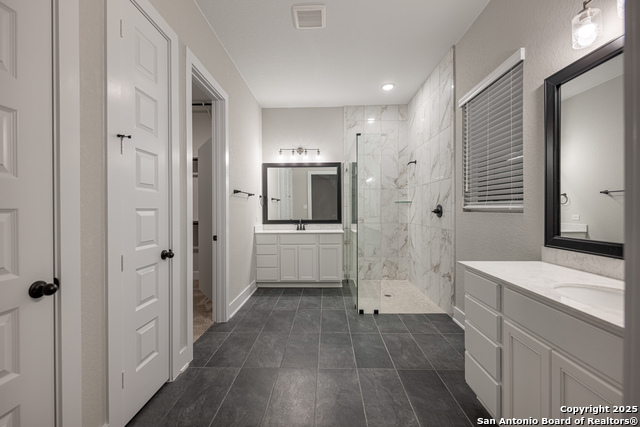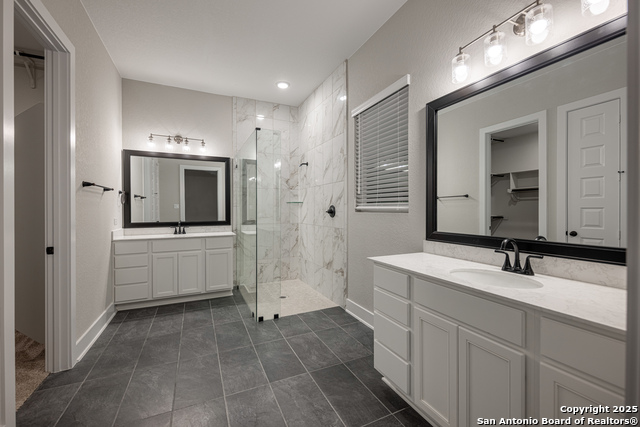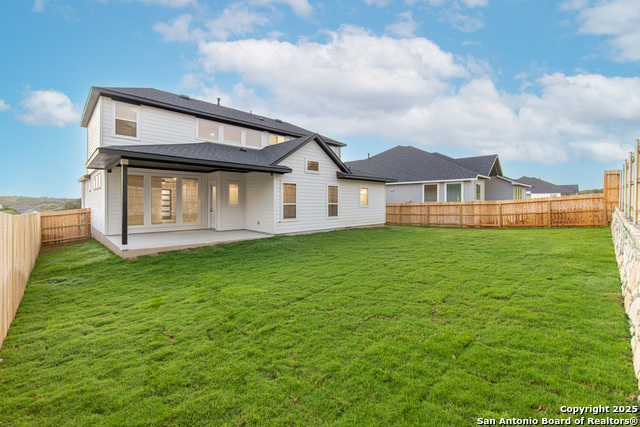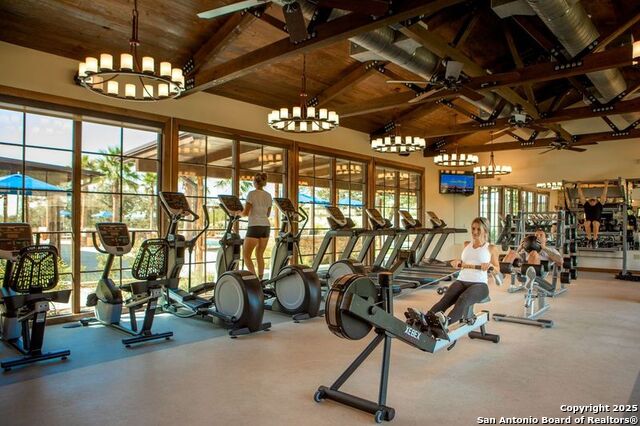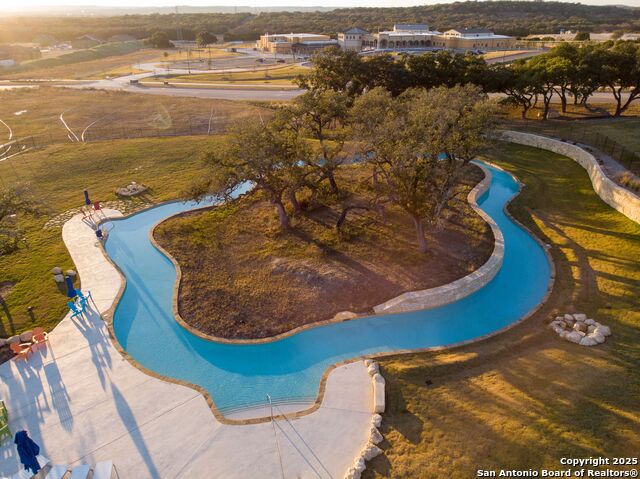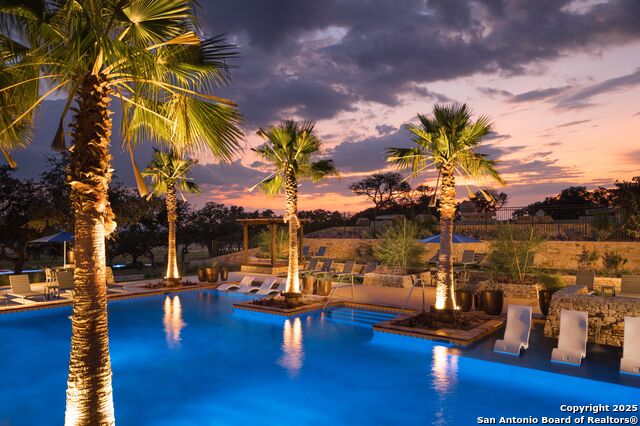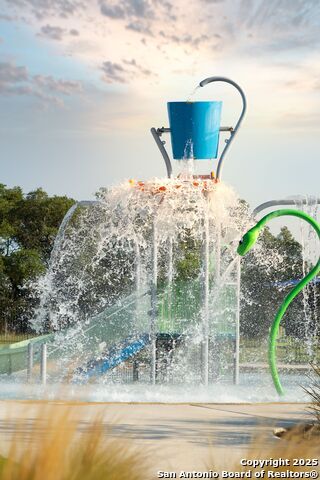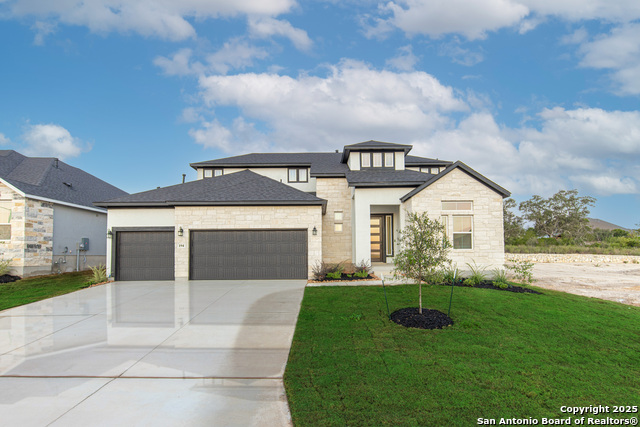414 Vamanos , Boerne, TX 78006
Property Photos
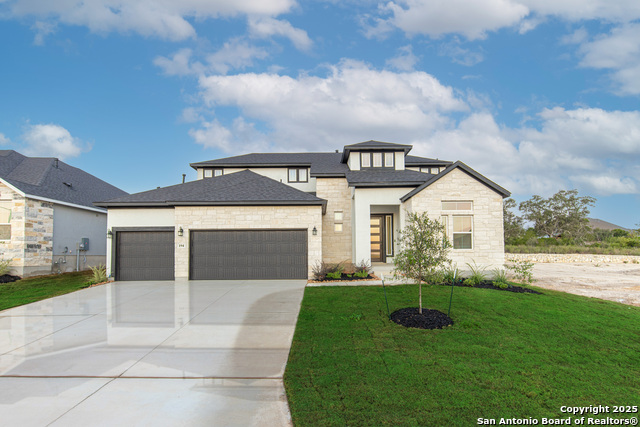
Would you like to sell your home before you purchase this one?
Priced at Only: $614,800
For more Information Call:
Address: 414 Vamanos , Boerne, TX 78006
Property Location and Similar Properties
- MLS#: 1868375 ( Single Residential )
- Street Address: 414 Vamanos
- Viewed: 170
- Price: $614,800
- Price sqft: $203
- Waterfront: No
- Year Built: 2025
- Bldg sqft: 3033
- Bedrooms: 5
- Total Baths: 5
- Full Baths: 4
- 1/2 Baths: 1
- Garage / Parking Spaces: 2
- Days On Market: 164
- Additional Information
- County: KENDALL
- City: Boerne
- Zipcode: 78006
- Subdivision: Esperanza
- District: Boerne
- Elementary School: Herff
- Middle School: Boerne N
- High School: Boerne
- Provided by: Chesmar Homes
- Contact: Katie Craig
- (210) 887-1197

- DMCA Notice
-
Description***Pictures are not of actual home*** Welcome to your dream home nestled in the highly desirable Hill Country of Boerne. This beautifully designed two story home offers the perfect blend of elegance, comfort, and functionality, ideal for families or those who love to entertain. Boasting 5 spacious bedrooms and 4.5 luxurious bathrooms, this home provides ample space for everyone. The primary suite is conveniently located on the main level, with a spa like bathroom and walk in closet. At the heart of the home is a gourmet kitchen with double islands, built in cooktop and microwave, and oven. With abundant countertop space and cabinets, you will fall in love with this kitchen immediately! Come see why so many people want a Chesmar Home in Esperanza!
Payment Calculator
- Principal & Interest -
- Property Tax $
- Home Insurance $
- HOA Fees $
- Monthly -
Features
Building and Construction
- Builder Name: Chesmar Homes
- Construction: New
- Exterior Features: 4 Sides Masonry, Stone/Rock
- Floor: Carpeting, Ceramic Tile, Laminate
- Foundation: Slab
- Kitchen Length: 19
- Roof: Composition
- Source Sqft: Bldr Plans
Land Information
- Lot Improvements: Street Paved, Curbs, Street Gutters, Sidewalks, Streetlights
School Information
- Elementary School: Herff
- High School: Boerne
- Middle School: Boerne Middle N
- School District: Boerne
Garage and Parking
- Garage Parking: Two Car Garage, Attached, Oversized
Eco-Communities
- Energy Efficiency: 13-15 SEER AX, Programmable Thermostat, Double Pane Windows, Ceiling Fans
- Green Certifications: HERS Rated, HERS 0-85, Energy Star Certified
- Water/Sewer: Water System, Sewer System
Utilities
- Air Conditioning: One Central, Zoned
- Fireplace: One, Other
- Heating Fuel: Natural Gas
- Heating: Central, Zoned, 1 Unit
- Utility Supplier Elec: Perdernales
- Utility Supplier Gas: COB
- Utility Supplier Grbge: WM
- Utility Supplier Sewer: COB
- Utility Supplier Water: COB
- Window Coverings: Some Remain
Amenities
- Neighborhood Amenities: Controlled Access, Pool, Clubhouse, Park/Playground, Jogging Trails
Finance and Tax Information
- Days On Market: 158
- Home Faces: East, South
- Home Owners Association Fee: 233.75
- Home Owners Association Frequency: Quarterly
- Home Owners Association Mandatory: Mandatory
- Home Owners Association Name: ESPERANZA HOA
Other Features
- Accessibility: No Steps Down, Level Drive, Full Bath/Bed on 1st Flr
- Block: 13
- Contract: Exclusive Right To Sell
- Instdir: Off Hwy 46 in Boerne, East of Main Street. Go north on Esperanza Blvd a little past Herff Elementary. Turn left on Navarro. The Model Park is on the left.
- Interior Features: Two Living Area, Eat-In Kitchen, Two Eating Areas, Island Kitchen, Breakfast Bar, Walk-In Pantry, Game Room, Utility Room Inside, Secondary Bedroom Down, High Ceilings, Open Floor Plan, Cable TV Available, High Speed Internet
- Legal Desc Lot: 18
- Legal Description: lot 18, block 13
- Ph To Show: 210-361-8635
- Possession: Closing/Funding
- Style: Two Story
- Views: 170
Owner Information
- Owner Lrealreb: No
Similar Properties
Nearby Subdivisions
A10349 - Survey 865 J V Massey
A10433 - Survey 6 John Sweeney
Anaqua Springs Ranch
Balcones Creek
Bent Tree
Bentwood
Bisdn
Bluegrass
Boerne
Boerne Heights
Caliza Reserve
Champion Heights - Kendall Cou
Chaparral Creek
Cheevers
City
Cordillera Ranch
Corley Farms
Country Bend
Coveney Ranch
Creekside
Cypress Bend On The Guadalupe
Deep Hollow
Diamond Ridge
Dietert
Dresden Wood
Dresden Wood 1
Durango Reserve
English Oaks
Esperanza
Esperanza - 70'
Esperanza - 80' And 90'
Esperanza - Kendall County
Esperanza Ph 1
Esser Addition
Fairview Addition
Fox Falls
Garden Creek Ii
George's Ranch
George's Ranch - Adeline
Harnisch Baer
Harnisch & Baer
High Point Ranch Subdivision
Hillview
Hold'em Ranch
Indian Creek Acres
Indian Hills
Indian Springs
Irons & Gates Addition
Irons & Grahams Addition
Kendall Creek Estates
Kendall Oaks
Kendall Woods
Kendall Woods Estate
Kendall Woods Estates
Kernaghan Addition
Lake Country
Lakeside Acres
Limestone Ranch
Menger Springs
Miralomas Garden Homes Unit 1
Miralomas The Reserve
Mountain Laurel Heights
N/a
Nollkamper Subdivision
None
Northwest Rural Ac/ns/bo
Not In Defined
Not In Defined Subdivision
Oak Knoll
Oak Meadow
Oak Park
Oak Park Addition
Oak Retreat
Out/kendall Co.
Pecan Springs
Platten Creek
Ranger Creek
Regency At Esperanza
Regency At Esperanza - Flamenc
Regency At Esperanza - Sardana
Regency At Esperanza - Zambra
Regency At Esperanza Sardana
Regent Park
Ridge At Tapatio
River Mountain Ranch
Rolling Acres
Rosewood Gardens
Sabinas Creek Ranch Phase 1
Sabinas Creek Ranch Phase 2
Saddlehorn
Scenic Crest
Shadow Valley Ranch
Shoreline Park
Silver Hills
Southern Oaks
Sparkling Springs Ra
Sundance Ranch
Tapatio Springs
The Bristow Of Upper Balcones
The Crossing
The Crossing At Kenberg
The Crossing Mountain Creek
The Flats
The Ranches At Creekside
The Villas At Hampton Place
The Woods Of Boerne Subdivisio
Toll Brothers At Caliza Reserv
Toll Brothers At George's Ranc
Trails Of Herff Ranch
Trailwood
Waterstone
Waterstone On The Guadalupe
Windsong
Windwood Es
Windwood Estates
Woods Of Frederick Creek

- Antonio Ramirez
- Premier Realty Group
- Mobile: 210.557.7546
- Mobile: 210.557.7546
- tonyramirezrealtorsa@gmail.com



