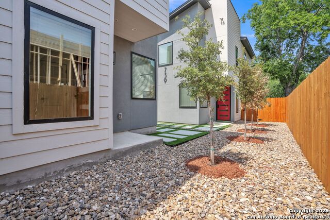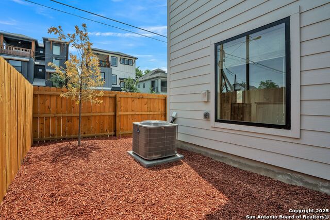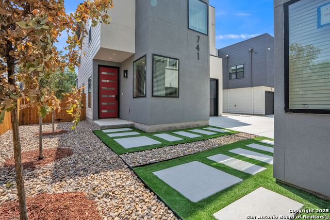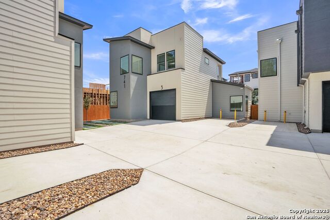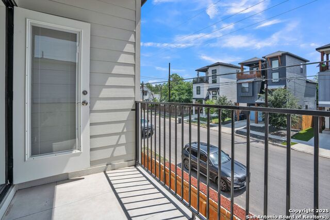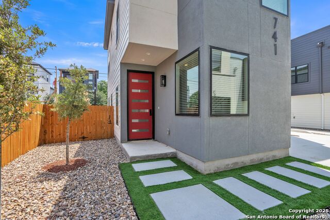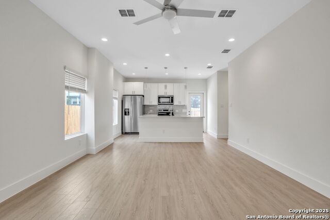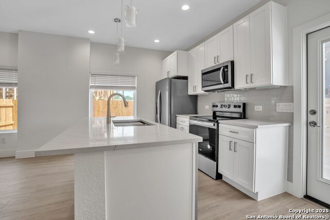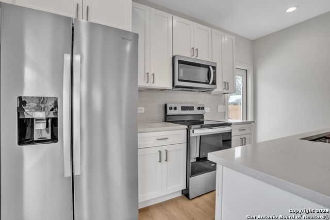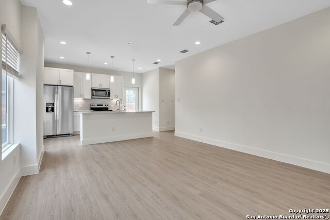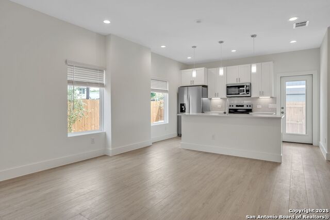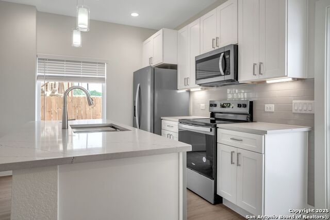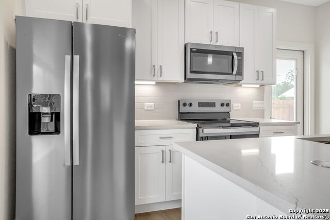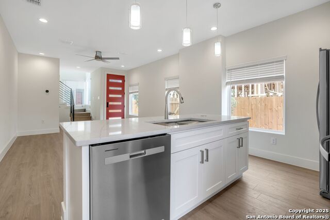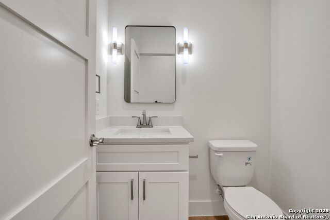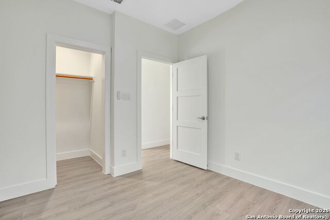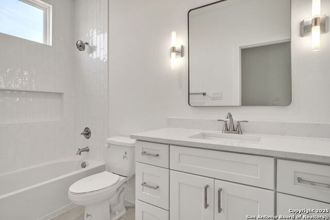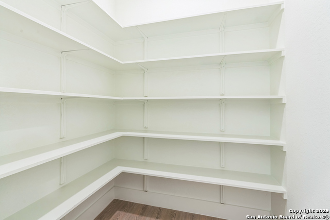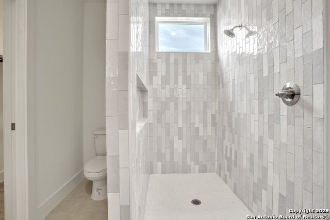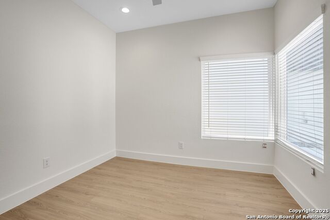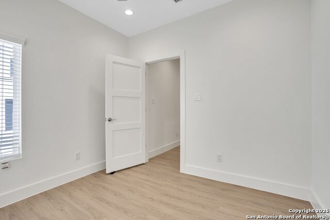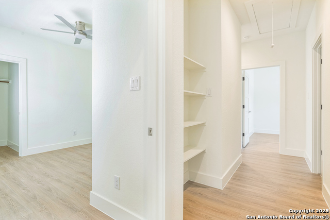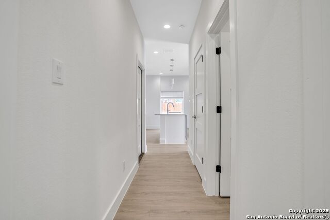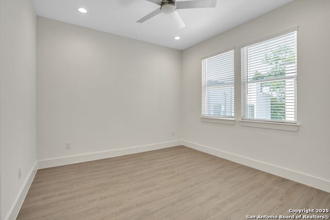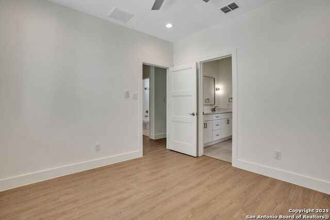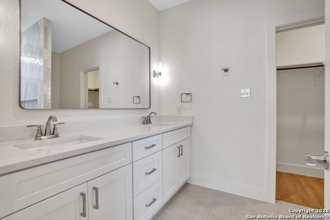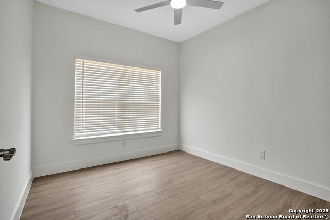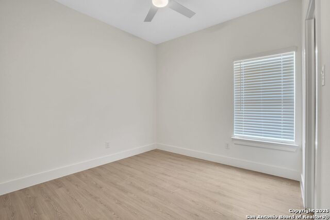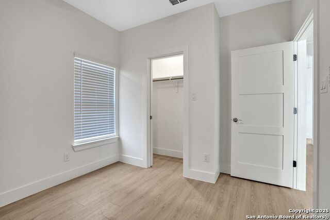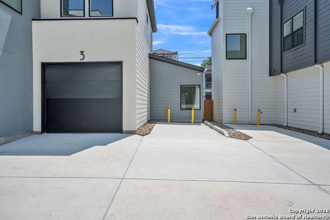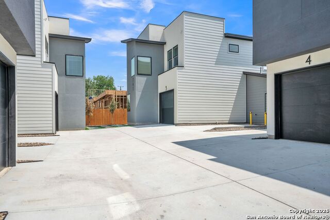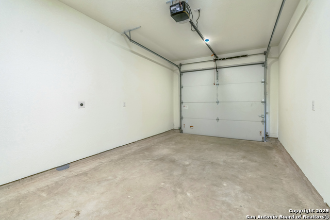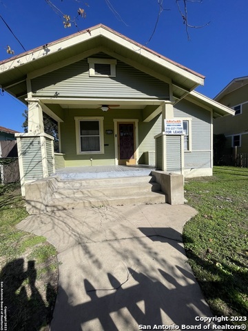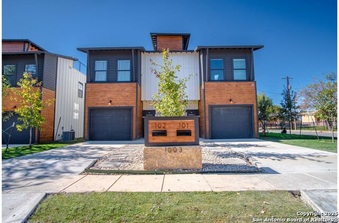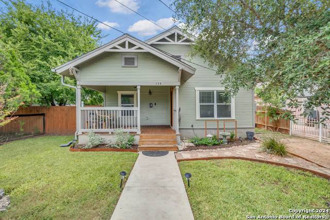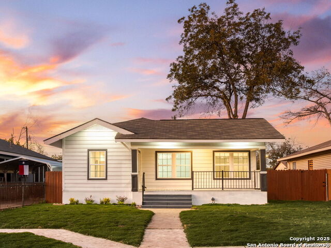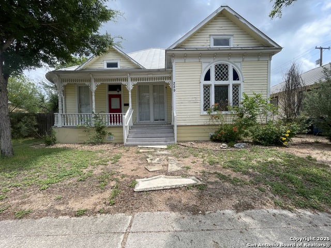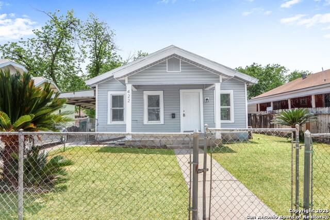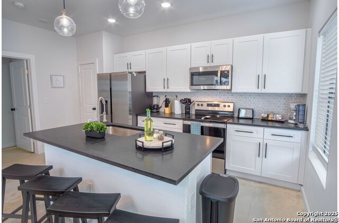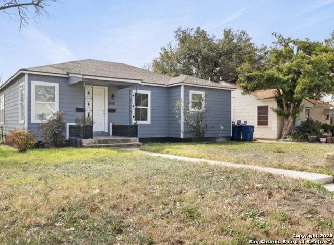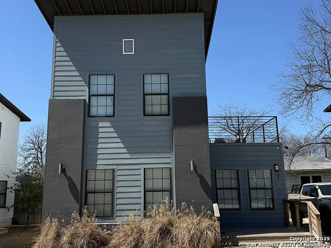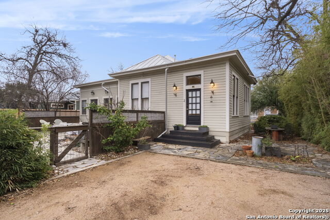741 Cuney Way 3, San Antonio, TX 78210
Property Photos
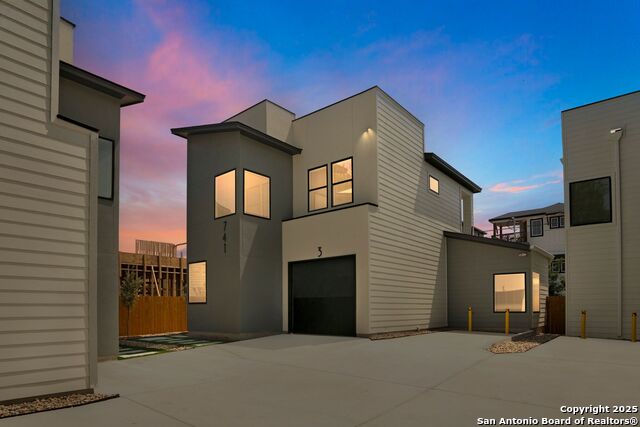
Would you like to sell your home before you purchase this one?
Priced at Only: $1,850
For more Information Call:
Address: 741 Cuney Way 3, San Antonio, TX 78210
Property Location and Similar Properties
- MLS#: 1868327 ( Residential Rental )
- Street Address: 741 Cuney Way 3
- Viewed: 3
- Price: $1,850
- Price sqft: $1
- Waterfront: No
- Year Built: 2025
- Bldg sqft: 1397
- Bedrooms: 3
- Total Baths: 3
- Full Baths: 2
- 1/2 Baths: 1
- Days On Market: 2
- Additional Information
- County: BEXAR
- City: San Antonio
- Zipcode: 78210
- Subdivision: Denver Heights West Of New Bra
- District: San Antonio I.S.D.
- Elementary School: Herff
- Middle School: Poe
- High School: Brackenridge
- Provided by: JB Goodwin, REALTORS
- Contact: Lorena Castaneda Gutierrez
- (210) 781-5650

- DMCA Notice
-
DescriptionStunning New Construction A Perfect Blend of Modern Comfort and Convenience Welcome to this beautifully designed 3 bedroom, 2.5 bathroom home, featuring a sleek contemporary style and high end finishes throughout. With updated fixtures, brand new appliances, and a thoughtful layout, this property is move in ready and ideal for modern living. The heart of the home is the spacious kitchen, complete with top tier appliances, offering plenty of room for meal prep and family gatherings. For those who work from home, a private office tucked away on the first floor provides the perfect quiet space for productivity. The expansive primary suite is a true retreat, featuring a large walk in closet and a luxurious en suite bathroom with a tiled walk in shower and a double vanity. The additional two bedrooms share a stylishly designed bathroom, complete with a shower tub combo, ensuring both comfort and convenience for the whole family. Enjoy the fresh air from your private balcony, perfect for relaxing or entertaining. Location is key! This home is just 7 minutes from downtown San Antonio and 9 minutes from the historic Pearl, providing the ideal balance of peaceful suburban living with easy access to the city's best dining, shopping, and entertainment. Don't miss out on this incredible opportunity schedule your showing today!
Payment Calculator
- Principal & Interest -
- Property Tax $
- Home Insurance $
- HOA Fees $
- Monthly -
Features
Building and Construction
- Flooring: Ceramic Tile, Vinyl
- Source Sqft: Bldr Plans
School Information
- Elementary School: Herff
- High School: Brackenridge
- Middle School: Poe
- School District: San Antonio I.S.D.
Garage and Parking
- Garage Parking: One Car Garage
Eco-Communities
- Water/Sewer: Water System
Utilities
- Air Conditioning: One Central
- Fireplace: Not Applicable
- Heating: Central
- Utility Supplier Elec: CPS
- Utility Supplier Sewer: Saws
- Utility Supplier Water: Saws
- Window Coverings: All Remain
Amenities
- Common Area Amenities: None
Finance and Tax Information
- Application Fee: 55
- Max Num Of Months: 12
- Security Deposit: 1850
Rental Information
- Tenant Pays: Gas/Electric, Water/Sewer, Garbage Pickup, Renters Insurance Required
Other Features
- Application Form: ONLINE
- Apply At: AVAIL
- Instdir: From I-10E, exit Pine. Turn left onto Pine, Left on Westfall, then Right on to Pine St. Left on Cuney Way. Home on Right.
- Interior Features: Island Kitchen, Walk-In Pantry, Study/Library, All Bedrooms Upstairs, High Speed Internet, Laundry Upper Level
- Min Num Of Months: 12
- Miscellaneous: Owner-Manager
- Occupancy: Vacant
- Personal Checks Accepted: No
- Ph To Show: 2107815650
- Restrictions: Smoking Outside Only
- Salerent: For Rent
- Section 8 Qualified: No
- Style: Contemporary
Owner Information
- Owner Lrealreb: No
Similar Properties
Nearby Subdivisions
Artisan Park At Victoria Commo
Delmar Place
Denver Heights
Denver Heights East Of New Bra
Denver Heights West Of New Bra
Durango/roosevelt
Fair - North
Highland
Highland Park
Highland Park Est
Highland Park Est.
King William
Lavaca
N/a
Pasadena Heights
Riverside
Riverside Park
Roosevelt Mhp
S Of Mlk To Aransas
S Presa W To River
South San Antonio
Unknown
Wheatley Heights

- Antonio Ramirez
- Premier Realty Group
- Mobile: 210.557.7546
- Mobile: 210.557.7546
- tonyramirezrealtorsa@gmail.com



