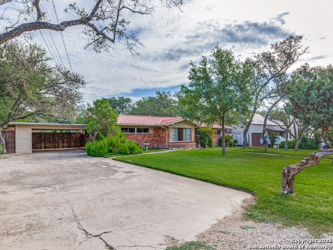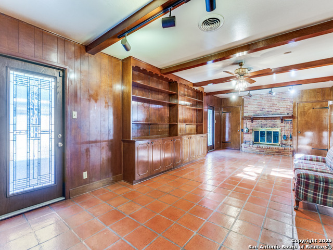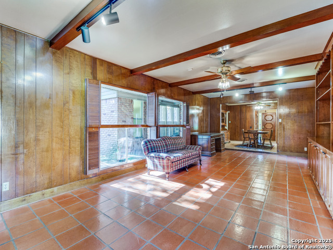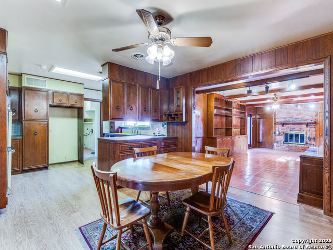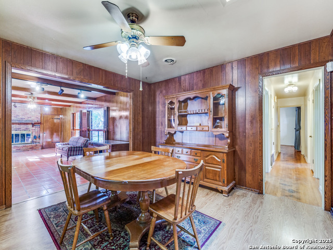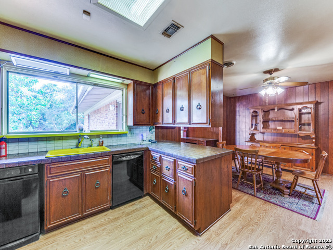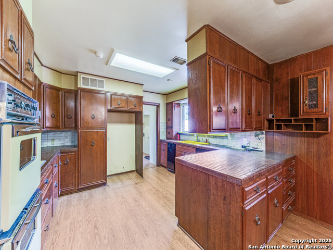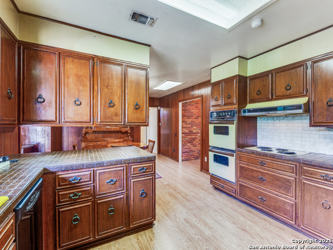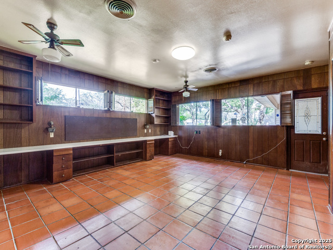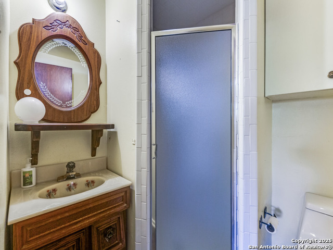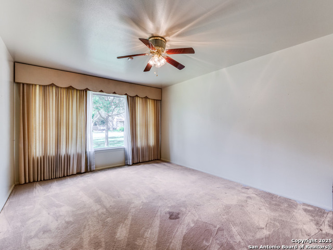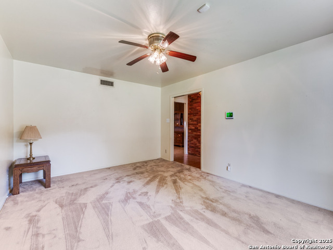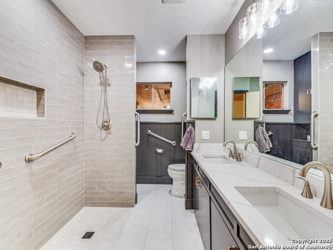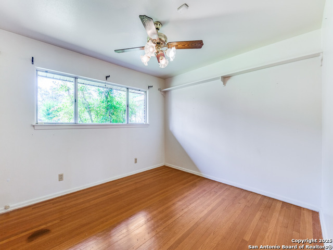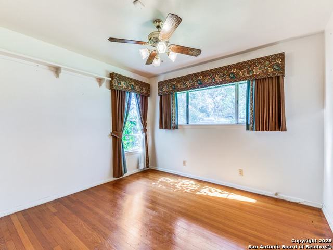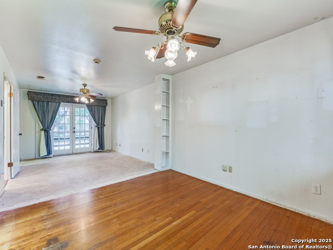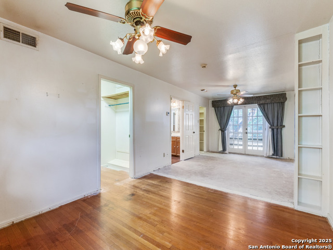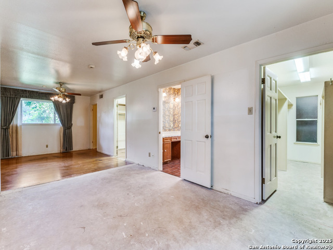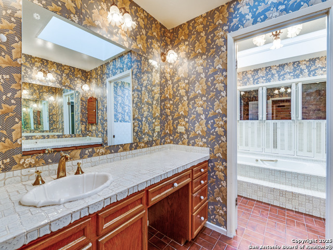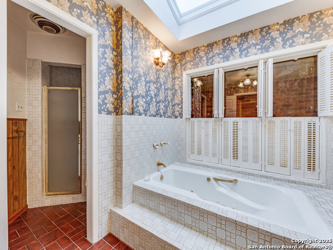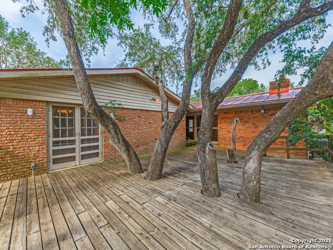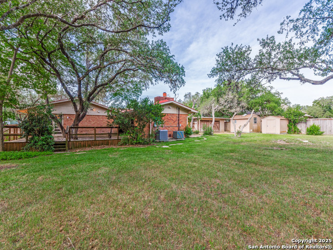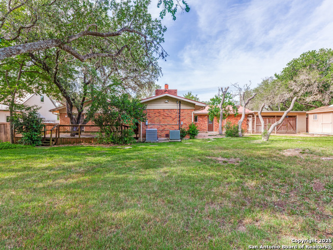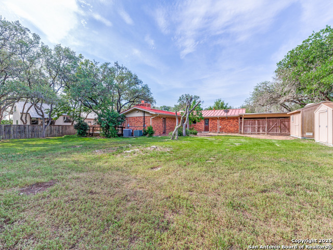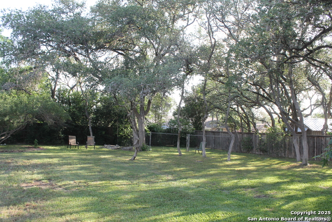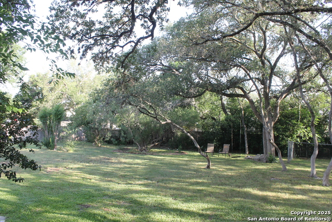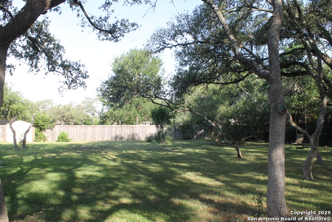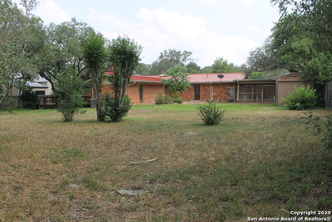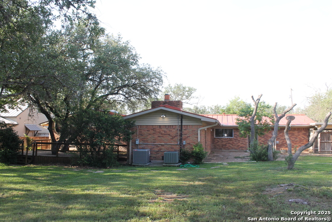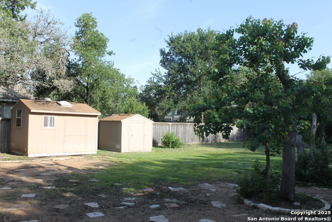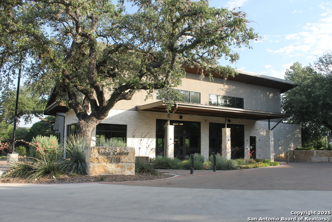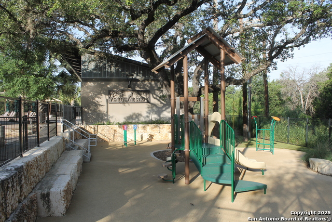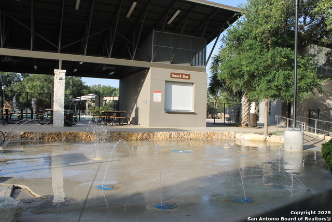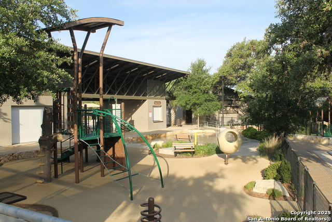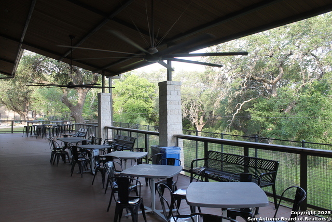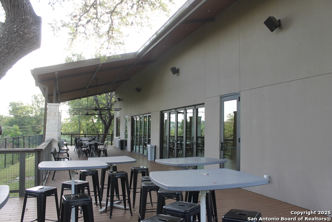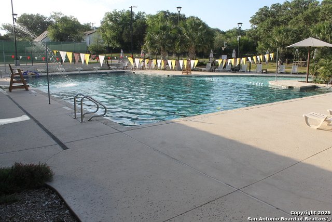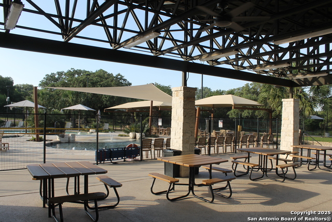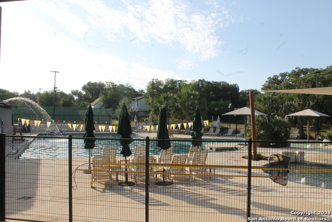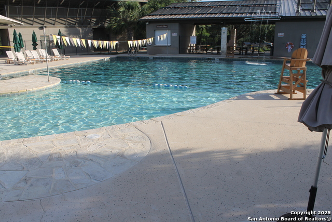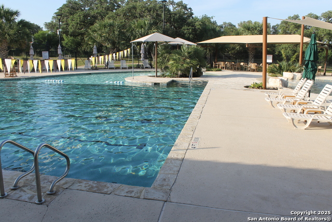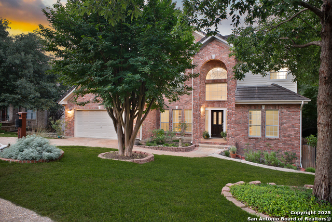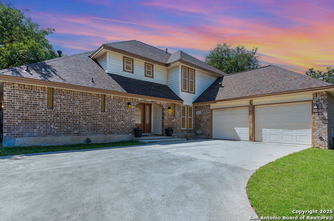355 Donella , Hollywood Park, TX 78232
Property Photos
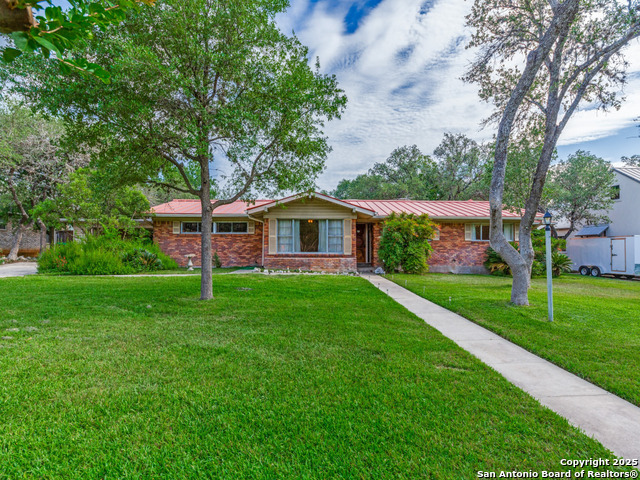
Would you like to sell your home before you purchase this one?
Priced at Only: $559,900
For more Information Call:
Address: 355 Donella , Hollywood Park, TX 78232
Property Location and Similar Properties
- MLS#: 1868308 ( Single Residential )
- Street Address: 355 Donella
- Viewed: 3
- Price: $559,900
- Price sqft: $190
- Waterfront: No
- Year Built: 1960
- Bldg sqft: 2954
- Bedrooms: 4
- Total Baths: 3
- Full Baths: 3
- Garage / Parking Spaces: 1
- Days On Market: 11
- Additional Information
- County: BEXAR
- City: Hollywood Park
- Zipcode: 78232
- Subdivision: Hollywood Park
- Elementary School: Hidden Forest
- Middle School: Bradley
- High School: Churchill
- Provided by: Lawlor Realty
- Contact: Patrick Lawlor
- (210) 724-4819

- DMCA Notice
-
DescriptionPotential, Potential! That's what this large one story HP Home offers. Because the level lot is 0.5647 acre, there is plenty of room to add most anything you may desire (a pool, sports court, pickleball court, detached garage, outdoor kitchen, trailer pad, patio, gazebo, workshop, or an expansion to the existing home). The BACK YARD IS BIG!! That provides lots of options and possibilities. The formal living room off the entry could easily be converted to a home office. There is a great view to the front yard. The charming family room is long and features a brick fireplace with sitting hearth, classic tile flooring, wood ceiling beams, built in cabinets and book shelves, and two storage closets. Bedroom 4 is a conversion of the garage. It's a huge room with a bath and closet that could also be converted to many different uses (game room, exercise room, hobby room, art or music studio, play room, etc...) The primary bedroom was enlarged so there is plenty of space to make a private office or sitting room there. Two walk in closets and a bath with double vanity areas, a walk in shower, plus an oversized soaking tub, situated on a raised tile platform, compliment the master suite. Double doors lead out to the spacious rear deck. Bedrooms 2 and 3 have original wood flooring. Across the hall from those bedrooms is a recently remodeled bath built for wheelchair use. A sizable roll in shower was added to that modern bath. The long driveway and the carport provide amble parking. And, there are two sheds already in the back yard for storage! This ranch style home from the 1960's has some unique features like the brick wall at the entry foyer, the mail and document organizer cab off the dining area, the split door between the kitchen and utility room, and the brick flower box at the front exterior. However, it is also needs some updating. Light paint on the dark wood paneling could change a lot. Seller is aware that a new owner will want to do some work on the house and therefore has priced the place accordingly. The property is being sold "as is". The location is excellent in the increasingly popular community of Hollywood Park, with it's resort style recreation center, herds of meandering white tailed deer, and progressively improving housing stock. You can always remodel a house, but it's difficult and expensive to secure a large lot. 355 Donella is your opportunity to own a substantial piece of real estate in a great neighborhood! Yes, this house needs some work, but the land offers considerable future potential.
Payment Calculator
- Principal & Interest -
- Property Tax $
- Home Insurance $
- HOA Fees $
- Monthly -
Features
Building and Construction
- Apprx Age: 65
- Builder Name: unknown
- Construction: Pre-Owned
- Exterior Features: Brick, 4 Sides Masonry
- Floor: Carpeting, Saltillo Tile, Ceramic Tile, Wood
- Foundation: Slab
- Kitchen Length: 13
- Other Structures: Shed(s), Storage
- Roof: Metal
- Source Sqft: Appsl Dist
Land Information
- Lot Description: 1/2-1 Acre
- Lot Dimensions: 120 x 205
- Lot Improvements: Street Paved, Fire Hydrant w/in 500', City Street
School Information
- Elementary School: Hidden Forest
- High School: Churchill
- Middle School: Bradley
Garage and Parking
- Garage Parking: Converted Garage, None/Not Applicable
Eco-Communities
- Water/Sewer: Septic
Utilities
- Air Conditioning: Two Central
- Fireplace: Family Room, Wood Burning
- Heating Fuel: Natural Gas
- Heating: Central
- Recent Rehab: No
- Utility Supplier Elec: CPS
- Utility Supplier Gas: CPS
- Utility Supplier Grbge: Tiger
- Utility Supplier Water: SAWS
- Window Coverings: All Remain
Amenities
- Neighborhood Amenities: Pool, Tennis, Park/Playground, BBQ/Grill, Basketball Court, Volleyball Court
Finance and Tax Information
- Home Faces: South
- Home Owners Association Mandatory: Voluntary
- Total Tax: 12131
Rental Information
- Currently Being Leased: No
Other Features
- Contract: Exclusive Right To Sell
- Instdir: On Donella between Mustang Circle and Meadowbrook
- Interior Features: Two Living Area, Separate Dining Room, Utility Room Inside, Converted Garage, Skylights, Cable TV Available, All Bedrooms Downstairs, Laundry Main Level, Laundry Room, Walk in Closets
- Legal Description: Cb 5979 Blk 7 Lot 4
- Miscellaneous: Estate Sale Probate, Investor Potential, As-Is
- Occupancy: Vacant
- Ph To Show: 210-222-2227
- Possession: Closing/Funding
- Style: One Story, Ranch
Owner Information
- Owner Lrealreb: No
Similar Properties
Nearby Subdivisions

- Antonio Ramirez
- Premier Realty Group
- Mobile: 210.557.7546
- Mobile: 210.557.7546
- tonyramirezrealtorsa@gmail.com



