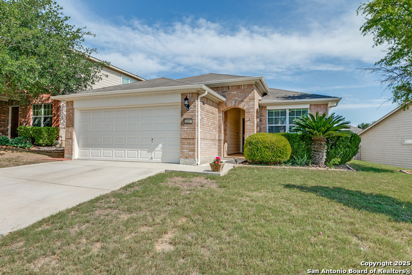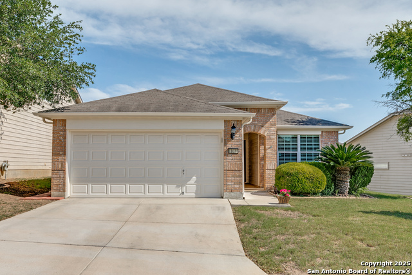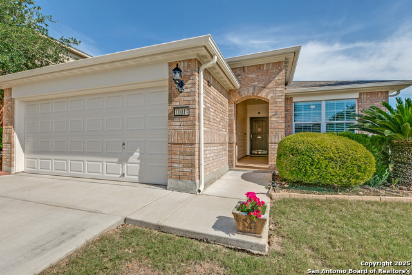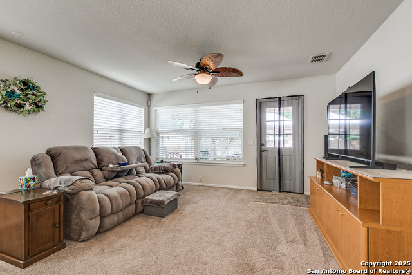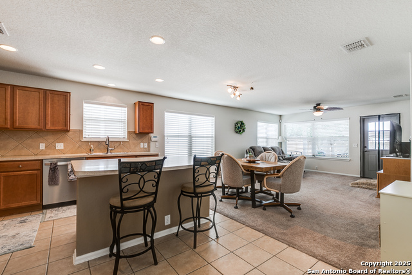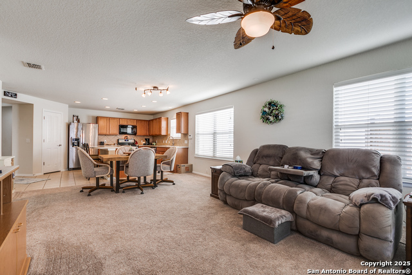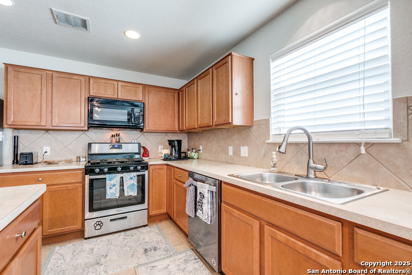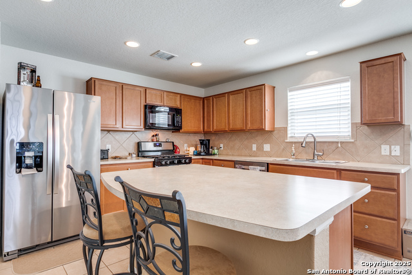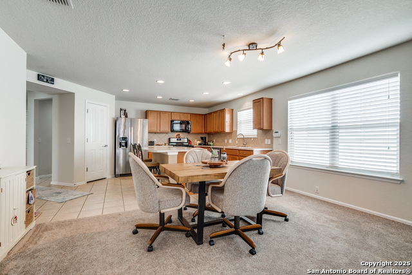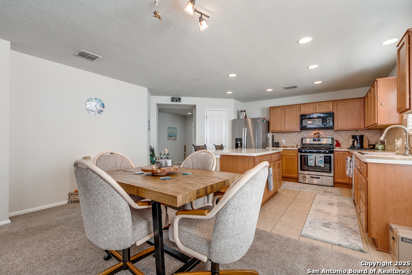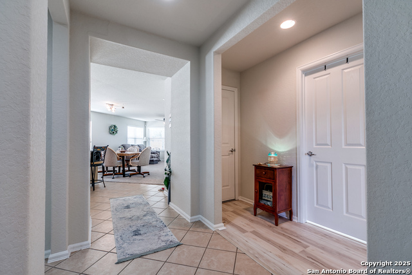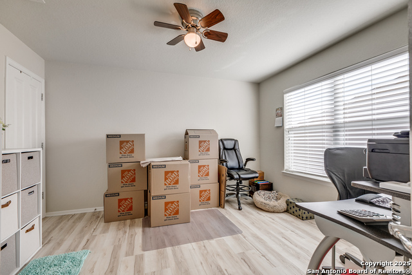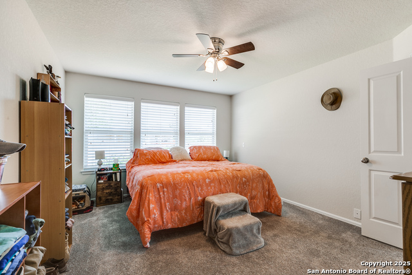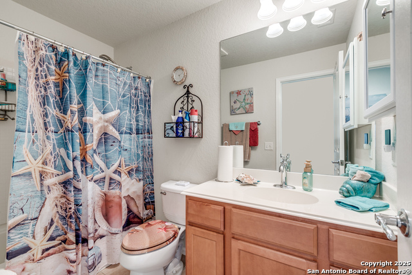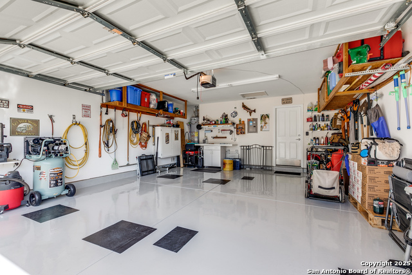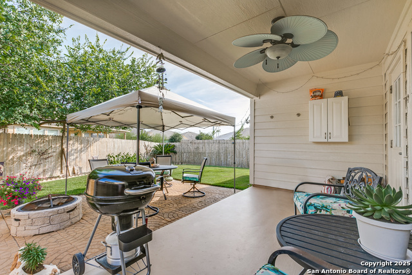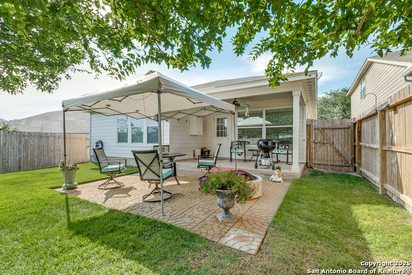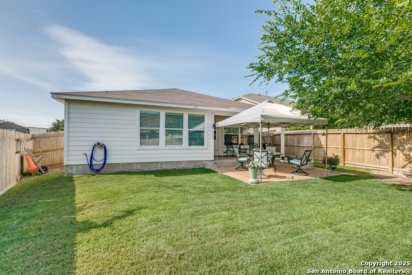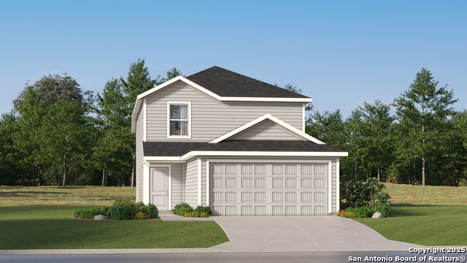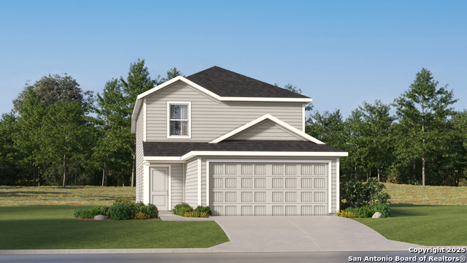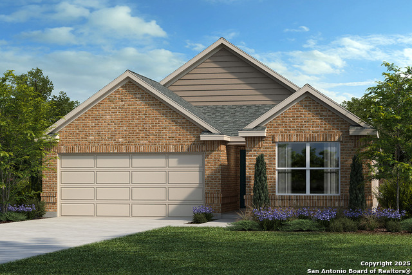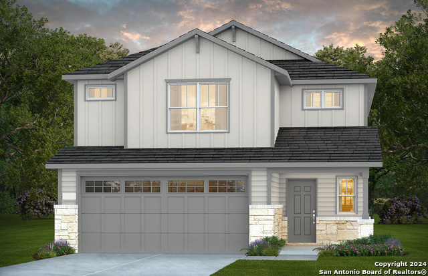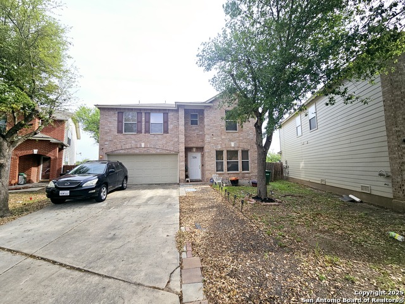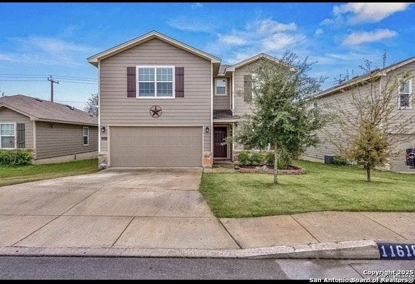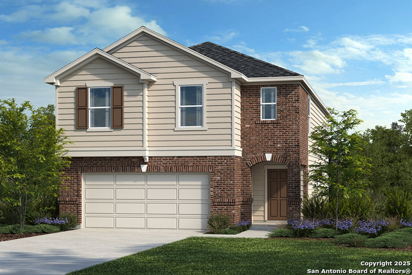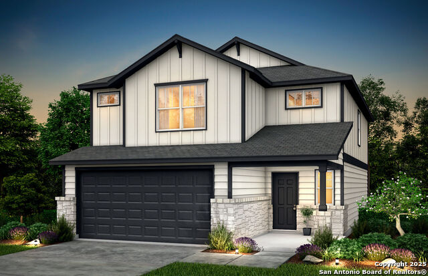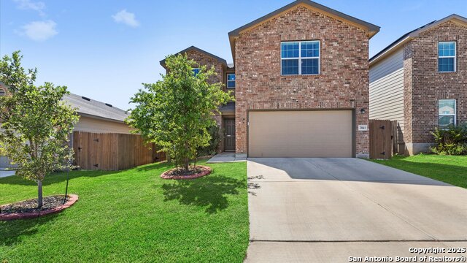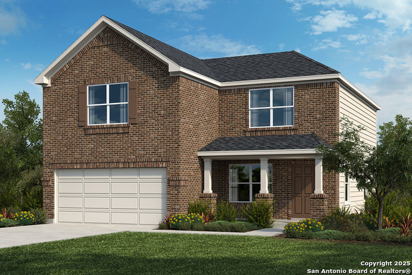11014 Palomino, San Antonio, TX 78245
Property Photos
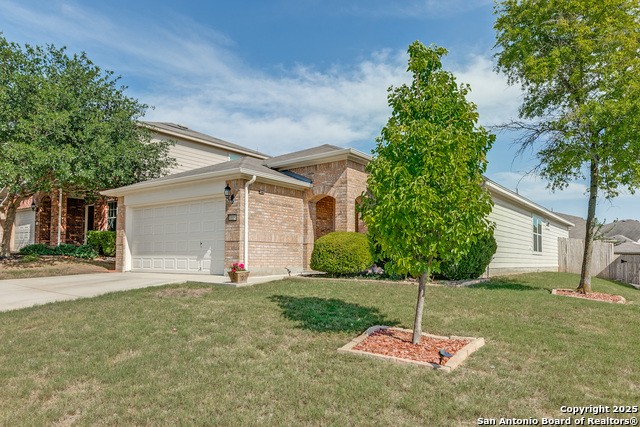
Would you like to sell your home before you purchase this one?
Priced at Only: $265,000
For more Information Call:
Address: 11014 Palomino, San Antonio, TX 78245
Property Location and Similar Properties
Reduced
- MLS#: 1868106 ( Single Residential )
- Street Address: 11014 Palomino
- Viewed: 3
- Price: $265,000
- Price sqft: $169
- Waterfront: No
- Year Built: 2011
- Bldg sqft: 1566
- Bedrooms: 3
- Total Baths: 2
- Full Baths: 2
- Garage / Parking Spaces: 2
- Days On Market: 11
- Additional Information
- County: BEXAR
- City: San Antonio
- Zipcode: 78245
- Subdivision: Hillcrest
- District: Southwest I.S.D.
- Elementary School: Kriewald Road
- Middle School: Scobee Jr
- High School: Southwest
- Provided by: Orchard Brokerage
- Contact: Tyler Allred
- (210) 430-8667

- DMCA Notice
-
DescriptionSeller offering up to $10,000 in concessions with acceptable offers! Charming 3 Bedroom Home in Desirable Hill Crest Neighborhood Welcome to this beautifully maintained 3 bedroom, 2 bath home nestled in the sought after Hill Crest neighborhood of San Antonio. Boasting 1,566 square feet of thoughtfully designed living space, this home features an open concept layout perfect for modern living and entertaining. Step into a light and bright interior that flows seamlessly from the spacious living area to a stylish island kitchen, complete with ample counter space and cabinetry. The primary suite offers comfort and privacy, while two additional bedrooms provide flexibility for family, guests, or a home office. Enjoy outdoor living at its finest with a beautifully landscaped yard, covered patio with ceiling fan, and a fully fenced backyard ideal for gatherings, play, or quiet evenings under the stars. Don't miss this opportunity to own a move in ready gem in a prime location close to parks, shopping, and excellent schools. The home recently received a fresh coat of paint and has had the AC, heater, flooring, carpet, and appliances replaced. The driveway/sidewalk/fence have also received power washing to make this property shine!
Payment Calculator
- Principal & Interest -
- Property Tax $
- Home Insurance $
- HOA Fees $
- Monthly -
Features
Building and Construction
- Apprx Age: 14
- Builder Name: PULTE HOMES
- Construction: Pre-Owned
- Exterior Features: Brick, Siding
- Floor: Carpeting, Ceramic Tile
- Foundation: Slab
- Kitchen Length: 17
- Roof: Composition
- Source Sqft: Appsl Dist
School Information
- Elementary School: Kriewald Road
- High School: Southwest
- Middle School: Scobee Jr High
- School District: Southwest I.S.D.
Garage and Parking
- Garage Parking: Two Car Garage, Attached
Eco-Communities
- Water/Sewer: Water System, Sewer System
Utilities
- Air Conditioning: One Central
- Fireplace: Not Applicable
- Heating Fuel: Natural Gas
- Heating: Central
- Window Coverings: All Remain
Amenities
- Neighborhood Amenities: Pool, Park/Playground
Finance and Tax Information
- Days On Market: 10
- Home Owners Association Fee: 82.5
- Home Owners Association Frequency: Quarterly
- Home Owners Association Mandatory: Mandatory
- Home Owners Association Name: HILLCREST HOA
- Total Tax: 4697.74
Other Features
- Block: 118
- Contract: Exclusive Right To Sell
- Instdir: Get on I-35 S from Broadway and McCullough Ave 5 min (1.0 mi) Take US-90 W to Spurs Ranch 15 min (15.9 mi) Follow Spurs Ranch to Palomino Bluff
- Interior Features: One Living Area, Separate Dining Room, Eat-In Kitchen, Study/Library, 1st Floor Lvl/No Steps, Open Floor Plan, Cable TV Available
- Legal Desc Lot: 11
- Legal Description: Cb 5197G (Hillcrest Sub'd Ut-5A Ph-1), Block 118 Lot 11 Per
- Occupancy: Owner
- Ph To Show: 2102222227
- Possession: Closing/Funding
- Style: One Story
Owner Information
- Owner Lrealreb: No
Similar Properties
Nearby Subdivisions
45's
Adams Hill
Amber Creek
Amber Creek / Melissa Ranch
Amberwood
Amhurst
Arcadia Ridge
Arcadia Ridge Phase 1
Arcadia Ridge Phase 1 - Bexar
Ashton Park
Big Country
Blue Skies
Blue Skies Ut-1
Briarwood Oaks
Briggs Ranch
Brookmill
Champions Landing
Champions Lndg Un 2
Champions Manor
Champions Park
Chestnut Springs
Coolcrest
Crossing At Westlakes
Dove Canyon
Dove Creek
El Sendero
El Sendero At Westla
Emerald Place
Enclave At Lakeside
Grosenbacher Ranch
Harlach Farms
Heritage
Heritage Farm
Heritage Farm S I
Heritage Farms
Heritage Farms Ii
Heritage Northwest
Heritage Park
Heritage Park Nssw Ii
Hidden Bluffs
Hidden Bluffs @ Texas Research
Hidden Bluffs At Trp
Hidden Canyon
Hidden Canyon At Tpr
Hidden Canyons
Hiddenbrooke
Highpoint 45'
Hillcrest
Hillcrest Sub Ut-2a
Horizon Ridge
Hummingbird Estates
Hunt Crossing
Hunters Ranch
Kriewald Place
Kriewald Rd Ut-1
Lackland City
Ladera
Ladera Enclave
Ladera High Point
Ladera North Ridge
Lake View
Lakeside
Lakeview
Landera
Landon Ridge
Laurel Mountain Ranch
Laurel Vista
Laurel Vistas
Marbach Place
Marbach Village
Marbach Village Ut-5
Melissa Ranch
Meridian
Meridian Blue Skies
Mesa Creek
Mission Del Lago
Mountain Laurel Ranch
N/a
Overlook At Medio Creek
Overlook At Medio Creek Ut-1
Park Place
Park Place Phase Ii U-1
Potranco
Potranco Run
Remington Ranch
Remuda Ranch
Robbins Point
Robbins Pointe
Sagebrooke
Santa Fe Trail
Seale Subd
Sienna Park
Spring Creek
Stillwater Ranch
Stone Creek
Stonecreek Unit1
Stonehill
Stoney Creek
Sundance
Sundance Ridge
Sundance Square
Sunset
Texas Research Park
The Canyons At Amhurst
The Enclave At Lakeside
Tierra Buena
Trails Of Santa Fe
Tres Laurels
Trophy Ridge
Waters Edge - Bexar County
West Pointe Gardens
Westbury Place
Westlakes
Weston Oaks
Westward Pointe 2
Wolf Creek

- Antonio Ramirez
- Premier Realty Group
- Mobile: 210.557.7546
- Mobile: 210.557.7546
- tonyramirezrealtorsa@gmail.com



