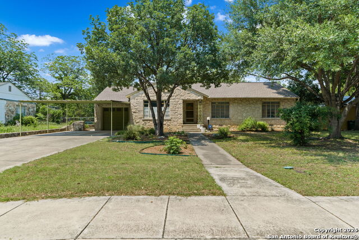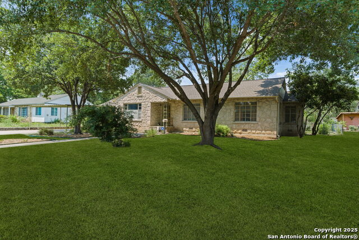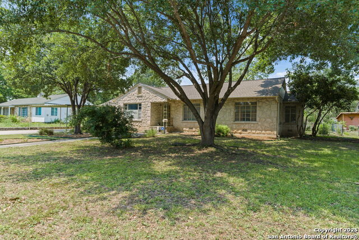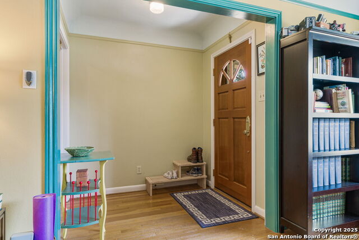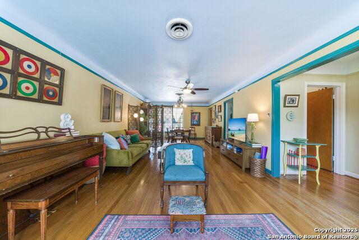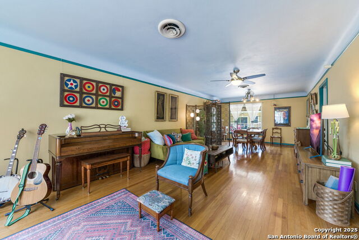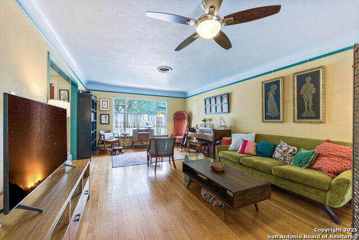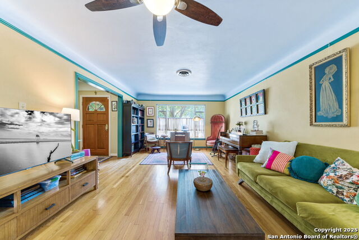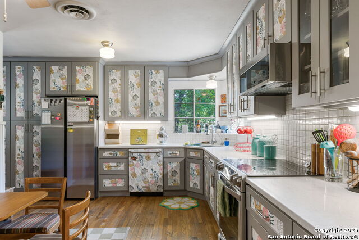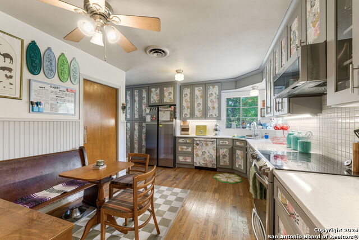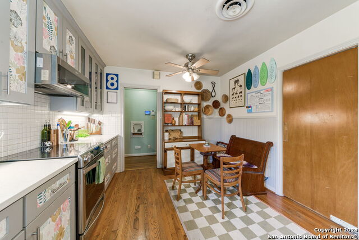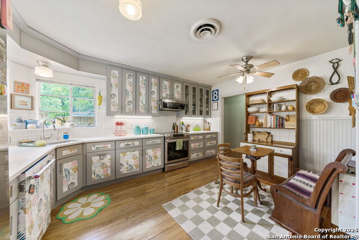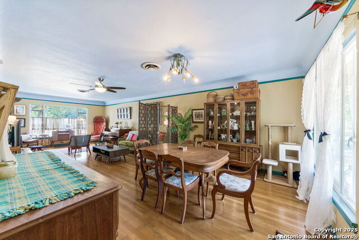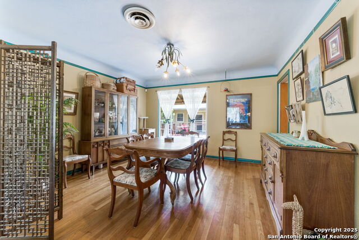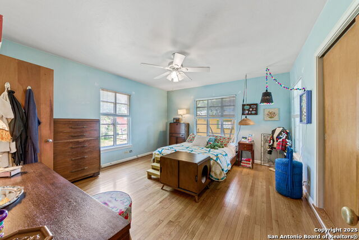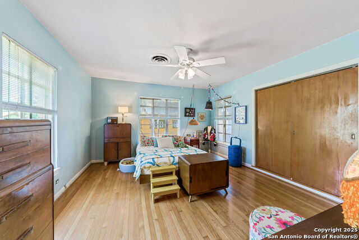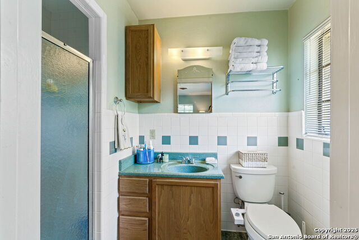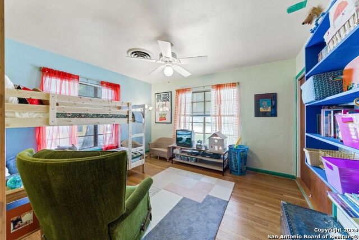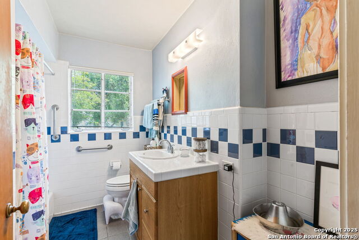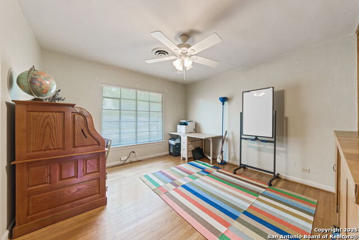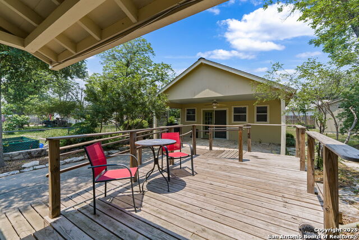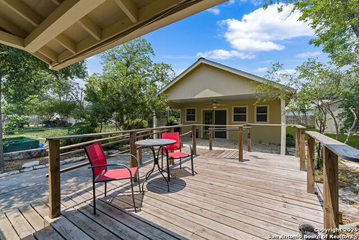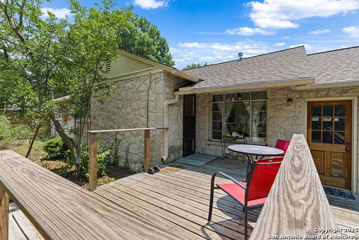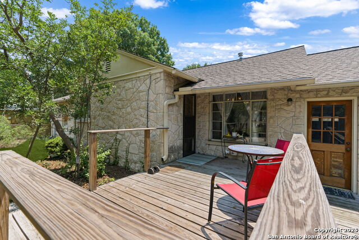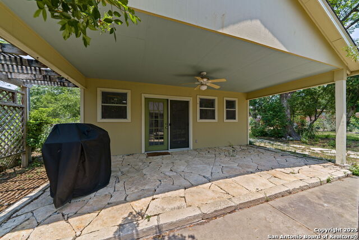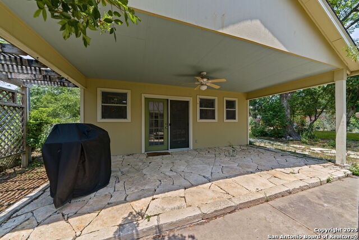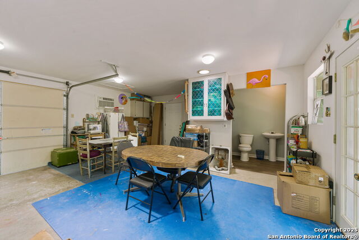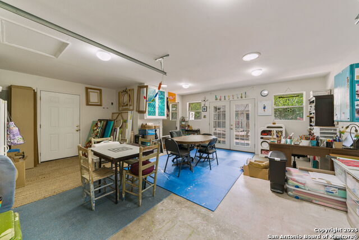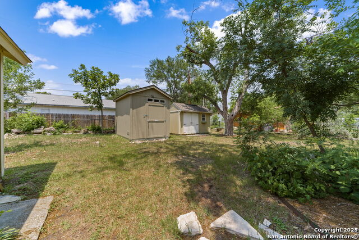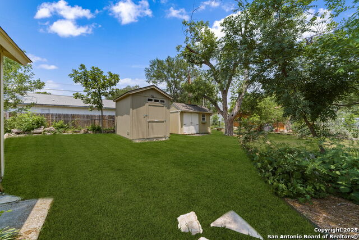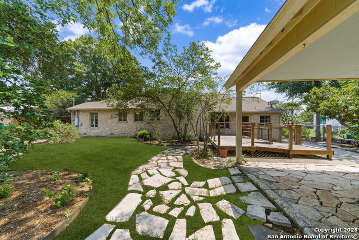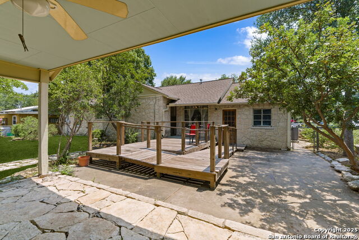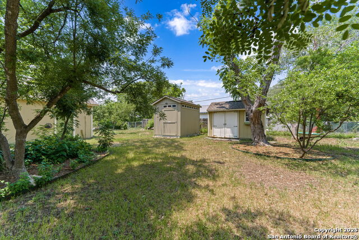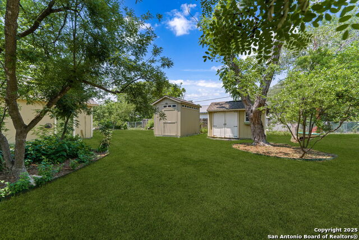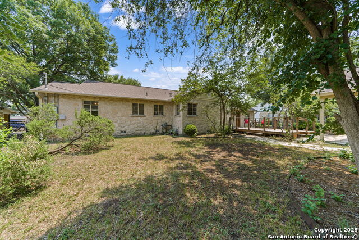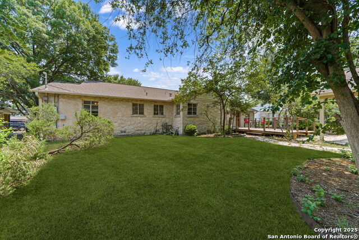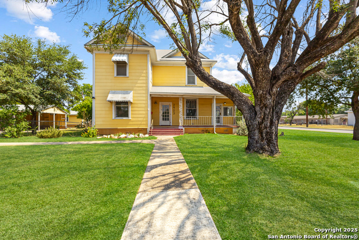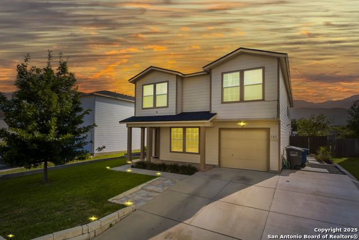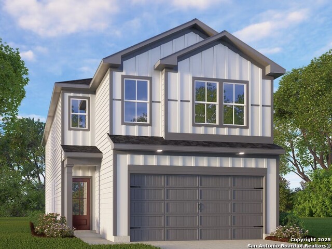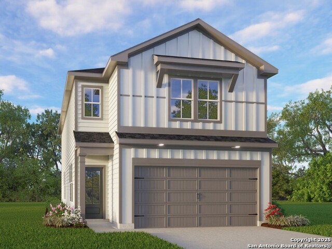219 Sunshine Dr E, San Antonio, TX 78228
Property Photos
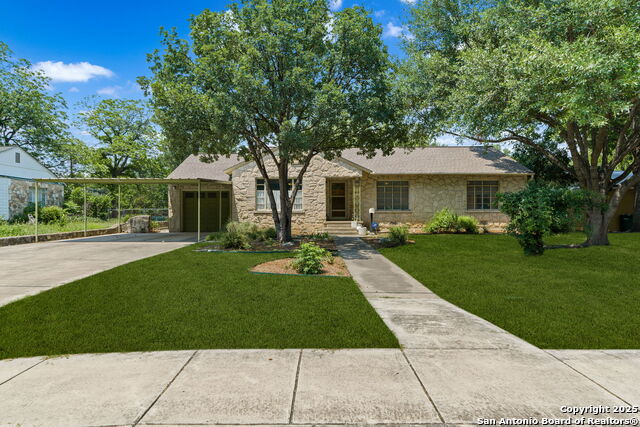
Would you like to sell your home before you purchase this one?
Priced at Only: $340,000
For more Information Call:
Address: 219 Sunshine Dr E, San Antonio, TX 78228
Property Location and Similar Properties
- MLS#: 1868099 ( Single Residential )
- Street Address: 219 Sunshine Dr E
- Viewed: 74
- Price: $340,000
- Price sqft: $174
- Waterfront: No
- Year Built: 1950
- Bldg sqft: 1950
- Bedrooms: 3
- Total Baths: 2
- Full Baths: 2
- Garage / Parking Spaces: 1
- Days On Market: 102
- Additional Information
- County: BEXAR
- City: San Antonio
- Zipcode: 78228
- Subdivision: Jefferson Terrace
- District: San Antonio I.S.D.
- Elementary School: Maverick
- Middle School: Longfellow
- High School: Jefferson
- Provided by: Keller Williams Legacy
- Contact: Steven Noriega
- (210) 601-1092

- DMCA Notice
-
DescriptionDiscover this beautifully updated 3 bedroom, 2 bathroom home featuring a modern kitchen with sleek quartz countertops and timeless original wood floors. A standout feature is the versatile 400 sq ft heated and cooled studio, complete with two entrances including a roll up garage door and a covered patio, making it ideal for a guest house, creative studio, or workshop. You'll also appreciate the nearly 200 sq ft Tuff Shed and additional storage shed, offering plenty of space for all your needs. Located in a well maintained neighborhood with easy access to the Medical Center and all that San Antonio has to offer. Endless possibilities await welcome home!
Payment Calculator
- Principal & Interest -
- Property Tax $
- Home Insurance $
- HOA Fees $
- Monthly -
Features
Building and Construction
- Apprx Age: 75
- Builder Name: Unknown
- Construction: Pre-Owned
- Exterior Features: 4 Sides Masonry, Stone/Rock
- Floor: Ceramic Tile, Wood
- Foundation: Slab
- Kitchen Length: 15
- Other Structures: Guest House, Shed(s), Storage, Workshop
- Roof: Composition
- Source Sqft: Appsl Dist
Land Information
- Lot Description: Mature Trees (ext feat)
School Information
- Elementary School: Maverick
- High School: Jefferson
- Middle School: Longfellow
- School District: San Antonio I.S.D.
Garage and Parking
- Garage Parking: One Car Garage
Eco-Communities
- Water/Sewer: City
Utilities
- Air Conditioning: One Central
- Fireplace: Not Applicable
- Heating Fuel: Natural Gas
- Heating: Central
- Window Coverings: Some Remain
Amenities
- Neighborhood Amenities: None
Finance and Tax Information
- Days On Market: 50
- Home Owners Association Mandatory: None
- Total Tax: 7071.54
Other Features
- Contract: Exclusive Right To Sell
- Instdir: I-10 E to exit 565A. Right on N Balcones Rd, left on Ozark St, right on Raleigh Pl, left on Sunshine.
- Interior Features: One Living Area, Liv/Din Combo, Eat-In Kitchen, Shop, Utility Area in Garage, 1st Floor Lvl/No Steps, All Bedrooms Downstairs, Laundry in Garage
- Legal Desc Lot: 85
- Legal Description: NCB 8101 BLK 1 LOT E 85 FT OF W 200 FT OF 8
- Occupancy: Owner
- Ph To Show: 2102222227
- Possession: Closing/Funding
- Style: One Story
- Views: 74
Owner Information
- Owner Lrealreb: No
Similar Properties
Nearby Subdivisions
26th/zarzamora
Blueridge
Broadview/quill Ns/sa
Canterbury Farms
Cedar Heights
Cenizo Park Ed
Culebra Park
Donaldson Terrace
Ebony Falcon Ns
Freeman
High Sierra
Hillcrest
Inspiration Hills
Jefferson Terrace
Loma Area
Loma Area 1a Ed
Loma Area 2 Ed
Loma Bella
Loma Park
Loma Park Heights
Loma Terrace
Loma Vista
Magnolia Fig Gardens
Magnolia Fig Gdns(ns/sa)
Memorial Heights
N/a
Not In Defined Subdivision
Prospect Hill
Rolling Ridge
Rolling Ridge Village Th
Science Park
Sunset Hills
Sunshine
Sunshine Estate
Sunshine Estates
Sunshine Park Estate
Thunderbird Village
University Hills
University Park
University Park Sa/ns
Villa Princesa Ed
Windsor Place
Woodlawn Lake
Woodlawn Park
Woodlawn Terrace

- Antonio Ramirez
- Premier Realty Group
- Mobile: 210.557.7546
- Mobile: 210.557.7546
- tonyramirezrealtorsa@gmail.com



