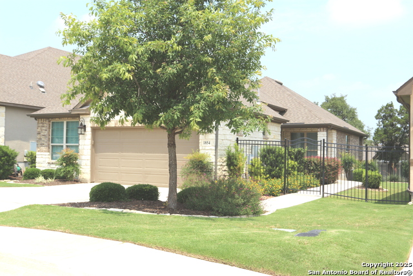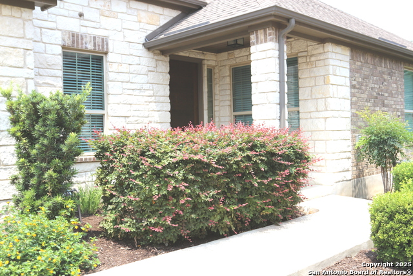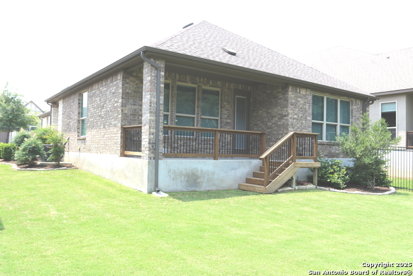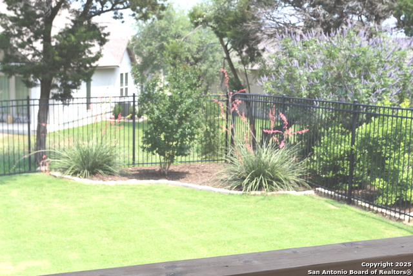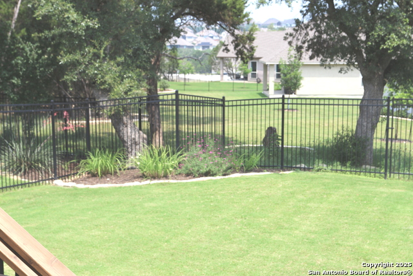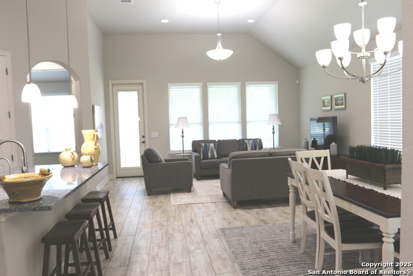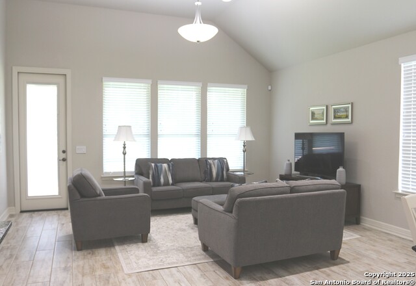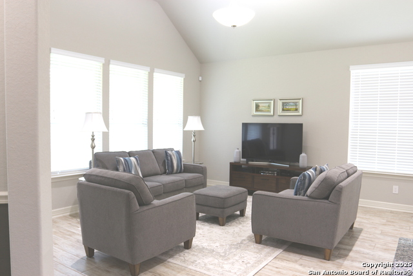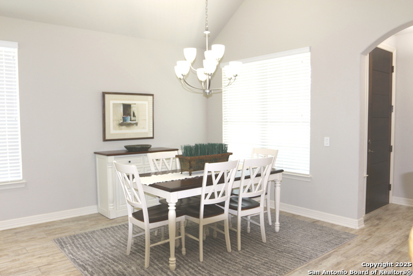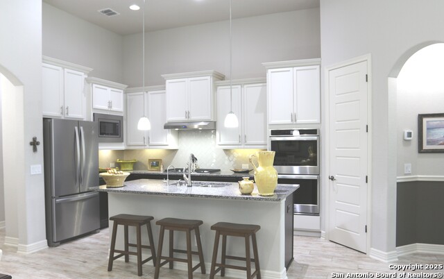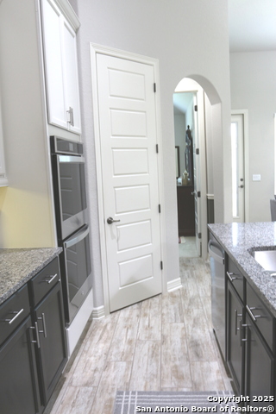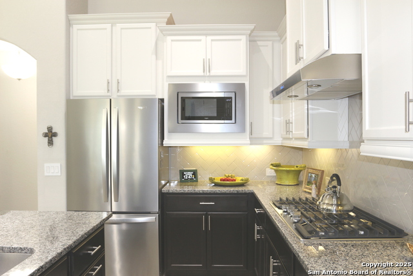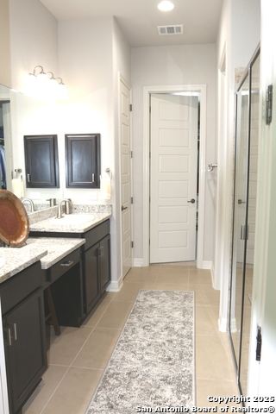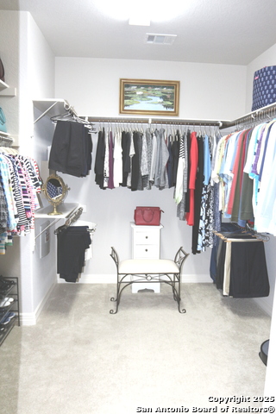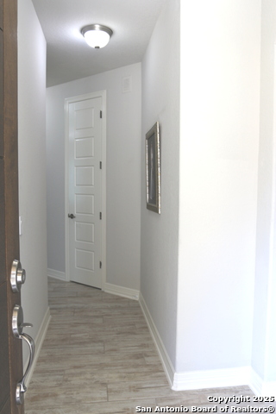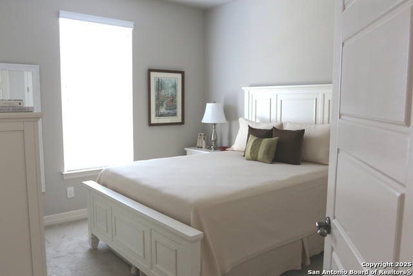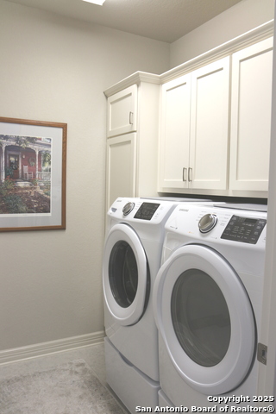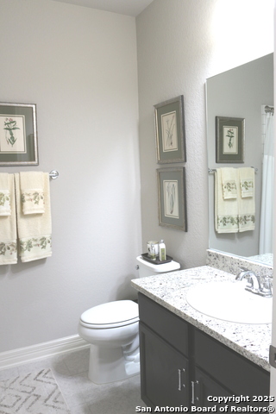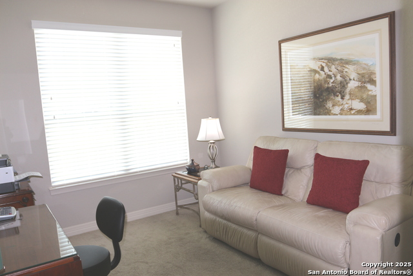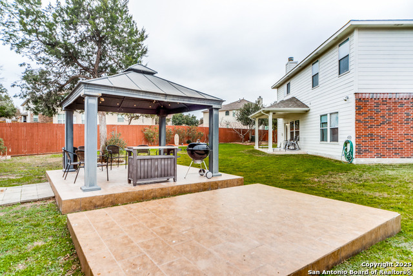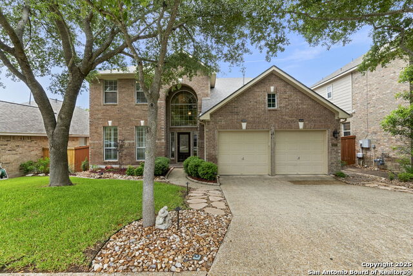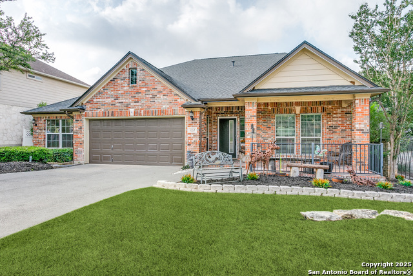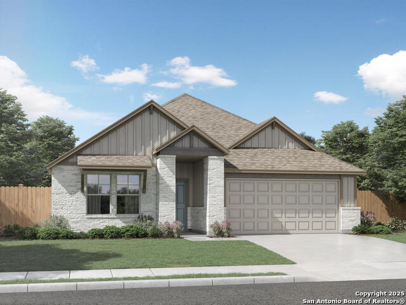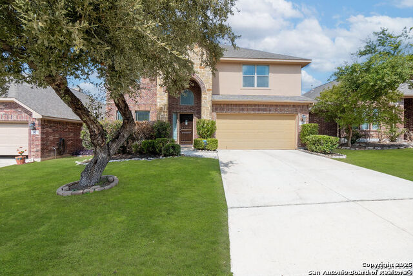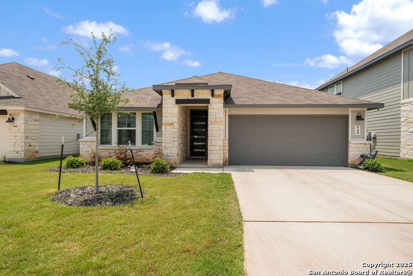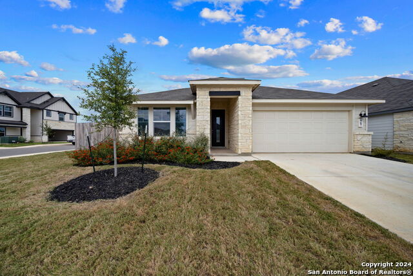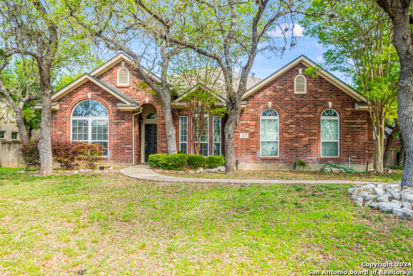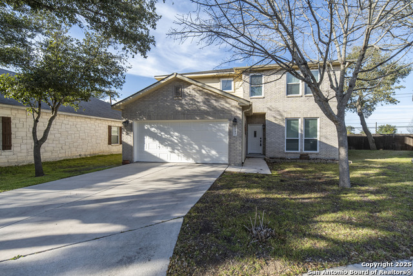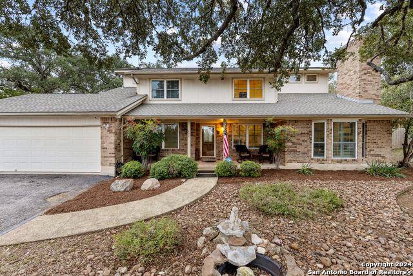1854 Worsham Pass, San Antonio, TX 78260
Property Photos
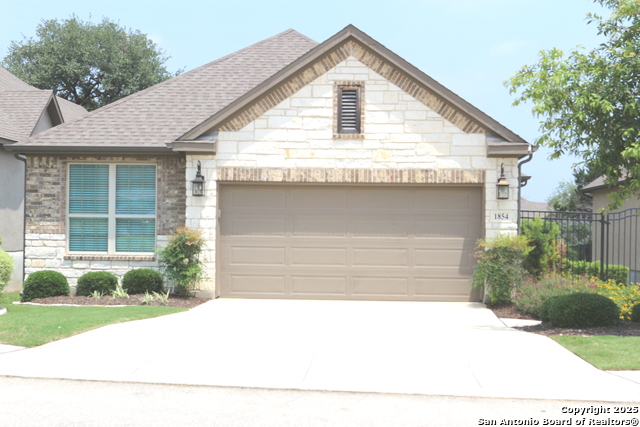
Would you like to sell your home before you purchase this one?
Priced at Only: $453,000
For more Information Call:
Address: 1854 Worsham Pass, San Antonio, TX 78260
Property Location and Similar Properties
- MLS#: 1867945 ( Single Residential )
- Street Address: 1854 Worsham Pass
- Viewed: 3
- Price: $453,000
- Price sqft: $279
- Waterfront: No
- Year Built: 2018
- Bldg sqft: 1625
- Bedrooms: 3
- Total Baths: 2
- Full Baths: 2
- Garage / Parking Spaces: 2
- Days On Market: 12
- Additional Information
- County: BEXAR
- City: San Antonio
- Zipcode: 78260
- Subdivision: Willis Ranch
- District: Comal
- Elementary School: Kinder Ranch
- Middle School: Pieper Ranch
- High School: Pieper
- Provided by: PIONEER REALTY PARTNERS, LLC
- Contact: Erin Allen
- (210) 415-3949

- DMCA Notice
-
DescriptionThis immaculate 1 story Garden Home nestled in the Hill Country just north of San Antonio, has upgrades galore and is ready to meet its new owner! Designed with love, care and attention to detail by its original owners, we are confident you will agree. With a side entry front door and a covered porch, privacy will never be an issue. For more outdoor time, there is also a covered back porch! The grounds are professionally landscaped. The open floor plan is welcoming to guests as they enter the home with ceiling heights of up to 12 feet, with interior doors of 8 feet tall. You will love the "entertainers kitchen" with its double ovens, built in microwave, gas stove top, recessed lighting, under cabinet lighting w/molding, and pendent lighting over the island w/granite countertop, will make for a delightful experience when preparing meals for family and friends. The large plank tiles give the living areas a warm feeling. The primary bedroom is warm and welcoming, while the master bath contains a large shower w/sliced river rock flooring, a bench & nook for bathing supplies. There are also 2 separate sinks and a makeup area & a large linen closet. A separate water closet for privacy with custom cabinet for supplies. The large master closet is perfectly laid out w/plenty of room! It also contains additional shelving. The laundry room provides a pleasant experience on laundry day, w/custom builtin cabinets & 2 mounted retractable drying racks for delicate items. With a split floor plan, the 2 secondary bedrooms are located up the hallway, with large closets w/ventilated shelving systems that allow for a configuration to suit your needs! There is also a roomy coat closet, and a hall linen closet as well. *Please verify all measurements and schools.
Payment Calculator
- Principal & Interest -
- Property Tax $
- Home Insurance $
- HOA Fees $
- Monthly -
Features
Building and Construction
- Builder Name: SITTERLE HOMES
- Construction: Pre-Owned
- Exterior Features: Brick, 4 Sides Masonry, Stone/Rock
- Floor: Carpeting, Ceramic Tile
- Foundation: Slab
- Roof: Composition
- Source Sqft: Appsl Dist
Land Information
- Lot Description: On Greenbelt, Mature Trees (ext feat)
- Lot Improvements: Street Paved, Curbs, Street Gutters, Sidewalks, Streetlights, Fire Hydrant w/in 500', Asphalt, Private Road, County Road, City Street, Interstate Hwy - 1 Mile or less
School Information
- Elementary School: Kinder Ranch Elementary
- High School: Pieper
- Middle School: Pieper Ranch
- School District: Comal
Garage and Parking
- Garage Parking: Two Car Garage
Eco-Communities
- Energy Efficiency: 16+ SEER AC, Programmable Thermostat, Double Pane Windows, Energy Star Appliances, Radiant Barrier, High Efficiency Water Heater, Cellulose Insulation
- Green Certifications: HERS Rated
- Green Features: Drought Tolerant Plants, Mechanical Fresh Air
- Water/Sewer: City
Utilities
- Air Conditioning: One Central
- Fireplace: Not Applicable
- Heating Fuel: Natural Gas
- Heating: Central
- Recent Rehab: No
- Utility Supplier Elec: CPS
- Utility Supplier Gas: CPS
- Utility Supplier Grbge: TIGER
- Utility Supplier Sewer: SAWS
- Utility Supplier Water: SAWS
- Window Coverings: None Remain
Amenities
- Neighborhood Amenities: Controlled Access, Pool, Clubhouse, Park/Playground, Jogging Trails
Finance and Tax Information
- Home Owners Association Fee: 250
- Home Owners Association Frequency: Quarterly
- Home Owners Association Mandatory: Mandatory
- Home Owners Association Name: WILLIS RANCH S.A. HOMEOWNERS ASSOCIATION
- Total Tax: 8580.84
Rental Information
- Currently Being Leased: No
Other Features
- Accessibility: First Floor Bath, Full Bath/Bed on 1st Flr, Stall Shower
- Contract: Exclusive Right To Sell
- Instdir: Travel North on 281 From 1604, Turn left onto Borgfeld Knoll into The Gardens at Willis Ranch. Turn Left at the First Street onto Worsham Pass.
- Interior Features: One Living Area, Eat-In Kitchen, Island Kitchen, Breakfast Bar, Walk-In Pantry, Utility Room Inside, 1st Floor Lvl/No Steps, High Ceilings, Open Floor Plan, Pull Down Storage, Cable TV Available, High Speed Internet, All Bedrooms Downstairs, Laundry Main Level, Walk in Closets, Attic - Pull Down Stairs, Attic - Radiant Barrier Decking
- Legal Description: Cb 4855C (Willis Ranch Ut-3A/4A/5A), Block 4 Lot 9 2016- New
- Miscellaneous: Builder 10-Year Warranty, No City Tax, As-Is
- Occupancy: Owner
- Ph To Show: 210.222.2227
- Possession: Closing/Funding
- Style: One Story, Ranch
Owner Information
- Owner Lrealreb: No
Similar Properties
Nearby Subdivisions
Bavarian Hills
Bent Tree
Bluffs Of Lookout Canyon
Boulders At Canyon Springs
Canyon Springs
Clementson Ranch
Deer Creek
Enclave At Canyon Springs
Estancia
Estancia Ranch
Estancia Ranch - 50
Hastings Ridge At Kinder Ranch
Heights At Stone Oak
Highland Estates
Kinder Northeast Ut1
Kinder Ranch
Lakeside At Canyon Springs
Links At Canyon Springs
Lookout Canyon
Lookout Canyon Creek
Mesa Del Norte
Oak Moss North
Oliver Ranch
Panther Creek At Stone O
Promontory Pointe
Promontory Reserve
Prospect Creek At Kinder Ranch
Ridge At Canyon Springs
Ridge Of Silverado Hills
Royal Oaks Estates
San Miguel At Canyon Springs
Sherwood Forest
Silverado Hills
Sterling Ridge
Stone Oak Villas
Stonecrest At Lookout Ca
Summerglen
Sunday Creek At Kinder Ranch
Terra Bella
The Forest At Stone Oak
The Heights At Stone Oak
The Preserve Of Sterling Ridge
The Reserve At Canyon Springs
The Reserves @ The Heights Of
The Reserves@ The Heights Of S
The Ridge At Lookout Canyon
The Summit At Canyon Springs
Timber Oaks North
Timberwood Park
Timberwood Park Un 1
Toll Brothers At Kinder Ranch
Tuscany Heights
Valencia Park Enclave
Villas At Canyon Springs
Villas Of Silverado Hills
Vista Bella
Waters At Canyon Springs
Willis Ranch
Woodland Hills North

- Antonio Ramirez
- Premier Realty Group
- Mobile: 210.557.7546
- Mobile: 210.557.7546
- tonyramirezrealtorsa@gmail.com



