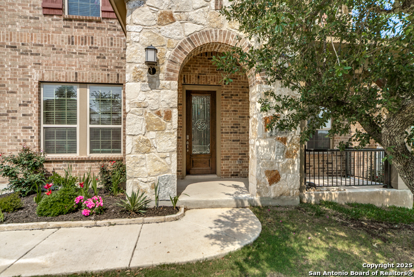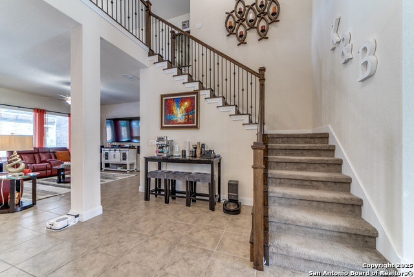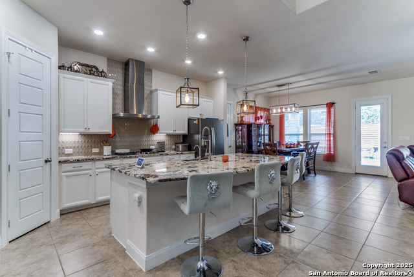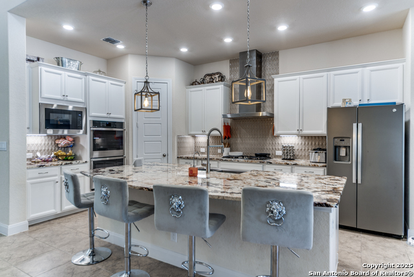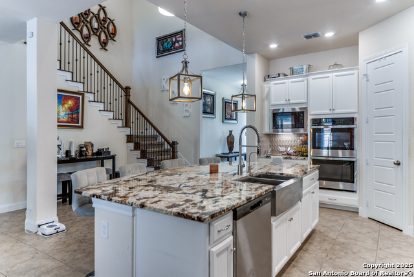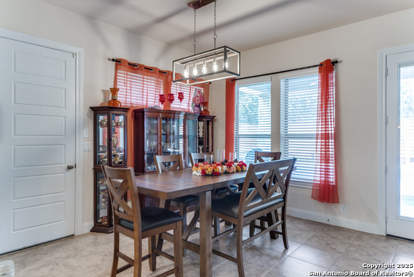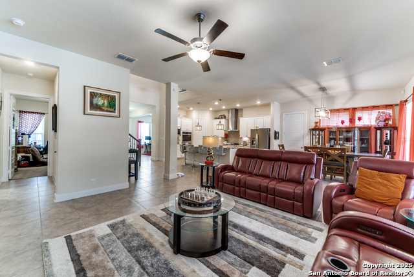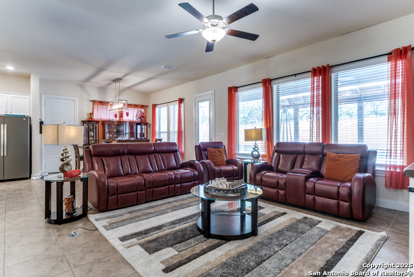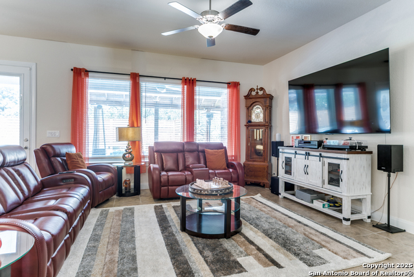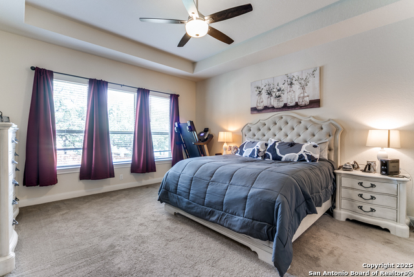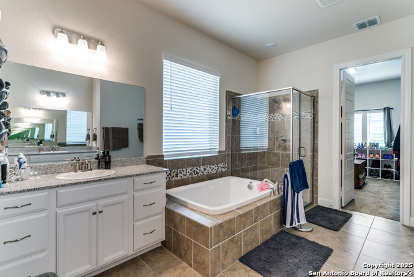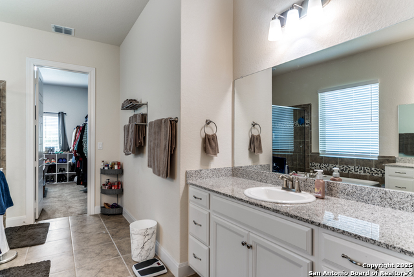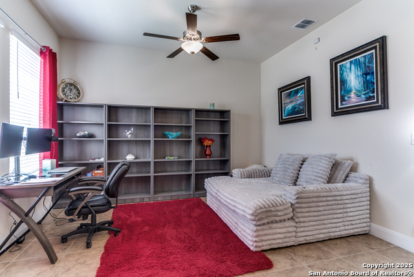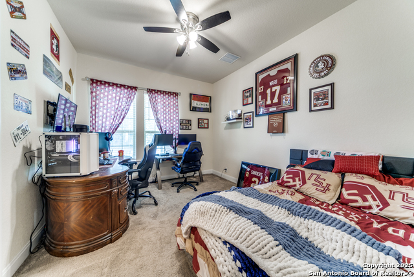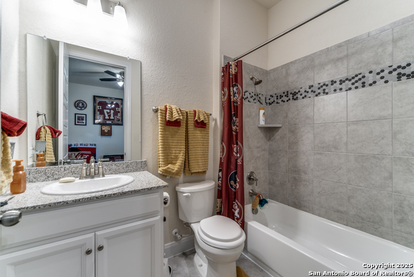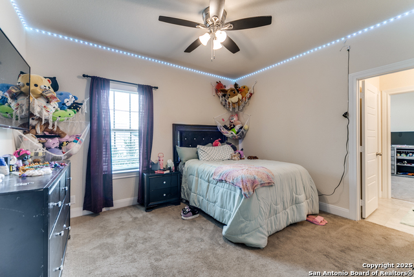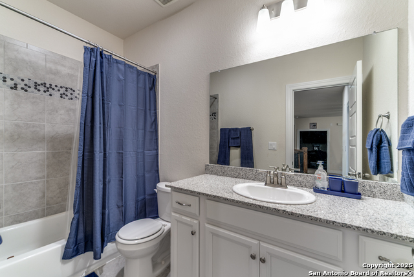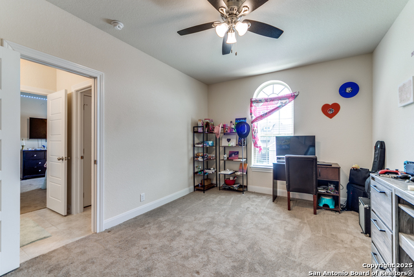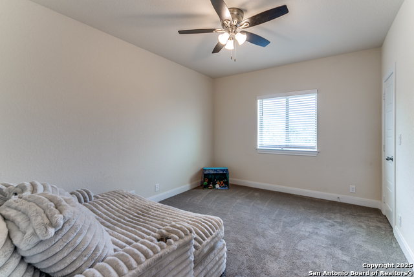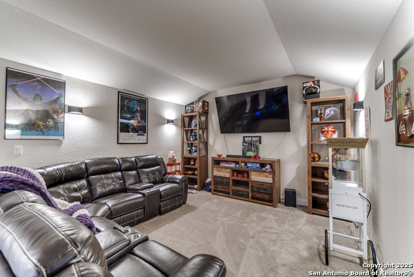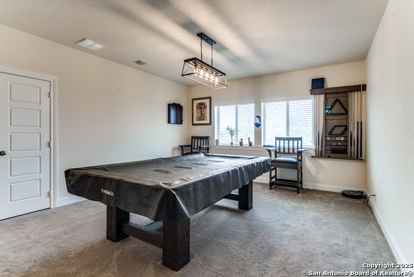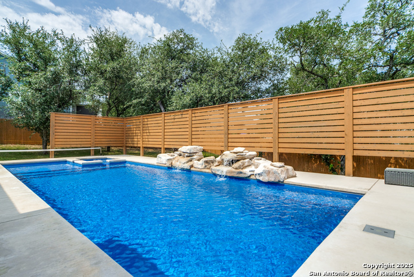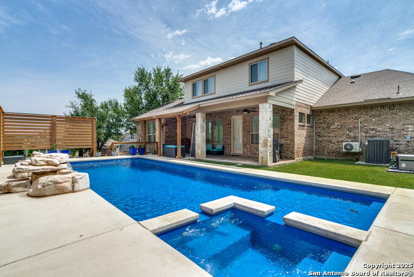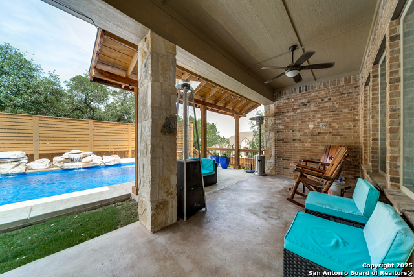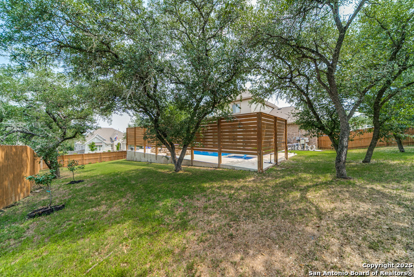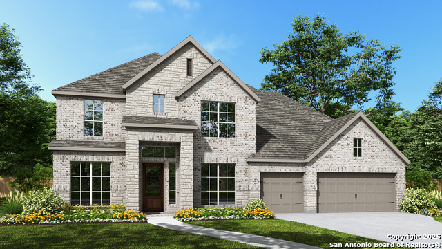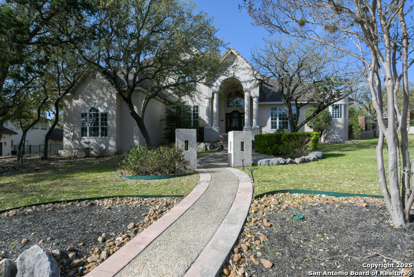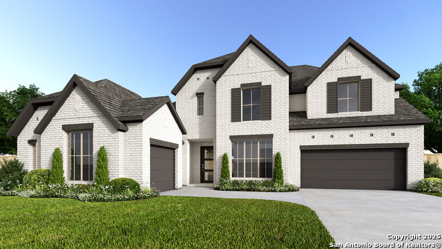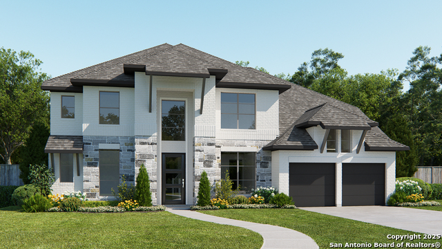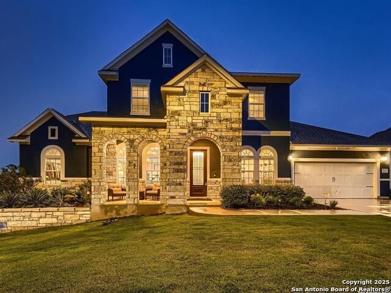29121 Ismorada, San Antonio, TX 78260
Property Photos
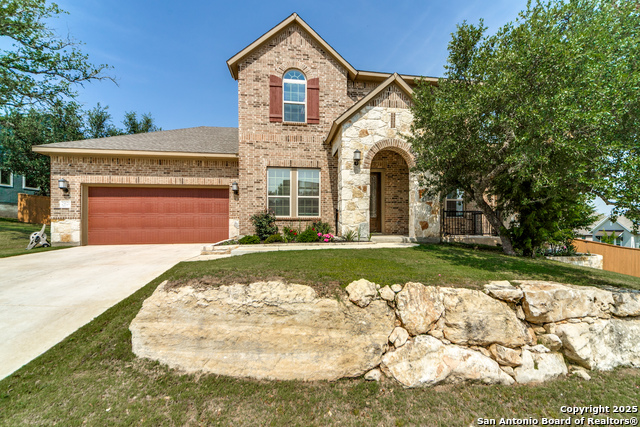
Would you like to sell your home before you purchase this one?
Priced at Only: $875,000
For more Information Call:
Address: 29121 Ismorada, San Antonio, TX 78260
Property Location and Similar Properties
- MLS#: 1867875 ( Single Residential )
- Street Address: 29121 Ismorada
- Viewed: 4
- Price: $875,000
- Price sqft: $230
- Waterfront: No
- Year Built: 2021
- Bldg sqft: 3805
- Bedrooms: 5
- Total Baths: 5
- Full Baths: 4
- 1/2 Baths: 1
- Garage / Parking Spaces: 4
- Days On Market: 13
- Additional Information
- County: BEXAR
- City: San Antonio
- Zipcode: 78260
- Subdivision: Prospect Creek At Kinder Ranch
- District: Comal
- Elementary School: Kinder Ranch
- Middle School: Pieper Ranch
- High School: Pieper
- Provided by: Century21 Middleton
- Contact: Eboni Tyler
- (830) 237-6985

- DMCA Notice
-
DescriptionStunning 5 Bedroom Home with Luxury Amenities in Kinder Ranch Welcome to your dream home in the sought after Kinder Ranch community! This spacious and thoughtfully designed 5 bedroom, 4.5 bathroom residence offers over the top comfort, convenience, and style. Step inside to discover an open concept layout perfect for both entertaining and everyday living. A gourmet kitchen awaits with a double oven, 5 burner stove, and sleek finishes, while the expansive living and dining areas provide plenty of space to gather. Enjoy movie nights in the dedicated media room, host game nights in the upstairs game room, and retreat to the primary suite featuring a spa like bath and a massive walk in closet. A convenient Jack and Jill bathroom connects two of the secondary bedrooms, ideal for family living. The 4 car garage is more than just parking it's equipped with heating, cooling, and an EV charger, making it both functional and future ready. Step outside to your private oasis, complete with a heated pool, hot tub, plumbed for backyard kitchen, and a variety of fruit trees and mature oak trees. Whether you're relaxing or entertaining, this backyard has it all. Don't miss your chance to own this incredible home in a top rated school district, surrounded by nature, yet close to all conveniences. Schedule your tour today!
Payment Calculator
- Principal & Interest -
- Property Tax $
- Home Insurance $
- HOA Fees $
- Monthly -
Features
Building and Construction
- Builder Name: David Weekly
- Construction: Pre-Owned
- Exterior Features: Brick, Stone/Rock
- Floor: Carpeting, Ceramic Tile
- Foundation: Slab
- Kitchen Length: 16
- Roof: Composition
- Source Sqft: Appsl Dist
School Information
- Elementary School: Kinder Ranch Elementary
- High School: Pieper
- Middle School: Pieper Ranch
- School District: Comal
Garage and Parking
- Garage Parking: Four or More Car Garage
Eco-Communities
- Water/Sewer: City
Utilities
- Air Conditioning: Two Central
- Fireplace: Not Applicable
- Heating Fuel: Natural Gas
- Heating: Central
- Window Coverings: None Remain
Amenities
- Neighborhood Amenities: Pool, Clubhouse, Park/Playground, Jogging Trails, Sports Court
Finance and Tax Information
- Days On Market: 11
- Home Owners Association Fee: 270
- Home Owners Association Frequency: Quarterly
- Home Owners Association Mandatory: Mandatory
- Home Owners Association Name: PROSPECT CREEK AT KINDER RANCH HOMEOWNERS ASSOCIATION
- Total Tax: 15758
Rental Information
- Currently Being Leased: No
Other Features
- Block: 21
- Contract: Exclusive Right To Sell
- Instdir: Kinder Ranch PWKY to Lindal Pointe/ Prospect Creek to Ismorada
- Interior Features: One Living Area, Liv/Din Combo, Eat-In Kitchen, Island Kitchen, Study/Library, Game Room, Media Room, Loft, Secondary Bedroom Down, High Ceilings, Open Floor Plan, Cable TV Available, High Speed Internet, Laundry Main Level, Laundry Room, Walk in Closets, Attic - Access only
- Legal Description: Cb 4854A (Kinder Northeast Ut-11), Block 21 Lot 1 2021- Na P
- Occupancy: Owner
- Ph To Show: 210-222-2227
- Possession: Closing/Funding
- Style: Two Story
Owner Information
- Owner Lrealreb: No
Similar Properties
Nearby Subdivisions
Bavarian Hills
Bent Tree
Bluffs Of Lookout Canyon
Boulders At Canyon Springs
Canyon Springs
Clementson Ranch
Deer Creek
Enclave At Canyon Springs
Estancia
Estancia Ranch
Estancia Ranch - 50
Hastings Ridge At Kinder Ranch
Heights At Stone Oak
Highland Estates
Kinder Northeast Ut1
Kinder Ranch
Lakeside At Canyon Springs
Links At Canyon Springs
Lookout Canyon
Lookout Canyon Creek
Mesa Del Norte
Oak Moss North
Oliver Ranch
Panther Creek At Stone O
Promontory Pointe
Promontory Reserve
Prospect Creek At Kinder Ranch
Ridge At Canyon Springs
Ridge Of Silverado Hills
Royal Oaks Estates
San Miguel At Canyon Springs
Sherwood Forest
Silverado Hills
Sterling Ridge
Stone Oak Villas
Stonecrest At Lookout Ca
Summerglen
Sunday Creek At Kinder Ranch
Terra Bella
The Forest At Stone Oak
The Heights At Stone Oak
The Preserve Of Sterling Ridge
The Reserve At Canyon Springs
The Reserves @ The Heights Of
The Reserves@ The Heights Of S
The Ridge At Lookout Canyon
The Summit At Canyon Springs
Timber Oaks North
Timberwood Park
Timberwood Park Un 1
Toll Brothers At Kinder Ranch
Tuscany Heights
Valencia Park Enclave
Villas At Canyon Springs
Villas Of Silverado Hills
Vista Bella
Waters At Canyon Springs
Willis Ranch
Woodland Hills North

- Antonio Ramirez
- Premier Realty Group
- Mobile: 210.557.7546
- Mobile: 210.557.7546
- tonyramirezrealtorsa@gmail.com



