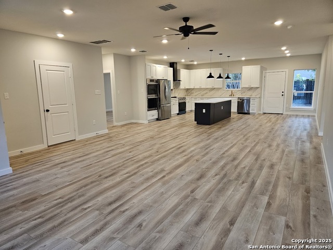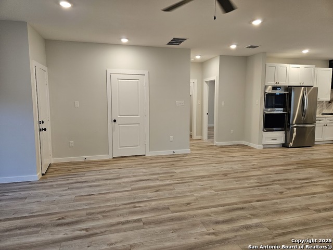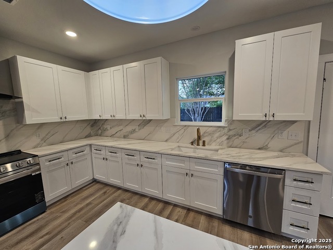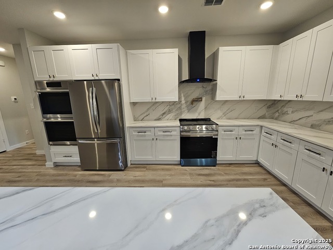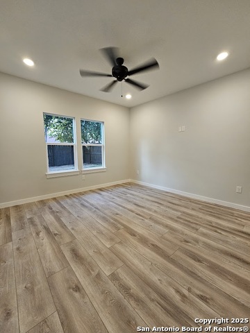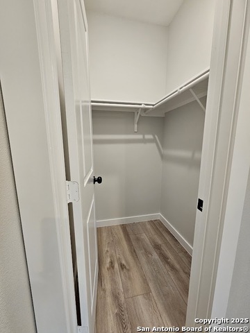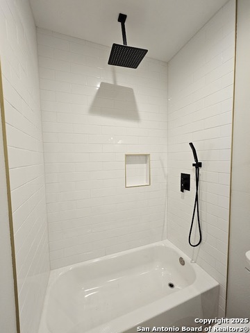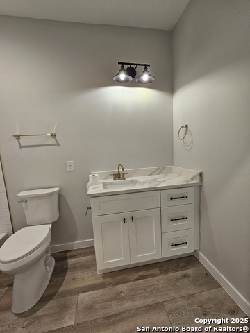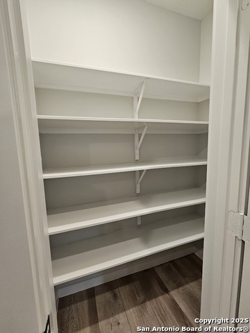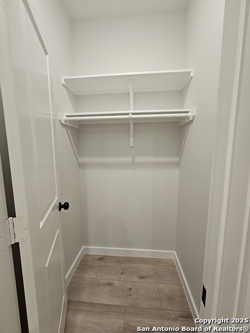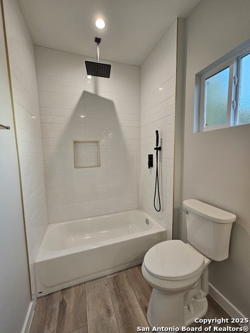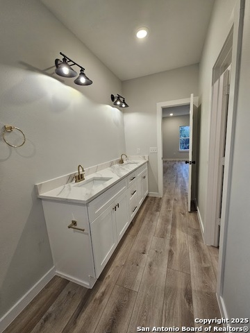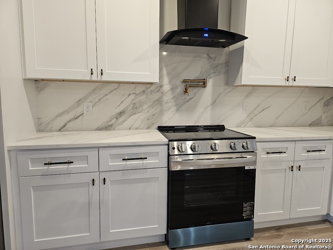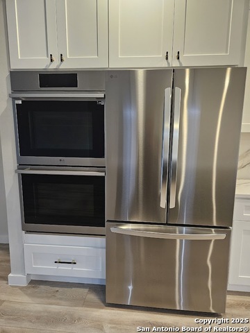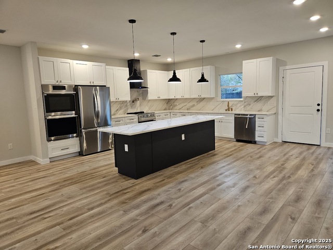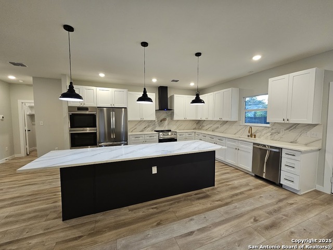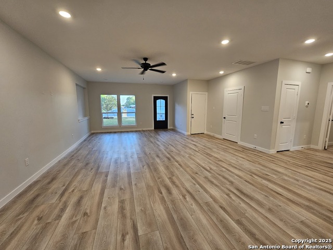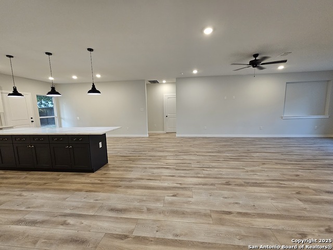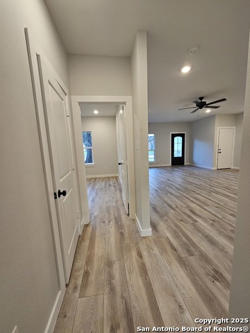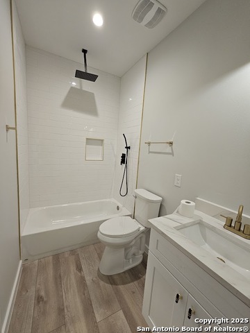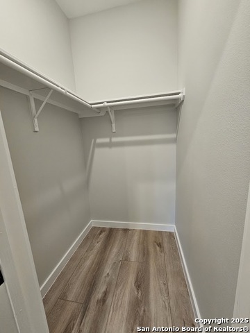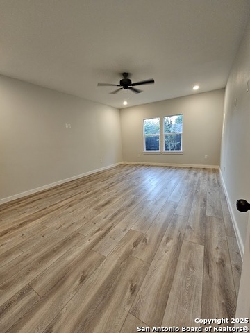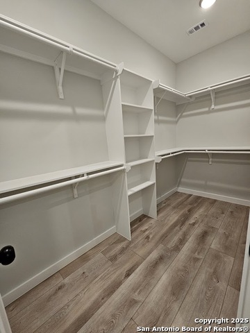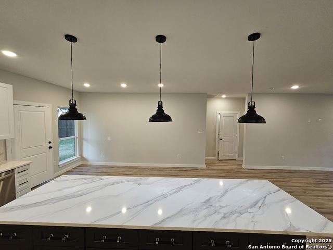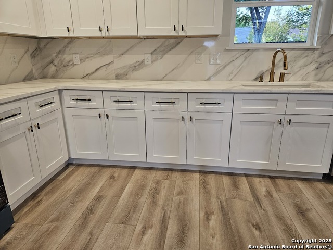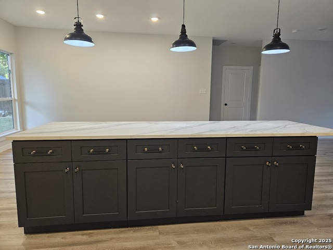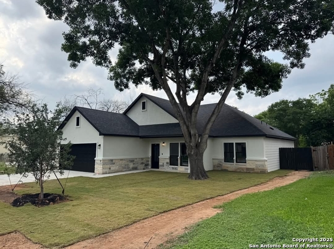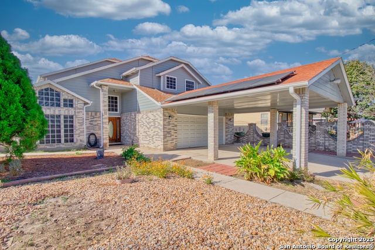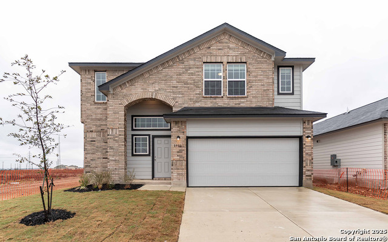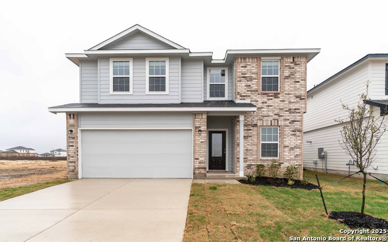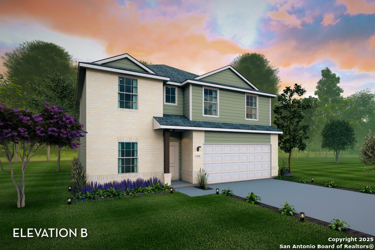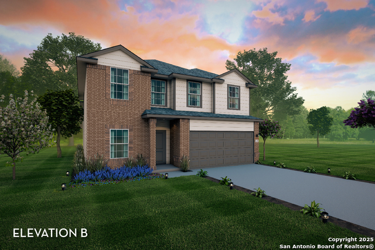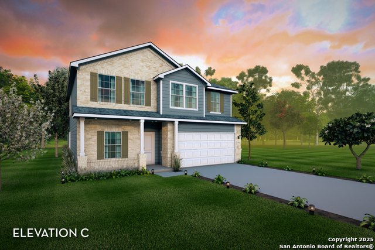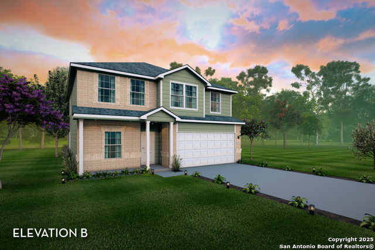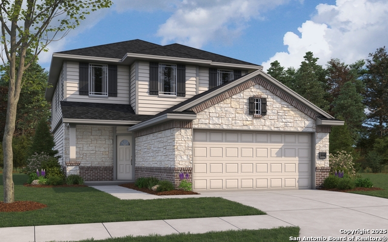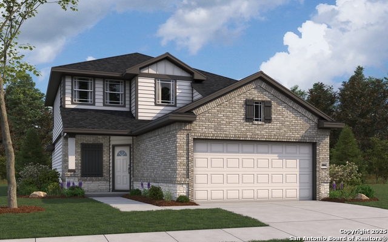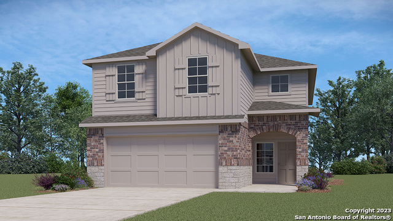5819 Lake Bluff, San Antonio, TX 78222
Property Photos
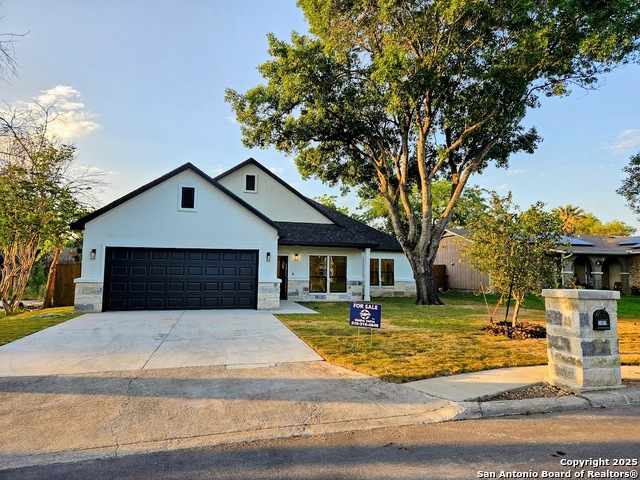
Would you like to sell your home before you purchase this one?
Priced at Only: $350,000
For more Information Call:
Address: 5819 Lake Bluff, San Antonio, TX 78222
Property Location and Similar Properties
- MLS#: 1867681 ( Single Residential )
- Street Address: 5819 Lake Bluff
- Viewed: 2
- Price: $350,000
- Price sqft: $0
- Waterfront: No
- Year Built: 2025
- Bldg sqft: 0
- Bedrooms: 3
- Total Baths: 2
- Full Baths: 2
- Garage / Parking Spaces: 2
- Days On Market: 12
- Additional Information
- County: BEXAR
- City: San Antonio
- Zipcode: 78222
- Subdivision: Lakeside
- District: East Central I.S.D
- Elementary School: Sinclair
- Middle School: Legacy
- High School: East Central
- Provided by: Vortex Realty
- Contact: Maria Del Tapia
- (210) 316-4946

- DMCA Notice
-
DescriptionExperience Luxury and Comfort in this Custom Built Gem. This exquisite 3 bedroom, 2 bathroom home is a testament to modern design and thoughtful functionality. The open concept layout, accentuated by high ceilings, creates a bright and inviting atmosphere. The gourmet kitchen, complete with elegant countertops and top of the line appliances, is a chef's dream. Retreat to spacious bedrooms, each featuring walk in closets, and indulge in the spa like bathrooms with their custom showers. The home also boasts a 2 car garage equipped with an electric car connection, a large water heater, and a water softener for added convenience. This exceptional property offers a rare combination of design, craftsmanship, and luxurious amenities schedule your showing today!
Payment Calculator
- Principal & Interest -
- Property Tax $
- Home Insurance $
- HOA Fees $
- Monthly -
Features
Building and Construction
- Builder Name: Pedro Roman
- Construction: New
- Exterior Features: Siding
- Floor: Ceramic Tile
- Foundation: Slab
- Kitchen Length: 16
- Roof: Composition
School Information
- Elementary School: Sinclair
- High School: East Central
- Middle School: Legacy
- School District: East Central I.S.D
Garage and Parking
- Garage Parking: Two Car Garage
Eco-Communities
- Energy Efficiency: Energy Star Appliances, Low E Windows, Ceiling Fans
- Water/Sewer: Water System
Utilities
- Air Conditioning: One Central
- Fireplace: Not Applicable
- Heating Fuel: Electric
- Heating: Central
- Window Coverings: None Remain
Amenities
- Neighborhood Amenities: Park/Playground
Finance and Tax Information
- Days On Market: 11
- Home Owners Association Mandatory: None
- Total Tax: 4826
Other Features
- Contract: Exclusive Right To Sell
- Instdir: Take 410 Access Rd SE. to 410 loop to Rigsby. Ave for about 2 miles. Left in Lake Bluff...Your destination will be on the left.
- Interior Features: Liv/Din Combo, Eat-In Kitchen, Island Kitchen, Walk-In Pantry, Utility Room Inside, High Ceilings, Open Floor Plan, All Bedrooms Downstairs, Laundry Room, Walk in Closets
- Legal Desc Lot: 11
- Legal Description: NCB 18244 BLk 4 Lot 11
- Occupancy: Vacant
- Ph To Show: 2102222227
- Possession: Closing/Funding
- Style: One Story
Owner Information
- Owner Lrealreb: No
Similar Properties
Nearby Subdivisions
Agave
Blue Ridge Ranch
Blue Rock Springs
Covington Oaks
Foster Meadows
Green Acres
Jupe Subdivision
Jupe/manor Terrace
Lakeside
Lakeside Acres
Lakeside-patio
Manor Terrace
Mary Helen
N/a
Peach Grove
Pecan Valley
Pecan Valley Est
Pecan Valley Heights
Red Hawk
Red Hawk Landing
Republic Creek
Republic Oaks
Riposa Vita
Riposta Vita
Roosevelt Heights
Sa / Ec Isds Rural Metro
Salado Creek
Southern Hills
Spanish Trails
Spanish Trails Villas
Spanish Trails-unit 1 West
Starlight Homes
Stonegate
Sutton Farms
The Meadows
Thea Meadows

- Antonio Ramirez
- Premier Realty Group
- Mobile: 210.557.7546
- Mobile: 210.557.7546
- tonyramirezrealtorsa@gmail.com



