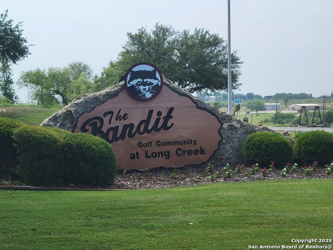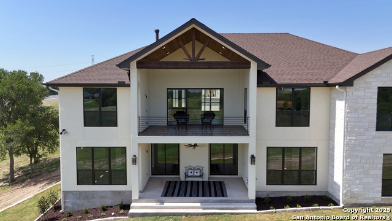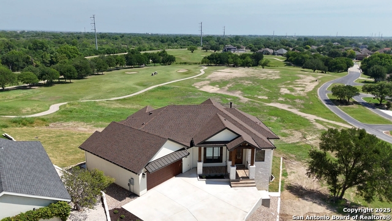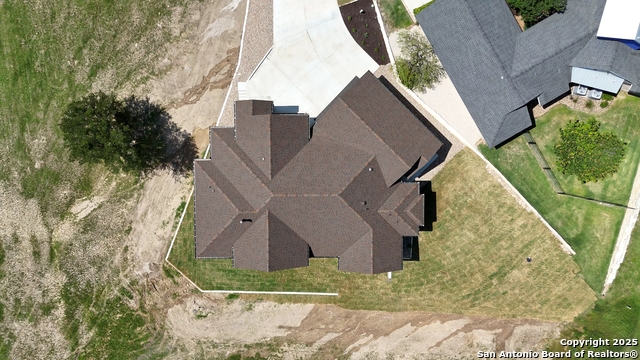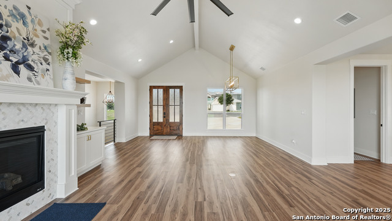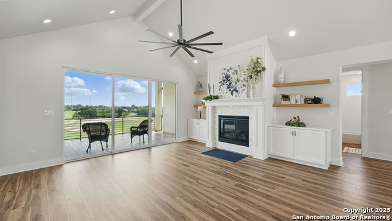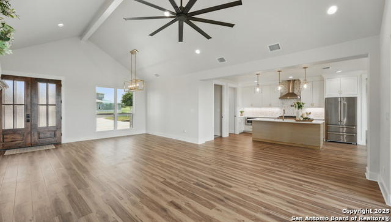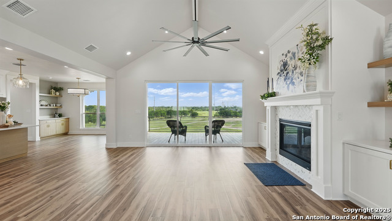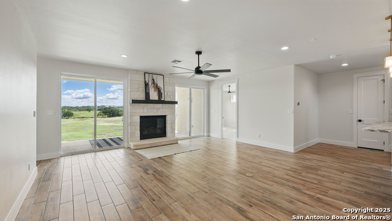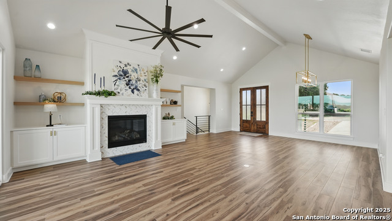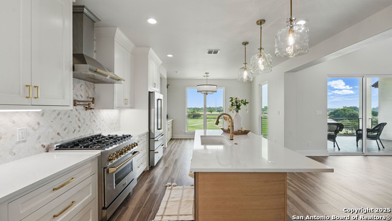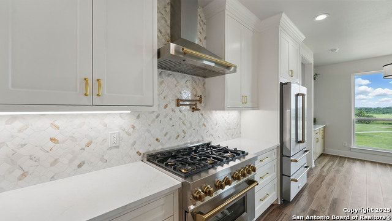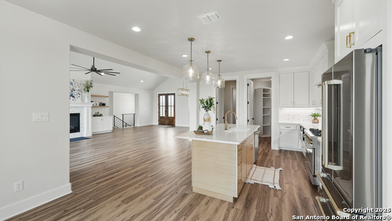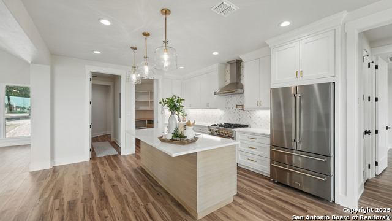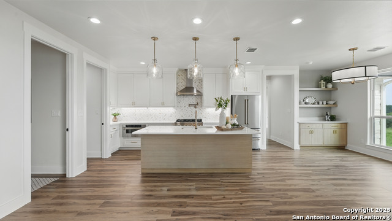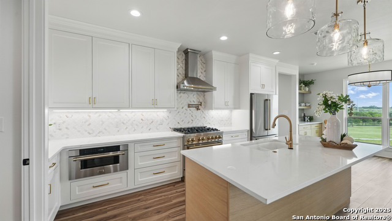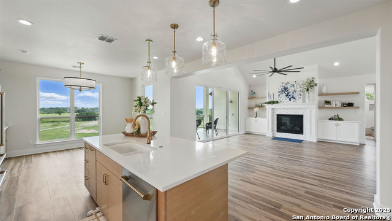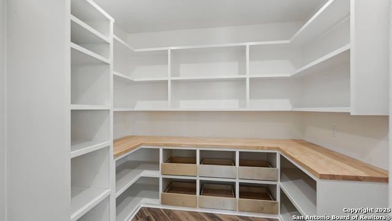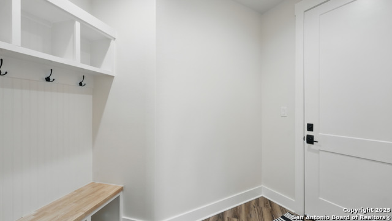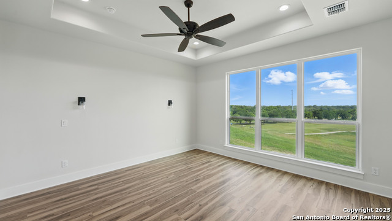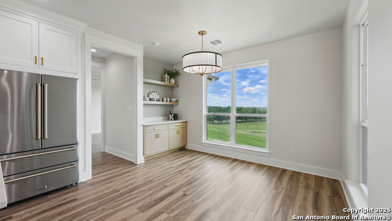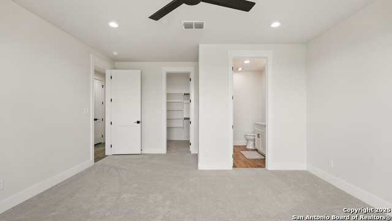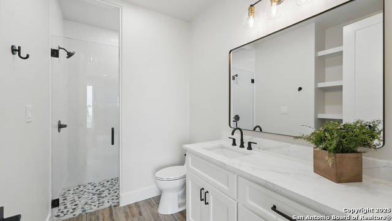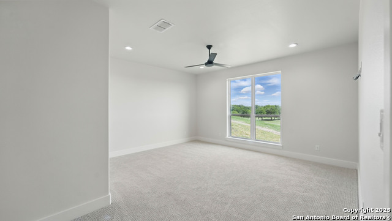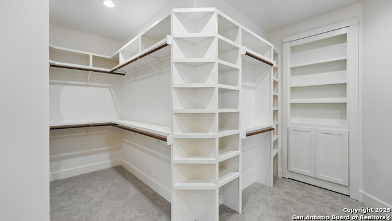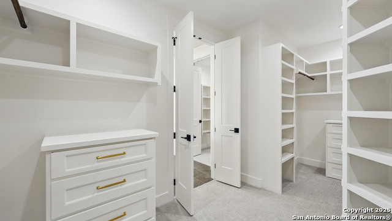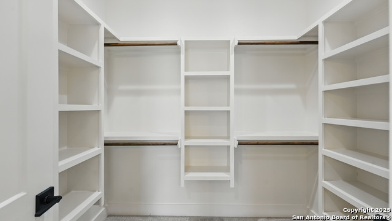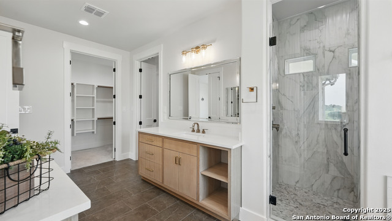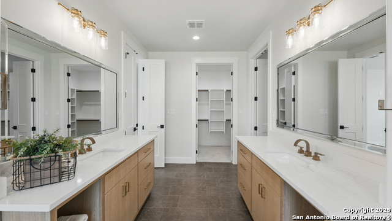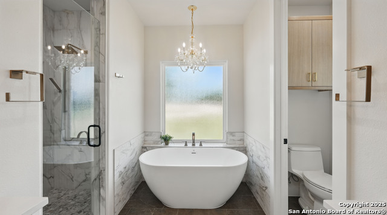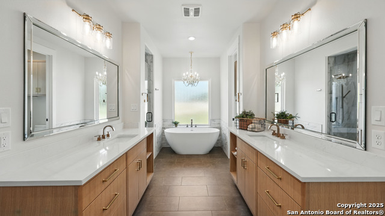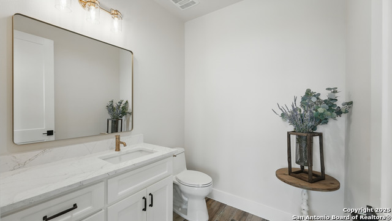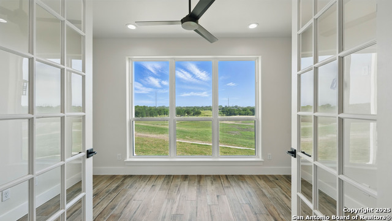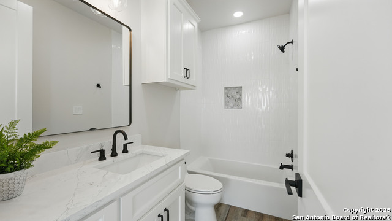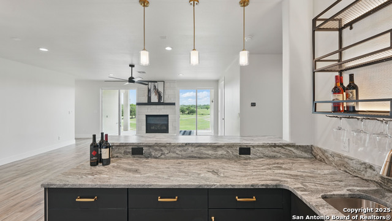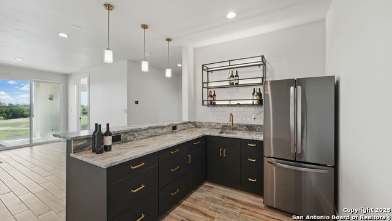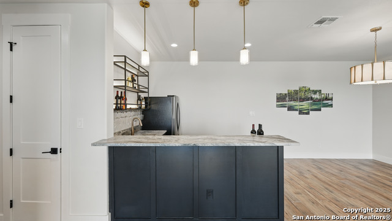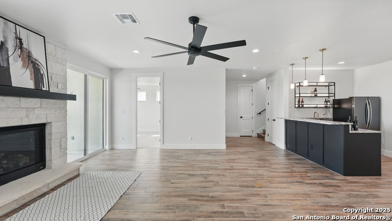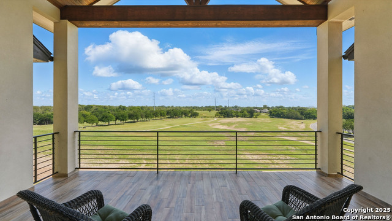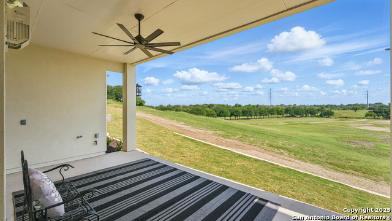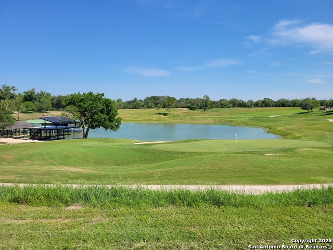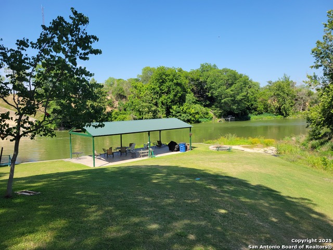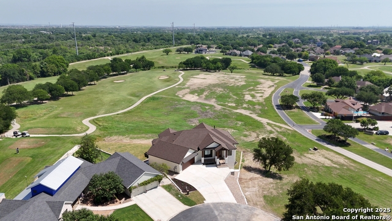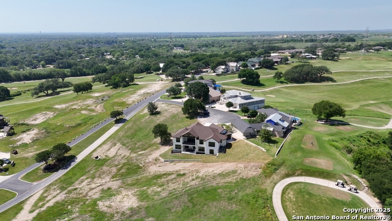123 Pinnacle Dr., New Braunfels, TX 78130
Property Photos
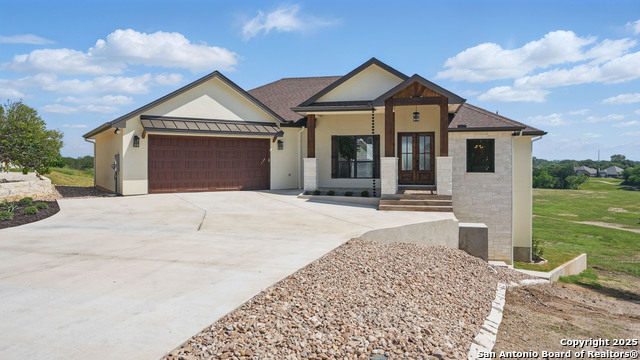
Would you like to sell your home before you purchase this one?
Priced at Only: $1,200,000
For more Information Call:
Address: 123 Pinnacle Dr., New Braunfels, TX 78130
Property Location and Similar Properties
- MLS#: 1867671 ( Single Residential )
- Street Address: 123 Pinnacle Dr.
- Viewed: 6
- Price: $1,200,000
- Price sqft: $274
- Waterfront: No
- Year Built: 2025
- Bldg sqft: 4386
- Bedrooms: 4
- Total Baths: 5
- Full Baths: 4
- 1/2 Baths: 1
- Garage / Parking Spaces: 2
- Days On Market: 14
- Additional Information
- County: COMAL
- City: New Braunfels
- Zipcode: 78130
- Subdivision: Long Creek Phase 1
- District: CALL DISTRICT
- Elementary School: Mcqueeney
- Middle School: Call District
- High School: Seguin
- Provided by: C Akin 4 Realty LLC
- Contact: Charlin Akin
- (830) 534-1030

- DMCA Notice
-
DescriptionThis stunning new build with exceptional views is located on the Bandit Golf Course. Built by Krug Construction LLC and designed by Krystle Weidner Designs, the first floor of this two story home features Mannington designer vinyl flooring and stair treads, a large kitchen with white custom cabinetry, quartz counter tops, a large island and coffee bar in white oak, marble backsplash tile, gold fixtures, and Zline designer appliances. The walk in pantry has butcher block counters and room for small appliances as well as dry goods. The living area features a gas fireplace, logs and a marble surround, flanked on both sides with cabinetry and white oak shelving. The upstairs master suite has his and her closets. The master bath has tile flooring, white oak cabinetry, two separate vanities, a tiled shower, and a freestanding tub. The upstairs also features a second bedroom with a full bath down the hall, multiple closets, a mud room, utility room with a sink and cabinetry, and wrought iron rail on the stairway. The lower level features wood look tile throughout, a wet bar with granite counter tops and a full refrigerator, a large living area with a masonry gas fireplace and logs, a separate office, large storage room, multiple closets, a half bath, and two large carpeted bedrooms with walk in closets and attached bathrooms. The exterior of the home is stucco and white rock, with bronze accents. The 2 1/2 car garage has a separate door for a golf cart. The walk out balcony on the upper level has a cathedral stained wood ceiling, tiled flooring, and custom wrought iron railing. The lower level has two six foot french doors that walk out to a covered patio which steps down into a fully landscaped yard. The Electric company is GVEC and the water and sewer are Green Valley SUD. The Long Creek HOA has a river park with a covered picnic area, and access to Lake McQueeney. The Bandit Clubhouse is one block from the house.
Payment Calculator
- Principal & Interest -
- Property Tax $
- Home Insurance $
- HOA Fees $
- Monthly -
Features
Building and Construction
- Builder Name: Krug Construction LLC
- Construction: New
- Exterior Features: Stone/Rock, Stucco
- Floor: Carpeting, Ceramic Tile, Vinyl
- Foundation: Slab
- Kitchen Length: 17
- Roof: Composition, Metal
- Source Sqft: Bldr Plans
Land Information
- Lot Description: Cul-de-Sac/Dead End, On Golf Course, 1/4 - 1/2 Acre, Sloping, Lake McQueeney
- Lot Improvements: Street Paved, Fire Hydrant w/in 500'
School Information
- Elementary School: Mcqueeney
- High School: Seguin
- Middle School: Call District
- School District: CALL DISTRICT
Garage and Parking
- Garage Parking: Two Car Garage, Golf Cart
Eco-Communities
- Energy Efficiency: Tankless Water Heater, Smart Electric Meter, 16+ SEER AC, Programmable Thermostat, 12"+ Attic Insulation, Double Pane Windows, Variable Speed HVAC, Energy Star Appliances, Low E Windows, Foam Insulation, Ceiling Fans, Recirculating Hot Water
- Green Certifications: Energy Star Certified
- Green Features: Drought Tolerant Plants, Low Flow Commode, Low Flow Fixture, Rain/Freeze Sensors, EF Irrigation Control
- Water/Sewer: Water System, Sewer System, Co-op Water
Utilities
- Air Conditioning: Two Central
- Fireplace: Two, Living Room, Family Room
- Heating Fuel: Electric
- Heating: Central, Heat Pump, 2 Units
- Utility Supplier Elec: GVEC
- Utility Supplier Water: Green Valley
- Window Coverings: None Remain
Amenities
- Neighborhood Amenities: Golf Course, Clubhouse, BBQ/Grill, Lake/River Park, Boat Dock
Finance and Tax Information
- Days On Market: 12
- Home Owners Association Fee: 715
- Home Owners Association Frequency: Annually
- Home Owners Association Mandatory: Mandatory
- Home Owners Association Name: LONGCREEK HOA
- Total Tax: 828
Other Features
- Contract: Exclusive Right To Sell
- Instdir: From IH 35 take exit 187 McQueeney FM 725/Seguin Ave and head east towards McQueeney on FM 725. Drive approximately 5.5 miles to the Bandit Golf Course. Turn left onto Long Creek Blvd. and left on Pinnacle Drive. From IH 10 take the FM 725 exit towards M
- Interior Features: Two Living Area, Two Eating Areas, Island Kitchen, Breakfast Bar, Walk-In Pantry, Study/Library, Utility Room Inside, High Ceilings, Open Floor Plan, Cable TV Available, High Speed Internet, Laundry Room, Walk in Closets, Attic - Access only, Attic - Pull Down Stairs
- Legal Description: LONG CREEK, PHASE #1 BLOCK 6 LOT 8 .24 AC
- Miscellaneous: No City Tax, Additional Bldr Warranty
- Occupancy: Vacant
- Ph To Show: 210-222-2227
- Possession: Closing/Funding
- Style: Two Story, Split Level
Owner Information
- Owner Lrealreb: Yes
Nearby Subdivisions
(458e501) Cb1000 Comm/res
458b602 West End 3
Abs: 52 Sur: William Bracken 1
Arroyo Verde
Ashby Acres
August Fields
August Fields Ph 2
Augustus Pass
Avery Park
Bentwood
Braunfels East
Buena Vista
Caddell
Cameron Addition 1
Cap Rock
Caprock
Casinas At Gruene
Castle Ridge
City Block
City Block 1073
City Block 4009
City Block 4013
City Block 4033
City Block 4034
City Block 4056
City Block 4059
City Block 5104
City Block 5113
Cloud Country
Cornerstone
Cotton Crossing
Creekside
Creekside Farms
Crescent Ridge
Crkside Farms Sub Un 4
Cypress Rapids
Dauer Ranch
Dauer Ranch Estates
Dean 1
Deer Crest
Do
Dove Crossing
Downtown
Downtown New Braunfels
Elley
Elley Lane
Elley Lane Sub Un 2
Elley Lane Subdivision
Esnaurizar A M
Farm Haus
Five/cross Condo
Gardens Of Evergreen
Gardens Of North Ranch Estates
Glencrest - Guadalupe County
Grandview
Green Meadow
Green Meadows 3
Green Meadows-comal
Greystone
Gruene Courtyard
Gruene Courtyard 3
Gruene Crossing
Gruene Leaf
Gruene Road 2
Gruene Villages: 40ft. Lots
Gruenefield
Guadalupe Ridge
Guenefield
Gus Becker Camp
Heather Glen
Heather Glen Ph Iii
Heather Glen Phase 1
Heather Glen Phase 2
Heather Glen Phase 3
Heatherfield
Heights Saengerhalle
Heights @ Saengerhalle (the)
Helms Terrace
Henry Foster
Herber Estates
Hidden Springs
High Cotton Estates
Highland Grove
Highland Grove Un5
Highland Park
Highland Park Addition
Highland Ridge
Hillside On Landa
Hillside On Landa 1
Holz Add
Huisache Hills
J Thompson Acres
Kirkwood
Knudson
Kreuslerville
Kuehler Add
Kyndwood
Lake Front Court
Lake Side Addition Second Port
Lakecreek
Lakefront Court Area
Lakeview Heights
Lakewinds
Lakewood Shadows #4
Landa Park Estates
Landa Park Highlands 2
Laubach 5
Laurel Heights
Ldescampwl
Legacy At Lake Dunlap
Legend Heights
Legend Point
Legend Pond
Legend Pond-legend Meadow
Lone Star
Lone Star 2
Lonesome Dove
Long Creek Ph 2c
Long Creek Phase 1
Long Creek-the Bandit
Louis Staats
Magnolia Springs
Mayfair
Mayfair 60s
Meadow Creek
Meadows
Meadows At Clear Spring
Meadows At Clear Springs
Meadows Of Clear Springs
Meyer Addition
Meyer Addtion Area
Meyers Landing
Milltown
Mission Forest
Mission Forest 1
Mission Hill
Mission Hills
Mission Hills 1
Mission Oaks
Mission Oaks 4
Mockingbird Heights
Morning Mist
Morningside
Mountain Shadows
Mountian Shadows
N/a
New Braunfels
None
North Park Meadows
North Ranch Estates 4
Northridge
Northview
Northwest Crossing
Not In Defined Subdivision
Oak Cliff Estates
Oak Creek
Oak Creek Estates
Oak Creek Estates Ph 1a
Oak Creek Estates Ph 1b
Oak Creek Estates Phase Ib
Oakwood Estates
Oakwood Estates 17
Oakwood Estates 18
Oll Brothers At Mayfair - Guad
Out
Out/comal
Overlook At Creekside
Overlook At Creekside Unit 1
Overlook At Creekside Unit 2
Palace Heights
Park Place
Park Place Un 1b
Park Ridge
Parkside
Parkview Estates
Pecan Arbor
Pecan Crossing
Preston Estate
Preston Estates
Prince Solms Heights Add Ncb 4
Providence Place
Quail Valley
Quail Valley 2
Quail Valley 3
Quail Valley 4a
Rhine Terrace
Ridgemont
Rio Vista
River Bend
River Chase
River Tree
Rivercresst Heights
Rivercrest Heights
Rivermill Crossing
Rivertree 1
Rolling Valley
Rolling Valley 5
Rural Nbhd Geo Region
Saengerhalle
Saengerhalle Meadows
Sangerhalle Meadows
Schuetz
Settlement At Gruene
Skyview
Solms Landing
Solms Lndg
Sophienburg Hill
South Bank 1
Southbank
Southwest New Braunfels Bl 23
Spring Valley
Steelwood Trails
Stonegate
Summerwood
Sunflower Ridge
Sunflower Valley
Sungate
Sunset Ridge
Sunset Shadows
The Overlook At Creekside
Toll Brothers At Legacy At Lak
Toll Brothers At Mayfair - Com
Toll Brothers At Mayfair - Gua
Toll Brothers At Sunset Ridge
Town Creek
Town Crk Sub
Town Of Braunfels
Towne View Estates
Townview East
Trails Of Mission Ridge
Unicorn Heights
Villa Rio
Village Clear Springs 4 The
Village At Clear Springs - Gua
Vineyard @ Gruene Ii Garden Ho
Voss Farms
Voss Farms 1
Voss Farms Sub Un 8
Walnut Estates
Walnut Estates 12
Walnut Heights
Walnut Heights East
Walnut Hills
Wasser Ranch
Wasser Ranch Un 3
Watson Lane Estates
Weltner Farms
Weltner Farms Unit 2
West End
West End 4
West Village At Creek Side
West Village At Creekside
West Village At Creekside 10
West Village At Creekside 3
West Village At Creekside 4
West Village At Creekside 8
West Village T Creekside
Whispering Valley
Whispering Valley 2
Whisperwind
Whisperwind - Comal
White Wing Phase #1 - Guadalup
Wildwood
Willowbrook
Winding Creek

- Antonio Ramirez
- Premier Realty Group
- Mobile: 210.557.7546
- Mobile: 210.557.7546
- tonyramirezrealtorsa@gmail.com



