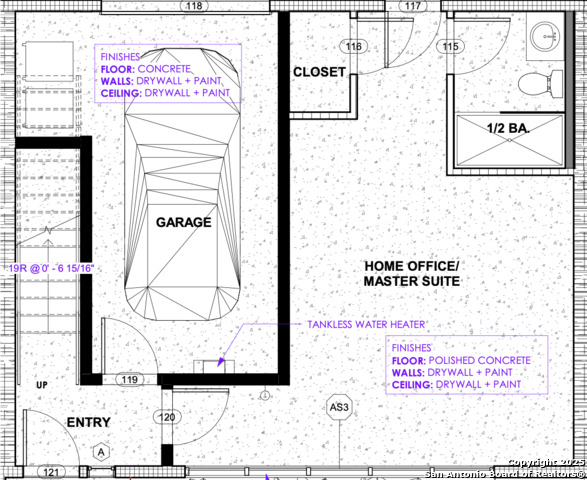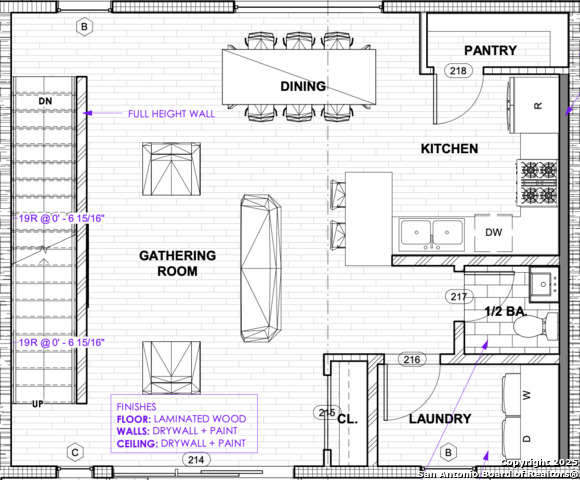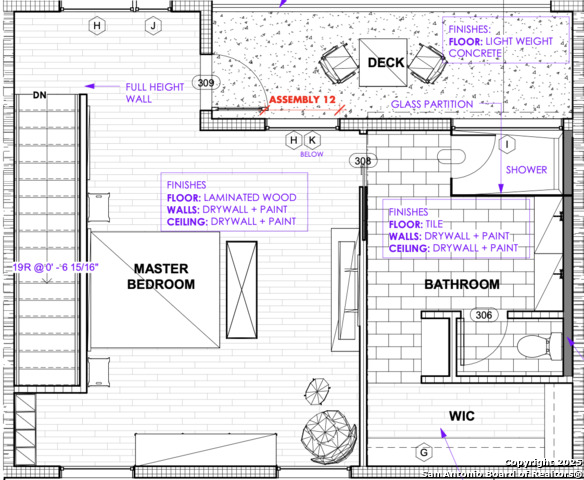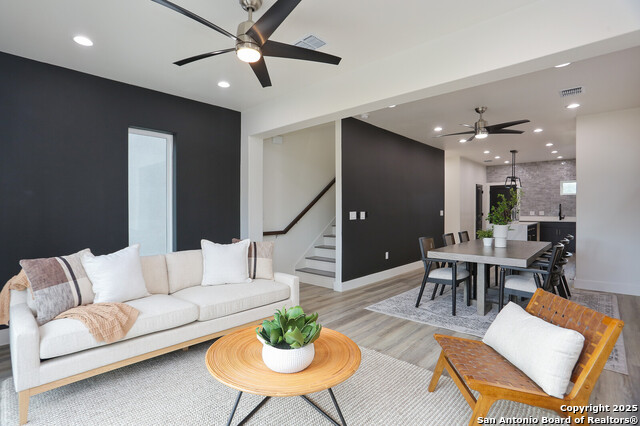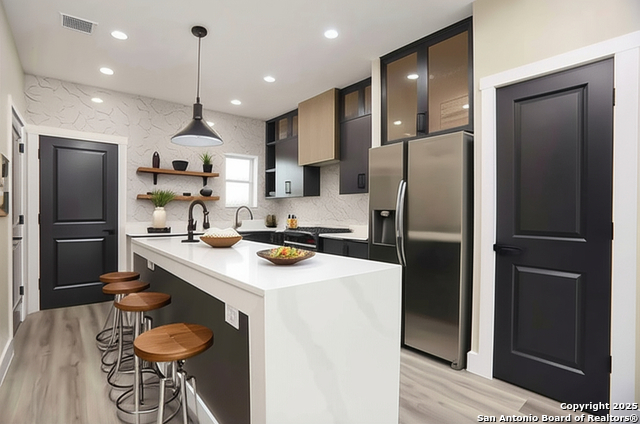2619 Flores S 3, San Antonio, TX 78204
Property Photos
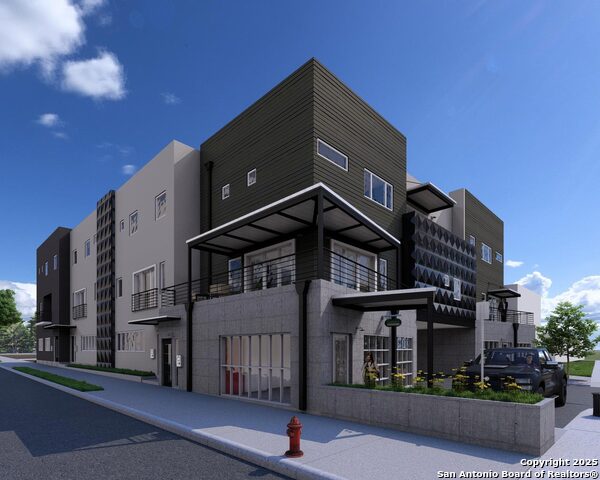
Would you like to sell your home before you purchase this one?
Priced at Only: $544,578
For more Information Call:
Address: 2619 Flores S 3, San Antonio, TX 78204
Property Location and Similar Properties
- MLS#: 1867653 ( Condominium/Townhome )
- Street Address: 2619 Flores S 3
- Viewed: 74
- Price: $544,578
- Price sqft: $280
- Waterfront: No
- Year Built: 2025
- Bldg sqft: 1943
- Bedrooms: 2
- Total Baths: 3
- Full Baths: 2
- 1/2 Baths: 1
- Garage / Parking Spaces: 1
- Days On Market: 131
- Additional Information
- County: BEXAR
- City: San Antonio
- Zipcode: 78204
- District: San Antonio I.S.D.
- Elementary School: Briscoe
- Middle School: Harris
- High School: Burbank
- Provided by: Keller Williams Rockwall
- Contact: Jennifer Templeton
- (214) 803-4444

- DMCA Notice
-
DescriptionSmart layouts. Prime location. Endless possibilities. Experience the evolution of city living. Eight exclusive residences designed for the modern urbanite. With private entries, flexible spaces, and city energy at your doorstep. These new construction condo units are designed for the modern homeowner who wants it all: location, lifestyle, and flexibility. These aren't just homes they're live/work sanctuaries. Imagine being in the city all day, every day. The energy, the walkability, the community. But when you're done working? You close the door... and you're home. You don't have to leave the city to find peace and privacy. It's built right in. That's because these homes were designed with intentional flexibility. Let's talk about the floorplan especially the first floor. It has: A separate private entrance. A dedicated full bathroom. A space that can adapt to you. So if you're a small business owner or freelancer? You can host clients or customers in a real office that's completely separated from your living space. Or maybe you're not running a business but you are interested in short term rental income, or even a long term roommate, you've got a private entrance, private bath, and full separation from the rest of the home. It doesn't get more plug and play than that. You could even use this space as a fitness studio for one on one training, podcast setup, or creative workshop. The possibilities really are endless and that's what makes this more than just a condo. It's a platform for your lifestyle. Of course, it's not just about functionality. These units will be beautifully finished. You can expect Modern, clean lined architecture. Open concept layouts. Well appointed kitchens. Private balconies. Tons of windows bringing in loads of natural light. This is where form meets function, and the end result is a space that's stylish, smart, and completely yours. All information provided is deemed reliable but is not guaranteed and should be independently verified by the buyer. Measurements, square footage, school assignments, and features are subject to change without notice. Builder reserves the right to make modifications to plans, specifications, and pricing. Listing agent and broker make no representations or warranties, express or implied, regarding the accuracy of information provided. HOA name and fees are to be determined. Current fees are estimates only.
Payment Calculator
- Principal & Interest -
- Property Tax $
- Home Insurance $
- HOA Fees $
- Monthly -
Features
Building and Construction
- Builder Name: Bona Construction
- Construction: New
- Exterior Features: Other
- Floor: Vinyl, Other
- Foundation: Slab
- Kitchen Length: 10
- Source Sqft: Bldr Plans
School Information
- Elementary School: Briscoe
- High School: Burbank
- Middle School: Harris
- School District: San Antonio I.S.D.
Garage and Parking
- Garage Parking: One Car Garage
Utilities
- Air Conditioning: One Central
- Fireplace: Not Applicable
- Heating Fuel: Electric
- Heating: Central
- Security: Other
- Window Coverings: None Remain
Amenities
- Common Area Amenities: None
Finance and Tax Information
- Days On Market: 53
- Fee Includes: Condo Mgmt, Other
- Home Owners Association Fee: 275
- Home Owners Association Frequency: Monthly
- Home Owners Association Mandatory: Mandatory
- Home Owners Association Name: TO BE DETERMINED
- Total Tax: 5351.23
Other Features
- Condominium Management: Off-Site Management, Other
- Contract: Exclusive Right To Sell
- Instdir: From Downtown Head south on South Flores Street from downtown. Stay on South Flores Street for approximately 2 miles. 2619 S Flores Street will be on your right. From I-10
- Interior Features: One Living Area, Walk-In Pantry, Open Floor Plan, Laundry Room, Walk In Closets
- Legal Desc Lot: 34
- Legal Description: Ncb 3903 (S Flores St Subd) Blk 8 Lot 34 2024- New Per Plat
- Ph To Show: 214-803-4444
- Possession: Closing/Funding
- Views: 74
Owner Information
- Owner Lrealreb: No
Similar Properties
Nearby Subdivisions

- Antonio Ramirez
- Premier Realty Group
- Mobile: 210.557.7546
- Mobile: 210.557.7546
- tonyramirezrealtorsa@gmail.com



