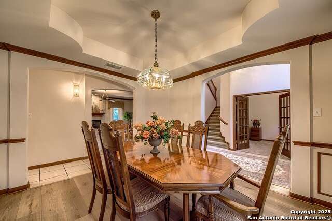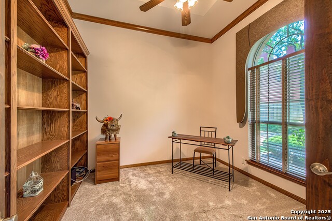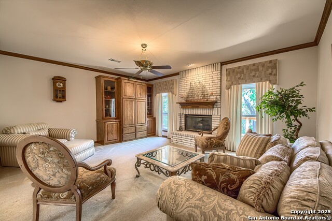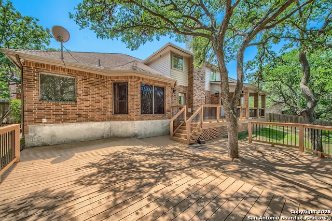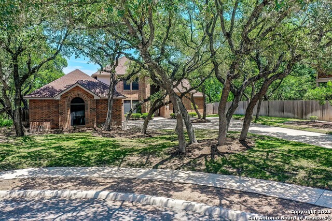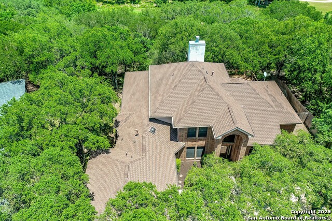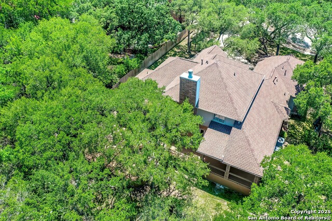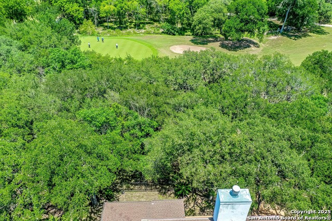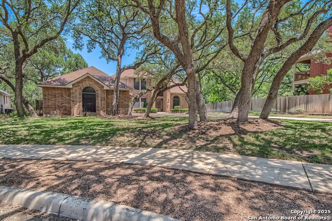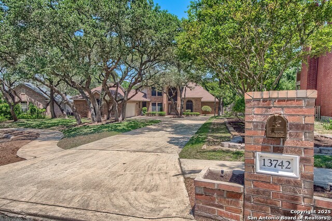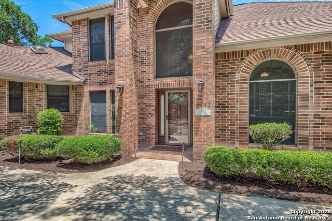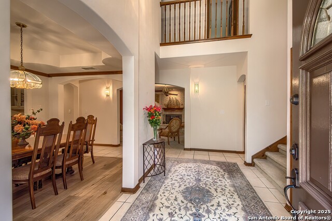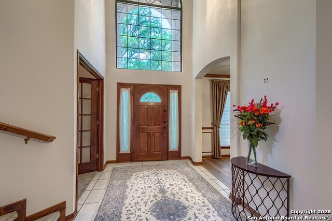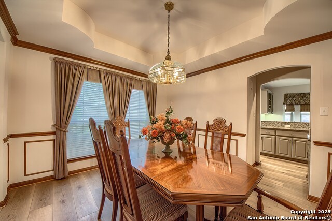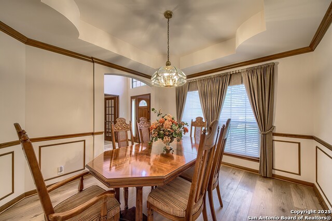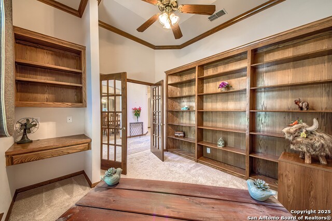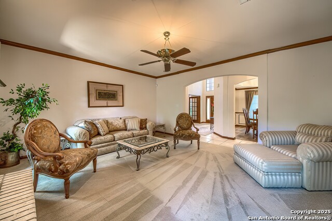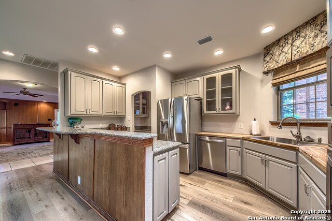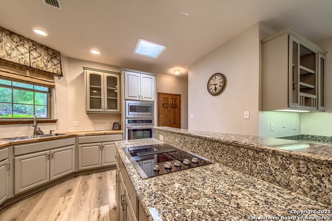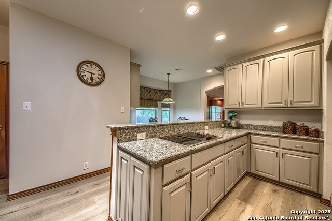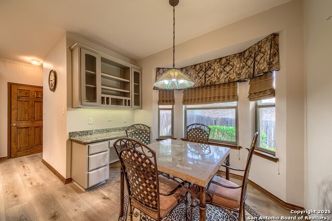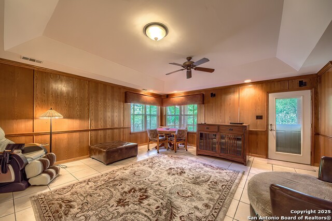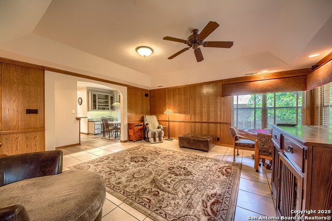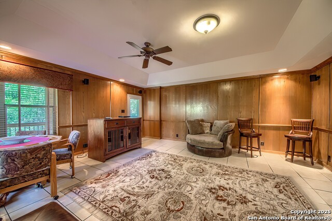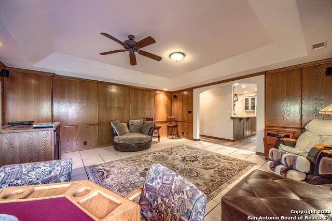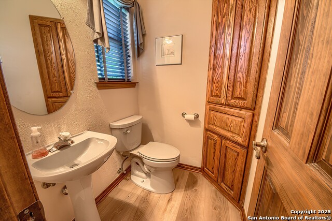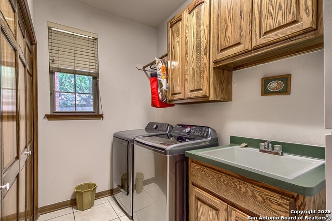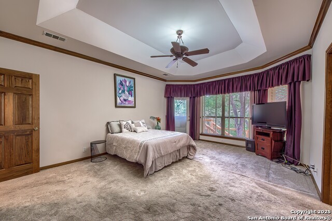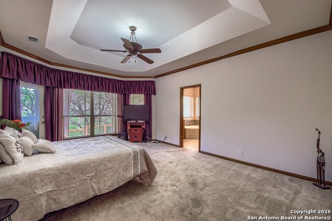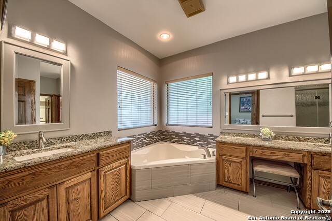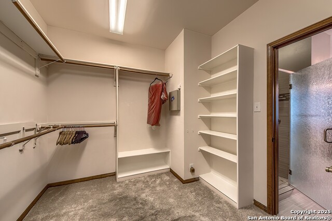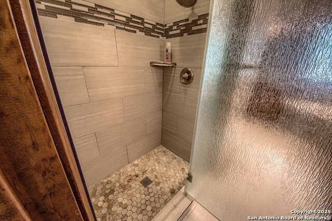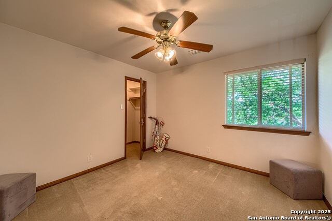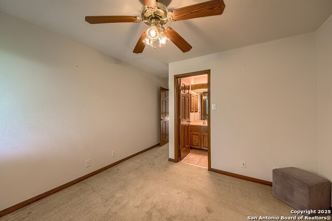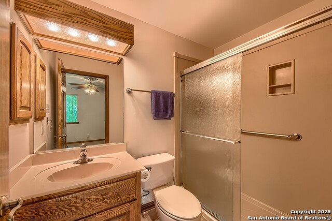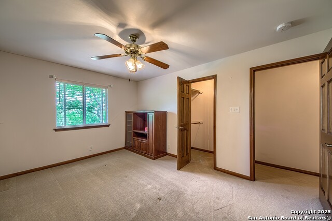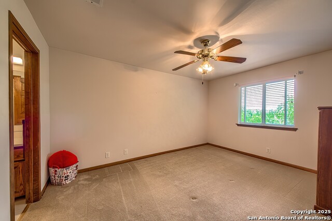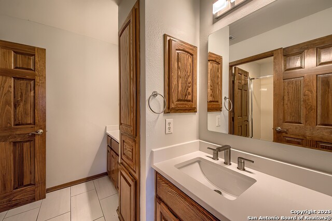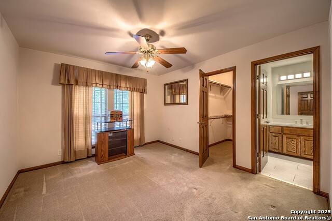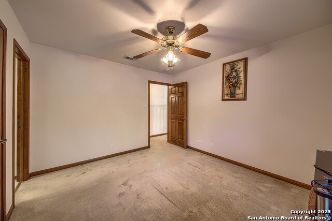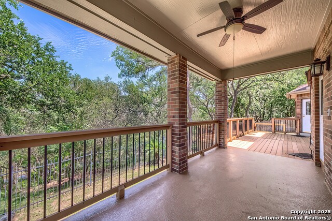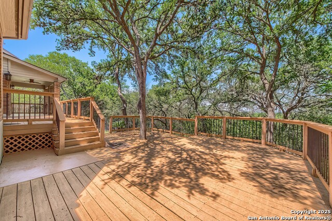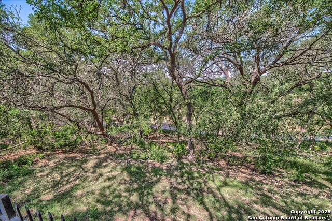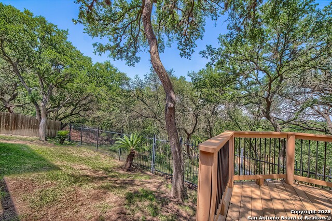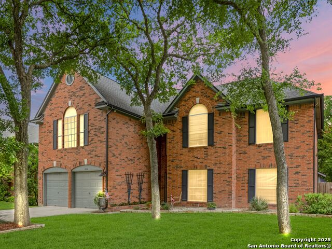13742 Corinth, Universal City, TX 78148
Property Photos
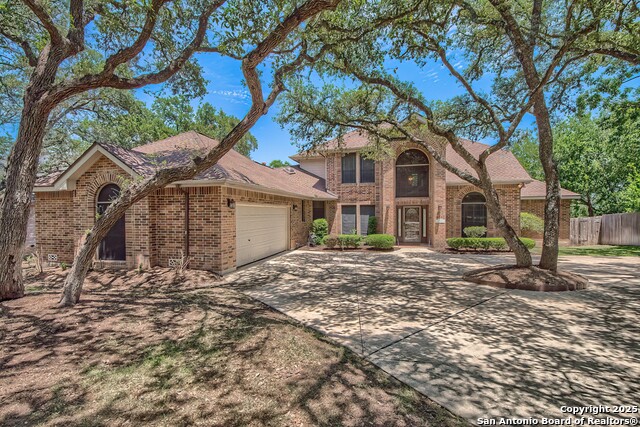
Would you like to sell your home before you purchase this one?
Priced at Only: $499,700
For more Information Call:
Address: 13742 Corinth, Universal City, TX 78148
Property Location and Similar Properties
- MLS#: 1867601 ( Single Residential )
- Street Address: 13742 Corinth
- Viewed: 7
- Price: $499,700
- Price sqft: $162
- Waterfront: No
- Year Built: 1998
- Bldg sqft: 3076
- Bedrooms: 4
- Total Baths: 4
- Full Baths: 3
- 1/2 Baths: 1
- Garage / Parking Spaces: 2
- Days On Market: 15
- Additional Information
- County: BEXAR
- City: Universal City
- Zipcode: 78148
- Subdivision: Olympia
- District: Judson
- Elementary School: Olympia
- Middle School: Kitty Hawk
- High School: Veterans Memorial
- Provided by: Drayton Realty, LLC
- Contact: Donna Drayton
- (210) 326-4696

- DMCA Notice
-
DescriptionWelcome to your dream home perfectly nestled on .41 acres backing up to a serene golf course! This stunning two story, four bedroom, 4 sided brick beauty offers a rare blend of luxury, comfort, and breathtaking views. Step inside to find an amazing foyer with soaring ceilings and elegant architectural details, including an arched entry into the formal dining room. The spacious floor plan boasts two living areas and two dining areas, ideal for both everyday living and entertaining. The chef's kitchen was beautifully updated in 2024 and features new flooring, a stylish butcher block accent counter, new sink, dishwasher, and freshly painted cabinets. You'll love the seamless flow between the formal and eat in dining areas. Retreat to the oversized primary suite, complete with private access to a gorgeous Trex deck overlooking the golf course your own personal sanctuary. The luxurious primary bath offers an oversized garden tub, separate shower, and a huge walk in closet with built in shelving. Secondary bedrooms are generously sized with large closets and ceiling fans. Two bedrooms share a convenient Jack and Jill bath, and the fourth bedroom enjoys its own private full bath, perfect for guests or multigenerational living. The secondary bathroom was updated in 2021 with new flooring, sink, fixtures, countertops, and toilet. A stunning study with floor to ceiling custom wood built ins makes working from home a dream, complete with double glass doors for privacy. Additional highlights include: Custom oak cabinetry in restrooms Solar screens and majestic oak trees shading the property Spacious 22x23 side entry two car garage with epoxy floors Well appointed utility room with 42" cabinetry, sink, and tile floors Ceiling fans throughout for year round comfort Conveniently located just minutes from Randolph Air Force Base, as well as local shopping and dining options, this home offers the perfect balance of privacy and accessibility. Homes like this don't come around often schedule your private tour today and experience the lifestyle you deserve!
Payment Calculator
- Principal & Interest -
- Property Tax $
- Home Insurance $
- HOA Fees $
- Monthly -
Features
Building and Construction
- Apprx Age: 27
- Builder Name: UNKNOWN
- Construction: Pre-Owned
- Exterior Features: Brick
- Floor: Ceramic Tile, Vinyl
- Foundation: Slab
- Kitchen Length: 12
- Roof: Composition
- Source Sqft: Appsl Dist
Land Information
- Lot Description: Cul-de-Sac/Dead End, On Golf Course, 1/4 - 1/2 Acre, Mature Trees (ext feat)
- Lot Improvements: Street Paved, Curbs, Street Gutters, Sidewalks, Streetlights
School Information
- Elementary School: Olympia
- High School: Veterans Memorial
- Middle School: Kitty Hawk
- School District: Judson
Garage and Parking
- Garage Parking: Two Car Garage
Eco-Communities
- Energy Efficiency: Storm Doors, Ceiling Fans
- Water/Sewer: Water System, Sewer System
Utilities
- Air Conditioning: Two Central
- Fireplace: One, Gas
- Heating Fuel: Electric
- Heating: Central, 2 Units
- Recent Rehab: Yes
- Utility Supplier Elec: CPS
- Utility Supplier Grbge: WASTE MGMT
- Utility Supplier Sewer: UNIVERSAL
- Utility Supplier Water: UNIVERSAL
- Window Coverings: Some Remain
Amenities
- Neighborhood Amenities: Pool, Tennis, Golf Course, Clubhouse
Finance and Tax Information
- Days On Market: 12
- Home Owners Association Fee: 350
- Home Owners Association Frequency: Annually
- Home Owners Association Mandatory: Mandatory
- Home Owners Association Name: OLYMPIA NEIGHBORHOOD ASSOCIATION
- Total Tax: 11910
Other Features
- Block: 72
- Contract: Exclusive Right To Sell
- Instdir: From I35, exit at Olympia Pkwy, turn Right onto Agora Pkwy, Right onto Olympia Pkwy, Left onto Phoenix Ave, Left onto Corinth, Home is on your right.
- Interior Features: Two Living Area, Separate Dining Room, Eat-In Kitchen, Two Eating Areas, Island Kitchen, Breakfast Bar, Walk-In Pantry, Study/Library, Utility Room Inside, High Ceilings, High Speed Internet, Walk in Closets
- Legal Desc Lot: 16
- Legal Description: Cb 5047H Blk 72 Lot 16 (Olympia Subd Ut-13A)
- Occupancy: Other
- Ph To Show: 2102222227
- Possession: Closing/Funding
- Style: Two Story
Owner Information
- Owner Lrealreb: No
Similar Properties
Nearby Subdivisions
Cibolo Bluffs
Cibolo Bluffs Sc
Cibolo Crossing
Cimarron
Coronado Village
Forum Creek
Heritage
Heritage Hills
Meadow Oaks
N/a
Northview
Old Rose Garden
Old Rose Gardensc
Olympia
Olympia Estates
Olympia Oaks
Oro De Coronado
Park Olympia
Red Horse
Red Horse Manor
Red Horse Ridge
Rose Garden
Rosegarden Estates
Springwood
Springwood Un5
Sunrise Canyon

- Antonio Ramirez
- Premier Realty Group
- Mobile: 210.557.7546
- Mobile: 210.557.7546
- tonyramirezrealtorsa@gmail.com



