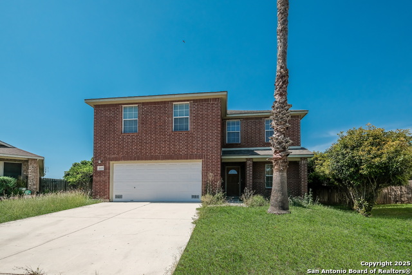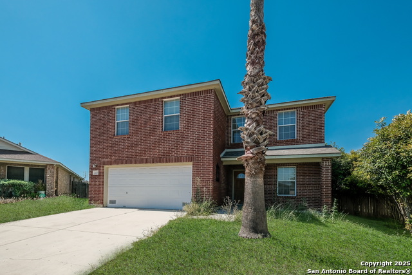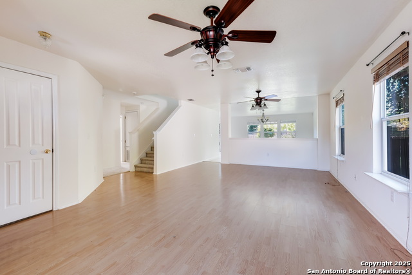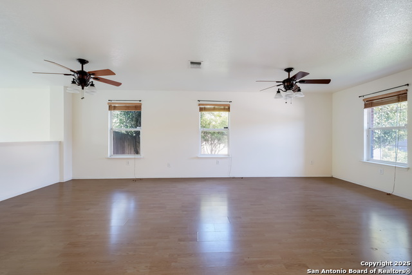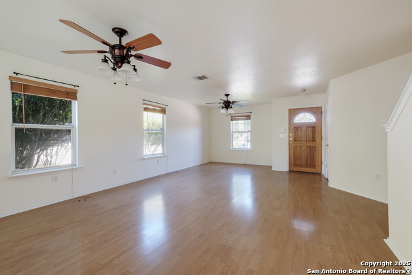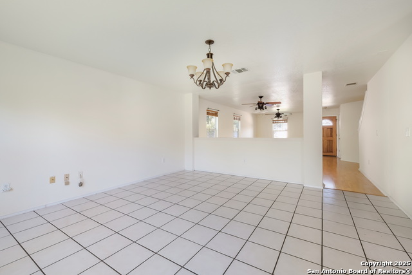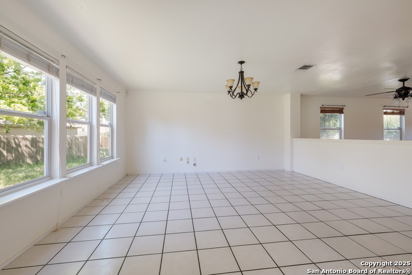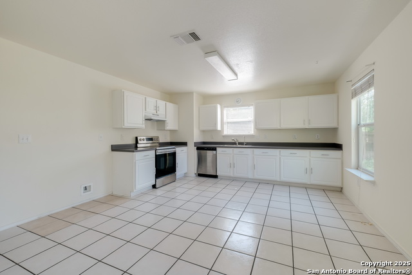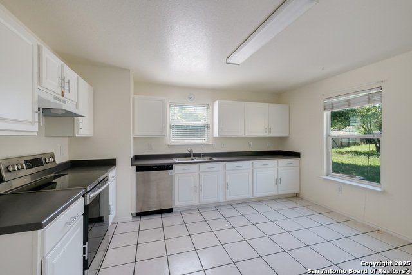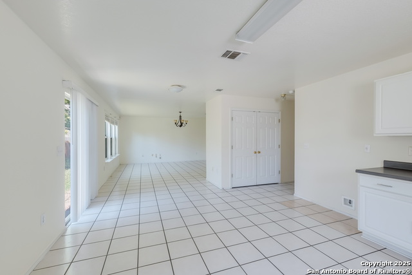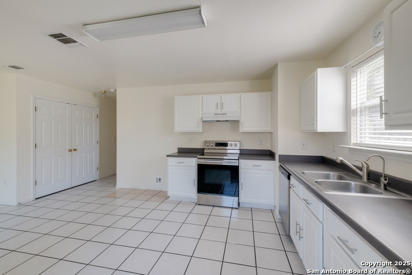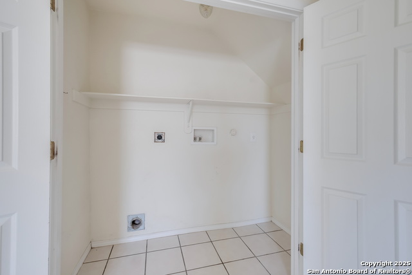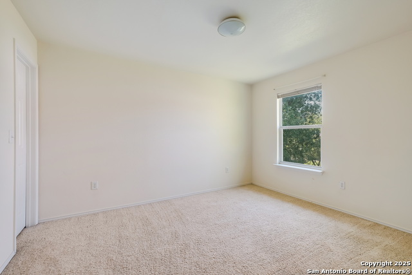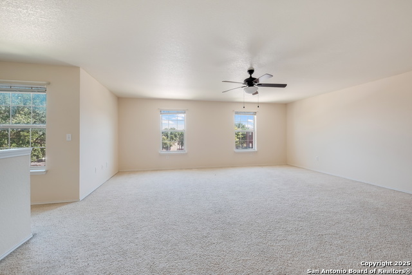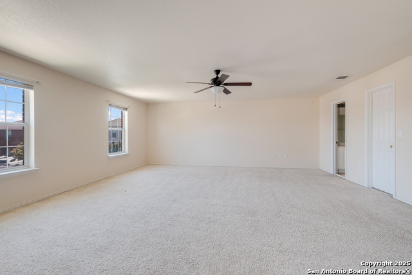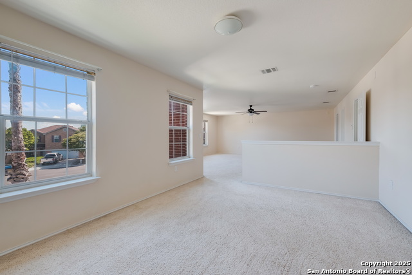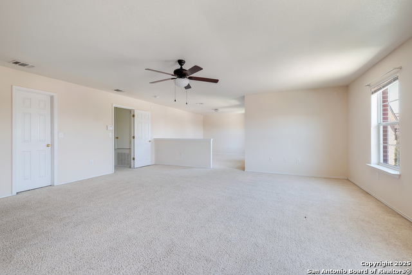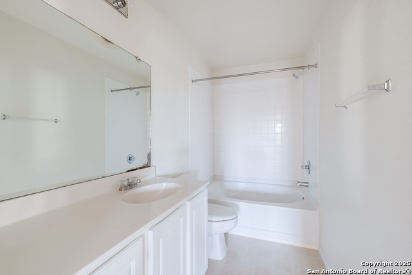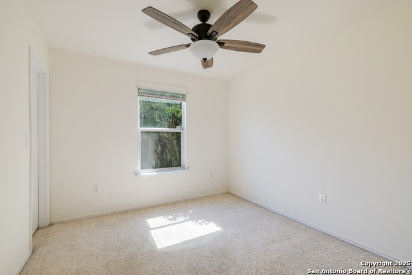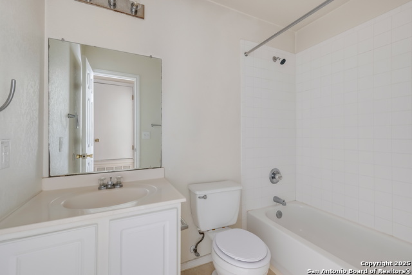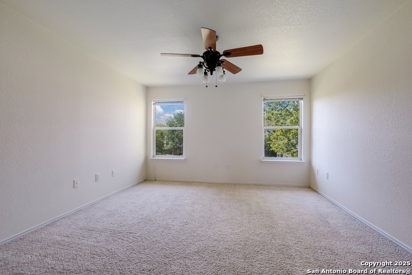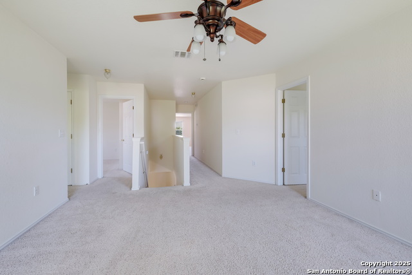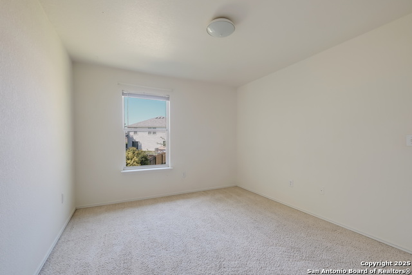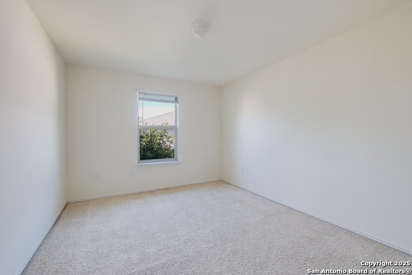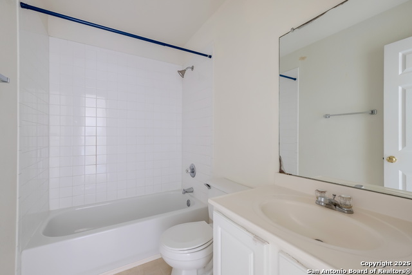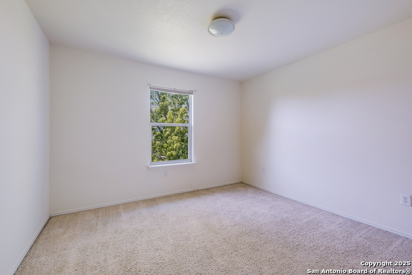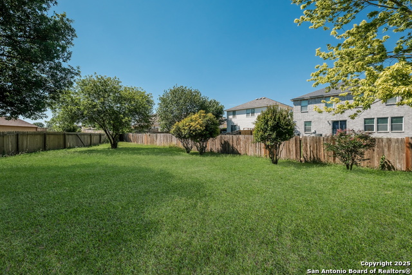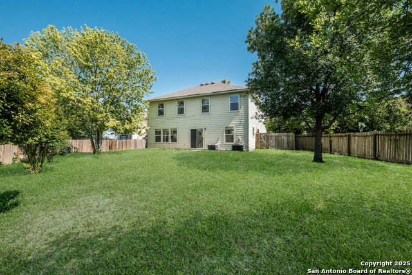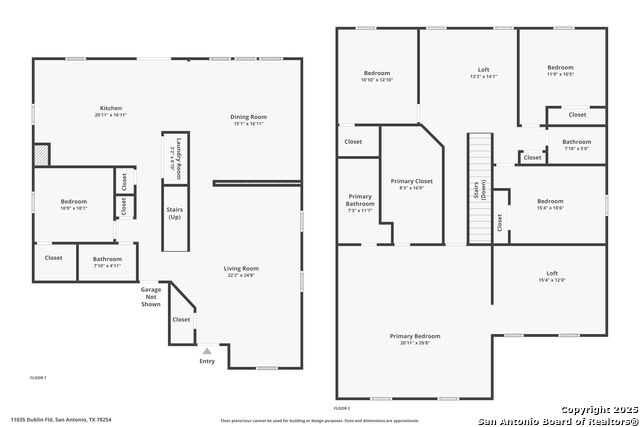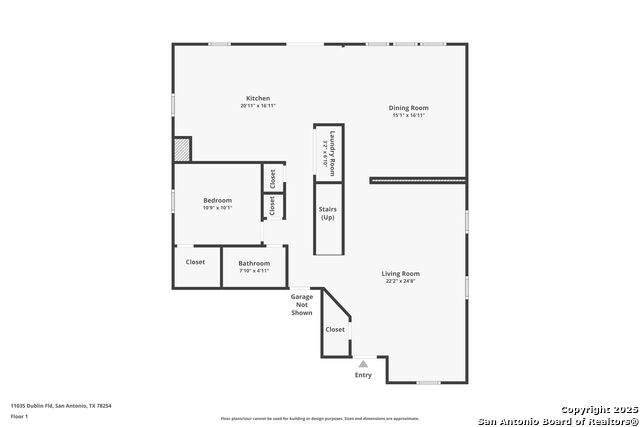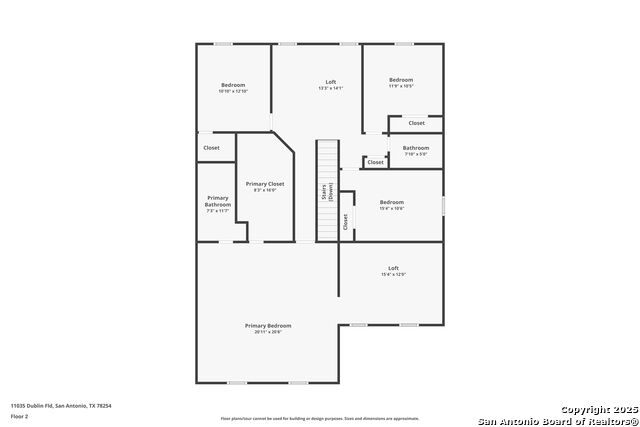11035 Dublin, San Antonio, TX 78254
Property Photos
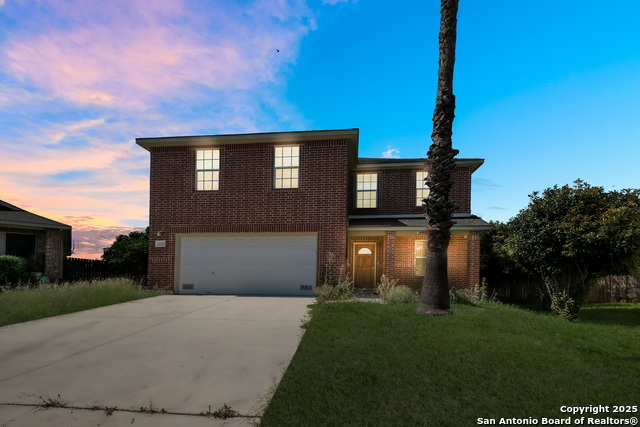
Would you like to sell your home before you purchase this one?
Priced at Only: $325,000
For more Information Call:
Address: 11035 Dublin, San Antonio, TX 78254
Property Location and Similar Properties
- MLS#: 1867483 ( Single Residential )
- Street Address: 11035 Dublin
- Viewed: 1
- Price: $325,000
- Price sqft: $107
- Waterfront: No
- Year Built: 2005
- Bldg sqft: 3031
- Bedrooms: 5
- Total Baths: 3
- Full Baths: 3
- Garage / Parking Spaces: 2
- Days On Market: 3
- Additional Information
- County: BEXAR
- City: San Antonio
- Zipcode: 78254
- Subdivision: Hills Of Shaenfield
- District: Northside
- Elementary School: FIELDS
- Middle School: Jefferson Jr High
- High School: Harlan HS
- Provided by: Levi Rodgers Real Estate Group
- Contact: Sohail Safi
- (210) 753-7539

- DMCA Notice
-
DescriptionThis move in ready, high value home offers exceptional comfort and the features that matter most all at a great price New Roof installed in July 2021 + Water Filtration System! Welcome to this stunning 5 bedroom, 3 full bath home nestled on a spacious cul de sac lot perfect for unforgettable gatherings and backyard entertaining. Pride of ownership is evident throughout, and now it's your opportunity to make it yours. Located in the highly sought after Northside ISD just outside Loop 1604 West, this home enjoys NO CITY TAXES and is minutes from Six Flags Fiesta Texas, SeaWorld, Alamo Ranch, The Rim at La Cantera, and major highways (1604, HWY 151, I 10) for ultimate convenience. Step inside to a bright, airy layout with luxury vinyl plank floors in the main living area and original ceramic tile in the open kitchen, designed for both functionality and connection. The main level guest suite with a full bath offers ideal flexibility for guests or multigenerational living. Upstairs, retreat to your expansive primary suite with a large walk in closet and a private loft area perfect for a home office or relaxation zone. Three additional spacious bedrooms and a second large loft offer plenty of room for everyone. Enjoy the peace of mind and comfort of a recently installed roof, a reverse osmosis water filtration system, and a whole home water softener valuable upgrades that bring both health and longevity to your home. Plenty of storage space, abundant natural light, and a quiet, welcoming community make this home a true standout. Don't miss this incredible opportunity schedule your private showing today!
Payment Calculator
- Principal & Interest -
- Property Tax $
- Home Insurance $
- HOA Fees $
- Monthly -
Features
Building and Construction
- Apprx Age: 20
- Builder Name: N/A
- Construction: Pre-Owned
- Exterior Features: Brick, Siding
- Floor: Carpeting, Ceramic Tile, Vinyl
- Foundation: Slab
- Kitchen Length: 14
- Roof: Composition
- Source Sqft: Appsl Dist
Land Information
- Lot Description: Cul-de-Sac/Dead End, Mature Trees (ext feat), Level
- Lot Improvements: Street Paved, Curbs, Sidewalks, Asphalt, City Street
School Information
- Elementary School: FIELDS
- High School: Harlan HS
- Middle School: Jefferson Jr High
- School District: Northside
Garage and Parking
- Garage Parking: Two Car Garage
Eco-Communities
- Energy Efficiency: Ceiling Fans
- Water/Sewer: Water System
Utilities
- Air Conditioning: Two Central
- Fireplace: Not Applicable
- Heating Fuel: Electric
- Heating: Central, 2 Units
- Window Coverings: Some Remain
Amenities
- Neighborhood Amenities: Park/Playground, Sports Court
Finance and Tax Information
- Days On Market: 40
- Home Owners Association Fee: 480
- Home Owners Association Frequency: Annually
- Home Owners Association Mandatory: Mandatory
- Home Owners Association Name: HILLS OF SHAENFIELD
- Total Tax: 6194
Other Features
- Contract: Exclusive Right To Sell
- Instdir: rom 1604 exit Shaenfield, turn right on Wildrose pkwy, turn right on Dublin Edge, turn left on Dublin Green, turn left on Dublin Field. property is on the right and end of Cul-De-Sac.
- Interior Features: One Living Area, Separate Dining Room, Eat-In Kitchen, Walk-In Pantry, Loft, Utility Room Inside, Secondary Bedroom Down, Open Floor Plan, Walk in Closets
- Legal Desc Lot: 49
- Legal Description: Cb 4450E Blk 3 Lot 49 The Hills Of Shaenfield Ut-1 9562/50-5
- Miscellaneous: No City Tax, Virtual Tour, As-Is
- Ph To Show: 210-222-2227
- Possession: Closing/Funding
- Style: Two Story, Traditional
Owner Information
- Owner Lrealreb: No
Nearby Subdivisions
Autumn Ridge
Braun Heights
Braun Hollow
Braun Oaks
Braun Station
Braun Station East
Braun Station West
Brauns Farm
Bricewood
Bricewood Ut-1
Bricewood/sagebrooke
Bridgewood
Bridgewood Sub
Camino Bandera
Canyon Parke
Chase Oaks
Cross Creek
Davis Ranch
Finesilver
Geronimo Forest
Guilbeau Gardens
Hills Of Shaenfield
Kallison Ranch
Kallison Ranch Ii - Bexar Coun
Laura Heights
Laura Heights Pud
Mccrary Tr Un 3
Meadows At Bridgewood
Meadows At Clear Springs
Mesquite Ridge
Mystic Park
Oak Grove
Prescott Oaks
Remuda Ranch
Remuda Ranch North Subd
Rosemont Heights
Rosemont Hill
Sagebrooke
Sawyer Meadows Ut-2a
Shaenfield Place
Silver Canyon
Silver Oaks
Silver Oaks Ut-20
Silverbrook
Silverbrook Ns
Stagecoach Run Ns
Stillwater Ranch
Stonefield
Swr
Talise De Culebra
The Villas At Braun Station
Townsquare
Tribute Ranch
Valley Ranch
Valley Ranch - Bexar County
Valley Ranch Community Owners
Valley Ranch Enclave
Waterwheel
Waterwheel Unit 1 Phase 1
Waterwheel Unit 1 Phase 2
Wildhorse
Wildhorse At Tausch Farms
Wildhorse Vista
Wind Gate Ranch
Wind Gate Ranch Ns

- Antonio Ramirez
- Premier Realty Group
- Mobile: 210.557.7546
- Mobile: 210.557.7546
- tonyramirezrealtorsa@gmail.com



