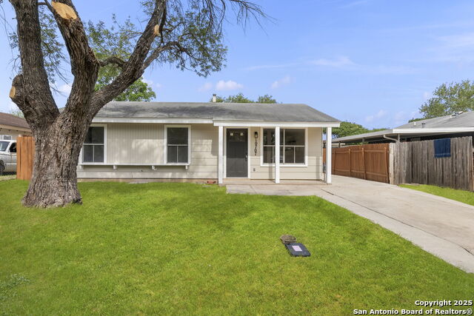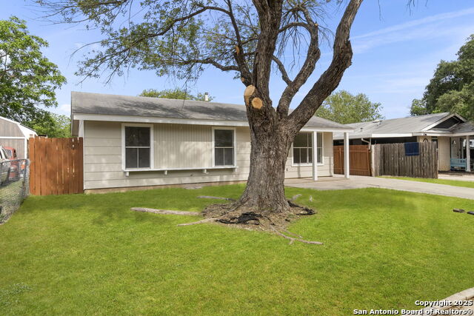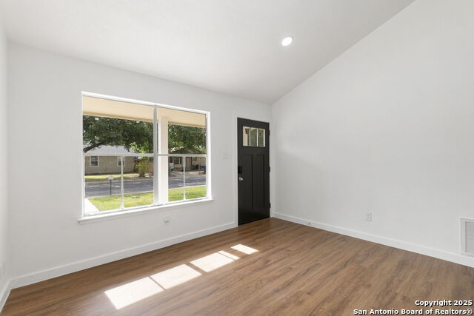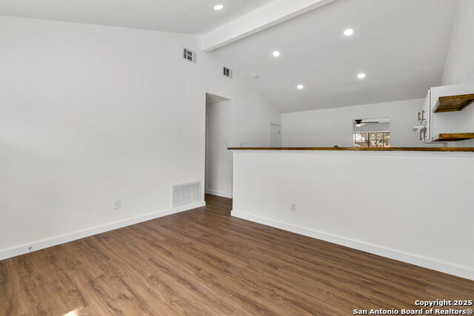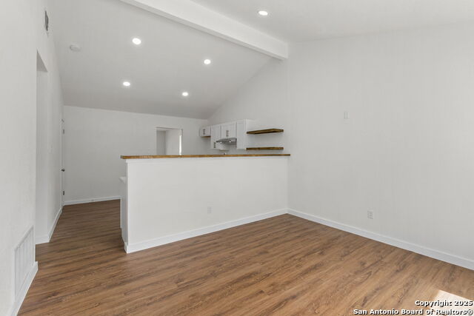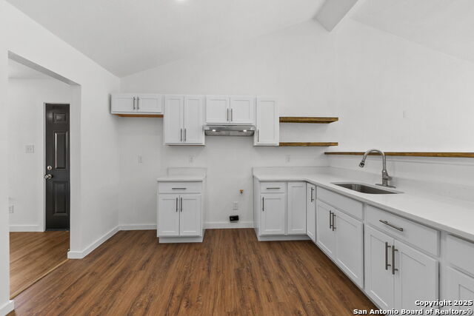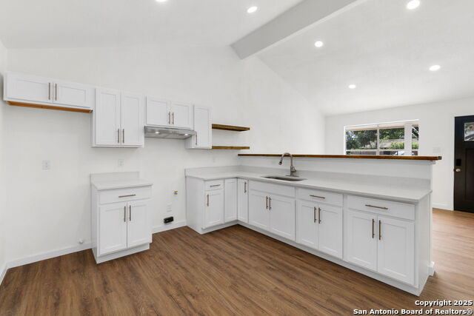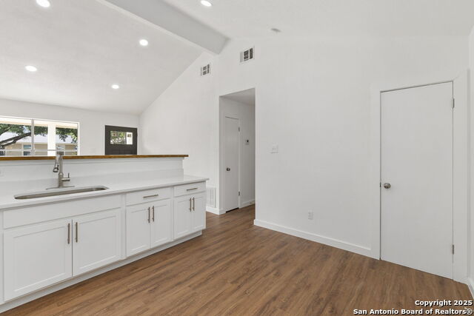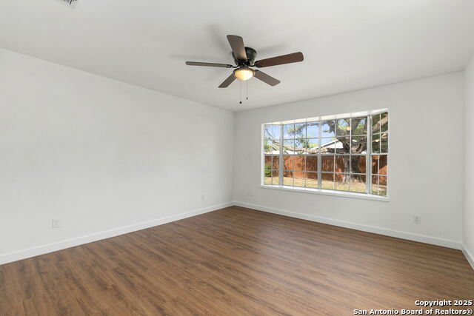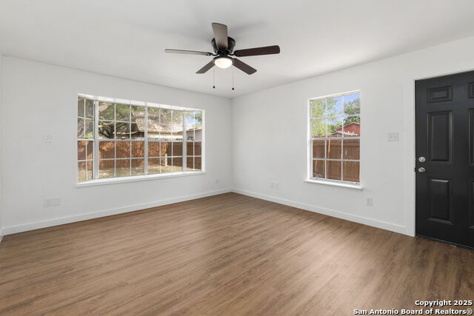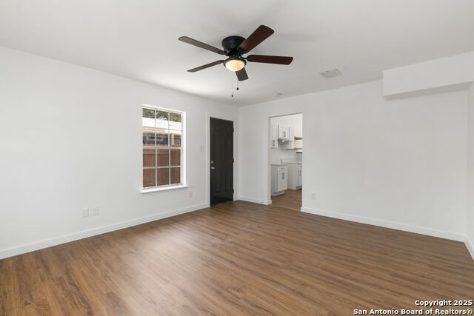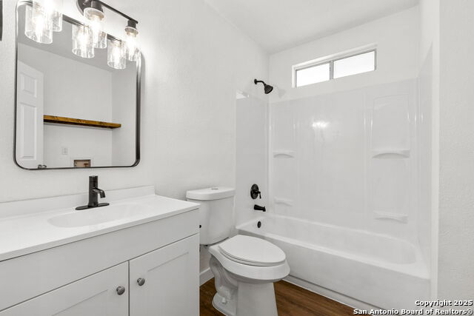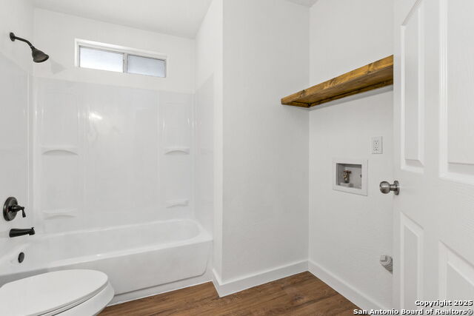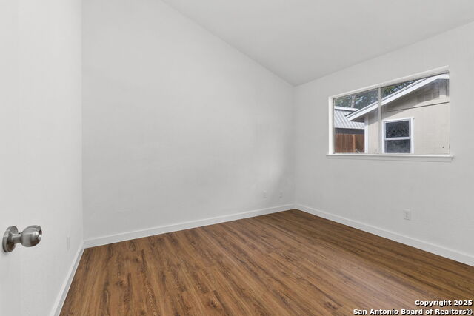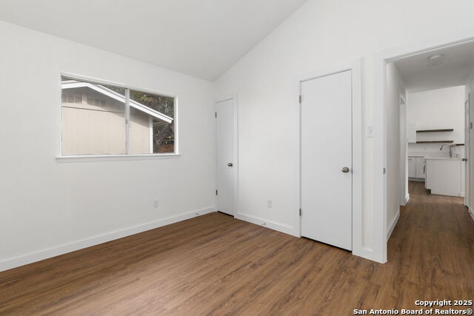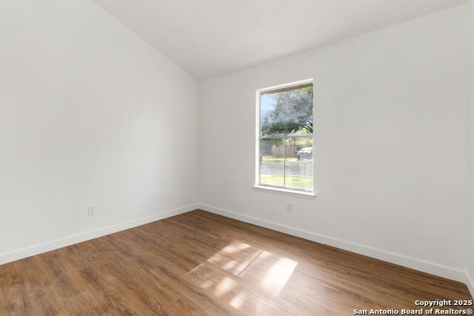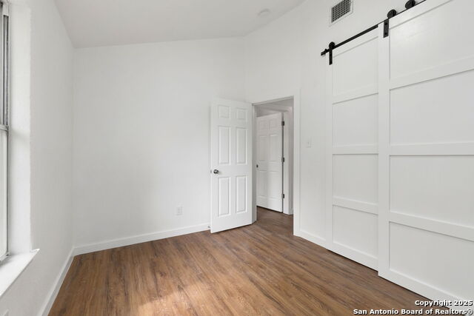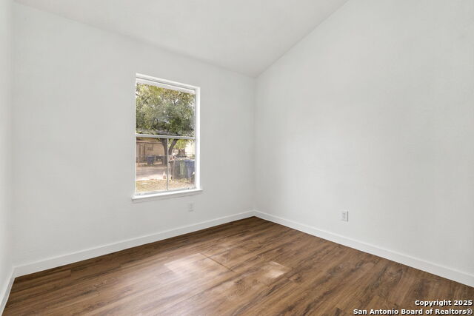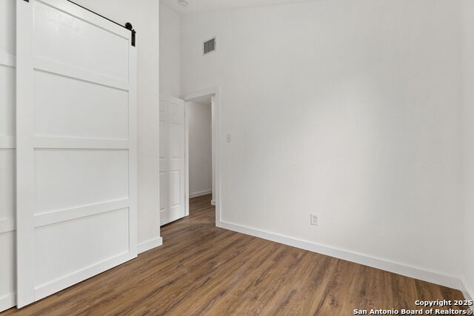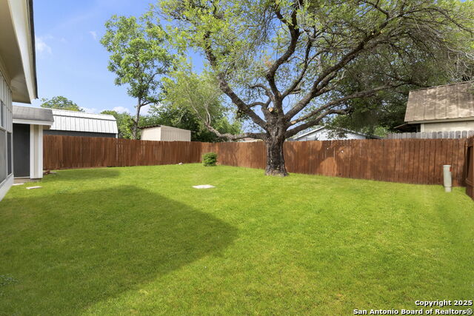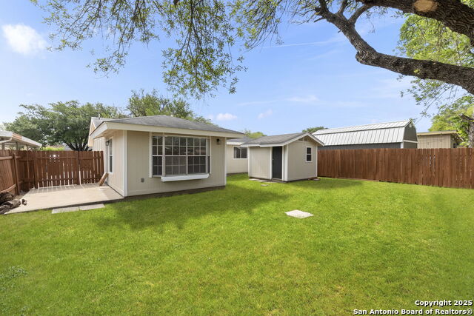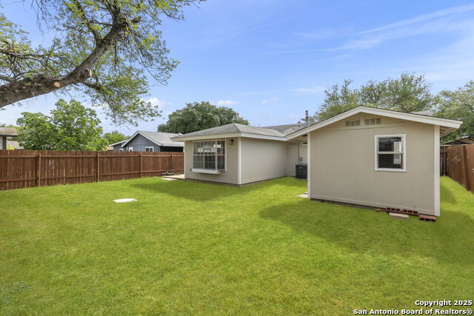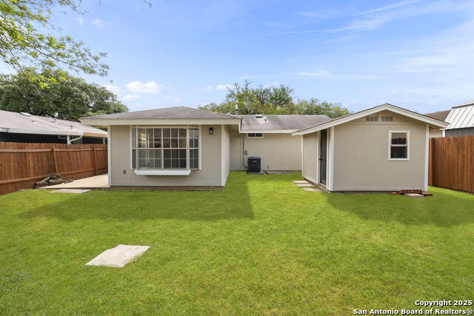10707 Musket, San Antonio, TX 78224
Property Photos
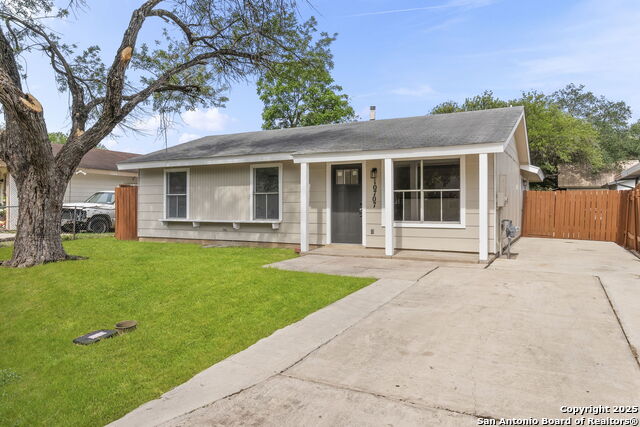
Would you like to sell your home before you purchase this one?
Priced at Only: $185,000
For more Information Call:
Address: 10707 Musket, San Antonio, TX 78224
Property Location and Similar Properties
- MLS#: 1867386 ( Single Residential )
- Street Address: 10707 Musket
- Viewed: 2
- Price: $185,000
- Price sqft: $170
- Waterfront: No
- Year Built: 1984
- Bldg sqft: 1088
- Bedrooms: 3
- Total Baths: 1
- Full Baths: 1
- Garage / Parking Spaces: 1
- Days On Market: 2
- Additional Information
- County: BEXAR
- City: San Antonio
- Zipcode: 78224
- Subdivision: Palo Alto Village
- District: Southwest I.S.D.
- Elementary School: Bob Hope
- Middle School: Mc Auliffe Christa
- High School: Southwest
- Provided by: Alan King & Associates, LLC
- Contact: Alan King
- (210) 378-4681

- DMCA Notice
-
DescriptionWelcome to this inviting 3 bedroom, 1 bathroom home in the quiet Palo Alto Village community. Featuring updated flooring, solid countertops, a clean color palette, and thoughtful touches throughout, this property offers a comfortable and functional living space. Conveniently located just minutes from Palo Alto College and Texas A&M San Antonio, and only 15 miles from the Toyota Manufacturing Plant, this home is a great opportunity for first time buyers, students, investors or anyone looking for value in South San Antonio.
Payment Calculator
- Principal & Interest -
- Property Tax $
- Home Insurance $
- HOA Fees $
- Monthly -
Features
Building and Construction
- Apprx Age: 41
- Builder Name: unkown
- Construction: Pre-Owned
- Exterior Features: Siding, Cement Fiber
- Floor: Vinyl
- Foundation: Slab
- Kitchen Length: 10
- Other Structures: Shed(s)
- Roof: Composition
- Source Sqft: Appsl Dist
Land Information
- Lot Dimensions: 51x100
- Lot Improvements: Street Paved, Curbs, Sidewalks, Streetlights, City Street
School Information
- Elementary School: Bob Hope
- High School: Southwest
- Middle School: Mc Auliffe Christa
- School District: Southwest I.S.D.
Garage and Parking
- Garage Parking: None/Not Applicable
Eco-Communities
- Water/Sewer: Water System, Sewer System
Utilities
- Air Conditioning: One Central
- Fireplace: Not Applicable
- Heating Fuel: Natural Gas
- Heating: Central
- Utility Supplier Elec: CPS
- Utility Supplier Gas: CPS
- Utility Supplier Sewer: SAWS
- Utility Supplier Water: SAWS
- Window Coverings: All Remain
Amenities
- Neighborhood Amenities: None
Finance and Tax Information
- Home Faces: East
- Home Owners Association Mandatory: None
- Total Tax: 3951.26
Other Features
- Contract: Exclusive Right To Sell
- Instdir: Kingsride Blvd, right on Gaylord Dr, Left on Bay Hurst Dr., Right on Musket Dr. House is located on left towards end of street.
- Interior Features: One Living Area, Eat-In Kitchen, Breakfast Bar, Utility Room Inside, 1st Floor Lvl/No Steps, All Bedrooms Downstairs, Laundry Main Level, Attic - Access only
- Legal Description: Ncb 14555 Blk 5 Lot 6
- Miscellaneous: Investor Potential
- Occupancy: Vacant
- Ph To Show: 210-222-2227
- Possession: Closing/Funding
- Style: One Story
Owner Information
- Owner Lrealreb: No

- Antonio Ramirez
- Premier Realty Group
- Mobile: 210.557.7546
- Mobile: 210.557.7546
- tonyramirezrealtorsa@gmail.com



