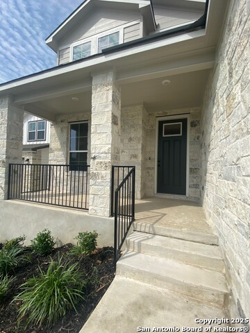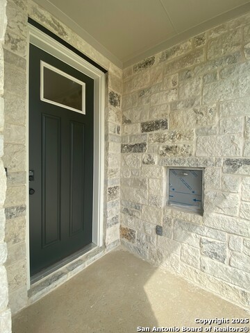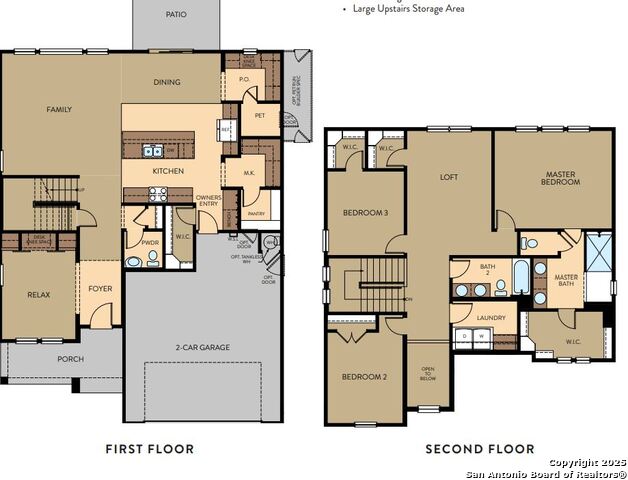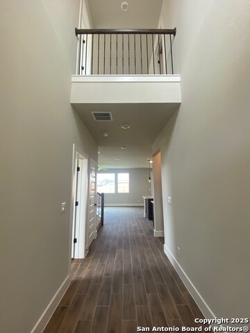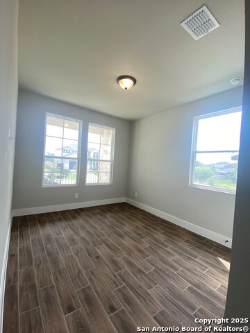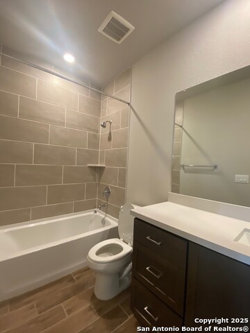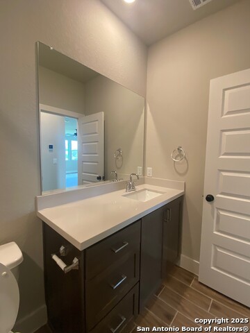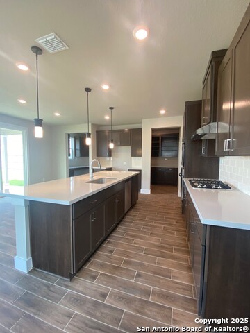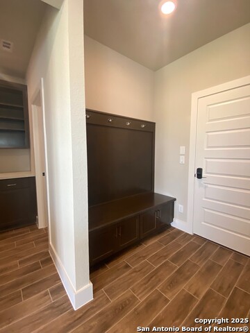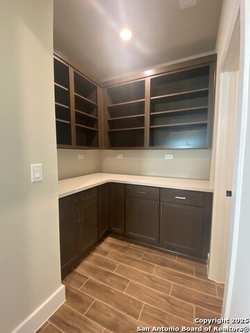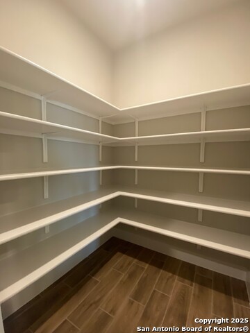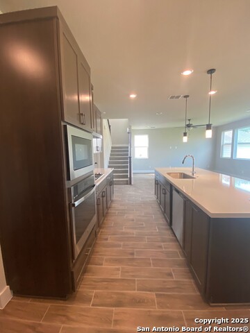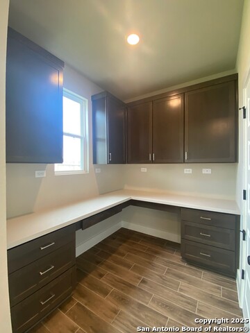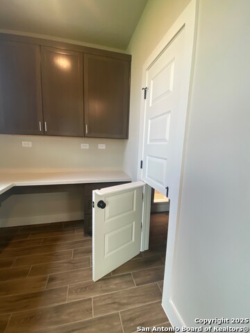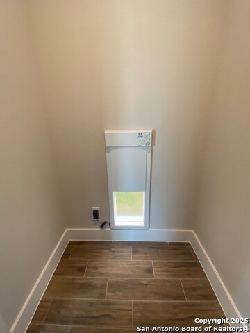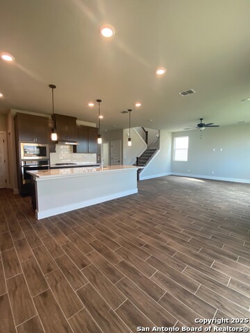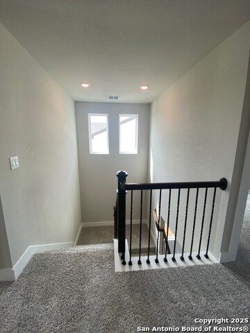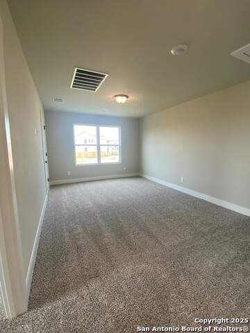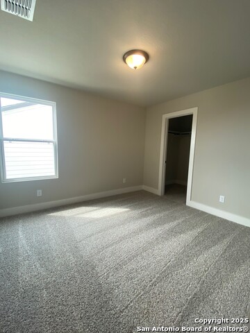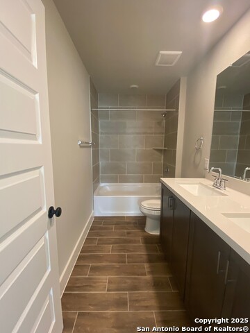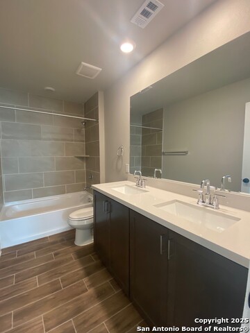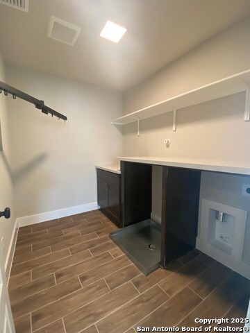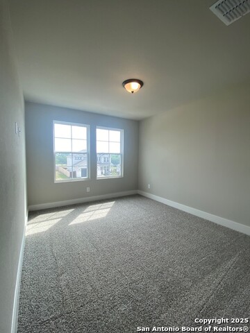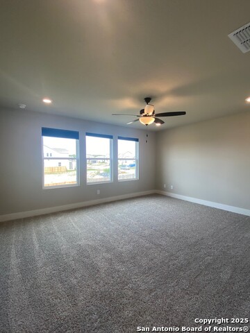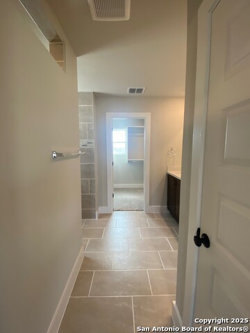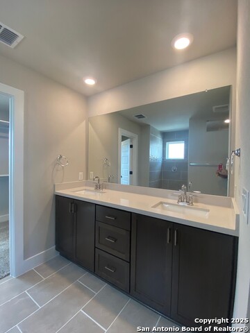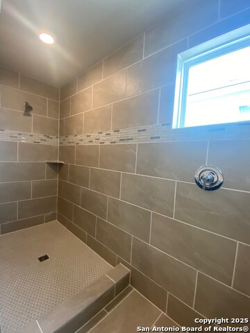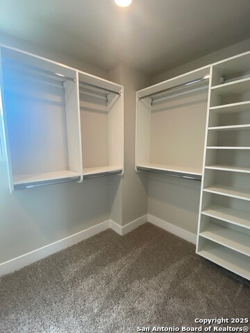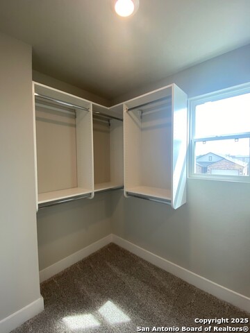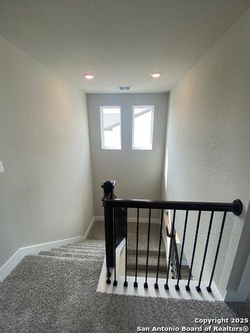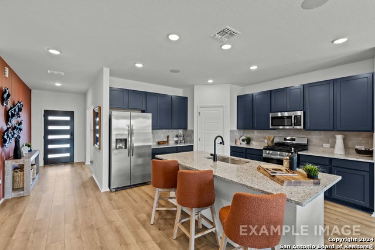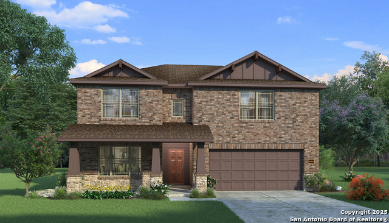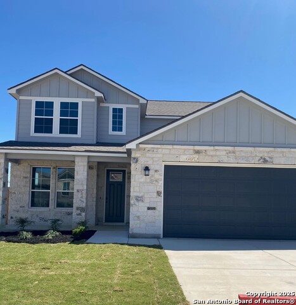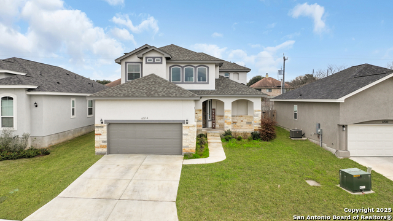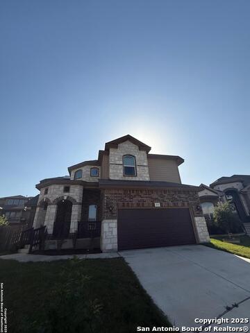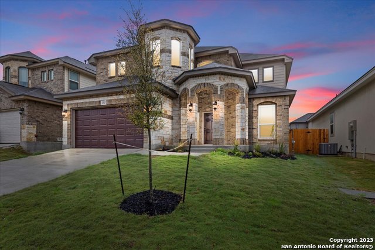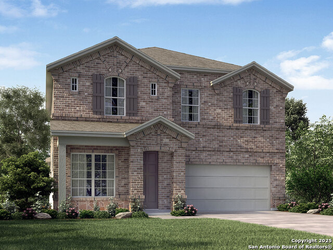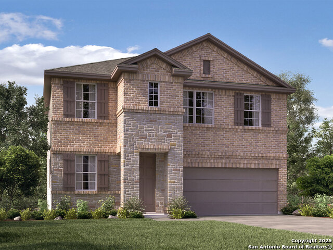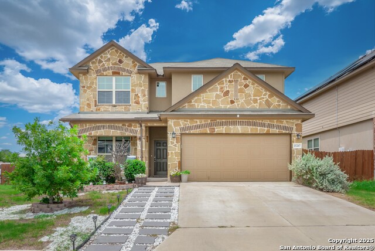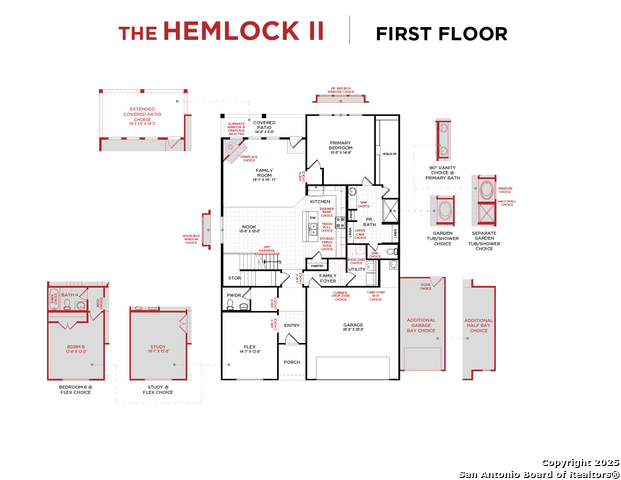11111 Carlyle Springs, Live Oak, TX 78233
Property Photos
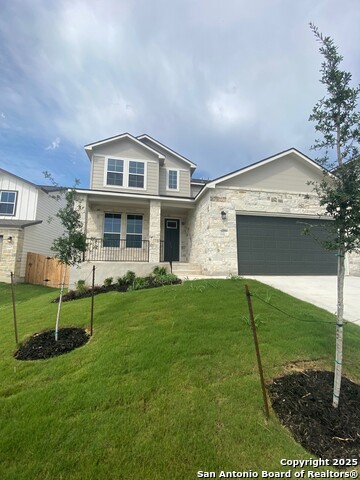
Would you like to sell your home before you purchase this one?
Priced at Only: $479,999
For more Information Call:
Address: 11111 Carlyle Springs, Live Oak, TX 78233
Property Location and Similar Properties
- MLS#: 1867358 ( Single Residential )
- Street Address: 11111 Carlyle Springs
- Viewed: 135
- Price: $479,999
- Price sqft: $193
- Waterfront: No
- Year Built: 2024
- Bldg sqft: 2487
- Bedrooms: 3
- Total Baths: 3
- Full Baths: 3
- Garage / Parking Spaces: 2
- Days On Market: 118
- Additional Information
- County: BEXAR
- City: Live Oak
- Zipcode: 78233
- Subdivision: Skybrooke
- Elementary School: Royal Ridge
- Middle School: White Ed
- High School: Roosevelt
- Provided by: Move Up America
- Contact: Brandee Lowman
- (210) 817-5507

- DMCA Notice
-
DescriptionWelcome to 11111 Carlyle Springs, nestled in the charming community of Skybrooke in Live Oak, TX. This well designed 4 bedroom residence offers the ideal blend of style and practicality, creating a perfect space for contemporary living. The kitchen is equipped with gas appliances and a USB pop up in the island for added convenience. A thoughtful entry includes a package drop off station upon arrival from the garage, while a pocket office offers a private workspace. Luxury touches include an automated pet door, and custom built ins in both the laundry room and primary closet. A flexible bonus room provides endless possibilities, ideal as a study, playroom, or guest bedroom, ensuring this home is both stylish and functional. The primary suite provides a spa like retreat, featuring a spacious walk in shower, double sinks with ample counter space and a custom built walk in closet for added luxury and organization. Feature sheet is attached to see all the details that go into this home.
Payment Calculator
- Principal & Interest -
- Property Tax $
- Home Insurance $
- HOA Fees $
- Monthly -
Features
Building and Construction
- Builder Name: View Homes
- Construction: New
- Exterior Features: Stone/Rock, Cement Fiber
- Floor: Carpeting, Ceramic Tile
- Foundation: Slab
- Kitchen Length: 15
- Roof: Composition
- Source Sqft: Appsl Dist
School Information
- Elementary School: Royal Ridge
- High School: Roosevelt
- Middle School: White Ed
Garage and Parking
- Garage Parking: Two Car Garage
Eco-Communities
- Energy Efficiency: Tankless Water Heater, Programmable Thermostat, Low E Windows
- Green Certifications: HERS Rated
- Water/Sewer: City
Utilities
- Air Conditioning: One Central
- Fireplace: Not Applicable
- Heating Fuel: Natural Gas
- Heating: Central
- Utility Supplier Elec: CPS
- Utility Supplier Sewer: SAWS
- Utility Supplier Water: SAWS
- Window Coverings: None Remain
Amenities
- Neighborhood Amenities: None
Finance and Tax Information
- Days On Market: 69
- Home Owners Association Fee: 300
- Home Owners Association Frequency: Annually
- Home Owners Association Mandatory: Mandatory
- Home Owners Association Name: ALAMO MANAGEMENT GROUP
- Total Tax: 2.13
Rental Information
- Currently Being Leased: No
Other Features
- Contract: Exclusive Right To Sell
- Instdir: Hwy 35 to O'connor Rd to Forest Bluff
- Interior Features: Two Living Area, Separate Dining Room, Eat-In Kitchen, Two Eating Areas, Island Kitchen, Walk-In Pantry, Study/Library, Loft, Utility Room Inside, All Bedrooms Upstairs, High Ceilings, Open Floor Plan, High Speed Internet, Laundry Upper Level, Walk in Closets
- Legal Description: CB 5049K (SKYBROOKE SUBD), BLOCK 3 LOT 7
- Miscellaneous: Additional Bldr Warranty
- Occupancy: Vacant
- Ph To Show: 210-817-5507
- Possession: Closing/Funding
- Style: Two Story
- Views: 135
Owner Information
- Owner Lrealreb: No
Similar Properties

- Antonio Ramirez
- Premier Realty Group
- Mobile: 210.557.7546
- Mobile: 210.557.7546
- tonyramirezrealtorsa@gmail.com



