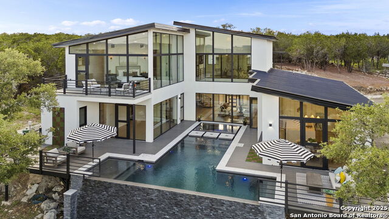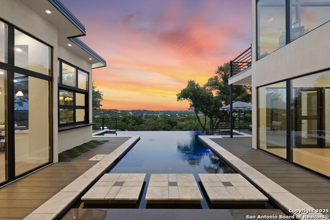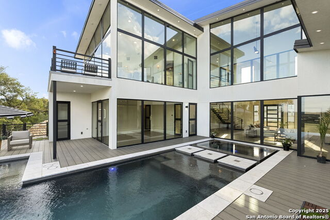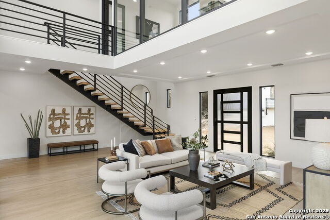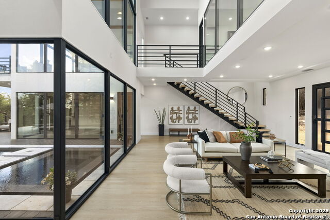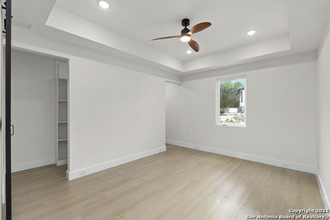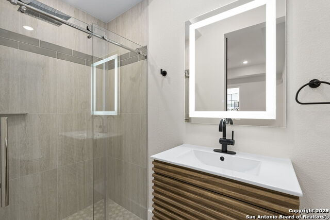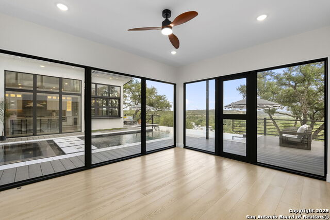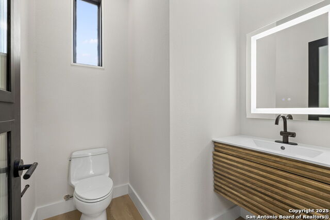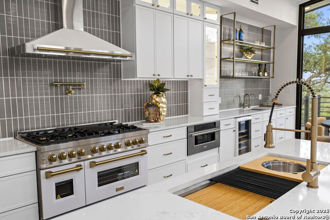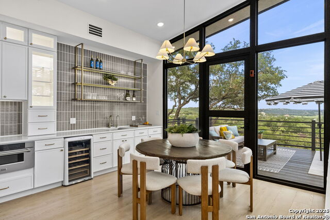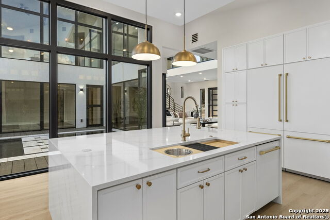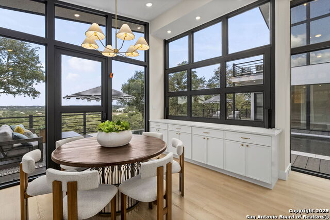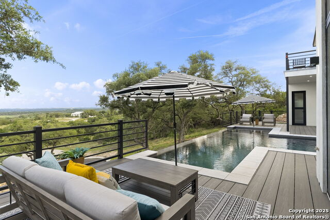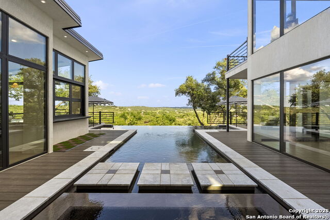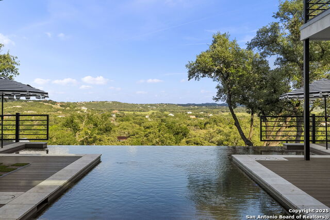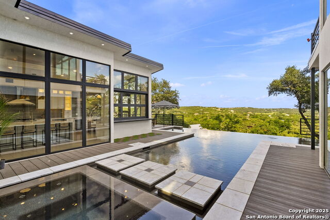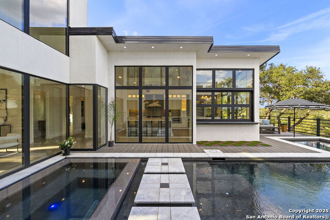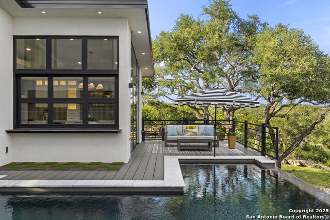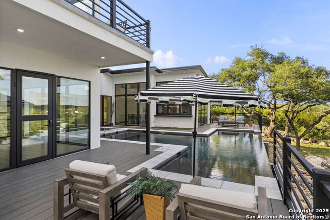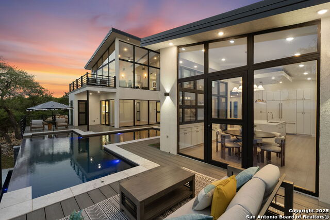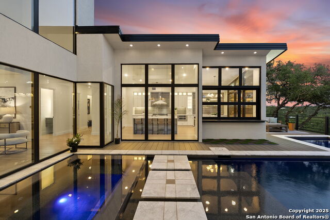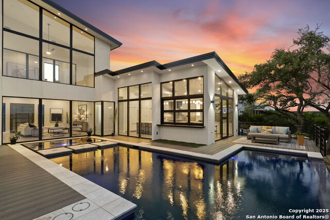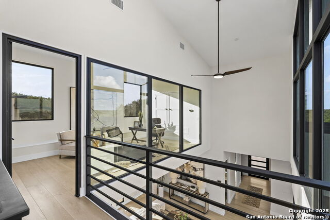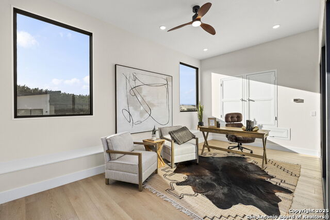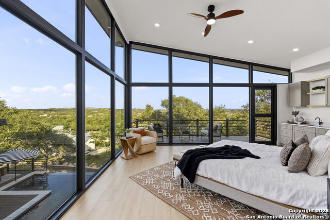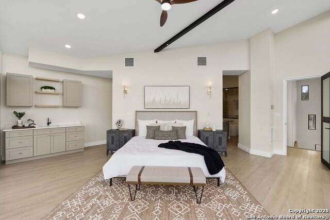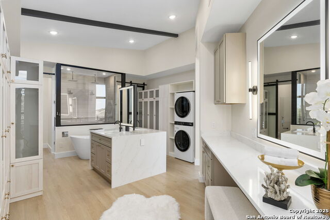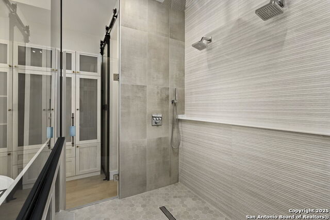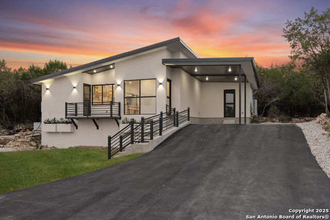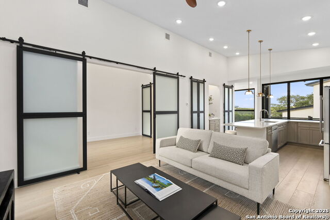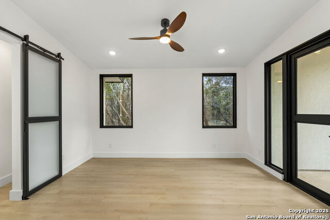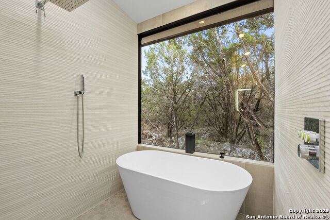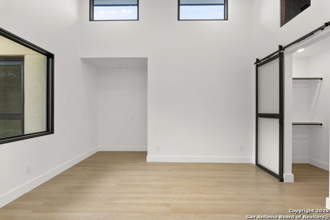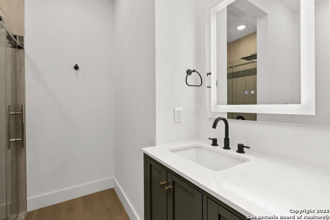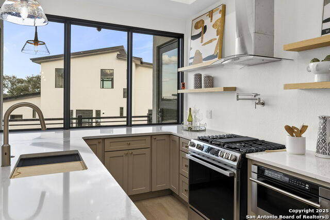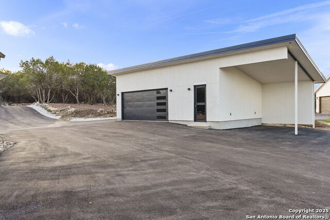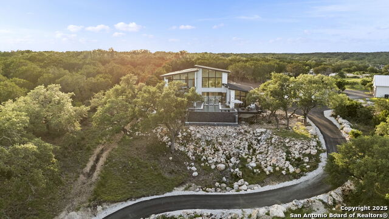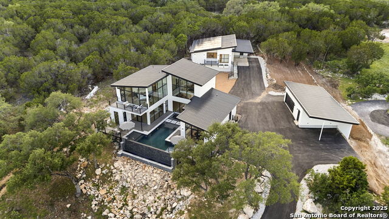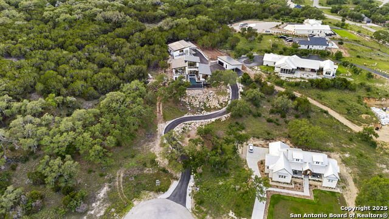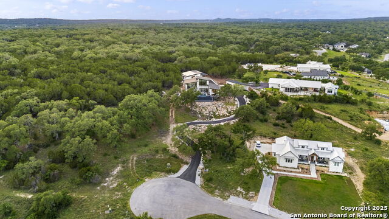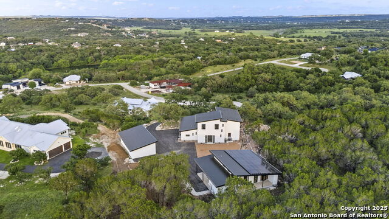130 Cartama , Spring Branch, TX 78070
Property Photos
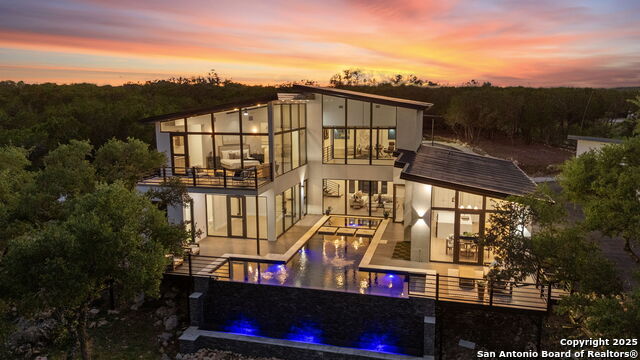
Would you like to sell your home before you purchase this one?
Priced at Only: $2,395,000
For more Information Call:
Address: 130 Cartama , Spring Branch, TX 78070
Property Location and Similar Properties
- MLS#: 1867281 ( Single Residential )
- Street Address: 130 Cartama
- Viewed: 61
- Price: $2,395,000
- Price sqft: $555
- Waterfront: No
- Year Built: 2025
- Bldg sqft: 4315
- Bedrooms: 5
- Total Baths: 7
- Full Baths: 5
- 1/2 Baths: 2
- Garage / Parking Spaces: 2
- Days On Market: 58
- Additional Information
- County: COMAL
- City: Spring Branch
- Zipcode: 78070
- Subdivision: Cascada At Canyon Lake
- District: Comal
- Elementary School: Rebecca Creek
- Middle School: Mountain Valley
- High School: Canyon Lake
- Provided by: Coldwell Banker D'Ann Harper
- Contact: Melinda Zeller
- (830) 500-0449

- DMCA Notice
-
DescriptionUnparalleled luxury and breathtaking 180 degree Hill Country views define this exceptional 1.22 acre estate in Spring Branch. The main house offers a stunning open layout with three bedrooms and three and a half bathrooms, all illuminated by grand windows that bathe the space in natural light. Built with steel and concrete, this Hill Country home offers unmatched strength, longevity, and energy efficiency an exceptional foundation for your forever home. Inside a gourmet kitchen becomes the heart of the home, featuring a grand island with bar seating, top of the line appliances, a 6 burner gas stove, dual ovens, wine fridge, and custom cabinetry with gold finishes. The primary suite is a true retreat, complete with a spa like en suite bathroom boasting dual sinks and toilets, a standalone soaking tub, a shower with dual shower heads, a custom walk in closet, a bar/ beverage area, and a private patio. Smart home integration, energy efficient design, and three tankless water heaters provide modern convenience, while a 42 panel solar array, 54 kWh Franklin battery storage, and a 26 kWh backup generator make this sustainable, off grid ready home a true model of energy independence and peace of mind. Outdoors, a dazzling infinity edge pool offers a private oasis, complete with a pool bath and outdoor shower. The luxurious two bedroom, two bathroom casita provides a private space for guests, featuring modern finishes, a carport, and a utility area. A detached garage adds further storage and convenience. This estate is more than just a home it's a lifestyle. Whether relaxing by the pool, enjoying sunset views over the Hill Country, or hosting friends in the spacious open layout, this property offers a rare opportunity for refined country living with unmatched elegance.
Payment Calculator
- Principal & Interest -
- Property Tax $
- Home Insurance $
- HOA Fees $
- Monthly -
Features
Building and Construction
- Builder Name: Canyon Custom Builders
- Construction: New
- Exterior Features: Stucco
- Floor: Vinyl
- Foundation: Slab
- Kitchen Length: 27
- Other Structures: Second Residence
- Roof: Metal
- Source Sqft: Bldr Plans
Land Information
- Lot Description: Cul-de-Sac/Dead End, County VIew, 1 - 2 Acres, Partially Wooded, Mature Trees (ext feat)
- Lot Improvements: Street Paved, Asphalt
School Information
- Elementary School: Rebecca Creek
- High School: Canyon Lake
- Middle School: Mountain Valley
- School District: Comal
Garage and Parking
- Garage Parking: Two Car Garage, Detached, Golf Cart, Oversized
Eco-Communities
- Energy Efficiency: Tankless Water Heater, Smart Electric Meter, 16+ SEER AC, Programmable Thermostat, Double Pane Windows, Variable Speed HVAC, Energy Star Appliances, Radiant Barrier, Low E Windows, Dehumidifier, 90% Efficient Furnace, High Efficiency Water Heater, Foam Insulation, Storm Windows, Ceiling Fans
- Green Certifications: Energy Star Certified
- Green Features: Solar Electric System, Low Flow Commode, Energy Recovery Ventilator, Mechanical Fresh Air, Enhanced Air Filtration, Solar Panels
- Water/Sewer: Aerobic Septic, City
Utilities
- Air Conditioning: Three+ Central, Heat Pump, Zoned
- Fireplace: Not Applicable
- Heating Fuel: Electric
- Heating: Central, Heat Pump, Zoned, 3+ Units
- Utility Supplier Elec: PEC
- Utility Supplier Gas: Longhorn
- Utility Supplier Water: Texas Water
- Window Coverings: None Remain
Amenities
- Neighborhood Amenities: Controlled Access, Waterfront Access, Park/Playground, BBQ/Grill, Lake/River Park
Finance and Tax Information
- Days On Market: 201
- Home Owners Association Fee: 660
- Home Owners Association Frequency: Annually
- Home Owners Association Mandatory: Mandatory
- Home Owners Association Name: CASCADA AT CANYON LAKE POA
- Total Tax: 1686.64
Other Features
- Accessibility: 2+ Access Exits, Int Door Opening 32"+, Ext Door Opening 36"+, 36 inch or more wide halls, Doors-Swing-In, No Carpet
- Contract: Exclusive Right To Sell
- Instdir: From Rebecca Creek Rd, turn left onto Cypress Cove Rd; turn left onto Campestres; turn left onto Cartama.
- Interior Features: Two Living Area, Separate Dining Room, Eat-In Kitchen, Island Kitchen, Study/Library, Utility Room Inside, High Ceilings, Open Floor Plan, High Speed Internet, Laundry Main Level, Laundry Upper Level, Laundry Room, Walk in Closets
- Legal Desc Lot: 161
- Legal Description: Cascada At Canyon Lake 3, Lot 161
- Ph To Show: 800-746-9464
- Possession: Closing/Funding
- Style: Two Story, Contemporary
- Views: 61
Owner Information
- Owner Lrealreb: No
Nearby Subdivisions
25.729 Acres Out Of H. Lussman
A-894 Sur-844 H Wehe
Campestres At Cascada
Cascada At Canyon Lake
Comal Hills
Comal Hills 1
Comal Hills 2
Coyote Ridge
Creekwood Ranches
Creekwood Ranches 3
Cypress Cove
Cypress Cove 11
Cypress Cove 2
Cypress Cove 4
Cypress Cove 5
Cypress Cove 9
Cypress Cove Comal
Cypress Lake Gardens
Cypress Lake Grdns/western Ski
Cypress Springs
Deer River
Deer River Ph 2
East Ridge Of Cypress Cove
Encina Vista Comal
Flying R Ranch
Guadalupe Hills/rodeo Drive
Guadalupe River Estates
Indian Hills
Indian Hills Estates 2
Lake Of The Hills
Lake Of The Hills Estates
Lantana Ridge
Leaning Oaks Ranch
Mystic Shores
Mystic Shores 11
Mystic Shores 18
Mystic Shores 7
None
Oakland Estates
Out/comal County
Palmer Heights
Peninsula @ Mystic Shores
Peninsula At Mystic Shores
Peninsula Mystic Shores 1
Rayner Ranch
Rebecca Creek Park
River Crossing
River Crossing 3
Rivermont
Riverwood
Rust Ranchettes
Serenity Oaks
Singing Hills
Spring Branch Meadows
Springs @ Rebecca Crk
Springs Rebecca Creek 3a
Stallion Estates
The Crossing At Spring Creek
The Preserve At Singing Hills
Twin Peaks Ranches
Whipering Hills
Whispering Hills

- Antonio Ramirez
- Premier Realty Group
- Mobile: 210.557.7546
- Mobile: 210.557.7546
- tonyramirezrealtorsa@gmail.com



