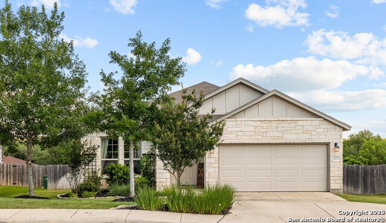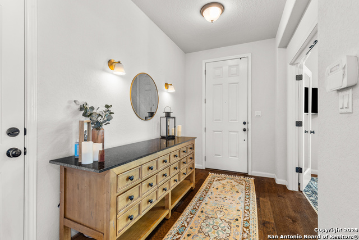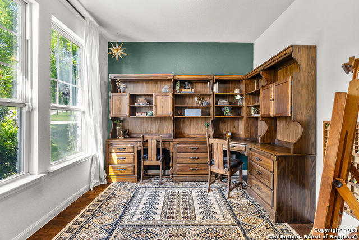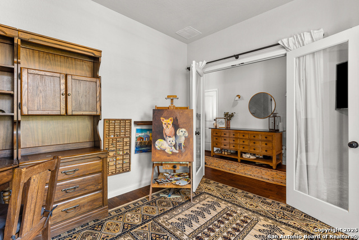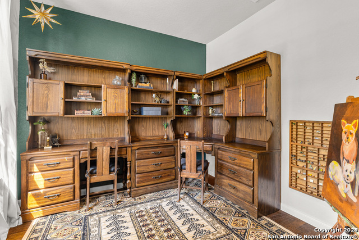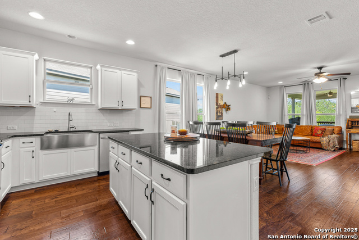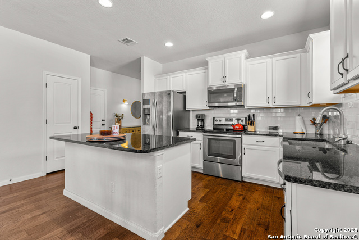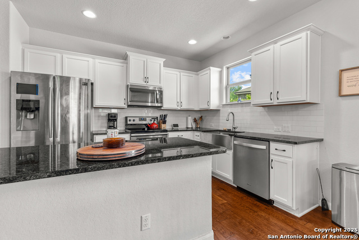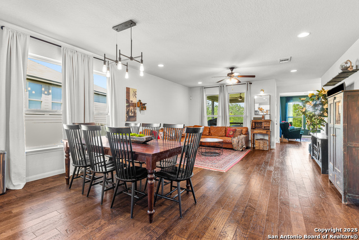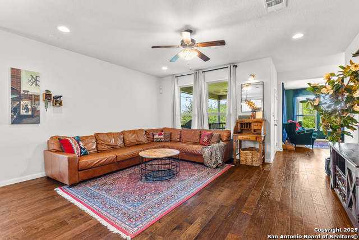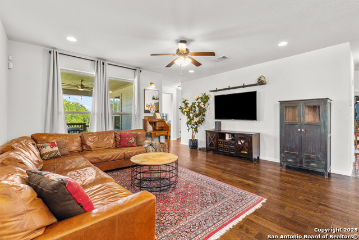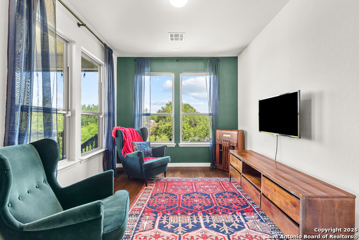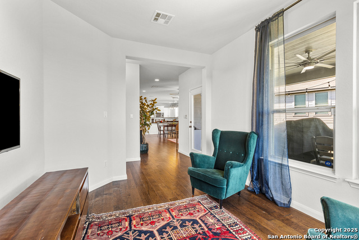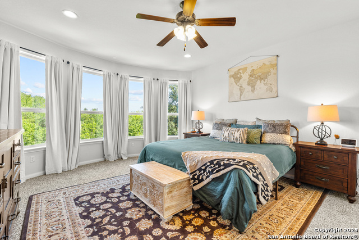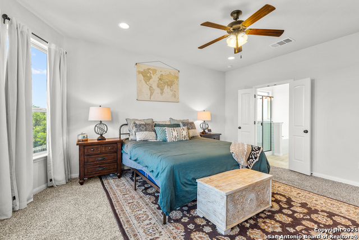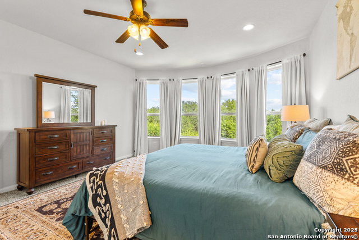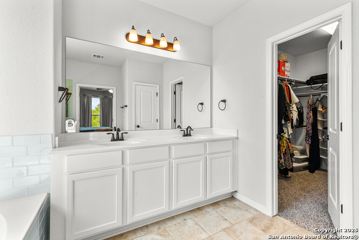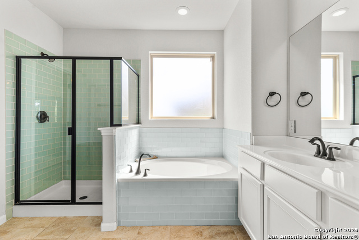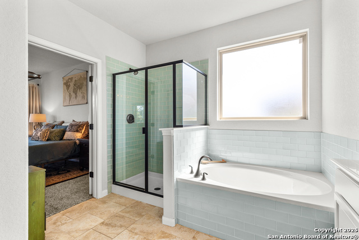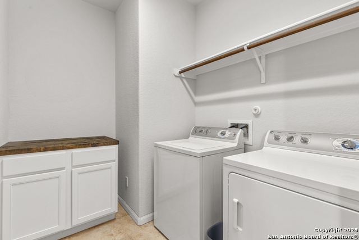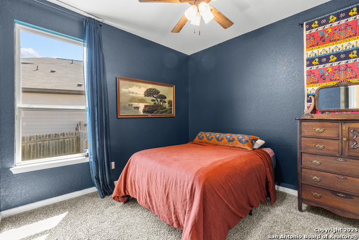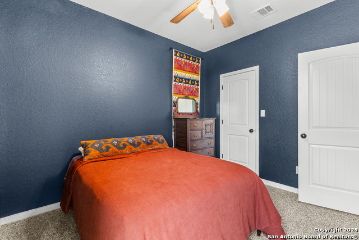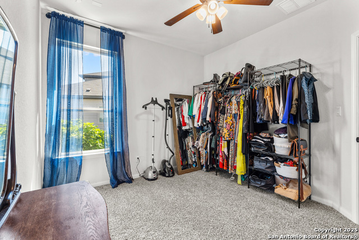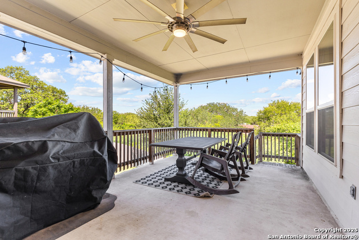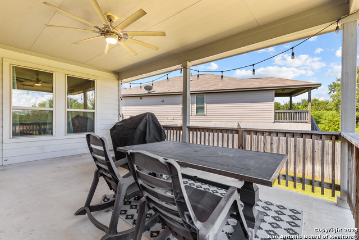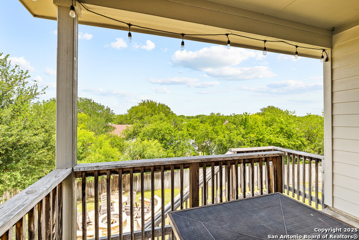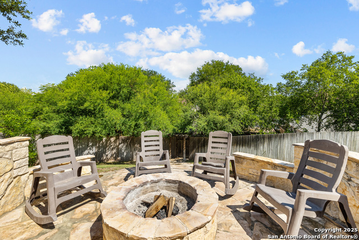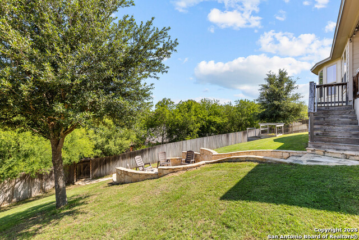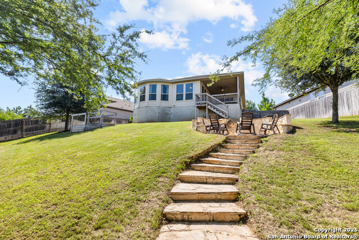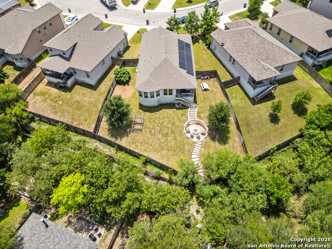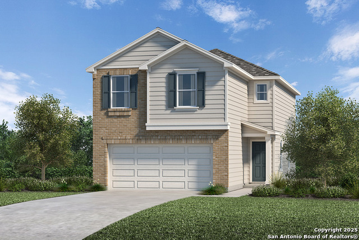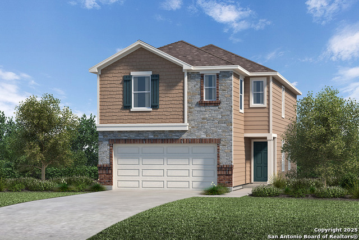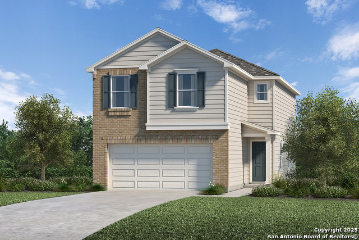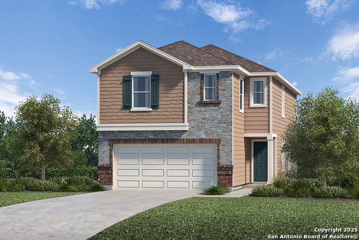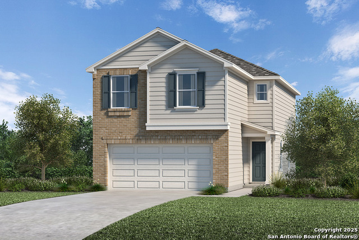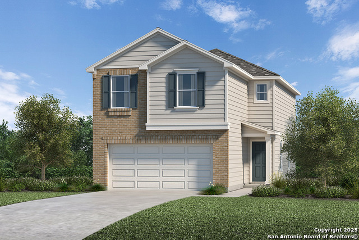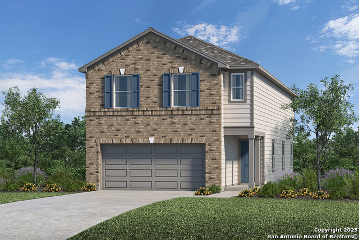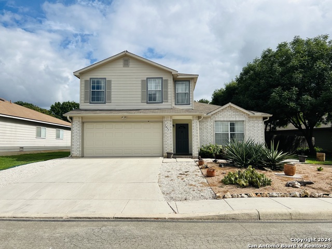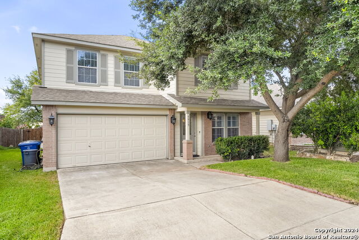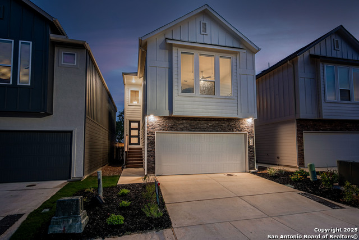11223 Pomona Park, San Antonio, TX 78249
Property Photos
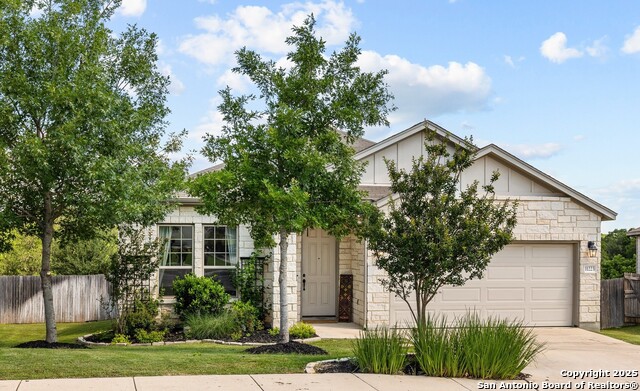
Would you like to sell your home before you purchase this one?
Priced at Only: $389,000
For more Information Call:
Address: 11223 Pomona Park, San Antonio, TX 78249
Property Location and Similar Properties
- MLS#: 1867276 ( Single Residential )
- Street Address: 11223 Pomona Park
- Viewed: 1
- Price: $389,000
- Price sqft: $211
- Waterfront: No
- Year Built: 2018
- Bldg sqft: 1843
- Bedrooms: 3
- Total Baths: 2
- Full Baths: 2
- Garage / Parking Spaces: 2
- Days On Market: 2
- Additional Information
- County: BEXAR
- City: San Antonio
- Zipcode: 78249
- Subdivision: Pomona Park Subdivision
- District: Northside
- Elementary School: Scobee
- Middle School: Stinson Katherine
- High School: Louis D Brandeis
- Provided by: Liberty Management, Inc.
- Contact: Gina Flores
- (210) 831-7050

- DMCA Notice
-
DescriptionTucked away in a peaceful cul de sac, this beautifully maintained home offers the perfect balance of comfort, style, and location. Step inside to find sleek engineered hardwood floors and an open floor plan filled with natural light. At the front of the home, a bright and spacious study overlooks the front yard, ideal for remote work or quiet focus. The kitchen features crisp white cabinetry, offering a clean, modern slate ready for your personal style. A well sized flex room adds even more functionality to the layout, perfect for families needing extra space. The primary suite is a true retreat, with a bay window perfectly positioned to overlook the lush, oversized backyard, an ideal spot to enjoy your morning coffee in peace. Outside, the backyard is built for both relaxation and entertainment, featuring an extended patio, a mature fig tree, a stairway down to the greenbelt, and a custom built in ground fire pit perfect for cozy evenings. Enjoy seasonal views of the Fiesta Texas fireworks right from your own yard. Additional highlights include a separate tiled tub and shower in the primary bath, solar panels, a water softener, and a full irrigation system. Ideally located just minutes from USAA, UTSA, UT Health, and the Medical Center, with great shopping and dining options nearby. This home is perfect for professionals, students, and families alike.
Payment Calculator
- Principal & Interest -
- Property Tax $
- Home Insurance $
- HOA Fees $
- Monthly -
Features
Building and Construction
- Builder Name: Century Communities
- Construction: Pre-Owned
- Exterior Features: Stone/Rock, Cement Fiber
- Floor: Carpeting, Ceramic Tile, Wood
- Foundation: Slab
- Kitchen Length: 13
- Roof: Composition
- Source Sqft: Appsl Dist
Land Information
- Lot Description: Cul-de-Sac/Dead End
- Lot Improvements: Street Paved, Curbs, Sidewalks, Streetlights, Fire Hydrant w/in 500'
School Information
- Elementary School: Scobee
- High School: Louis D Brandeis
- Middle School: Stinson Katherine
- School District: Northside
Garage and Parking
- Garage Parking: Two Car Garage, Attached
Eco-Communities
- Energy Efficiency: 13-15 SEER AX, Programmable Thermostat, Double Pane Windows, Energy Star Appliances, Radiant Barrier, High Efficiency Water Heater, Ceiling Fans
- Green Certifications: HERS Rated, Energy Star Certified
- Green Features: Drought Tolerant Plants, Solar Panels
- Water/Sewer: Water System, Sewer System, City
Utilities
- Air Conditioning: One Central
- Fireplace: Not Applicable
- Heating Fuel: Electric
- Heating: Central
- Utility Supplier Elec: CPS
- Utility Supplier Gas: CPS
- Utility Supplier Sewer: SAWS
- Utility Supplier Water: SAWS
- Window Coverings: All Remain
Amenities
- Neighborhood Amenities: Pool, Tennis, Clubhouse, Park/Playground, Jogging Trails, Bike Trails, BBQ/Grill
Finance and Tax Information
- Home Owners Association Fee: 440
- Home Owners Association Frequency: Annually
- Home Owners Association Mandatory: Mandatory
- Home Owners Association Name: POMONA PARK HOA
- Total Tax: 8879.4
Rental Information
- Currently Being Leased: No
Other Features
- Accessibility: Doors-Swing-In, No Steps Down, Near Bus Line, Level Lot, Level Drive, No Stairs, First Floor Bath, Full Bath/Bed on 1st Flr, First Floor Bedroom
- Block: 13
- Contract: Exclusive Right To Sell
- Instdir: FROM PRUE RD. TURN ON CEDAR PARK, TURN ON OAKHILL PARK, TURN ON POMONA PARK.
- Interior Features: One Living Area, Liv/Din Combo, Breakfast Bar, Walk-In Pantry, Study/Library, Game Room, Utility Room Inside, 1st Floor Lvl/No Steps, High Ceilings, Open Floor Plan, Cable TV Available, Laundry Main Level, Laundry Room, Walk in Closets, Attic - Pull Down Stairs
- Legal Desc Lot: 18
- Legal Description: BLOCK 13 LOT 18 POMONA PARK
- Miscellaneous: Builder 10-Year Warranty, City Bus, Under Construction, Additional Bldr Warranty, School Bus
- Occupancy: Owner
- Ph To Show: 800-746-9464
- Possession: Closing/Funding
- Style: One Story
Owner Information
- Owner Lrealreb: No
Similar Properties
Nearby Subdivisions
Agave Trace
Auburn Ridge
Babcock Place
Babcock Ridge
Bentley Manor
Bentley Manor Cottage Estates
Cambridge
Carriage Hills
College Park
Creekview Estates
De Zavala Trails
Dell Oak
Dezavala Trails
Fieldstone
Hart Ranch
Heights Of Carriage
Hills At River Mist
Hunters Chase
Hunters Glenn
Jade Oaks
Maverick Creek
Mehar Gardens
Midway On Babcock
Oakland Heights
Oakmont Downs
Oakridge Pointe
Oxbow
Parkwood
Parkwood Subdivision
Parkwood Village
Pomona Park Subdivision
Provincia Villas
Regency Meadow
River Mist U-1
Rivermist
Rivermist Arbors
Rose Hill
Shavano Village
Steubing Farm Ut-7 (enclave) B
Tanglewood
The Landing At French Creek
The Park @ University Hills
The Park At University Hills
University Oaks
University Village
Villas At Presidio
Woller Creek
Woodbridge
Woodridge
Woodridge Estates
Woodridge Village
Woods Of Shavano

- Antonio Ramirez
- Premier Realty Group
- Mobile: 210.557.7546
- Mobile: 210.557.7546
- tonyramirezrealtorsa@gmail.com



