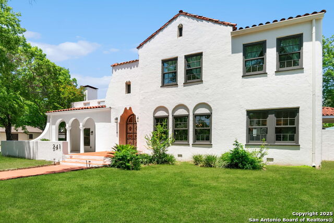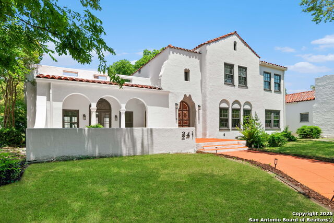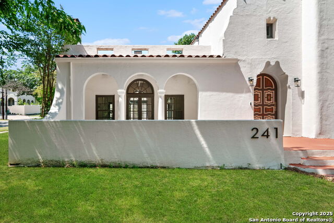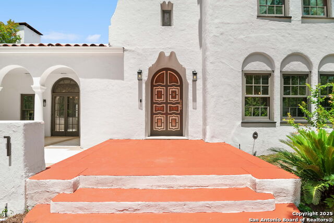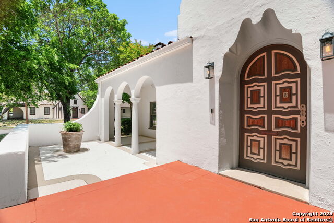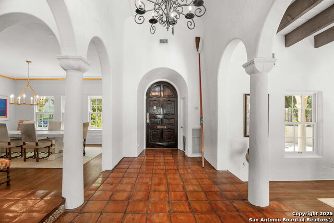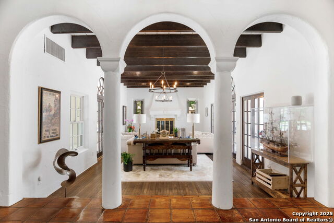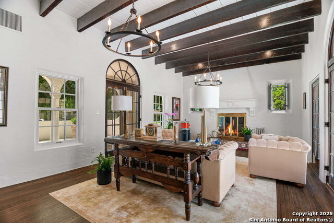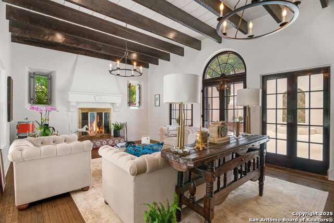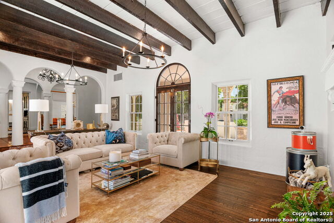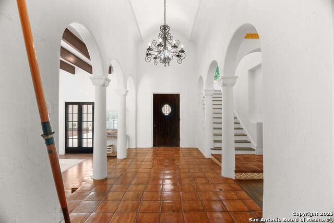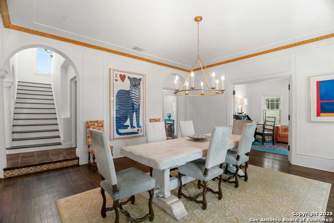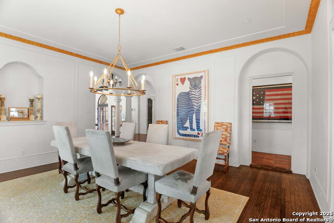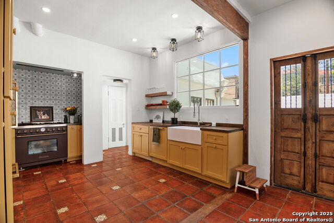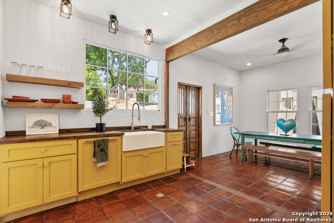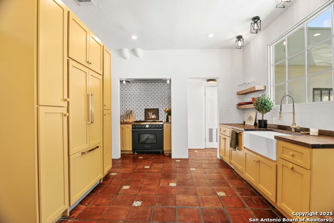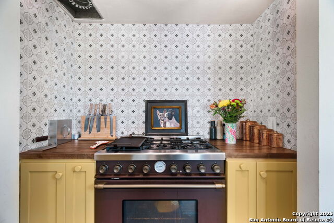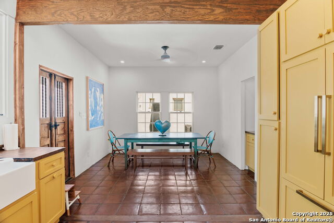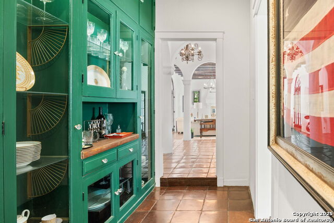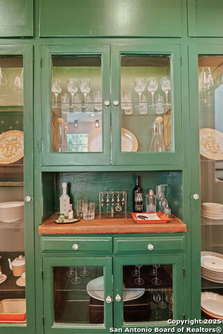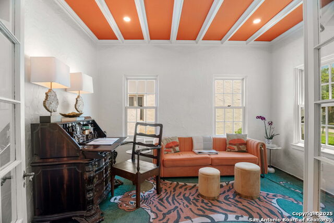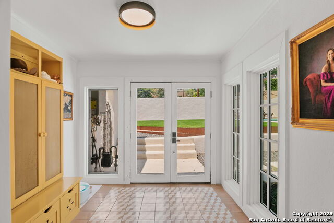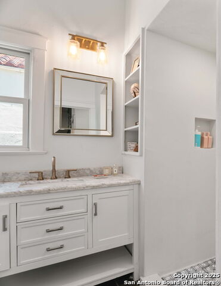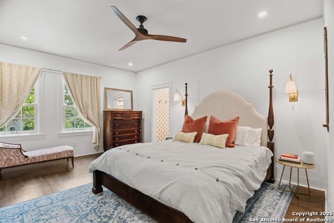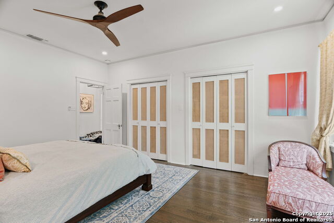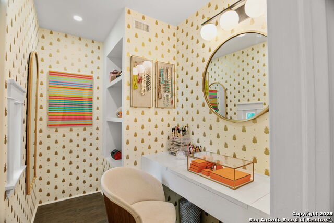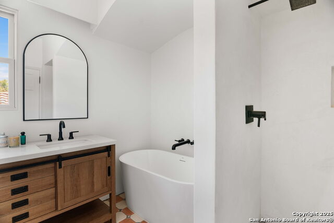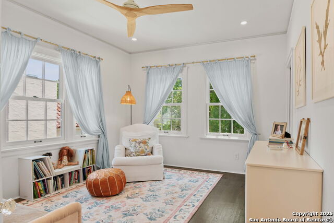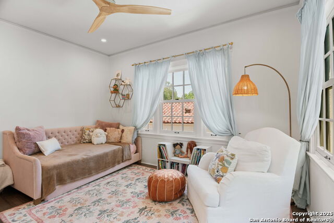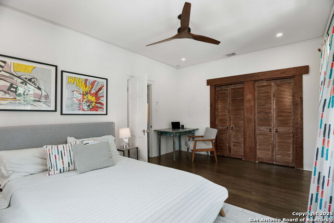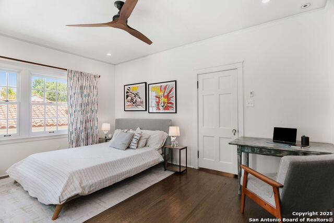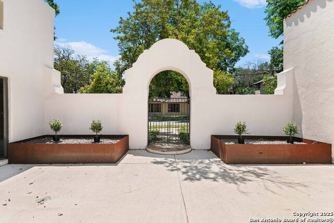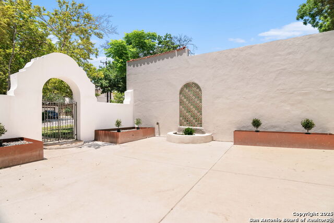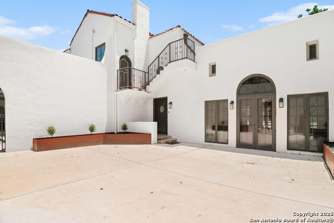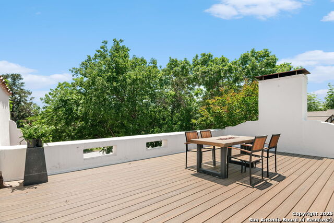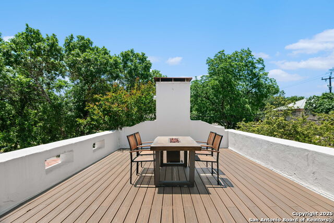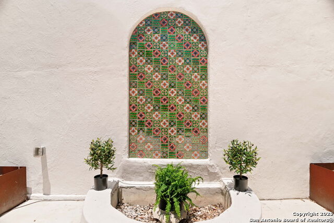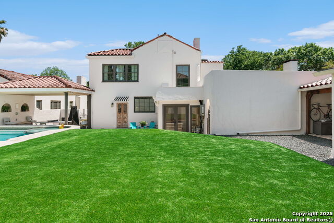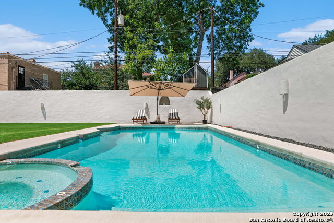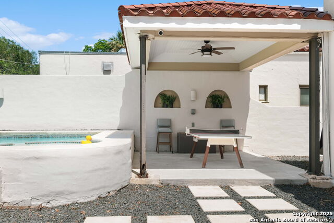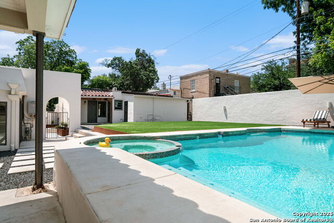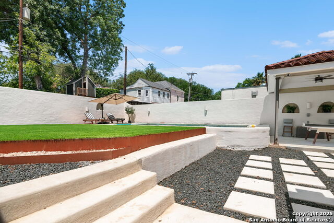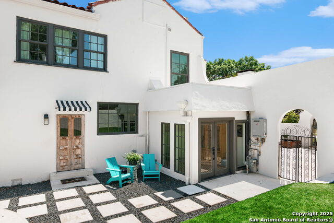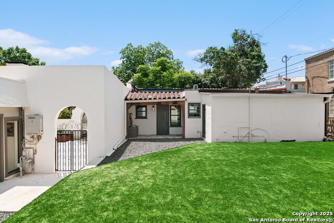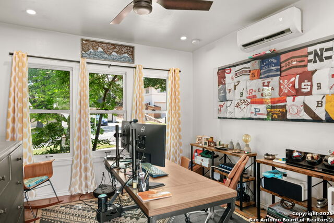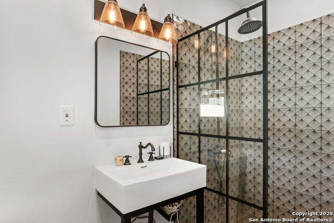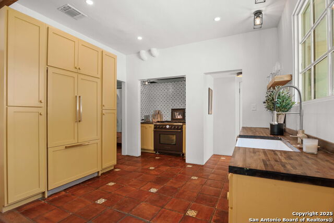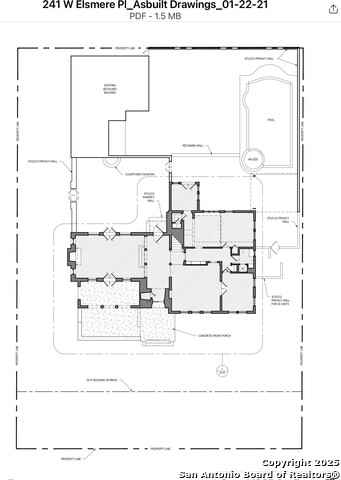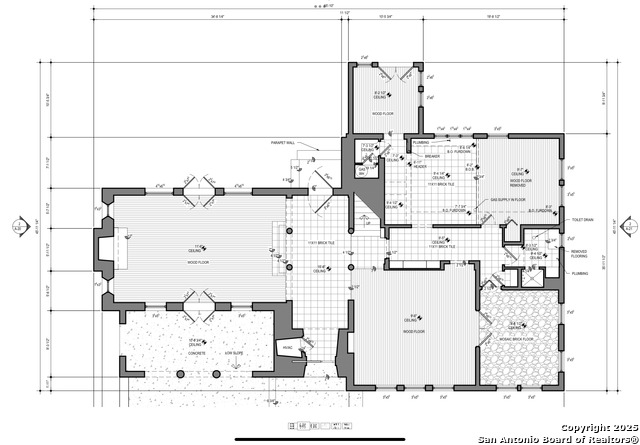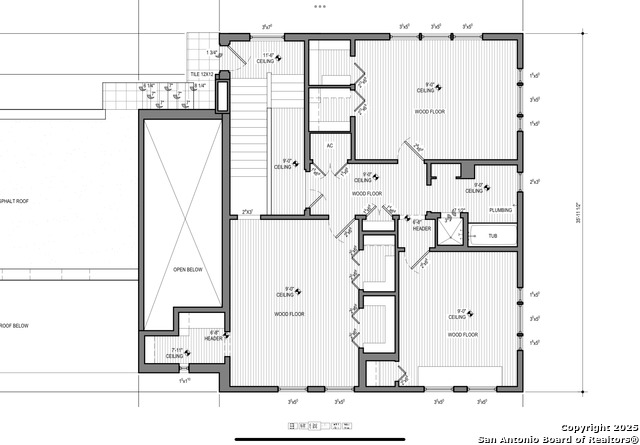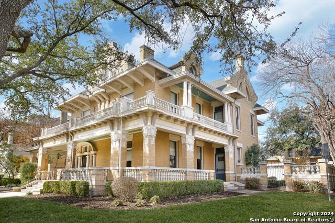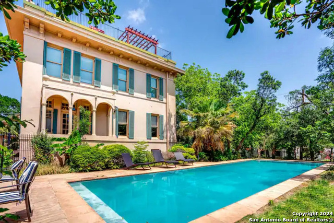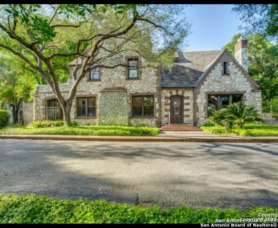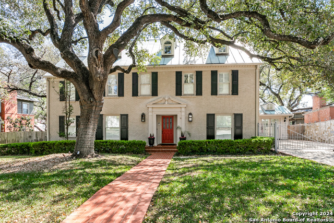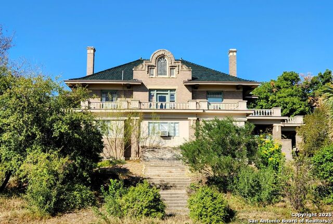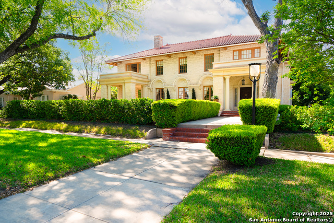241 Elsmere W, San Antonio, TX 78212
Property Photos
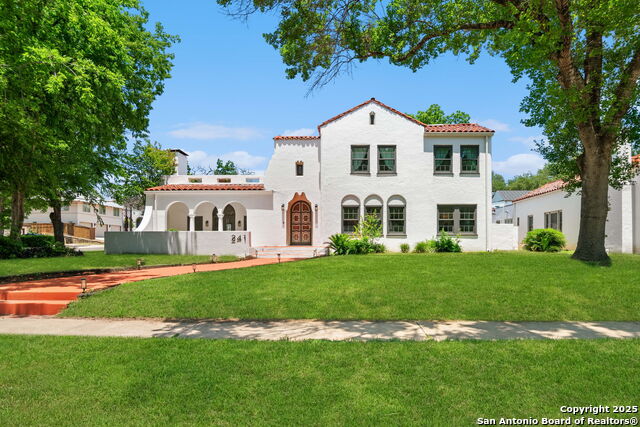
Would you like to sell your home before you purchase this one?
Priced at Only: $1,399,000
For more Information Call:
Address: 241 Elsmere W, San Antonio, TX 78212
Property Location and Similar Properties
- MLS#: 1867266 ( Single Residential )
- Street Address: 241 Elsmere W
- Viewed: 2
- Price: $1,399,000
- Price sqft: $456
- Waterfront: No
- Year Built: 1924
- Bldg sqft: 3066
- Bedrooms: 3
- Total Baths: 2
- Full Baths: 2
- Garage / Parking Spaces: 2
- Days On Market: 2
- Additional Information
- County: BEXAR
- City: San Antonio
- Zipcode: 78212
- Subdivision: Monte Vista
- District: San Antonio I.S.D.
- Elementary School: Cotton
- Middle School: Mark Twain
- High School: Edison
- Provided by: Phyllis Browning Company
- Contact: Adrianne Frost
- (210) 627-1000

- DMCA Notice
-
DescriptionOPEN HOUSE Friday 11:30 1 and Sunday 1 3 Step into timeless architecture, a masterfully reimagined 1924 Spanish style residence designed by acclaimed architect Robert Kelly and crafted by the distinguished Kelwood Company. Nestled in the heart of San Antonio's historic Monte Vista the city's largest and most architecturally significant early 20th century neighborhood this home is a rare blend of preserved heritage and refined modern luxury. Situated on a prized corner lot, the main house offers 3 bedrooms, 2 full baths, a dedicated study, and a fully renovated casita with its own full bath ideal for guests, a private retreat, work from home space or live in staff. Every inch has been thoughtfully upgraded during the years of 20221 2022 including but not limited to: new HVAC systems with all new ductwork, modern plumbing and electrical system, Marvin wood double hung windows, and many designer fixtures and finishes throughout. The chef's kitchen is a statement of form and function, featuring Superiore Italian gas range, Fisher & Paykel built in refrigerator, Bosch dishwasher, and custom cabinetry in Farrow & Ball's rich "Indian Yellow." High ceilings and flowing, light filled interiors lead to a rooftop terrace overlooking a serene courtyard/ plaza, perfect for elevated entertaining. Outside, a 20 foot deep sparkling pool, turfed lawn, and covered gazebo create an unmatched outdoor living experience. With historic Spanish tile details, Farrow & Ball "Bee" wallpaper accents, a side entry two car garage, and exquisite craftsmanship throughout, this is more than a home it's a rare lifestyle opportunity in one of San Antonio's most coveted neighborhoods.
Payment Calculator
- Principal & Interest -
- Property Tax $
- Home Insurance $
- HOA Fees $
- Monthly -
Features
Building and Construction
- Apprx Age: 101
- Builder Name: Kelwood Company
- Construction: Pre-Owned
- Exterior Features: Stucco
- Floor: Saltillo Tile, Wood
- Kitchen Length: 13
- Roof: Tile
- Source Sqft: Bldr Plans
Land Information
- Lot Description: Corner, 1/4 - 1/2 Acre, Mature Trees (ext feat)
- Lot Improvements: Street Paved
School Information
- Elementary School: Cotton
- High School: Edison
- Middle School: Mark Twain
- School District: San Antonio I.S.D.
Garage and Parking
- Garage Parking: Two Car Garage, Detached
Eco-Communities
- Water/Sewer: Sewer System, City
Utilities
- Air Conditioning: Two Central
- Fireplace: One, Living Room
- Heating Fuel: Natural Gas
- Heating: Central
- Recent Rehab: Yes
- Utility Supplier Elec: CPS
- Utility Supplier Gas: CPS
- Utility Supplier Grbge: CITY
- Utility Supplier Sewer: SAWS
- Utility Supplier Water: SAWS
- Window Coverings: Some Remain
Amenities
- Neighborhood Amenities: Park/Playground
Finance and Tax Information
- Home Faces: South
- Home Owners Association Mandatory: None
- Total Tax: 20924.48
Other Features
- Contract: Exclusive Right To Sell
- Instdir: Elsmere at the NE corner of Belknap
- Interior Features: Two Living Area, Separate Dining Room, Secondary Bedroom Down, High Ceilings, Open Floor Plan, Maid's Quarters, Cable TV Available, Laundry in Garage, Laundry Room
- Legal Description: Ncb 3969 Blk 4 Lot 1 Thru 4
- Ph To Show: 210-222-2227
- Possession: Closing/Funding
- Style: Two Story, Spanish, Historic/Older
Owner Information
- Owner Lrealreb: No
Similar Properties
Nearby Subdivisions
5 Points Cottage Home Developm
Alta Vista
Beacon Hil
Beacon Hill
Brkhaven/starlit/grn Meadow
Brook Haven
Evergreen Village
Five Points
I35 So. To E. Houston (sa)
Kenwood
Los Angeles Heights
Monte Vista
Northcrest Add Ncb 6727
Northmoor
Olmos Park
Olmos Park Terrace
Olmos Place
Olmos/san Pedro Place Sa
River Road
San Pedro Place
Starlit Hills
Tobin Hill
Tobin Hill North
Tobin Hills

- Antonio Ramirez
- Premier Realty Group
- Mobile: 210.557.7546
- Mobile: 210.557.7546
- tonyramirezrealtorsa@gmail.com



