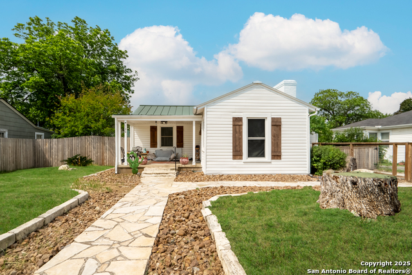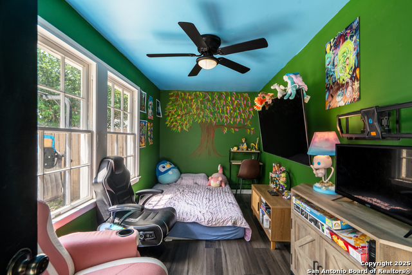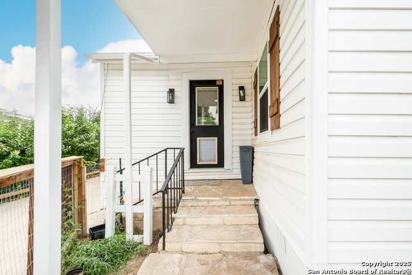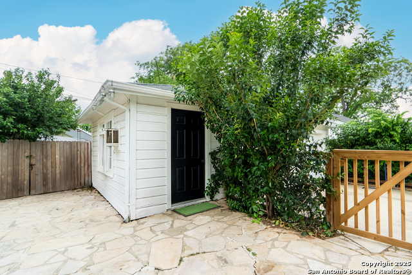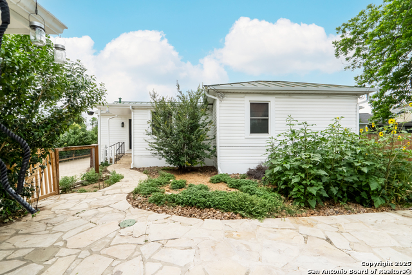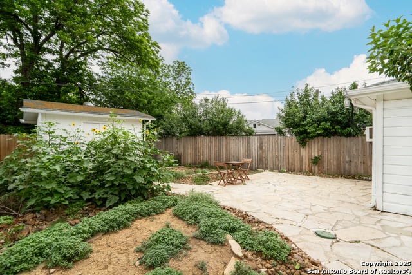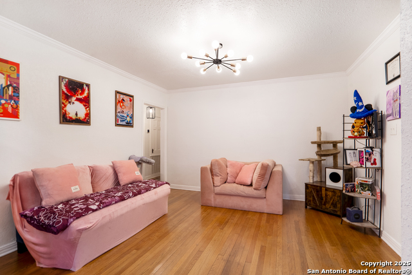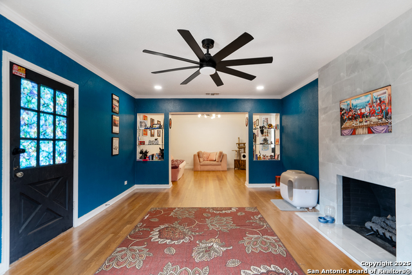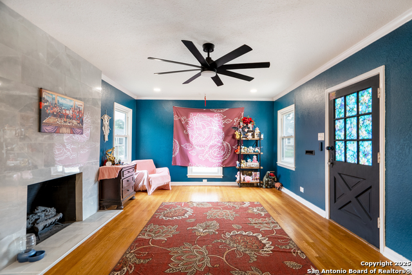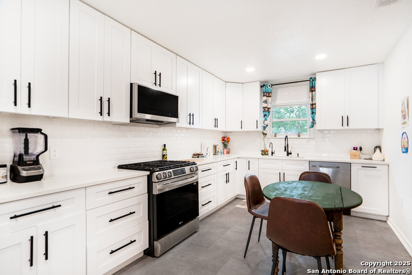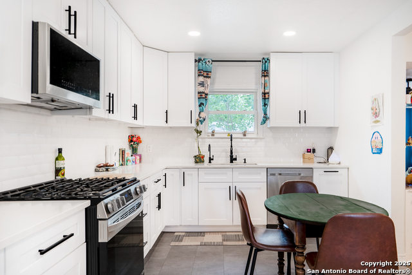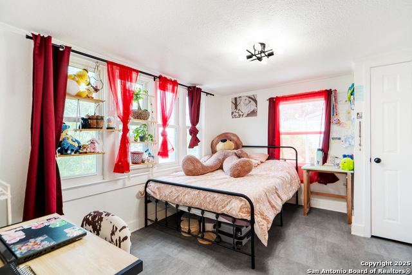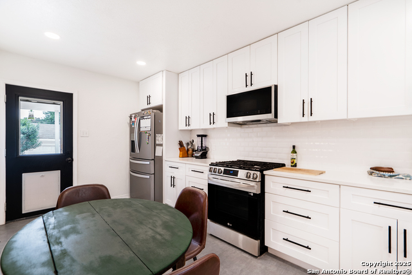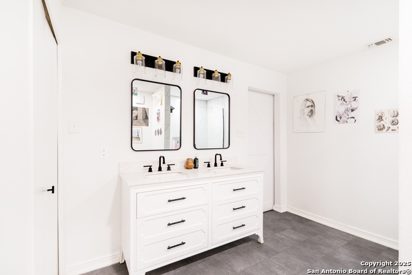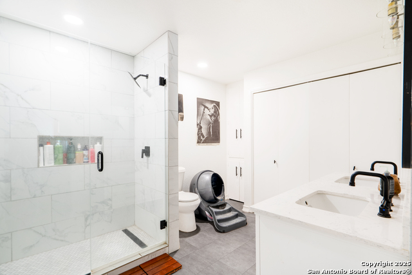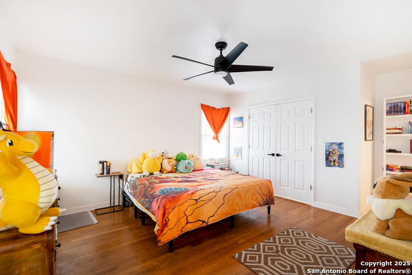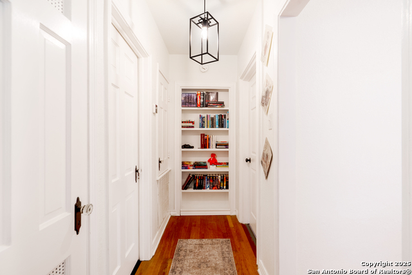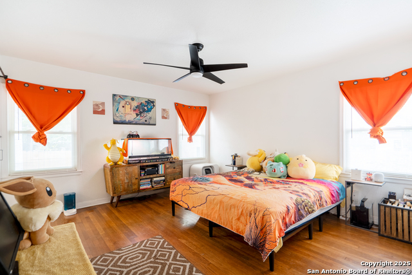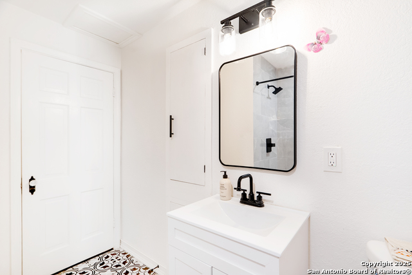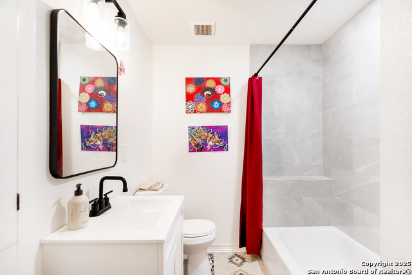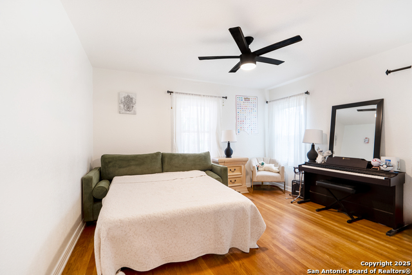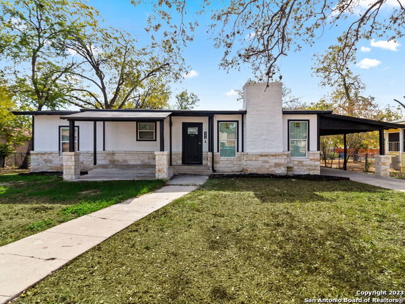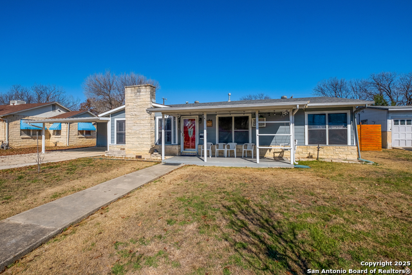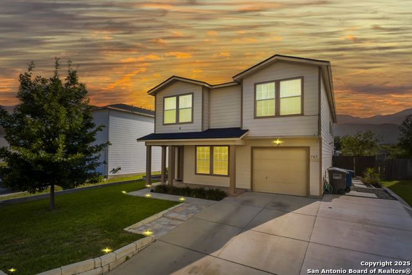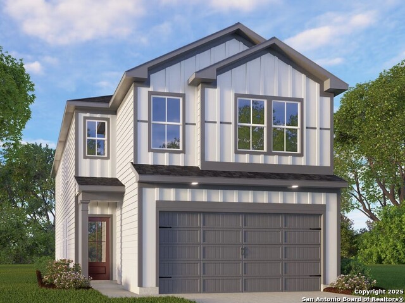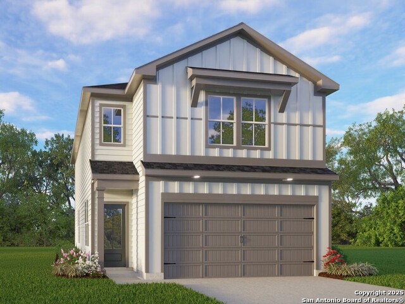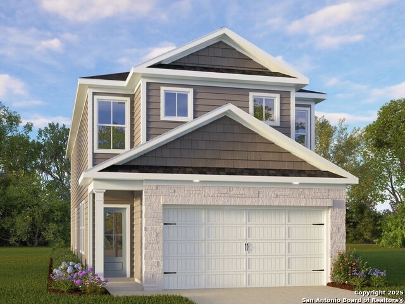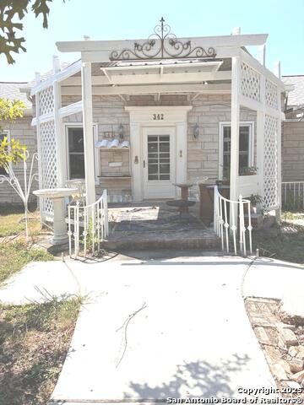136 John Page, San Antonio, TX 78228
Property Photos
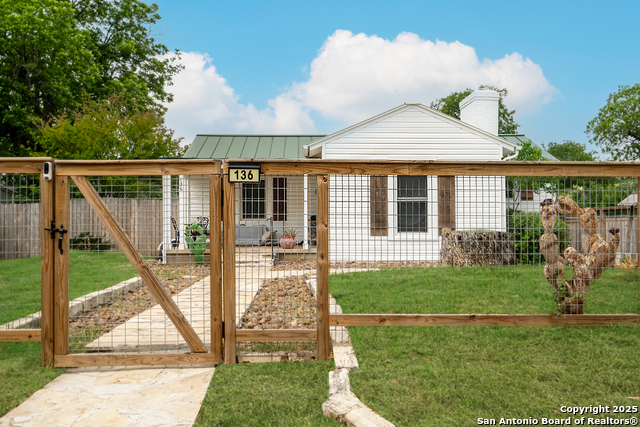
Would you like to sell your home before you purchase this one?
Priced at Only: $330,800
For more Information Call:
Address: 136 John Page, San Antonio, TX 78228
Property Location and Similar Properties
- MLS#: 1867095 ( Single Residential )
- Street Address: 136 John Page
- Viewed: 90
- Price: $330,800
- Price sqft: $228
- Waterfront: No
- Year Built: 1940
- Bldg sqft: 1453
- Bedrooms: 3
- Total Baths: 2
- Full Baths: 2
- Garage / Parking Spaces: 2
- Days On Market: 162
- Additional Information
- County: BEXAR
- City: San Antonio
- Zipcode: 78228
- Subdivision: Jefferson Terrace
- District: San Antonio I.S.D.
- Elementary School: Call District
- Middle School: Call District
- High School: Call District
- Provided by: Central Metro Realty
- Contact: Patrick Perez
- (210) 823-1485

- DMCA Notice
-
DescriptionWelcome to 136 John Page your beautifully updated retreat in a prime location! This charming 3 bedroom, 2 bath home includes a versatile detached flex room and sits on a spacious 0.19 acre lot. Just over a mile from Woodlawn Lake and the vibrant Deco District, you're also minutes away from the Medical Center and downtown San Antonio. Step inside to discover a stunning open concept living area featuring a dramatic floor to ceiling gas fireplace and a statement modern ceiling fan. The original built in bookcases have been refreshed with stylish floating shelves, and the timeless hardwood flooring adds warmth and character. The kitchen is a true showstopper, designed with the home chef in mind. It boasts abundant cabinetry, including 42" upper cabinets, a built in fridge surround, pull out drawers, lazy Susans in both upper and lower corners, and a hidden trash bin. Enjoy quartz countertops, a sleek island cooktop and microwave, beveled subway tile backsplash, a deep 33" black undermount sink with an updated pull down faucet, and a built in dishwasher. The primary bathroom has been tastefully renovated with bold black fixtures, decorative tile, and a modern aesthetic. All three bedrooms are generously sized, each with updated lighting and ceiling fans. The primary bathroom features a bar door entrance to its luxury vinyl plank flooring, a marble topped double vanity, and a spa style walk in shower. With the Primary suite featuring a Hidden Door entrance behind a built in bookshelf! Outside, enjoy a thoughtfully designed, low maintenance yard complete with river rock landscaping, flagstone walkways, and vinyl siding. Stained cedar shutters and fencing, custom exterior lighting, and a covered front porch add to the curb appeal. Additional features include a detached two car garage, an air conditioned flex room with windows and a ceiling fan ideal as an office, gym, or creative space a nearly 100 foot driveway, and a separate storage shed to keep the garage organized. The home is also equipped with newer vinyl windows and a durable metal roof.
Payment Calculator
- Principal & Interest -
- Property Tax $
- Home Insurance $
- HOA Fees $
- Monthly -
Features
Building and Construction
- Apprx Age: 85
- Builder Name: UNK
- Construction: Pre-Owned
- Exterior Features: Vinyl
- Floor: Ceramic Tile, Wood, Vinyl
- Kitchen Length: 17
- Other Structures: Shed(s), Storage
- Roof: Metal
- Source Sqft: Appsl Dist
School Information
- Elementary School: Call District
- High School: Call District
- Middle School: Call District
- School District: San Antonio I.S.D.
Garage and Parking
- Garage Parking: Two Car Garage, Detached
Eco-Communities
- Water/Sewer: City
Utilities
- Air Conditioning: One Central
- Fireplace: One
- Heating Fuel: Natural Gas
- Heating: Central
- Window Coverings: None Remain
Amenities
- Neighborhood Amenities: None
Finance and Tax Information
- Days On Market: 154
- Home Owners Association Mandatory: None
- Total Tax: 6766.03
Other Features
- Block: 18
- Contract: Exclusive Right To Sell
- Instdir: Int of Donaldson and St. Cloud
- Interior Features: One Living Area, Liv/Din Combo, Study/Library, Utility Room Inside
- Legal Desc Lot: 33
- Legal Description: Ncb 7084 Blk 18 Lot 33
- Occupancy: Owner
- Ph To Show: 2108231485
- Possession: Closing/Funding
- Style: One Story
- Views: 90
Owner Information
- Owner Lrealreb: No
Similar Properties
Nearby Subdivisions
26th/zarzamora
Blueridge
Canterbury Farms
Cedar Heights
Cenizo Park Ed
Culebra Park
Donaldson Terrace
Hillcrest
Inspiration Hills
Jefferson Terrace
Loma Area
Loma Area 1a Ed
Loma Area 2 Ed
Loma Bella
Loma Park
Loma Park Heights
Loma Terrace
Magnolia Fig Gardens
Mariposa Park
N/a
Prospect Hill
Rolling Ridge
Rolling Ridge Village Th
Science Park
Sunset Hills
Sunshine
Sunshine Estate
Sunshine Estates
University Paark
University Park
Villa Princesa Ed
Windsor Place
Woodlawn Lake
Woodlawn Terrace

- Antonio Ramirez
- Premier Realty Group
- Mobile: 210.557.7546
- Mobile: 210.557.7546
- tonyramirezrealtorsa@gmail.com



