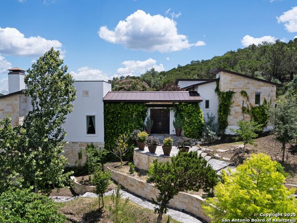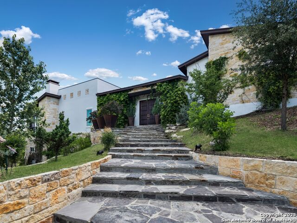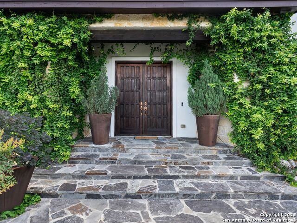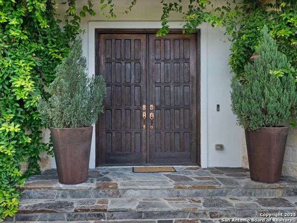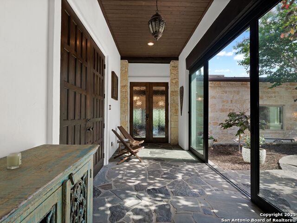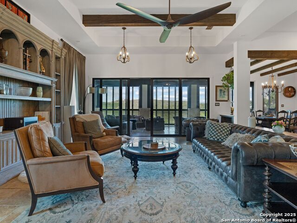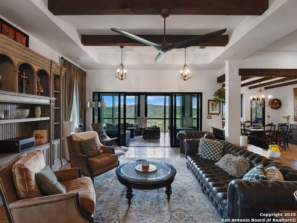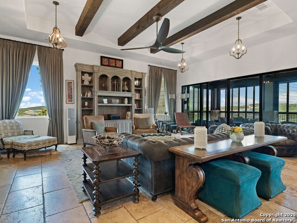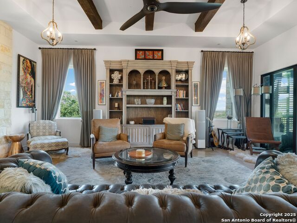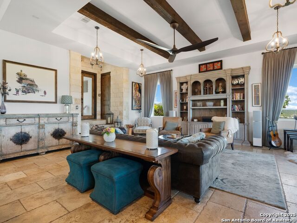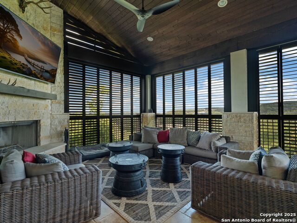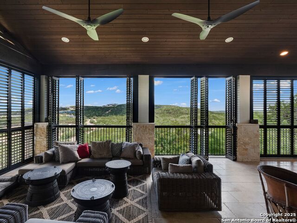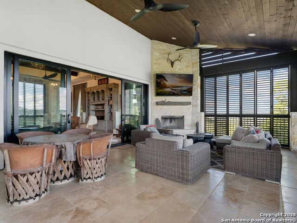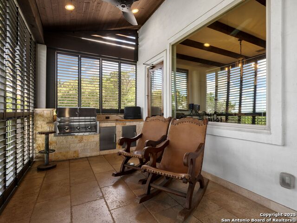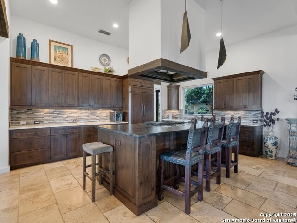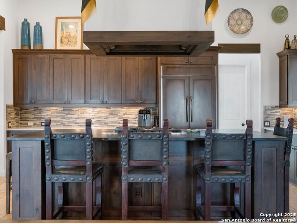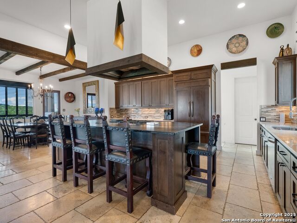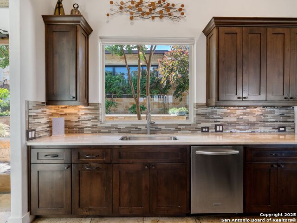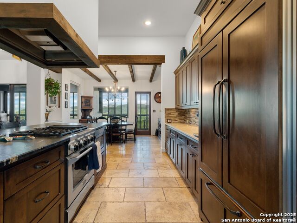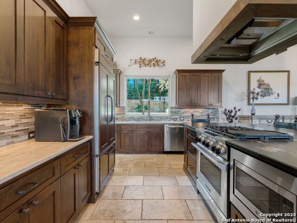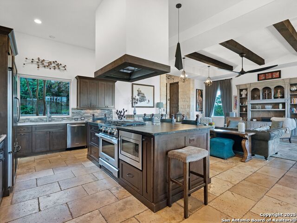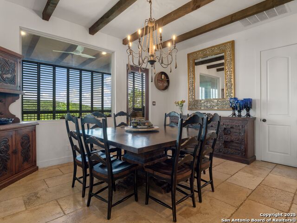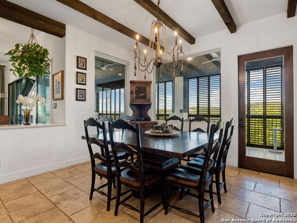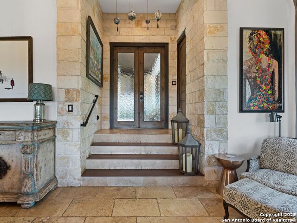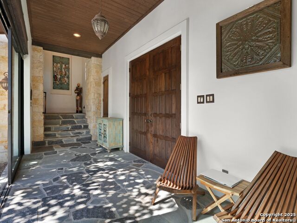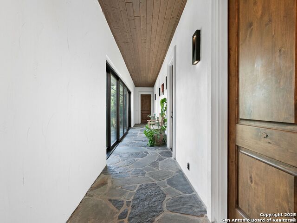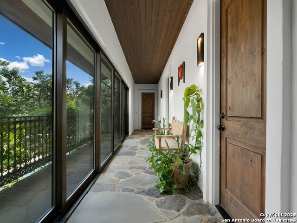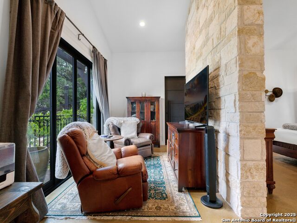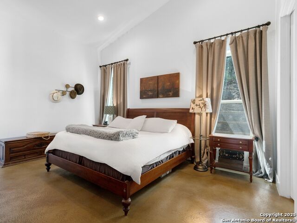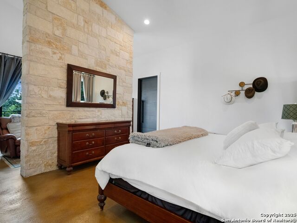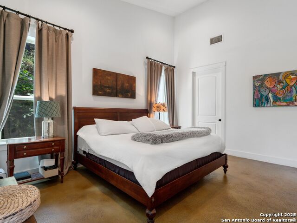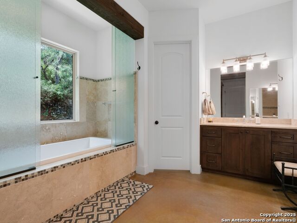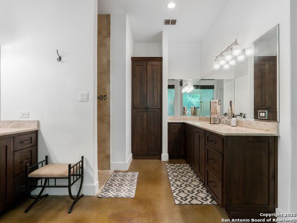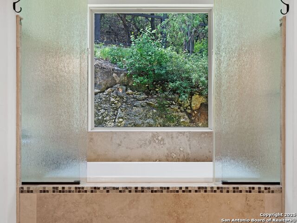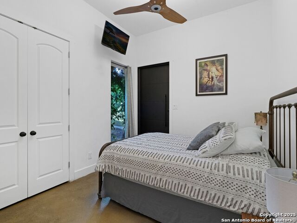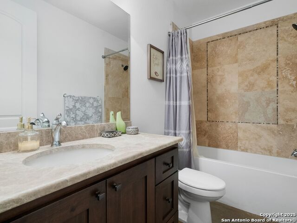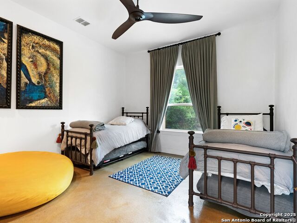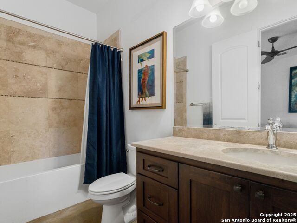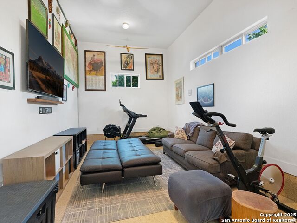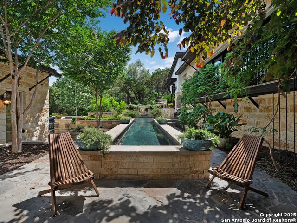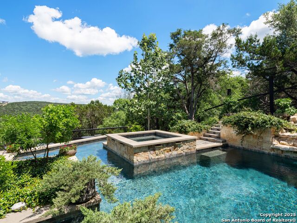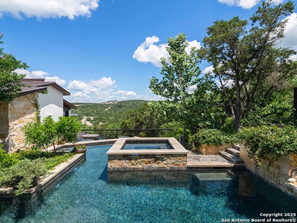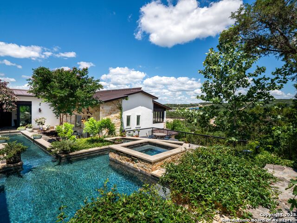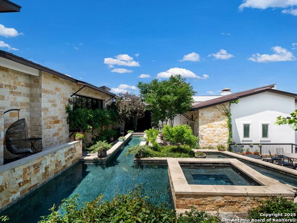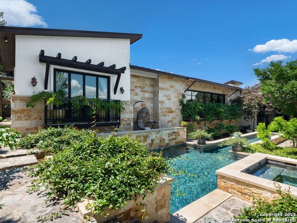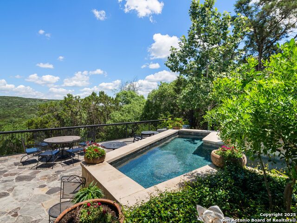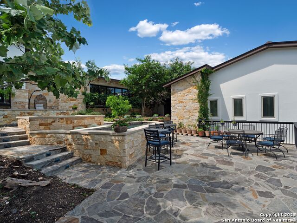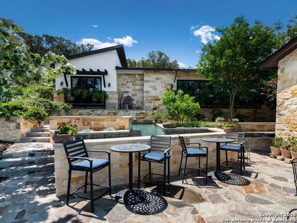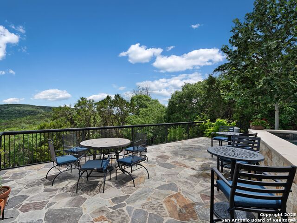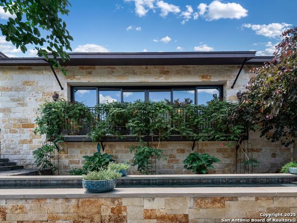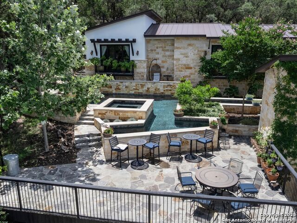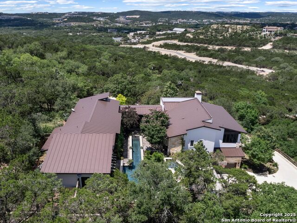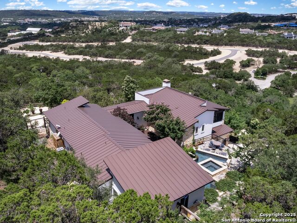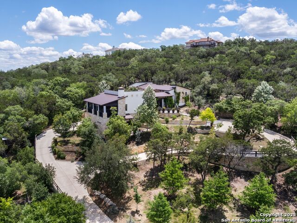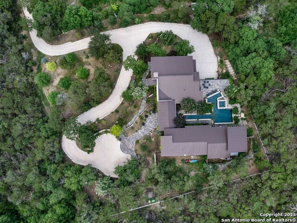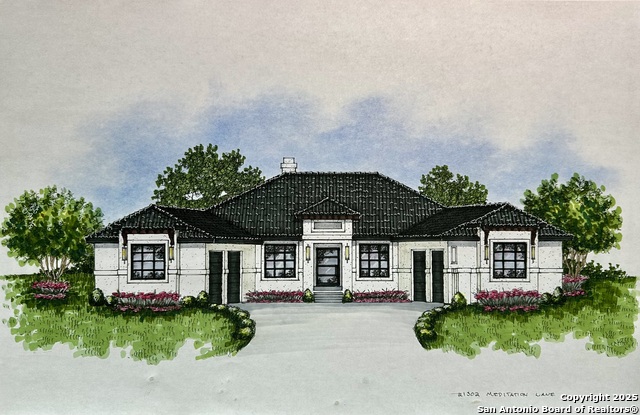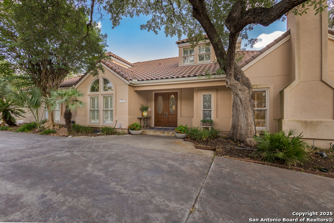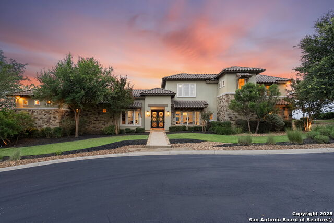21214 Tejas Trail W, San Antonio, TX 78257
Property Photos
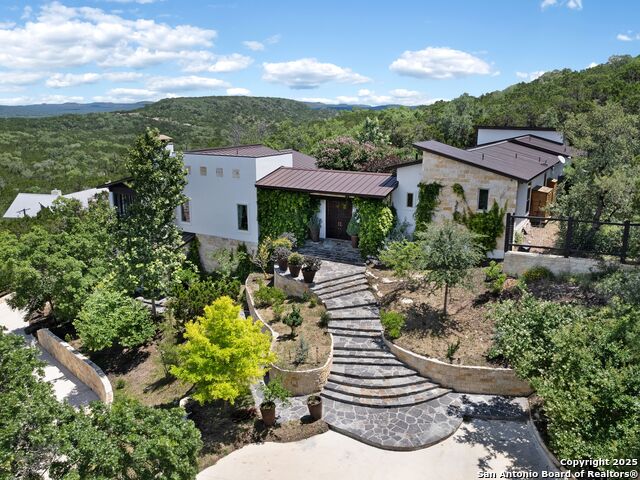
Would you like to sell your home before you purchase this one?
Priced at Only: $2,500,000
For more Information Call:
Address: 21214 Tejas Trail W, San Antonio, TX 78257
Property Location and Similar Properties
- MLS#: 1867073 ( Single Residential )
- Street Address: 21214 Tejas Trail W
- Viewed: 80
- Price: $2,500,000
- Price sqft: $652
- Waterfront: No
- Year Built: 2013
- Bldg sqft: 3833
- Bedrooms: 4
- Total Baths: 5
- Full Baths: 4
- 1/2 Baths: 1
- Garage / Parking Spaces: 2
- Days On Market: 109
- Additional Information
- County: BEXAR
- City: San Antonio
- Zipcode: 78257
- Subdivision: Forest Crest
- District: Northside
- Elementary School: Leon Springs
- Middle School: Rawlinson
- High School: Clark
- Provided by: Kuper Sotheby's Int'l Realty
- Contact: Binkan Cinaroglu
- (210) 241-4550

- DMCA Notice
-
DescriptionThis breathtaking 1.49 acre Hill Country transitional estate offers unparalleled privacy and timeless luxury. Privately gated and tucked away off Tejas Trail, a majestic driveway winds its way to one of the highest vantage points in the area. Crafted with meticulous attention to detail by Mattern & FitzGerald, this architectural masterpiece showcases exceptional craftsmanship and design. Step through reclaimed wood doors into a masonry enclosed front courtyard, where serene views of the pool create an inviting retreat. Inside, luminous and elegantly appointed living spaces seamlessly blend indoor and outdoor living. Expansive windows and doors bathe the home in natural light, offering breathtaking views from nearly every room. The gourmet chef's kitchen, outfitted with professional grade stainless steel appliances, opens to the family room and seamlessly extends onto the covered patio. Custom built shutters allow for flexible open or enclosed outdoor living, complemented by a full outdoor kitchen. The luxurious master suite serves as a private sanctuary, featuring a spa inspired bathroom and designer finishes. Each guest bedroom boasts an en suite bath, ensuring both comfort and privacy. Exquisite finishes throughout the home include custom chandeliers, intricate woodwork, honed travertine, flagstone, stained concrete flooring, smooth finished walls, and exotic stones and granites. Outside, a tranquil, park like oasis awaits, complete with a sparkling pool and spa, all set against a backdrop of stunning panoramic views. Just minutes from IH 10, shopping, dining, and top rated schools, this estate offers the perfect balance of seclusion and convenience.
Payment Calculator
- Principal & Interest -
- Property Tax $
- Home Insurance $
- HOA Fees $
- Monthly -
Features
Building and Construction
- Apprx Age: 12
- Builder Name: Mattern & FitzGerald
- Construction: Pre-Owned
- Exterior Features: 4 Sides Masonry, Stone/Rock, Stucco
- Floor: Stained Concrete, Stone, Other
- Foundation: Slab
- Kitchen Length: 14
- Roof: Metal
- Source Sqft: Bldr Plans
Land Information
- Lot Description: Bluff View, City View, 1 - 2 Acres, Mature Trees (ext feat)
School Information
- Elementary School: Leon Springs
- High School: Clark
- Middle School: Rawlinson
- School District: Northside
Garage and Parking
- Garage Parking: Two Car Garage, Attached, Side Entry, Oversized
Eco-Communities
- Water/Sewer: Water System, Aerobic Septic
Utilities
- Air Conditioning: Three+ Central
- Fireplace: One, Stone/Rock/Brick
- Heating Fuel: Natural Gas
- Heating: Central
- Num Of Stories: 1.5
- Window Coverings: All Remain
Amenities
- Neighborhood Amenities: None
Finance and Tax Information
- Days On Market: 54
- Home Owners Association Mandatory: None
- Total Tax: 25153
Rental Information
- Currently Being Leased: No
Other Features
- Contract: Exclusive Right To Sell
- Instdir: From IH-10 onto Camp Bullis Rd, left onto W Tejas Trail.
- Interior Features: One Living Area, Liv/Din Combo, Eat-In Kitchen, Island Kitchen, Breakfast Bar, Walk-In Pantry, Utility Room Inside, High Ceilings
- Legal Desc Lot: 12
- Legal Description: Ncb 35936 Blk A Lot 12 (Forest Crest Subd) "Ih 10 W/Forest C
- Occupancy: Owner
- Ph To Show: 210.222.2227
- Possession: Closing/Funding
- Style: One Story, Split Level, Texas Hill Country
- Views: 80
Owner Information
- Owner Lrealreb: No
Similar Properties
Nearby Subdivisions
Andalucia
Dominion
Dominion Cottage Est
Dominion/new Gardens
Dominion/the Bluffs At
Dominion/the Reserve
Estates Of Forest Crest
Forest Crest
Hidden Springs Estat
Lucchese Village
Lucchese Village New City Bl 1
Presidio
Presidio Heights
Renaissance At The Dominion
Shavano Highlands
The Dominion
The Dominion Andalucia
Verandas At The Rim

- Antonio Ramirez
- Premier Realty Group
- Mobile: 210.557.7546
- Mobile: 210.557.7546
- tonyramirezrealtorsa@gmail.com



