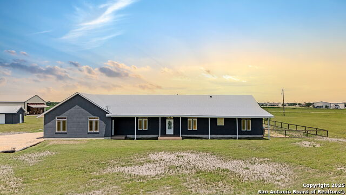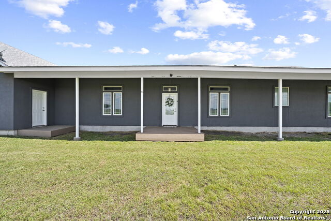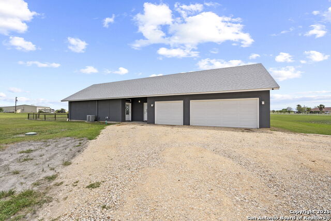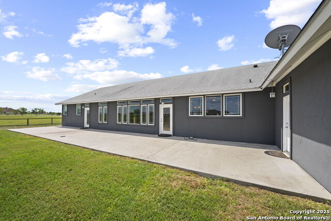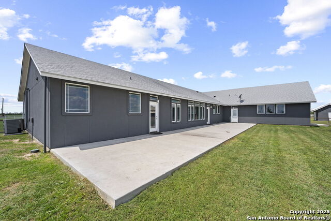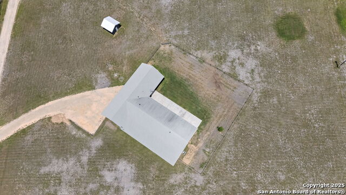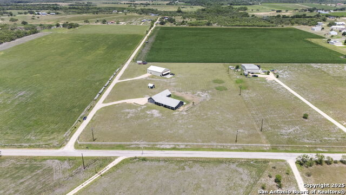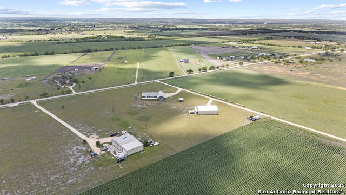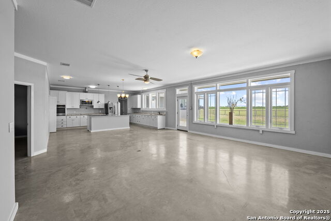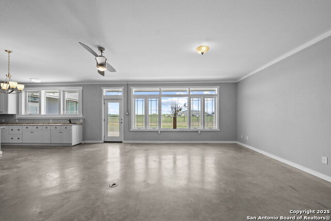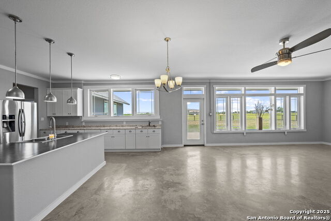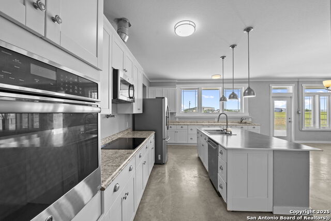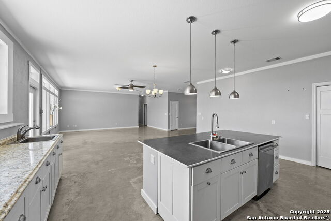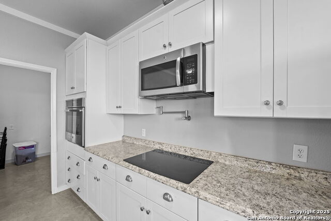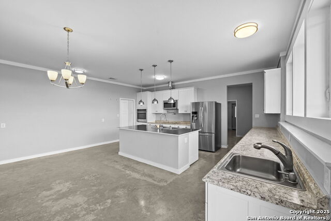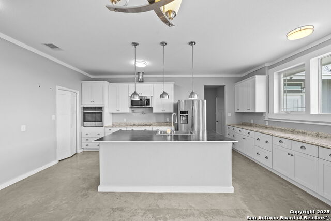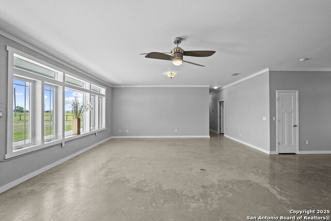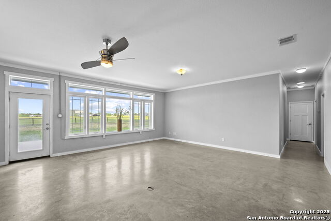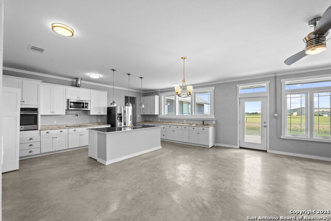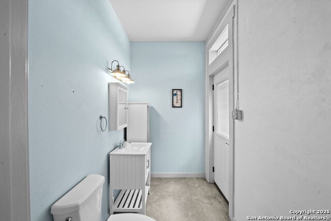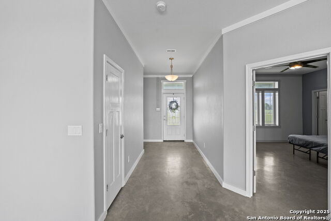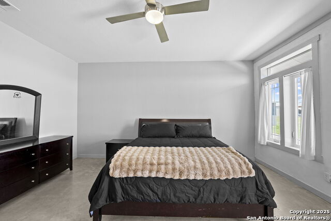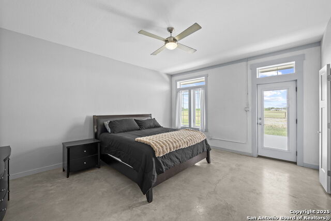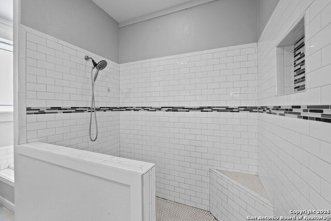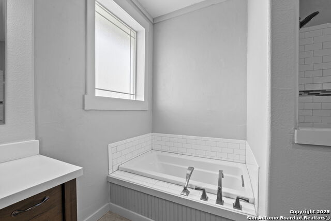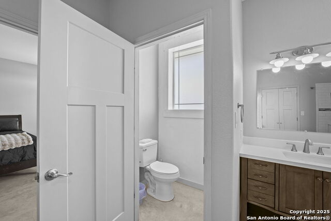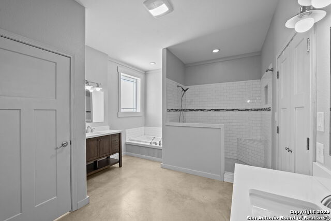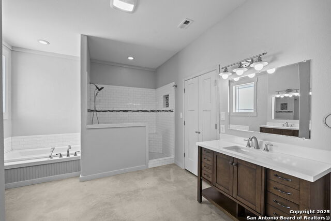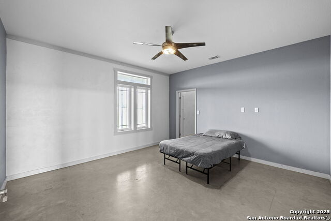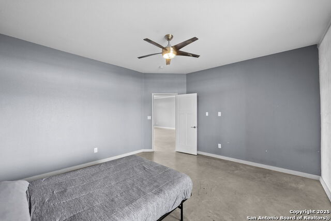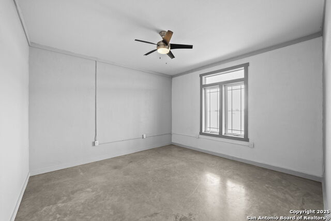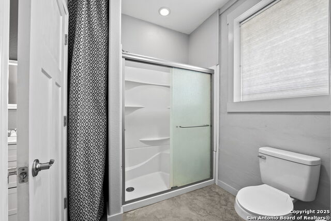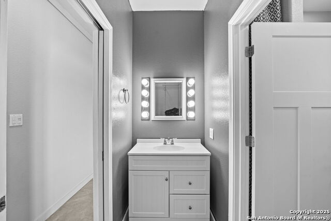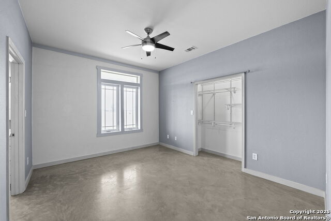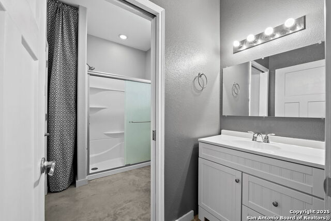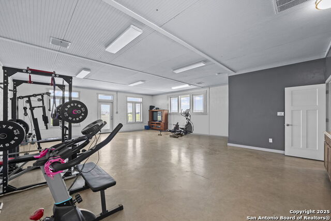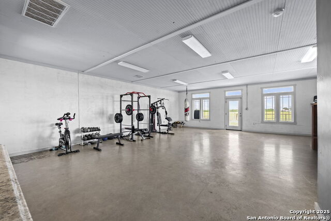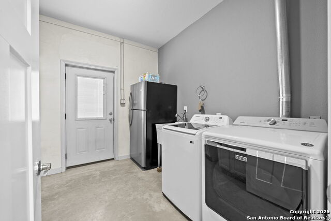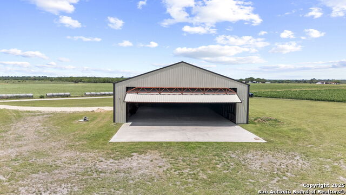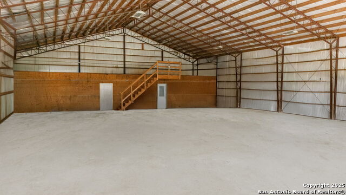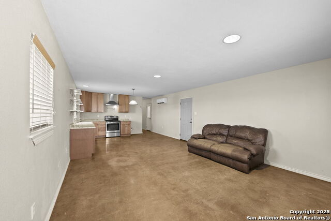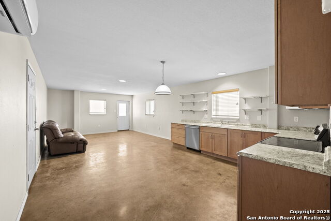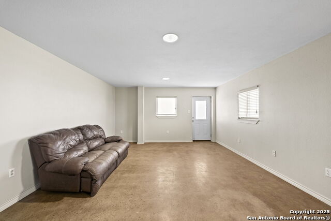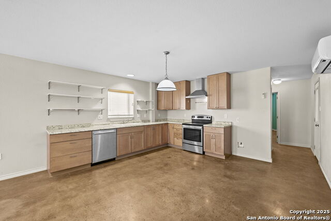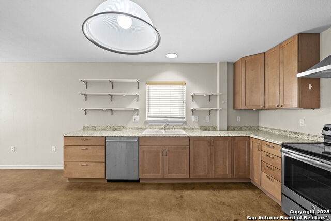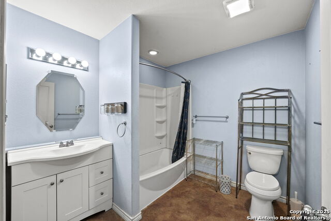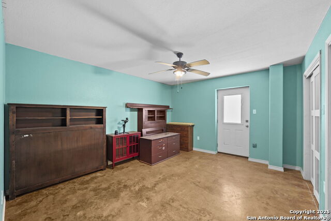764 Zuehl Crossing, La Vernia, TX 78121
Property Photos
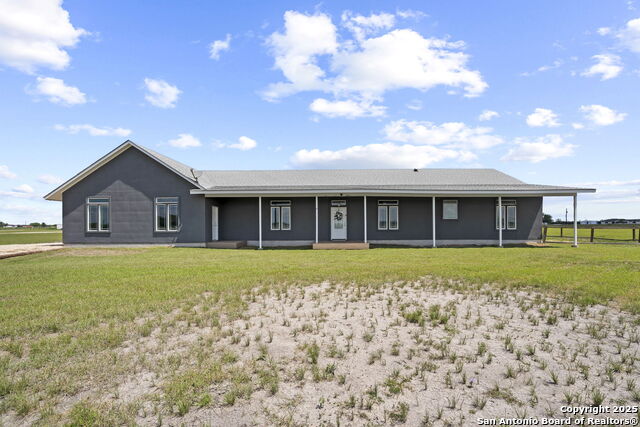
Would you like to sell your home before you purchase this one?
Priced at Only: $949,900
For more Information Call:
Address: 764 Zuehl Crossing, La Vernia, TX 78121
Property Location and Similar Properties
- MLS#: 1867030 ( Single Residential )
- Street Address: 764 Zuehl Crossing
- Viewed: 151
- Price: $949,900
- Price sqft: $265
- Waterfront: No
- Year Built: 2017
- Bldg sqft: 3586
- Bedrooms: 5
- Total Baths: 4
- Full Baths: 3
- 1/2 Baths: 1
- Garage / Parking Spaces: 4
- Days On Market: 102
- Additional Information
- County: WILSON
- City: La Vernia
- Zipcode: 78121
- Subdivision: Texas Heritage
- District: La Vernia Isd.
- Elementary School: La Vernia
- Middle School: La Vernia
- High School: La Vernia
- Provided by: Dwell Real Estate Group
- Contact: Linda Laijas Cook
- (210) 885-0209

- DMCA Notice
-
DescriptionAmazing Airport Dream Home! LVISD and conveniently located just 10 miles from La Vernia and Sequin, The main home has over 3500 sqft, 4 bedrooms, 2.5 baths, a giant kitchen with the most countertop space you've ever seen! Perfect for entertaining, this kitchen features a very large pantry, 2 sinks, breakfast bar, stainless appliances, beautiful views out to the pasture and loads of cabinet storage space. There is an additional flex space with almost 800 sqft of play space or gym or additional living room, complete with its own wet bar. The bedrooms are spacious and have great closet space and natural light! The primary suite features high ceilings, outside access, a massive walk in closet, split vanities and walk in tiled shower. There's loads of outdoor space as well, the sprawling back patio and fenced in back yard overlooks the airplane hanger / 3900 sqft fully insulated metal workshop. This place has it all! The hanger features an 820 sqft 1 bed, 1 bath apartment with full kitchen and washer / dryer hookups and a 47 ft wide hydraulic door. The home was built to last and reach maximum energy efficiency with concrete foam walls, biofoam insulation, energy star dimensional roof and Milgard casement windows with southern energy ratings, you'll find very low utility bills here! Come and take a look for yourself....you're going to love it here!
Payment Calculator
- Principal & Interest -
- Property Tax $
- Home Insurance $
- HOA Fees $
- Monthly -
Features
Building and Construction
- Builder Name: unknown
- Construction: Pre-Owned
- Exterior Features: 4 Sides Masonry, Stucco
- Floor: Stained Concrete, Unstained Concrete
- Foundation: Slab
- Kitchen Length: 15
- Other Structures: Airplane Hangar, RV/Boat Storage, Second Residence, Shed(s), Storage, Workshop
- Roof: Heavy Composition
- Source Sqft: Appsl Dist
Land Information
- Lot Description: County VIew, 5 - 14 Acres, Level
- Lot Improvements: Street Paved
School Information
- Elementary School: La Vernia
- High School: La Vernia
- Middle School: La Vernia
- School District: La Vernia Isd.
Garage and Parking
- Garage Parking: Four or More Car Garage, Detached, Attached, Side Entry, Oversized
Eco-Communities
- Energy Efficiency: Programmable Thermostat, Double Pane Windows, Energy Star Appliances, Low E Windows, Foam Insulation, Ceiling Fans
- Water/Sewer: Water System, Aerobic Septic
Utilities
- Air Conditioning: Three+ Central
- Fireplace: Not Applicable
- Heating Fuel: Electric
- Heating: Central
- Utility Supplier Elec: GVEC
- Window Coverings: Some Remain
Amenities
- Neighborhood Amenities: Airport Property
Finance and Tax Information
- Days On Market: 79
- Home Owners Association Fee: 585
- Home Owners Association Frequency: Annually
- Home Owners Association Mandatory: Mandatory
- Home Owners Association Name: TEXAS HERITAGE PROPERTY OWNERS ASSOCIATION
- Total Tax: 10300
Other Features
- Accessibility: Doors w/Lever Handles, Low Closet Rods, No Carpet, Lowered Light Switches, Level Lot, Level Drive, No Stairs, Full Bath/Bed on 1st Flr, Stall Shower, Wheelchair Accessible
- Contract: Exclusive Right To Sell
- Instdir: FM 775 to Zuehl Crossing, property on Right
- Interior Features: Two Living Area, Liv/Din Combo, Two Eating Areas, Island Kitchen, Breakfast Bar, Walk-In Pantry, Media Room, Utility Room Inside, High Ceilings, Open Floor Plan, Laundry Room, Walk in Closets
- Legal Description: Lot: 1 Blk: 1 Addn: Texas Heritage Sub 6.0090 Ac.
- Occupancy: Owner
- Ph To Show: 210.222.2227
- Possession: Closing/Funding
- Style: One Story, Contemporary, Ranch
- Views: 151
Owner Information
- Owner Lrealreb: No
Nearby Subdivisions
Bridgewater
Camino Verde
Chisum Trail
Cibolo Ridge
Copper Creek Estates
Country Gardens
Country Hills
Deer Ridge Estates
Elm Creek
Estates Of Quail Run
F Herrera Sur
Great Oaks
Heritage Woods
Hickory Hills Sub
Homestead
Hondo Ridge
Hondo Ridge Subdivision
J Delgado Sur
Jacob Acres Unit Ii
Lake Valley Estates
Las Palmas
Las Palomas
Las Palomas Country Club Est
Las Palomas Country Club Estat
Legacy Ranch
Lost Trails
Millers Crossing
N/a
None
Oak Hill Estates
Oak Hollow Estates
Out/wilson Co
Riata Estates
Rosewood
Rural
Sendera Crossing
Sendra Crossing
Stallion Ridge Estates
T Zalagar Sur
Texas Heritage
The Estates At Triple R Ranch
The Meadows
The Settlement
The Timbers
Triple R Ranch
Twin Oaks
U Sanders Sur
Vintage Oaks Ranch
Wells J A
Westfield Ranch
Westfield Ranch - Wilson Count
Westover
Wm Mc Nuner Sur
Woodbridge Farms
Woodcreek

- Antonio Ramirez
- Premier Realty Group
- Mobile: 210.557.7546
- Mobile: 210.557.7546
- tonyramirezrealtorsa@gmail.com



