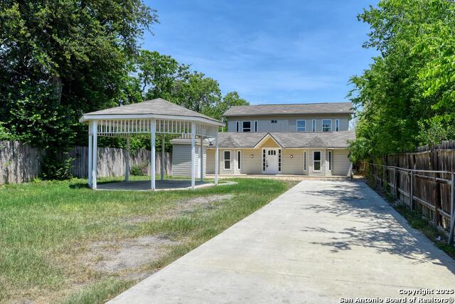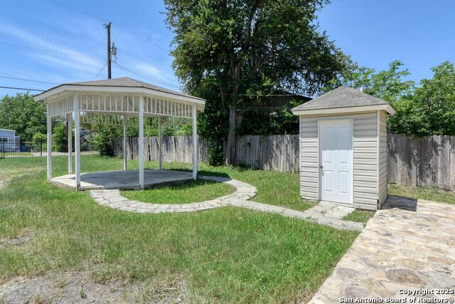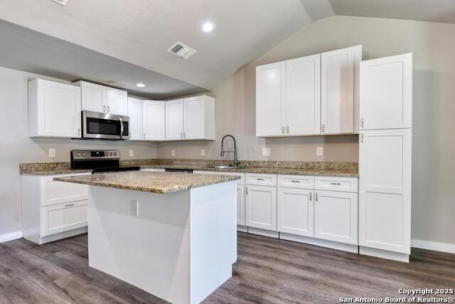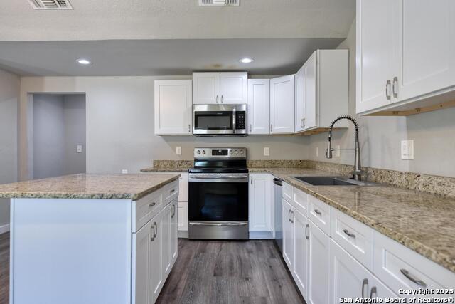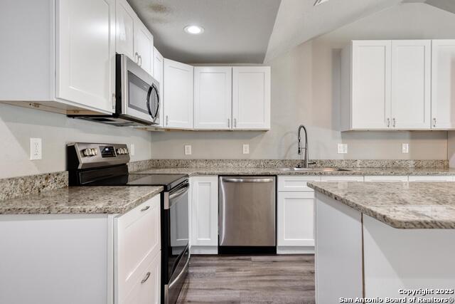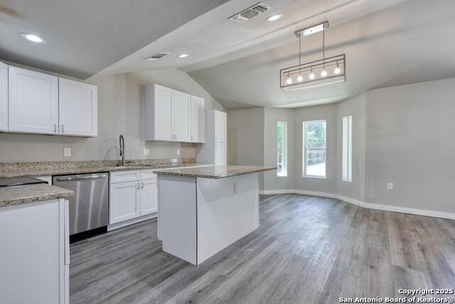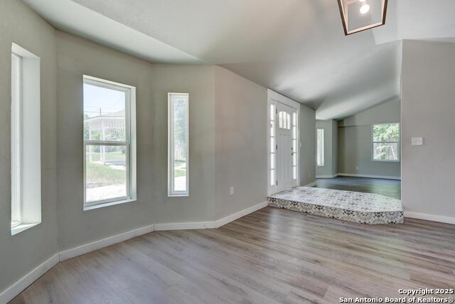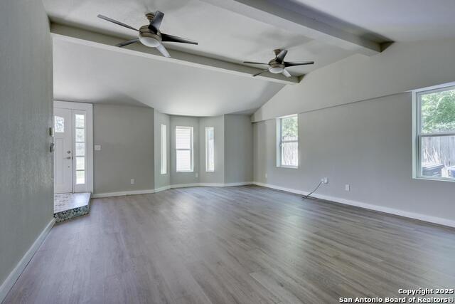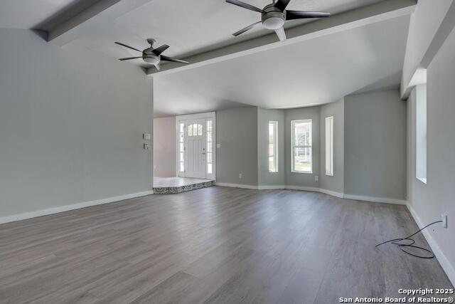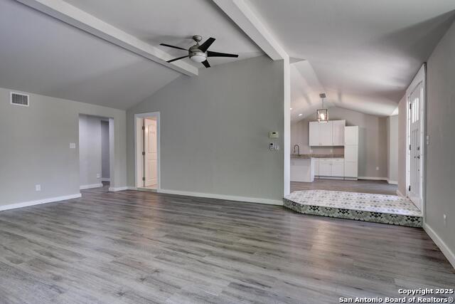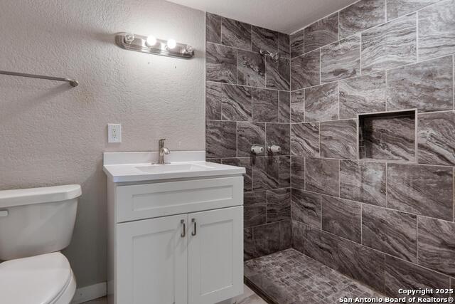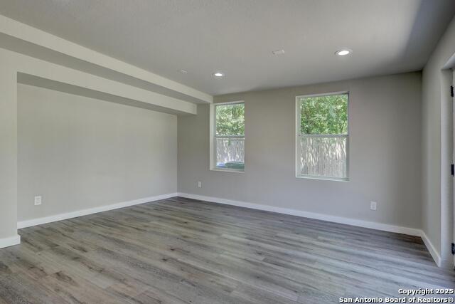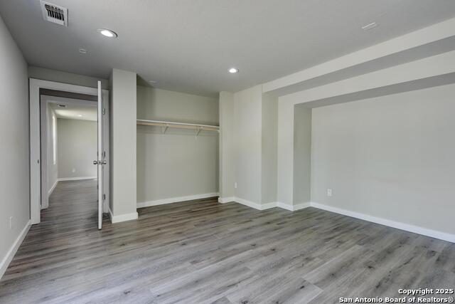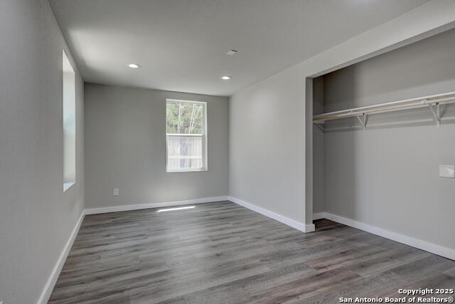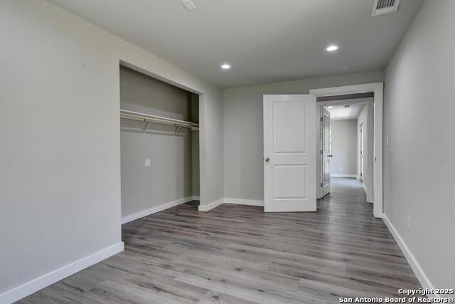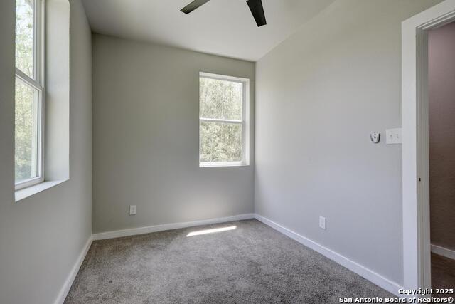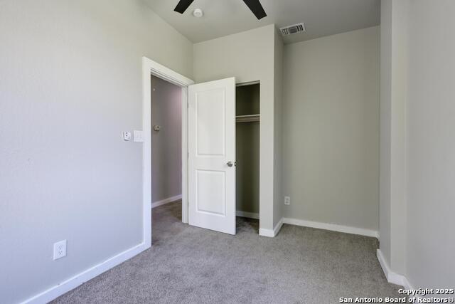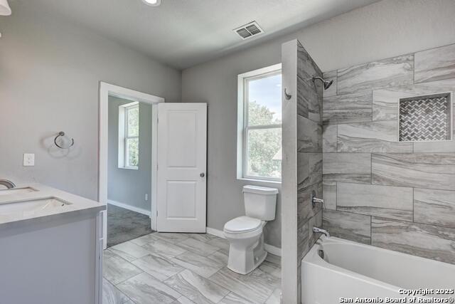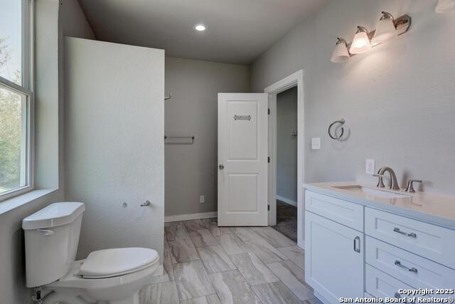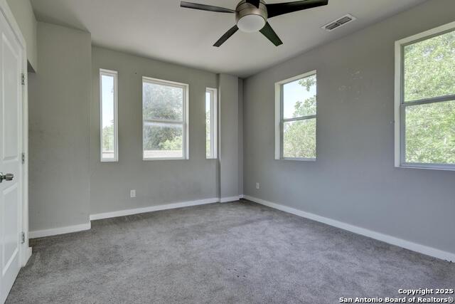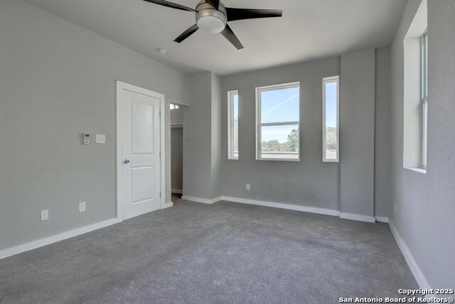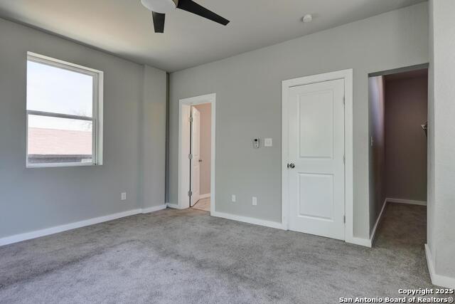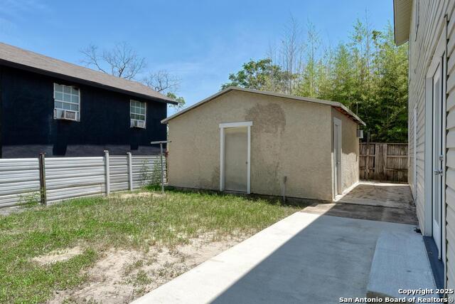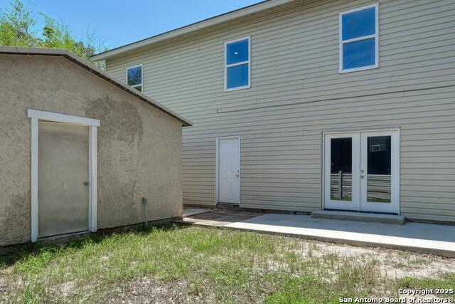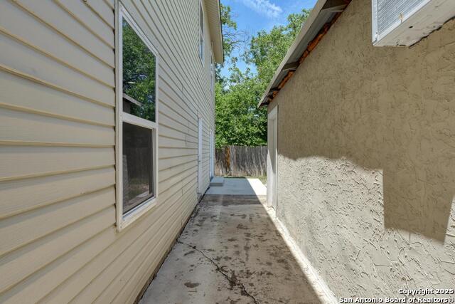131 Sidney , San Antonio, TX 78203
Property Photos
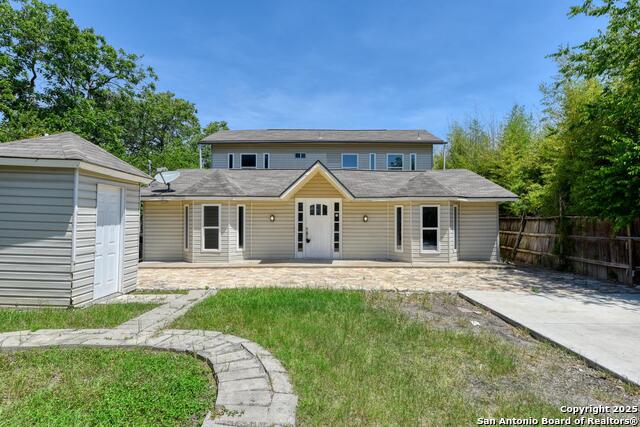
Would you like to sell your home before you purchase this one?
Priced at Only: $209,900
For more Information Call:
Address: 131 Sidney , San Antonio, TX 78203
Property Location and Similar Properties
- MLS#: 1867025 ( Single Residential )
- Street Address: 131 Sidney
- Viewed: 69
- Price: $209,900
- Price sqft: $91
- Waterfront: No
- Year Built: 2001
- Bldg sqft: 2304
- Bedrooms: 4
- Total Baths: 3
- Full Baths: 2
- 1/2 Baths: 1
- Garage / Parking Spaces: 1
- Days On Market: 130
- Additional Information
- County: BEXAR
- City: San Antonio
- Zipcode: 78203
- Subdivision: Denver Heights
- District: San Antonio I.S.D.
- Elementary School: Smith
- Middle School: Davis
- High School: Sam Houston
- Provided by: RE/MAX Preferred, REALTORS
- Contact: Thomas Fentress
- (210) 861-9119

- DMCA Notice
-
DescriptionAmazing price just got better! Agents, your buyer will be pleasantly surprised at all the stylish updates throughout the entire home. Flooring, cabinets, electrical system, light fixtures, fans and plumbing fixtures are all thoughtfully modernized! Bedroom three (down) even has garden doors to back yard. Half bath is in the building out front. What we are calling workshop is the large, detached building out back ready for finish out to a huge shop or something more creative. (Kitchen & breakfast dimensions are combined.) No wraps please.
Payment Calculator
- Principal & Interest -
- Property Tax $
- Home Insurance $
- HOA Fees $
- Monthly -
Features
Building and Construction
- Apprx Age: 24
- Builder Name: UKNWN
- Construction: Pre-Owned
- Exterior Features: Stucco, Vinyl
- Floor: Carpeting, Ceramic Tile, Vinyl
- Foundation: Slab
- Kitchen Length: 20
- Roof: Composition
- Source Sqft: Appsl Dist
School Information
- Elementary School: Smith
- High School: Sam Houston
- Middle School: Davis
- School District: San Antonio I.S.D.
Garage and Parking
- Garage Parking: None/Not Applicable
Eco-Communities
- Energy Efficiency: Double Pane Windows, Ceiling Fans
- Water/Sewer: Water System, Sewer System
Utilities
- Air Conditioning: One Central
- Fireplace: Not Applicable
- Heating Fuel: Electric
- Heating: Central
- Recent Rehab: Yes
- Window Coverings: All Remain
Amenities
- Neighborhood Amenities: None
Finance and Tax Information
- Days On Market: 205
- Home Owners Association Mandatory: None
- Total Tax: 7882
Other Features
- Contract: Exclusive Right To Sell
- Instdir: Martin Luther King Dr to Clark Ave to Sidney St
- Interior Features: One Living Area, Eat-In Kitchen, Island Kitchen, Breakfast Bar, Shop, Utility Room Inside, Secondary Bedroom Down, Laundry Main Level
- Legal Desc Lot: 20
- Legal Description: NCB 1547 BLK 2 LOT 20
- Occupancy: Vacant
- Ph To Show: 210-222-2227
- Possession: Closing/Funding
- Style: Two Story
- Views: 69
Owner Information
- Owner Lrealreb: No
Nearby Subdivisions
Alamo Dome East
Arena District
Commerce
Commerce To Mlk Denver Hts Sou
Denver Heights
Denver Heights East Of New Bra
Denver Heights West Of New Bra
Dignowity
E Houston So To Hedges Sa
E Houston So To Hedgessa
Historic Gardens
I35 So. To E. Houston (sa)
Jefferson Heights
Ncb 2923
Nhbd
S Of Commerce To Mlk Sa
Saint Phillips
Springview

- Antonio Ramirez
- Premier Realty Group
- Mobile: 210.557.7546
- Mobile: 210.557.7546
- tonyramirezrealtorsa@gmail.com



