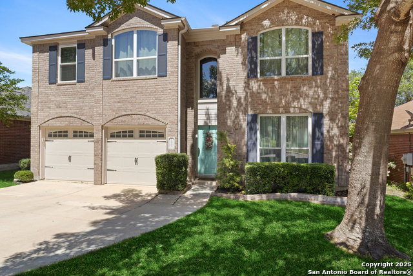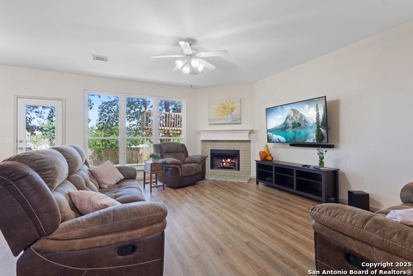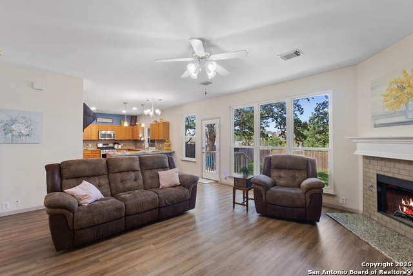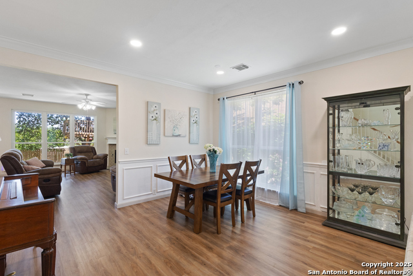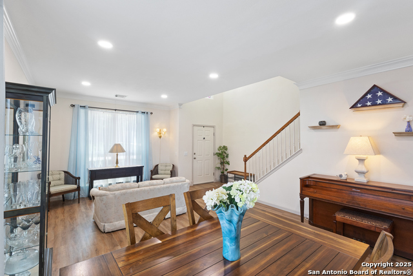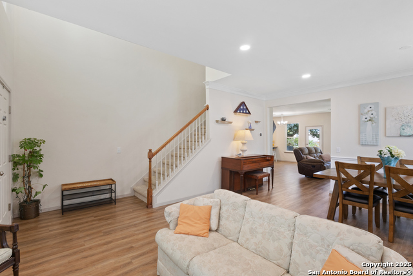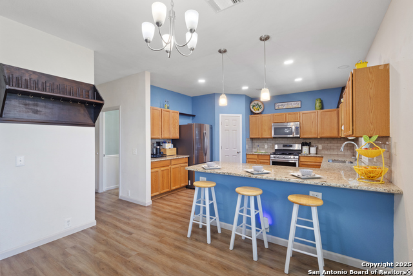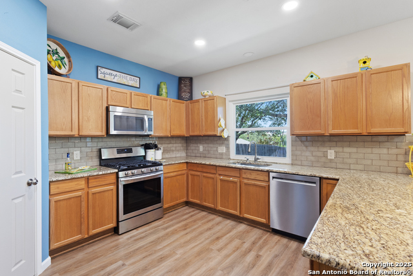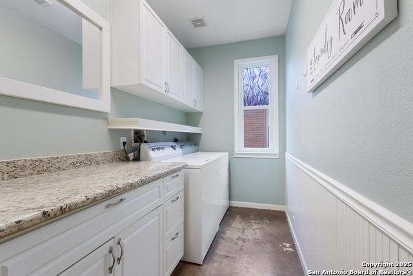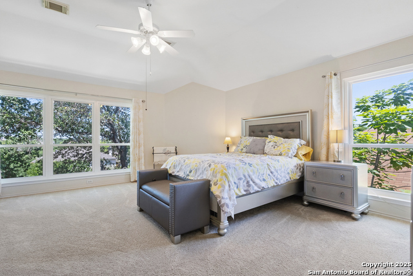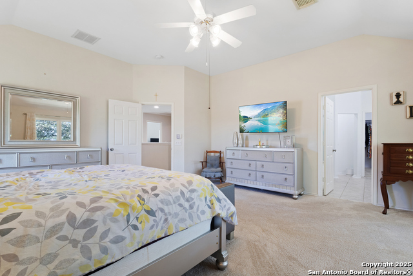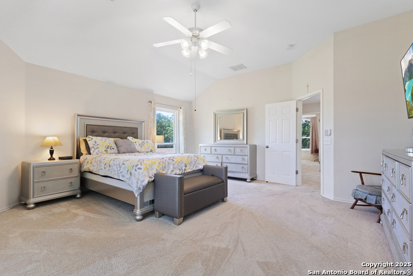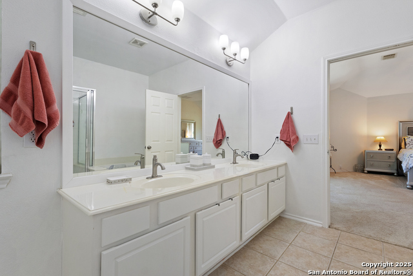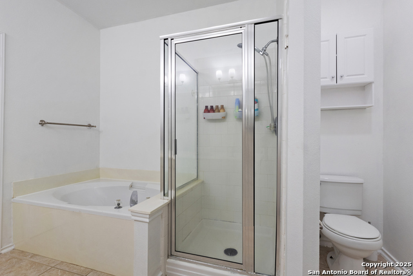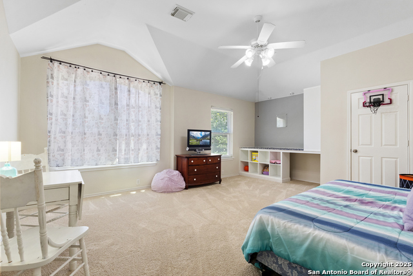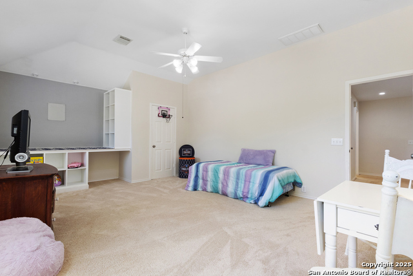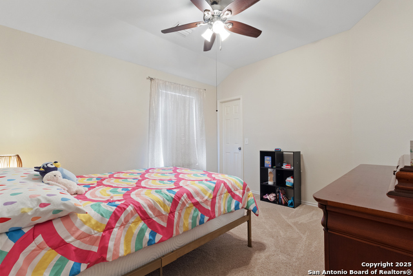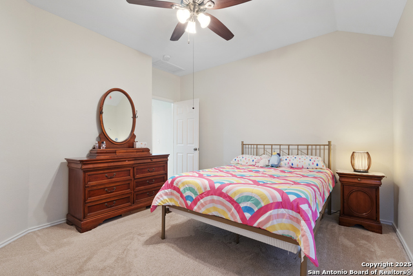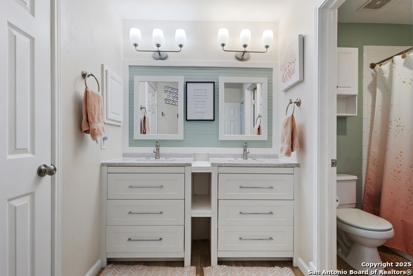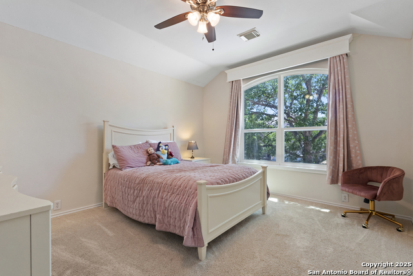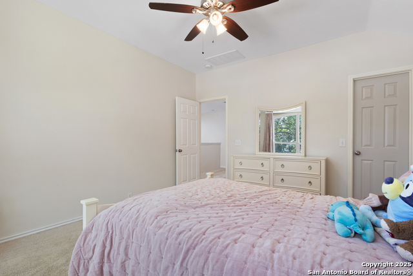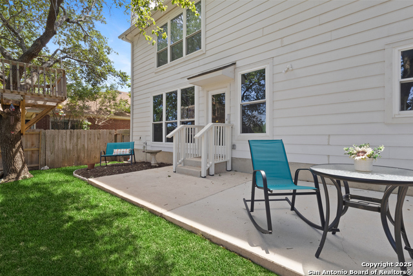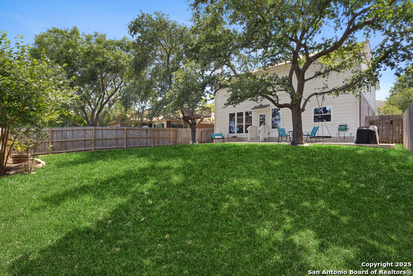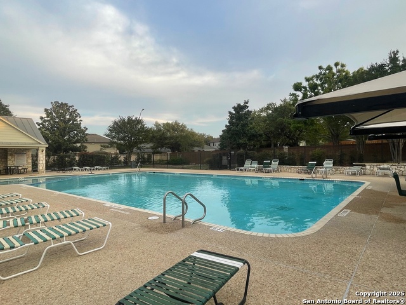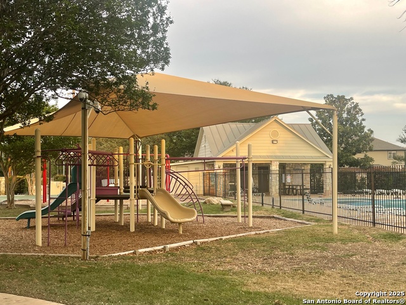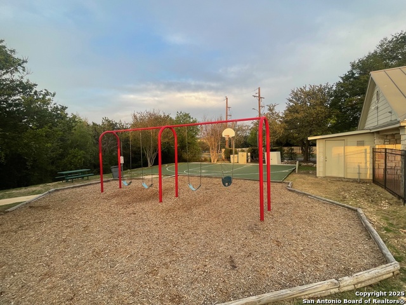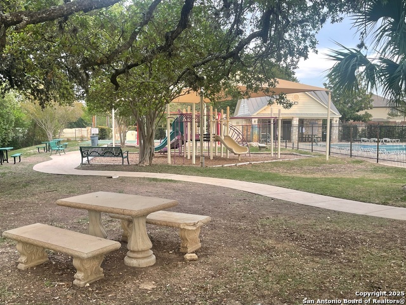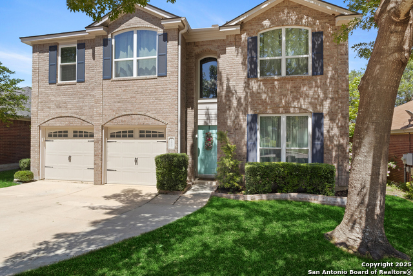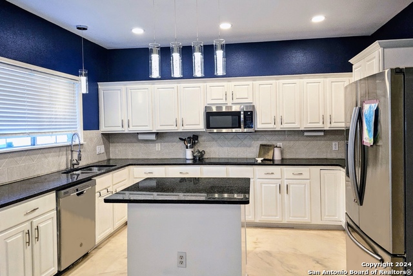21503 Rio Comal, San Antonio, TX 78259
Property Photos
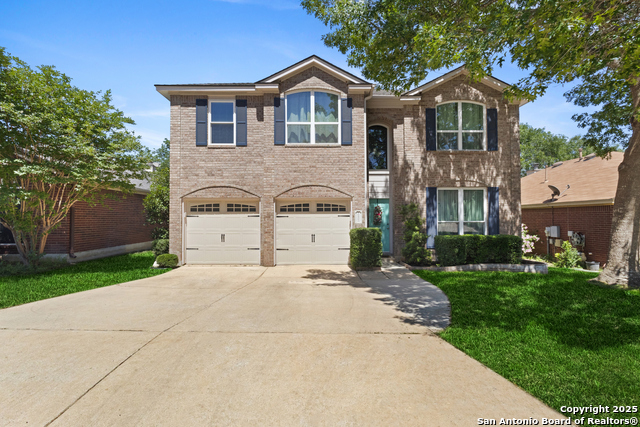
Would you like to sell your home before you purchase this one?
Priced at Only: $399,000
For more Information Call:
Address: 21503 Rio Comal, San Antonio, TX 78259
Property Location and Similar Properties
- MLS#: 1866836 ( Single Residential )
- Street Address: 21503 Rio Comal
- Viewed: 2
- Price: $399,000
- Price sqft: $147
- Waterfront: No
- Year Built: 2000
- Bldg sqft: 2706
- Bedrooms: 4
- Total Baths: 3
- Full Baths: 2
- 1/2 Baths: 1
- Garage / Parking Spaces: 2
- Days On Market: 4
- Additional Information
- County: BEXAR
- City: San Antonio
- Zipcode: 78259
- Subdivision: Encino Rio
- District: North East I.S.D
- Elementary School: Encino Park
- Middle School: Tejeda
- High School: Johnson
- Provided by: Keller Williams Heritage
- Contact: Gail Lamb
- (210) 872-0644

- DMCA Notice
-
DescriptionDiscover this most spacious and updated 4 bedrooms, 2.5 bath two story home located in the sought after gated community of Encino Rio in North Central San Antonio. The perfect blend of living space, the flexible floor plan provides two living areas downstairs, perfect for an at home office space or roomy secondary living. A welcoming kitchen with stainless appliances and granite countertops makes for a chef's delight! Two eating areas are also available for casual or elegant get togethers. The open floorplan is the perfect setting for large gatherings of family and friends. The family room is equipped with a gas fireplace providing warmth throughout the home on those cooler evenings. The home carries a bright ambiance with fresh paint and newer double pane windows. Upstairs, an impressive17x18 master retreat offers plenty of room for a sitting area or workout equipment. The master bath has a glass shower and soaker tub for relaxing, and don't miss the huge walk in closet as well. Three additional and spacious bedrooms, all with walk in closets, provides more than enough clothing space and storage, yes more than enough! The 13x19 bedroom could be used as 4th bedroom or super fun game room for kids and adults. Built in shelving for games, books, and toys makes for easier storage. Upgraded guest baths and powder room chosen in modern taste. Enjoyable outdoors with patio for BBQ's; new fence, mature trees, loads of room to run and roam, plenty of space for gardening or kids' playscape. Active Community HOA, pool, playground, and sports courts. Walk to award winning Encino Park elementary and Tejeda Middle Schools. Johnson High School is just a few quick minutes' drive. The location of the neighborhood can't be beat; residence have two access gates located on two different sides of the neighborhood. Conveniently located near shopping, medical and dining. Additional updates include :2019 Roof, HVAC serviced, interior and exterior paint, branches trimmed back. 2020 Drift Tan Oak luxury vinyl plank flooring installed. Schedule your private showing today in this desirable neighborhood.
Payment Calculator
- Principal & Interest -
- Property Tax $
- Home Insurance $
- HOA Fees $
- Monthly -
Features
Building and Construction
- Apprx Age: 25
- Builder Name: unk
- Construction: Pre-Owned
- Exterior Features: Brick, 3 Sides Masonry
- Floor: Carpeting, Vinyl, Laminate
- Foundation: Slab
- Kitchen Length: 12
- Roof: Composition
- Source Sqft: Appsl Dist
Land Information
- Lot Improvements: Street Paved, Curbs, Sidewalks
School Information
- Elementary School: Encino Park
- High School: Johnson
- Middle School: Tejeda
- School District: North East I.S.D
Garage and Parking
- Garage Parking: Two Car Garage
Eco-Communities
- Water/Sewer: City
Utilities
- Air Conditioning: Two Central
- Fireplace: One
- Heating Fuel: Electric
- Heating: Central
- Utility Supplier Elec: CPS
- Utility Supplier Gas: CPS
- Utility Supplier Sewer: SAWS
- Utility Supplier Water: SAWS
- Window Coverings: Some Remain
Amenities
- Neighborhood Amenities: Controlled Access, Pool, Park/Playground, Sports Court, BBQ/Grill, Basketball Court
Finance and Tax Information
- Home Owners Association Fee: 208
- Home Owners Association Frequency: Quarterly
- Home Owners Association Mandatory: Mandatory
- Home Owners Association Name: ENCINO RIO
- Total Tax: 8502
Rental Information
- Currently Being Leased: No
Other Features
- Block: 10
- Contract: Exclusive Right To Sell
- Instdir: Caliza / Evans - Gated
- Interior Features: Two Living Area, Liv/Din Combo, Eat-In Kitchen, Breakfast Bar, Walk-In Pantry, All Bedrooms Upstairs, High Ceilings, Open Floor Plan, Cable TV Available, High Speed Internet, Laundry Main Level, Laundry Room, Walk in Closets
- Legal Desc Lot: 33
- Legal Description: Ncb 18215 Blk 10 Lot 33 Encino Rio Subd Ut-2
- Occupancy: Owner
- Ph To Show: 210-222-2227
- Possession: Closing/Funding
- Style: Two Story
Owner Information
- Owner Lrealreb: No
Similar Properties
Nearby Subdivisions
Bulverde Creek
Bulverde Gardens
Cliffs At Cibolo
Emerald Forest
Emerald Forest Garde
Encino Bluff
Encino Forest
Encino Mesa
Encino Park
Encino Park Bl 17608 Un 14
Encino Ranch
Encino Ridge
Encino Rio
Evans Ranch
Fox Grove
Harper Oaks
La Fontana Villas
Northwood Hills
Pinon Creek
Pinon Creek Sub
Redland Heights
Redland Ridge
Redland Woods
Roseheart
Sienna
Sorrento
Summit At Bulverde Creek
Terraces At Encino P
Valencia Hills Enclave
Village At Encino Park
Woodsview At Bulverde Creek
Woodview At Bulverde Cre

- Antonio Ramirez
- Premier Realty Group
- Mobile: 210.557.7546
- Mobile: 210.557.7546
- tonyramirezrealtorsa@gmail.com



