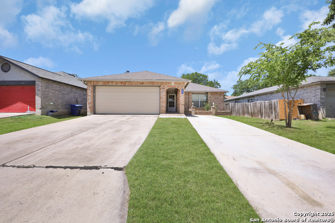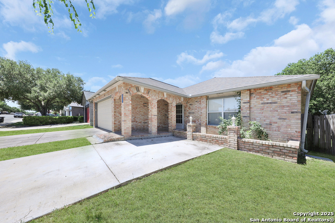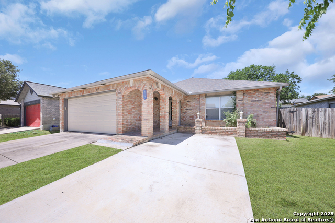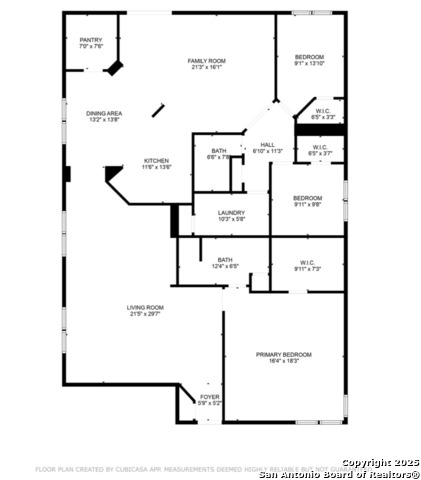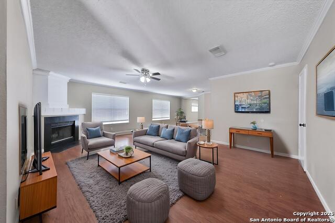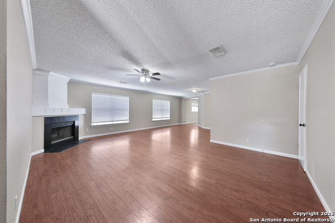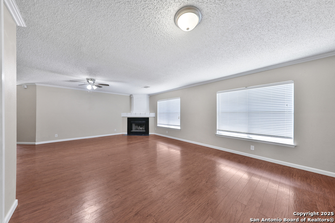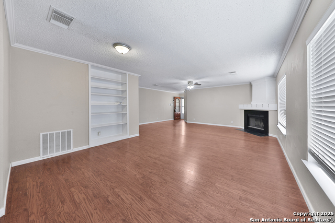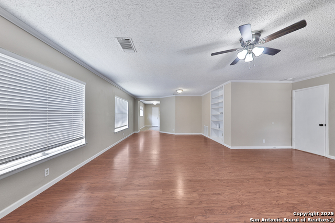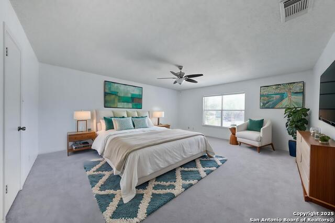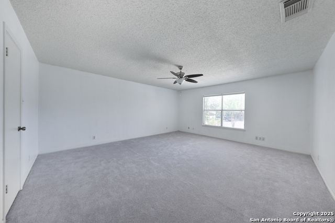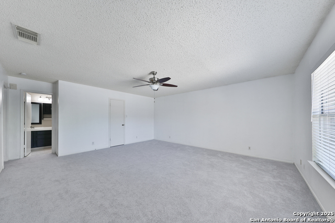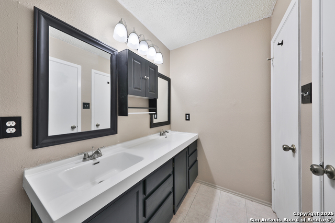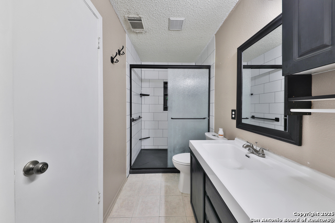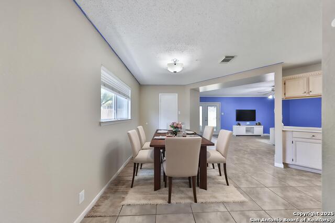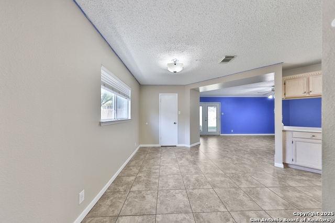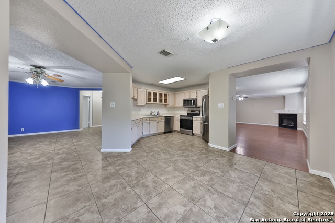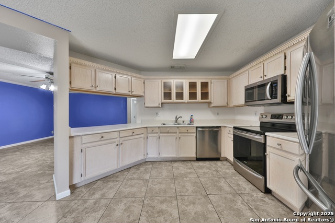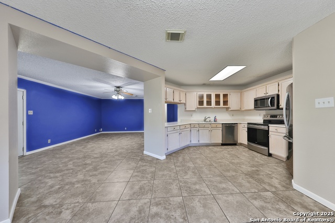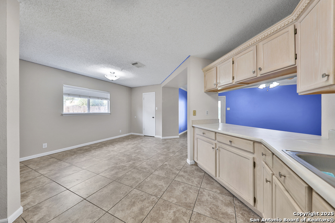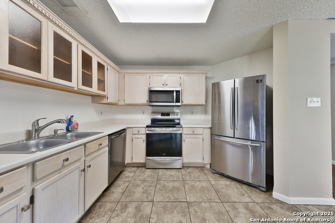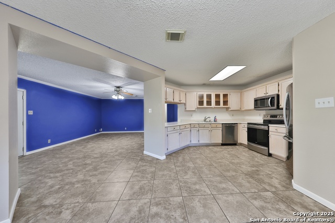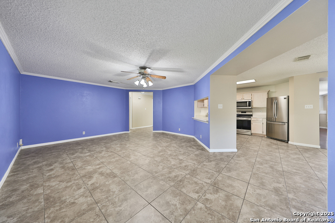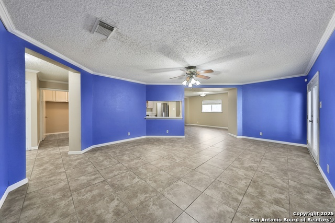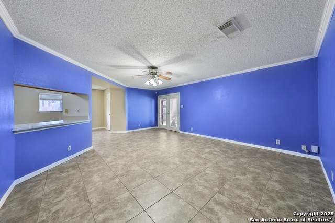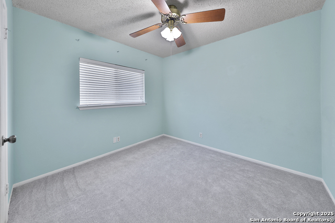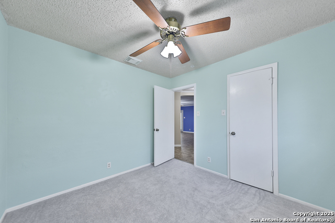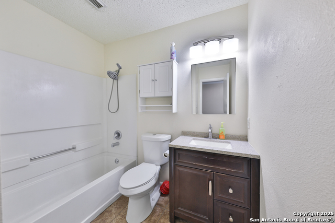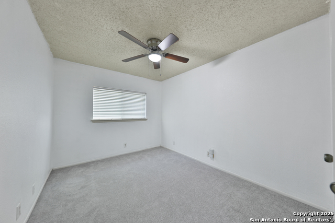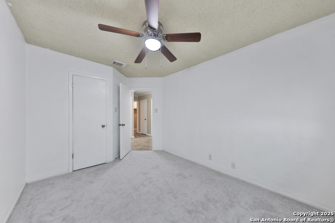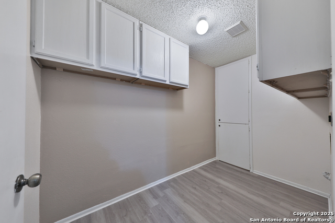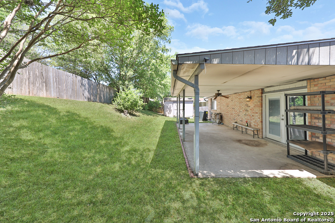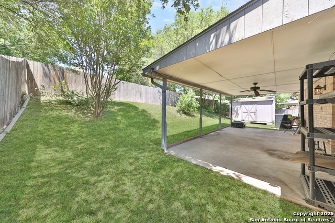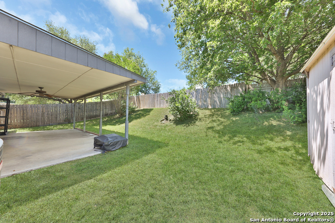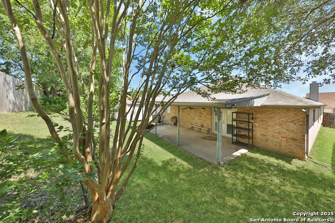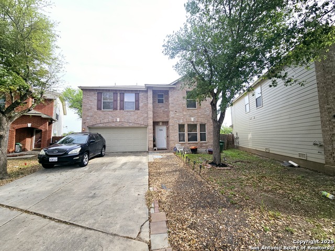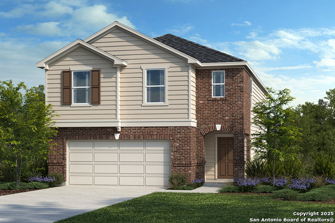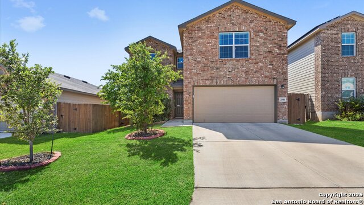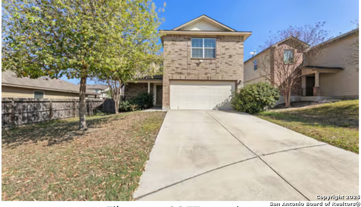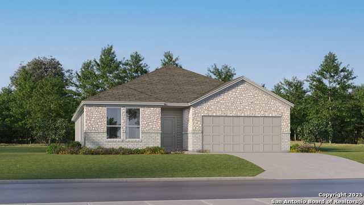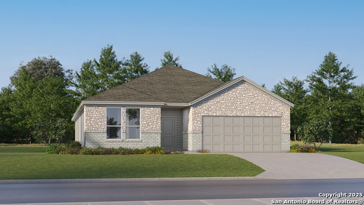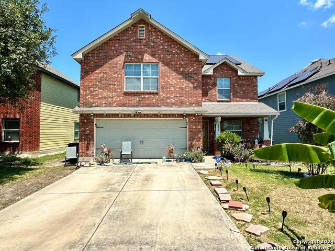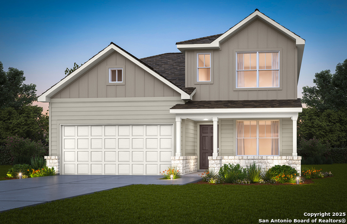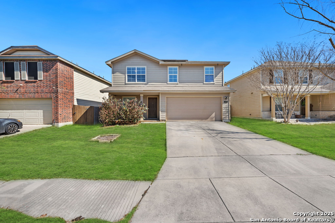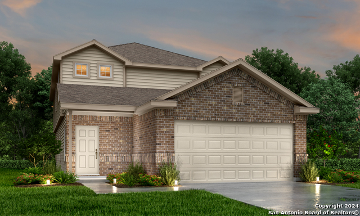807 Ellison Dr S, San Antonio, TX 78245
Property Photos
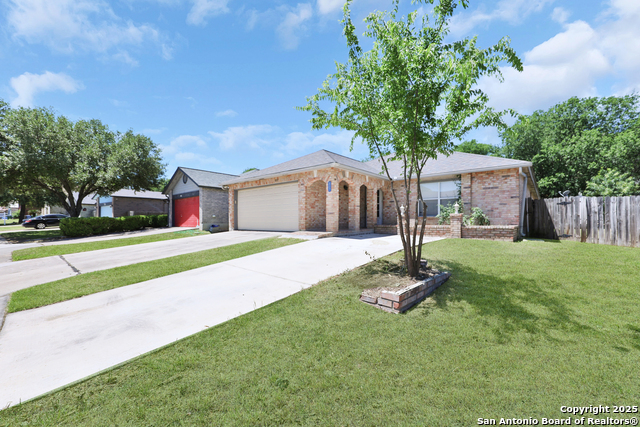
Would you like to sell your home before you purchase this one?
Priced at Only: $277,500
For more Information Call:
Address: 807 Ellison Dr S, San Antonio, TX 78245
Property Location and Similar Properties
- MLS#: 1866790 ( Single Residential )
- Street Address: 807 Ellison Dr S
- Viewed: 2
- Price: $277,500
- Price sqft: $128
- Waterfront: No
- Year Built: 1994
- Bldg sqft: 2176
- Bedrooms: 3
- Total Baths: 2
- Full Baths: 2
- Garage / Parking Spaces: 2
- Days On Market: 3
- Additional Information
- County: BEXAR
- City: San Antonio
- Zipcode: 78245
- Subdivision: Heritage
- District: Northside
- Elementary School: Cody Ed
- Middle School: Pease E. M.
- High School: Stevens
- Provided by: Keller Williams City-View
- Contact: Jennifer Evans
- (210) 322-1558

- DMCA Notice
-
Description**** OPEN HOUSE Saturday and Sunday, May 17th and 18th 12 pm 4pm**** Charming 2,176 sq ft single story home in sought after Heritage Park! This inviting home offers two spacious living areas, two eating areas, three bedrooms, and two full baths. The oversized primary suite is thoughtfully split from the secondary bedrooms for added privacy. The living and dining rooms are open to each other, offering a versatile layout for both casual living and entertaining. The kitchen opens to the breakfast area and family room, making it easy to stay connected while cooking, dining, or relaxing. A spacious walk in pantry provides ample storage. Step outside to enjoy the fantastic covered patio and private backyard ideal for relaxing evenings. The home sits on a large lot with two driveways, offering plenty of space for additional parking, a trailer, or even a RV. A backyard shed provides convenient outdoor storage or workspace. Conveniently located near Lackland AFB, Sea World, Downtown, major highways, and shopping and best of all, there's no HOA. Don't miss your chance to make this one yours schedule your showing today!
Payment Calculator
- Principal & Interest -
- Property Tax $
- Home Insurance $
- HOA Fees $
- Monthly -
Features
Building and Construction
- Apprx Age: 31
- Builder Name: UNK
- Construction: Pre-Owned
- Exterior Features: Brick, 4 Sides Masonry
- Floor: Carpeting, Ceramic Tile
- Foundation: Slab
- Kitchen Length: 12
- Roof: Composition
- Source Sqft: Appsl Dist
Land Information
- Lot Improvements: Street Paved, Curbs, Street Gutters, Sidewalks, Streetlights
School Information
- Elementary School: Cody Ed
- High School: Stevens
- Middle School: Pease E. M.
- School District: Northside
Garage and Parking
- Garage Parking: Two Car Garage, Attached
Eco-Communities
- Energy Efficiency: Storm Doors, Ceiling Fans
- Water/Sewer: City
Utilities
- Air Conditioning: One Central
- Fireplace: One, Living Room, Wood Burning
- Heating Fuel: Electric
- Heating: Central, 1 Unit
- Utility Supplier Elec: CPS
- Utility Supplier Gas: CPS
- Utility Supplier Sewer: SAWS
- Utility Supplier Water: SAWS
- Window Coverings: All Remain
Amenities
- Neighborhood Amenities: Pool, Park/Playground, Jogging Trails, Sports Court
Finance and Tax Information
- Home Owners Association Mandatory: None
- Total Tax: 6040.8
Other Features
- Block: 39
- Contract: Exclusive Right To Sell
- Instdir: Off of 1604 head E on Potranco, turn right on S Ellison Dr.
- Interior Features: Two Living Area, Separate Dining Room, Eat-In Kitchen, Two Eating Areas, Walk-In Pantry, Utility Room Inside, 1st Floor Lvl/No Steps, Open Floor Plan, Cable TV Available, High Speed Internet, All Bedrooms Downstairs, Laundry Main Level, Walk in Closets
- Legal Desc Lot: 17
- Legal Description: NCB 15910 BLK 39 LOT 17 (LACKLAND CITY UT-188) "HERITAGE NW"
- Occupancy: Vacant
- Ph To Show: 210-222-2227
- Possession: Closing/Funding
- Style: One Story, Traditional
Owner Information
- Owner Lrealreb: No
Similar Properties
Nearby Subdivisions
45's
Adams Hill
Amber Creek
Amber Creek / Melissa Ranch
Amhurst
Arcadia Ridge
Arcadia Ridge Phase 1
Arcadia Ridge Phase 1 - Bexar
Ashton Park
Big Country
Blue Skies
Blue Skies Ut-1
Briarwood Oaks
Briggs Ranch
Brookmill
Champions Landing
Champions Lndg Un 2
Champions Manor
Champions Park
Chestnut Springs
Coolcrest
Crossing At Westlakes
Dove Canyon
Dove Creek
El Sendero
El Sendero At Westla
Emerald Place
Enclave At Lakeside
Grosenbacher Ranch
Harlach Farms
Heritage
Heritage Farm
Heritage Farm S I
Heritage Farms
Heritage Northwest
Heritage Park
Heritage Park Nssw Ii
Hidden Bluffs
Hidden Bluffs @ Texas Research
Hidden Bluffs At Trp
Hidden Canyon
Hidden Canyon At Tpr
Hidden Canyons
Hiddenbrooke
Highpoint 45'
Hillcrest
Hillcrest Sub Ut-2a
Horizon Ridge
Hummingbird Estates
Hunt Crossing
Hunters Ranch
Kriewald Place
Lackland City
Ladera
Ladera Enclave
Ladera High Point
Ladera North Ridge
Lake View
Lakeside
Lakeview
Lakeview Unit 1
Landera
Landon Ridge
Laurel Mountain Ranch
Laurel Vista
Laurel Vistas
Marbach Place
Marbach Village Ut-5
Melissa Ranch
Meridian
Meridian Blue Skies
Mesa Creek
Mission Del Lago
Mountain Laurel Ranch
N/a
Overlook At Medio Creek
Overlook At Medio Creek Ut-1
Park Place
Park Place Phase Ii U-1
Potranco
Potranco Run
Remington Ranch
Remuda Ranch
Robbins Point
Robbins Pointe
Sagebrooke
Santa Fe Trail
Seale Subd
Sienna Park
Spring Creek
Stillwater Ranch
Stone Creek
Stonecreek Unit1
Stonehill
Stoney Creek
Sundance
Sundance Ridge
Sundance Square
Sunset
Texas Research Park
The Canyons At Amhurst
The Enclave At Lakeside
Tierra Buena
Trails Of Santa Fe
Tres Laurels
Trophy Ridge
Waters Edge - Bexar County
West Pointe Gardens
Westbury Place
Westlakes
Weston Oaks
Westward Pointe 2
Wolf Creek

- Antonio Ramirez
- Premier Realty Group
- Mobile: 210.557.7546
- Mobile: 210.557.7546
- tonyramirezrealtorsa@gmail.com



