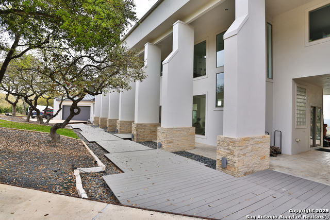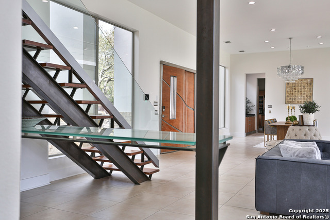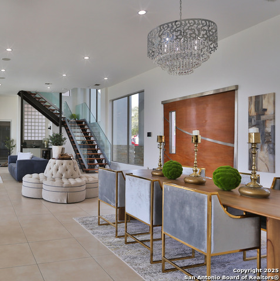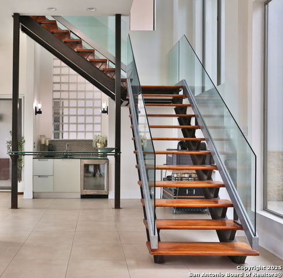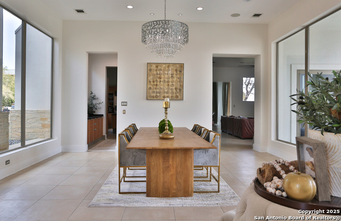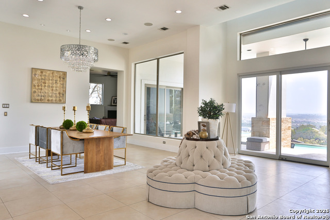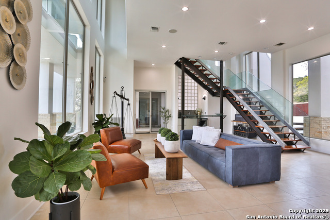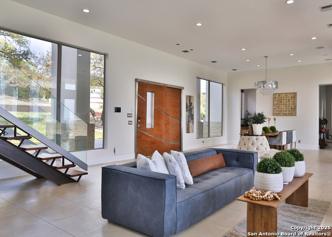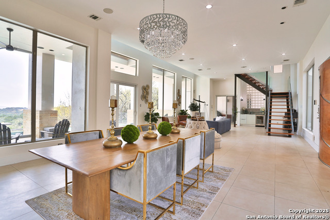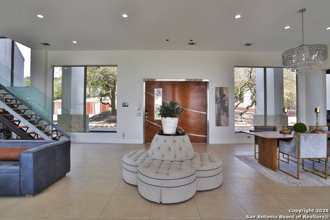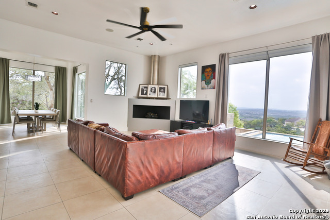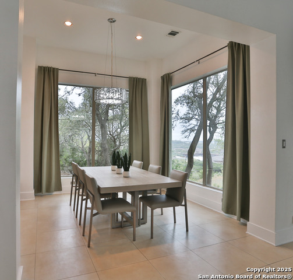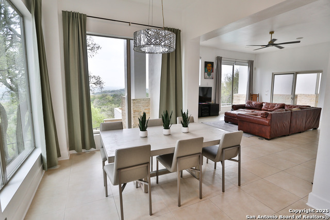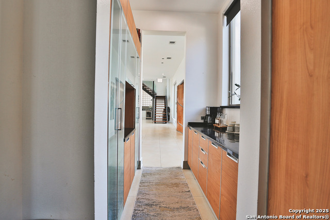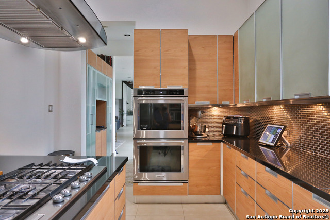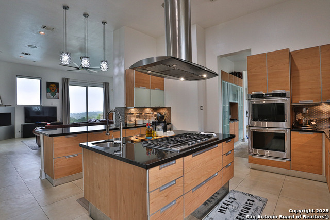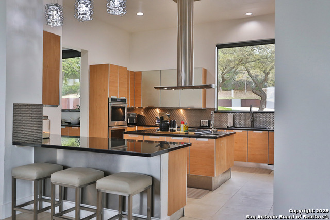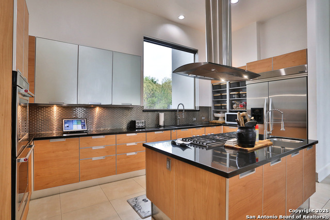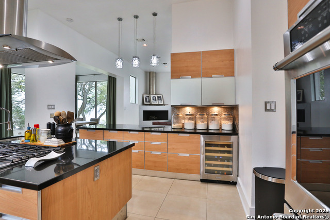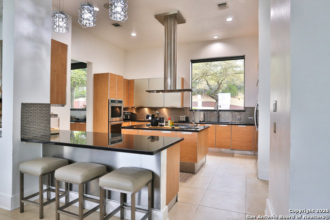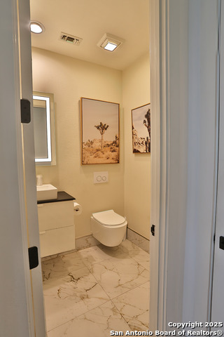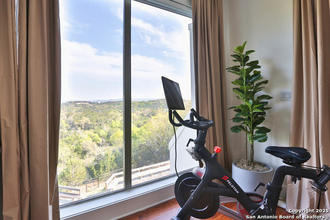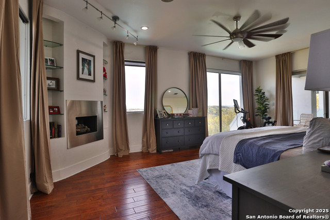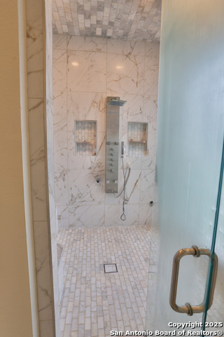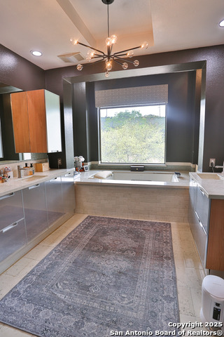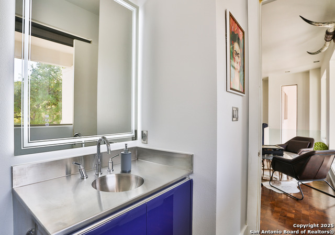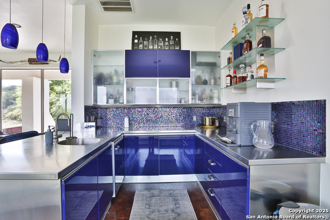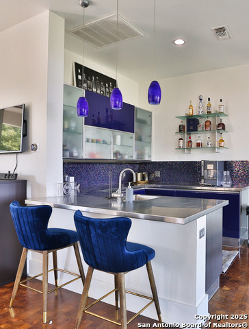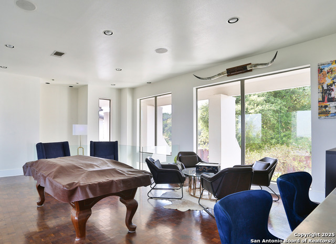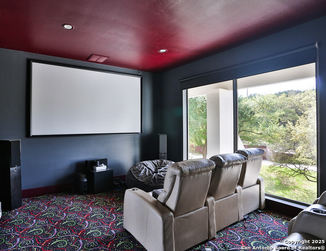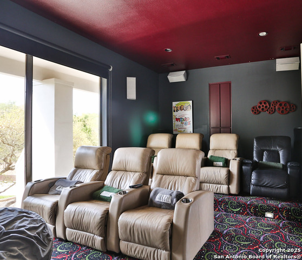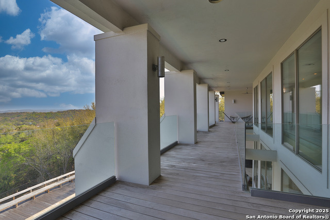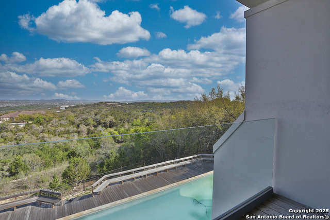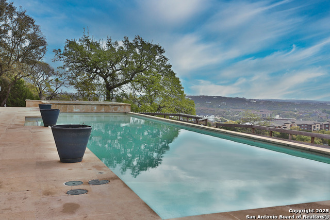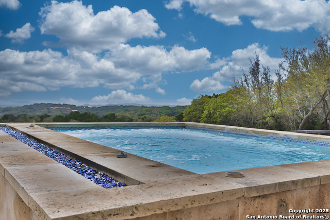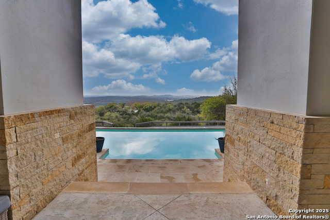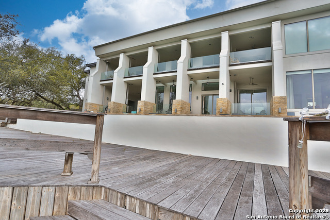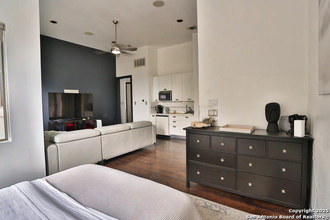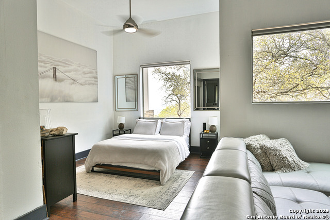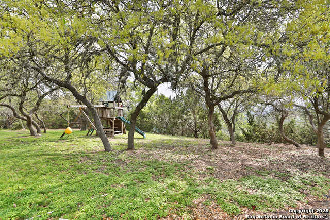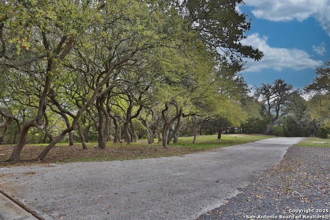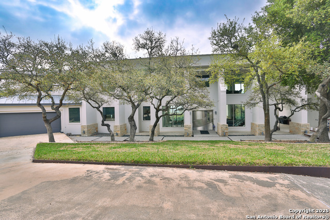27255 Ranchland Vw, Boerne, TX 78006
Property Photos
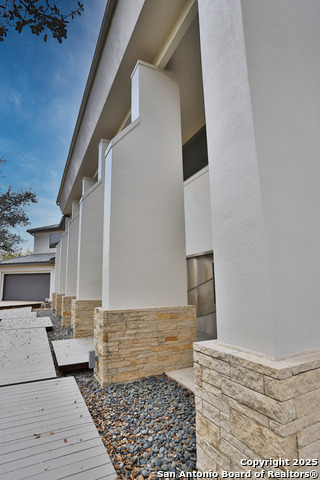
Would you like to sell your home before you purchase this one?
Priced at Only: $2,200,000
For more Information Call:
Address: 27255 Ranchland Vw, Boerne, TX 78006
Property Location and Similar Properties
- MLS#: 1866777 ( Single Residential )
- Street Address: 27255 Ranchland Vw
- Viewed: 7
- Price: $2,200,000
- Price sqft: $297
- Waterfront: No
- Year Built: 2002
- Bldg sqft: 7412
- Bedrooms: 5
- Total Baths: 6
- Full Baths: 4
- 1/2 Baths: 2
- Garage / Parking Spaces: 4
- Days On Market: 11
- Additional Information
- County: KENDALL
- City: Boerne
- Zipcode: 78006
- Subdivision: Highlands Ranch
- District: Boerne
- Elementary School: Kendall
- Middle School: Boerne S
- High School: Champion
- Provided by: Real Broker, LLC
- Contact: Natasha Guillory
- (855) 450-0442

- DMCA Notice
-
DescriptionIncredible value in Boerne with the lowest price per square foot for a home of this size! Thoughtfully updated and ideal for multigenerational living. All six A/C units are 2 years old. Two smart water heaters are electric and only 2 years old. Fresh stucco repairs and new exterior paint. Over $10,000 worth of tree trimming for a spectacular view. Roof has been inspected and deemed in great condition. MOVE IN READY! Our loss is your gain. Appraised for $2,900,000 last year.
Payment Calculator
- Principal & Interest -
- Property Tax $
- Home Insurance $
- HOA Fees $
- Monthly -
Features
Building and Construction
- Apprx Age: 23
- Builder Name: Heflin
- Construction: Pre-Owned
- Exterior Features: Stucco
- Floor: Ceramic Tile, Wood
- Foundation: Slab
- Kitchen Length: 15
- Other Structures: Guest House
- Roof: Metal
- Source Sqft: Appraiser
Land Information
- Lot Description: City View, Horses Allowed, 2 - 5 Acres, Mature Trees (ext feat), Secluded, Gently Rolling
- Lot Improvements: Street Paved, Gravel
School Information
- Elementary School: Kendall Elementary
- High School: Champion
- Middle School: Boerne Middle S
- School District: Boerne
Garage and Parking
- Garage Parking: Four or More Car Garage
Eco-Communities
- Water/Sewer: Private Well
Utilities
- Air Conditioning: Three+ Central
- Fireplace: Family Room, Primary Bedroom
- Heating Fuel: Natural Gas
- Heating: Central, Heat Pump
- Window Coverings: All Remain
Amenities
- Neighborhood Amenities: Controlled Access
Finance and Tax Information
- Days On Market: 34
- Home Owners Association Fee: 350
- Home Owners Association Frequency: Quarterly
- Home Owners Association Mandatory: Mandatory
- Home Owners Association Name: HIGHLANDS RANCH HOA
- Total Tax: 31689.18
Rental Information
- Currently Being Leased: No
Other Features
- Contract: Exclusive Right To Sell
- Instdir: Follow I-10 W/US-87 N to Frontage Rd/W Interstate 10 Frontage Rd. Take exit 546 from I-10 W/US-87 N 21 min (22.5 mi) Continue on Frontage Rd/W Interstate 10 Frontage Rd to your destinatio
- Interior Features: Three Living Area, Separate Dining Room, Two Eating Areas, Island Kitchen, Breakfast Bar, Walk-In Pantry, Game Room, Media Room, Loft, Utility Room Inside, Secondary Bedroom Down, High Ceilings, Open Floor Plan, Maid's Quarters, Laundry Main Level, Walk in Closets
- Legal Description: CB 4709F BLK 2 LOT 5 (HIGHLANDS RANCH UT-2 PUD)
- Occupancy: Owner
- Ph To Show: 713-392-4065
- Possession: Negotiable
- Style: Two Story
Owner Information
- Owner Lrealreb: Yes
Nearby Subdivisions
(cobcentral) City Of Boerne Ce
(smdy Area) Someday Area
A11110 - Survey 82 J Reinhard
Acres North
Anaqua Springs Ranch
Balcones Creek
Bent Tree
Bentwood
Bisdn
Bluegrass
Boerne
Boerne Heights
Brentwood
Caliza Reserve
Champion Heights - Kendall Cou
Chaparral Creek
Chaparral Creek Addition
Cheevers
Cibolo Crossing
City
Cordillera Ranch
Corley Farms
Cottages On Oak Park
Country Bend
Creekside
Creekside Place
Cypress Bend On The Guadalupe
Diamond Ridge
Dietert
Durango Reserve
Eastland Terr/boerne
Eastland Terrace Main St.
English Oaks
Esperanza
Esperanza - Kendall County
Esser Addition
Evergreen Courts
Fox Chase Farms
Fox Falls
Friendly Hills
Garden Estates
George's Ranch
Greco Bend
Harnisch Baer
High Point Ranch Subdivision
Highland Park
Highlands Ranch
Hill View Acres
Indian Acres
Indian Hills
Indian Springs
Inspiration Hill # 2
Irons & Grahams Addition
Kendall Creek Estates
Kendall Oaks
Kendall Woods
Kendall Woods Estate
Kendall Woods Estates
Kernaghan Addition
La Cancion
Lake Country
Lakeside Acres
Limestone Ranch
Menger Springs
Miralomas
Miralomas Garden Homes Unit 1
Moosehead Manor
Mountain Laurel Heights
N/a
Na
None
Not In Defined Subdivision
Oak Park
Oak Park Addition
Out/comfort
Out/kendall Co.
Pecan Springs
Platten Creek
Pleasant Valley
Randy Addition
Ranger Creek
Regency At Esperanza
Regency At Esperanza - Flamenc
Regency At Esperanza - Sardana
Regency At Esperanza - Zambra
Regency At Esperanza Sardana
Regent Park
Regent Park
River Mountain Ranch
River Ranch Estates
River View
Rolling Acres
Rosewood Gardens
Sabinas Creek Ranch
Sabinas Creek Ranch Phase 1
Sabinas Creek Ranch Phase 2
Saddle Club Estates
Saddlehorn
Scenic Crest
Schertz Addition
Serenity Gardens
Serenity Oaks Estates
Shadow Valley Ranch
Shoreline Park
Silver Hills
Skyview Acres
Sonderland
Southern Oaks
Springs Of Cordillera Ranch
Stone Creek
Stonegate
Sundance Ranch
Sunrise
Tapatio Springs
The Bristow Of Upper Balcones
The Crossing
The Heartland At Tapatio Sprin
The Ranches At Creekside
The Reserve At Saddlehorn
The Villas At Hampton Place
The Woods
The Woods Of Boerne Subdivisio
The Woods Of Frederick Creek
Trails Of Herff Ranch
Trailwood
Twin Canyon Ranch
Waterstone
Windmill Ranch
Windwood Es
Woods Of Frederick Creek
Woodside Village

- Antonio Ramirez
- Premier Realty Group
- Mobile: 210.557.7546
- Mobile: 210.557.7546
- tonyramirezrealtorsa@gmail.com



