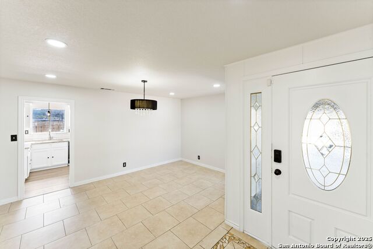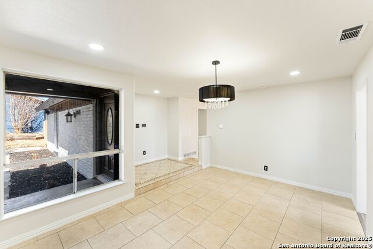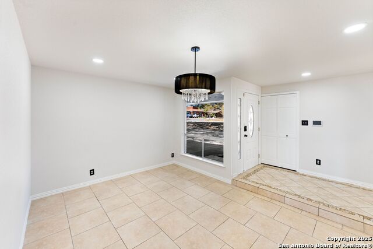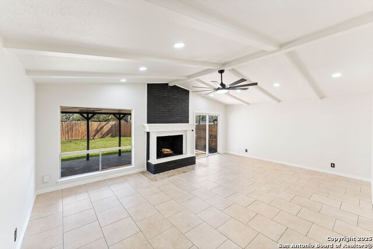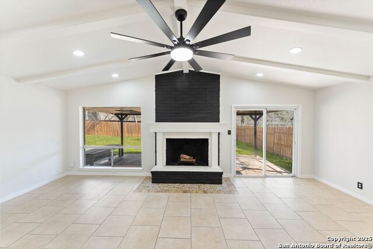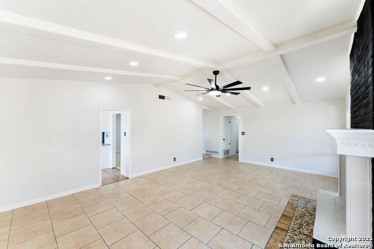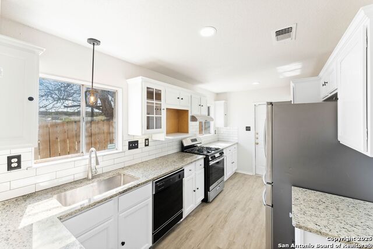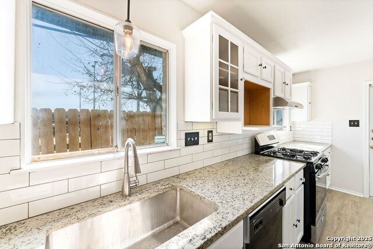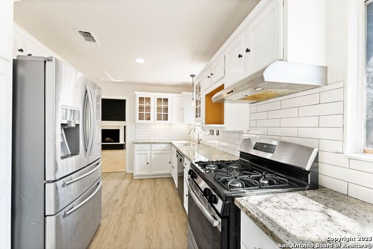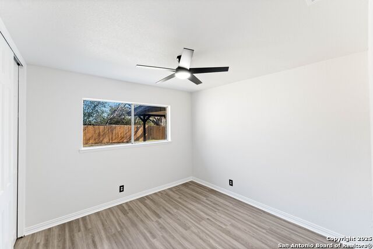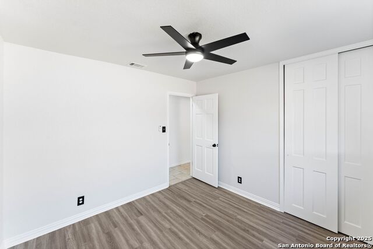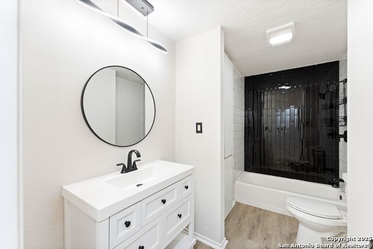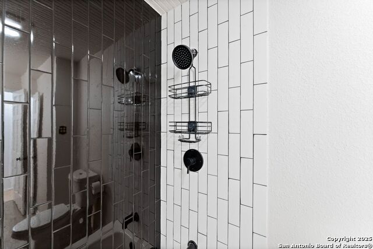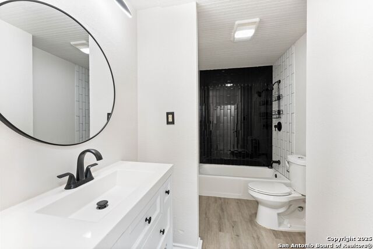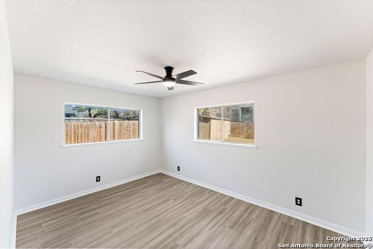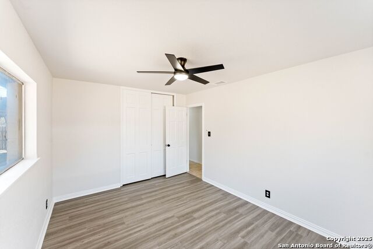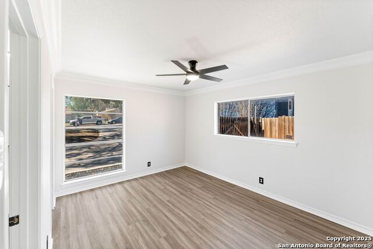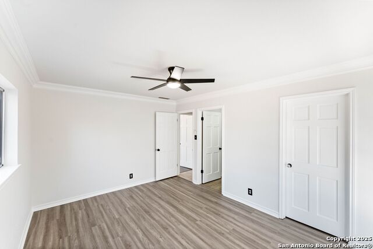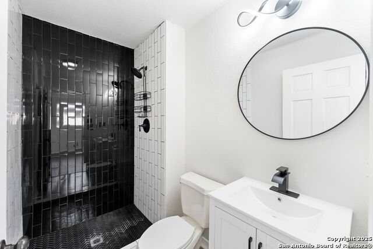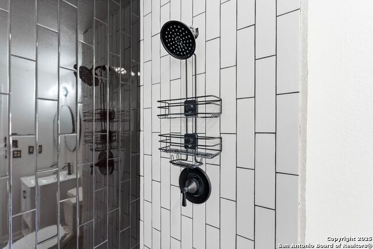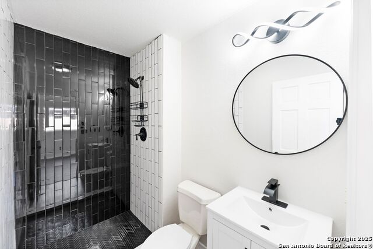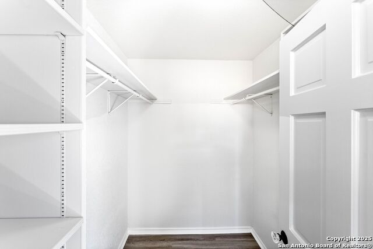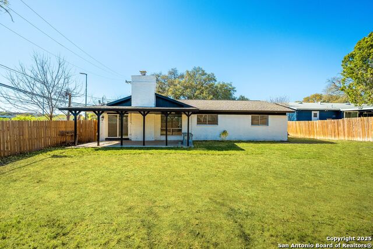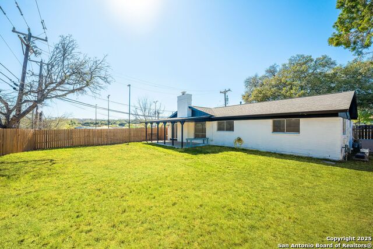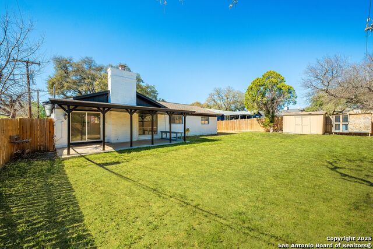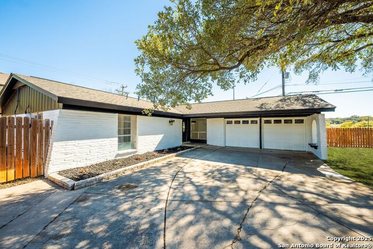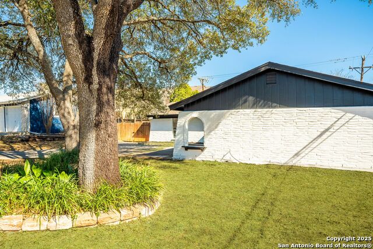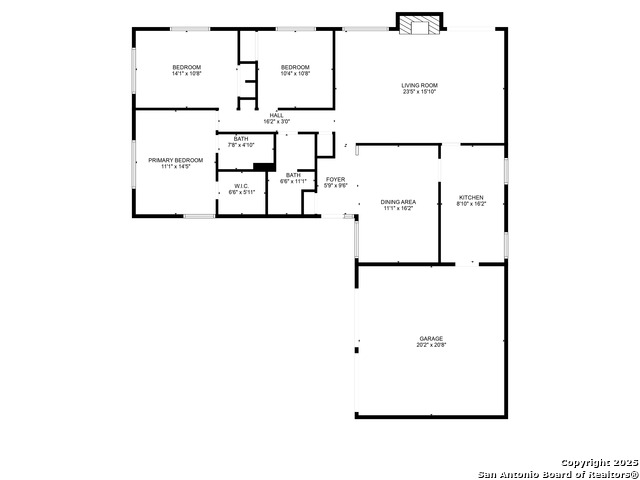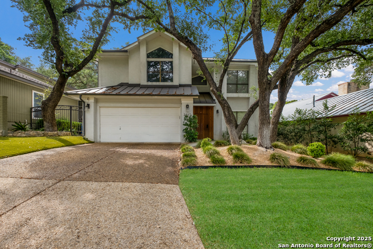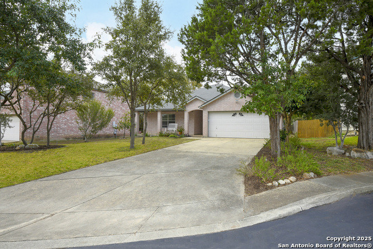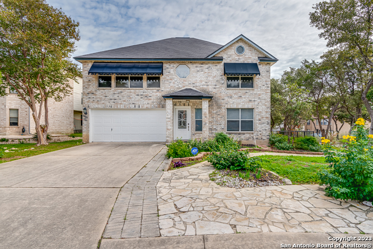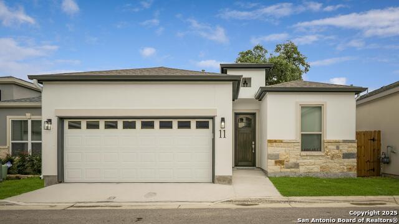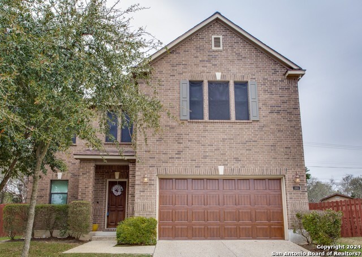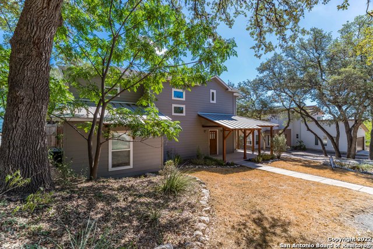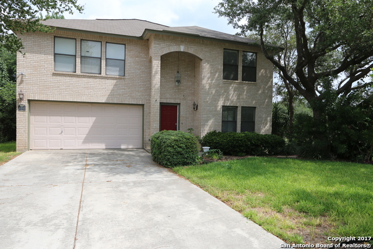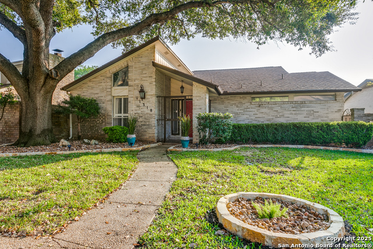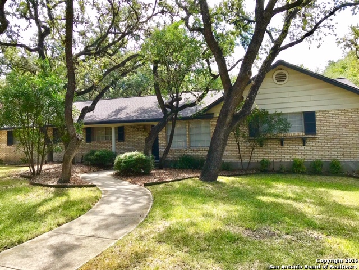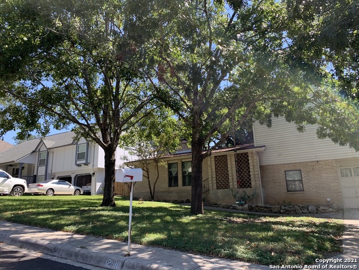4226 Valley Pike, San Antonio, TX 78230
Property Photos
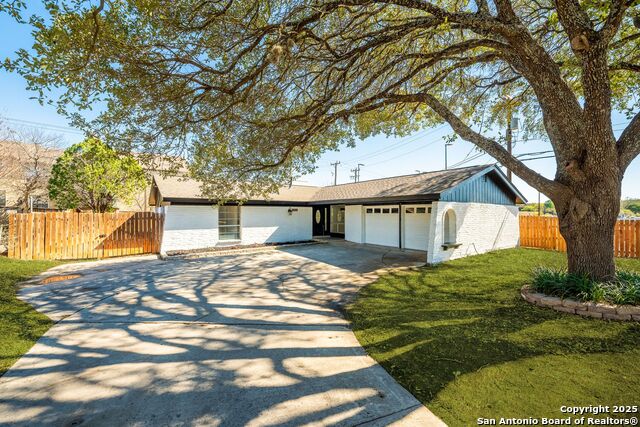
Would you like to sell your home before you purchase this one?
Priced at Only: $2,350
For more Information Call:
Address: 4226 Valley Pike, San Antonio, TX 78230
Property Location and Similar Properties
- MLS#: 1866736 ( Residential Rental )
- Street Address: 4226 Valley Pike
- Viewed: 1
- Price: $2,350
- Price sqft: $2
- Waterfront: No
- Year Built: 1967
- Bldg sqft: 1557
- Bedrooms: 3
- Total Baths: 2
- Full Baths: 2
- Days On Market: 4
- Additional Information
- County: BEXAR
- City: San Antonio
- Zipcode: 78230
- Subdivision: Shenandoah
- District: Northside
- Elementary School: Howsman
- Middle School: Hobby William P.
- High School: Clark
- Provided by: Keller Williams City-View
- Contact: Karen Hipolito
- (726) 208-8124

- DMCA Notice
-
DescriptionDIRECTIONS (IH10W exit 560 Ramsgate Dr./Huebner Rd. Turn right on Ramsgate Dr. Right on Lands Run on 3rd street turn Right on Valley Pike Home is located on the left side of the Dead End) Located in the Shenandoah neighborhood, this stunning 3 bedroom, 2 bathroom home sits on the largest lot in the area, at the very end of a quiet dead end street. With minimal traffic, it offers an unmatched sense of privacy and exclusivity truly the envy of the neighborhood! As you approach the home, the front yard is enhanced by mature, shaded trees like no other in the area, adding to the home's curb appeal and providing a serene, natural setting. The expansive driveway and 2 car garage immediately showcase the generous space this property offers. Inside, you'll find the dining area, which can easily be transformed into a functional office space to suit your needs. The open living area is filled with natural light streaming through large windows, perfectly positioned to capture the warmth of the sun throughout the day. The wood burning fireplace adds a cozy touch, creating the perfect setting for relaxing evenings. The kitchen is a perfect blend of style and functionality, featuring quartz countertops, a gas range stove, stainless steel refrigerator, and dishwasher, all complemented by custom cabinetry designed to maximize storage. Both bathrooms have been modernized, and the master suite boasts a walk in closet, offering ample space and comfort. The backyard offers a true retreat with a large covered patio, a private wooden fence, and a double door side gate for easy access. A storage shed adds practicality. Located just one minute from a playground and dog park, this home is set in a tranquil neighborhood, where gentle breezes make evenings especially enjoyable. With a prime location near the medical area and quick access to IH 10 and 410, commuting is a breeze. The spacious design and modern updates make this home a rare find offering an outstanding combination of location, comfort, and charm all in one place. Submit your application for an opportunity to live here.
Payment Calculator
- Principal & Interest -
- Property Tax $
- Home Insurance $
- HOA Fees $
- Monthly -
Features
Building and Construction
- Apprx Age: 58
- Builder Name: NA
- Exterior Features: Brick, 4 Sides Masonry
- Flooring: Ceramic Tile, Vinyl
- Foundation: Slab
- Kitchen Length: 16
- Other Structures: Other, Shed(s), Storage
- Roof: Composition
- Source Sqft: Appsl Dist
Land Information
- Lot Description: Corner, Cul-de-Sac/Dead End, Mature Trees (ext feat), Secluded
School Information
- Elementary School: Howsman
- High School: Clark
- Middle School: Hobby William P.
- School District: Northside
Garage and Parking
- Garage Parking: Two Car Garage, Oversized
Eco-Communities
- Energy Efficiency: Ceiling Fans
- Water/Sewer: City
Utilities
- Air Conditioning: One Central
- Fireplace: One, Living Room, Wood Burning
- Heating Fuel: Natural Gas
- Heating: Central
- Recent Rehab: No
- Security: Not Applicable
- Utility Supplier Elec: CPS
- Utility Supplier Gas: CPS
- Utility Supplier Grbge: SOLID WASTE
- Utility Supplier Sewer: SAWS
- Utility Supplier Water: SAWS
- Window Coverings: All Remain
Amenities
- Common Area Amenities: Clubhouse, Pool, Playground, Tennis Court, Near Shopping, Sports Court, Volleyball Court
Finance and Tax Information
- Application Fee: 85
- Cleaning Deposit: 250
- Max Num Of Months: 12
- Pet Deposit: 300
- Security Deposit: 2350
Rental Information
- Rent Includes: HOA Amenities, Parking, Property Tax, Repairs
- Tenant Pays: Gas/Electric, Water/Sewer, Yard Maintenance, Renters Insurance Required
Other Features
- Application Form: TREC
- Apply At: GO4RENT.COM
- Instdir: IH10W exit 560 Ramsgate Dr./Huebner Rd. Turn right on Ramsgate Dr. Right on Lands Run on 3rd street turn Right on Valley Pike Home is located on the left side of the Dead End
- Interior Features: One Living Area, Two Living Area, Liv/Din Combo, Separate Dining Room, Utility Area in Garage, 1st Floor Lvl/No Steps, High Ceilings, Open Floor Plan, Cable TV Available, High Speed Internet, All Bedrooms Downstairs, Laundry in Garage, Walk in Closets, Attic - Other See Remarks, Other
- Legal Description: Ncb 14033 Blk 17 Lot 7
- Miscellaneous: As-Is
- Occupancy: Vacant
- Personal Checks Accepted: Yes
- Ph To Show: 210-222-2227
- Restrictions: Smoking Outside Only
- Salerent: For Rent
- Section 8 Qualified: No
- Style: One Story, Contemporary, Traditional
Owner Information
- Owner Lrealreb: No
Similar Properties
Nearby Subdivisions
Canyon Creek
Carmen Heights
Colonies North
Colonies Village
Dreamland Oaks
Edgecliff Condo Ns
Elm Creek
Government Hill
Green Briar
Huntington Place
Huntington Place Ns
Mission Trace
Park Forest
River Oaks
Shavano Ridge
Shenandoah
Stablewood
Summit Of Colonies N
The Crest
The Crest At Elm Creek
The Enclave At Elm Creek - Bex
The Foothills
The Park At Huntington P
Whispering Oaks
Winding Oaks
Woodland Manor
Woods Of Alon
Woodstone

- Antonio Ramirez
- Premier Realty Group
- Mobile: 210.557.7546
- Mobile: 210.557.7546
- tonyramirezrealtorsa@gmail.com



