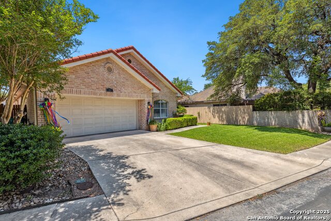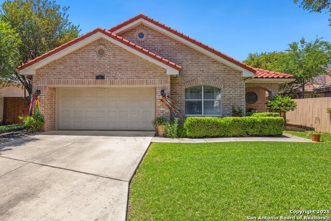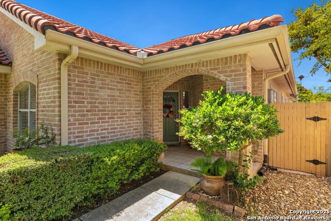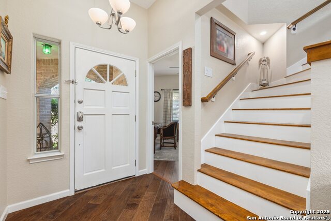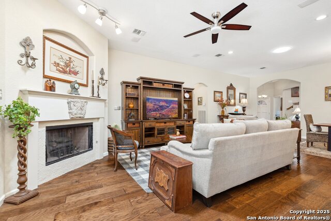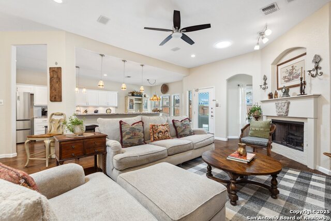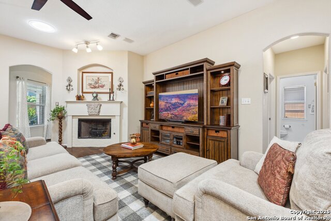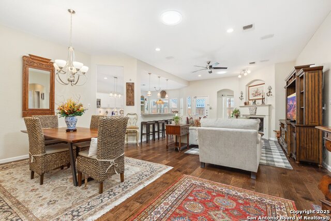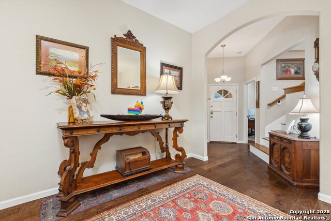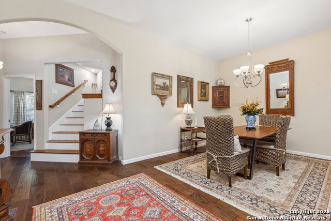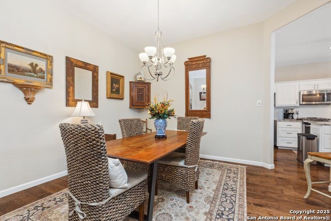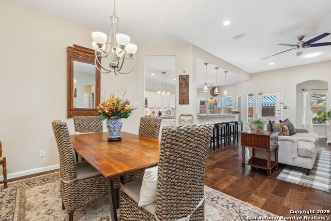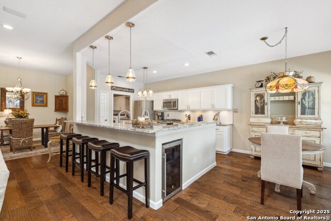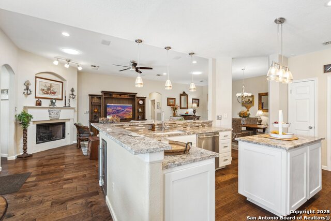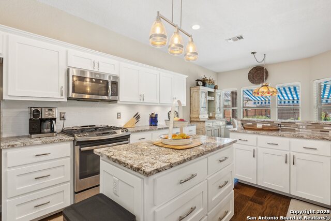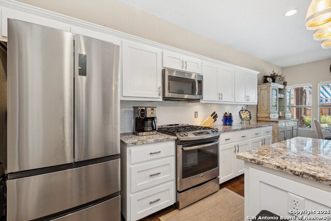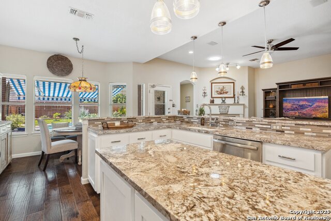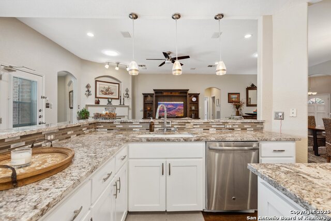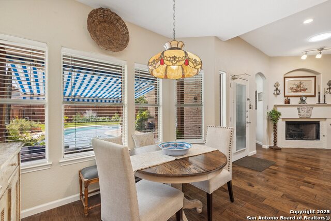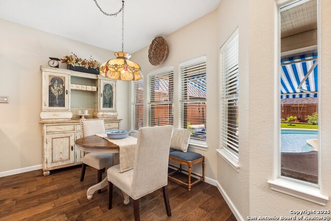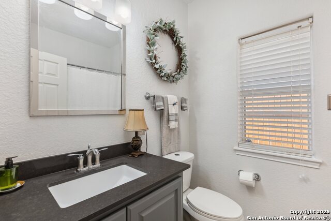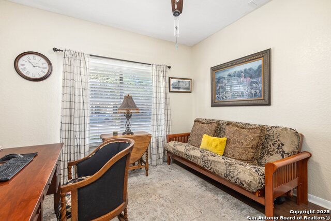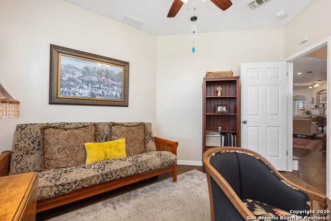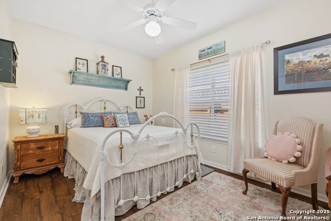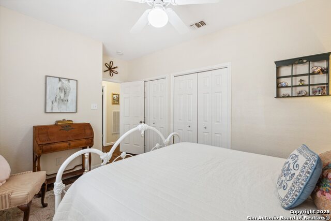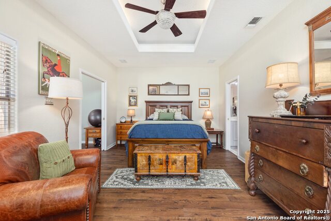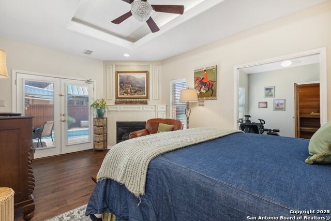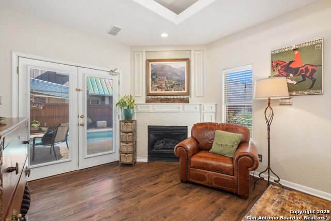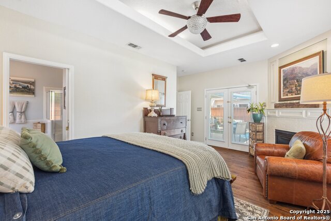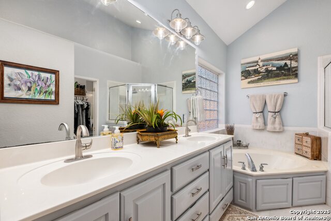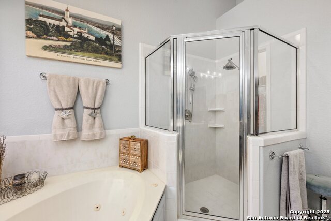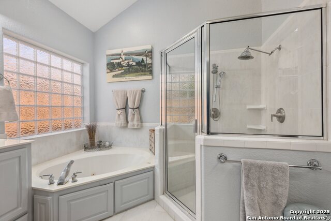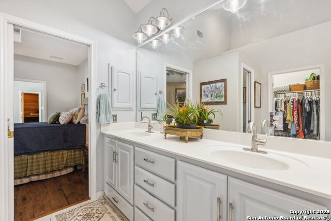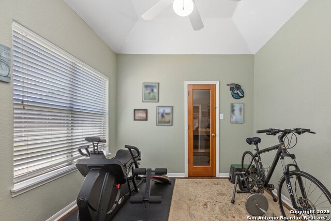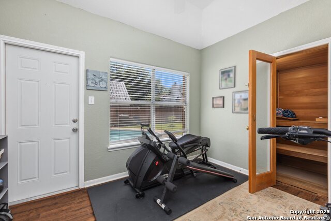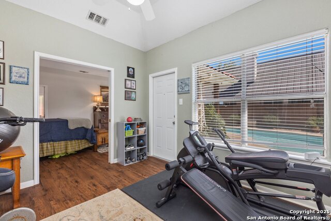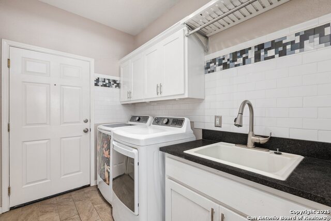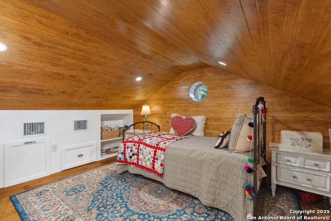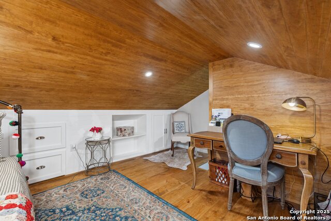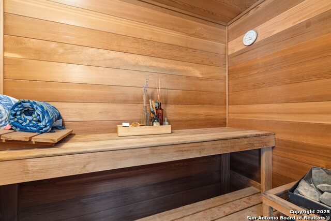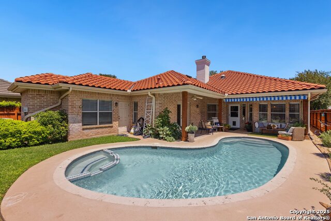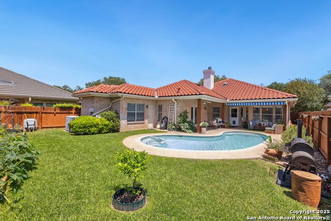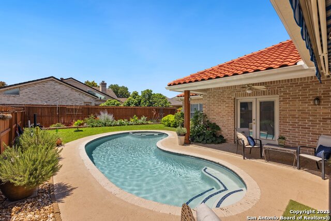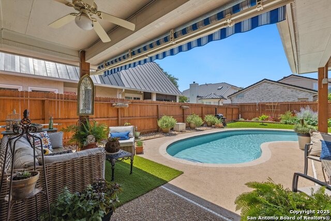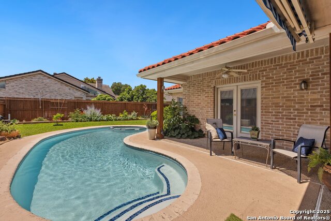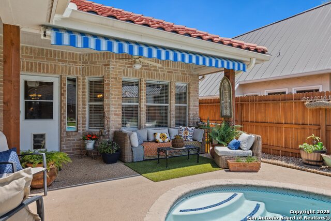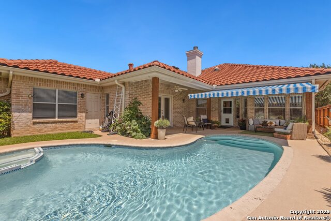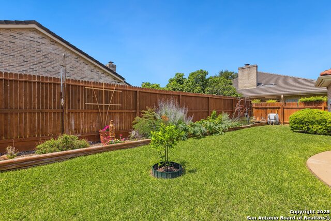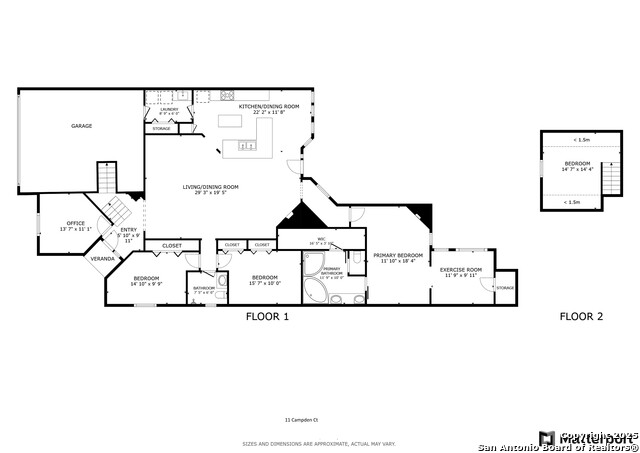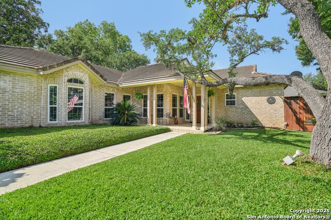11 Campden , San Antonio, TX 78218
Property Photos
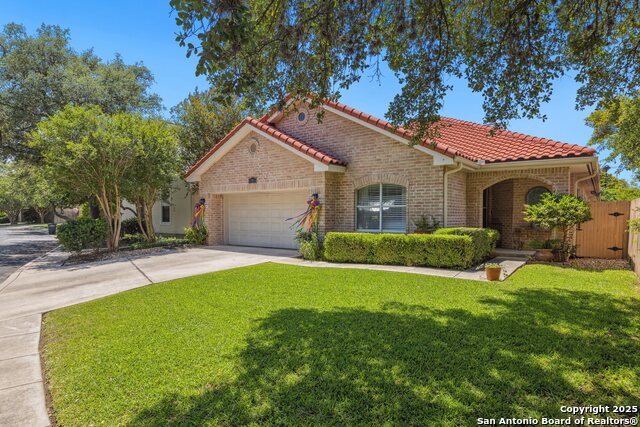
Would you like to sell your home before you purchase this one?
Priced at Only: $625,000
For more Information Call:
Address: 11 Campden , San Antonio, TX 78218
Property Location and Similar Properties
- MLS#: 1866659 ( Single Residential )
- Street Address: 11 Campden
- Viewed: 1
- Price: $625,000
- Price sqft: $256
- Waterfront: No
- Year Built: 1996
- Bldg sqft: 2439
- Bedrooms: 3
- Total Baths: 2
- Full Baths: 2
- Garage / Parking Spaces: 2
- Days On Market: 2
- Additional Information
- County: BEXAR
- City: San Antonio
- Zipcode: 78218
- Subdivision: Oakwell Farms
- District: North East I.S.D
- Elementary School: Northwood
- Middle School: Garner
- High School: Macarthur
- Provided by: Redfin Corporation
- Contact: Jim Seifert
- (210) 289-2015

- DMCA Notice
-
DescriptionSituated in the peaceful community of Oakwell Farms, this spacious 3 bedroom, 2 bath home offers comfort, flexibility, and a backyard retreat perfect for everyday living or weekend entertaining. The open floorplan is designed for easy flow, featuring high ceilings and laminate flooring throughout. The living and dining area is anchored by a welcoming fireplace and connects seamlessly to the kitchen, which includes a center island, breakfast bar, gas cooking, and a bright breakfast nook with direct access to the backyard. A private home office or study provides a quiet place for work or hobbies. The split primary suite offers a relaxing escape with its own fireplace, access to the back patio, and a separate sitting area or flex space complete with a sauna. The ensuite bath includes a jetted tub, walk in shower, and generous layout. An attic room addition provides extra space that can be used as a game room, craft area, or additional storage. Outside, the backyard is ready for summer fun with a recently resurfaced pool, covered patio, green lawn, and garden beds. Located near Salado Creek and Oakwell Trailhead, with convenient access to I 410, shopping, dining, and more, offering both comfort and convenience. Don't miss your opportunity to make this your next home, book your personal tour today!
Payment Calculator
- Principal & Interest -
- Property Tax $
- Home Insurance $
- HOA Fees $
- Monthly -
Features
Building and Construction
- Apprx Age: 29
- Builder Name: unknown
- Construction: Pre-Owned
- Exterior Features: Brick, 4 Sides Masonry
- Floor: Laminate
- Foundation: Slab
- Kitchen Length: 22
- Roof: Other
- Source Sqft: Appraiser
Land Information
- Lot Improvements: Street Paved
School Information
- Elementary School: Northwood
- High School: Macarthur
- Middle School: Garner
- School District: North East I.S.D
Garage and Parking
- Garage Parking: Two Car Garage
Eco-Communities
- Energy Efficiency: Smart Electric Meter, 13-15 SEER AX, Programmable Thermostat, 12"+ Attic Insulation, Double Pane Windows, Variable Speed HVAC, Energy Star Appliances, Dehumidifier, Ceiling Fans
- Green Features: Low Flow Commode, Low Flow Fixture
- Water/Sewer: City
Utilities
- Air Conditioning: One Central
- Fireplace: Not Applicable
- Heating Fuel: Natural Gas
- Heating: Central
- Recent Rehab: No
- Window Coverings: None Remain
Amenities
- Neighborhood Amenities: Controlled Access, Pool, Tennis, Clubhouse, Park/Playground, Jogging Trails, Sports Court, Bike Trails, Basketball Court, Guarded Access
Finance and Tax Information
- Home Owners Association Fee: 650.82
- Home Owners Association Frequency: Quarterly
- Home Owners Association Mandatory: Mandatory
- Home Owners Association Name: OAKWELL FARMS HOA
- Total Tax: 12186
Other Features
- Accessibility: 2+ Access Exits, Int Door Opening 32"+, Ext Door Opening 36"+, 36 inch or more wide halls, Hallways 42" Wide, Doors-Pocket, Doors-Swing-In, No Carpet, Near Bus Line, Level Lot, Level Drive, First Floor Bath, Full Bath/Bed on 1st Flr
- Contract: Exclusive Right To Sell
- Instdir: 410, Harry Wurzbach, Left @ Oakwell Farms.
- Interior Features: One Living Area, Liv/Din Combo, Two Eating Areas, Island Kitchen, Sauna, Utility Room Inside, 1st Floor Lvl/No Steps, High Ceilings, Open Floor Plan, Cable TV Available
- Legal Desc Lot: 203
- Legal Description: Ncb 17182 Blk 2 Lot 203
- Miscellaneous: None/not applicable
- Occupancy: Owner
- Ph To Show: 210-222-2227
- Possession: Closing/Funding
- Style: One Story
Owner Information
- Owner Lrealreb: No
Similar Properties
Nearby Subdivisions
Camelot
Camelot 1
Camelot I
East Terrel Hills Ne
East Terrell Hills
East Terrell Hills Heights
East Terrell Hills Ne
East Village
Estrella
Fairfield
Middleton
Ncb
North Alamo Height
Northeast Crossing
Northeast Crossing Tif 2
Oakwell Farms
Park Village
Terrell Hills
Wilshire Park Estates
Wilshire Terrace
Wilshire Village
Wood Glen

- Antonio Ramirez
- Premier Realty Group
- Mobile: 210.557.7546
- Mobile: 210.557.7546
- tonyramirezrealtorsa@gmail.com



