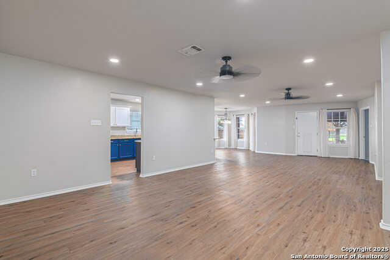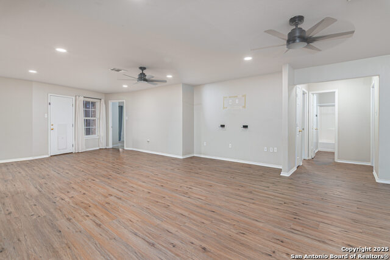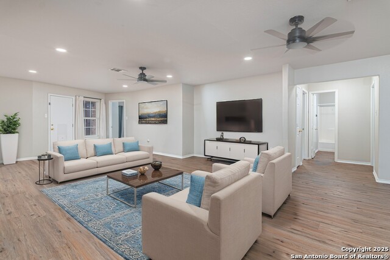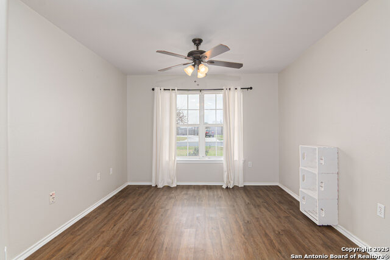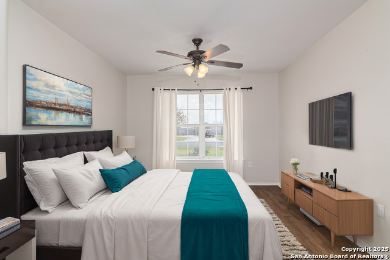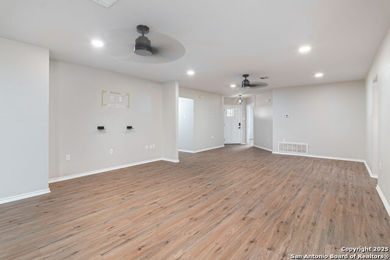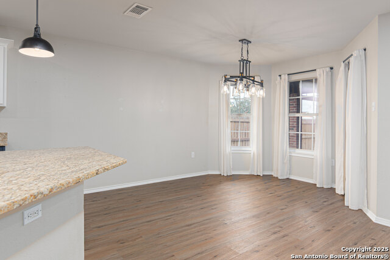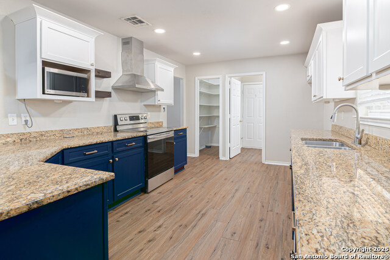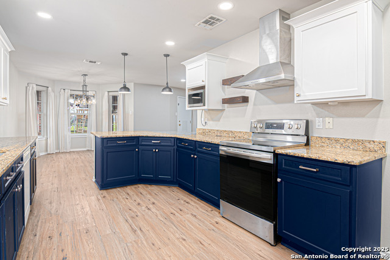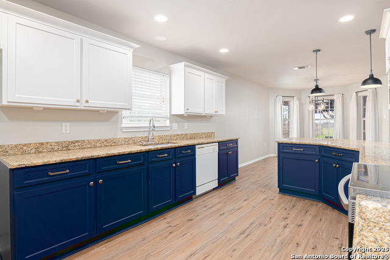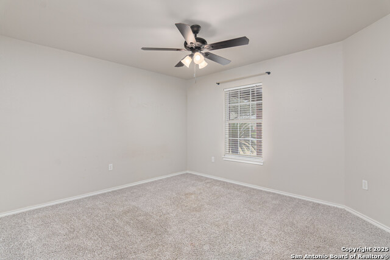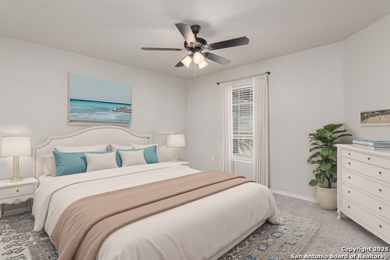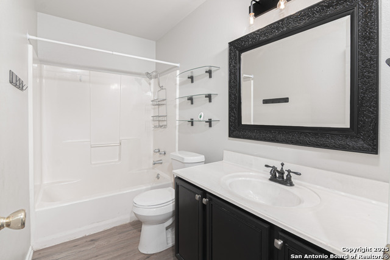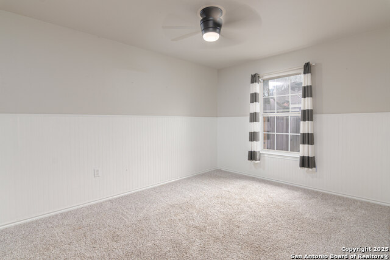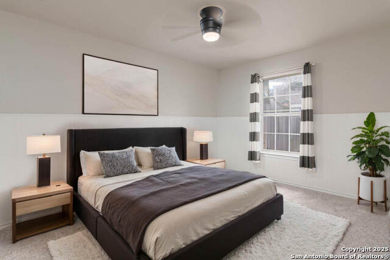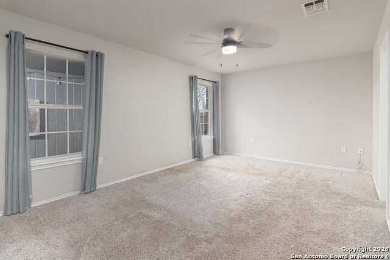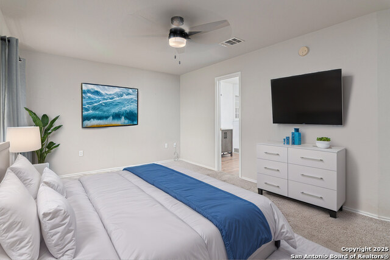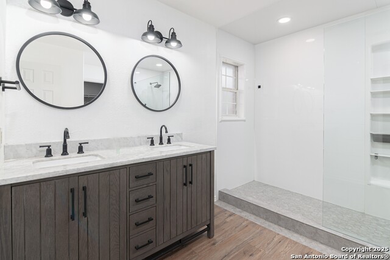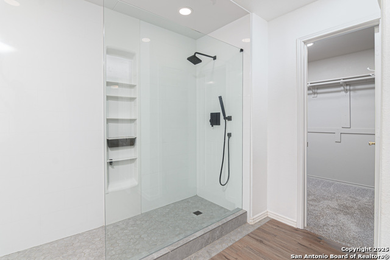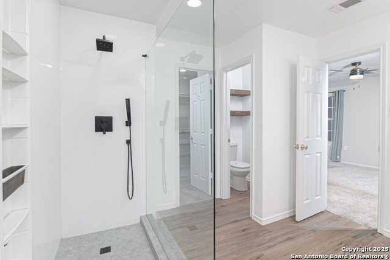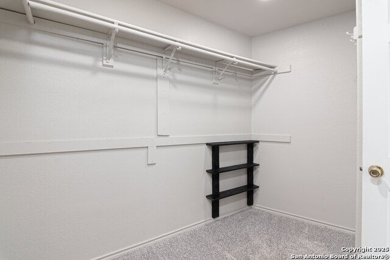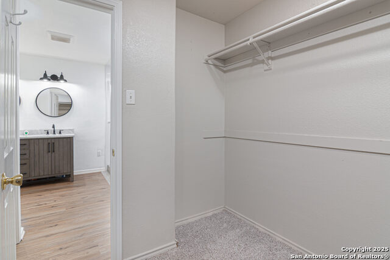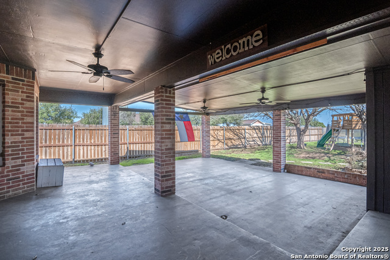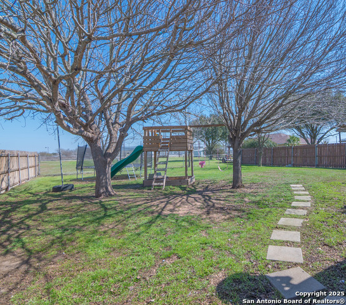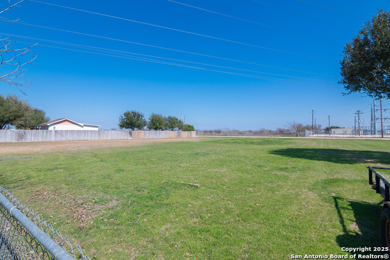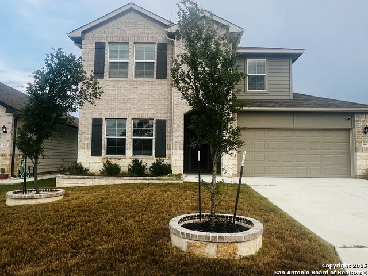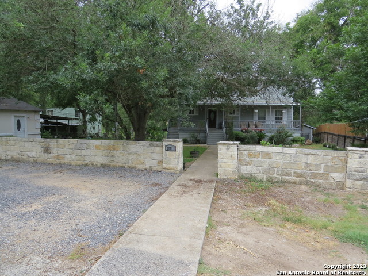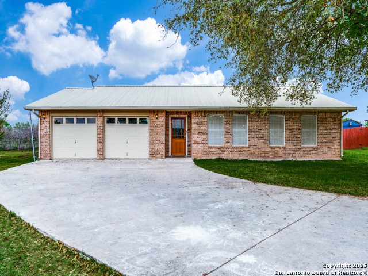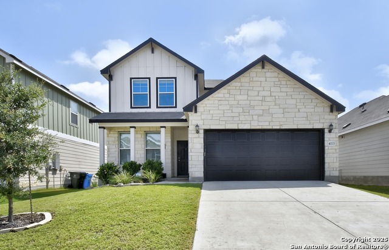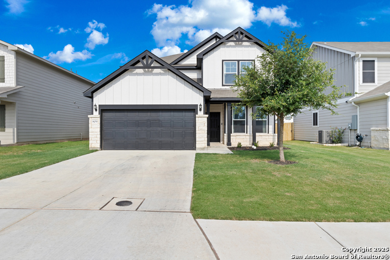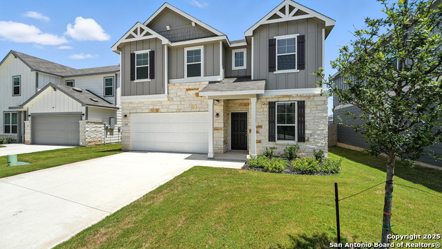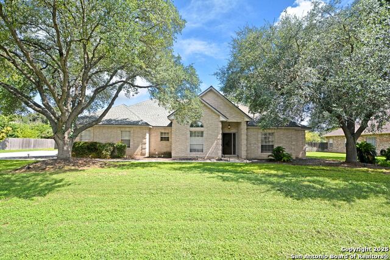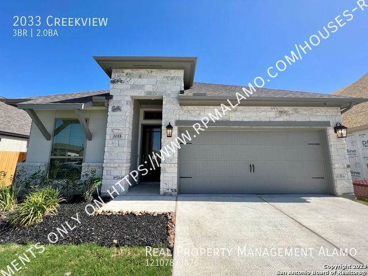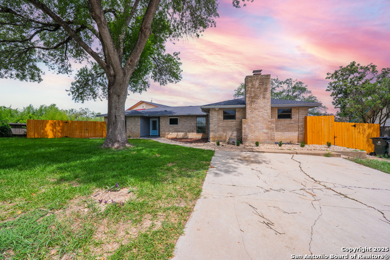121 Castlewood, Seguin, TX 78155
Property Photos
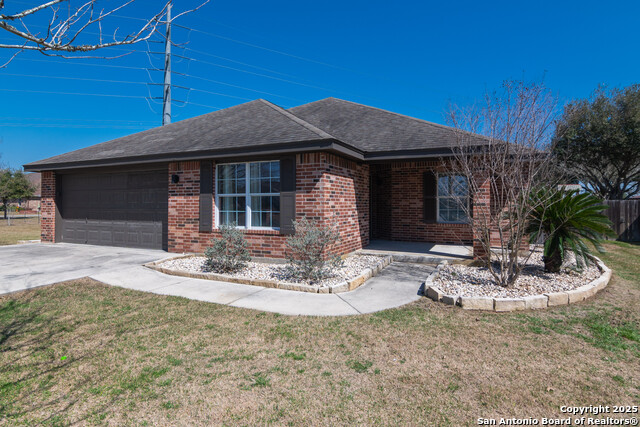
Would you like to sell your home before you purchase this one?
Priced at Only: $2,300
For more Information Call:
Address: 121 Castlewood, Seguin, TX 78155
Property Location and Similar Properties
- MLS#: 1866525 ( Residential Rental )
- Street Address: 121 Castlewood
- Viewed: 69
- Price: $2,300
- Price sqft: $1
- Waterfront: No
- Year Built: 2003
- Bldg sqft: 2582
- Bedrooms: 4
- Total Baths: 2
- Full Baths: 2
- Days On Market: 131
- Additional Information
- County: GUADALUPE
- City: Seguin
- Zipcode: 78155
- Subdivision: Castlewood Est East
- District: Seguin
- Elementary School: Weinert
- Middle School: Jim Barnes
- High School: Seguin
- Provided by: A Cut Above Realty, LLC
- Contact: Cassie Koehler
- (830) 305-8688

- DMCA Notice
-
DescriptionWelcome home! This 4 bedroom, 2 bathroom 2,582 sq. foot home sits on a spacious 0.5 acre lot just outside the Seguin city limits. Nestled in a peaceful neighborhood, it offers a serene escape while still being just a short drive from schools, shopping, and entertainment. The home features generously sized bedrooms, convenient laundry room, a tub/shower combo in the guest bath, walk in pantry, stylish kitchen cabinets and granite counter tops. The updated primary bathroom has a double vanity, large shower and a walk in closet. Designed for effortless entertaining, the open concept layout flows seamlessly into the covered back porch and huge yard. This property is minutes from I 10 and the TX 130 Toll Road. Don't miss your chance to make this wonderful home yours! Schedule a showing today and experience the perfect blend of comfort, style, and country charm!
Payment Calculator
- Principal & Interest -
- Property Tax $
- Home Insurance $
- HOA Fees $
- Monthly -
Features
Building and Construction
- Apprx Age: 22
- Builder Name: unknown
- Exterior Features: 4 Sides Masonry
- Flooring: Carpeting, Ceramic Tile, Vinyl
- Foundation: Slab
- Kitchen Length: 15
- Roof: Composition
- Source Sqft: Appsl Dist
School Information
- Elementary School: Weinert
- High School: Seguin
- Middle School: Jim Barnes
- School District: Seguin
Garage and Parking
- Garage Parking: Two Car Garage
Eco-Communities
- Water/Sewer: Septic, Co-op Water
Utilities
- Air Conditioning: One Central
- Fireplace: Not Applicable
- Heating Fuel: Electric
- Heating: Central
- Utility Supplier Elec: GVEC
- Utility Supplier Grbge: Waste Mgmt
- Utility Supplier Other: GVEC-Interne
- Utility Supplier Sewer: Septic
- Utility Supplier Water: Springs Hill
- Window Coverings: All Remain
Amenities
- Common Area Amenities: None
Finance and Tax Information
- Application Fee: 50
- Cleaning Deposit: 250
- Days On Market: 64
- Max Num Of Months: 12
- Pet Deposit: 500
- Security Deposit: 2500
Rental Information
- Tenant Pays: Gas/Electric, Water/Sewer, Yard Maintenance, Garbage Pickup
Other Features
- Application Form: TREC
- Apply At: LISTING AGENT
- Instdir: From Seguin, take Hwy 90A East and turn left onto Castlewood Dr. Home is 3rd house on the right.
- Interior Features: One Living Area, Eat-In Kitchen, Walk-In Pantry, 1st Floor Lvl/No Steps, Open Floor Plan, Laundry Main Level, Laundry Room, Walk in Closets, Attic - Pull Down Stairs
- Legal Description: Lot: 21 Blk: Castlewood Estates East 0.5000 Ac.
- Miscellaneous: Also For Sale
- Occupancy: Vacant
- Personal Checks Accepted: Yes
- Ph To Show: 830-305-8688
- Restrictions: Smoking Outside Only
- Salerent: For Rent
- Section 8 Qualified: No
- Style: One Story, Traditional
- Views: 69
Owner Information
- Owner Lrealreb: No
Similar Properties
Nearby Subdivisions
Arroyo Ranch
Arroyo Ranch Ph 2
Castlewood Est East
Caters Parkview
Chaparral
Clements J D
Cordova Crossing Unit 1
Cordova Estates
Eastlawn
Erskine Ferry
Hannah Heights
Hiddenbrooke
J C Pape
Jacob Acres Unit Ii
Jefferson
Jefferson Place
Jordan Creek
Jordan Creeks
Jordans Creek
King
King Street
Kingsbury
Knob Hill
Lake Placid Estates
Las Brisas
Leach William
Lily Springs
Lucille St Duplex
Meadows Nolte Farms Ph 2 T
Meadows Of Martindale
Mill Creek Crossing
N/a
Navarro Oaks
Navarro Ranch
Northern Trails
Not In Defined Subdivision
Oak Hills Ranch Estates
Pecan Cove
Ridge View
Ridgeview
River
Rob Roy Estates
See Legal
Sky Valley
Swenson Heights
Swenson Heights Sub Un 3a
The Meadows
The Village Of Mill Creek
Unknown
Walnut Bend
Waters Edge
Waters Edge 1
Waters Edge Un 2
Woodside Farms

- Antonio Ramirez
- Premier Realty Group
- Mobile: 210.557.7546
- Mobile: 210.557.7546
- tonyramirezrealtorsa@gmail.com



