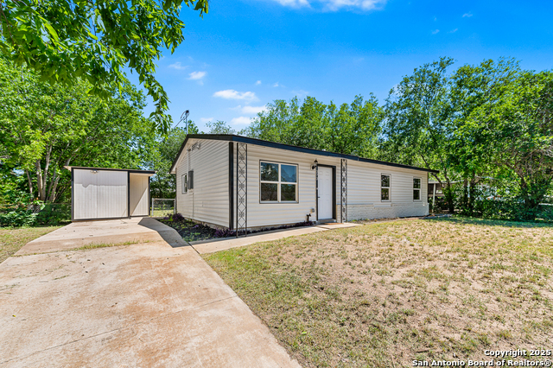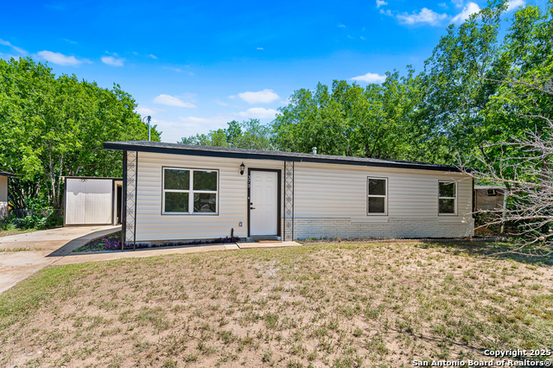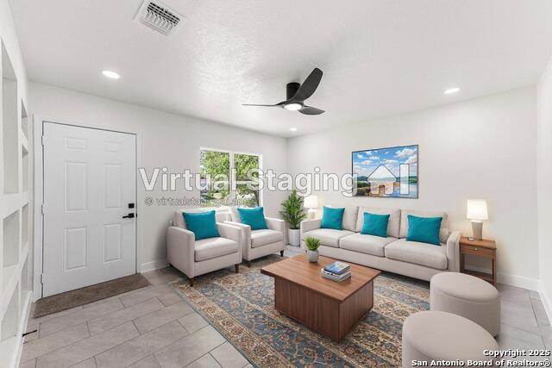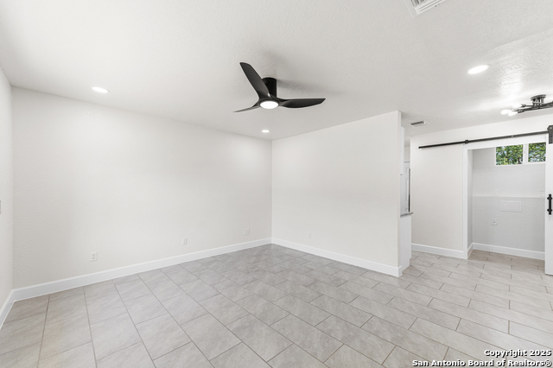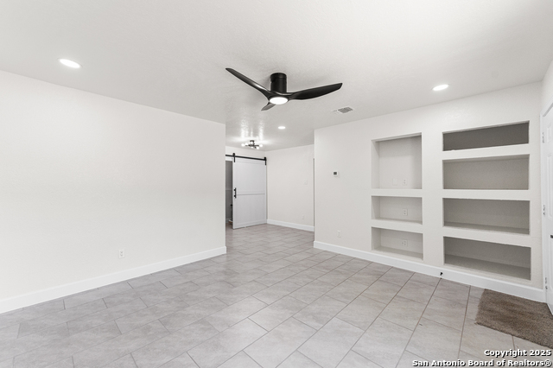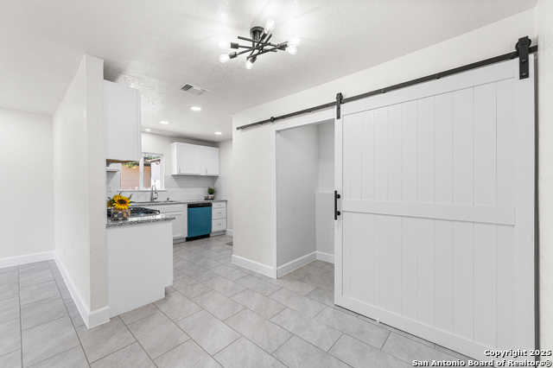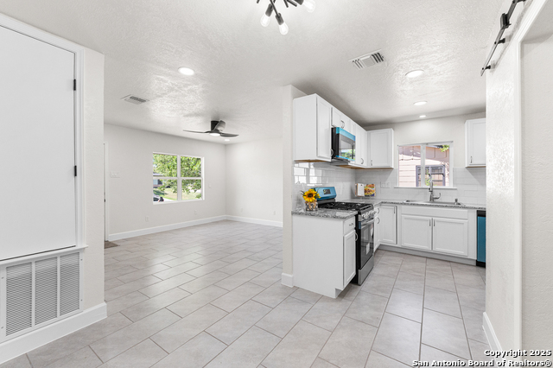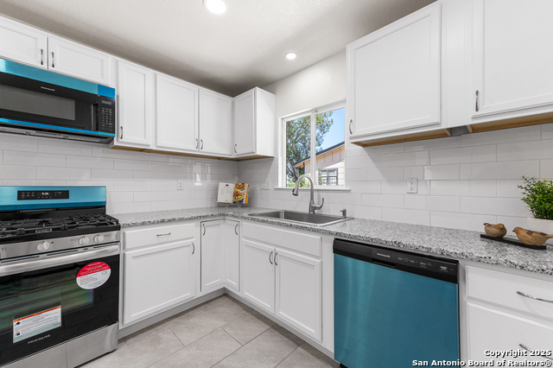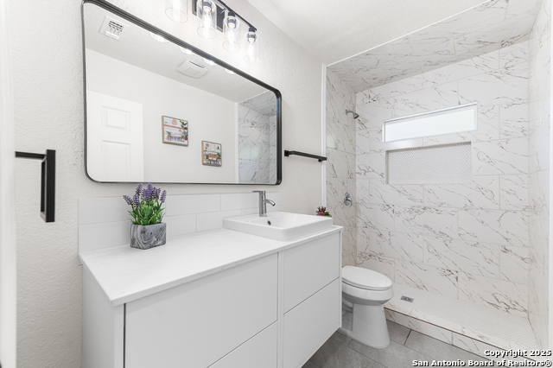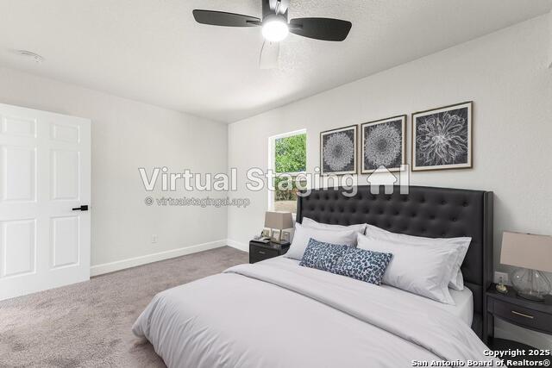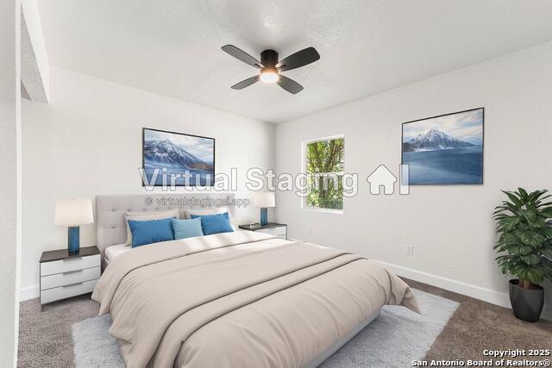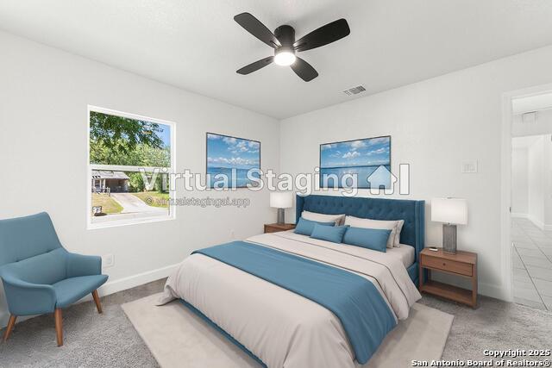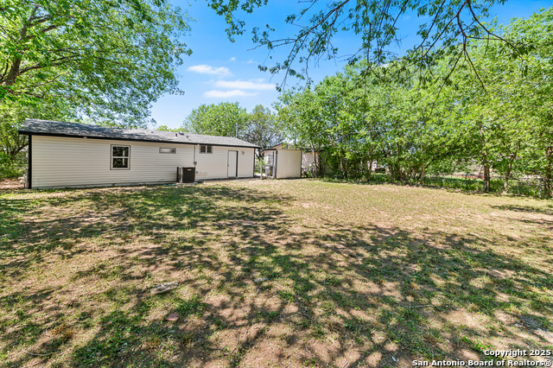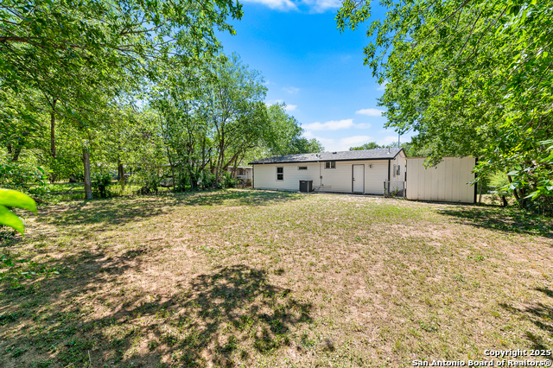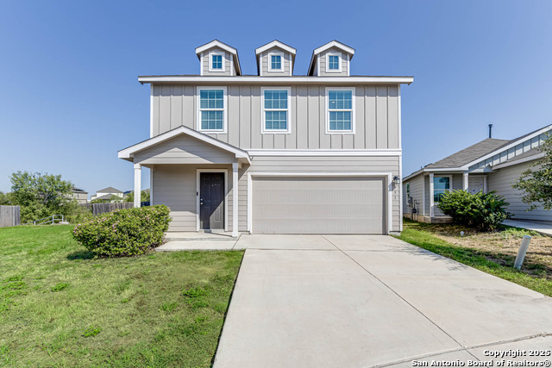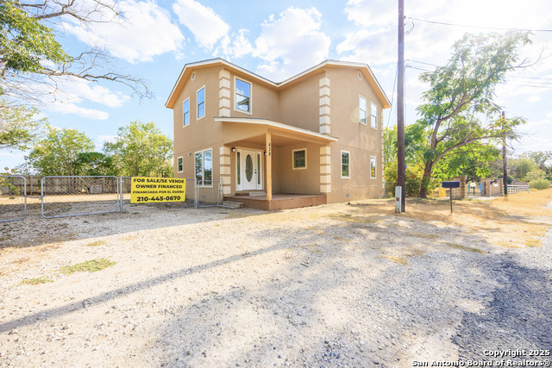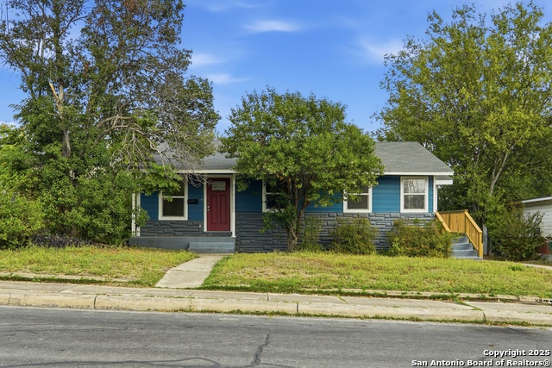373 Kenmar Dr., San Antonio, TX 78220
Property Photos
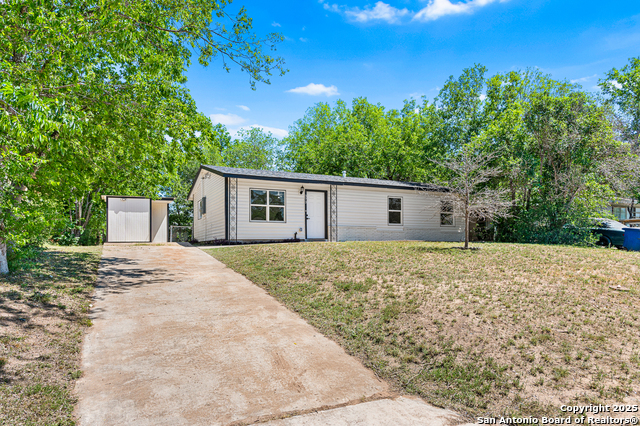
Would you like to sell your home before you purchase this one?
Priced at Only: $189,500
For more Information Call:
Address: 373 Kenmar Dr., San Antonio, TX 78220
Property Location and Similar Properties
- MLS#: 1866484 ( Single Residential )
- Street Address: 373 Kenmar Dr.
- Viewed: 103
- Price: $189,500
- Price sqft: $193
- Waterfront: No
- Year Built: 1955
- Bldg sqft: 984
- Bedrooms: 3
- Total Baths: 1
- Full Baths: 1
- Garage / Parking Spaces: 1
- Days On Market: 224
- Additional Information
- County: BEXAR
- City: San Antonio
- Zipcode: 78220
- Subdivision: Eastwood Village
- District: San Antonio I.S.D.
- Elementary School: White
- Middle School: Davis
- High School: Sam Houston
- Provided by: Premier Realty Group Platinum
- Contact: Sandra Rincand-Idrogo
- (210) 380-6601

- DMCA Notice
-
DescriptionWelcome to this newly renovated move in ready home! This single level home showcases three spacious bedrooms, a spacious open floorplan shared between the living room and eat in kitchen for easy entertaining. The kitchen offers granite countertops, a subway tile backsplash and brand new stainless steel appliances including a new Refrigerator! New flooring throughout the home, beautifully updated bathroom, freshly painted interior and exterior, new windows throughout the home, new water heater, new HVAC unit and new roof! With a spacious backyard on a 0.19 acre lot perfect for outdoor gatherings, an oversized parking pad, and NO HOA! 5 minutes from the Frost Center, 10 minutes from Downtown San Antonio and easy access to I10. Great for First Time Home Buyers and/or Rental Investment plus Owner Financing Available! Come see it today!
Buyer's Agent Commission
- Buyer's Agent Commission: 3.00%
- Paid By: Seller
- Compensation can only be paid to a Licensed Real Estate Broker
Payment Calculator
- Principal & Interest -
- Property Tax $
- Home Insurance $
- HOA Fees $
- Monthly -
Features
Building and Construction
- Apprx Age: 70
- Builder Name: UNKNOWN
- Construction: Pre-Owned
- Exterior Features: Brick, Siding
- Floor: Carpeting, Ceramic Tile
- Foundation: Slab
- Kitchen Length: 12
- Other Structures: Shed(s)
- Roof: Composition
- Source Sqft: Appsl Dist
Land Information
- Lot Improvements: Street Paved, Curbs, Street Gutters, Sidewalks, Streetlights, City Street
School Information
- Elementary School: White
- High School: Sam Houston
- Middle School: Davis
- School District: San Antonio I.S.D.
Garage and Parking
- Garage Parking: None/Not Applicable
Eco-Communities
- Water/Sewer: Water System, Sewer System, City
Utilities
- Air Conditioning: One Central
- Fireplace: Not Applicable
- Heating Fuel: Electric
- Heating: Central
- Recent Rehab: No
- Utility Supplier Elec: CPS
- Utility Supplier Gas: CPS
- Utility Supplier Grbge: CITY
- Utility Supplier Other: AT&T
- Utility Supplier Sewer: SAWS
- Utility Supplier Water: SAWS
- Window Coverings: All Remain
Amenities
- Neighborhood Amenities: None
Finance and Tax Information
- Days On Market: 309
- Home Owners Association Mandatory: None
- Total Tax: 3721
Rental Information
- Currently Being Leased: No
Other Features
- Block: 32
- Contract: Exclusive Right To Sell
- Instdir: Take US-90 E, exit 579 Houston St, Right onto E Houston St, Right onto Upland Rd, Left onto Kenmar Dr.
- Interior Features: One Living Area, Eat-In Kitchen, Cable TV Available, High Speed Internet, All Bedrooms Downstairs, Telephone, Walk in Closets
- Legal Desc Lot: 22
- Legal Description: Ncb 10631 Blk 32 Lot 22 At 373 Kenmar
- Miscellaneous: City Bus
- Occupancy: Vacant
- Ph To Show: 210-222-2227
- Possession: Closing/Funding
- Style: One Story, Traditional
- Views: 103
Owner Information
- Owner Lrealreb: No
Similar Properties
Nearby Subdivisions
Bexar
Cherry Hills
Chesapeake
Dellcrest
Dellcrest Park
Dellctrest
Dellview
East Houston Estates
Eastwood Village
Henry F Hein Subdivi
Huntleigh Park
Katy Way
Lincoln Park
Lincolnshire
Lincolnshire/willow Pk
Martin Luther King
Ncb 10697
Rice Rd
Rice Road
Ridge Creek
Rosillo Creek
Rosillo Creek Unit 1
Rosillo Ranch
Royal View
Wheatley Heights
Willow Park

- Antonio Ramirez
- Premier Realty Group
- Mobile: 210.557.7546
- Mobile: 210.557.7546
- tonyramirezrealtorsa@gmail.com



