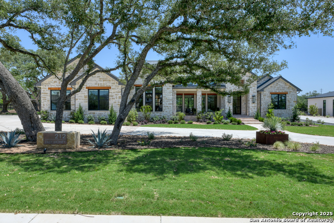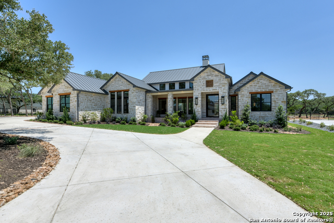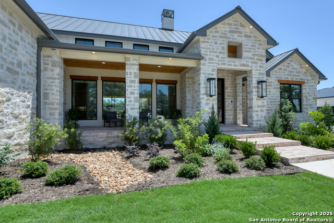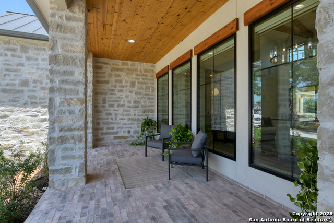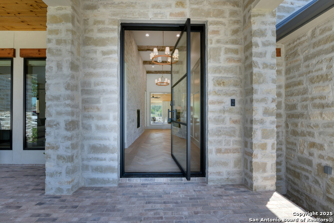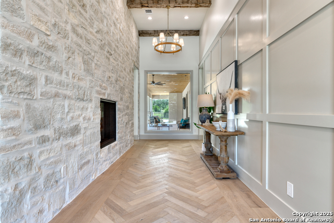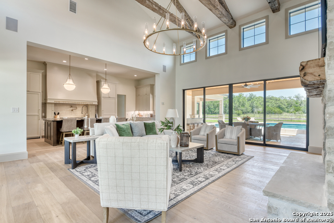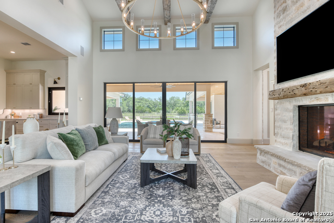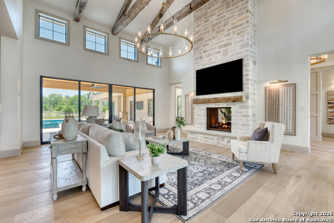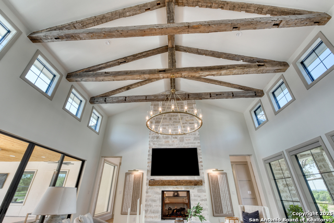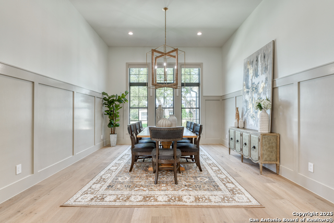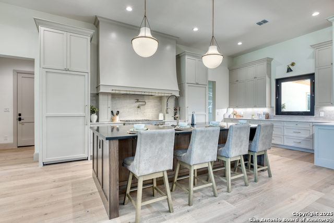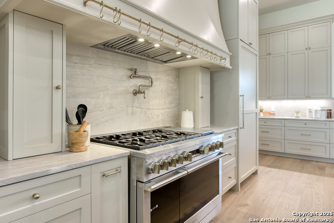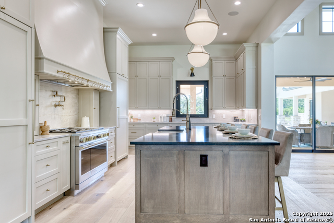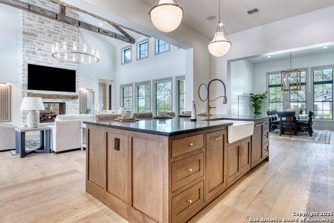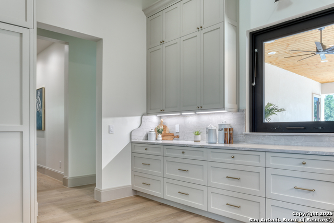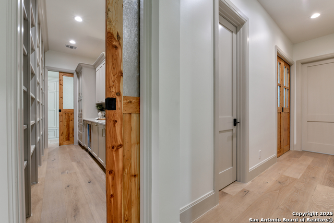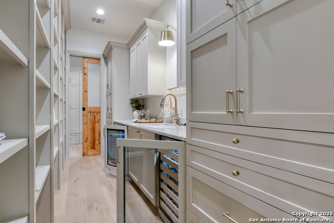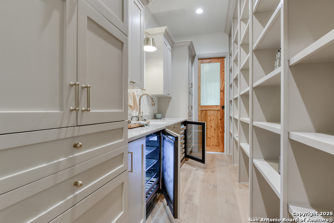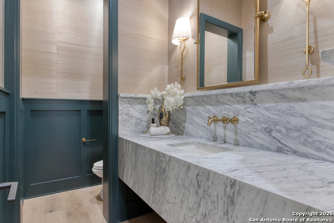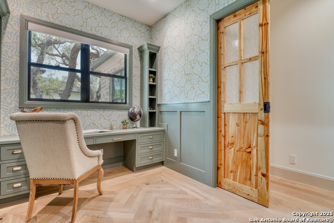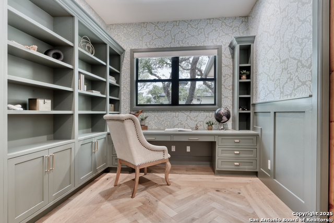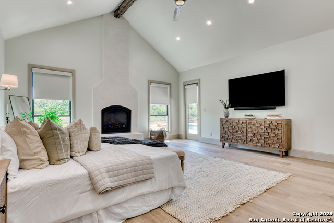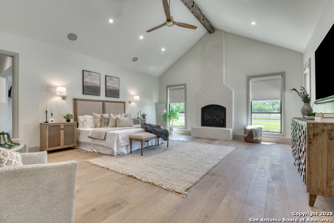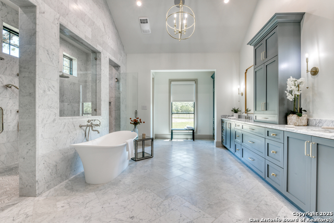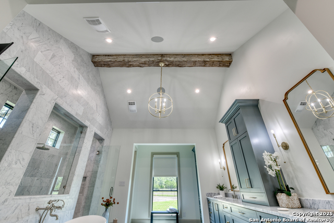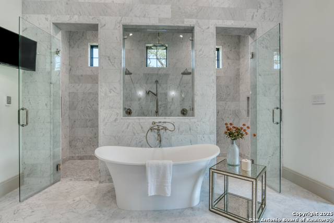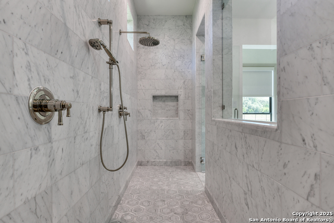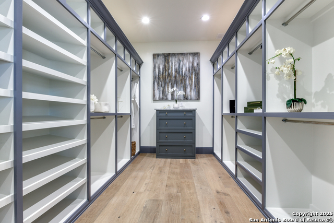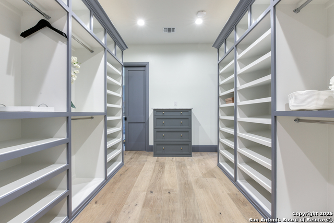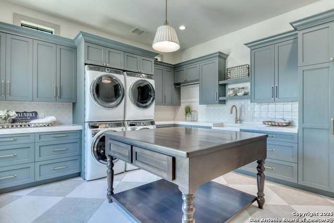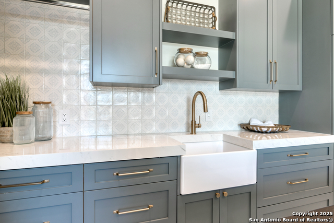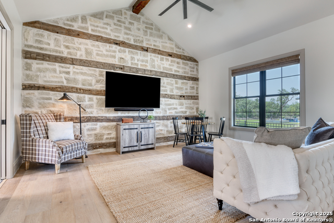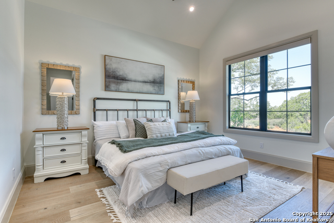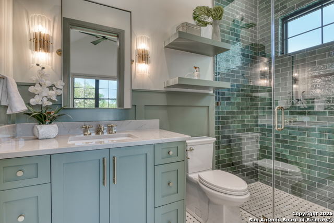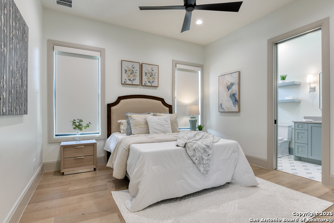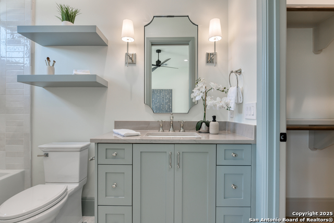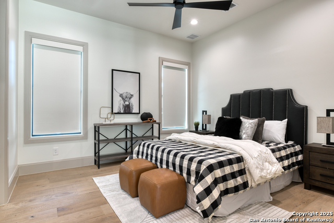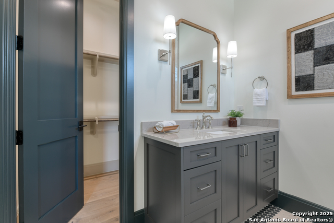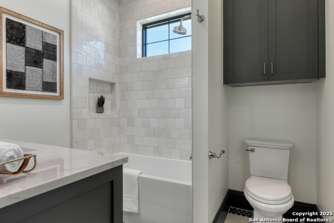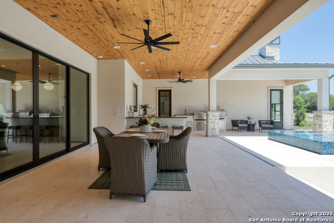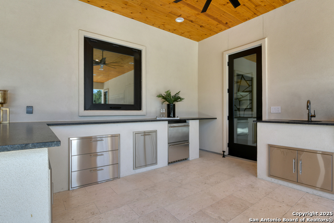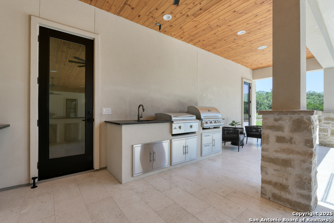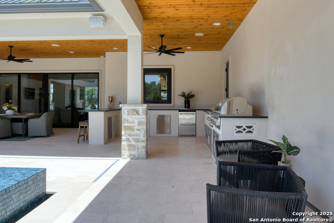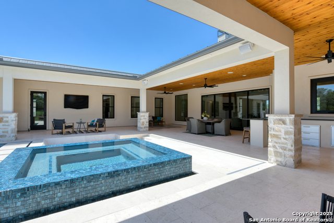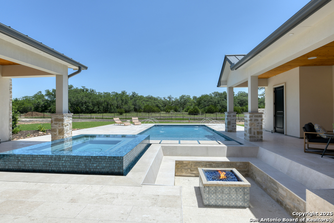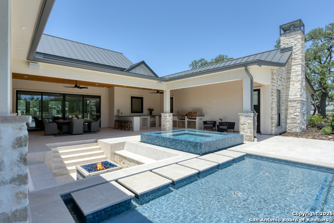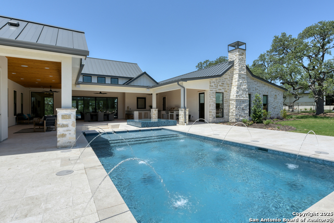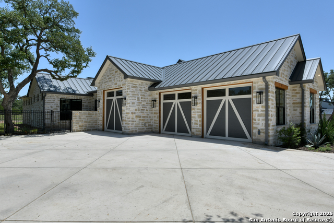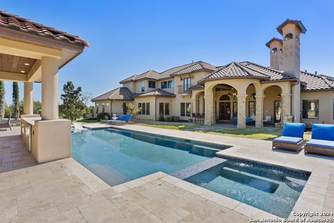212 Easy Money, Boerne, TX 78006
Property Photos
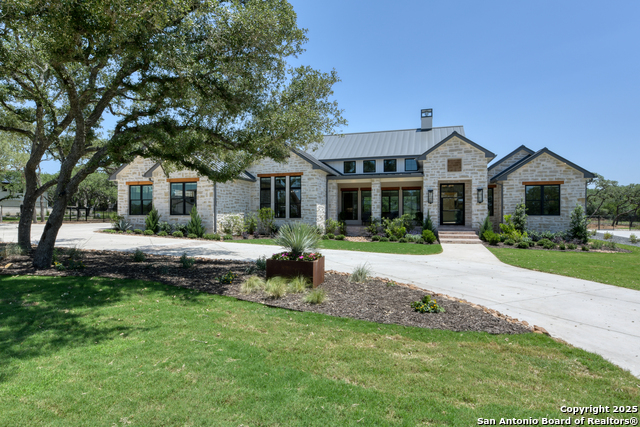
Would you like to sell your home before you purchase this one?
Priced at Only: $2,500,000
For more Information Call:
Address: 212 Easy Money, Boerne, TX 78006
Property Location and Similar Properties
- MLS#: 1866371 ( Single Residential )
- Street Address: 212 Easy Money
- Viewed: 2
- Price: $2,500,000
- Price sqft: $545
- Waterfront: No
- Year Built: 2025
- Bldg sqft: 4590
- Bedrooms: 4
- Total Baths: 6
- Full Baths: 4
- 1/2 Baths: 2
- Garage / Parking Spaces: 3
- Days On Market: 17
- Additional Information
- County: KENDALL
- City: Boerne
- Zipcode: 78006
- Subdivision: George's Ranch
- District: Boerne
- Elementary School: CIBOLO CREEK
- Middle School: Voss
- High School: Champion
- Provided by: Hoke Properties
- Contact: Elizabeth Wolff
- (210) 254-6650

- DMCA Notice
-
DescriptionThis luxurious custom home will spoil the homeowner while offering practical everyday function and comfort. This house does not disappoint with 4 bedrooms, 4 full baths, two 1/2 baths and a designated study. The hill country resort vibe envelopes you as soon as you walk through the magnificent oversized pivot door into the grand entryway with a two way fireplace set into a fully rocked wall. Looking ahead through a picturesque window, you can get a sneak peak of the backyard and gorgeous pool. Oversized rustic beams create an old world feel when you walk into the living room and are complimented by the rocked wall fireplace and large hearth. The living room sliding doors open the house to the outside, making this an entertainer's dream. A large, covered porch and outdoor kitchen make entertaining year round delightful, especially with the pool, hot tub, and firepit blended seamlessly with the covered area. No matter the weather, this house is ready to be enjoyed! The open concept takes you from the living room into the chef's dream kitchen. A large island allows for easy prep and generous serving area while also allowing for casual dining. The individual 36" fridge and freezer towers are separated by a professional 48" gas range. (GE Monogram appliances) Everyone will absolutely love the hydraulic window that opens to the outdoor kitchen, allowing for easy pass through from the inside kitchen to the outside kitchen. The unique walk through butler's pantry is easily accessible to the kitchen and garage when unloading groceries. This carefully planned house allows privacy for the primary bedroom, making it a luxurious sanctuary. Its incredible size and fireplace will call to you and allow for the most relaxing experience. If the stressful day needs to be washed away, the primary bathroom will not disappoint, boasting marble tile, two large vanity areas, a hidden space, and spa like shower or a soak in the limestone tub. The primary closet is perfectly designed for the homeowner with custom built cabinets and shelves. The ability to move from the closet to the laundry room offers a practical convenience that cannot be understated. The large laundry room offers space for all things laundry, including two full size stackable washers and dryers and a large island for organizing or crafts. The designated study is beautifully designed to be a space where anyone would want to work. Built in cabinets and bookcases allow for easy organization. This room might encourage anyone to find a way to work from home. On the opposite side of the house, you will find three additional bedrooms with each having their own private bath and walk in closet. Beyond the three bedrooms, you will be able to enjoy an additional living area that could easily be used as a media room or game room featuring a lovely wood and rock accent wall and an attached half bath that is also accessible to the pool area. The pool area completes the resort feel with water features, a hot tub, and sunken firepit. With easy access from the primary bedroom and the main living area, everyone can easily access the outdoor amenities. The side entry three car garage with an extra tall bay rounds out this thoughtfully created home. This house was designed to allow for easy flow, great entertainment, a place to retreat, and warmth to feel like home.
Payment Calculator
- Principal & Interest -
- Property Tax $
- Home Insurance $
- HOA Fees $
- Monthly -
Features
Building and Construction
- Builder Name: Wolff Custom Homes
- Construction: New
- Exterior Features: 4 Sides Masonry, Stone/Rock, Stucco, Cement Fiber
- Floor: Ceramic Tile, Wood
- Foundation: Slab
- Kitchen Length: 13
- Other Structures: None
- Roof: Metal
- Source Sqft: Bldr Plans
Land Information
- Lot Description: 1 - 2 Acres, Mature Trees (ext feat), Level
- Lot Dimensions: 157x265
- Lot Improvements: Street Paved, Curbs, Sidewalks, Streetlights
School Information
- Elementary School: CIBOLO CREEK
- High School: Champion
- Middle School: Voss Middle School
- School District: Boerne
Garage and Parking
- Garage Parking: Three Car Garage, Attached, Side Entry
Eco-Communities
- Energy Efficiency: Tankless Water Heater, 16+ SEER AC, Programmable Thermostat, Double Pane Windows, Energy Star Appliances, Low E Windows, Dehumidifier, Foam Insulation, Ceiling Fans
- Green Features: Drought Tolerant Plants, Mechanical Fresh Air
- Water/Sewer: Water System, Aerobic Septic, City
Utilities
- Air Conditioning: Three+ Central
- Fireplace: Living Room, Primary Bedroom
- Heating Fuel: Electric
- Heating: Central, 3+ Units
- Utility Supplier Elec: PEC
- Utility Supplier Gas: Low Price Ga
- Utility Supplier Sewer: N/A
- Utility Supplier Water: Boerne Utili
- Window Coverings: All Remain
Amenities
- Neighborhood Amenities: Controlled Access, Jogging Trails
Finance and Tax Information
- Days On Market: 12
- Home Faces: West
- Home Owners Association Fee: 72.49
- Home Owners Association Frequency: Monthly
- Home Owners Association Mandatory: Mandatory
- Home Owners Association Name: GEORGE'S RANCH HOA
- Total Tax: 9591.62
Rental Information
- Currently Being Leased: No
Other Features
- Contract: Exclusive Right To Sell
- Instdir: Boerne - take 46 towards Bergheim, approx. 4 miles past Ammann Rd lt. turn rt. on Easy Money. From Fair Oaks - take 46 towards Boerne, turn left at main entrance. Take roundabout, turn on Telling Wind. Turn left on Easy Money.
- Interior Features: One Living Area, Separate Dining Room, Eat-In Kitchen, Auxillary Kitchen, Island Kitchen, Walk-In Pantry, Study/Library, Media Room, Utility Room Inside, 1st Floor Lvl/No Steps, High Ceilings, Open Floor Plan, Cable TV Available, High Speed Internet, All Bedrooms Downstairs, Laundry Main Level, Laundry Room, Walk in Closets, Attic - Access only
- Legal Description: George's Ranch Unit 1 Blk 2 Lot 8, 1.026 acres
- Miscellaneous: M.U.D., No City Tax
- Occupancy: Vacant
- Ph To Show: 210-254-6650
- Possession: Closing/Funding
- Style: One Story, Traditional, Texas Hill Country
Owner Information
- Owner Lrealreb: No
Similar Properties
Nearby Subdivisions
(cobcentral) City Of Boerne Ce
(smdy Area) Someday Area
A11110 - Survey 82 J Reinhard
Acres North
Anaqua Springs Ranch
Balcones Creek
Bent Tree
Bentwood
Bisdn
Bluegrass
Boerne
Boerne Heights
Brentwood
Caliza Reserve
Champion Heights - Kendall Cou
Chaparral Creek
Cheevers
Cibolo Crossing
City
Cordillera Ranch
Corley Farms
Cottages On Oak Park
Country Bend
Creekside
Creekside Place
Cypress Bend On The Guadalupe
Diamond Ridge
Dietert
Durango Reserve
Eastland Terr/boerne
Eastland Terrace Main St.
English Oaks
Esperanza
Esperanza - Kendall County
Esser Addition
Evergreen Courts
Fox Chase Farms
Fox Falls
Friendly Hills
Garden Estates
George's Ranch
Greco Bend
Harnisch Baer
High Point Ranch Subdivision
Highland Park
Highlands Ranch
Hill View Acres
Indian Acres
Indian Hills
Indian Springs
Inspiration Hill # 2
Irons & Grahams Addition
Kendall Creek Estates
Kendall Oaks
Kendall Woods
Kendall Woods Estate
Kendall Woods Estates
Kernaghan Addition
La Cancion
Lake Country
Lakeside Acres
Limestone Ranch
Menger Springs
Miralomas
Miralomas Garden Homes Unit 1
Moosehead Manor
Mountain Laurel Heights
N/a
Na
None
Not In Defined Subdivision
Oak Park
Oak Park Addition
Out/comfort
Out/kendall Co.
Pecan Springs
Platten Creek
Pleasant Valley
Randy Addition
Ranger Creek
Regency At Esperanza
Regency At Esperanza - Flamenc
Regency At Esperanza - Sardana
Regency At Esperanza - Zambra
Regency At Esperanza Sardana
Regent Park
River Mountain Ranch
River Ranch Estates
River View
Rolling Acres
Rosewood Gardens
Sabinas Creek Ranch
Sabinas Creek Ranch Phase 1
Sabinas Creek Ranch Phase 2
Saddle Club Estates
Saddlehorn
Scenic Crest
Schertz Addition
Serenity Gardens
Serenity Oaks Estates
Shadow Valley Ranch
Shoreline Park
Silver Hills
Skyview Acres
Sonderland
Southern Oaks
Springs Of Cordillera Ranch
Stone Creek
Stonegate
Sundance Ranch
Sunrise
Tapatio Springs
The Bristow Of Upper Balcones
The Crossing
The Heartland At Tapatio Sprin
The Ranches At Creekside
The Reserve At Saddlehorn
The Villas At Hampton Place
The Woods
The Woods Of Frederick Creek
Trails Of Herff Ranch
Trailwood
Twin Canyon Ranch
Waterstone
Windmill Ranch
Woods Of Frederick Creek
Woodside Village

- Antonio Ramirez
- Premier Realty Group
- Mobile: 210.557.7546
- Mobile: 210.557.7546
- tonyramirezrealtorsa@gmail.com



