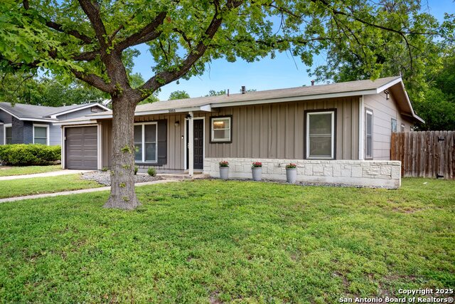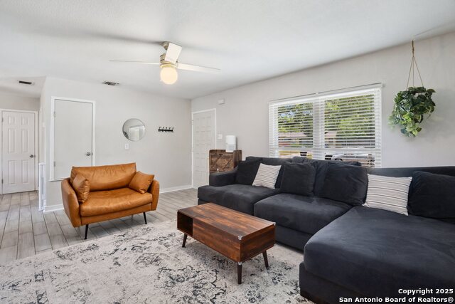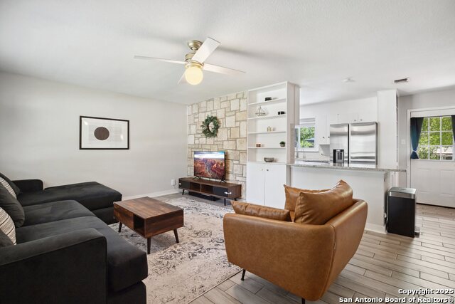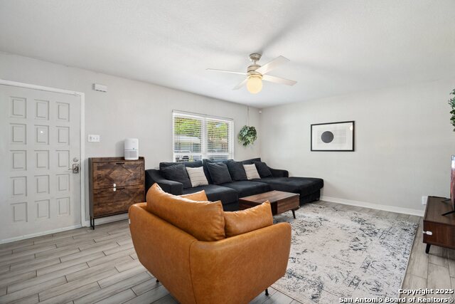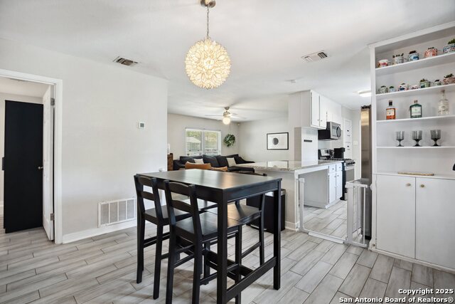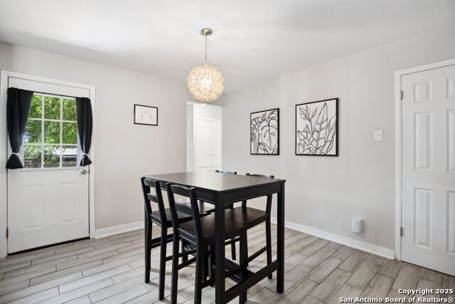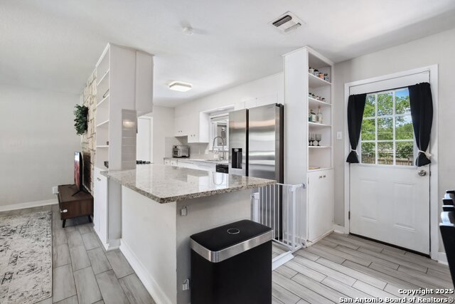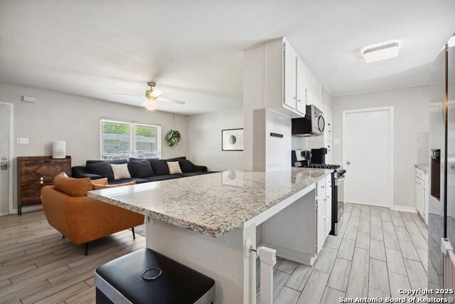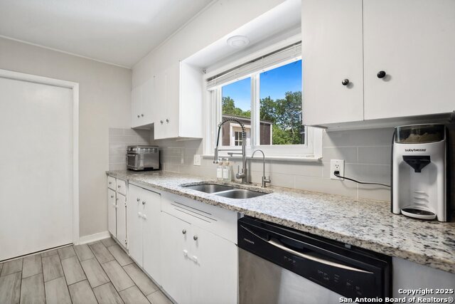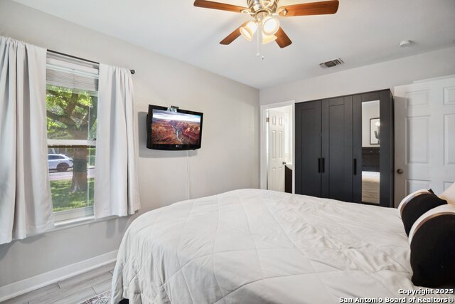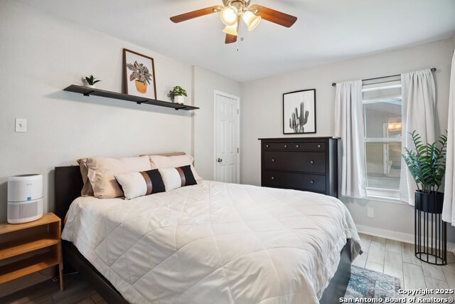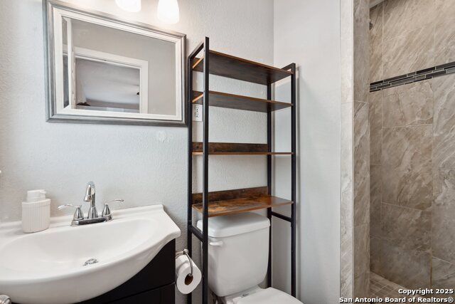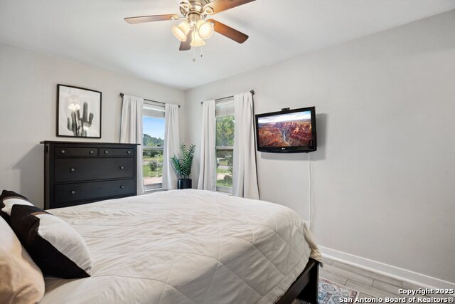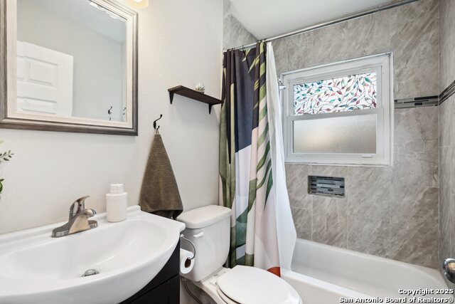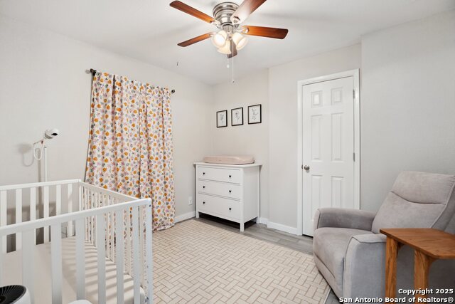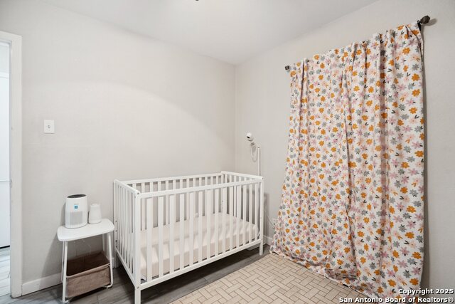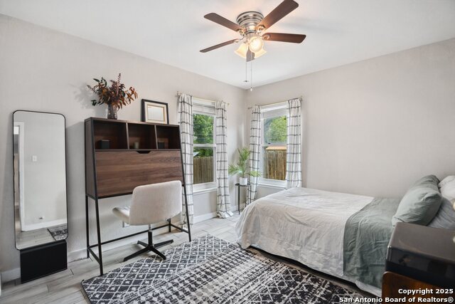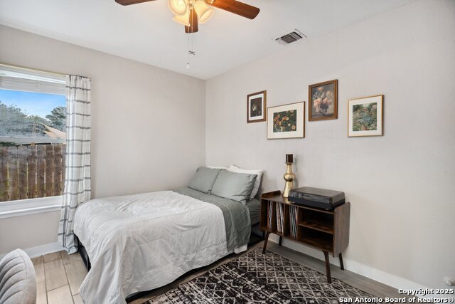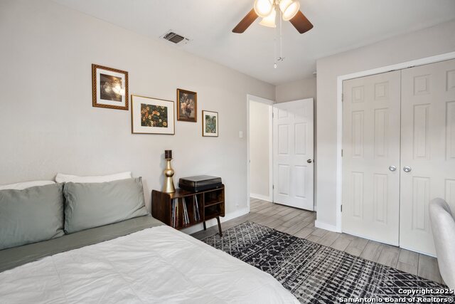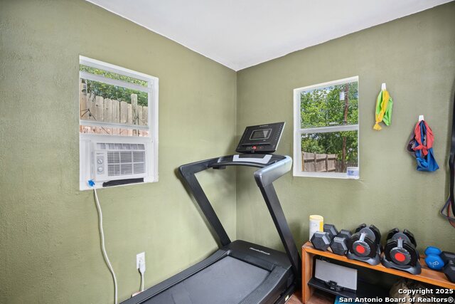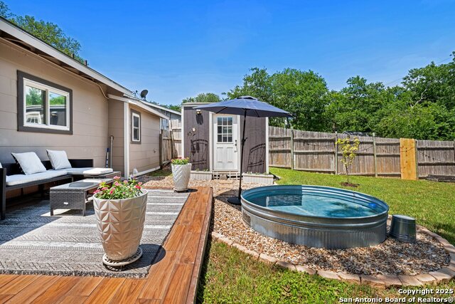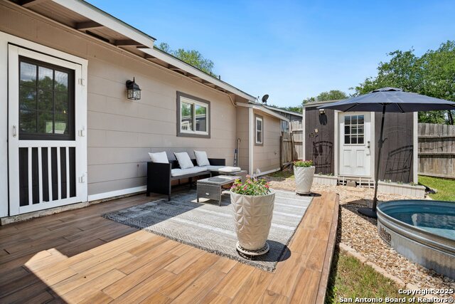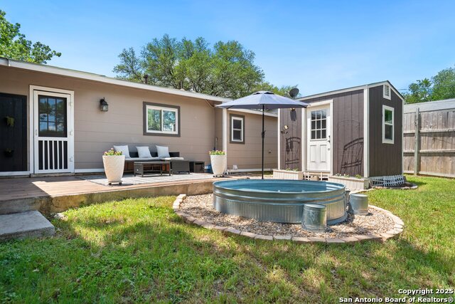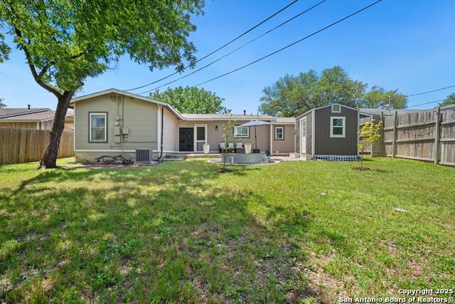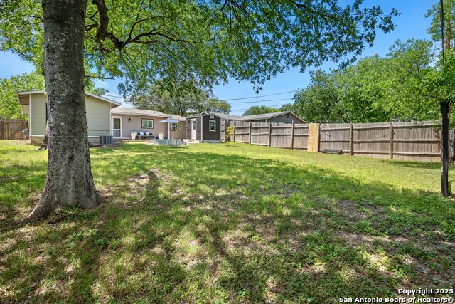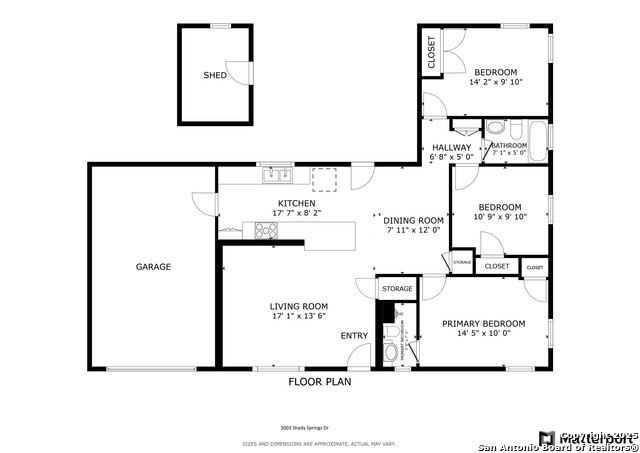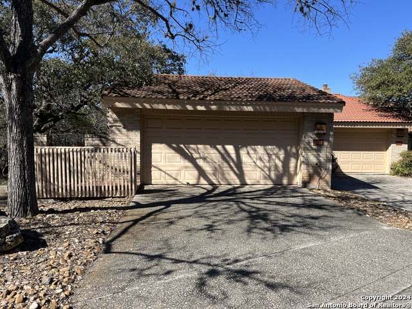3003 Shady Springs, San Antonio, TX 78230
Property Photos
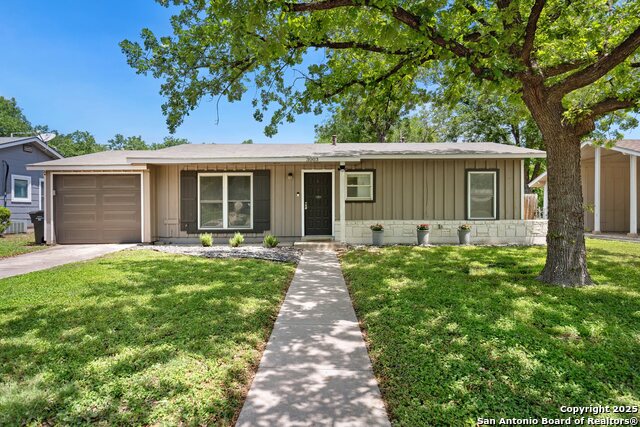
Would you like to sell your home before you purchase this one?
Priced at Only: $257,900
For more Information Call:
Address: 3003 Shady Springs, San Antonio, TX 78230
Property Location and Similar Properties
- MLS#: 1866355 ( Single Residential )
- Street Address: 3003 Shady Springs
- Viewed: 1
- Price: $257,900
- Price sqft: $232
- Waterfront: No
- Year Built: 1960
- Bldg sqft: 1114
- Bedrooms: 3
- Total Baths: 2
- Full Baths: 2
- Garage / Parking Spaces: 1
- Days On Market: 3
- Additional Information
- County: BEXAR
- City: San Antonio
- Zipcode: 78230
- Subdivision: Green Briar
- District: North East I.S.D
- Elementary School: Colonial Hills
- Middle School: Jackson
- High School: Legacy High School
- Provided by: Redfin Corporation
- Contact: Kendra Kahl
- (210) 823-1455

- DMCA Notice
-
DescriptionThis charming 3 bedroom, 2 bath home located in the Green Briar community could be yours! The home features an open floor plan with neutral tones throughout, creating a warm and welcoming atmosphere. The living room includes a built in bookcase and cabinet, offering both character and storage. The kitchen is equipped with stainless steel appliances, including a gas range, and opens to the dining area, which provides easy access to the backyard. Recent updates include a water softener and reverse osmosis system installed in 2022, and a tiled back patio completed in 2024. These thoughtful upgrades add value and convenience to everyday living. The backyard is a standout feature, offering a generous space that's ideal for relaxing or entertaining. It includes a deck, a large lawn, a stock tank pool with a pool filter, and mature trees. A climate controlled shed in the backyard has been finished out and offers flexible use as an office, game room, or home gym. Conveniently located with quick access to shopping, schools, I 410, and I 10. Schedule your showing today!
Payment Calculator
- Principal & Interest -
- Property Tax $
- Home Insurance $
- HOA Fees $
- Monthly -
Features
Building and Construction
- Apprx Age: 65
- Builder Name: unknown
- Construction: Pre-Owned
- Exterior Features: Stone/Rock, Wood, Cement Fiber
- Floor: Ceramic Tile
- Foundation: Slab
- Kitchen Length: 18
- Roof: Composition
- Source Sqft: Appsl Dist
Land Information
- Lot Improvements: Street Paved
School Information
- Elementary School: Colonial Hills
- High School: Legacy High School
- Middle School: Jackson
- School District: North East I.S.D
Garage and Parking
- Garage Parking: One Car Garage, Attached
Eco-Communities
- Energy Efficiency: Programmable Thermostat, Energy Star Appliances, Ceiling Fans
- Water/Sewer: City
Utilities
- Air Conditioning: One Central
- Fireplace: Not Applicable
- Heating Fuel: Natural Gas
- Heating: Central, 1 Unit
- Recent Rehab: No
- Window Coverings: None Remain
Amenities
- Neighborhood Amenities: None
Finance and Tax Information
- Home Owners Association Mandatory: None
- Total Tax: 5095
Other Features
- Accessibility: Int Door Opening 32"+, Ext Door Opening 36"+, 36 inch or more wide halls, No Carpet, No Stairs, First Floor Bath, First Floor Bedroom, Thresholds less than 5/8 of an inch
- Contract: Exclusive Right To Sell
- Instdir: From IH10 West, exit Callaghan turn Right; Right on Woodcliffe St., Right on Windlake Dr., Right on Shady Springs. 3003 Shady Springs will be on your right hand side.
- Legal Desc Lot: 58
- Legal Description: Ncb 13261 Blk 1 Lot 58
- Miscellaneous: None/not applicable
- Occupancy: Owner
- Ph To Show: 210-222-2227
- Possession: Closing/Funding
- Style: One Story
Owner Information
- Owner Lrealreb: No
Similar Properties
Nearby Subdivisions
Carmen Heights
Carrington Place
Charter Oaks
Colonial Hills
Colonial Oaks
Colonies North
Dreamland Oaks
Elm Creek
Enclave Elm Creek
Estates Of Alon
Foothills
Green Briar
Greenbriar
Hidden Creek
Hunters Creek
Hunters Creek North
Huntington Place
Inverness
Jackson Court
Kings Grant Forest
Mid Acres
Mission Trace
N/a
None
Parman Place
River Oaks
Shavano Bend
Shavano Forest
Shavano Heights
Shavano Ridge
Shavano Ridge Ut-7
Shenandoah
Sleepy Cove
The Crest
The Park At Huntington P
The Summit
Villas Of Elm Creek
Warwick Farms
Whispering Oaks
Whispering Oaks Un One
Wilson Gardens
Woodland Manor
Woodland Place
Woods Of Alon

- Antonio Ramirez
- Premier Realty Group
- Mobile: 210.557.7546
- Mobile: 210.557.7546
- tonyramirezrealtorsa@gmail.com



