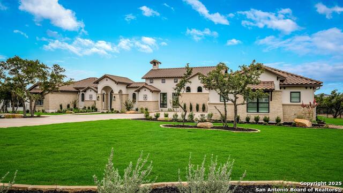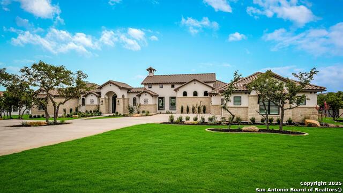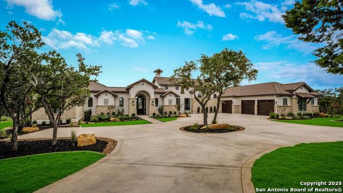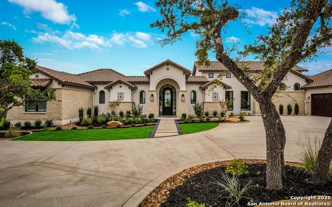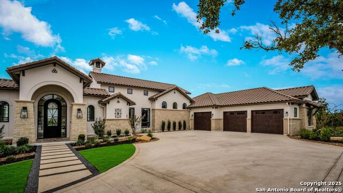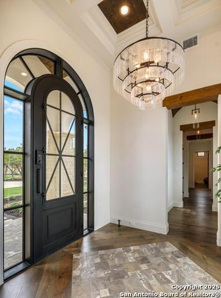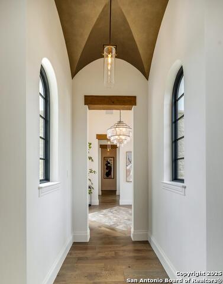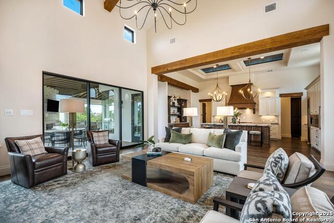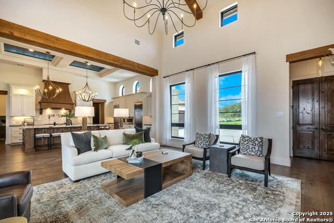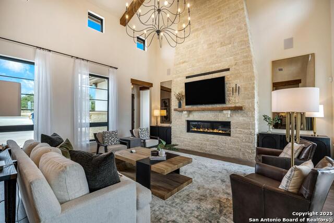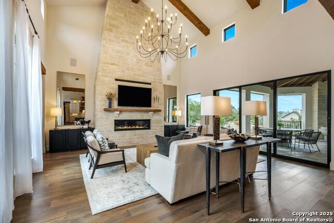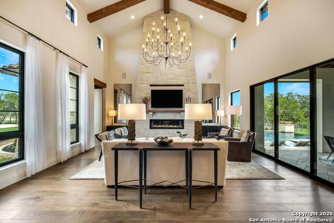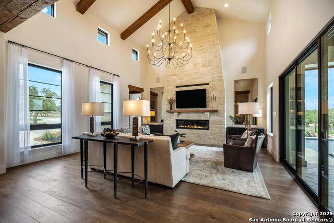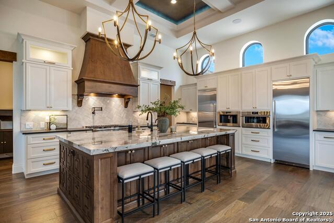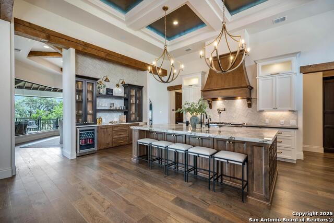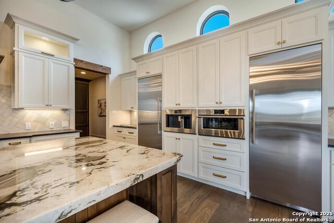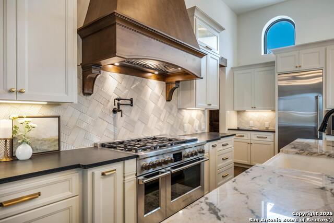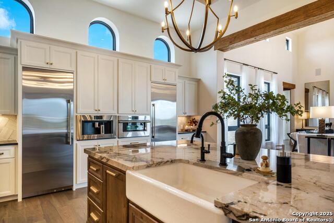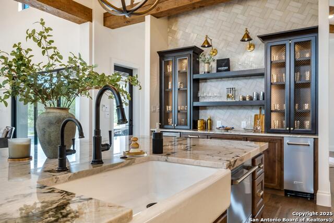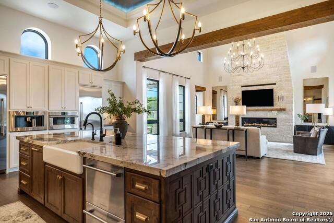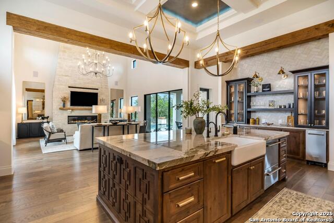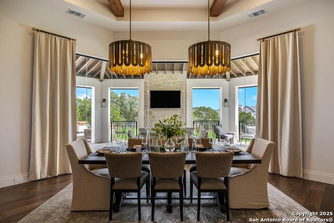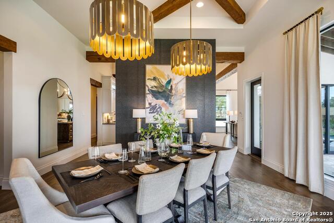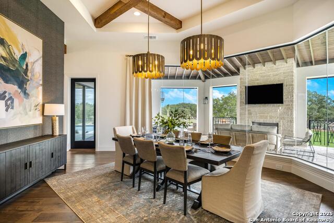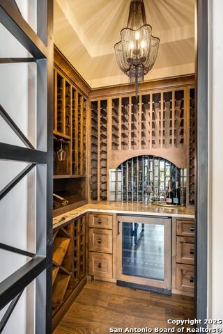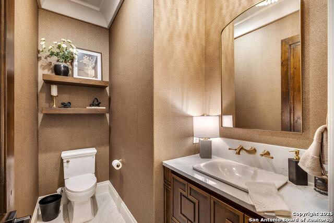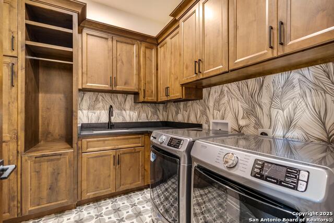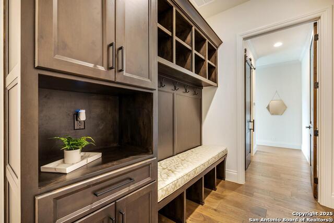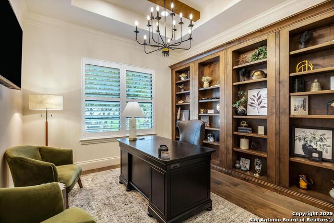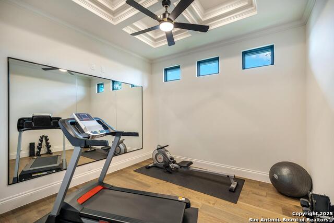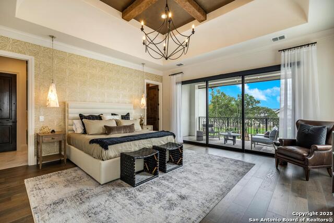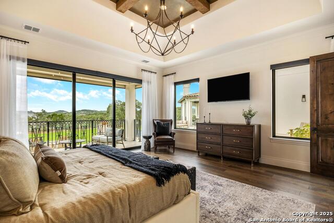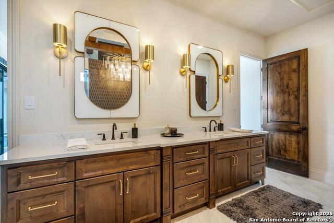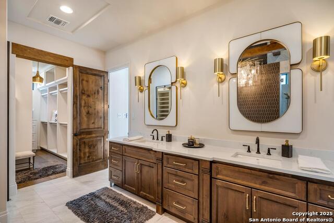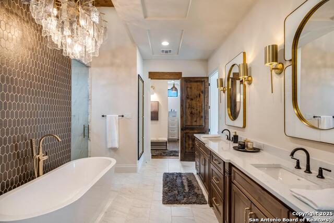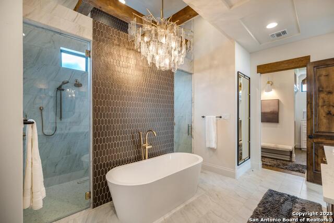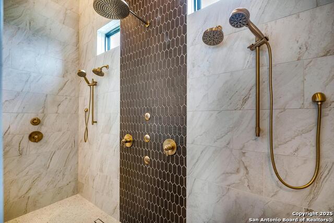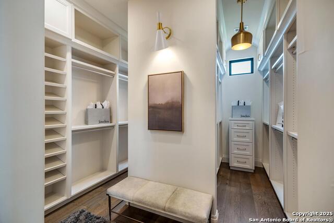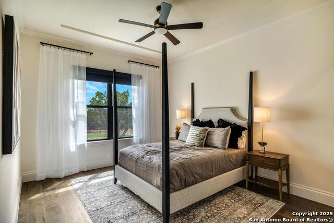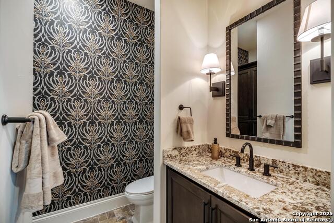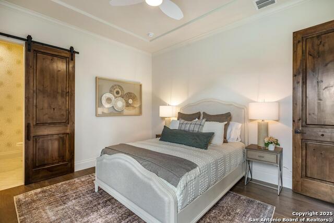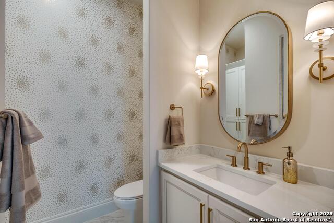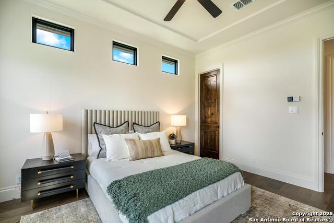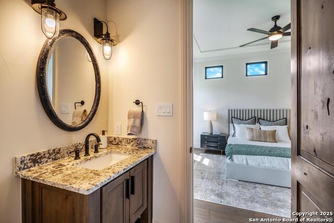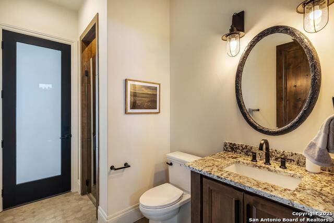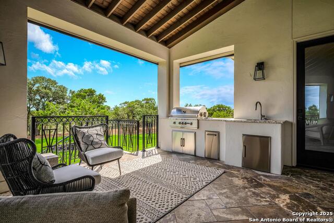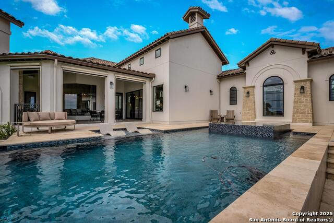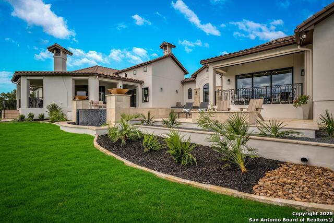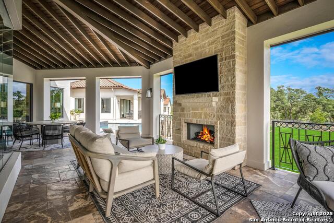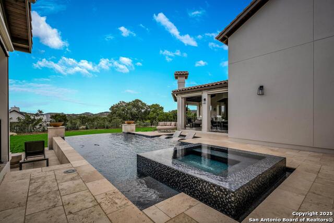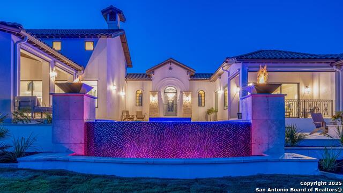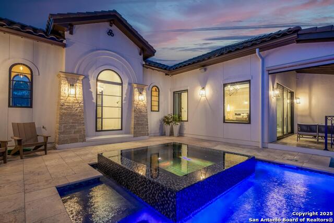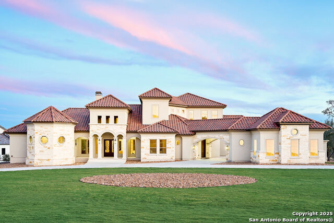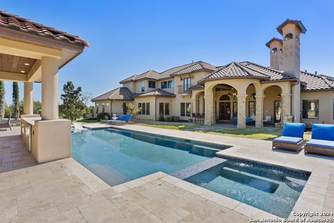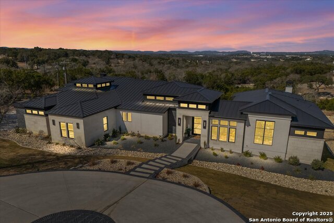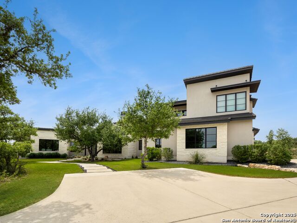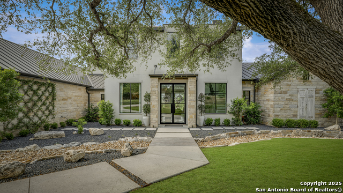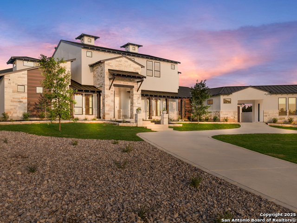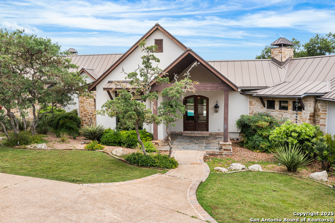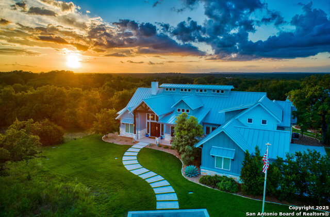11222 Ensor , Boerne, TX 78006
Property Photos
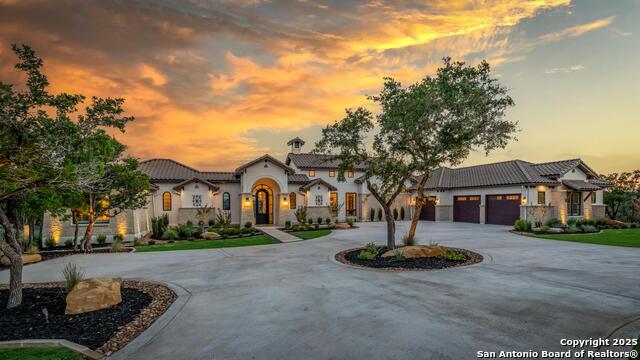
Would you like to sell your home before you purchase this one?
Priced at Only: $2,700,000
For more Information Call:
Address: 11222 Ensor , Boerne, TX 78006
Property Location and Similar Properties
- MLS#: 1866345 ( Single Residential )
- Street Address: 11222 Ensor
- Viewed: 85
- Price: $2,700,000
- Price sqft: $636
- Waterfront: No
- Year Built: 2023
- Bldg sqft: 4243
- Bedrooms: 4
- Total Baths: 5
- Full Baths: 4
- 1/2 Baths: 1
- Garage / Parking Spaces: 3
- Days On Market: 66
- Additional Information
- County: KENDALL
- City: Boerne
- Zipcode: 78006
- Subdivision: Pecan Springs
- District: Northside
- Elementary School: Sara B McAndrew
- Middle School: Rawlinson
- High School: Clark
- Provided by: Compass Real Estate Group
- Contact: Christine Williams
- (210) 844-7771

- DMCA Notice
-
DescriptionCome see this absolutely gorgeous home built by Marquis Builders located in the prestigious Pecan Springs subdivision. This elegant single story offers a Hill Country Design with Santa Barbara influence. Some of the many custom features include soaring ceilings with decorative ceiling treatments, French Oak floors and a blend of natural stone, marble and porcelain tiles. You will find leathered granite and Quartzite countertops in the open kitchen, Stainless Steel Commercial appliances, and Gas Cooking. Enjoy the spacious covered patio with motorized shades, fireplace, outdoor kitchen, fire pit, overlooking the pool/spa and gorgeous hill country views. Extensive lush landscaping, fenced, sprinkler system, large circular drive, and oversized 3 car garage. The Home is open Friday and Saturday 11 to 5, Sunday 12 to 5, or by appointment.
Payment Calculator
- Principal & Interest -
- Property Tax $
- Home Insurance $
- HOA Fees $
- Monthly -
Features
Building and Construction
- Builder Name: Marquis Builders LLC
- Construction: New
- Exterior Features: 4 Sides Masonry, Stone/Rock, Stucco
- Floor: Ceramic Tile, Wood
- Foundation: Slab
- Kitchen Length: 18
- Roof: Tile
- Source Sqft: Bldr Plans
Land Information
- Lot Description: Bluff View, 1 - 2 Acres
- Lot Improvements: Street Paved, Curbs
School Information
- Elementary School: Sara B McAndrew
- High School: Clark
- Middle School: Rawlinson
- School District: Northside
Garage and Parking
- Garage Parking: Three Car Garage, Attached, Side Entry, Oversized
Eco-Communities
- Water/Sewer: Water System, Septic, Aerobic Septic
Utilities
- Air Conditioning: Two Central, Zoned
- Fireplace: Two, Living Room, Gas Logs Included, Wood Burning, Gas, Gas Starter, Glass/Enclosed Screen, Other
- Heating Fuel: Electric
- Heating: Central
- Utility Supplier Elec: CPS
- Utility Supplier Gas: CPS
- Utility Supplier Grbge: Private
- Utility Supplier Sewer: Septic
- Utility Supplier Water: SAWS
- Window Coverings: All Remain
Amenities
- Neighborhood Amenities: Controlled Access
Finance and Tax Information
- Days On Market: 65
- Home Owners Association Fee: 1440
- Home Owners Association Frequency: Annually
- Home Owners Association Mandatory: Mandatory
- Home Owners Association Name: PECAN SPRINGS HOMEOWNERS ASSOCIATION
- Total Tax: 23310.24
Other Features
- Contract: Exclusive Right To Sell
- Instdir: Toutant Beauregard to Pecan Ranch, Right on Ensor.
- Interior Features: One Living Area, Separate Dining Room, Eat-In Kitchen, Two Eating Areas, Island Kitchen, Walk-In Pantry, Study/Library, Utility Room Inside, Secondary Bedroom Down, 1st Floor Lvl/No Steps, High Ceilings, Open Floor Plan, Cable TV Available, High Speed Internet, All Bedrooms Downstairs, Laundry Main Level, Laundry Room, Walk in Closets, Attic - Pull Down Stairs
- Legal Desc Lot: 15
- Legal Description: CB 4661A (Pecan Springs UT-2), Block 9, Lot 15
- Occupancy: Other
- Ph To Show: 210-222-2227
- Possession: Closing/Funding, Negotiable
- Style: One Story
- Views: 85
Owner Information
- Owner Lrealreb: No
Similar Properties
Nearby Subdivisions
(cobcentral) City Of Boerne Ce
(smdy Area) Someday Area
Acres North
Anaqua Springs Ranch
Balcones Creek
Bent Tree
Bentwood
Bisdn
Bluegrass
Boerne
Boerne Heights
Brentwood
Caliza Reserve
Champion Heights
Champion Heights - Kendall Cou
Cheevers
Cibolo Crossing
City
Cordillera Ranch
Corley Farms
Cottages On Oak Park
Country Bend
Creekside
Creekside Place
Cypress Bend On The Guadalupe
Deep Hollow
Diamond Ridge
Dietert
Dresden Wood
Dresden Wood 1
Durango Reserve
Eastland Terr/boerne
English Oaks
Esperanza
Esperanza - Kendall County
Esser Addition
Estancia
Evergreen Courts
Fox Falls
Friendly Hills
George's Ranch
Greco Bend
Harnisch Baer
Hidden Oaks
High Point Ranch Subdivision
Highland Park
Hillview
Indian Acres
Indian Hills
Indian Springs
Irons & Gates Addition
Irons & Grahams Addition
K-bar-m Ranch
Kendall Creek Estates
Kendall Oaks
Kendall Woods
Kendall Woods Estate
Kendall Woods Estates
Kernaghan Addition
Lake Country
Lakeside Acres
Limestone Ranch
Menger Springs
Miralomas Garden Homes Unit 1
Miralomas The Reserve
Moosehead Manor
Mountain Laurel Heights
N/a
Na
None
Not In Defined Subdivision
Oak Park
Oak Park Addition
Oak Retreat
Out/kendall
Out/kendall Co.
Pecan Spring Ranch
Pecan Springs
Platten Creek
Pleasant Valley
Randy Addition
Ranger Creek
Regency At Esperanza
Regency At Esperanza - Flamenc
Regency At Esperanza - Sardana
Regency At Esperanza - Zambra
Regency At Esperanza Sardana
Regent Park
Ridge At Tapatio
River Mountain Ranch
River View
Rolling Acres
Rosewood Gardens
Sabinas Creek Ranch
Sabinas Creek Ranch Phase 1
Sabinas Creek Ranch Phase 2
Saddlehorn
Sage Oaks
Scenic Crest
Schertz Addition
Serenity Oaks Estates
Shadow Valley Ranch
Silver Hills
Sonderland
Southern Oaks
Springs Of Cordillera Ranch
Sundance Ranch
Sunrise
Tapatio Springs
The Crossing
The Ranches At Creekside
The Reserve At Saddlehorn
The Springs At Cordillera Ranc
The Villas At Hampton Place
The Woods Of Boerne Subdivisio
The Woods Of Frederick Creek
Trails Of Herff Ranch
Trailwood
Village Oaks
Waterstone
Waterstone On The Guadalupe
Windwood Es
Woods Of Boerne
Woods Of Frederick Creek
Woodside Village

- Antonio Ramirez
- Premier Realty Group
- Mobile: 210.557.7546
- Mobile: 210.557.7546
- tonyramirezrealtorsa@gmail.com



