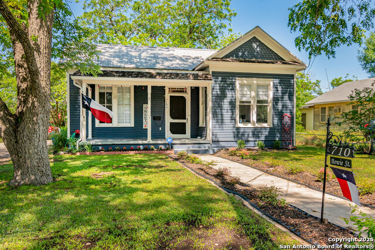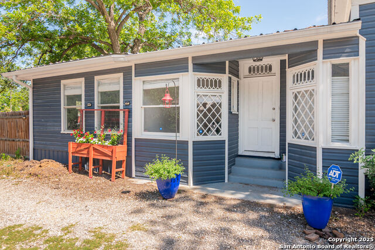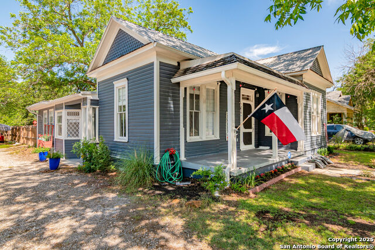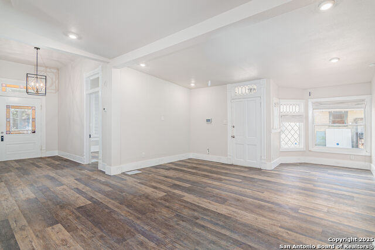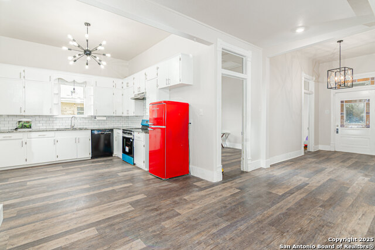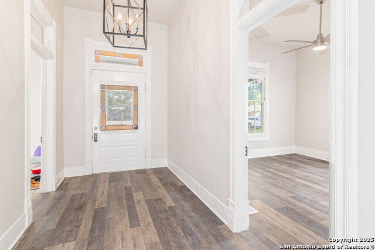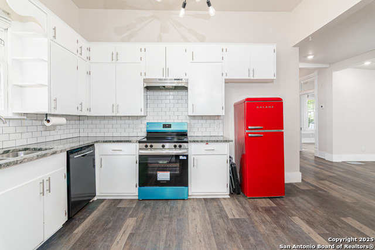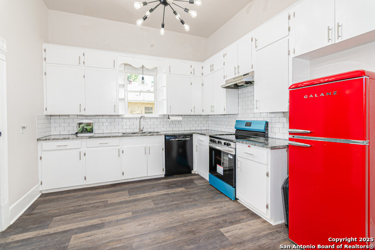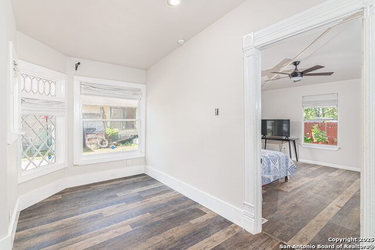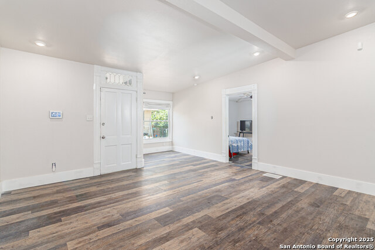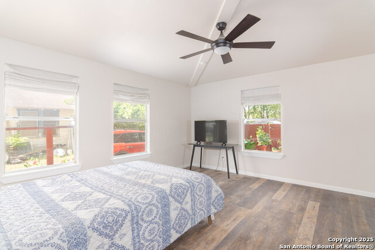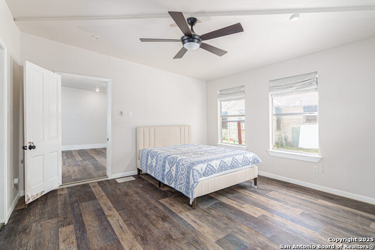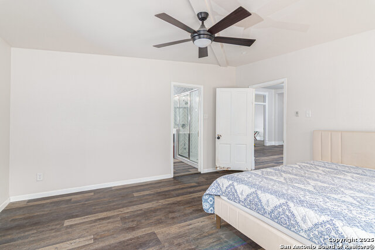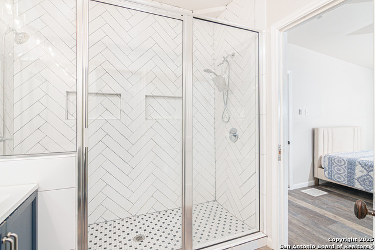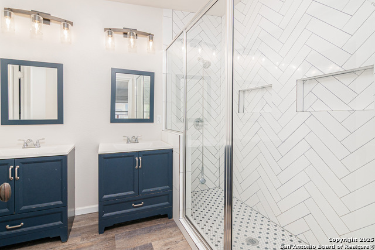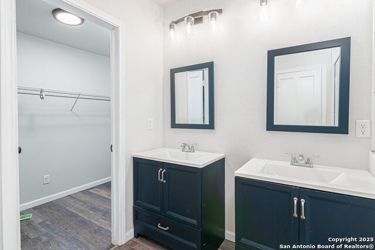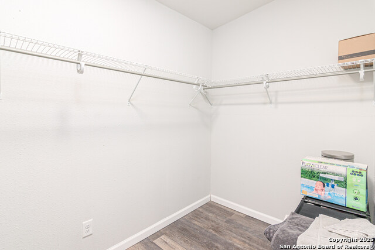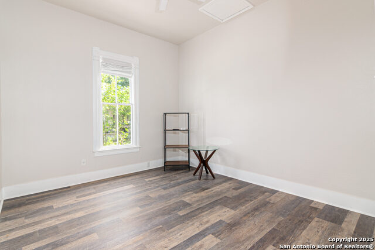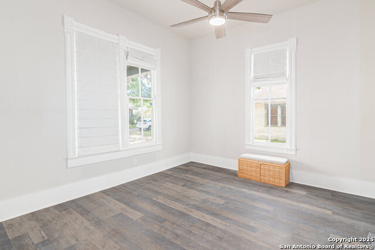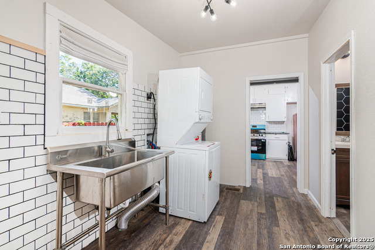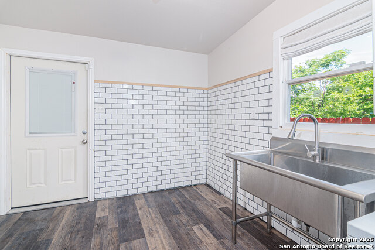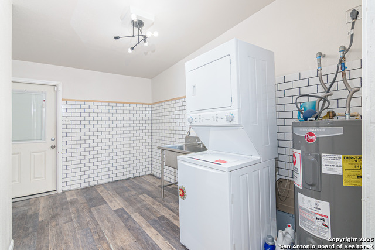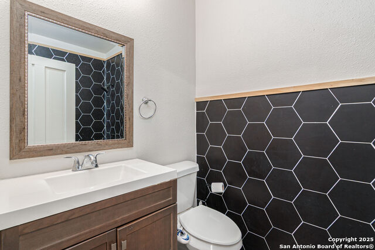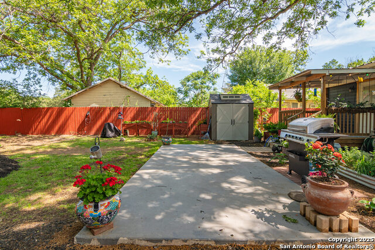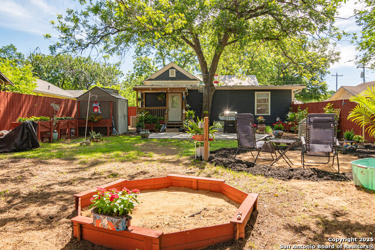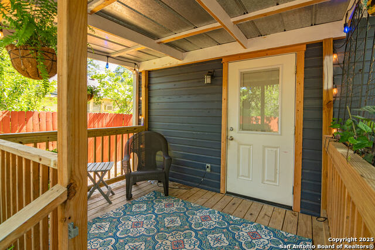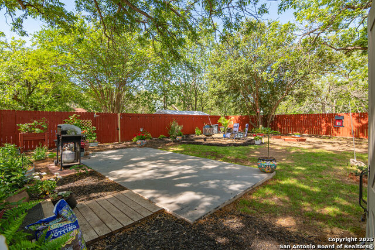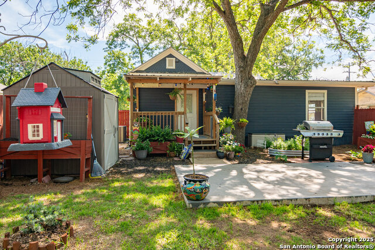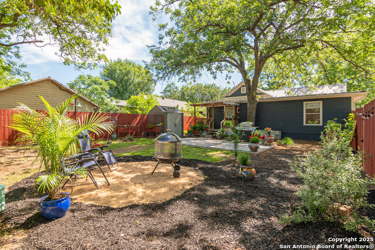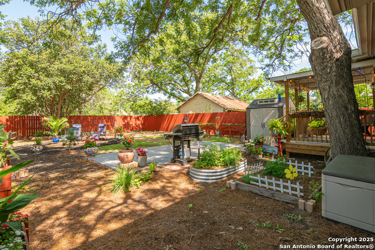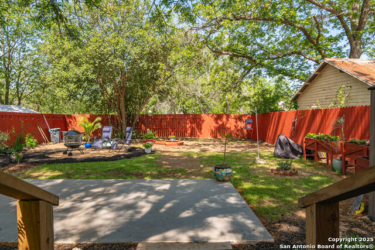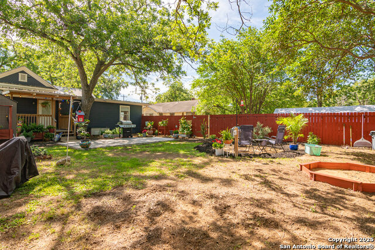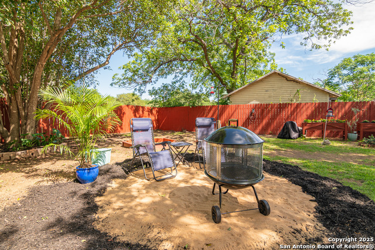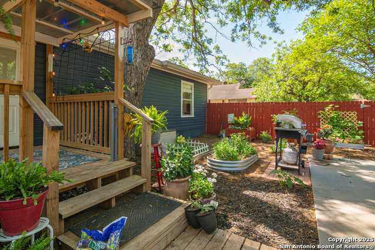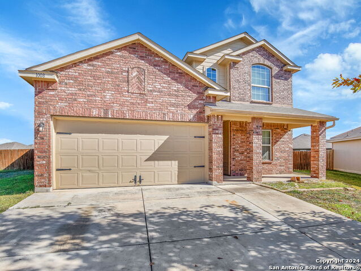710 Bowie N, Seguin, TX 78155
Property Photos
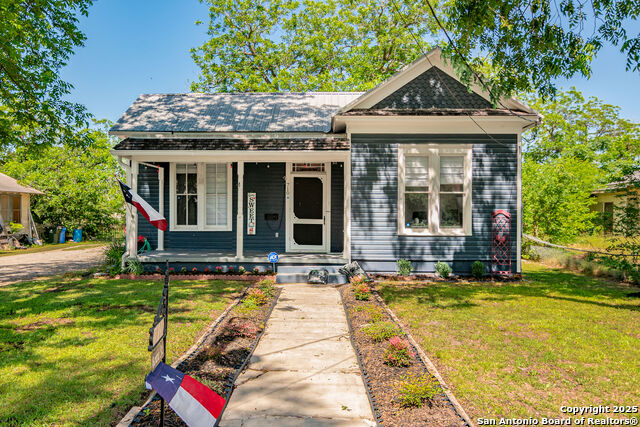
Would you like to sell your home before you purchase this one?
Priced at Only: $249,900
For more Information Call:
Address: 710 Bowie N, Seguin, TX 78155
Property Location and Similar Properties
- MLS#: 1866288 ( Single Residential )
- Street Address: 710 Bowie N
- Viewed: 1
- Price: $249,900
- Price sqft: $188
- Waterfront: No
- Year Built: 1920
- Bldg sqft: 1326
- Bedrooms: 4
- Total Baths: 2
- Full Baths: 2
- Garage / Parking Spaces: 1
- Days On Market: 12
- Additional Information
- County: GUADALUPE
- City: Seguin
- Zipcode: 78155
- Subdivision: Farm Addition
- District: Seguin
- Elementary School: Rodriguez
- Middle School: Jim Barnes
- High School: Seguin
- Provided by: A Cut Above Realty, LLC
- Contact: Carol Teeple
- (830) 305-3777

- DMCA Notice
-
DescriptionThis splendid 4 bedroom, 2 bath home was built in the early 1900s, showcasing timeless craftsmanship that is built to last. As you enter, you are greeted by exquisite transom windows and antique door and window trim that add to its historic charm. The high ceilings and the stunning stained glass front door bring a warm and inviting atmosphere to the entire space. The large kitchen connects to the family room, making it an ideal spot for family gatherings or entertaining guests. It boasts a beautiful tile backsplash and granite countertops, offering both functionality and style. The master suite features a huge walk in shower, a double vanity for convenience, and a spacious walk in closet. In terms of utilities, the HVAC, plumbing, and electrical systems have been updated within the last five years, providing peace of mind with modern efficiency. Recent enhancements include an attached deck in the back, perfect for outdoor relaxation and entertainment, along with beautifully landscaped gardens. Additionally, a privacy fence surrounds the yard, creating a tranquil retreat, and extra driveway space is available for a carport if needed.
Payment Calculator
- Principal & Interest -
- Property Tax $
- Home Insurance $
- HOA Fees $
- Monthly -
Features
Building and Construction
- Apprx Age: 105
- Builder Name: Unknown
- Construction: Pre-Owned
- Exterior Features: Wood
- Floor: Vinyl
- Foundation: Cedar Post
- Kitchen Length: 14
- Roof: Metal
- Source Sqft: Appsl Dist
School Information
- Elementary School: Rodriguez
- High School: Seguin
- Middle School: Jim Barnes
- School District: Seguin
Garage and Parking
- Garage Parking: None/Not Applicable
Eco-Communities
- Water/Sewer: City
Utilities
- Air Conditioning: One Central
- Fireplace: Not Applicable
- Heating Fuel: Electric
- Heating: Central
- Window Coverings: All Remain
Amenities
- Neighborhood Amenities: None
Finance and Tax Information
- Days On Market: 10
- Home Owners Association Mandatory: None
- Total Tax: 3736
Other Features
- Block: 244
- Contract: Exclusive Right To Sell
- Instdir: From downtown Seguin, head north on Austin, left on College, right on Bowie, house is on the left.
- Interior Features: One Living Area, Eat-In Kitchen, Utility Room Inside, High Ceilings, Cable TV Available, Laundry Room
- Legal Description: Lot: 6 S 56' Of Blk: 244 Addn: Farm
- Ph To Show: 8302222227
- Possession: Closing/Funding
- Style: Historic/Older
Owner Information
- Owner Lrealreb: No
Similar Properties
Nearby Subdivisions
: The Village Of Mill Creek
10 Industrial Park
A J Grebey 1
Acre
Apache
Arroyo Del Cielo
Arroyo Ranch
Arroyo Ranch Ph 1
Arroyo Ranch Ph 2
Arroyo Ranch Phase #1
Baker Isaac
Bartholomae
Bruns
Capote Oaks Estates
Castlewood Est East
Caters Parkview
Century Oaks
Chaparral
Cherino M
College View #1
Cordova Crossing
Cordova Crossing Unit 2
Cordova Crossing Unit 3
Cordova Estates
Cordova Trails
Cordova Xing Un 1
Cordova Xing Un 2
Country Club Estates
Countryside
Coveney Estates
Davis George W
Deerwood
Deerwood Circle
Eastgate
Elm Creek
Esnaurizar A M
Fairview#2
Farm
Farm Addition
Forest Oak Ranches Phase 1
Forshage
G 0020
G W Williams Surv 46 Abs 33
George King
Glen Cove
Gortari E
Greenfield
Greenspoint Heights
Guadalupe Heights
Guadalupe Hills Ranch
Guadalupe Hills Ranch #2
Guadalupe Hts
Guadalupe Ski Plex
Hannah Heights
Herbert Reiley
Hickory Forrest
Hiddenbrook
Hiddenbrooke
Inner
John Cowan Survey
Joye
Keller Heights
King John
L H Peters
Laguna Vista
Lake Ridge
Las Brisas
Las Brisas #6
Las Hadas
Lenard Anderson
Lily Springs
Los Ranchitos
Mansola
Margarita Chenne Grant Surv Ab
Martindale Heights
Meadow Lake
Meadows @ Nolte Farms Ph# 1 (t
Meadows Nolte Farms Ph 1 T
Meadows Nolte Farms Ph 2 T
Meadows Of Martindale
Meadows Of Mill Creek
Mill Creek Crossing
Mill Creek Crossing #1a
N/a
Na
Navarro Fields
Navarro Oaks
Navarro Ranch
Nolte Farms
None
Northern Trails
Not In Defined Subdivision
Oak Creek
Oak Hills Ranch Estates
Oak Springs
Oak Village North
Out
Out/guadalupe Co.
Out/guadulape
Pecan
Pecan Cove
Pleasant Acres
Ridge View
Ridge View Estates
Ridgeview
River - Guadalupe County
River Oaks
River Oaks Terrace
Rob Roy Estates
Roseland Heights #2
Royal Crest
Rural Nbhd Geo Region
Sagewood
Sagewood Park East
Schneider Hill
Seguin Neighborhood 01
Seguin_nh
Seguin-01
Signal Hill Sub
Sky Valley
Smith
Swenson Heights
The Meadows
The Summit
The Village Of Mill Creek
The Willows
Three Oaks
Toll Brothers At Nolte Farms
Tor Properties Unit 2
Twin Creeks
University Place
Unknown
Unkown
Village At Three Oaks
Village Of Mill Creek
Walnut Bend
Washington Heights
Waters Edge
Waters Edge 1
West
West #1
Windbrook
Windsor
Windwood Estates
Woodside Farms
Zipp 2

- Antonio Ramirez
- Premier Realty Group
- Mobile: 210.557.7546
- Mobile: 210.557.7546
- tonyramirezrealtorsa@gmail.com



