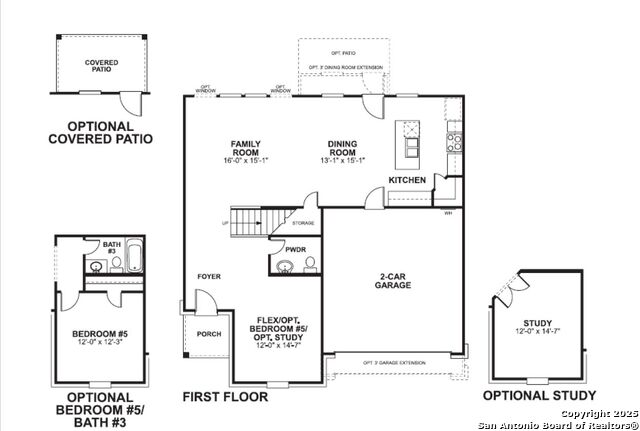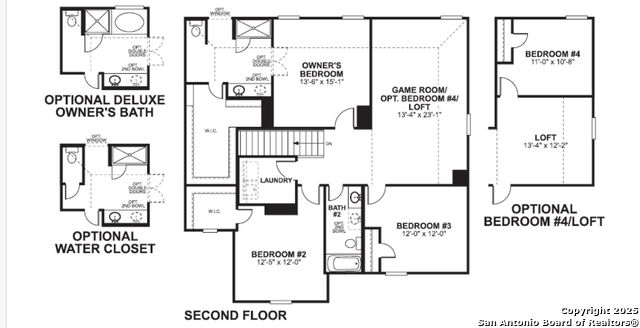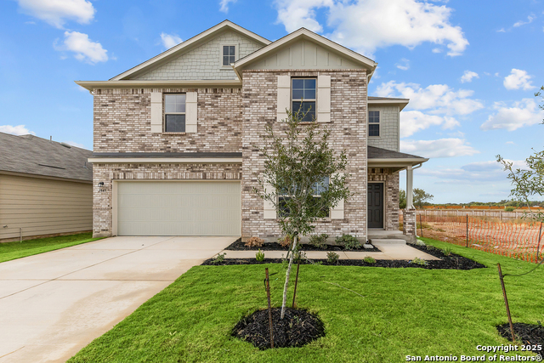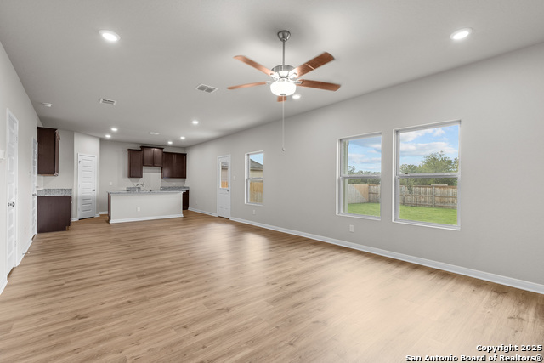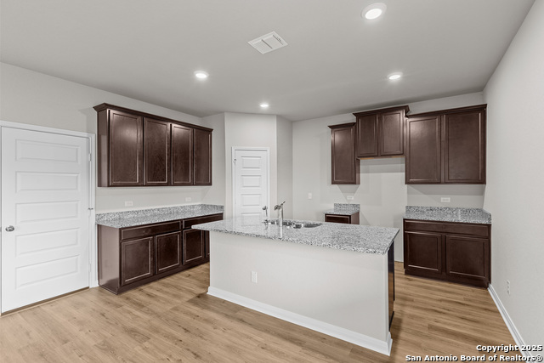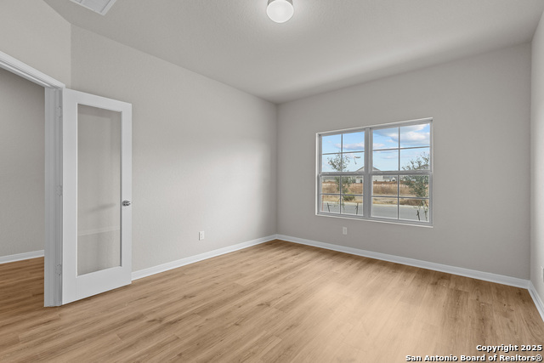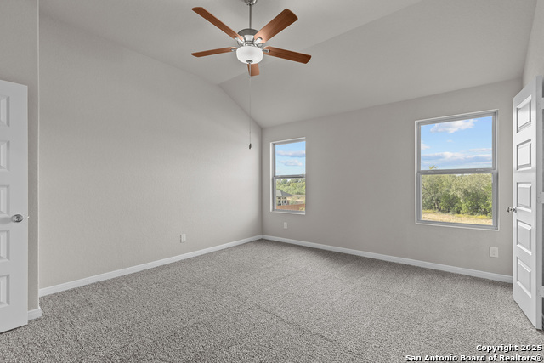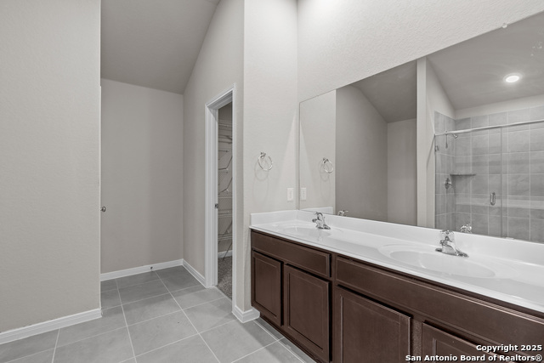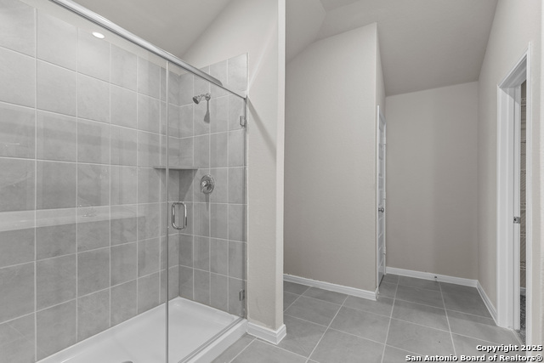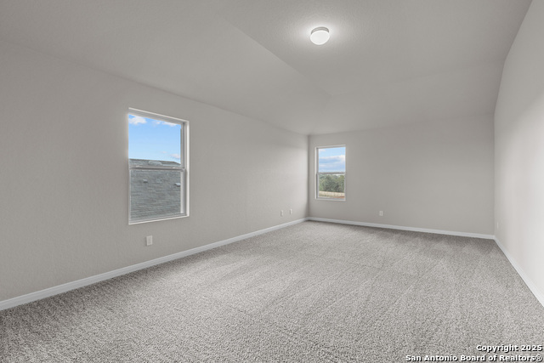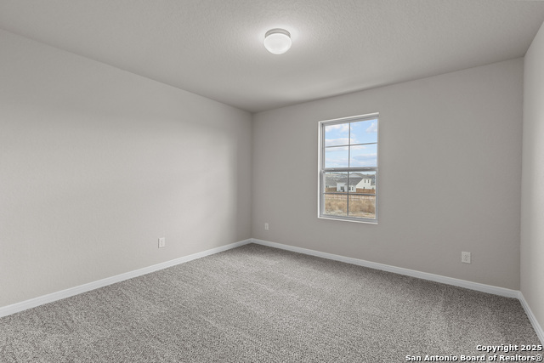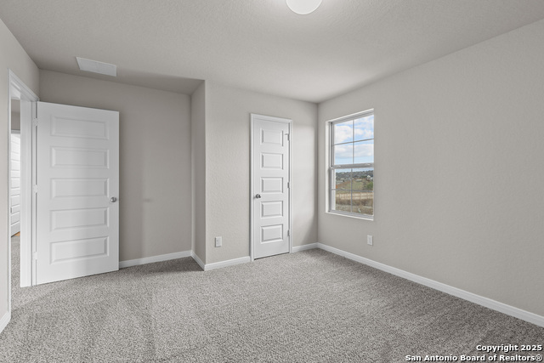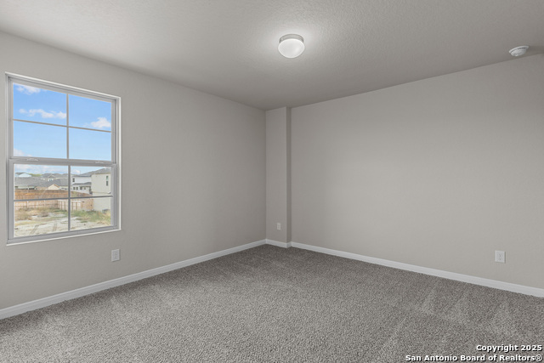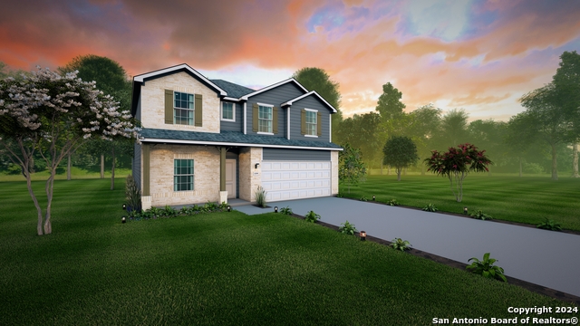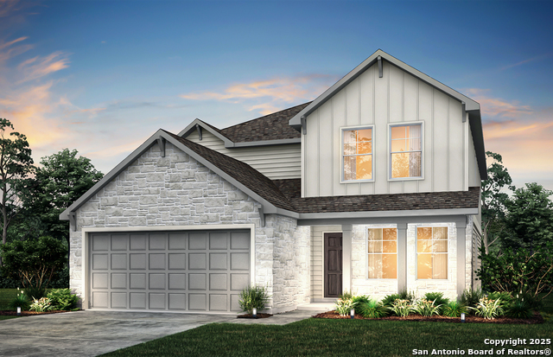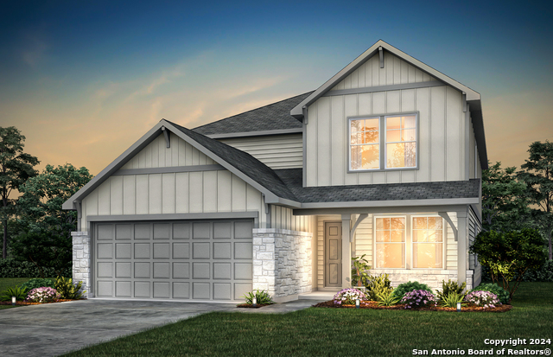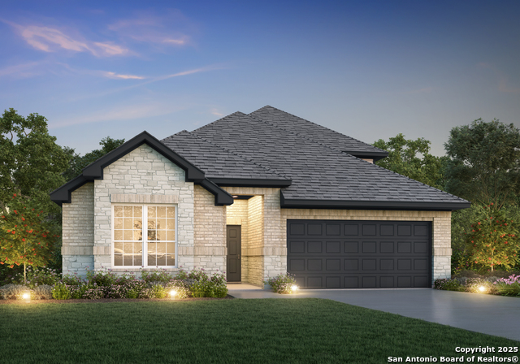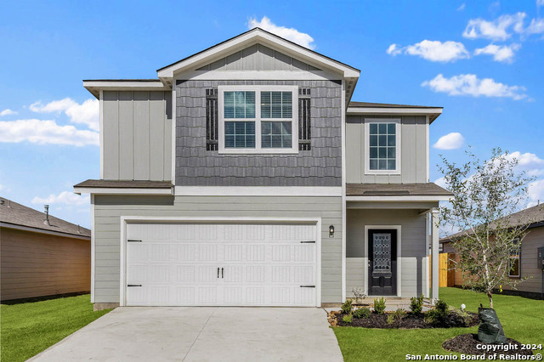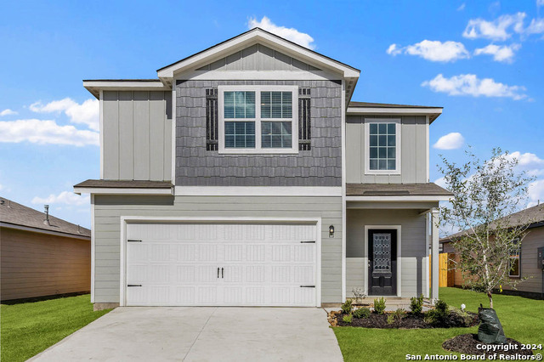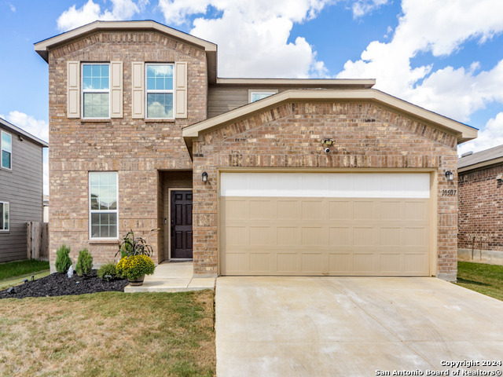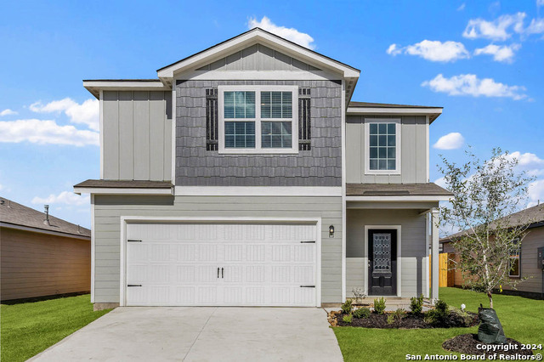8753 Rucker Pond Trail, San Antonio, TX 78252
Property Photos
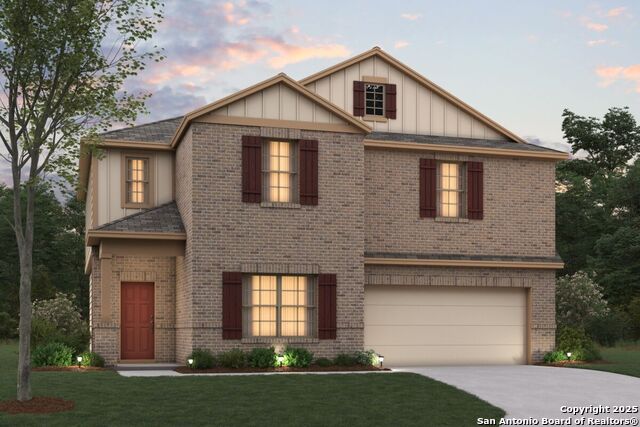
Would you like to sell your home before you purchase this one?
Priced at Only: $383,071
For more Information Call:
Address: 8753 Rucker Pond Trail, San Antonio, TX 78252
Property Location and Similar Properties
- MLS#: 1866197 ( Single Residential )
- Street Address: 8753 Rucker Pond Trail
- Viewed: 4
- Price: $383,071
- Price sqft: $158
- Waterfront: No
- Year Built: 2025
- Bldg sqft: 2421
- Bedrooms: 3
- Total Baths: 3
- Full Baths: 2
- 1/2 Baths: 1
- Garage / Parking Spaces: 2
- Days On Market: 7
- Additional Information
- County: BEXAR
- City: San Antonio
- Zipcode: 78252
- Subdivision: Cinco Lakes
- District: Southwest I.S.D.
- Elementary School: Southwest
- Middle School: Mc Nair
- High School: Southwest
- Provided by: Escape Realty
- Contact: Jaclyn Calhoun
- (210) 421-9291

- DMCA Notice
-
Description***ESTIMATED COMPLETION DATE AUGUST/SEPTEMBER 2025**** Welcome to the Cortez. An expansive and sprawling home, the standard layout includes 3 bedrooms, 2 full bathrooms, 1 half bathroom, a flex room, a game room, and a 2 car garage. As you step inside the grand foyer, a flex room sits off to the side that can be converted into a 5th bedroom. As you reach the heart of the home, you are faced with an incredibly spacious and elegant kitchen. Beautiful cabinets line the walls, and an extra large island creates room for additional seating and prep space. A walk in pantry provides even more storage. A cozy dining room lives right next to the kitchen, which opens up into a huge family room. Going upstairs is like entering another space entirely. The owner's retreat is truly a tranquil getaway with multiple windows to create a bright and airy space. An elegant owner's bath awaits you with an enclosed shower space and a huge walk in closet. Two additional bedrooms sit upstairs, giving you the opportunity to turn one into a guest suite or simply have all the kids' bedrooms upstairs. A game room provides the perfect entertainment area, creating plenty of light and space. The Cortez is the perfect plan for those who love to entertain, play, and spend time at home.
Payment Calculator
- Principal & Interest -
- Property Tax $
- Home Insurance $
- HOA Fees $
- Monthly -
Features
Building and Construction
- Builder Name: M/I Homes
- Construction: New
- Exterior Features: Brick, Cement Fiber
- Floor: Carpeting, Vinyl
- Foundation: Slab
- Kitchen Length: 10
- Roof: Composition
- Source Sqft: Bldr Plans
Land Information
- Lot Improvements: Street Paved, Curbs, Street Gutters, Sidewalks
School Information
- Elementary School: Southwest
- High School: Southwest
- Middle School: Mc Nair
- School District: Southwest I.S.D.
Garage and Parking
- Garage Parking: Two Car Garage
Eco-Communities
- Energy Efficiency: 13-15 SEER AX, Programmable Thermostat, Double Pane Windows, Variable Speed HVAC, Radiant Barrier, Low E Windows
- Green Certifications: HERS Rated, HERS 0-85
- Green Features: Drought Tolerant Plants, Low Flow Commode, Low Flow Fixture
- Water/Sewer: Water System, Sewer System
Utilities
- Air Conditioning: One Central
- Fireplace: Not Applicable
- Heating Fuel: Electric
- Heating: Central, Heat Pump
- Utility Supplier Elec: CPS Energy
- Utility Supplier Gas: CPS Energy
- Utility Supplier Sewer: SAWS
- Utility Supplier Water: SAWS
- Window Coverings: None Remain
Amenities
- Neighborhood Amenities: Pool, Clubhouse, Park/Playground
Finance and Tax Information
- Home Owners Association Fee: 450
- Home Owners Association Frequency: Annually
- Home Owners Association Mandatory: Mandatory
- Home Owners Association Name: ALAMO MANAGEMENT GROUP
- Total Tax: 2.2
Rental Information
- Currently Being Leased: No
Other Features
- Block: 31
- Contract: Exclusive Agency
- Instdir: From 1604: Head west on Loop 1604 N, continue on loop 1604 W/E Charles William Anderson Loop/W loop 1604 N, in 3 miles, the community is on your right.
- Interior Features: One Living Area, Eat-In Kitchen, Walk-In Pantry, Study/Library, Laundry Room, Walk in Closets
- Legal Desc Lot: 11
- Legal Description: 3111
- Miscellaneous: Builder 10-Year Warranty, Virtual Tour
- Occupancy: Vacant
- Ph To Show: 210-333-2244
- Possession: Closing/Funding
- Style: Two Story
Owner Information
- Owner Lrealreb: No
Similar Properties

- Antonio Ramirez
- Premier Realty Group
- Mobile: 210.557.7546
- Mobile: 210.557.7546
- tonyramirezrealtorsa@gmail.com



