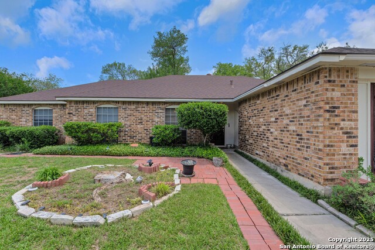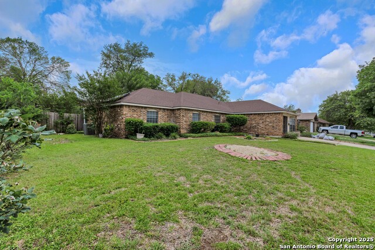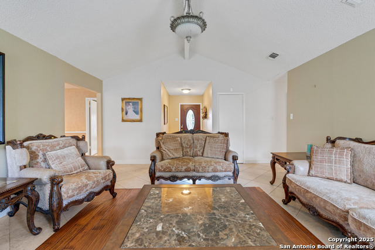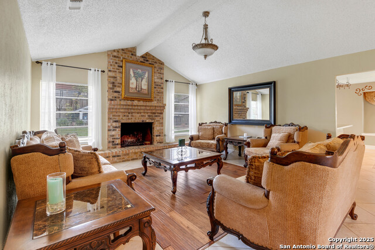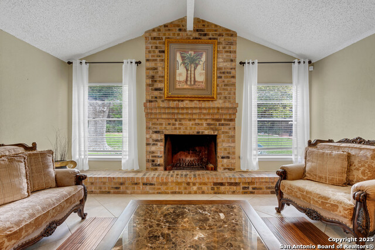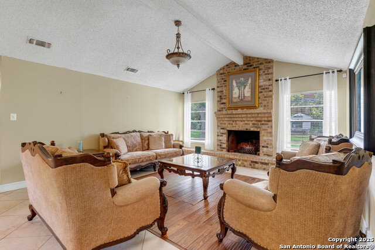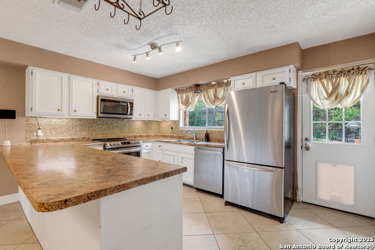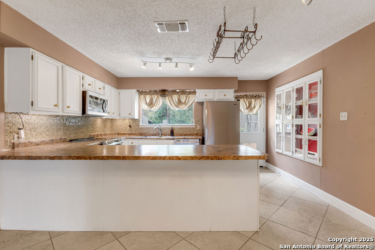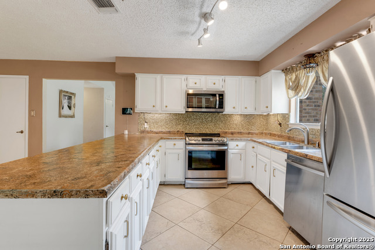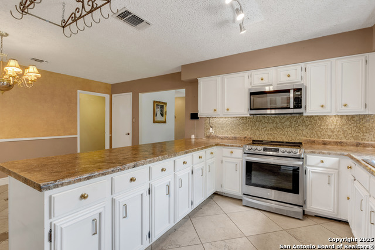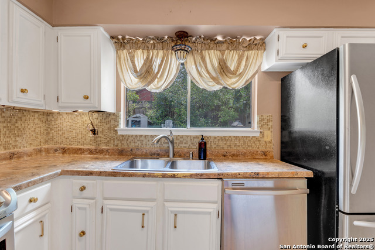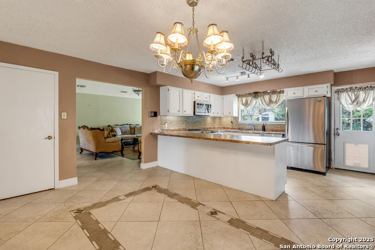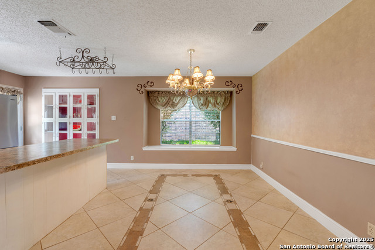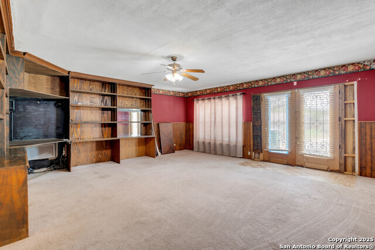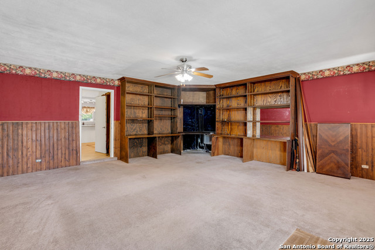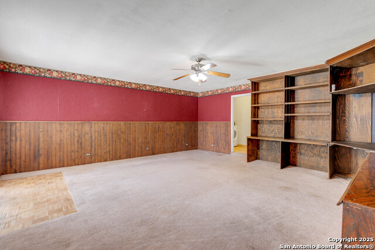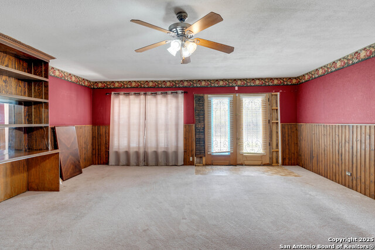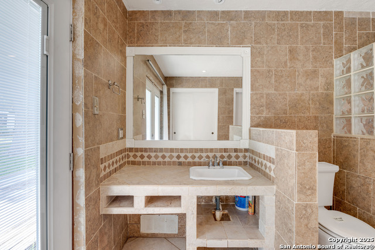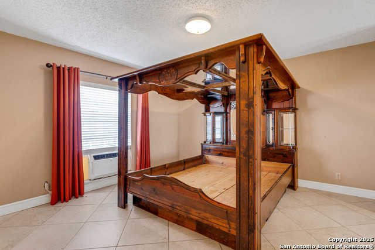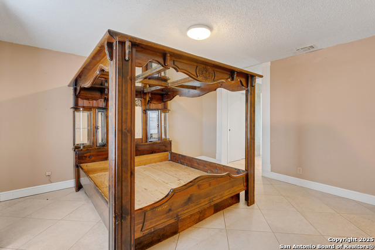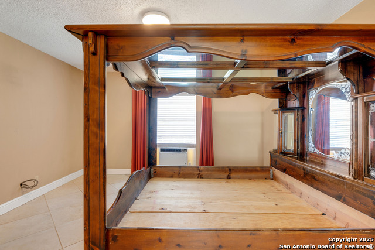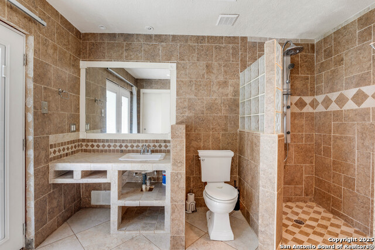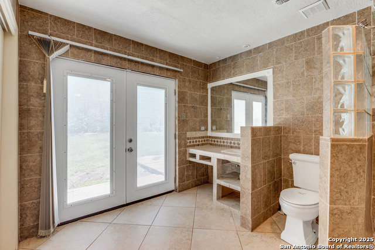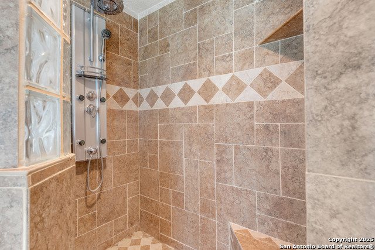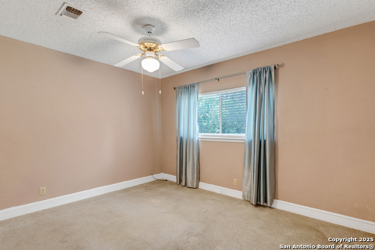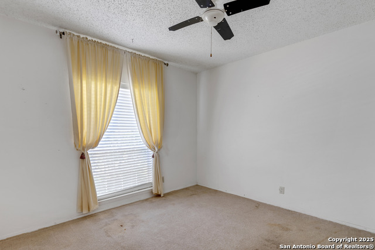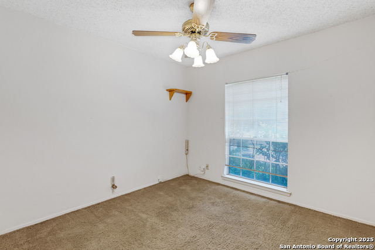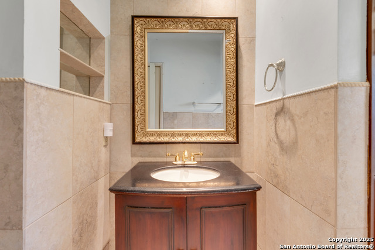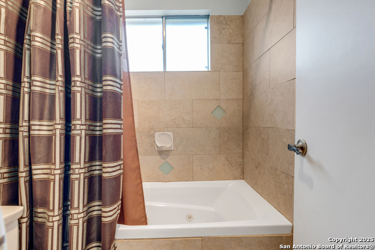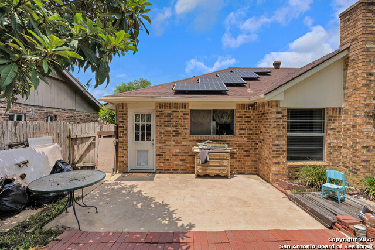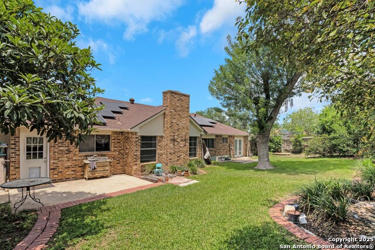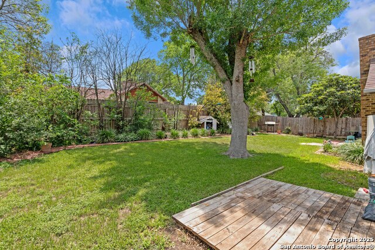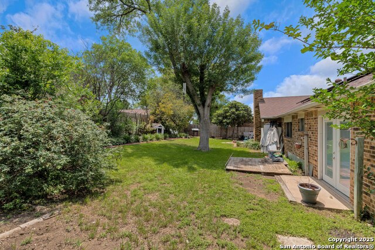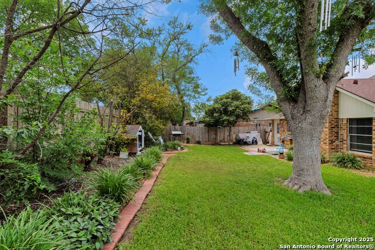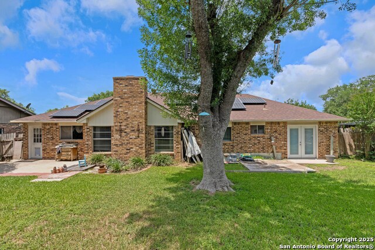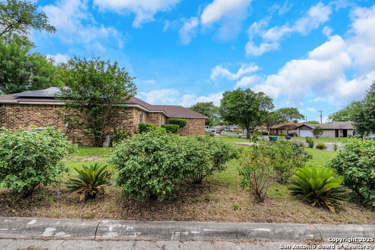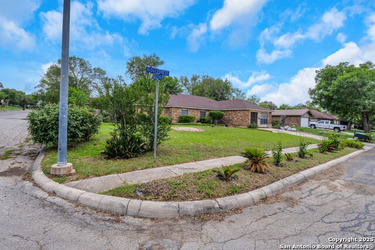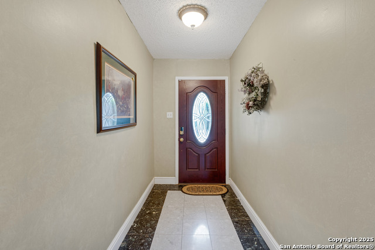6430 Ridge Forest, San Antonio, TX 78233
Property Photos
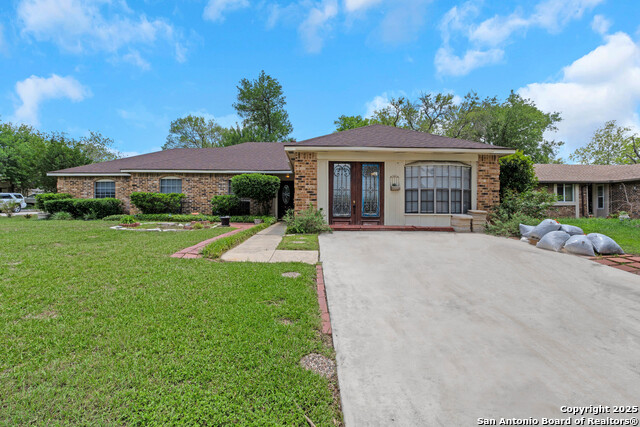
Would you like to sell your home before you purchase this one?
Priced at Only: $279,900
For more Information Call:
Address: 6430 Ridge Forest, San Antonio, TX 78233
Property Location and Similar Properties
- MLS#: 1866038 ( Single Residential )
- Street Address: 6430 Ridge Forest
- Viewed: 51
- Price: $279,900
- Price sqft: $131
- Waterfront: No
- Year Built: 1977
- Bldg sqft: 2138
- Bedrooms: 4
- Total Baths: 2
- Full Baths: 2
- Garage / Parking Spaces: 1
- Days On Market: 101
- Additional Information
- County: BEXAR
- City: San Antonio
- Zipcode: 78233
- Subdivision: Green Ridge
- Elementary School: Fox Run
- Middle School: Wood
- High School: Madison
- Provided by: RE/MAX Preferred, REALTORS
- Contact: Cheryl Julian
- (210) 279-8408

- DMCA Notice
-
DescriptionAll brick one story home on.22 acres with beautiful landscaping on a corner lot*approximately 2,188 square feet and features four spacious bedrooms and two full baths*large family room with Brick wood burning fireplace, Kitchen with tons of counterspace and cabinets, tiled backsplash,stainless smoothtop range only 4 years old, Stainless Refrigerator conveys, Formal Dining Room, Large gameroom/flex space or office with built ins. Primary bath with oversized shower. Secondary bath has jetted tub. 8 year old water heater, and 8 year old A/C with newer ductwork. Vivint alarm system, and a Nest thermostat. Solar Panels for energy efficiency, Patio with Privacy Fence. Dryer is negotiable. Home is being sold "As Is".
Payment Calculator
- Principal & Interest -
- Property Tax $
- Home Insurance $
- HOA Fees $
- Monthly -
Features
Building and Construction
- Apprx Age: 48
- Builder Name: UNKNOWN
- Construction: Pre-Owned
- Exterior Features: 4 Sides Masonry, Wood
- Floor: Carpeting, Ceramic Tile, Laminate
- Foundation: Slab
- Kitchen Length: 14
- Roof: Composition
- Source Sqft: Appsl Dist
Land Information
- Lot Description: Corner
- Lot Improvements: Street Paved
School Information
- Elementary School: Fox Run
- High School: Madison
- Middle School: Wood
Garage and Parking
- Garage Parking: None/Not Applicable
Eco-Communities
- Water/Sewer: Water System, Sewer System
Utilities
- Air Conditioning: One Central, Two Window/Wall
- Fireplace: One, Living Room, Wood Burning
- Heating Fuel: Electric
- Heating: Central
- Recent Rehab: No
- Utility Supplier Elec: CPS
- Utility Supplier Sewer: SAWS
- Utility Supplier Water: SAWS
- Window Coverings: All Remain
Amenities
- Neighborhood Amenities: None
Finance and Tax Information
- Days On Market: 57
- Home Owners Association Mandatory: None
- Total Tax: 6224.45
Other Features
- Contract: Exclusive Right To Sell
- Instdir: 1604 East, right on Nacogdoches, left on Toepperwein, right on Wenzel, left on Ridge Meadow, left on Ridge Forest, Home is on the right
- Interior Features: Two Living Area, Separate Dining Room, Eat-In Kitchen, Breakfast Bar, Game Room, Utility Room Inside, 1st Floor Lvl/No Steps, Converted Garage, High Ceilings, Cable TV Available, High Speed Internet, Laundry Room, Walk in Closets
- Legal Desc Lot: 16
- Legal Description: Ncb 17802 Blk 2 Lot 16
- Miscellaneous: Investor Potential, As-Is
- Occupancy: Vacant
- Ph To Show: 210-222-2227
- Possession: Closing/Funding
- Style: One Story, Traditional
- Views: 51
Owner Information
- Owner Lrealreb: No
Nearby Subdivisions
Antonio Highlands
Arborstone
Comanche Ridge
El Dorado
Falcon Crest
Falcon Ridge
Feather Ridge
Green Ridge
Green Ridge North
High Country
Larkspur
Loma Verde
Loma Vista
Meadow Grove
Monterrey Village
Morningside
Morningside Park
Park North
Park North/old Farm
Raintree
Raintree/antonio Hghlnds
Robards
Sierra North
Skybrooke
The Hills
The Hills Of El Dora
The Hills/sierra North
Valencia
Valencia Ne
Valley Forge
Vista Ridge
Woodcrest Sub Ut14
Woodstone
Woodstone South Bl 16282 Un 2

- Antonio Ramirez
- Premier Realty Group
- Mobile: 210.557.7546
- Mobile: 210.557.7546
- tonyramirezrealtorsa@gmail.com



