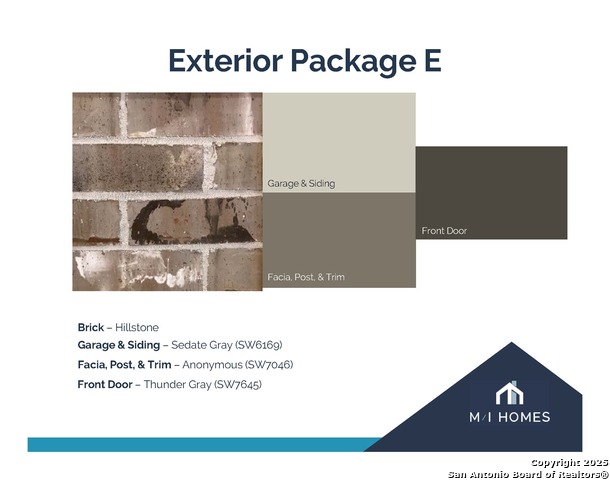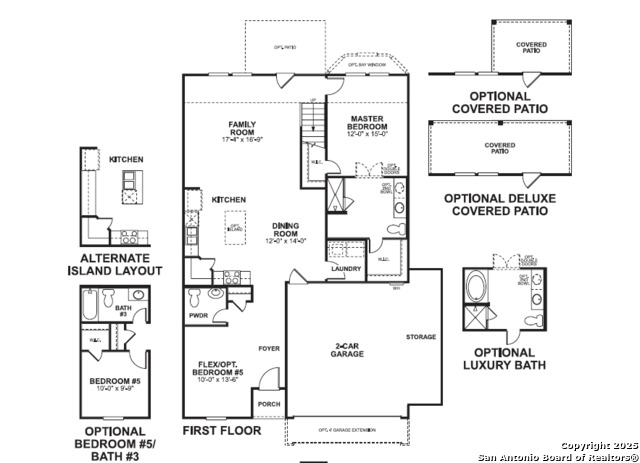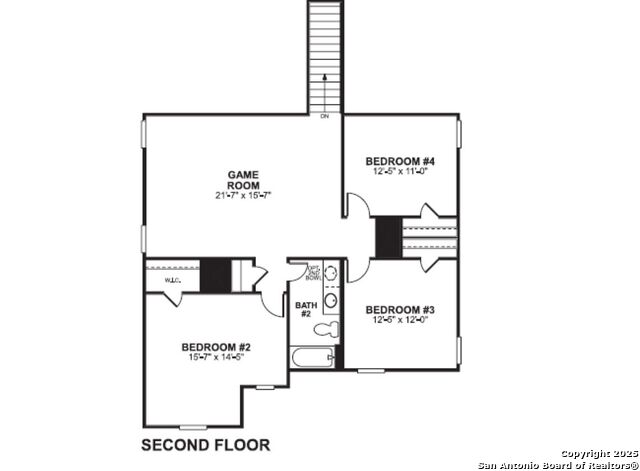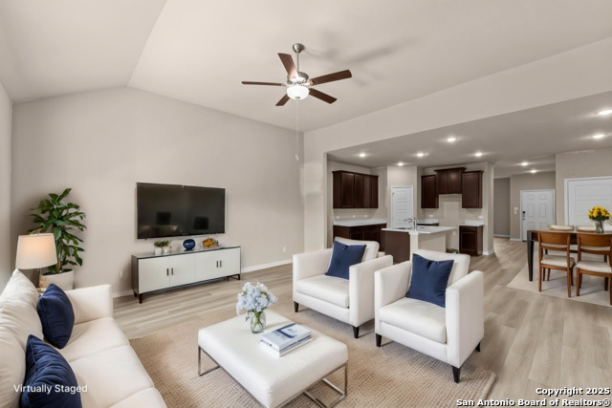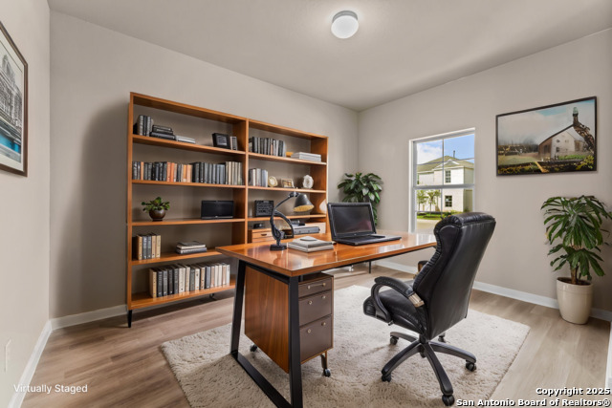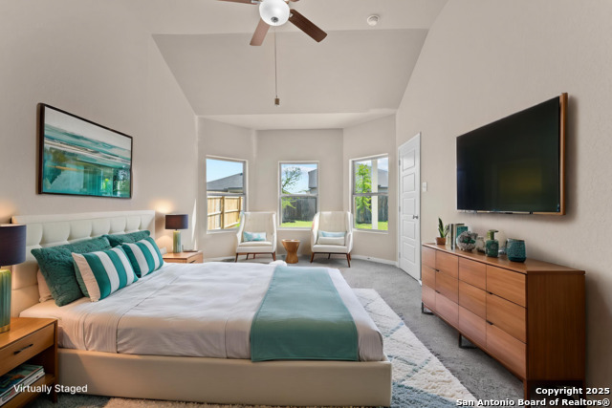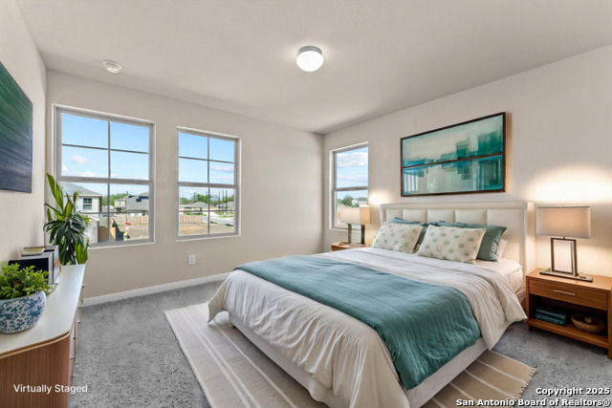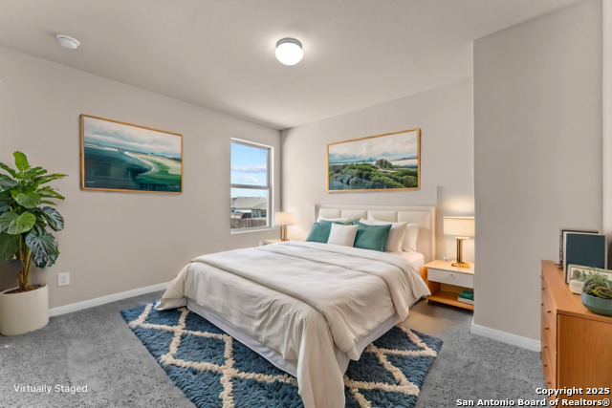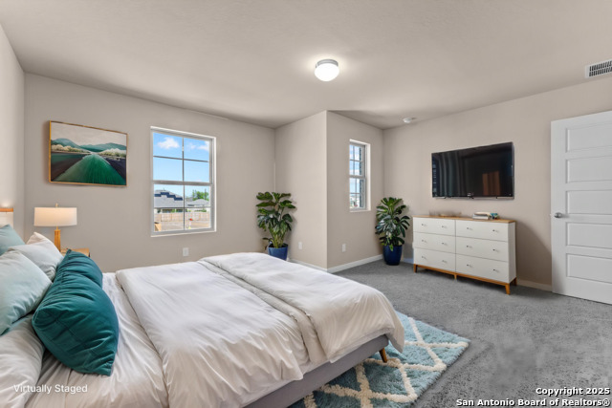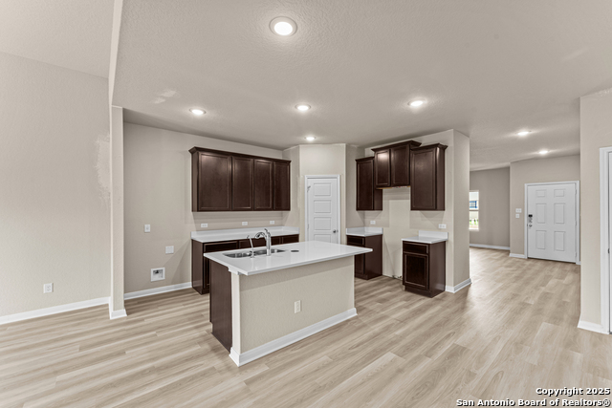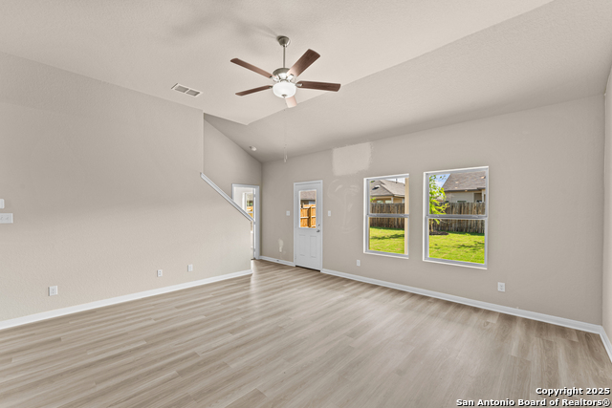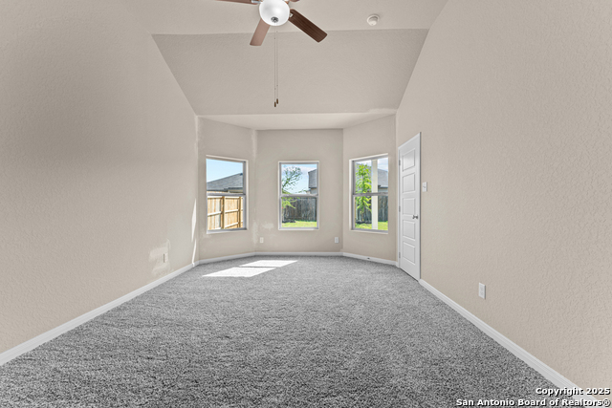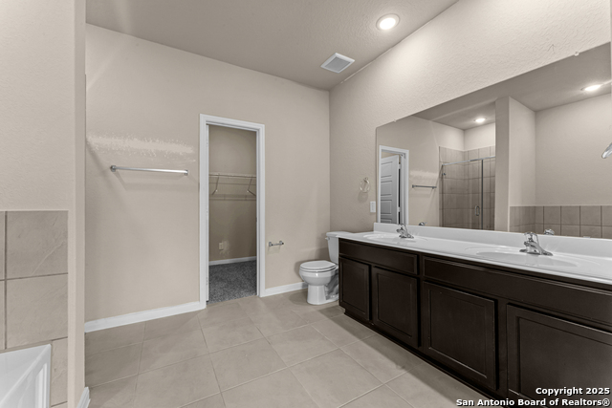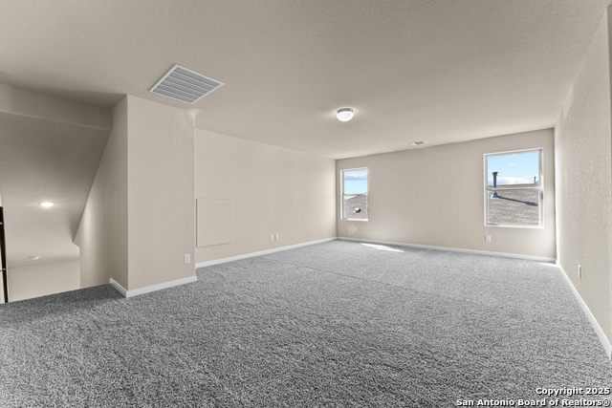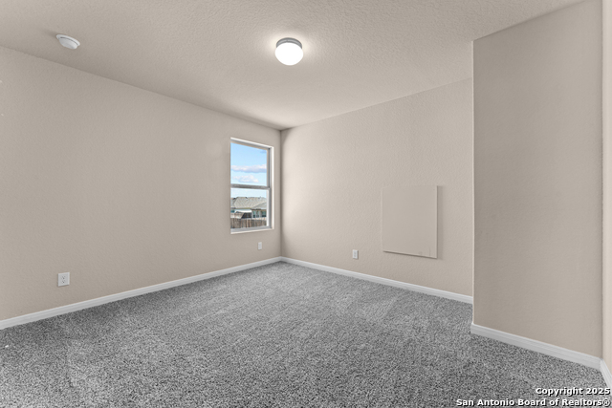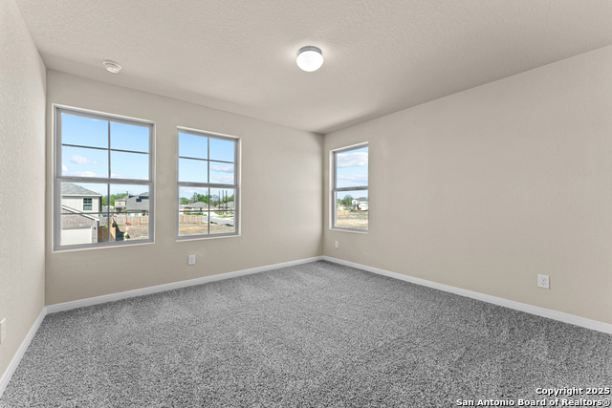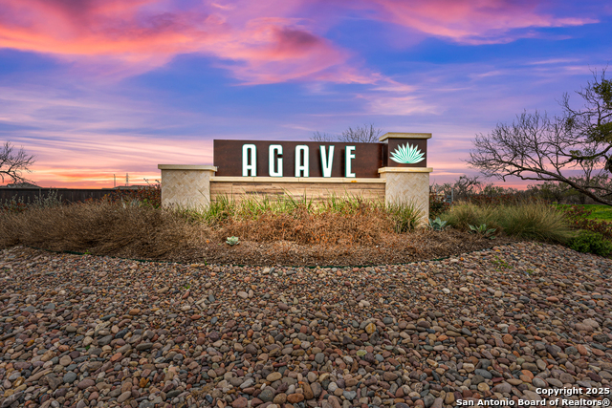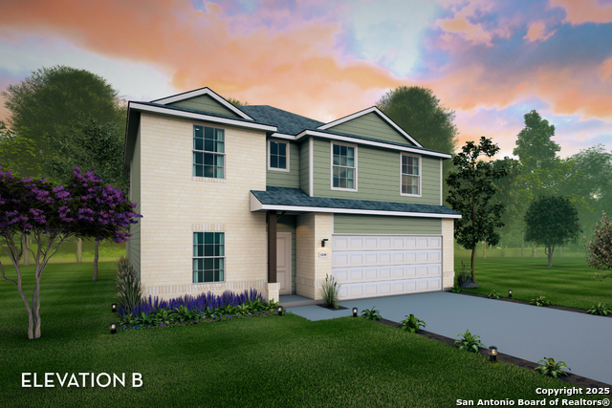8205 Foxtail Fork, San Antonio, TX 78222
Property Photos
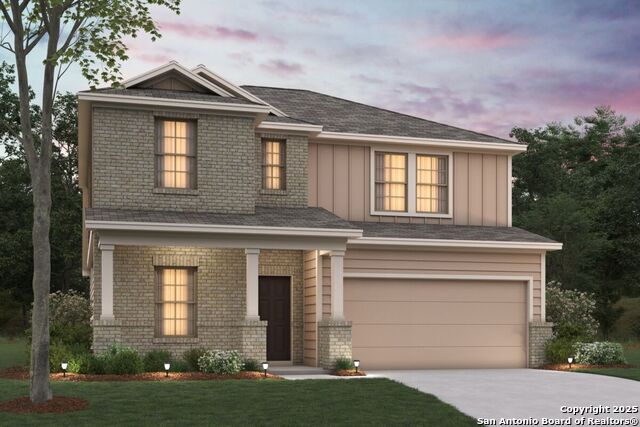
Would you like to sell your home before you purchase this one?
Priced at Only: $354,990
For more Information Call:
Address: 8205 Foxtail Fork, San Antonio, TX 78222
Property Location and Similar Properties
- MLS#: 1865894 ( Single Residential )
- Street Address: 8205 Foxtail Fork
- Viewed: 44
- Price: $354,990
- Price sqft: $147
- Waterfront: No
- Year Built: 2025
- Bldg sqft: 2416
- Bedrooms: 4
- Total Baths: 3
- Full Baths: 3
- Garage / Parking Spaces: 2
- Days On Market: 61
- Additional Information
- County: BEXAR
- City: San Antonio
- Zipcode: 78222
- Subdivision: Agave
- District: East Central I.S.D
- Elementary School: land Forest
- Middle School: Legacy
- High School: East Central
- Provided by: Escape Realty
- Contact: Jaclyn Calhoun
- (210) 421-9291

- DMCA Notice
-
Description**ESTIMATED COMPLETION DATE AUGUST/SEPTEMBER 2025** New 4 Bedroom Home for Sale in San Antonio, TX Welcome to 8205 Foxtail Fork, San Antonio, TX a beautiful new construction home built by M/I Homes offering 2,416 square feet of thoughtfully designed living space. This exceptional home features: * 4 bedrooms including owner's bedroom located on the first floor * 3 bathrooms for convenience and privacy * Open concept living space perfect for entertaining and everyday living * Professional grade kitchen with ample counter space * High quality finishes throughout The layout of this home maximizes both functionality and comfort, with an intelligent design that creates a seamless flow between rooms. Large windows allow natural light to flood the interior spaces, creating a bright and welcoming atmosphere. The owner's bedroom retreat on the main level provides privacy and convenience, featuring an en suite bathroom and generous closet space. The additional bedrooms offer comfortable accommodations for family members or guests. This newly constructed home combines quality craftsmanship with thoughtful design elements. The attention to detail is evident in every aspect of the construction, from the solid foundation to the carefully selected fixtures. Nestled in a developing neighborhood, this home provides a perfect balance of comfort and style. The surrounding area offers a peaceful setting while remaining accessible to essential amenities. M/I Homes has built this residence with careful attention to detail, ensuring quality construction and elegant design. Experience the pride of owning a new construction home with the benefits of modern systems and finishes that require minimal maintenance.
Payment Calculator
- Principal & Interest -
- Property Tax $
- Home Insurance $
- HOA Fees $
- Monthly -
Features
Building and Construction
- Builder Name: M/I Homes
- Construction: New
- Exterior Features: Brick, Stone/Rock, Siding
- Floor: Carpeting, Vinyl
- Foundation: Slab
- Kitchen Length: 12
- Roof: Composition
- Source Sqft: Bldr Plans
School Information
- Elementary School: Highland Forest
- High School: East Central
- Middle School: Legacy
- School District: East Central I.S.D
Garage and Parking
- Garage Parking: Two Car Garage
Eco-Communities
- Water/Sewer: Water System
Utilities
- Air Conditioning: One Central
- Fireplace: Not Applicable
- Heating Fuel: Natural Gas
- Heating: Central
- Window Coverings: None Remain
Amenities
- Neighborhood Amenities: None
Finance and Tax Information
- Days On Market: 60
- Home Owners Association Fee: 350
- Home Owners Association Frequency: Annually
- Home Owners Association Mandatory: Mandatory
- Home Owners Association Name: ALAMO MANAGEMENT GROUP
- Total Tax: 1.93
Other Features
- Block: 01
- Contract: Exclusive Agency
- Instdir: Take I-37 S/US-281 S. Exit 133 to merge onto I-410 N . Take exit 39 toward WW. White Road. Turn right onto S. WW White Rd. and continue for 2 miles. Take slight right on S. WW White and community entrance is on the right hand side.
- Interior Features: One Living Area, Eat-In Kitchen, Island Kitchen, Study/Library, High Ceilings, Open Floor Plan, Laundry Room, Attic - Pull Down Stairs
- Legal Desc Lot: 29
- Legal Description: Lot 01 block 29
- Ph To Show: 210-333-2244
- Possession: Closing/Funding
- Style: Two Story
- Views: 44
Owner Information
- Owner Lrealreb: No
Similar Properties
Nearby Subdivisions
Agave
Blue Ridge Ranch
Blue Rock Springs
Covington Oaks
East Central Area
Foster Acres
Foster Meadows
Foster Meadows Ut 10
Green Acres
Jupe Manor
Jupe Subdivision
Jupe/manor Terrace
Lakeside
Manor Terrace
Mary Helen
N/a
Peach Grove
Pecan Valley
Pecan Valley Est
Pecan Valley Heights
Red Hawk Landing
Republic Creek
Republic Oaks
Riposa Vita
Riposta Vita
Roosevelt Heights
Sa / Ec Isds Rural Metro
Salado Creek
Southern Hills
Spanish Trails
Spanish Trails Villas
Spanish Trails-unit 1 West
Starlight Homes
Sutton Farms
Thea Meadows

- Antonio Ramirez
- Premier Realty Group
- Mobile: 210.557.7546
- Mobile: 210.557.7546
- tonyramirezrealtorsa@gmail.com




