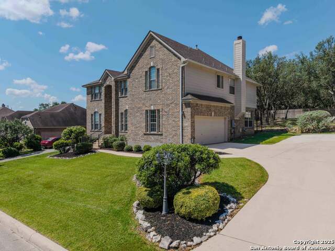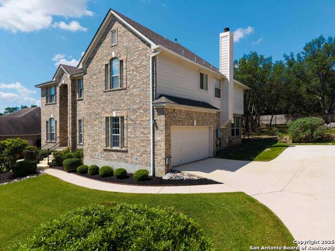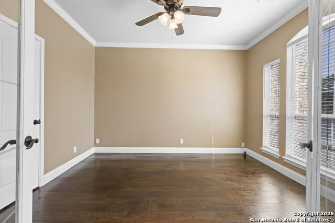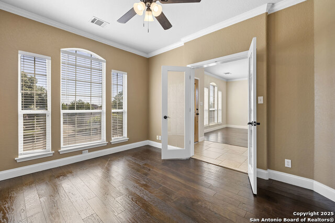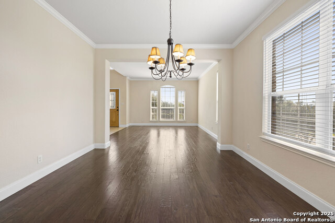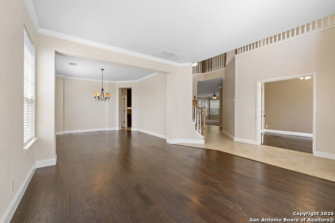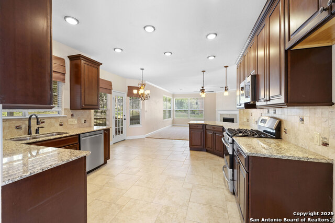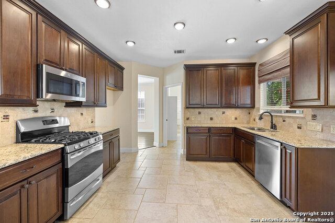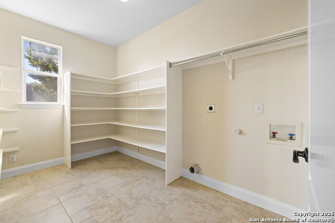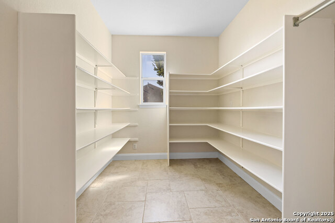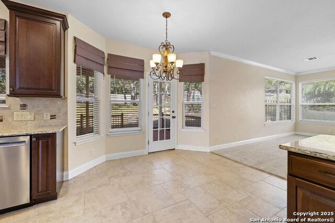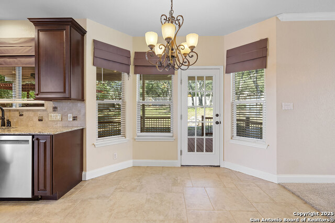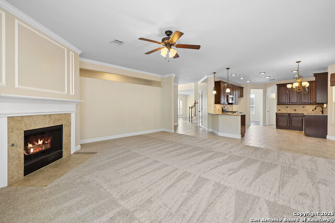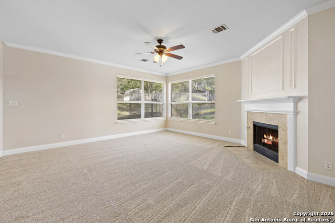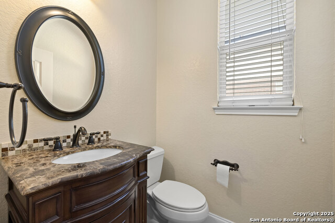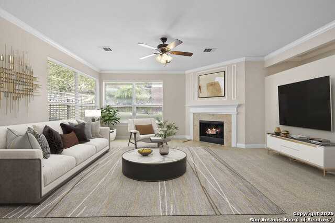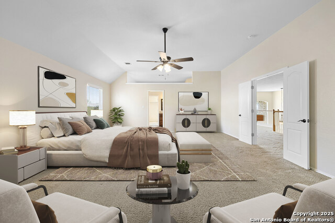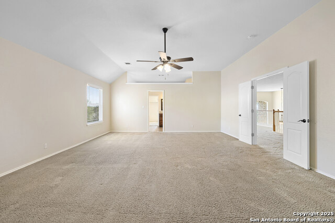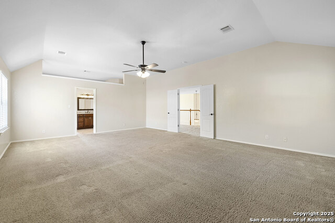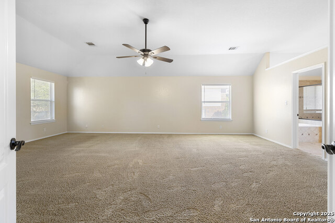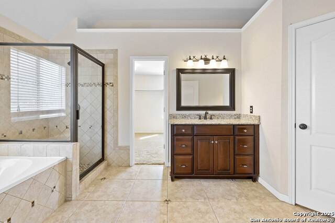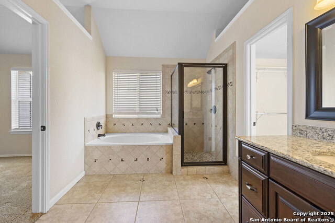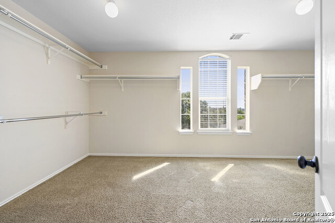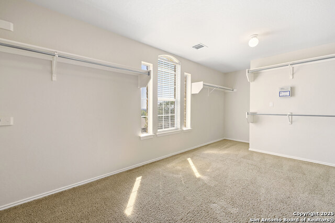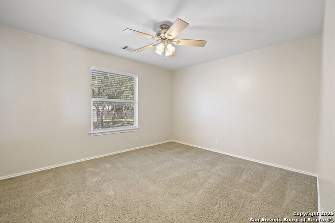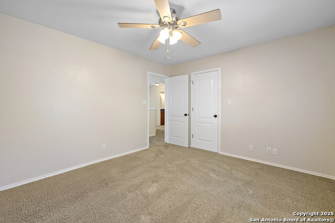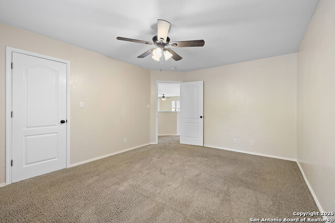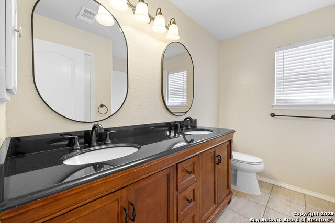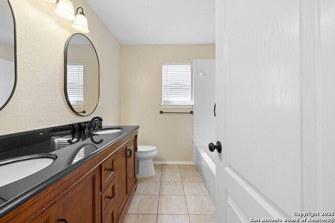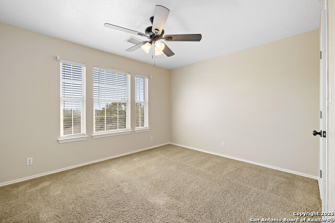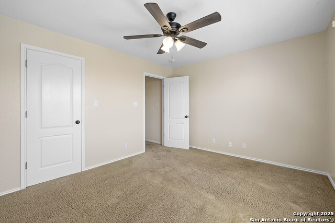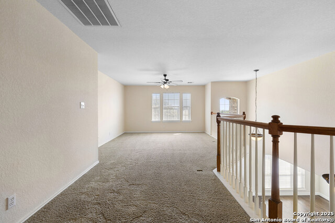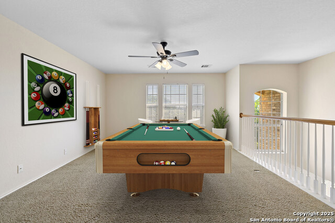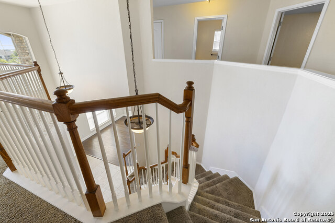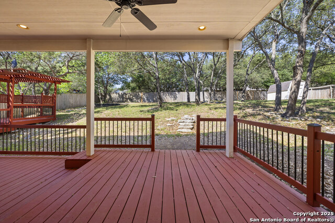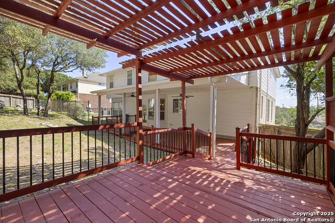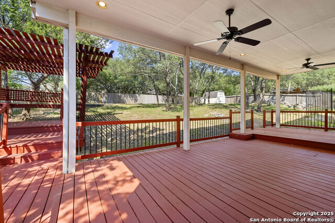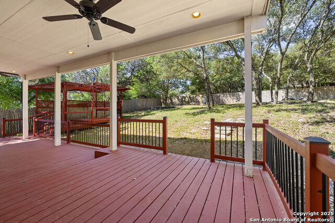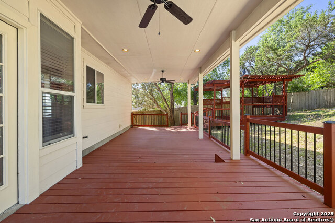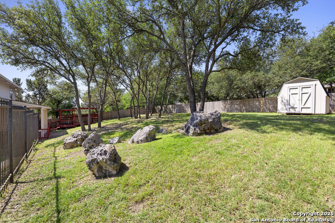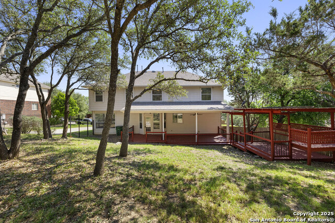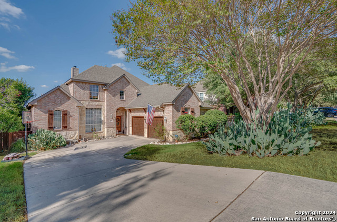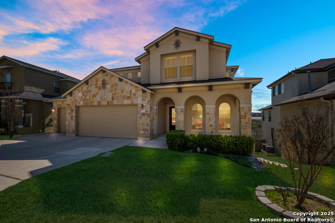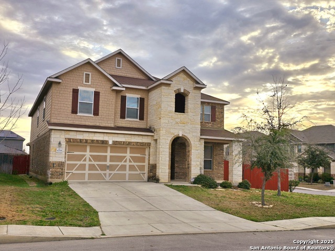22315 Navasota Cir, San Antonio, TX 78259
Property Photos
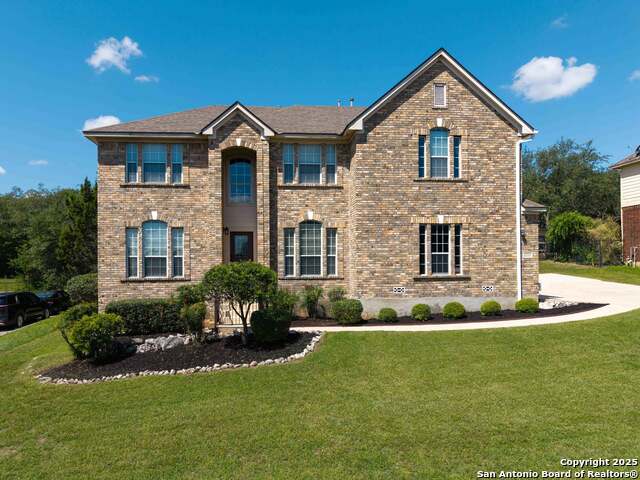
Would you like to sell your home before you purchase this one?
Priced at Only: $515,000
For more Information Call:
Address: 22315 Navasota Cir, San Antonio, TX 78259
Property Location and Similar Properties
- MLS#: 1865818 ( Single Residential )
- Street Address: 22315 Navasota Cir
- Viewed: 2
- Price: $515,000
- Price sqft: $145
- Waterfront: No
- Year Built: 2000
- Bldg sqft: 3561
- Bedrooms: 4
- Total Baths: 3
- Full Baths: 2
- 1/2 Baths: 1
- Garage / Parking Spaces: 2
- Days On Market: 6
- Additional Information
- County: BEXAR
- City: San Antonio
- Zipcode: 78259
- Subdivision: Encino Ranch
- District: North East I.S.D
- Elementary School: Roan Forest
- Middle School: Tejeda
- High School: Johnson
- Provided by: Jack Biegger, REALTORS
- Contact: Karen Biegger
- (210) 748-7361

- DMCA Notice
-
DescriptionWelcome to your dream home in the desirable Encino Ranch community! This stunning 4 bedroom, 2.5 bath residence offers over 3,500 square feet of thoughtfully designed living space on a beautifully landscaped 1/3 acre lot. Step inside and be captivated by the warm, inviting interiors featuring a spacious living area, formal dining, and a large open kitchen complete with sleek granite countertops and abundant cabinetry perfect for entertaining or daily living. Upstairs, you'll find a expansive primary suite with an oversized walk in closet and a spa like en suite bath, plus a versatile loft and generously sized secondary bedrooms. Outdoors, enjoy evenings on the oversized covered redwood deck overlooking your private backyard oasis, enclosed with a charming wrought iron fence. The extended driveway leads to a 2 car side entry garage, adding both curb appeal and practicality. Water Softener and 2 HVAC units. Full roof replacement in early 2021. Top rated schools and easy access to shopping, dining, and 281. This home is a rare gem in North San Antonio. Don't miss your chance to own this exceptional property!
Payment Calculator
- Principal & Interest -
- Property Tax $
- Home Insurance $
- HOA Fees $
- Monthly -
Features
Building and Construction
- Apprx Age: 25
- Builder Name: Wilshire
- Construction: Pre-Owned
- Exterior Features: Brick, Siding
- Floor: Carpeting, Ceramic Tile, Wood
- Foundation: Slab
- Kitchen Length: 21
- Roof: Composition
- Source Sqft: Appsl Dist
School Information
- Elementary School: Roan Forest
- High School: Johnson
- Middle School: Tejeda
- School District: North East I.S.D
Garage and Parking
- Garage Parking: Two Car Garage, Side Entry
Eco-Communities
- Water/Sewer: Water System, Sewer System, City
Utilities
- Air Conditioning: Two Central
- Fireplace: One, Living Room
- Heating Fuel: Natural Gas
- Heating: Central
- Utility Supplier Elec: CPS
- Utility Supplier Gas: CPS
- Utility Supplier Water: SAWS
- Window Coverings: All Remain
Amenities
- Neighborhood Amenities: Controlled Access, Pool
Finance and Tax Information
- Home Owners Association Fee: 263.53
- Home Owners Association Frequency: Quarterly
- Home Owners Association Mandatory: Mandatory
- Home Owners Association Name: ENCINO RANCH HOA
- Total Tax: 12510
Rental Information
- Currently Being Leased: No
Other Features
- Contract: Exclusive Right To Sell
- Instdir: Evans - Masonwood - Navasota Cir
- Interior Features: Two Living Area, Liv/Din Combo, Eat-In Kitchen, Two Eating Areas, Walk-In Pantry, Study/Library, Game Room, Utility Room Inside, All Bedrooms Upstairs, High Ceilings, Open Floor Plan, Pull Down Storage, Cable TV Available, High Speed Internet, Laundry Main Level, Laundry Room, Walk in Closets, Attic - Access only, Attic - Partially Floored, Attic - Pull Down Stairs
- Legal Desc Lot: 38
- Legal Description: Ncb 18217 Blk 3 Lot 38 Encino Ranch Subd Ut-1
- Occupancy: Vacant
- Ph To Show: 210-222-2227
- Possession: Closing/Funding
- Style: Two Story
Owner Information
- Owner Lrealreb: Yes
Similar Properties
Nearby Subdivisions
Bulverde Creek
Bulverde Gardens
Cliffs At Cibolo
Emerald Forest
Emerald Forest Garde
Encino Bluff
Encino Forest
Encino Mesa
Encino Park
Encino Park Bl 17608 Un 14
Encino Ranch
Encino Ridge
Encino Rio
Evans Ranch
Fox Grove
Harper Oaks
La Fontana Villas
Northwood Hills
Pinon Creek
Pinon Creek Sub
Redland Heights
Redland Ridge
Redland Woods
Roseheart
Sienna
Sorrento
Summit At Bulverde Creek
Terraces At Encino P
Valencia Hills Enclave
Village At Encino Park
Woodsview At Bulverde Creek
Woodview At Bulverde Cre

- Antonio Ramirez
- Premier Realty Group
- Mobile: 210.557.7546
- Mobile: 210.557.7546
- tonyramirezrealtorsa@gmail.com



