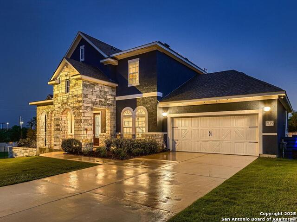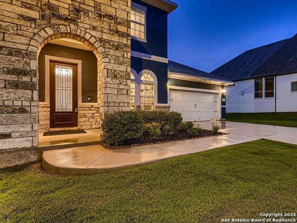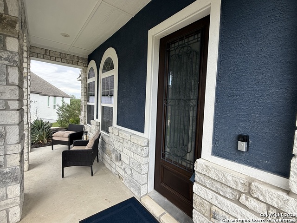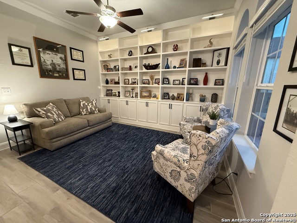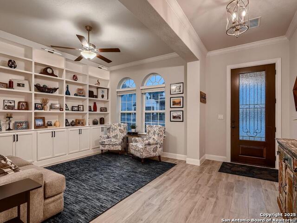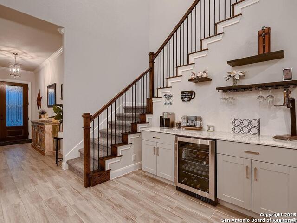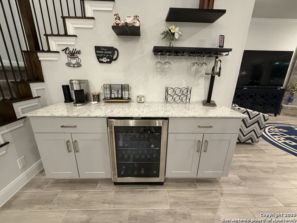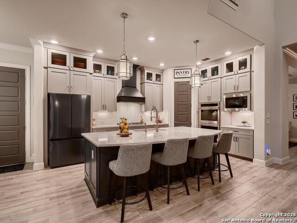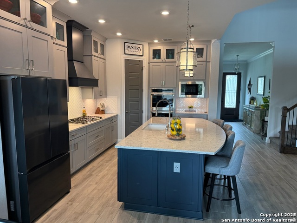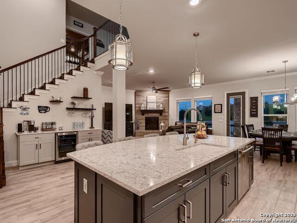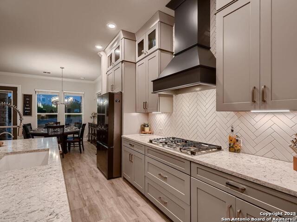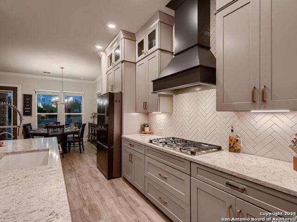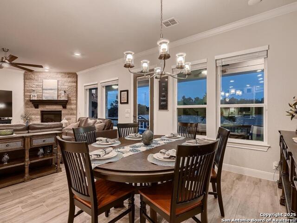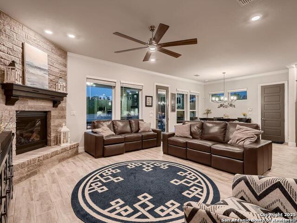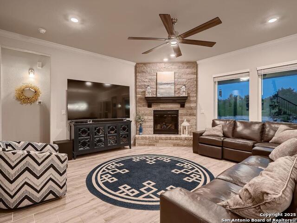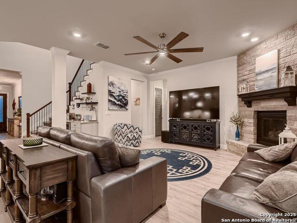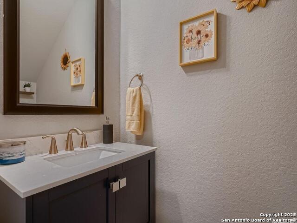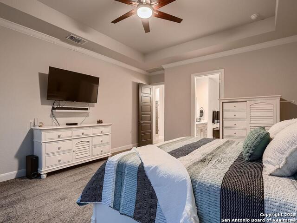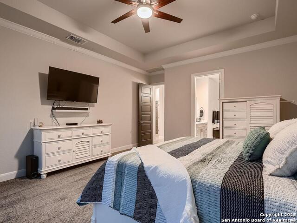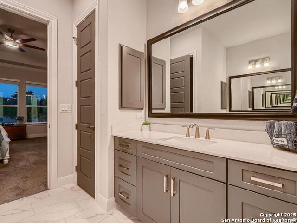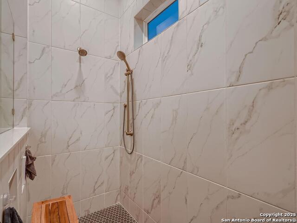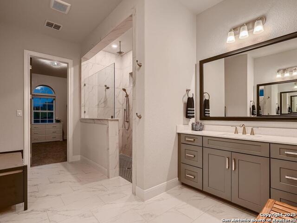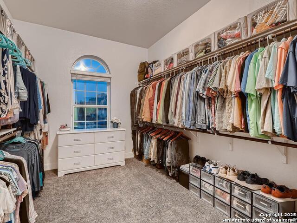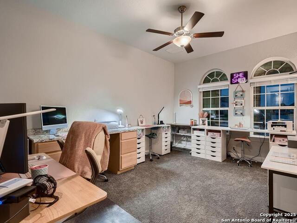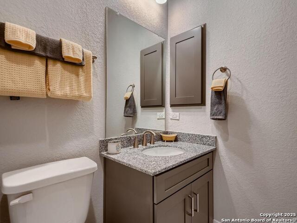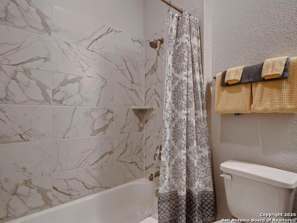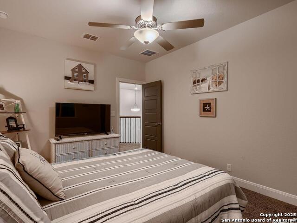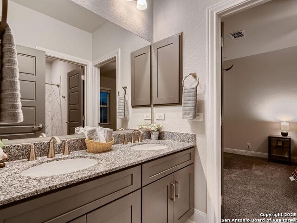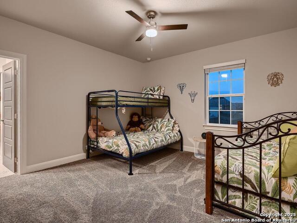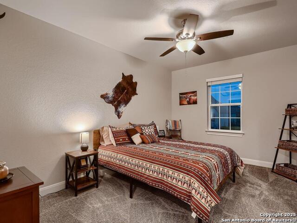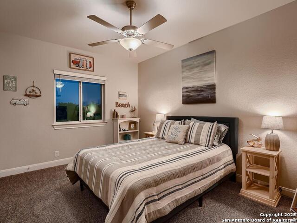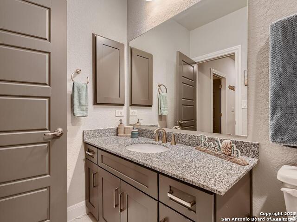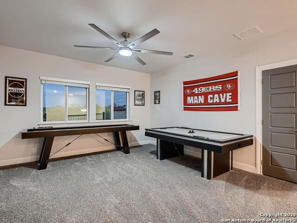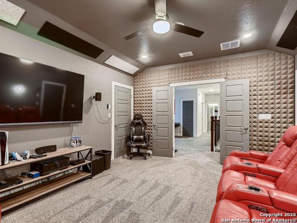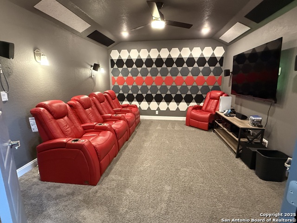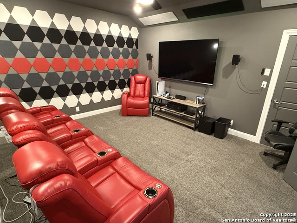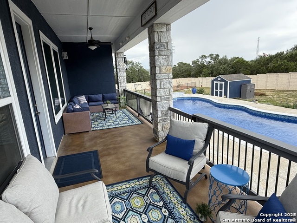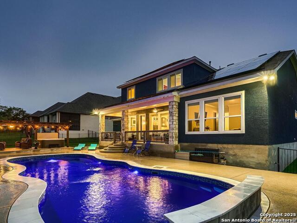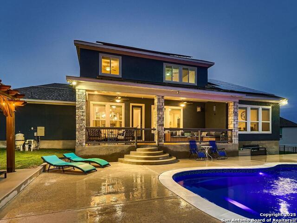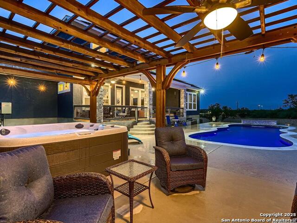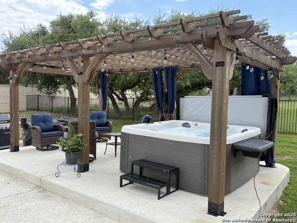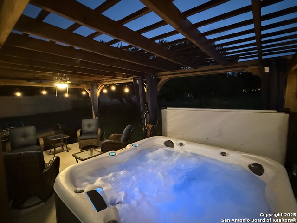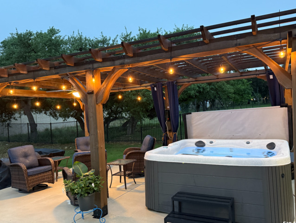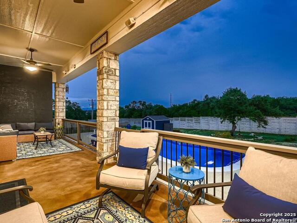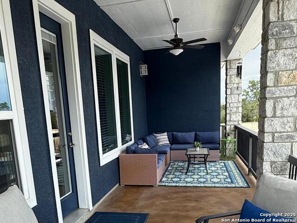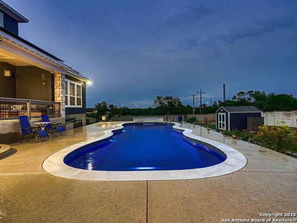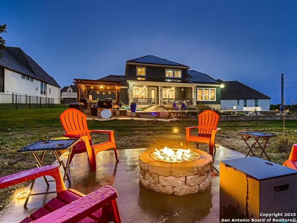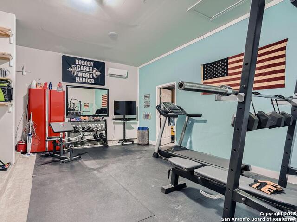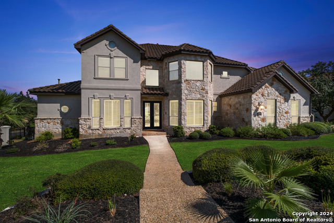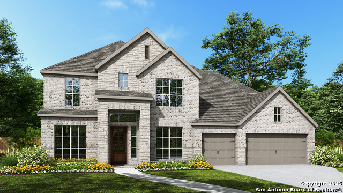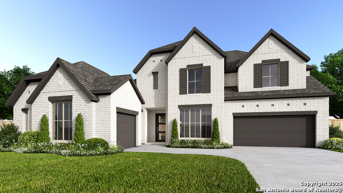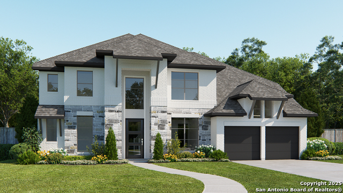2138 Kerrisdale, San Antonio, TX 78260
Property Photos
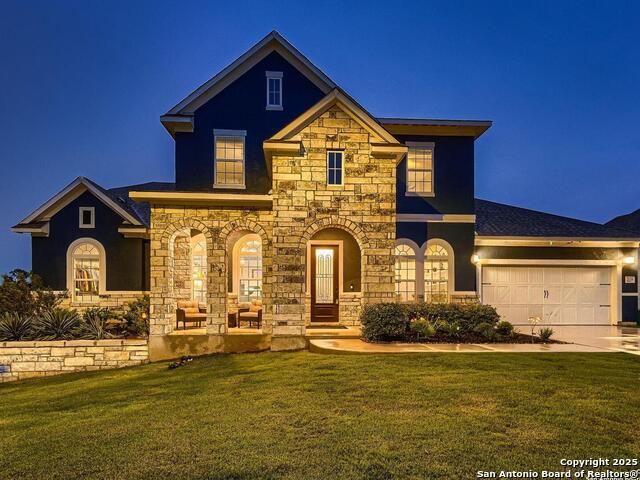
Would you like to sell your home before you purchase this one?
Priced at Only: $995,000
For more Information Call:
Address: 2138 Kerrisdale, San Antonio, TX 78260
Property Location and Similar Properties
- MLS#: 1865743 ( Single Residential )
- Street Address: 2138 Kerrisdale
- Viewed: 24
- Price: $995,000
- Price sqft: $243
- Waterfront: No
- Year Built: 2021
- Bldg sqft: 4094
- Bedrooms: 5
- Total Baths: 5
- Full Baths: 4
- 1/2 Baths: 1
- Garage / Parking Spaces: 2
- Days On Market: 7
- Additional Information
- County: BEXAR
- City: San Antonio
- Zipcode: 78260
- Subdivision: Royal Oaks Estates
- District: Comal
- Elementary School: Call District
- Middle School: Call District
- High School: Pieper
- Provided by: Essex Properties
- Contact: Phil Essex
- (210) 288-5540

- DMCA Notice
-
DescriptionExperience refined Texas Hill Country living in this exquisite, move in ready estate just 12 minutes from San Antonio International Airport. Nestled in a private, gated cul de sac community, this 4,094 sq ft custom residence combines luxury, technology, and sustainability on a lush 1/3 acre lot. Designed with both comfort and style in mind, the home features 5 generously sized bedrooms, 4.5 upscale bathrooms, a game room, a fully soundproof home theater with a premium Klipsch 7.1 surround sound system, and a private fitness studio. Step into your backyard paradise, where a 40 foot resort style pool, hot tub, gas fire pit, massive covered porch, 120 sf storage building, a huge and professionally landscaped grounds create the perfect setting for relaxing or entertaining. Built for modern living, the home includes: * Advanced solar energy system (average electric bill: ~$40/month) * Whole home mesh WIFI * Custom lighting and window treatments * Audiophile grade media systems * Dual tankless water heaters * Gourmet kitchen with WIFI enabled appliances and designer finishes * Over $300,000 in upgrades including whole home AV wiring, security system, and high efficiency insulation Whether you're hosting movie nights, enjoying a swim under the stars, or working out in your private gym, every detail of this home is crafted for high performance living. This isn't just a home it's a lifestyle. Ask for the complete spec sheet and warranty package available on the MLS. This one of a kind estate truly must be seen to be believed.
Payment Calculator
- Principal & Interest -
- Property Tax $
- Home Insurance $
- HOA Fees $
- Monthly -
Features
Building and Construction
- Builder Name: David Weekly
- Construction: Pre-Owned
- Exterior Features: 4 Sides Masonry, Stone/Rock, Stucco, Rock/Stone Veneer
- Floor: Carpeting, Ceramic Tile
- Foundation: Slab
- Kitchen Length: 12
- Other Structures: Pergola, Shed(s)
- Roof: Heavy Composition
- Source Sqft: Appraiser
Land Information
- Lot Description: County VIew, 1/4 - 1/2 Acre
- Lot Improvements: Street Paved, Street Gutters, Sidewalks, Streetlights, Fire Hydrant w/in 500'
School Information
- Elementary School: Call District
- High School: Pieper
- Middle School: Call District
- School District: Comal
Garage and Parking
- Garage Parking: Two Car Garage
Eco-Communities
- Energy Efficiency: Tankless Water Heater, 13-15 SEER AX, Programmable Thermostat, Double Pane Windows, Variable Speed HVAC, Energy Star Appliances, Low E Windows, High Efficiency Water Heater, Ceiling Fans
- Green Certifications: HERS Rated, HERS 0-85, Energy Star Certified
- Green Features: Solar Electric System, EF Irrigation Control, Solar Combo, Solar Panels
- Water/Sewer: Water System, Sewer System, City
Utilities
- Air Conditioning: Three+ Central, One Window/Wall
- Fireplace: One, Living Room
- Heating Fuel: Natural Gas
- Heating: Central, 1 Unit
- Recent Rehab: No
- Utility Supplier Elec: CPS
- Utility Supplier Gas: SAWS
- Utility Supplier Grbge: PRIVATE
- Utility Supplier Other: GVTC fiber
- Utility Supplier Sewer: SAWS
- Utility Supplier Water: SAWS
- Window Coverings: Some Remain
Amenities
- Neighborhood Amenities: Controlled Access, Other - See Remarks
Finance and Tax Information
- Home Faces: East
- Home Owners Association Fee: 850
- Home Owners Association Frequency: Annually
- Home Owners Association Mandatory: Mandatory
- Home Owners Association Name: ROAYAL OAK POA
- Total Tax: 16053
Rental Information
- Currently Being Leased: No
Other Features
- Contract: Exclusive Right To Sell
- Instdir: Bulverde Rd & 281 North
- Interior Features: Three Living Area, Eat-In Kitchen, Two Eating Areas, Island Kitchen, Walk-In Pantry, Game Room, Media Room, Utility Room Inside, Secondary Bedroom Down, 1st Floor Lvl/No Steps, High Ceilings, Open Floor Plan, Pull Down Storage, Cable TV Available, High Speed Internet, Laundry Main Level, Laundry Room, Telephone, Walk in Closets, Attic - Partially Floored
- Legal Desc Lot: 62
- Legal Description: Cb 4865L (Royal Oak Estates Ut-2), Block 2 Lot 62 2019-New P
- Miscellaneous: No City Tax
- Occupancy: Owner
- Ph To Show: 210-222-2227
- Possession: Closing/Funding
- Style: Two Story, Traditional, Texas Hill Country
- Views: 24
Owner Information
- Owner Lrealreb: No
Similar Properties
Nearby Subdivisions
Bavarian Hills
Bent Tree
Bluffs Of Lookout Canyon
Boulders At Canyon Springs
Canyon Springs
Clementson Ranch
Deer Creek
Enclave At Canyon Springs
Estancia
Estancia Ranch
Hastings Ridge At Kinder Ranch
Heights At Stone Oak
Highland Estates
Kinder Northeast Ut1
Kinder Ranch
Lakeside At Canyon Springs
Links At Canyon Springs
Lookout Canyon
Lookout Canyon Creek
Mesa Del Norte
Oak Moss North
Oliver Ranch
Panther Creek At Stone O
Promontory Pointe
Promontory Reserve
Prospect Creek At Kinder Ranch
Ridge At Canyon Springs
Ridge Of Silverado Hills
Royal Oaks Estates
San Miguel At Canyon Springs
Sherwood Forest
Silverado Hills
Sterling Ridge
Stone Oak Villas
Stonecrest At Lookout Ca
Summerglen
Sunday Creek At Kinder Ranch
Terra Bella
The Forest At Stone Oak
The Heights At Stone Oak
The Preserve Of Sterling Ridge
The Reserve At Canyon Springs
The Reserves@ The Heights Of S
The Ridge At Lookout Canyon
The Summit At Canyon Springs
Timber Oaks North
Timberwood Park
Timberwood Park Un 1
Toll Brothers At Kinder Ranch
Tuscany Heights
Valencia Park Enclave
Villas At Canyon Springs
Villas Of Silverado Hills
Vista Bella
Waters At Canyon Springs
Willis Ranch
Woodland Hills North

- Antonio Ramirez
- Premier Realty Group
- Mobile: 210.557.7546
- Mobile: 210.557.7546
- tonyramirezrealtorsa@gmail.com



