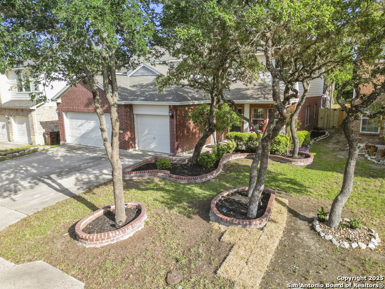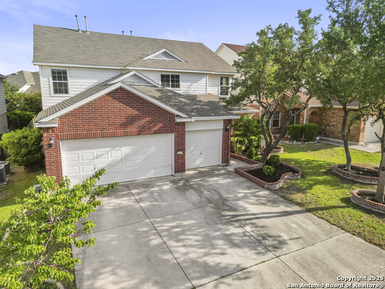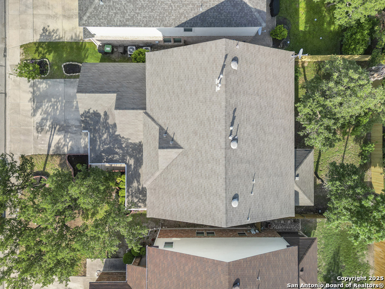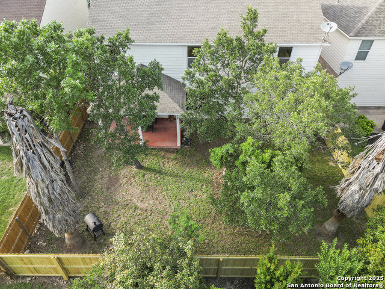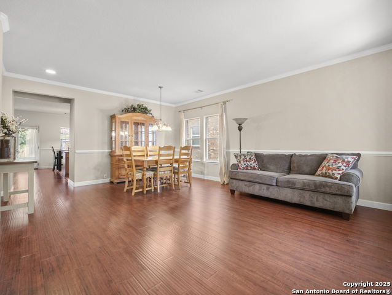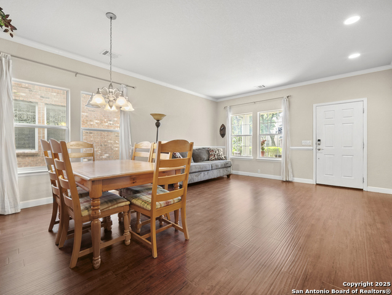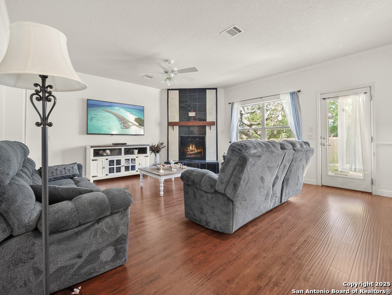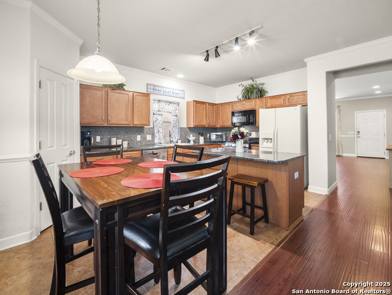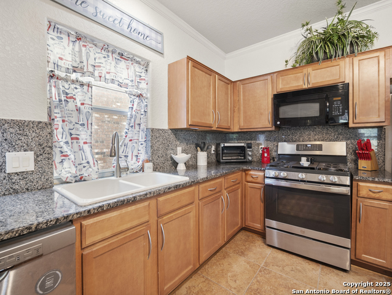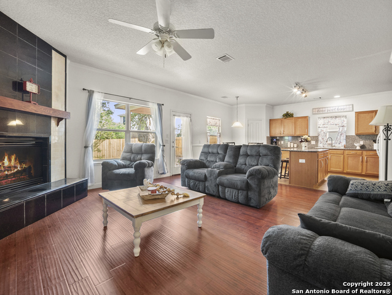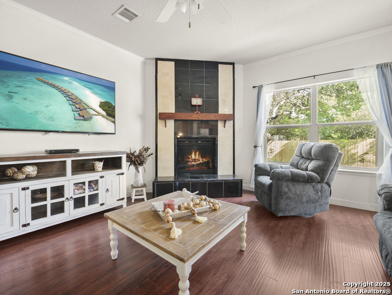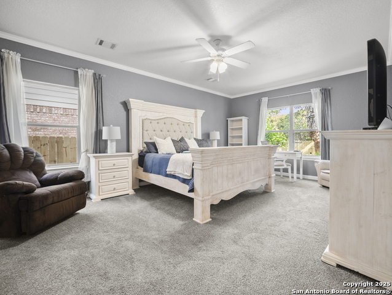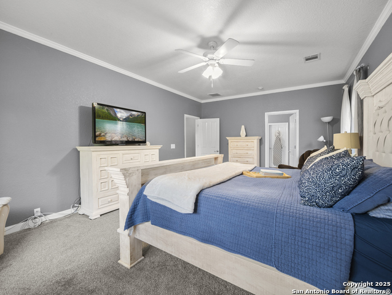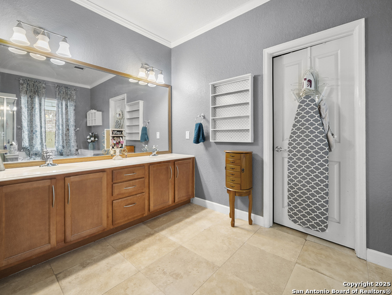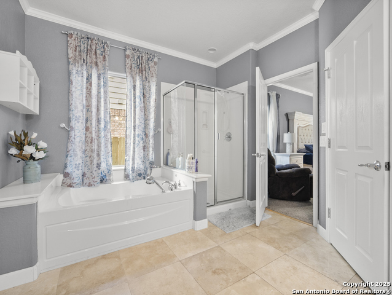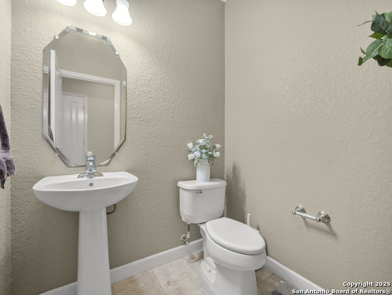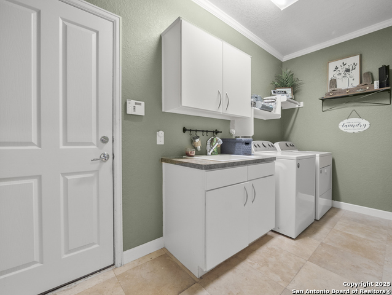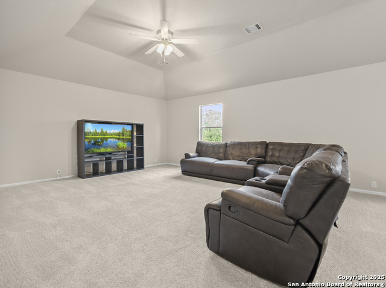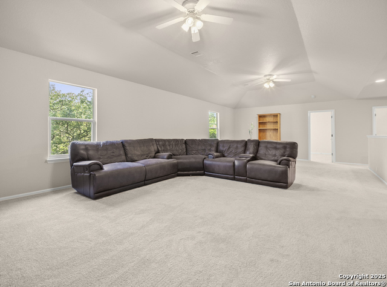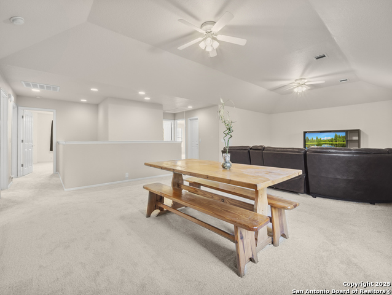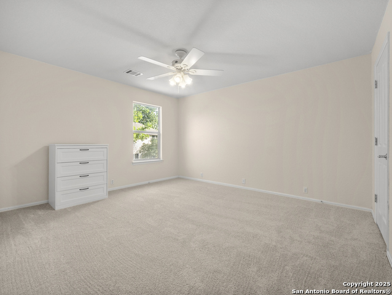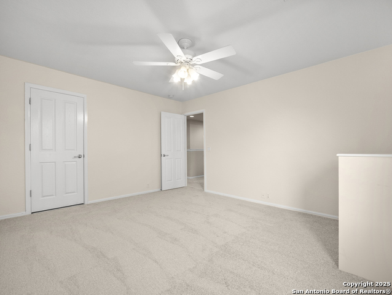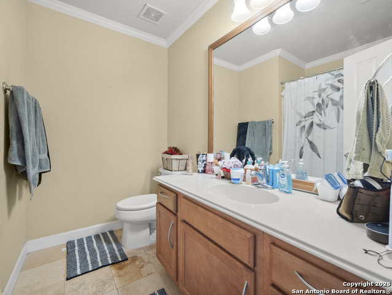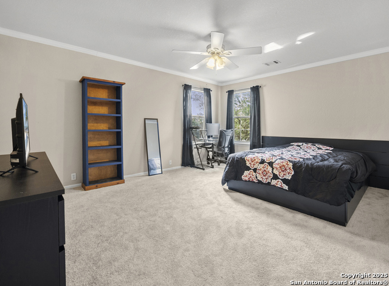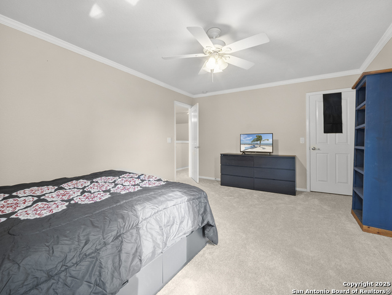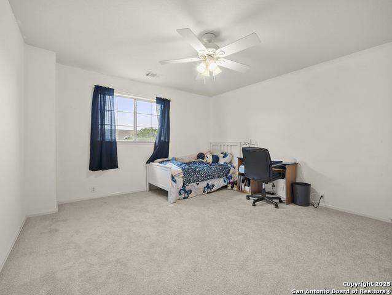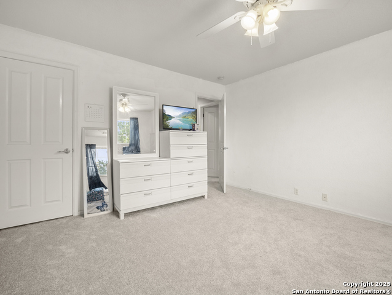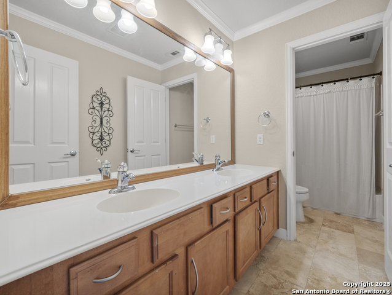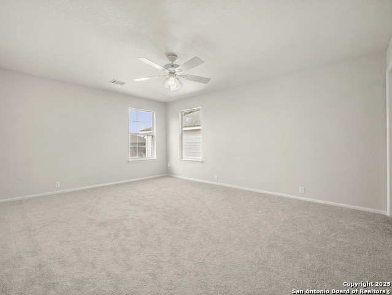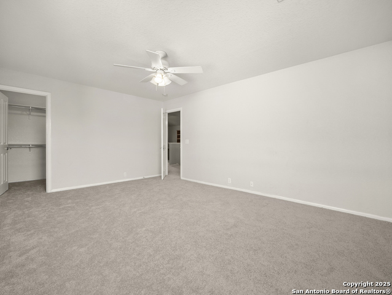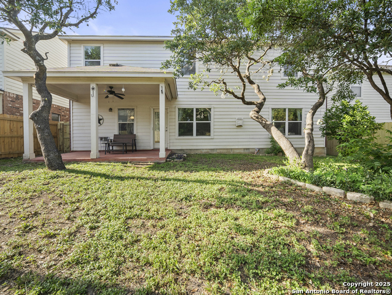11834 William Carey, San Antonio, TX 78253
Property Photos
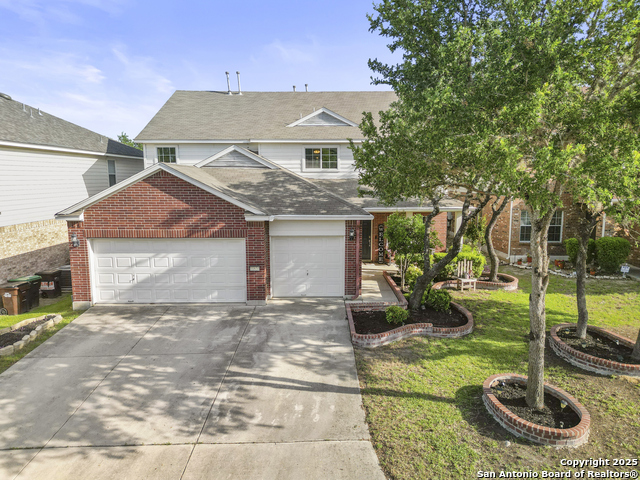
Would you like to sell your home before you purchase this one?
Priced at Only: $425,000
For more Information Call:
Address: 11834 William Carey, San Antonio, TX 78253
Property Location and Similar Properties
Reduced
- MLS#: 1865640 ( Single Residential )
- Street Address: 11834 William Carey
- Viewed: 156
- Price: $425,000
- Price sqft: $120
- Waterfront: No
- Year Built: 2007
- Bldg sqft: 3555
- Bedrooms: 5
- Total Baths: 4
- Full Baths: 3
- 1/2 Baths: 1
- Garage / Parking Spaces: 3
- Days On Market: 116
- Additional Information
- County: BEXAR
- City: San Antonio
- Zipcode: 78253
- Subdivision: Alamo Ranch
- District: Northside
- Elementary School: HOFFMANN
- Middle School: Dolph Briscoe
- High School: Taft
- Provided by: Compass RE Texas, LLC - SA
- Contact: Michael Hernandez
- (210) 947-4976

- DMCA Notice
-
DescriptionBeat inflation with this 3.25% assumable loan!! This is your chance to own a home with a LOW 3.25% interest rate and an estimated monthly payment of just $1,986.74! Welcome to 11834 William Carey a spacious 3,555 sq. ft home featuring 5 bedrooms, 3.5 baths, and a main floor primary suite. Located in the NISD, this well maintained property offers a gourmet kitchen with granite countertops, gas cooking, and an island, plus a versatile media room and elegant formal dining. Enjoy a cozy fireplace, natural light from large windows, and stylish flooring throughout. Situated on a 0.15 acre lot, the home includes a patio, rain gutters, and an attached 3 car garage. Move in ready with central AC, washer/dryer, and modern touches throughout. Schedule your private tour today and see all this home has to offer!
Payment Calculator
- Principal & Interest -
- Property Tax $
- Home Insurance $
- HOA Fees $
- Monthly -
Features
Building and Construction
- Apprx Age: 18
- Builder Name: Pulte
- Construction: Pre-Owned
- Exterior Features: Brick, Siding, Cement Fiber
- Floor: Carpeting, Ceramic Tile, Laminate
- Foundation: Slab
- Kitchen Length: 11
- Roof: Composition
- Source Sqft: Appsl Dist
Land Information
- Lot Improvements: Curbs, Street Gutters, Sidewalks, Streetlights
School Information
- Elementary School: HOFFMANN
- High School: Taft
- Middle School: Dolph Briscoe
- School District: Northside
Garage and Parking
- Garage Parking: Three Car Garage
Eco-Communities
- Energy Efficiency: Double Pane Windows, Ceiling Fans
- Water/Sewer: Water System, Sewer System
Utilities
- Air Conditioning: Two Central
- Fireplace: Family Room
- Heating Fuel: Natural Gas
- Heating: Central
- Utility Supplier Elec: CPS
- Utility Supplier Gas: CPS
- Utility Supplier Grbge: TIGER
- Utility Supplier Sewer: SAWS
- Utility Supplier Water: SAWS
- Window Coverings: Some Remain
Amenities
- Neighborhood Amenities: Pool, Clubhouse, Park/Playground, Basketball Court
Finance and Tax Information
- Days On Market: 113
- Home Faces: North
- Home Owners Association Fee: 220
- Home Owners Association Frequency: Quarterly
- Home Owners Association Mandatory: Mandatory
- Home Owners Association Name: ALAMO RANCH COMMUNITY ASSOCIATION
- Total Tax: 8009.37
Rental Information
- Currently Being Leased: No
Other Features
- Accessibility: Level Lot, Full Bath/Bed on 1st Flr, Stall Shower
- Block: 46
- Contract: Exclusive Right To Sell
- Instdir: From Culebra take a left onto Lone Star Parkway, then take a left onto Volunteer Parkway. Turn right on James Gaines, then a quick right onto Elijah Stapp. Lastly, take a left on Green Jameson to William Carey.
- Interior Features: Three Living Area, Separate Dining Room, Eat-In Kitchen, Two Eating Areas, Island Kitchen, Media Room, Utility Room Inside, 1st Floor Lvl/No Steps, High Ceilings, Open Floor Plan, Cable TV Available, Laundry Room, Walk in Closets
- Legal Desc Lot: 12
- Legal Description: Cb 4400L (Alamo Ranch Ut-23D), Block 46 Lot 12 Per Plat 9571
- Miscellaneous: No City Tax
- Occupancy: Vacant
- Ph To Show: (210) 222-2227
- Possession: Closing/Funding, Specific Date
- Style: Two Story
- Views: 156
Owner Information
- Owner Lrealreb: No
Nearby Subdivisions
Afton Oaks Enclave - Bexar Cou
Alamo Estates
Alamo Ranch
Alamo Ranch Ut-41c
Alamo Ranch/enclave
Aston Park
Bear Creek
Bear Creek Hills
Bella Vista
Bella Vista Cottages
Bella Vista Village
Bexar
Bison Ridge At Westpointe
Buffalo Crossing
Caracol Creek
Clarence Haby Subdivisio
Cobblestone
Dell Webb
Edwards Grant
Falcon Landing
Fronterra At Westpointe
Fronterra At Westpointe - Bexa
Fronterra Estates At Westpoint
Geronimo Village
Gordon's Grove
Gordons Grove
Green Glen Acres
Haby Hill
Haby Hill 50s
Haby Hill 60s
Haby Hills
Heights Of Westcreek
Hennersby Hollow
Hidden Oasis
Hidden Oasis/silver Leaf/elm V
High Point At West Creek
Highpoint At Westcreek
Highpoint Westcreek
Hill Country Resort
Hill Country Retreat
Hilltop Acres
Hunters Ranch
Jaybar Ranch
Landon Ridge
Megans Landing
Monticello Ranch
Monticello Ranch Subd
Morgan Meadows
Morgans Heights
Na
North San Antonio Hi
North San Antonio Hills
Northwest Rural/remains Ns/mv
Oaks Of Monticello Ranch
Oaks Of Westcreek
Preserve At Culebra
Preserve At Culebra - Classic
Preserve At Culebra - Heritage
Quail Meadow
Redbird Ranch
Redbird Ranch Ut2d
Ridgeview
Rio Medina Acres
Riverstone
Riverstone - Ut
Riverstone At Westpointe
Riverstone Un D1
Riverstone-ut
Rolling Oak Estates
Rolling Oaks
Rolling Oaks Estates
Royal Oaks Of Westcreek
Rustic Oaks
San Geronimo
Santa Maria At Alamo Ranch
Scenic Crest
Stevens Ranch
Stonehill
Summerlin
Talley Fields
Talley Gvh Sub
Tamaron
The Hills At Alamo Ranch
The Oaks Of Westcreek
The Park At Cimarron Enclave -
The Preserve At Alamo Ranch
The Summit At Westcreek
The Trails At Westpointe
The Woods
The Woods Of Westcreek
Thomas Pond
Timber Creek
Trails At Alamo Ranch
Trails At Culebra
Unknown
Veranda
Villages Of Westcreek
Villas Of Westcreek
Vistas Of Westcreek
Waterford Park
West Creek
West Creek Gardens
West Oak Estates
West Pointe Gardens
West View
Westcreek
Westcreek Oaks
Westpoint East
Westpointe East
Westpointe East Ii
Westpointe North
Westpointe North Cnty Bl 4408
Westridge
Westview
Westwinds East
Westwinds Lonestar
Westwinds Lonestar At Alamo Ra
Westwinds West, Unit-3 (enclav
Westwinds-summit At Alamo Ranc
Winding Brook
Woods Of Westcreek
Wynwood Of Westcreek

- Antonio Ramirez
- Premier Realty Group
- Mobile: 210.557.7546
- Mobile: 210.557.7546
- tonyramirezrealtorsa@gmail.com



