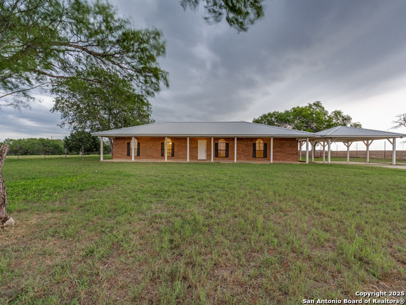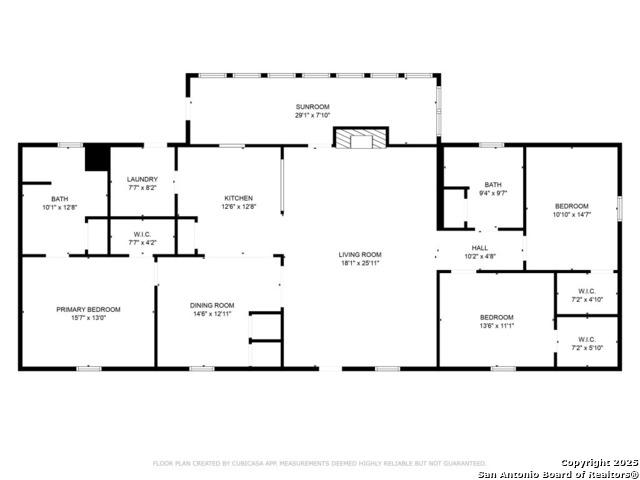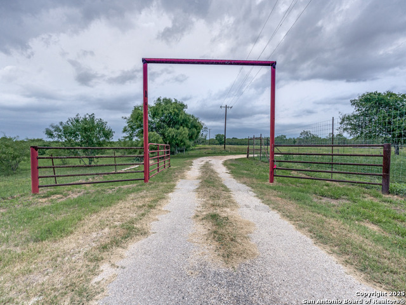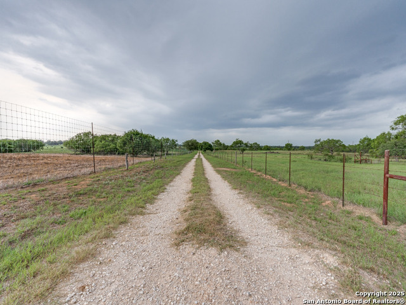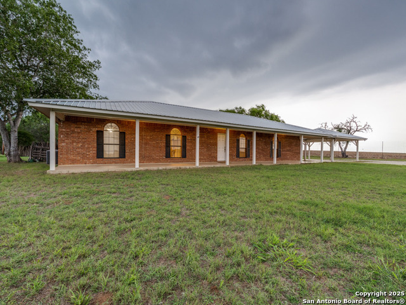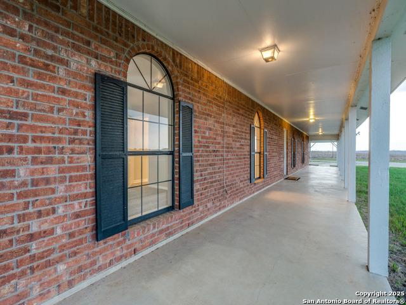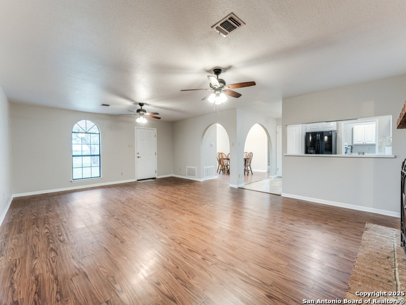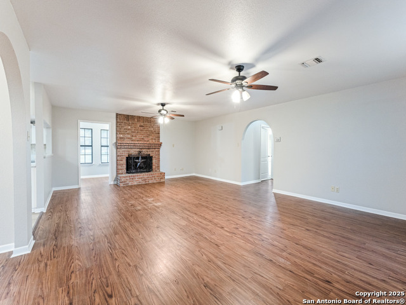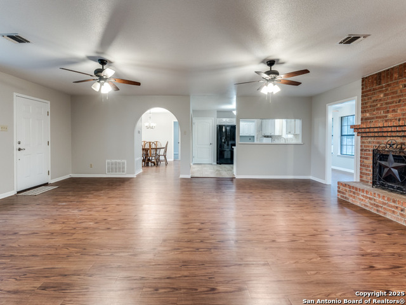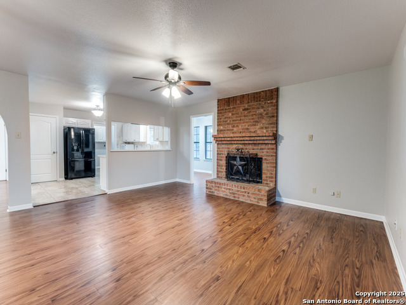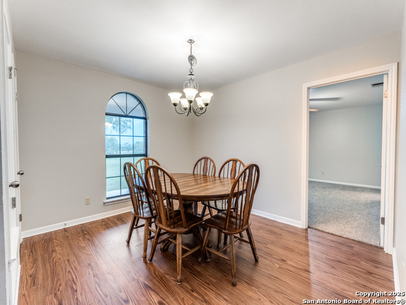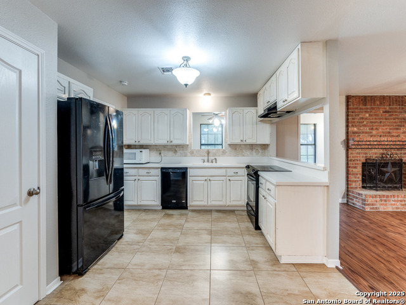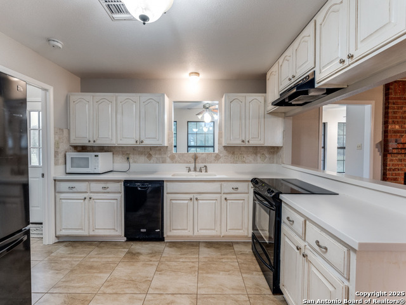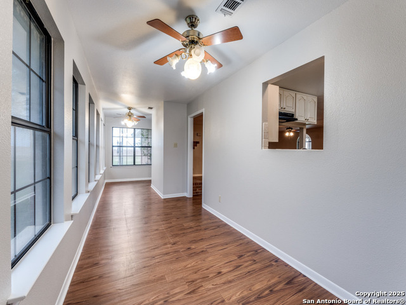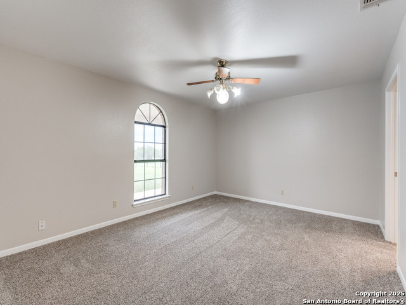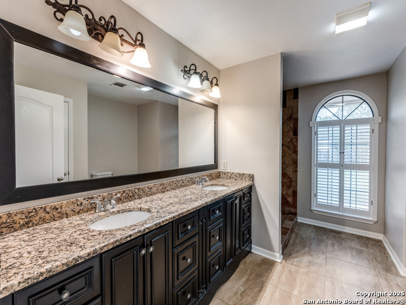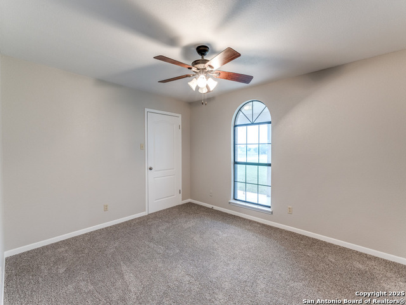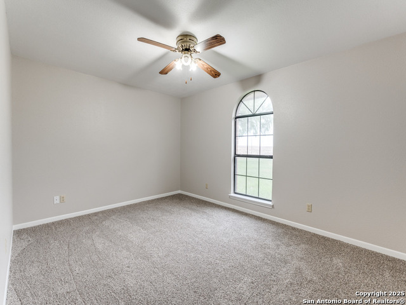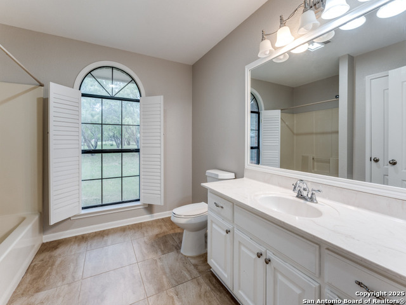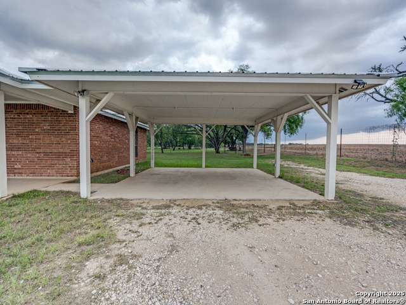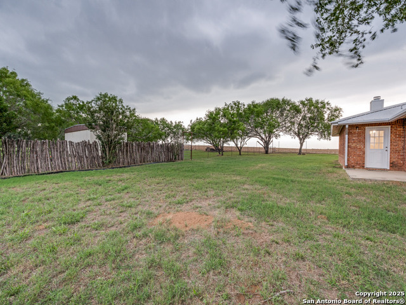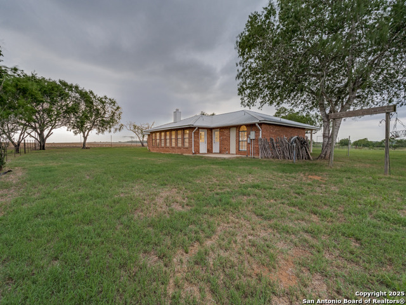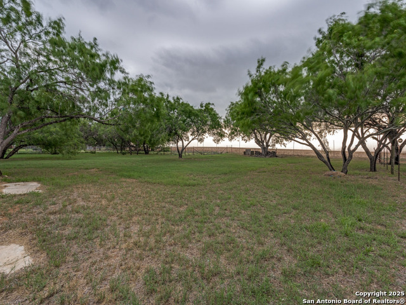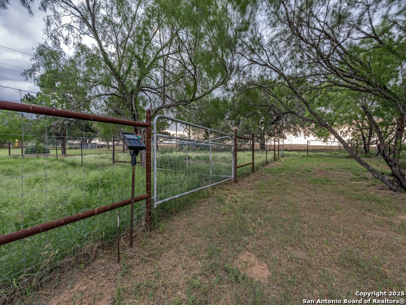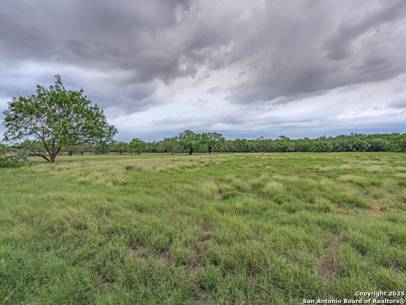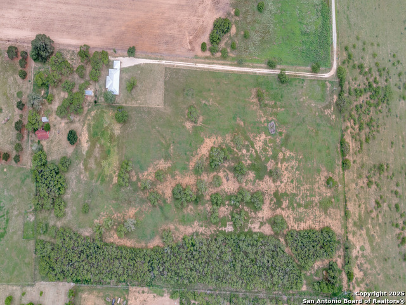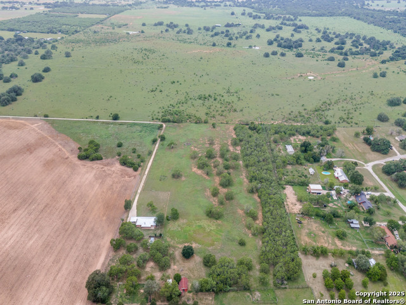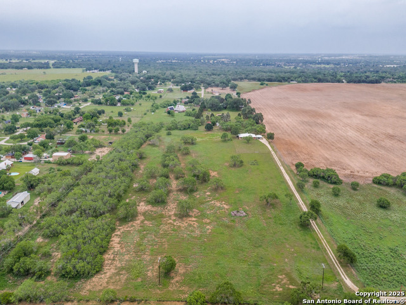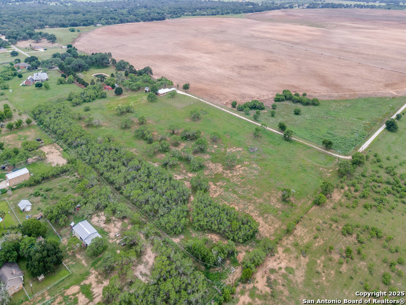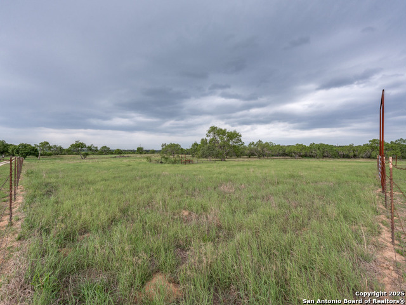315 Simon , Pleasanton, TX 78064
Property Photos
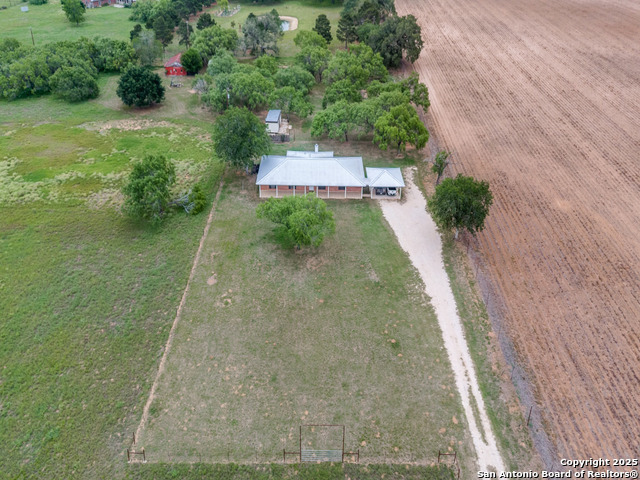
Would you like to sell your home before you purchase this one?
Priced at Only: $744,000
For more Information Call:
Address: 315 Simon , Pleasanton, TX 78064
Property Location and Similar Properties
- MLS#: 1865534 ( Single Residential )
- Street Address: 315 Simon
- Viewed: 102
- Price: $744,000
- Price sqft: $329
- Waterfront: No
- Year Built: 1994
- Bldg sqft: 2264
- Bedrooms: 3
- Total Baths: 2
- Full Baths: 2
- Garage / Parking Spaces: 1
- Days On Market: 221
- Additional Information
- County: ATASCOSA
- City: Pleasanton
- Zipcode: 78064
- Subdivision: Unknown
- District: Pleasanton
- Elementary School: Pleasanton
- Middle School: Pleasanton
- High School: Pleasanton
- Provided by: RE/MAX Southern Estate Realty
- Contact: Cristal Startz
- (210) 701-5181

- DMCA Notice
-
DescriptionPeace, Privacy & a Little Bit of Texas Personality at 315 Simon Ever dream of driving down a quiet country road, your favorite song playing, windows down, and the rest of the world fading away? At the end of that long, peaceful road you'll find 315 Simon. Behind a private gate sits 17+/ acres of pure Texas freedom. No restrictions. No HOA. Just open sky, honest dirt, and room for every dream you've ever had (plus a few you haven't thought of yet). The 3 bedroom, 2 bath brick home was built in 1994 and has that classic ranch style comfort we all love complete with a cozy wood burning fireplace for cold nights and a metal roof that laughs in the face of Texas weather. The layout is split bedroom style (a blessing when you need some space), and there's even an all season sunroom that works perfectly as a home office, craft zone, or quiet place to sip morning coffee and watch the sunrise over the fields. Outside, the land is ready for your animals and your country living plans. Fenced and cross fenced pastures mean your horses, goats, or cows can move right in without complaint. City water and trash pickup make life easy so you get the best of both worlds: the peace of rural life with the convenience of modern living. This property isn't just a home; it's a lifestyle. It's where you can finally start that homestead, build that big garden, or raise those chickens you've been talking about. It's where kids can chase fireflies, and adults can finally exhale. Whether you're dreaming of wide open spaces, privacy, or just a little piece of Texas to call your own 315 Simon is ready to welcome you home with a big sky, a quiet road, and a front porch made for sunsets.
Payment Calculator
- Principal & Interest -
- Property Tax $
- Home Insurance $
- HOA Fees $
- Monthly -
Features
Building and Construction
- Apprx Age: 31
- Builder Name: unknown
- Construction: Pre-Owned
- Exterior Features: Brick
- Floor: Carpeting, Ceramic Tile, Vinyl
- Foundation: Slab
- Kitchen Length: 10
- Roof: Metal
- Source Sqft: Appsl Dist
School Information
- Elementary School: Pleasanton
- High School: Pleasanton
- Middle School: Pleasanton
- School District: Pleasanton
Garage and Parking
- Garage Parking: None/Not Applicable
Eco-Communities
- Water/Sewer: Septic
Utilities
- Air Conditioning: One Central
- Fireplace: One, Living Room
- Heating Fuel: Electric
- Heating: Central
- Recent Rehab: No
- Window Coverings: All Remain
Amenities
- Neighborhood Amenities: None
Finance and Tax Information
- Days On Market: 338
- Home Faces: North
- Home Owners Association Mandatory: None
Other Features
- Contract: Exclusive Right To Sell
- Instdir: end of road
- Interior Features: One Living Area, Separate Dining Room, Atrium, Florida Room
- Legal Description: Abs A00760 J N Seguin Sv-3, 17.14 Acres
- Occupancy: Vacant
- Ph To Show: 210-701-5181
- Possession: Closing/Funding
- Style: One Story
- Views: 102
Owner Information
- Owner Lrealreb: No
Nearby Subdivisions
(cpl/f5) Cpl/f5
A00712
Arrowhead
Bonita Vista
Candelara Ranch
Chaparral
Christine Rd Acres
City View Estates
Country Trails
Crownhill
Dairy Acres
El Chaparral
Encino Village
Honey Hill
Jamestown
Jamestown I
Jamestown Ii
Low Meadow
Mansola
Maravillas Subdivision
N/a
Oak Forest
Oak Park
Oak Ridge
Oaklawn
Out/atascosa Co.
Pleasanton
Pleasanton Meadows
Pleasanton Mills
Pleasanton-cook
Pleasanton-crownhill
Pleasanton-franklin
Pleasanton-original
Pleasanton-tagert
Ridgeview Ranchettes
S S Farms
S02885
Timberhill
Tumlinson S/d
Unknown
Village Of Riata Ranch
Williamsburg
Williamsburg Estates
Williamsburg Meadows
Williamsburg S/d

- Antonio Ramirez
- Premier Realty Group
- Mobile: 210.557.7546
- Mobile: 210.557.7546
- tonyramirezrealtorsa@gmail.com



