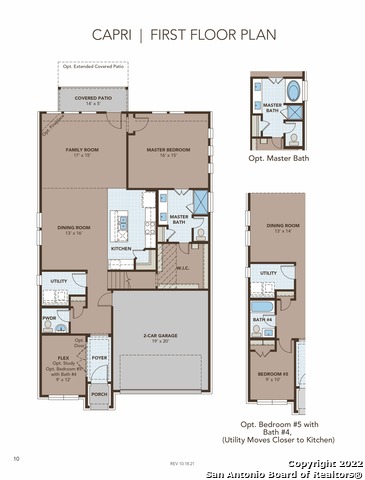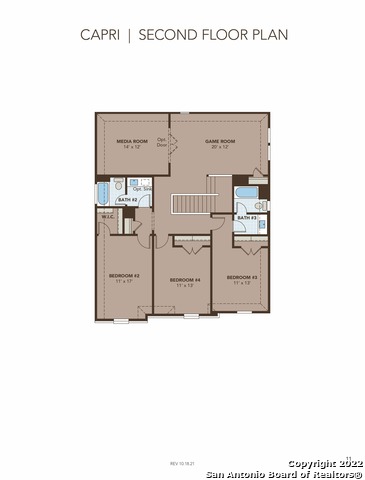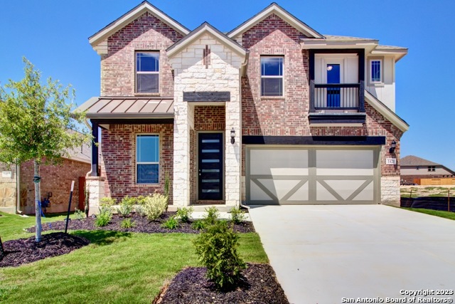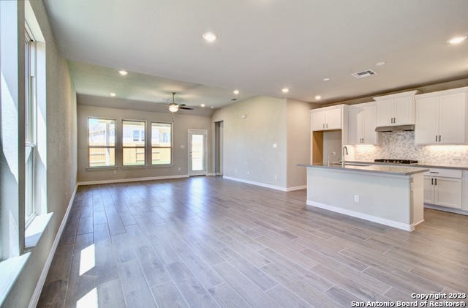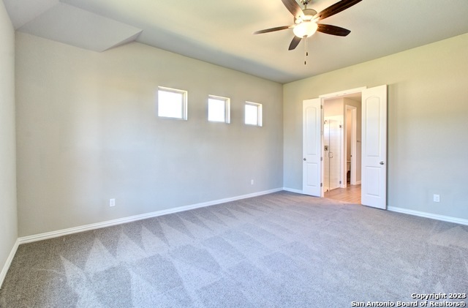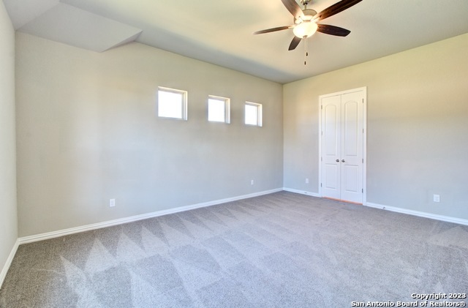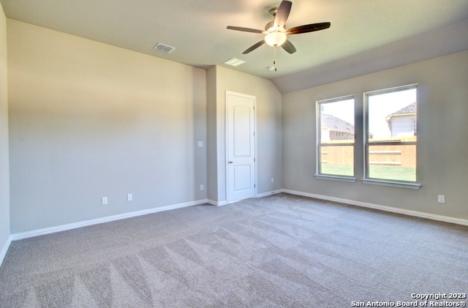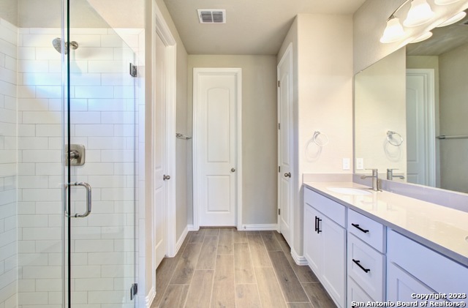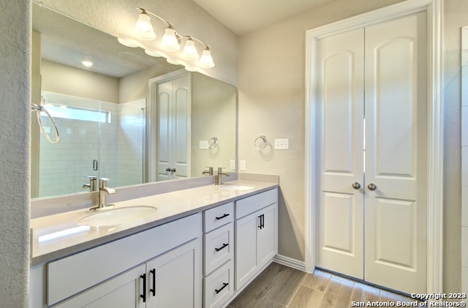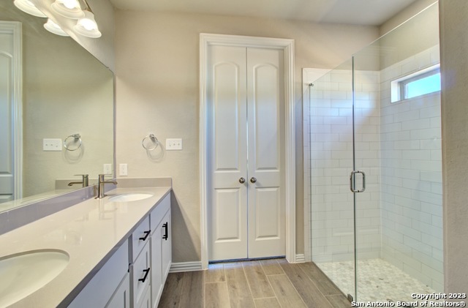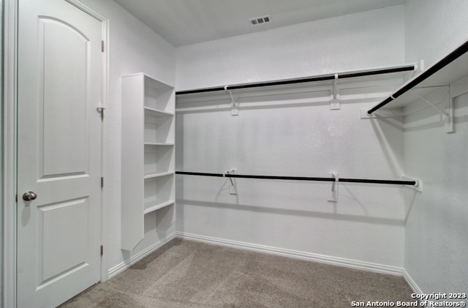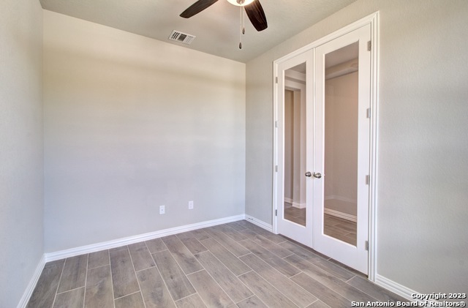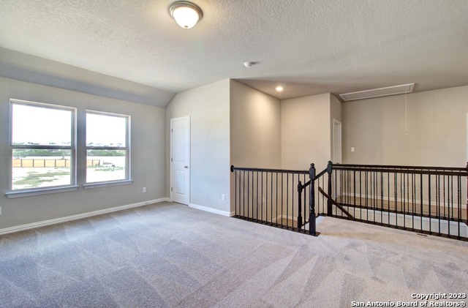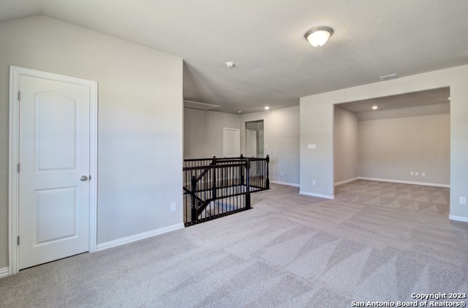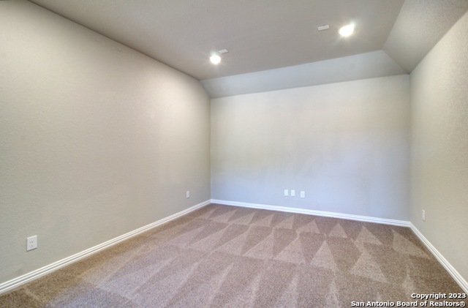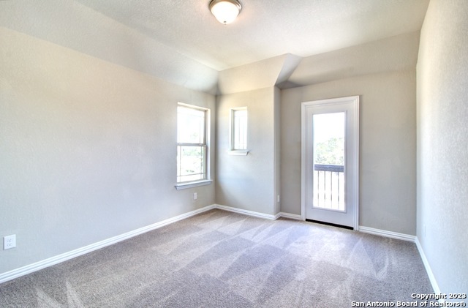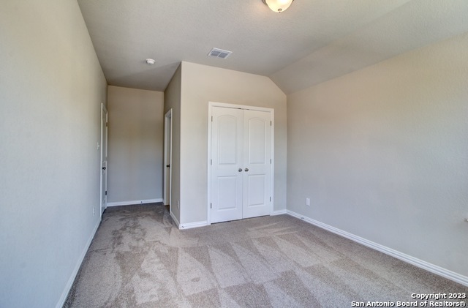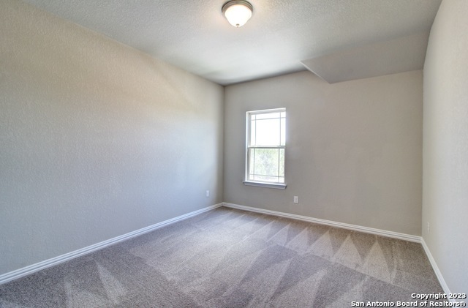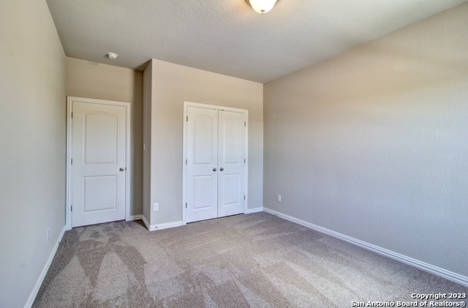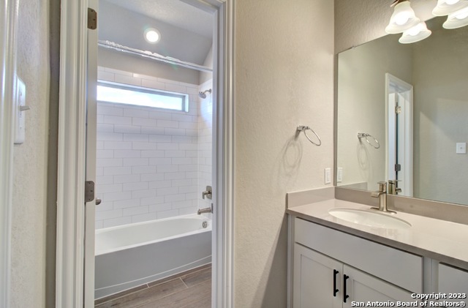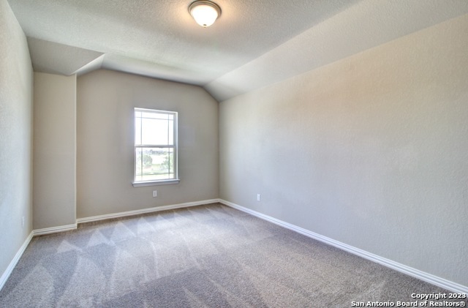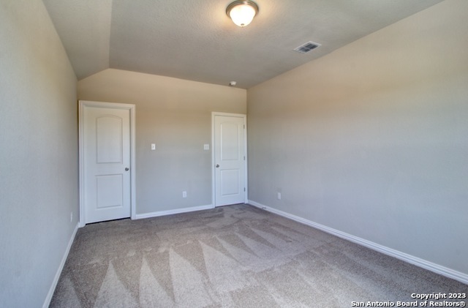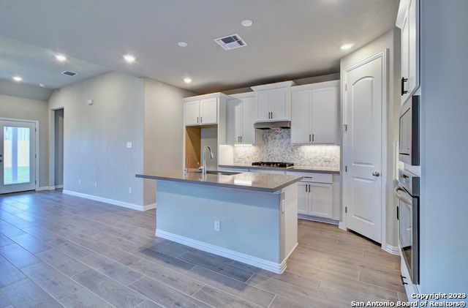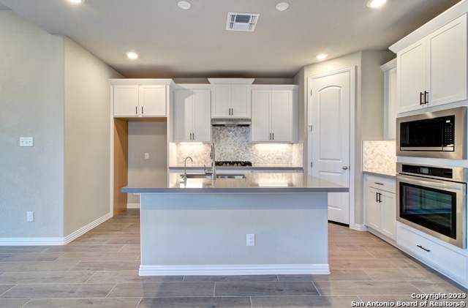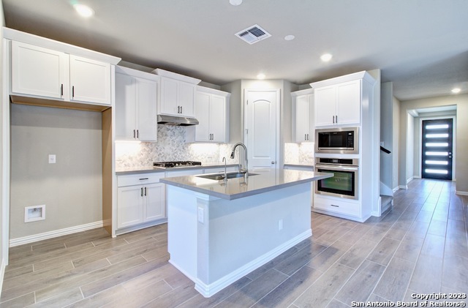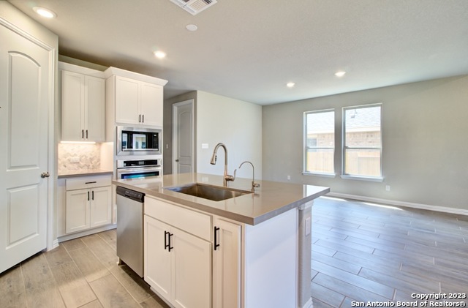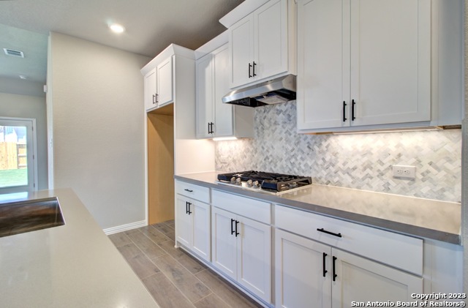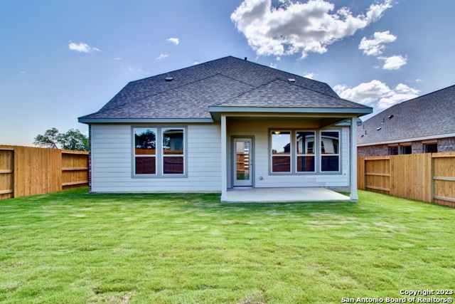850 Saltbush Street, New Braunfels, TX 78130
Property Photos
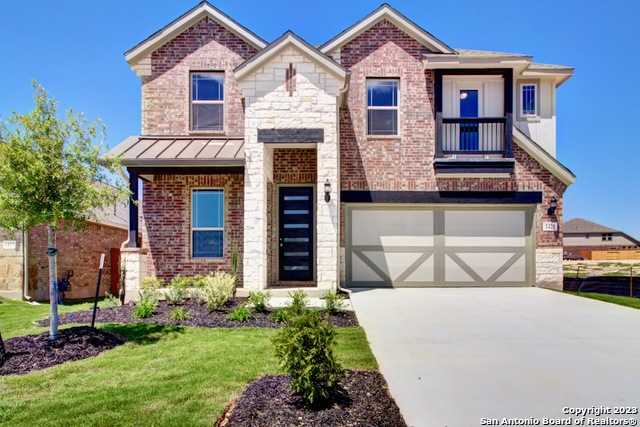
Would you like to sell your home before you purchase this one?
Priced at Only: $427,990
For more Information Call:
Address: 850 Saltbush Street, New Braunfels, TX 78130
Property Location and Similar Properties
- MLS#: 1865473 ( Single Residential )
- Street Address: 850 Saltbush Street
- Viewed: 92
- Price: $427,990
- Price sqft: $145
- Waterfront: No
- Year Built: 2025
- Bldg sqft: 2950
- Bedrooms: 5
- Total Baths: 4
- Full Baths: 4
- Garage / Parking Spaces: 2
- Days On Market: 224
- Additional Information
- County: COMAL
- City: New Braunfels
- Zipcode: 78130
- Subdivision: Sunflower Ridge
- District: Comal
- Elementary School: Oak Creek
- Middle School: Canyon
- High School: Canyon
- Provided by: Brightland Homes Brokerage, LLC
- Contact: April Maki
- (512) 894-8910

- DMCA Notice
-
DescriptionWelcome Home to the Capri Floor Plan by DRB Homes! This stunning two story home offers 5 bedrooms, 4 bathrooms, and approximately 2,950 square feet of thoughtfully designed living space. The exterior features a beautiful blend of stone and brick with a covered patio perfect for outdoor entertaining. Inside, the open layout begins with a welcoming foyer, leading into a spacious Great Room and game room upstairs. The home includes two bedrooms on the main floor, ideal for guests or multigenerational living, and three bedrooms upstairs. The owner's suite is located on the main level and features an oversized closet and a private bathroom with dual vanities. The chef inspired kitchen includes a granite island, stainless steel appliances, gas cooktop, and ample cabinet space. Located in a sought after community, this home provides comfort, flexibility, and modern style. Don't miss your chance to own this move in ready home.
Payment Calculator
- Principal & Interest -
- Property Tax $
- Home Insurance $
- HOA Fees $
- Monthly -
Features
Building and Construction
- Builder Name: DRB Homes
- Construction: New
- Exterior Features: Brick, 3 Sides Masonry, Stone/Rock, Siding
- Floor: Carpeting, Ceramic Tile, Vinyl
- Foundation: Slab
- Kitchen Length: 15
- Roof: Composition
- Source Sqft: Bldr Plans
School Information
- Elementary School: Oak Creek
- High School: Canyon
- Middle School: Canyon
- School District: Comal
Garage and Parking
- Garage Parking: Two Car Garage, Attached
Eco-Communities
- Energy Efficiency: Programmable Thermostat
- Green Certifications: HERS 0-85
- Green Features: Low Flow Commode
- Water/Sewer: Water System, Sewer System, City
Utilities
- Air Conditioning: One Central
- Fireplace: Not Applicable
- Heating Fuel: Natural Gas
- Heating: Central
- Window Coverings: None Remain
Amenities
- Neighborhood Amenities: Jogging Trails
Finance and Tax Information
- Days On Market: 216
- Home Owners Association Fee: 500
- Home Owners Association Frequency: Annually
- Home Owners Association Mandatory: Mandatory
- Home Owners Association Name: FIRST SERVICE RESIDENTIAL
- Total Tax: 1.76
Other Features
- Contract: Exclusive Right To Sell
- Instdir: Take I-35 north towards Austin and exit HWY-193. After exit, circle back over interstate to Conrads Lane. Turn right on Goodwin Lane, then turn left on Orion Drive. Next, take a right on Sacaton Drive. Lastly, take a right on Sunforest Lane.
- Interior Features: Three Living Area, Separate Dining Room, Two Eating Areas, Island Kitchen, Walk-In Pantry, Game Room, Media Room, Open Floor Plan, Cable TV Available, High Speed Internet, Laundry Room, Telephone, Walk in Closets, Attic - Partially Floored
- Legal Description: Sunflower Ridge 1A, Block 2, Lot 3
- Ph To Show: 210-796-0846
- Possession: Closing/Funding
- Style: Two Story, Contemporary
- Views: 92
Owner Information
- Owner Lrealreb: No
Nearby Subdivisions
-
(c458-lp337) North Loop 337
22 New Braunfels
A0001
Abs: 52 Sur: William Bracken 1
Ashby Acres
August Fields
Augustus Pass
Avery Park
Baus Addition
Bella Vista
Bellaire
Bentwood
Buena Vista
Cameron
Caprock
Casinas At Gruene
Castle Ridge
Castle Ridge #2
Castle Ridge 3
Cb4037
City Block
City Block 3007
City Block 4056
City Block 5113
Clear Creek
Clear Spring Meadows
Cloud Country
Copper Run
Cornerstone
Cotton Cottages
Cotton Crossing
Country Club Estates
Creekside
Creekside Crossing
Creekside Farm
Creekside Farms
Creekside Farms Sub Un 4
Crescent Ridge
Cypress Rapids
Cypress Rapids Gruene 5
Cypress Rapids Gruene 9
Dauer Ranch
Dauer Ranch Estates
Deer Creek
Deer Crest
Deer Crest Un 5
Dewitt Sarah
Dove Crossing
Eickenroht Add
Elley
Elley Lane
Elley Lane Sub Un 2
Elley Lane Subdivision
Esnaurizar A M
Evergreen Village
Evergreen Village 3
Fellers
Garden Estates
Garden Park
Garden Park 3
Gardens Of North Ranch Estates
Gardens Of Ranch Estates
Glencrest - Guadalupe County
Grandview Add
Grandview Addition
Green Meadows-comal
Green Pastures
Greystone
Gruene Courtyard
Gruene Crossing
Gruene Crossing 4
Gruene Garden
Gruene Leaf
Gruene Villages
Guada Coma Estates 1
Guadalupe Ridge
Guinn Addition New City Block
Harbor Lake Shores
Heather Glen
Heather Glen Phase 1
Heather Glen Phase 2
Heather Glen Phase 3
Heather Glen Phase 5
Heatherfield Un 2
Heights At Saengerhalle
Helms Terrace
Herber Estates
Hidden Springs
High Cotton Estates
Highland
Highland Grove
Highland Grove 2
Highland Park
Highland Ridge
Hillside On Landa
Hillsidelanda Un 2
Huisache Hills
Jahn Add
Jahn Addition
Katy
Kirkwood
Kuehler Add
Kyndwood
Lake Front Court
Lakecreek
Lakeside
Lakewood Shadows
Lakewood Shadows #4
Landa Park Estates
Landa Park Highland
Landon Ridge
Laubach
Legacy At Lake Dunlap
Legend Heights
Legend Point
Legend Pond
Legend Pond-legend Meadow Phas
Legend Pondlegend Point Ph 5
Lone Star
Lonesome Dove
Long Creek
Long Creek-the Bandit
Mayfair
Meadow Creek
Meadows
Meadows At Clear Spring
Meadows At Clear Springs
Memorial
Memorial 2
Meyer Addtion Area
Meyers Landing
Milltown
Mission Forest
Mission Forest 1
Mission Heights
Mission Hill
Mission Hills
Mission Hills 1
Mission Oaks
Mockingbird Heights
Mockingbird Heights 5
Morning Mist
Morningside
N/a
New Braunfels
New Braunfels Bl 5045
New Braunfels Ranch Estates
North Park Meadows
North Ranch Estates
North Shore Estates
Northwest Crossing
Northwest Crossing 1
Not In Defined Subdivision
Oak Creek
Oak Creek Estates Ph 1a
Oak Creek Estates Ph 1b
Oakwood
Oakwood Estates
Oakwood Estates 18
Oakwood Estates 8
Oasis @ Lake Dunlap
Oelkers Acres
Out/comal
Overlook At Creekside
Overlook At Creekside Unit 2
Palace Heights 5
Palace Heights 8
Park Place
Park Ridge
Parkside
Pecan Crossing
Preston Estates
Providence Place
Quail Valley
R & K
Rhine Terrace
Ridgemont
Rio Vista
River Chase
River Terrace
Rivercresst Heights
Rivercrest Heights
Rivertree
Rivertree 1
Rivertree 2
Rolling Valley
Rural Nbhd Geo Region
Saengerhalle
Saengerhalle Meadows
Saengerhalle Unit 1
Schneider Addition
Shadow Park 2
Silos Unit #1
Sky Ranch
Skyview
Solms Landing
Solms Preserve
South Bank 1
South Bank 7
Southbank
Southwest New Braufels Bl 3007
Spring Valley
Steelwood Trail
Steelwood Trails
Stonegate
Summerwood
Summerwood 7
Sun Valley
Sunflower Ridge
Sungate
Sungate 2
Sungate Unit 3
Sunset
Sunset Shadows
Tanglewood
Toll Brothers At Legacy At Lak
Toll Brothers At Mayfair - Com
Toll Brothers At Mayfair - Gua
Town Creek
Town Creek 1
Town Talk Rancho
Townview East
Tuscan Ridge
Unicorn Heights
Veramendi
Village At Clear Springs - Gua
Village Royal
Vineyard @ Gruene Ii
Vineyard @ Gruene Ii Garden Ho
Voigt
Voss Farms
Walnut Estates
Walnut Estates 6
Walnut Heights
Walnut Hills
Wasser Ranch
Watson Lane Estates
Weltner Farms
Weltner Farms Unit 2
Wendover Farms
West End
West End 4
West Village
West Village At Creek Side
West Village At Creekside 1
West Village At Creekside 2
West Village At Creekside 3
West Village At Creekside 4
Whispering Valley
Whispering Winds
Whisperwind
Whisperwind - Comal
White Wing Phase #1
Wildwood
Willowbrook
Winding Creek

- Antonio Ramirez
- Premier Realty Group
- Mobile: 210.557.7546
- Mobile: 210.557.7546
- tonyramirezrealtorsa@gmail.com



